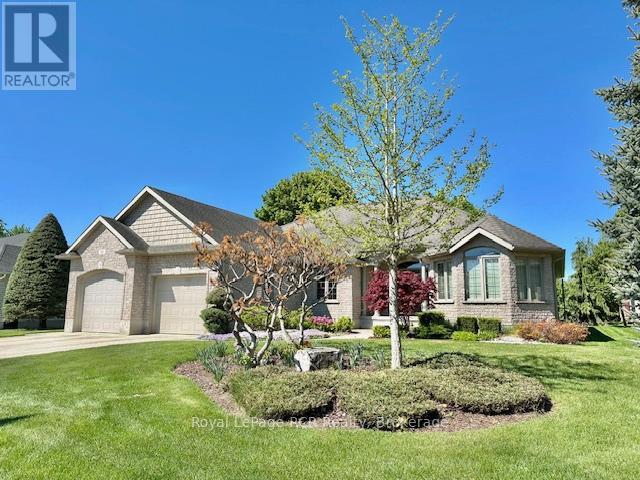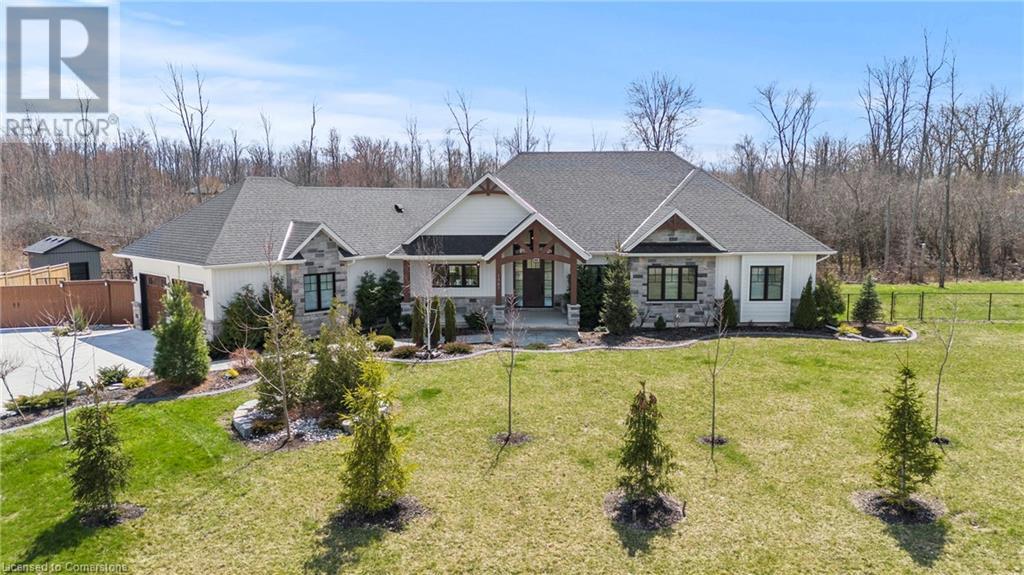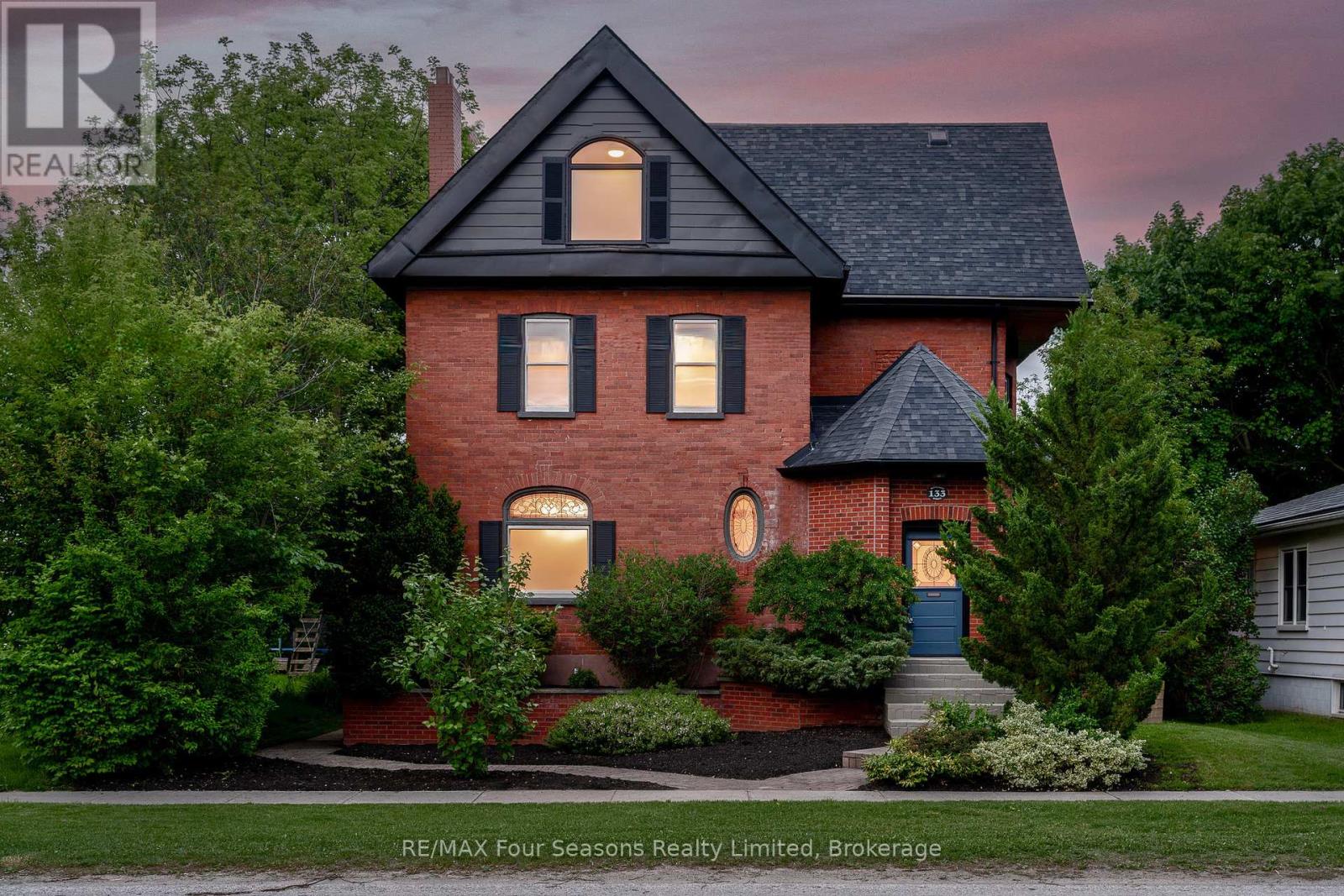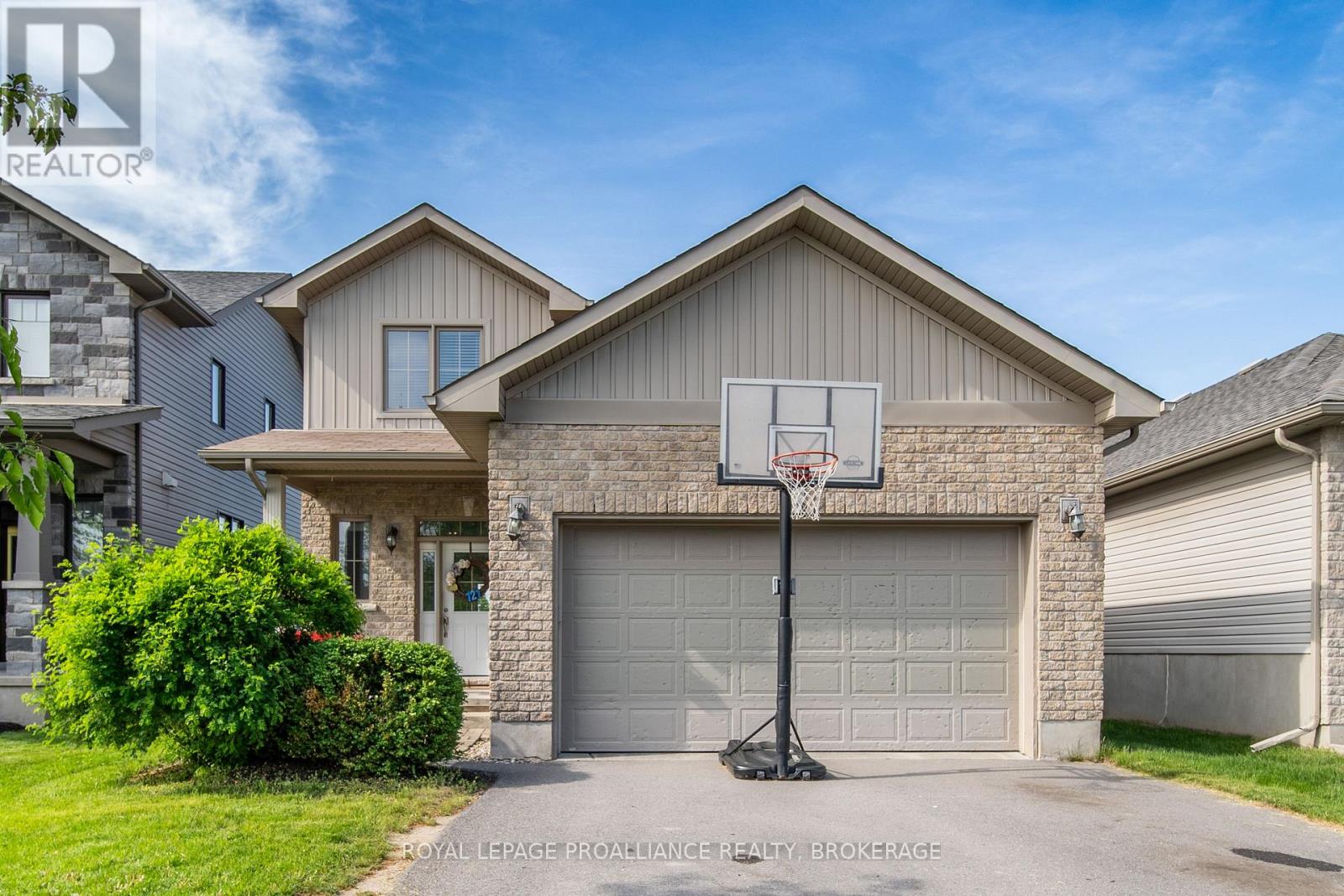110 Duplex Avenue
Toronto (Yonge-Eglinton), Ontario
*New flooring on main floor, ductless AC added to every room, new paint. Charming, Beautifully Maintained, Detached 2-Storey Family Home For Lease In Highly Sought-After Chaplin Estates - Yonge & Eglinton. This Beautiful Home Offers A Perfect Blend Of Modern Comfort And Classic Charm. Minutes From Davisville & Eglinton Subway Stations, Parks, Trails, Shops, And Restaurants. Top Rated Schools (Davisville PS, Forest Hill J&S). Main Floor Features Spacious Living Room, Filled With Natural Light Complete With Wood-Burning Fireplace. Generous Dining Space Flows Seamlessly Into Well-Equipped Kitchen, Ideal For Entertaining. Professionally Landscaped Backyard...Perfect For Hosting Or Quiet Retreats. Primary Bedroom Boasts 4-Piece Ensuite. Lower Level Offers Large Unfinished Basement, Perfect For Storage, Or Home Gym. Private Driveway W/Parking For Two. A Perfect Choice For Families Or Professionals Looking To Enjoy One Of Toronto's Most Sought-After Neighbourhoods! (id:49269)
Housesigma Inc.
98 11th Avenue
Hanover, Ontario
*Impressive Home located in Desirable Neighbourhood* Discover the perfect blend of elegance and comfort in this stunning custom-built bungalow. Tucked away in a prestigious neighbourhood in Hanover, this home offers an exceptional lifestyle. Step inside to find countless updates that enhance both style and functionality. The inviting living room features a cozy gas fireplace, making it the perfect gathering space. It also provides convenient access to terrace doors that lead to a lovely covered deck, ideal for entertaining or enjoying a peaceful evening. The kitchen comes fully equipped with an appliance package and a separate bright dining area. The main bedroom features a luxurious ensuite and walk-in closet, while two additional bedrooms share a beautifully appointed bathroom. There is a convenient main floor laundry room as well, allowing you to enjoy main floor living if needed. Venture downstairs to the spacious recreation room designed for entertainment, featuring a wet bar, an additional bathroom, a bedroom, and ample storage space. Enjoy the added convenience of a walk-up to the garage. This home has a F/A gas furnace and central A/C installed in 2022, a double car garage - with an extra garage door to store your toys, and a double-wide driveway. The professionally landscaped yard is enhanced with an irrigation system, ensuring your outdoor space looks pristine. Don't miss out on the opportunity to call this beautiful bungalow home! (id:49269)
Royal LePage Rcr Realty
29 Dunbar Avenue
Cornwall, Ontario
Welcome to this charming and affordable 3-bedroom, 2-bathroom home located just up the street from the beautiful St. Lawrence River. Set in a quiet, family-friendly neighbourhood, this property offers incredible value with features you will love. The main floor boasts hardwood floors, creating warm and inviting living spaces. A large, fenced backyard provides the perfect space for kids, pets, or summer entertaining, while the detached garage offers extra storage or a potential workshop area. The home also includes an unfinished basement ideal for extra storage, a workshop, or future finishing to add even more living space. Plus, enjoy peace of mind with a gas furnace replaced just 4 years ago and a hot water tank updated 5 years ago. Conveniently located close to schools, shops, and the hospital, this property offers everyday ease in a welcoming community. Move in and make it your own! Book your showing today! (id:49269)
RE/MAX Affiliates Marquis Ltd.
55 Steeplechase Drive
Hamilton, Ontario
RARELY Offered BUNGALOW in the Desirable Meadowlands! This Spacious 3 + 1 Bedroom, 2 Bath Home is IDEALLY located on a BEAUTIFUL street just minutes to Schools, Parks, Shops, Costco, the Movie Theatre & Restaurants! QUICK Access to 403 & Linc. Lots of Space for Entertaining! Living Rm, Dining Rm, OVERSIZED Eat-In-Kitchen with a W/O to a covered Deck & a cozy Family Room! The Primary Bedroom Features a Walk-In Closet & 4 Pc ENSUITE. Two more Main Level Bedrooms & 3Pc Main Bath. Laundry is Conveniently located at the Double Garage Entry. The Full X LARGE Basement Offers another 1,700 sq ft! Mostly Unfinished, it awaits your personal touches & design. Bsmt includes Rough Ins for 3rd Bath, Sump Pump, Cold Rm & NEW High Efficiency Furnace A/C (2024). Over 3,500 Sq ft TOTAL Space. Parking for 6 Cars! Large 70 x 113 Corner Lot with a SPRINKLER System. This is a Fantastic house in a sought-after neighborhood - just waiting for a Refresh. Built in 1996. (id:49269)
One Percent Realty Ltd.
5750 Hodgson Avenue
Niagara Falls, Ontario
THIS NEWLY RENOVATED 3-BEDROOM BUNGALOW IS COMPLETE WITH A SEPARATE IN-LAW APARTMENT, SEPARATE ENTRANCE AND BRAND NEW APPLIANCES. NEW FURNACE AND AIRCONDITIONER (2025). OVERSIZE GARAGE AND A PRIVATE BACKYARD, LARGE FENCED LOT 107.87 FT X 146.04 FT. PLUS A COVERED PATIO. LISTING AGENT IS ONE OF THE SELLERS. (id:49269)
RE/MAX Escarpment Realty Inc.
1587 Royal York Road
Fort Erie, Ontario
Welcome to this one-of-a-kind, custom-built bungalow, just 5 years new and situated on a peaceful ¾-acre lot at the end of a quiet dead-end street. Surrounded by nature and offering complete privacy with no rear neighbours, this thoughtfully designed home blends modern elegance with practical functionality. Featuring 3 bedrooms and 2.5 baths, plus a versatile den with custom built-in shelving, the layout is ideal for both everyday living and entertaining. The heart of the home is the chef-inspired kitchen, complete with an oversized island, granite countertops, and ample cabinetry, seamlessly flowing into the spacious great room where a stone-surround gas fireplace and large wood beam create a warm, inviting atmosphere. An open- concept dining area extends to a stunning 20’ x 16’ covered patio with composite Trex decking, designer wood paneling, and built-in lighting — perfect for year-round enjoyment. The principal bedroom offers a tranquil retreat with its own private concrete patio and a luxurious ensuite featuring heated floors, a glass shower, a freestanding tub, and a double vanity. This home is flooded with natural light and features an open-to-below staircase that leads to over 2,000 square feet of unfinished basement space with 9-foot ceilings, offering endless possibilities. Additional highlights include hot water on demand, a 4,500-gallon cistern, 200 amp electrical service, and a spacious mudroom with an adjacent walk-in pantry. The large laundry room is equipped with counters and a sink, while the well-placed powder room enhances the functionality of the main living area. A double-car garage with epoxy flooring, a concrete driveway, and beautifully landscaped grounds enhance the exceptional curb appeal. The fully fenced yard ensures privacy and safety, all within close proximity to beaches, walking trails, and shopping centers. This is a rare opportunity to own a modern, custom home in a serene and secluded setting. (id:49269)
RE/MAX Escarpment Realty Inc.
133 Minnesota Street
Collingwood, Ontario
HOME ISNT JUST A PLACE~ITS A FEELING! Experience the MAGIC of 133 Minnesota Street, a stunning Red Brick Victorian located on one of the most charming, historic streets in Collingwood's downtown core. This remarkable home effortlessly blends historical charm with modern amenities, offering a truly special living experience. Just steps from the sparkling blue waters of Georgian Bay, this impressive residence boasts a TRIPLE CAR GARAGE and sits on a generous L-shaped lot (0.32 acres) with potential for development. Enjoy over 3322 square feet of finished living space, perfect for both relaxation and entertainment. Step outside to your private outdoor oasis, where lush gardens, multiple patios, and a saltwater pool await. Complete with a pool bar and a Red Cedar Barrel Sauna, this home offers an unparalleled setting for dining, entertaining, or simply enjoying peaceful moments. Inside, charm and character flow seamlessly over three levels. Original stained glass, intricate banisters, and exquisite details highlight the craftsmanship throughout. Features include: Modern Chic Kitchen with center island, waterfall countertop, and herringbone wood flooring, Spacious Sunroom with vaulted ceiling, architectural beams, and floor-to-ceiling windows that provide breathtaking views of the garden and pool. Inviting Principle Rooms, ideal for relaxation or entertaining, 700 SF Primary Suite, featuring a gas fireplace, skylights, and a luxurious 6-piece ensuite. Only a short stroll from boutique shops, culinary delights, art galleries, and cultural attractions, this home is perfectly positioned to offer both convenience and tranquility. With easy access to an extensive trail system, you'll enjoy a wealth of outdoor activities right outside your door, including skiing, boating, sailing, hiking, biking, swimming, golf, and more. This home has been extensively upgraded~ full upgrade details available. Don't miss the virtual tour! Front Door~ West Driveway Approved 2024. (id:49269)
RE/MAX Four Seasons Realty Limited
11333 Round Lake Road
Laurentian Valley, Ontario
A rare, once-in-a-lifetime opportunity to embrace country living on 154 acres just outside Pembroke! This exceptional property is perfect for multigenerational families, homesteaders, or anyone dreaming of living life off the land. With fertile soil, the current owners ran a successful vegetable business. Approximately 300 - 400 maple trees are tapped, with potential for 1500 - 2000. A sugar shack and sawmill add to the turn-key income opportunities. The property backs onto the main ATV/snowmobile trail and also includes private trails throughout and a recreational hunting camp - ideal for outdoor lovers. The main home offers 5 bedrooms and 1 bath, tons of natural light, and is tailored for one-level living, with laundry, primary bedroom, and full bath all on the main floor. After a day's work, cool off in the in-ground pool and enjoy the seating area for relaxing or entertaining. An attached granny suite with it's own entrance, 2 beds and 1 bath offers flexible options; extend your living space, host in-laws, or generate rental income. Off to the side, a private deck with gazebo provides a tranquil retreat. The garden home (built in 2011) is a modern 2-bed, 1-bath unit with open-concept design, its own hydro and septic - perfect for guests or rental use. All showcasing their own laundry areas. A long, private laneway leads to the property, which borders Hwy 17, making for easy commutes to CNL or Garrison Petawawa. Three box stalls are ready for your horses or livestock, and a detached workshop gives you space for hobbies, tools, or farm projects. This one-of-a-kind property truly boasts a little bit of everything. 24 hours irrevocable on all offers. (id:49269)
Royal LePage Edmonds & Associates
904 - 125 Peter Street
Toronto (Waterfront Communities), Ontario
Luxury "Tableau Condo" offers a 1+1 bedroom unit with an uninterrupted North view of the City. Den is huge enough for a 2nd bedroom or study with sliding door. This well-designed suite that maximizes space and functionality. 9' Floor-to-ceiling windows, kitchen featuring granite countertops and high end built-in appliances. Enjoy the impressive amenities and the convenience of a concierge service. Located where Financial District meets Entertainment District, close to Hospital, TTC, Queen West, King West & Financial District. Walking distance to numerous amenities. Furnished or unfurnished options. (id:49269)
Bay Street Group Inc.
312 - 1010 Pembridge Crescent
Kingston (North Of Taylor-Kidd Blvd), Ontario
Welcome to this beautifully updated three-bedroom condo in Kingston's desirable Bayridge neighborhood. This rare two-storey apartment offers 1,244 square feet of thoughtfully designed living space, perfect for families or professionals seeking comfort and convenience. Step inside to discover an open-concept main floor featuring a bright living and dining area that creates an inviting atmosphere for entertaining or relaxing. The updated galley kitchen showcases elegant details including a granite sink and stylish wood backsplash ideal for the aspiring chef in your household. Upstairs, you'll find three well-proportioned bedrooms, providing ample space for family members or a dedicated home office. The freshly updated bathroom boasts a modern tiled shower with glass door, adding a touch of luxury to your daily routine. Recent improvements include fresh paint throughout and updated laminate flooring, creating a clean, carpet-free environment (except for the stairs). Organization is a breeze with the large in-unit storage room a rare find in condo living! The private balcony offers the perfect spot for morning coffee or evening relaxation, extending your living space outdoors. Located in a prime position, this condo puts you within walking distance to Metro grocery store, Archbishop O'Sullivan Catholic School, and Bayridge Secondary School. Public transportation is easily accessible, connecting you to Kingston's many amenities. One designated parking space is included with this property (2nd parking space available), completing this exceptional package of comfort, convenience, and contemporary style in a highly sought-after neighborhood. (id:49269)
Royal LePage Proalliance Realty
121 Blakely Street
Loyalist (Amherstview), Ontario
Welcome to 121 Blakely St, a captivating 3+1 bedroom, 4-bathroom family home situated on a premium lot that backs onto a park - this property offers the perfect blend of comfort and convenience. Step inside and discover an inviting open concept layout featuring a spacious kitchen, dining, and living area that ensures seamless interaction among family and friends. The main level boasts elegant hardwood and ceramic flooring, enhancing the overall look and feel of the home. The large windows not only bring in ample natural light but also provide picturesque views of the park. A fully finished lower level with upgraded laminate floors adds valuable extra space featuring a rec room, a den, a fourth bathroom and unfinished storage/laundry area. Upstairs, the sleeping quarters include a primary bedroom with an ensuite and a spacious walk-in closet. Two more bedrooms and another full bathroom ensure that each family member enjoys their own private space. The partially fenced large yard with a brick patio offers a tranquil view of the park, perfect for outdoor gatherings, watching the kids kick the soccer ball around or a quiet evening enjoying nature. The exterior of the home is just as impressive with a double wide paved driveway leading to a two car attached garage with a garage door that embodies the essence of a true hockey family (New garage door quote available). New improvements include a furnace (2022), air conditioning (2022), and fresh paint in the lower level (2024), all adding to the home's appeal and functionality. Embrace the opportunity to reside in a community that supports a vibrant and active lifestyle, all within walking distance to schools, medical centers, parks, J.R. Henderson Recreation Center (currently being upgraded), Foodland, shopping and much more. Experience a comfortable and convenient lifestyle at 121 Blakely St the perfect place to call home. (id:49269)
Royal LePage Proalliance Realty
115 Royalton Private
Ottawa, Ontario
Updated 3 bedroom 2 bathroom freehold split level town home located in the desirable Hunt Club woods neighbourhood. This spacious townhome features hardwood floors throughout main and upper bedrooms. Newer windows, door and roof (2017) Kitchen with stainless steel appliances and granite countertops. Fully finished basement with pot lights and bathroom. Master bedroom has ensuite with double sinks. Private yard with updated 16' x 18' deck (2023). Walking distance from transit, parks, grocery store and a community centre. Make this affordable and updated home yours today ! Association fees cover maintenance of lawns, parking, street and snow removal. (id:49269)
Right At Home Realty












