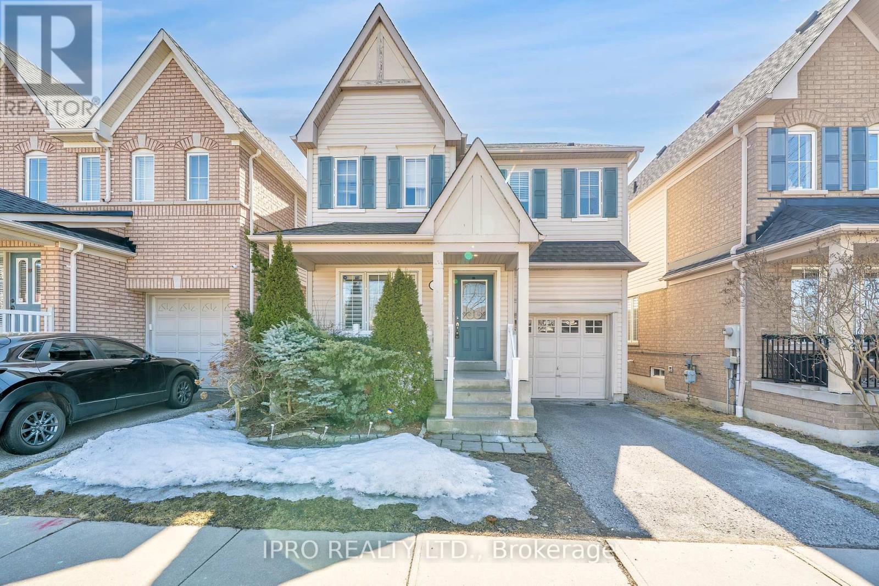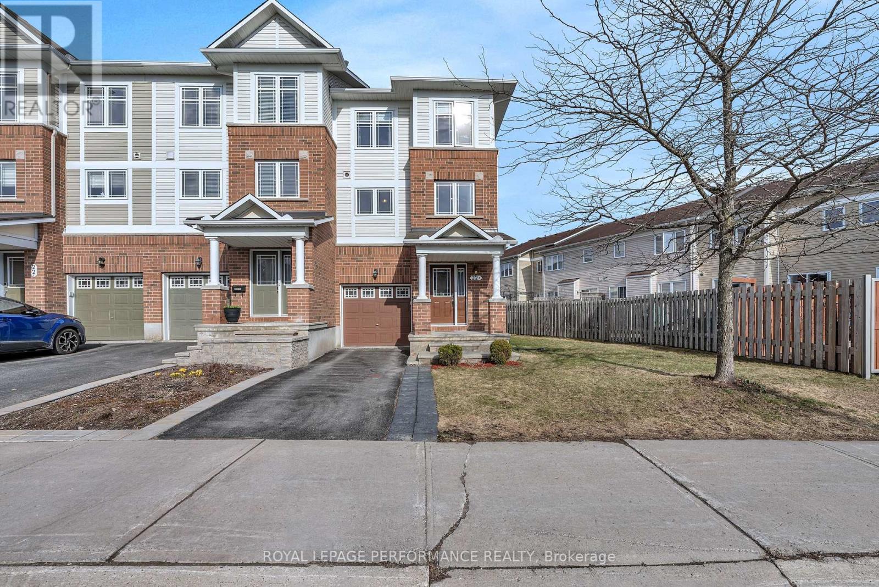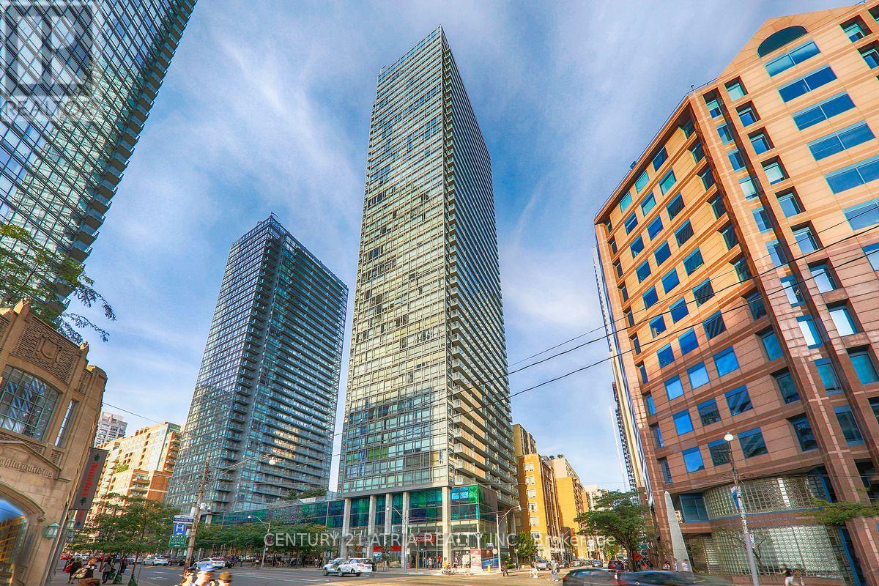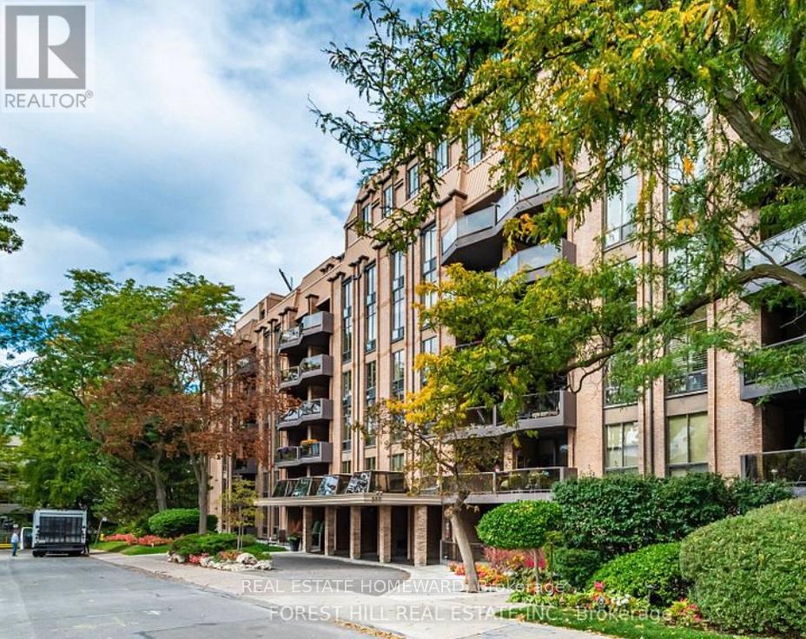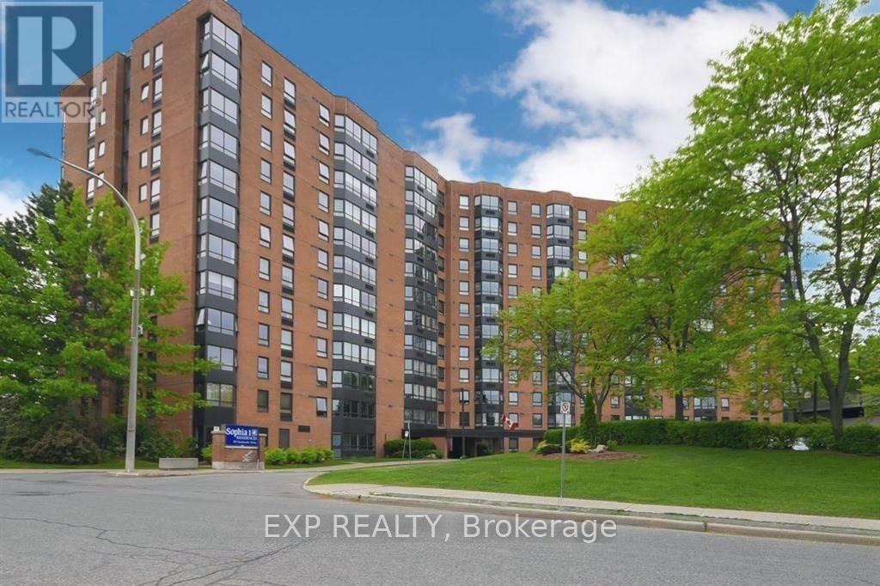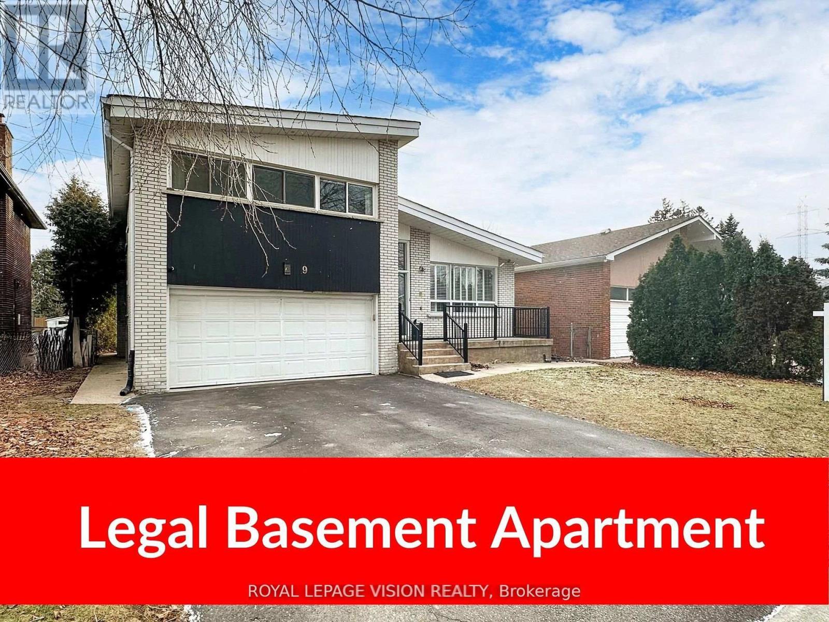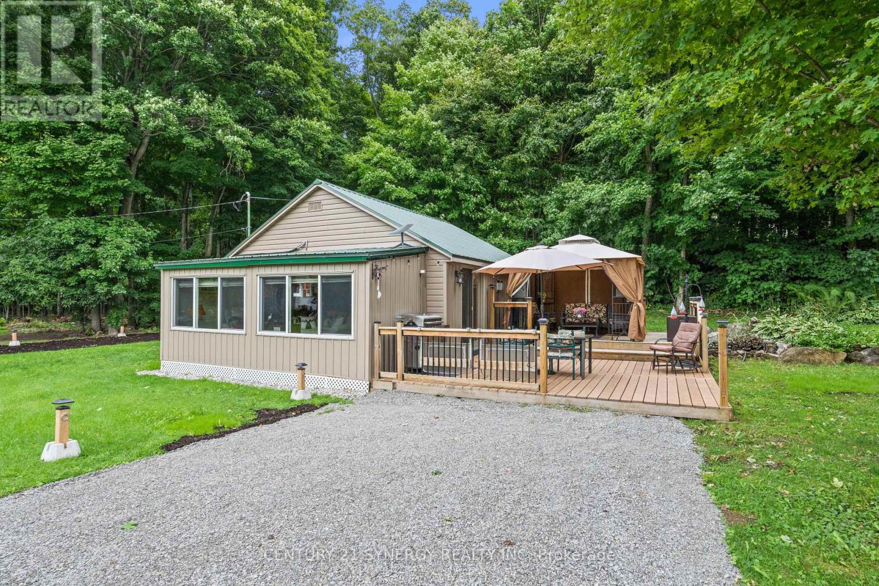2306 - 11 Lee Centre Drive
Toronto (Woburn), Ontario
Budget Friendly 2 Bedroom Unit At May Tower II With Great Amenities In A Centrally Located Neighborhood!! An Abundance Of Natural Sunlight In This Corner Unit, Steps To Scarborough Town Center, TTC, Parks, Restaurants, The YMCA And a Quick Drive To Highway 401. In Addition To All The Convenience, Excellent Amenities: Fitness Centre, Theatre, Party Room, Court Yard With BBQ's, Guest Suites & 24 Hrs Concierge, Indoor Pool, Volley/Basket Ball Court, Billiards, and communal BBQs. "ALL UTILITIES" are Included. (id:49269)
Nu Stream Realty (Toronto) Inc.
885 Baylawn Drive
Pickering (Liverpool), Ontario
Check out the Video Tour of this Executive Retreat Like No Other! Welcome to the pinnacle of luxury living in this executive dream home perfectly positioned on a premium street, backing onto the tranquil Baylawn Drive Ravine. This distinguished residence offers an unparalleled blend of elegance, comfort, and natural serenity, designed for those who appreciate fine craftsmanship and refined living. Step into your private sanctuary, where a heated inground pool with a built-in hot tub is nestled among lush trees, accompanied by the soothing sounds of nature. The breathtaking ravine views provide the perfect backdrop for relaxation after a demanding day. From the moment you enter, the grand floating staircase sets the tone for this meticulously designed home. The open-concept layout is both inviting and functional, with formal living and dining areas that offer the perfect setting for hosting executive gatherings.The gourmet chef's kitchen overlooks the ravine and features high-end appliances, custom cabinetry with new Quartz counters (2025) and a walkout to a private balcony ideal for morning coffee or evening cocktails. The Primary bedroom is complemented by a brand new ensuite with soaker tub, seamless glass walk-in shower and double vanity. The executive main floor office is located away from the hustle of the household and could be a sixth bedroom. The lower level has a finished walkout basement designed for both entertainment and extended living. This space is perfect for movie nights, billiards, or quiet relaxation. Additionally, it offers a spa room with a sauna, full bathroom and yoga area plus a room overlooking the forest perfect for a second office or extra bedroom. (id:49269)
RE/MAX Rouge River Realty Ltd.
7 Baxter Street
Clarington (Bowmanville), Ontario
**Click On Multimedia Link For Full Video Tour &360 Matterport Virtual 3D Tour** Welcome To This Exceptional 4-Bedroom, 4-Bathroom Family Home In The Highly Sought-After Bowmanville Neighborhood! Offering The Perfect Blend Of Luxury, Comfort, And Convenience, This Meticulously Maintained Home Is Within Walking Distance To Elementary Schools, Parks, Transit, And Shopping And Just Minutes From Highway 401/407 And The Upcoming Bowmanville GO Station. The Main Floor Features A Well-Designed Layout With A Formal Living And Dining Room Showcasing Hardwood Floors. The Cozy Family Room, 9'ft Ceiling on Main Floor, Complete With A Gas Fireplace, Seamlessly Connects To The Gourmet Eat-In Kitchen With Stainless Steel Appliances, Ample Cabinetry, And A Breakfast Area That Opens To A Spacious Deck Overlooking The Fully Fenced Yard Ideal For Outdoor Entertaining. Upstairs, The Primary Suite Impresses With A Grand Double-Door Entry, His-And-Hers Walk-In Closets With Built-Ins, And A Spa-Like Ensuite Featuring A Soaker Tub And Separate Shower. The Additional Bedrooms Offer Updated Carpeting For Enhanced Style And Comfort. The Fully Finished Walk-Out Basement Adds Incredible Versatility With A Rec Room, Full Bath, And Kitchenette Perfect For An In-Law Suite Or Extended Family Living. Additional Highlights Include Main-Floor Laundry With Garage Access, A Double-Car Garage With No Sidewalks For Ample Parking, Updated Carpeting, And A Beautifully Landscaped Front Yard With An Interlock Patio. Don't Miss This Rare Opportunity.... (id:49269)
Royal LePage Flower City Realty
28 Chesapeake Avenue
Toronto (Clairlea-Birchmount), Ontario
**Welcome to the Amazing Clairlea-Birchmount Community!** Discover this charming and spacious **3-bedroom semi-detached home**, perfectly designed to capture your heart. Featuring an **in-law suite with a separate entrance**, this home offers **great investment potential** with an estimated **rental income of $2,500**. Step inside to find a **bright and airy living/dining area** with **high ceilings**, a **functional galley kitchen**, and **generously sized bedrooms**. Enjoy the **convenience of separate washers and dryers** for both the main floor and basement. The **renovated bathroom**, **original hardwood floors**, and a **high, dry basement with laminate flooring** add to the homes appeal. The basement also features an **updated bathroom and a sunlit living space** with a **south-facing window**. Located in a **prime area**, this home is **walking distance to Warden Subway, schools, places of worship, and the library**. Enjoy easy access to **bike and hiking trails**, making it perfect for outdoor enthusiasts. Dont miss this incredible opportunity your dream home awaits! (id:49269)
RE/MAX Crossroads Realty Inc.
5 Fenton Street
Ajax (Northeast Ajax), Ontario
Bright, spacious, and invitingthis stunning Tribute-built family home is nestled in the prestigious Hamlet Enclave of Northeast Ajax. Perfectly located near top-rated schools, fantastic shopping, restaurants, public transit, Highway 412, and the Ajax GO station, convenience meets luxury at every turn. This beautifully designed 4-bedroom, 3-bathroom home boasts a fully landscaped front yard, elegant hardwood floors throughout, and a generous, family-sized eat-in kitchen. Featuring a stylish stone and glass backsplash, the kitchen seamlessly flows into a sunlit dining area with a walkout to a large patioideal for entertaining or relaxing in your private outdoor oasis. (id:49269)
Ipro Realty Ltd.
147 Millgreen Crescent
Ottawa, Ontario
Welcome to this exceptional, custom built & freshly painted and rarely offered single family home with 8 BEDROOMS and 8 BATHROOMS. This spacious and centrally located home features over 3,300 sq.ft. of above grade living space, and is nestled on an extra-deep 133 ft lot in the heart of Beacon Hill. Thoughtfully designed for multigenerational living, this one-of-a-kind property offers flexibility, comfort, and room for the entire family. Step inside to be greeted by soaring ceilings and an impressive double grand staircase that sets the tone for the elegant formal living and dining areas. The open layout flows seamlessly into the kitchen and family room, where you'll find granite countertops, abundant cabinetry, and a bright eat-in area perfect for casual meals. The main floor features two generously sized bedrooms, including one with a private 4-piece ensuite ideal for guests or aging family members plus an additional full bathroom. Convenient main floor laundry adds practicality to everyday living. Upstairs, the luxurious primary suite offers a peaceful retreat with a large sitting area, walk-in closet, and a spa-like 5-piece ensuite. Three more well-appointed bedrooms complete the upper level, one with its own ensuite, and the others sharing an additional full bath. The lower level is brimming with extended living space, featuring two self-contained in-law suites plus a versatile rec room or den with its own ensuite bathroom. Outside, the fully fenced backyard is a blank canvas for your dream outdoor oasis; there is even space for a pool and a west-facing patio to soak up the afternoon sun. This home is the perfect blend of elegance, functionality, and space ideal for todays modern multigenerational family. Don't miss out on this rare gem. Contact us today to book your private showing! Contact listing agent for a copy of the floorplan. (id:49269)
Keller Williams Integrity Realty
A - 42 Lytle Avenue
Ottawa, Ontario
Welcome to Unit A at 42 Lytle Ave! This newly constructed 3 bed, 2 full-bath upper unit has all that you are looking for - while offering tranquil rural living, still being in the middle of the city! Close to all amenities, shopping, transit, biking/walking trails & only 25 mins to downtown Ottawa! As you walk in to the main level you are hit with tons of natural light in the spacious & open concept living/dining room areas, large kitchen offers tons of cabinet/counter space and has a gas stove, and convenient walk-out to a large backyard. Continuing along down the hall you have 3 spacious bedrooms, 2 full baths with the most modern of finishes, 1 of which is a full bath 3PC en-suite with stand-up glass enclosed shower. Tenant to pay: Hydro & Gas. Parking for 3 vehicles in tandem, with 1 inside the garage are included! Snow removal of driveway & lawn maintenance also included! Available as of June 1st! (id:49269)
RE/MAX Hallmark Realty Group
A - 22 Steel Street
Ottawa, Ontario
Welcome to this stylish and rarely available freehold end unit townhome, on a pie-shaped corner lot in desirable Cardinal Heigts. Built by Minto in 2007, this 3-bedroom + main floor family room/den, 3-bathroom home offers space, comfort, at an unbeatable location. The main level features a spacious family room or den with backyard access, a powder room, and inside entry to the garage. On the second floor, enjoy a bright eat-in kitchen, a formal dining area, and a large living room with pot lights & gas fireplace and access to the upper level patio with natural gas BBQ. Upstairs, the primary suite includes a walk-in closet and 4-piece ensuite with deep soaker tub. Two additional generously sized bedrooms, a full bathroom, and a linen closet (can easily convert to laundry area) complete the third level. Hardwood floors run throughout the bedrooms and upper hallway, and large windows fill the home with natural light.The basement offers a laundry area, wine cellar, utility area, leaving lots of room for storage. Oversized east-exposed yard with raised planters and storage cabinet. Located a short walk from the LRT, Gloucester Shopping Centre, CSIS, NRC, the Ottawa River Pathway Network, Costco, dining, golf course, and more. Roughed-in for central vacuum. This is urban living at its best. No association fees. (id:49269)
Royal LePage Performance Realty
5410 Rockdale Road
Ottawa, Ontario
Charming Custom Scandanavian Scribe Log Home (Logs as large as 24" in diameter). Just 20 Minutes to the City! Escape the hustle and unwind in this stunning log home nestled on a serene 3-acre lot just outside the village of Vars with tremendous possibilities of adding a coach home or/and large workshop. Enjoy breathtaking sunsets and a panoramic view that even includes fireworks from the Peace Tower, no neighbours in sight. This beautifully crafted home offers 3 bedrooms (1+2) and a bright, open-concept main floor featuring soaring 28-foot ceilings in the great room and a cozy wood stove. Natural light floods the space through large windows, while the kitchen boasts ample counter space, black stainless steel fridge black dishwasher, and a black gas stove. The primary bedroom is a true retreat with heated flooring throughout the bedroom, walk-in closet, and spa-like ensuite. The ensuite includes double sinks, dual shower heads, and a natural stone floor for a luxurious touch. Overlooking the great room is a spacious 23.6-foot loft, perfect for a home office, reading nook, or creative space. Outdoor living is a dream with expansive decks at the front and back of the home, ideal for relaxing or entertaining. The beautifully landscaped yard spans the entire 3-acre lot, offering privacy and tranquility.The lower level includes a large family room and two generous bedrooms, making it perfect for guests or family. The laneway accommodates 10+ vehicles with ease.This peaceful setting blends rustic charm with modern comforts all just a short 20-minute drive to the city. (id:49269)
Royal LePage Team Realty
N806 - 455 Front Street
Toronto (Waterfront Communities), Ontario
Experience the award-winning lifestyle of the "Canary District" at Canary District Condos! This impressive unit offers a spacious primary bedroom complete with a 4-piece ensuite and a walk-in closet. The modern kitchen features premium built-in appliances and ample storage, perfect for home chefs and entertainers alike. The open-concept living area extends effortlessly to a private balcony ideal for your morning coffee or winding down in the evening. Hosting friends or family? The building offers fully furnished guest suites, along with top-tier amenities including a cutting-edge fitness center, media room, stylish party room with a pool table and full kitchen, and a scenic outdoor rooftop BBQ patio. Step out and immerse yourself in a lively neighborhood packed with great restaurants, a brand-new grocery store, lush parks, and picturesque bike trails. With the TTC King Street car just steps from your door, getting around the city is a breeze. Plus, unlimited high-speed Beanfield internet is included in your monthly maintenance fees perfect for streaming, remote work, and staying connected. Don't miss the chance to make this exceptional condo your new home welcome to life in the Canary District! Welcome home! (id:49269)
Royal LePage Signature Realty
710 - 37 Grosvenor Street
Toronto (Bay Street Corridor), Ontario
Luxury Murano 1+1 Condo At Bay & College. Great Layout W/Lg Balcony, Features Open Concept, Floor-To Ceiling Windows, Spacious Den Can Be Used As 2nd Bedroom, Modern Kitchen W Granite Counter Top, Stainless Appliances, Resort-Like Amenities, 24 Hour Security & Rooftop Terrace. Walking Distance To Ryerson, Uoft, Entertainment, Shops & Restaurants. (id:49269)
Century 21 Atria Realty Inc.
908 - 88 Cumberland Street
Toronto (Annex), Ontario
Do Not Miss Your Opportunity To Own This Stunning 1 Bedroom + Den Suite With A Bright South-Facing View! 612 SqFt + Cozy 37 SqFt Balcony. Modern And Functional Layout. Sleek Kitchen Island, Premium Appliances, And Elegant Window Blinds In Open Concept Living Space. Exceptional Value At Around $1,250/SqFt In A Prime Location! Unit Is Vacant And Ready For Viewing. Enjoy World-Class Building Amenities Including 24/7 Concierge, Fully Equipped Gym, And Outdoor Rooftop Patio. Steps Away From Yorkville's Luxury Boutiques, Top-Tier Restaurants & So Much More! A Must See! You Will Fall In Love With This Home! (id:49269)
Hc Realty Group Inc.
1011 - 188 Fairview Mall Drive
Toronto (Don Valley Village), Ontario
Welcome to Verde Condo by Fairview Mall! This Beautiful Bright and spacious unit comes with 2 bedrooms and 1 full bathroom. With Unobstructed views of the city! Functional layout with 660 Sq Ft of Interior Space plus 217 Sq Ft of Balcony space(1 Large Balcony and 1 Small Balcony 2 balconies!!). High Ceilings throughout. Quartz Counter-tops and Centre Island in the kitchen. Laminate flooring throughout, Comes with 1 Parking and 1 locker. En-suite Laundry closet. Building amenities include; 24/hr concierge, gym, BBQ rooftop, party room, dog wash, game room, Co-working space, kids room, guest suite and much more! Conveniently located by 401&DVP and across of Fairview Mall... Close to all amenities, schools, library, Shops, Subway Station across, Transit, Highways and Much More! (id:49269)
RE/MAX Experts
2501 - 50 Lombard Street
Toronto (Church-Yonge Corridor), Ontario
Corner suite in boutique building with just 105 suites. Never wait for the elevator again! Enclosed solarium with wide windows gets tons of natural sunlight can be used as a large bedroom or a spacious office for 3! Perfect unit up to 3 working professionals or students. Renovated unit with stainless steel appliances. Parking available for $250 extra. Walking distance to Eaton Centre, grocery, TMU, hospitals & so much more. See virtual tour. (id:49269)
Cityscape Real Estate Ltd.
22 Banff Road
Toronto (Mount Pleasant East), Ontario
Location, Location, Location! This 3 bedroom, 1 Bathroom home is located conveniently close to many shops, restaurants, transit and parks. It is within the coveted Maurice Cody school district and boasts a Walk Score of 88! Move in condition with endless possibilities to make it your own. The 150 foot lot allows for the dream of one day building a master suite and family room off the back of the house. Come and see it for yourself! Open House Saturday & Sunday 2-4. (id:49269)
Real Estate Homeward
614 - 350 Lonsdale Road
Toronto (Forest Hill South), Ontario
Welcome to this bright & spacious renovated 2 bed/2 bath condo at Lonsdale House, in the heart of Forest Hill Village! Includes one locker and one parking spot. Amenities include: 24-hour concierge service, an indoor swimming pool, an outdoor terrace, exercise room, party room, and visitor parking. Move right in and enjoy being steps away from the Village shops and restaurants, the Cedarvale Ravine, Loblaws, St Clair West TTC Station, and the vibrant St Clair West neighbourhood! (id:49269)
Real Estate Homeward
1805 - 470 Front Street W
Toronto (Waterfront Communities), Ontario
Experience sophisticated downtown living in this spacious 2-bedroom, 2-bathroom corner suite with an unobstructed north exposure and sunset views. Designed for modern city life, the open-concept kitchen was upgraded to include an island providing an extra electrical outlet and ample storage for pots, pans, and cutlery - perfect for those who love to cook. Step onto your private balcony with water views, an added feature that extends your living space outdoors. The timeless neutral finishes create a seamless, stylish backdrop, making decorating a breeze. Located in The Well, one of Toronto's most vibrant communities, this home offers boutique shopping, top-rated restaurants, and premium fitness studios right at your doorstep. Whether you're starting your day with a coffee, fitting in a workout, or meeting friends for dinner, everything you need is just steps away. Building Amenities: 24-hour concierge, a fully equipped fitness center, indoor/outdoor lounges, a games room, BBQ areas, guest suites, and a dedicated dog run - perfect for pet owners. This unit also includes a parking spot, a locker, and internet covered in the maintenance fees. If you're looking for a stylish, move-in-ready home in an unbeatable location, this one has it all! (id:49269)
Ipro Realty Ltd.
1013 - 80 Sandcastle Drive
Ottawa, Ontario
This meticulously maintained 2-bedroom plus office, 2-bathroom condominium at 80 Sandcastle Drive in Ottawa's desirable Leslie Park neighborhood offers a spacious and inviting living space. The open-concept design features a kitchen with timeless white cabinetry and stainless steel appliances, seamlessly connecting to the living and dining areas through a convenient pass-through window. Hardwood floors throughout the unit add warmth and elegance, while large windows invite abundant natural light, creating a bright and airy atmosphere. Both generously sized bedrooms provide ample space for relaxation. The well-appointed main bathroom ensures comfort and convenience for residents and guests alike. Residents can enjoy a variety of amenities within the well-maintained building, including an outdoor swimming pool, exercise room, sauna, party room, library/lounge area and ample laundry facilities. A dedicated parking spot in the underground garage adds to the convenience. Situated in a prime location, this condominium offers proximity to numerous amenities, including Queensway Carleton Hospital, Bayshore Shopping Centre, Algonquin College & College Square, and easy access to Highway 417, providing a comfortable and convenient lifestyle in one of Ottawa's sought-after communities! (id:49269)
Exp Realty
58 Lindhurst Crescent
Ottawa, Ontario
This beautifully maintained 3 +1 bedroom, 4 bath home in desirable Briargreen exudes pride of ownership. Situated on a generously sized pie-shaped lot with no rear neighbors, this property offers exceptional privacy, enhanced by mature cedar hedges. The main floor features a spacious eat-in kitchen, formal dining room, and an inviting living room with a stunning wood-burning fireplace. A rarely offered addition beside the living room provides an excellent flex space to suit your household's needs and a separate mudroom with heated flooring! Upstairs welcomes you with a spacious primary bedroom with a full ensuite bathroom, along with two generously sized secondary bedrooms and a large family bathroom. Both bathrooms on this level feature double vanities. The lower level offers a perfect balance of finished space and storage. A spacious bedroom with ample closet space, several large windows, and another full bathroom create an ideal space for a nanny suite or teen retreat. Imagine enjoying gatherings with friends and family in the peaceful, south facing backyard, complete with a heated saltwater pool and a newly constructed deck. Walking distance to a variety of schools and parks (Briargreen PS offers French Immersion next year), easy access to transit, both 417/416 highways, shopping and more! Addition/mudroom 2018, deck 2019, windows 2014/2018, pool heater & salt system 2018, roof 2021, front door 2018, Patio doors 2015/2018, Attic Insulation 2019, Furnace installed in 2013 and warrantied until 2028. (id:49269)
RE/MAX Affiliates Realty Ltd.
9 Fairchild Avenue
Toronto (Newtonbrook West), Ontario
Welcome to 9 Fairchild Avenue, a well-maintained detached side split 4 offering over 3,000 square feet of livable space in a prime Toronto neighbourhood. The main floor features a bright and spacious 3-bedroom, 2.5-bath layout, while the fully legal 2-bedroom, 1.5-bath walk-out basement apartment with a separate entrance provides excellent potential for rental income or personal use. This property also includes a 2-car garage, a 4-car driveway, and two full laundry setups for added convenience. Recent updates include a high-efficiency furnace (2017), a new roof (2022), and a rental hot water tank (2023). Ideally located within walking distance to Finch Subway Station, this home offers unparalleled access to public transit, making commuting a breeze. Enjoy the convenience of living near Yonge Street and Finch Avenue, with countless dining, shopping, and entertainment options just steps away. A fantastic opportunity for both homeowners and investors in a highly desirable location! (id:49269)
Royal LePage Vision Realty
846 Ub8 Road
Rideau Lakes, Ontario
Introducing a stunning 3-season cottage that has been extensively renovated in 2023! Updates include: Flooring Throughout, Insulation, Plumbing, Bathroom, Heat pump, Windows, Driveway, Vinyl Board & Batten Siding, Skirting & the list goes on. This turn-key 3-bedroom gem is designed to impress, with a bright, open-concept kitchen, living, & dining area featuring a fireplace & heat pump, also soaring vaulted ceilings throughout for a spacious and airy feel. Every detail has been carefully updated to provide modern comfort while preserving the charm of a classic cottage escape. Located just across the road is your swimming area & boat launch. That's not all, also included in this purchase is a lot down the lane, west of the cottage, measures 50'x115'. The boat launch & separate lot do have right of ways attached to them. Water is turned off, needs a heat line added for year round use. If you're looking for a personal family retreat or a fantastic investment opportunity for weekly rentals, this cottage is it. $50/year road maintenance fee. (id:49269)
Century 21 Synergy Realty Inc
Lot 7b Juniper Street
The Nation, Ontario
**OPEN HOUSE THIS SUNDAY FROM 2- 4 PM @ 235 BOURDEAU **Welcome to Willow Springs PHASE 2 - Limoges's newest residential development! This exciting new development combines the charm of rural living with easy access to amenities, and just a mere 25-minute drive from Ottawa. Now introducing 'The Vermont 1-car (E1)', a to-be-built detached 2-story featuring 1742 sq/ft of living space, 3 beds, 1.5 baths, 1-car grg, and a great list of standard features. Sitting on a premium lot, backing onto a ravine with no rear neighbors (lot premium applicable in addition to the current asking price). Experience all that the thriving town of Limoges has to offer, from reputable schools and sports facilities, to vibrant local events, the scenic Larose Forest, and Calypso the largest themed water park in Canada. Anticipated closing as early as Fall/Winter 2025 (date TBD). Prices and specifications are subject to change without notice. Photos are of a previously built 'Vermont' 2-car with upgrades. Now taking reservations for townhomes & detached homes in phase 2 ! (id:49269)
Royal LePage Performance Realty
Th-152d Cypress Street
The Nation, Ontario
**OPEN HOUSE THIS SUNDAY FROM 2 - 4 PM @ 235 BOURDEAU **Welcome to Willow Springs PHASE 2 - Limoges's newest residential development! This exciting new development combines the charm of rural living with easy access to amenities, and just a mere 25-minute drive from Ottawa. Introducing the "Lincoln (End Unit E1)" model, a stylish two-story townhome offering 1,627 sq. ft. of thoughtfully designed living space, including 3 bedrooms, 1.5 bathrooms (2.5 available as an option), and a host of impressive standard features. Experience all that the thriving town of Limoges has to offer, from reputable schools and sports facilities, to vibrant local events, the scenic Larose Forest, and Calypso the largest themed water park in Canada. Anticipated closing as early as Fall/Winter 2025 (date TBD). Prices and specifications are subject to change without notice. Now taking reservations for townhomes & detached homes in phase 2! (id:49269)
Royal LePage Performance Realty
1320 - 585 Bloor Street E
Toronto (North St. James Town), Ontario
Luxurious 1+1 Unit With 2 Bedrooms In Via Bloor 2. Bright & Functional Layout. Laminate Flooring Throughout. 3Pc Bath With Glass Shower & Large Double Closet In Master Bedroom. Spacious Den With Door Can Be A Bedroom. Open Kitchen With Quartz Counter, Stainless Steel Appliances, Under Cabinet Lighting & Backsplash. Amazing Amenities With Gym, Pool, Party Room, Sauna, Rooftop Terrace. Minutes To Subway, DVP, Park. (id:49269)
Royal LePage Real Estate Services Ltd.





