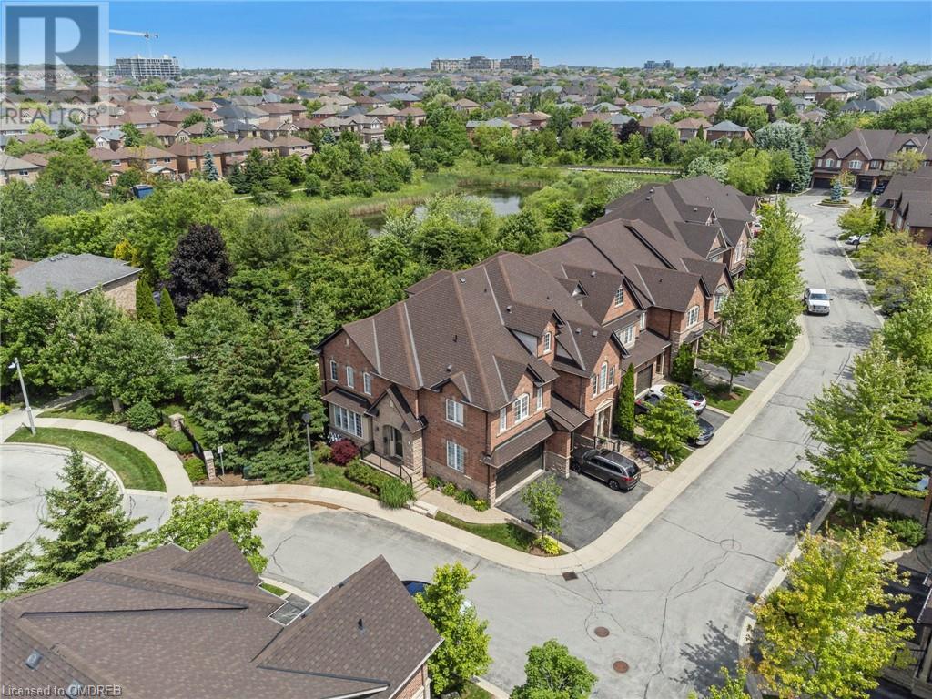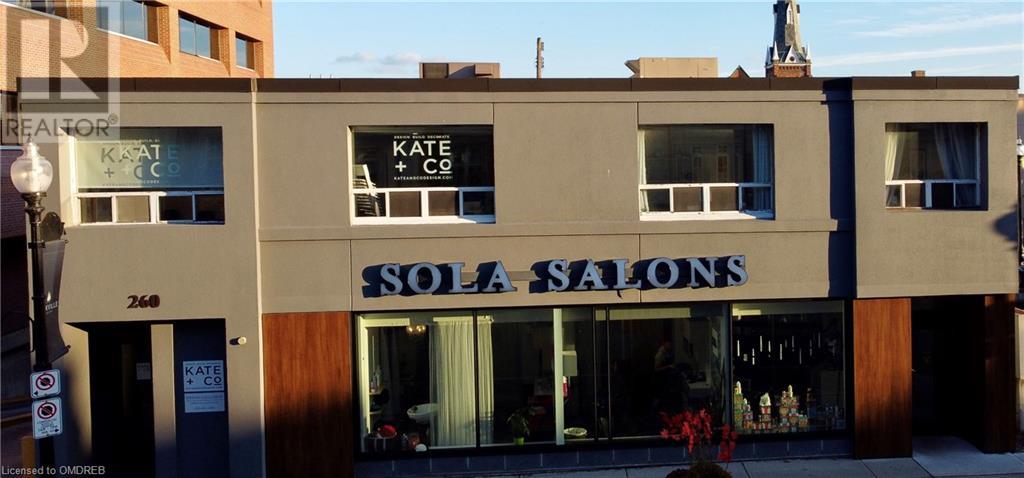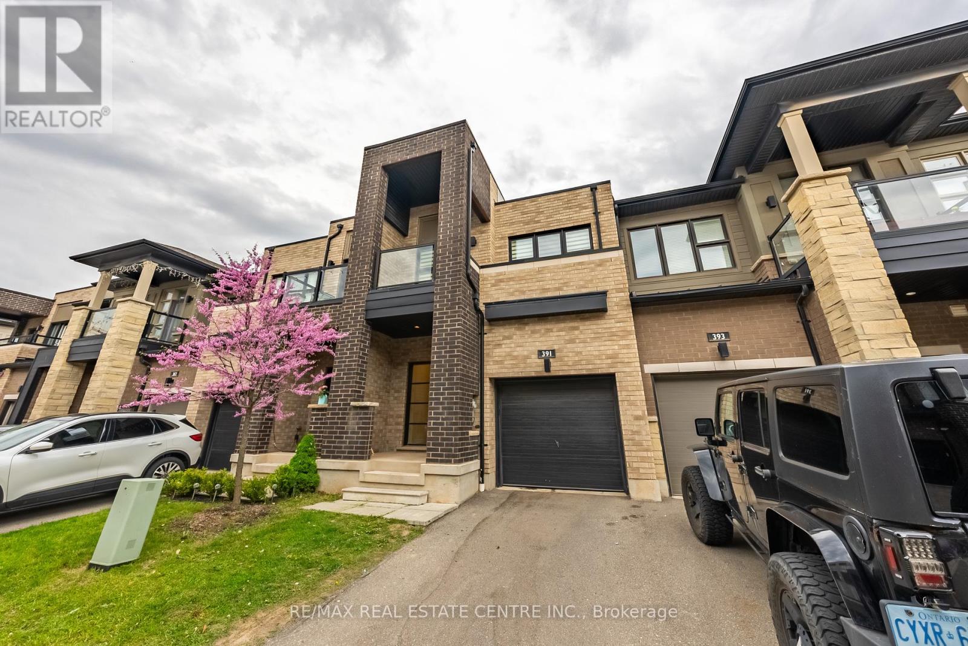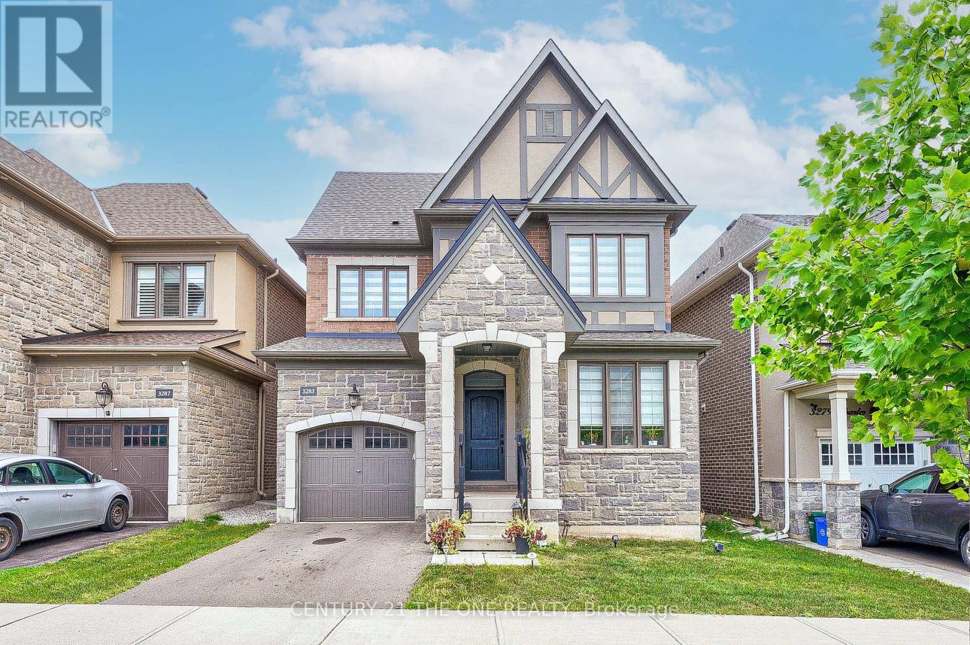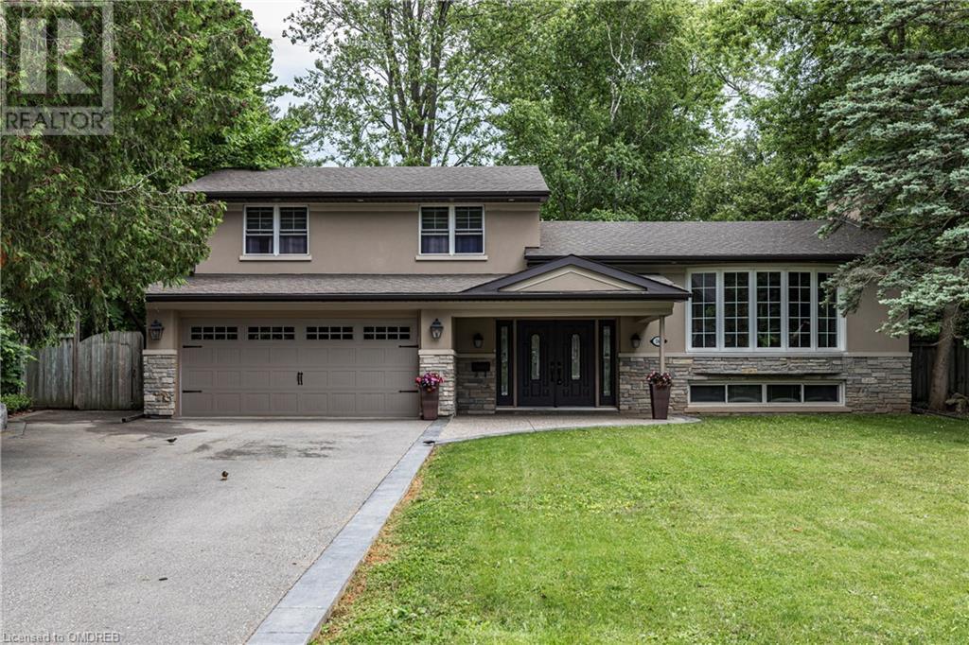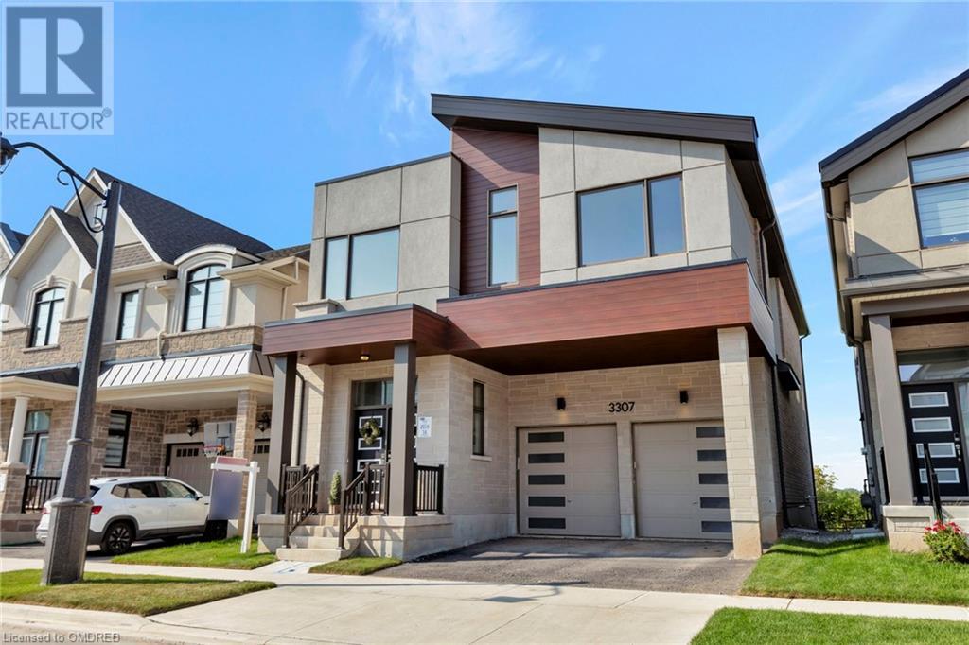423 - 102 Grovewood Common
Oakville, Ontario
Discover this stunning, sun-drenched low-rise condo, offering a spacious one bedroom plus den with 678 square feet of modern living space with 9-foot ceilings. This beautifully upgraded unit features GE stainless steel appliances, elegant hardwood floors and stylish porcelain tiles. Enjoy the upgraded cabinetry, pot lighting, large center island with seating for four, quartz countertops and premium trim and baseboards. A large picture window and sliding door lead to a balcony with serene western views. Situated in one of Oakvilles most sought-after new communities, this condo is conveniently close to schools, parks, shopping, transit, Sheridan College, and the hospital. An ideal starter home! (id:49269)
Royal LePage Real Estate Services Ltd.
2343 Calloway Drive
Oakville, Ontario
“The Thorncliffe” by Mattamy Homes is the largest home built in the desirable WESTMOUNT neighborhood and a winner of the J.D. Powers Award. This 3,054 sq ft home features 4 + 1 bedrooms and 3 baths, offering the best of everything! The exterior is graced by a large tree and patio stone leading to double front doors. The freshly painted main floor boasts 9’ ceilings, all-new lighting, and an open-concept layout. It includes an office with beautiful French doors, a 2-piece powder room, a spacious living area, and dining room with new engineered hardwood floors. The kitchen is equipped with stainless steel appliances, a new fridge, a stunning backsplash, and a walkout to a large deck. The private, fenced backyard backs onto Fourteen Mile Creek so you are looking at beautiful green space. Completing the main floor is a great room with a gas fireplace and also with new hardwood floors. The second floor features a media room, a convenient laundry room with a large tub and extra cabinets. The primary bedroom includes a very spacious walk-in closet, a large 4-piece ensuite with an oversized bathtub, separate glass shower with shower seat, and a water closet. There are 3 additional large bedrooms, one of which has an extra gaming or study room, and an additional 4-piece bath. The partially finished lower level includes an extra bedroom, a cold cellar, ample storage, and a bathroom rough-in. The newly paved driveway leads to a double car garage with inside entry. Additional features include central vac and an alarm system. Ideally located! This home is walking distance to Public, Catholic, and French Immersion top schools, as well as parks, walking trails, highways, transit, Bronte GO Train, shopping, and is just 5 minutes from the hospital. (id:49269)
Real Broker Ontario Ltd.
2170 Marine Drive Unit# 706
Oakville, Ontario
9.5” wide engineered white oak flooring throughout. 7.5” baseboards. Smooth ceilings and pot lights. All quality materials and fixtures tastefully co-ordinated. Stunning off white custom kitchen with wood drawers, glass accents and crown mouldings, quartz countertop and backsplash, double sink, brushed nickel hardware. Kitchen cabinetry extends to peninsula with seating for 3. Pendant lighting. Wine rack. Kitchen open to dining area. Living room with beautiful wall of built-in cabinets, floating shelves, 65” TV and attractive 60” Napoleon electric fireplace. Both bedrooms with walkouts, ample storage and wall detail. Luxurious primary suite with walk-in dressing room with built-in organizers for clothes, jewelry and shoes. Custom wall mouldings, pendant lighting for end tables, lights on dimmers. Gorgeous primary bath with custom vanity, 36” clean white marble look porcelain tile and Kalia plumbing fixtures in glass shower. Laundry room with LG front load washer and dryer, custom cabinet and lots of storage. Bright western exposure with beautiful lake and marina views from living room, dining room, kitchen and balcony. 3 walkouts to large balcony. High-end materials and excellent workmanship. Well run building with outstanding amenities set on the lake in Bronte. Wonderful lifestyle opportunity. (id:49269)
Century 21 Miller Real Estate Ltd.
300 Ravineview Way Unit# 44
Oakville, Ontario
6 Month corporate relocation transferee Short Term Lease. Welcome to your oasis in the heart of the city! Nestled within the serene confines of The Brownstones, this exquisite Condo town house invites you to experience the perfect blend of urban convenience & natural beauty. This exceptional end unit with a double car garage & pie shaped backyard is surrounded by scenic walking trails, a tranquil pond, and lush forests, truly a haven for nature lovers. Inside, the main level with 9' ceilings has a bright great room adorned with wrap-around windows and a cozy gas fireplace. The elegant white kitchen features granite countertops and flows effortlessly into a dining area that opens onto a spacious deck boasting breathtaking ravine views, an ideal setting for enjoying morning coffee or hosting evening gatherings. Upstairs, you'll love the luxurious primary bedroom with its lovely 5-piece ensuite and large walk-in closet, and the wrap around windows offer beautiful panoramic ravine views. The over-sized second bedroom, complete with its own walk-in closet and semi-ensuite bath access, ensures comfort and privacy and can function as a second primary bedroom. The third bedroom with walk-in closet has a comfortable feel with its beautiful westward views. Additional highlights include a convenient second-floor laundry room and a professionally finished basement with a versatile 3-piece bath, perfect for accommodating guests and a wonderful family recreational space. (id:49269)
RE/MAX Escarpment Realty Inc.
205 Lakeshore Rd Road W Unit# 206
Oakville, Ontario
Welcome to Windemere Manor, an exclusive Art Deco-inspired boutique building with only 33 suites, located just steps away from Downtown Oakville and Lake Ontario. Suite 206 is a stunning 2-bedroom, 2-bathroom unit situated in the tranquil northwest corner of the building, boasting an expansive approx 1600 sq ft terrace perfect for outdoor entertaining. Be captivated by the floor-to-ceiling windows that wrap around the suite, flooding the space with natural light. The meticulous attention to detail is evident when you enter, featuring 9” ceilings, 6” engineered wide plank oak flooring, 7” baseboards, crown moulding, solid, safe & sound wood doors, Hunter Douglas electric blinds, and custom closets. The primary bedroom features a large walk-in closet and a luxurious 5-piece ensuite. The custom Barzotti kitchen is a chef’s dream, equipped with a separate cooktop, Caesarstone countertops, soft-close cabinetry, a spacious island, and double wall ovens, providing both functionality and elegance. Suite 206 also includes 2 parking spaces and a locker for your convenience. Windemere Manor offers an array of amenities to enhance your lifestyle, including a gym, terrace with BBQ, library, meeting and social rooms, sauna, billiards, and a kitchen. Enjoy the ease of turnkey living without sacrificing an outdoor lifestyle, all within walking distance of Kerr Village and downtown Oakville’s vibrant shops and restaurants. (id:49269)
RE/MAX Escarpment Realty Inc.
260 Church Street
Oakville, Ontario
Discover your ideal workspace in the heart of Downtown Oakville with this bright and spacious 2nd floor office. Offering 1,574 square feet of space with options to demise to as small as 374 sf. Discover your ideal workspace in the heart of Downtown Oakville with this bright and spacious 2nd floor office. Offering 1,574 square feet of space with options to demise. Perfect for businesses of all sizes. Enjoy the convenience of a town parking lot right next door, making parking a breeze. Plus, you're just a short walk away from fantastic lunch spots, adding a touch of enjoyment to your workday. Note that TMI is additional. Don't miss out on this prime location!. Perfect for businesses of all sizes. Enjoy the convenience of a town parking lot right next door, making parking a breeze. Plus, you're just a short walk away from fantastic lunch spots, adding a touch of enjoyment to your workday. (id:49269)
Engel & Volkers Oakville
611 - 509 Dundas Street W
Oakville, Ontario
Move In Today! 1 Bed + Den Suite! Desirable Open Concept Layout With Neutral Laminate Floors Featuring A Contemporary Kitchen With White Cabinetry, Quartz Counter Tops, Stainless Steel Appliances & An Island! Sunfilled Living/Dining With A Walkout To The Balcony! Spacious Primary Bedroom With A Large Closet & Den That Is Perfect For A Home Work Station! Window Coverings Have Been Ordered.1 Parking & 1 Locker Included. Building Includes Internet. Great Amenities Including Outdoor Roof Top Terrace, Fitness/Yoga Studio, Theatre Room, Party/Games Room, Dining Area & More. Conveniently Located Close To Shopping/Plaza, Go Station, Hwy 403, Hwy 407 & Qew. ** Window Coverings Have Been Installed Already** **** EXTRAS **** Stainless Steel Appliances Including Fridge, Stove, B/I Dishwasher, B/I Microwave Hood/Fan. Clothes Washer & Dryer. (id:49269)
RE/MAX Realty Services Inc.
3102 Gladeside Avenue
Oakville, Ontario
An Executive 4-bedroom Rosehaven-built Detached Home Is Available In The Heart Of Oakville. Offered For The First Time By The Original Owners, This Stunning Property Features A Breathtaking Floor-to-ceiling Foyer With Hardwood Flooring Throughout The Main Level. The Open-concept Layout Includes 9 Ft Ceilings, A Spacious Family Room With A Gas Fireplace, And An Upgraded Kitchen With Brand-new Quartz Countertops, Upgraded Light Fixtures, And Fresh Paint. The Second Floor Boasts 4 Spacious Bedrooms Filled With Natural Sunlight And Upgraded Bathrooms With Double-Sink Vanities. The Primary Bedroom Includes A Large Ensuite With A Stand-up Shower And A Spacious Walk-in Closet. The Excellent-sized Yard Is Very Low Maintenance. This Home Is A Must-see To Truly Appreciate Its Value. **** EXTRAS **** Minutes to HWY 401, QEW & HWY 407, just 2 minutes to Sixteen Mile Sports Complex, minutes to Oakville Trafalgar Memorial Hospital, And It Is Also In Close Proximity To Schools And Grocery Stores, Ensuring All Your Essential Needs Are Met. (id:49269)
RE/MAX Realty Services Inc.
3059 Mistletoe Gardens
Oakville, Ontario
Welcome to 3059 Mistletoe in the desirable Preserve community, nestled in North Oakville's heart. This in-demand, freehold townhouse by Mattamy Homes with sunny West-facing exposure. This 3-bedroom, 2.5-bathroom home is steps from the Promenade walkway and Preserve Park which is equipped with basketball and pickleball courts as well as a skate park. The home is conveniently located close to the Highway 407 Neyagawa exit as well as the Sixteen Mile Sports Complex with its upcoming recreation center addition. This bright and spacious gem home boasts upgraded kitchen finishes with quartz countertops, oversized polished porcelain tiles, a modern glass subway-tile backsplash, and a full pantry. It features solid oak hardwood floors throughout the living room, dining room, and bedrooms, accented by contemporary solid oak stairs and spindles. The versatile ground floor offers a flex space ideal for a home office or small business as well as a mudroom with built-in shelving for storage and a basin sink. The primary bedroom features a 4-piece ensuite bathroom with a quartz countertop while the main 4-piece bathroom includes a full-depth bathtub. Bonuses include five appliances, window coverings, and a tankless water heater. **** EXTRAS **** All existing light fixtures, all existing window coverings. (id:49269)
RE/MAX Aboutowne Realty Corp.
3307 Harasym Trail
Oakville, Ontario
Stunning Brand-New Luxurious Home - ""The Windfield"" - located in Mattamy's newest, secluded Community. This home has 3100+sf of living space and is situated on one of the most premium lots in the entire neighbourhood. Backs onto a Conservation Area and 16-Mile Creek for ample privacy, breathtaking views from every level, and the feeling of being in a serene, naturistic quiet environment. With soaring ceilings and large windows, the property is filled with sunshine throughout the day. The dining room & Kitchen flow seamlessly together with the Great Room, which features an open ceiling to the upper level. Your spacious kitchen is a chef's dream, including a large breakfast bar and eat-in dining area. The cabinetry is upgraded and spills into the dining area for extra storage. Unique to this home is a loft space on the second flr which can be used for relaxation or as a home office. Close proximity to schools, parks, transit, 403/407 & all major amenities. 7 Year Tarion Warranty. (id:49269)
RE/MAX Aboutowne Realty Corp.
3058 Trailside Drive
Oakville, Ontario
Presenting A Brand New Freehold Townhouse With A Pond View. This Stunning Property Offers 3Bedrooms, 3 Bathrooms, And Laminate Flooring Throughout, The Living Area Features A 10 Ceiling And A Functional Open Concept Design, While The Kitchen Is A Chef's Dream With A Breakfast Area, Modern Appliances, Quartz Countertops & Backsplash, The Separate Dining Space Is Ideal For Entertaining. Enjoy The Seamless Flow From The Living Room To A Walk-Out Terrace, Ideal For Relaxing. The Master Bedroom Includes A Luxurious 4-Piece Ensuite And A Private Balcony, Offering A Peaceful Retreat. Deep Lot. Surrounded by Fine Dining, Top Shopping Destinations, A Beautiful Shoreline, And Exceptional Public And Private Schools In The Gta. Conveniently Located Near Highways 407 And 403, GO Transit, And Regional Bus Stops. Don't Miss Out On The Chance To Call This Beautiful Home Yours! **** EXTRAS **** LED lighting throughout the home, Tankless Domestic Hot Water Heater, Stainless steel hood fan, Island with one side waterfall, One Gas connection for barbeque in the back yard. One hose bibb in the back yard and in the Garage. (id:49269)
Royal LePage Signature Realty
3129 Riverpath Common
Oakville, Ontario
5 Elite Picks! Here Are 5 Reasons To Make This Home Your Own: 1. Stunning Kitchen Boasting Large Island/Breakfast Bar, Quartz Countertops, Beautiful Stone Backsplash & S/Steel Appliances. 2. Open Concept Kitchen, D/R & Family Room with Hdwd Flooring, Gas Fireplace, Large Window & W/O to Deck Overlooking Munns Creek Trail! 3. Generous 2nd Level Featuring 3 Good-Sized Bdrms with Hdwd Flooring, 2 Baths & Convenient Upper Level Laundry Room, with Primary Bdrm Boasting His & Hers W/I Closets, Juliette Balcony & Impressive 5pc Ensuite with Double Vanity, Freestanding Soaker Tub & Large, Glass-Enclosed Shower. 4. Beautiful W/O Bsmt Featuring Spacious Open Concept Rec Room with Pot Lights, Large Windows & W/O to Patio Area, Plus 4th Bedroom ('23), 3pc Bath & Ample Storage. 5. Beautiful Backyard Backing onto Munns Creek Trail with Lovely Patio Area. All This & More... Convenient 2pc Powder Room & Formal L/R Area Complete the Main Level. 2nd & 3rd Bdrms Share 4pc Semi-Ensuite. 9' Ceilings on Main & 2nd Levels. Total of 3,481 Sq.Ft. on 3 Finished Levels!! 2 Car Garage with Access to Home & Backyard. Gas Stove '23, Dryer '24. **** EXTRAS **** Conveniently Located in Oakville's Growing Preserve Community Just Minutes from Parks & Trails, Top Schools, Rec Centre, Sports Complex, Hospital, Shopping, Restaurants, Highway Access & Many More Amenities! (id:49269)
Real One Realty Inc.
391 Athabasca Common
Oakville, Ontario
Gorgeous 2 Storey Freehold Town-Home, Sun Drenched South Facing Beautiful Home In Most Convenient Location In Oakville. 3 Bedroom, 3 Bathroom, Finished Basement, Upgrades Dark Hardwood Floor and Sheer Zebra Shades Blinders, One Of A Kind Modern Design Layout. Open Concept Delightful Living & Dining Area, Gourmet Kitchen With Granite Counters, Island, Backsplash, Breakfast Bar & S/S Appliances And Sliding Door to The Backyard, Large Mudroom With Access To The Garage, Master Retreat With Luxury Ensuite Includes Sleek Freestanding Soaking Bathtub, Glass Enclosed Shower & Large Vanity & Walk-In Closet. Private 2nd Bedroom With Walk--Out To Glass Panelled Balcony, 9Ft Ceilings, Large Rec. Room, Rough-In Bathroom and Lots Storage Space in The Basement. Close To A++ Schools, Community Centre, Parks, Restaurants, Major Shops, Trails, Quick Access Hwy 407 & 403, QEW And Go Transit, Move-In Ready!! (id:49269)
RE/MAX Real Estate Centre Inc.
3283 Charles Fay Passage
Oakville, Ontario
Beautiful Detached Home In Oakville. This home in the prestigious Oakville neighborhood sounds truly appealing. Its chef's kitchen with granite countertops, a large island with a sink, a breakfast bar, and ample cupboard space is ideal for cooking and entertaining. The open-concept design ensures you can stay connected with family and guests in the adjoining family and dining rooms while preparing meals. The master bedroom provides a luxurious retreat with a large 5-piece ensuite. Additionally, the 2nd and 3rd bedrooms sharing a 4-piece bathroom offers convenience for family living. The neutral paint throughout makes it easy to personalize and settle in quickly. **** EXTRAS **** Close To School, Surrounded By Park & Trails, Shopping, Oakville Hospital, Easy Access To Hwy 403 And Qew. (id:49269)
Century 21 The One Realty
40 - 3002 Preserve Drive
Oakville, Ontario
Recently Pntd W/Large Windows & Attached 2 Car Garage. Entry W/Ceramic Flr, Lovely Oak Staircase W/Modern Stain & Pickets. Upgraded Home W/Main Flr Suite W/4 Pc Ensuite Or Ideal Home Office. Beautiful White Kitchen W/Attractive Backsplash, Quartz Cntrs & Brkfst Bar. Lrg Fam Rm With W/O To Large Entertainer's Deck. Master Retreat W/Glass Shower. No Pets & No Smokers. Credit Check & References. Must See! (id:49269)
Aimhome Realty Inc.
165 Walby Drive
Oakville, Ontario
Spacious and bright freshly painted 4 level home in prime Coronation Park location in beautiful southwest Oakville! The current owner has extensively renovated this home both inside and out, creating a modern and comfortable environment. The large, open concept main level showcases a contemporary fully renovated kitchen with sleek granite countertops, huge island and Butler Servery, the perfect space for entertaining. It is a culinary enthusiast’s dream with top of the line stainless steel appliances including a 6 burner Thermador gas stove, French door fridge with bottom freezer, built-in dishwasher and microwave and large picture window overlooking the back yard. Loads of white cabinetry complete the kitchen. This level also includes a dining room off the kitchen and an expansive living room with stunning stone gas fireplace and large bay window. The perfect spot to relax and unwind. The spacious, redesigned front entry leads to the main level family room complete with a 2pc. powder room, laundry room inside entry to garage and w/o from the family room to the huge private back yard. The upper level has 3 bedrooms and two 4 pc baths. The upper two levels have hardwood flooring, main level is engineered hardwood and lower level is laminate. The lower level has a rec room, office area, 3 pc. Bath, storage area, above ground windows and exit door to the yard. The property features a huge, private back yard with large patio, the ideal space for entertaining and relaxing. You will love the quiet neighbourhood, complete with short walk to the Lake and beautiful Coronation Park not to mention minutes away from top-notch Schools. Close to major Hwys, GO, shopping and many of the wonderful amenities Oakville has to offer. Don’t miss out on this wonderful opportunity to make this fantastic home yours! (id:49269)
Royal LePage Realty Plus Oakville
1457 Postmaster Drive
Oakville, Ontario
Nestled within the sought-after Abbey Park catchment and just steps to Heritage Glen Public School, this exquisitely appointed Cape Cod style home offers a rare combination of luxury and privacy. Situated on a sprawling ravine lot siding onto Merchants Trail, this property promises unparalleled privacy and beautiful views. Step inside to discover a sun-drenched renovated kitchen, outfitted with gleaming quartz countertops, stainless steel appliances, upgraded cabinetry, and a generous island with seating – perfect for culinary adventures and casual dining. The inviting family room with a gas fireplace is an ideal space for both intimate family gatherings and celebrations. The elegant dining room, with crown mouldings, designer lighting, and timeless hardwood flooring, sets the stage for memorable family dinners. A main floor office, featuring solid wood built-in bookcases and wainscoting, offers an inspiring workspace for those who work from home. The updated laundry room on this level adds a touch of convenience for busy households. Four well-appointed bedrooms await on the upper level. The luxurious primary suite boasts a cozy gas fireplace, walk-in closet, and five-piece ensuite complete with a cathedral ceiling with skylights, double sinks, and a soaker bathtub. The fully renovated spa-inspired five-piece main bathroom impresses with double sinks, a freestanding bathtub and sleek glass shower. The professionally finished basement is a haven for relaxation and entertainment, featuring a kitchenette, massive recreation room with a gas stove, family room, den, and a four-piece bathroom. The two car garage with an epoxy-finished floor and double-height ceiling provides ample storage space. This home epitomizes comfort, elegance, and functionality, making it the perfect choice for discerning buyers seeking a blend of sophistication, tranquility, and a highly regarded Oakville community. (id:49269)
Royal LePage Real Estate Services Ltd.
372 Creek Path Avenue
Oakville, Ontario
Stunning and well maintained 4 +3 Bedroom, in Bronte Lakeshore woods community, Steps Away from Lake Ontario, On A Pool-Sized Corner Lot. This home welcomes you with a charming front porch and prestige foyer. Offers a sophisticated ambiance featuring a office/library Rm, formal living and dining room, alongside cozy main floor Great Rm featured with 2 floors high ceiling and a gas fireplace. Extra large windows maximizing the natural light, and an elegant oak staircase. The eat-in kitchen with Over-Sized Sliding Door onto fully fenced yard & the patio perfect for outdoor enjoyment. complete with new granite countertops and stainless-steel appliances. Upper floor has several Improvements Includes New 3/4 Hand-Scraped Hardwood, New Quartz Countertops Installed In Bathrooms, the Rapunzel Balcony, Overlooks 2-Storey Great Room. Master suite is a luxurious retreat, featuring a ensuite bathroom with Jacuzzi Tub/Walk-In Closets. 2nd bedroom with 4-piece ensuite. Fully finished basement EXTRAS: Basement has New Separate Staircase In Backyard (2022), basement presents 2 Separate Units with potential rental income. Furnace 2023. Close to All Amenities, new plaza includes food basics & shoppers, Great Neighborhood with Parks & Trails INCLUSIONS: All existing appliances, stove, 2 fridge, dishwasher, washer, Central Vac and dryer, Garage Door Opener And 1 Remote all existing window coverings and ELFs. RENTALS: Hot water tank is a rental (id:49269)
Royal LePage Real Estate Services Ltd.
3307 Harasym Trail
Oakville, Ontario
Description Stunning Brand-New Luxurious Home - The Windfield - located in Mattamy's newest, secluded Community. This home has 3100+sf of living space and is situated on one of the most premium lots in the entire neighbourhood. Backs onto a Conservation Area and 16-Mile Creek for ample privacy, breathtaking views from every level, and the feeling of being in a serene, naturistic quiet environment. With soaring ceilings and large windows, the property is filled with sunshine throughout the day. The dining room &Kitchen flow seamlessly together with the Great Room, which features an open ceiling to the upper level. Your spacious kitchen is a chef's dream, including a large breakfast bar and eat-in dining area. The cabinetry is upgraded and spills into the dining area for extra storage. Unique to this home is a loft space on the second flr which can be used for relaxation or as a home office. Close proximity to schools, parks, transit, 403/407 & all major amenities. 7 Year Tarion Warranty (id:49269)
RE/MAX Aboutowne Realty Corp.
3095 Ernest Appelbe Boulevard
Oakville, Ontario
Executive townhome with luxury accents throughout. This customized town home features beautiful landscaping with custom stone walkway. Custom designed kitchen with built in wall unit, upgraded appliances (less than 2 years old), with custom backsplash in kitchen and behind stove. Upgraded kitchen cabinetry and countertops in kitchen and island. Upgraded large sink with designer faucet. Main floor open concept features huge great room with one wall of custom designed wall unit and opening for large TV. Custom lighting fixtures throughout. All tiles throughout foyer, laundry rooms and bathrooms features large 24x24 porcelain tiles. All washrooms feature upgraded cabinetry, full height and width mirrors and upgraded faucets. Custom built ins in dining room and library/bedroom. Water filtration system for entire home water supply. All light fixtures, drapery, sheers and appliances included. Ready to move-in! Not to be missed ... home is a 10++ shows extremely well. Must be seen!! (id:49269)
Royal LePage Real Estate Services Ltd.
604 Maplehurst Avenue
Oakville, Ontario
Exquisite custom home featuring five-star finishes throughout. The expansive main floor includes a versatile office or studio, ideal for those working from home. The elegant dining room boasts a soaring 20-foot cathedral ceiling and a stunning wall of windows. The cozy family room offers warmth with a gas fireplace, quartz surround, and custom built-in shelving. The luxurious kitchen showcases a spacious island with quartz countertops, ample counter space, custom cabinetry, and premium Wolf and Jenn-Air appliances. Nearby schools include Appleby College, Mordon Elementary School and St Thomas Aquinas Catholic Secondary School. (id:49269)
Royal LePage Real Estate Services Ltd.
11 Bronte Road Unit# 417
Oakville, Ontario
Luxurious Lakefront Condo with Stunning Southern Views Experience unparalleled elegance in this beautifully renovated lakefront condo. Enjoy panoramic views of the lake and marina from an open, airy living space adorned with custom cabinetry, hardwood floors, and a cozy gas fireplace. The home features floor-to-ceiling windows and a gourmet kitchen with granite countertops. With 2 1/2 modern baths and a thoughtfully designed layout, comfort and style are assured. Additional perks include 2 side-by-side parking spots, a private locker, and an exclusive wine locker. This designer suite, requiring no further upgrades, is a rare find in a coveted location. (id:49269)
Royal LePage Real Estate Services Ltd.
384 Pine Avenue
Oakville, Ontario
This beautiful modern farmhouse is nestled on a quiet street in sought-after Old Oakville. Ideally located within walking distance of Oakville GO, Downtown Oakville shops and restaurants, top-rated schools and the Lake. Over 3200 sq ft of finished living space, with 4+1 bedrooms, 3.5 baths and a finished basement, making this an ideal family home. The main level offers a large foyer, formal living and dining room, kitchen and breakfast area and a cozy family room, with Craftsman-like details such as oiled hardwood floors, custom built-in shelving, crown moulding and stained glass windows that add loads of charm. The second level has a 4pc main bath and 4 bedrooms, including the primary suite with a huge walk-in closet and 4pc ensuite bath with double sinks and a spacious steam shower for soothing relaxation. The finished basement has the 5th bedroom, 4pc bath and large recreation and games area, making it a great space for play, movie watching or a teen hangout. The fully fenced back yard has a composite deck and custom pergola with gorgeous flowering wisteria. An interlock stone patio provides the perfect spot to dine Al Fresco in the summer months. Follow the flagstone path to the secluded hot tub. For the woodworker or green thumb, a large 30' x 15' workshop/shed with power, provides ample space for tools and storage. The lush landscaping in front and back includes gardens filled with gorgeous lilacs, yews, hydrangeas, Japanese maples and lily-of-the-valley - all easy to maintain with the irrigation system. Don't miss this opportunity to live in one of Oakville's most coveted neighbourhoods! (id:49269)
Royal LePage Real Estate Services Ltd.
3059 Mistletoe Gardens
Oakville, Ontario
Welcome to 3059 Mistletoe in the desirable Preserve community, nestled in North Oakville's heart. This in-demand, freehold townhouse by Mattamy Homes with sunny West-facing exposure. This 3-bedroom, 2.5-bathroom home is steps from the Promenade walkway and Preserve Park which is equipped with basketball and pickleball courts as well as a skate park. The home is conveniently located close to the Highway 407 Neyagawa exit as well as the Sixteen Mile Sports Complex with its upcoming recreation center addition. This bright and spacious gem home boasts upgraded kitchen finishes with quartz countertops, oversized polished porcelain tiles, a modern glass subway-tile backsplash, and a full pantry. It features solid oak hardwood floors throughout the living room, dining room, and bedrooms, accented by contemporary solid oak stairs and spindles. The versatile ground floor offers a flex space ideal for a home office or small business as well as a mudroom with built-in shelving for storage and a basin sink. The primary bedroom features a 4-piece ensuite bathroom with a quartz countertop while the main 4-piece bathroom includes a full-depth bathtub. Bonuses include five appliances, window coverings, and a tankless water heater. (id:49269)
RE/MAX Aboutowne Realty Corp.




