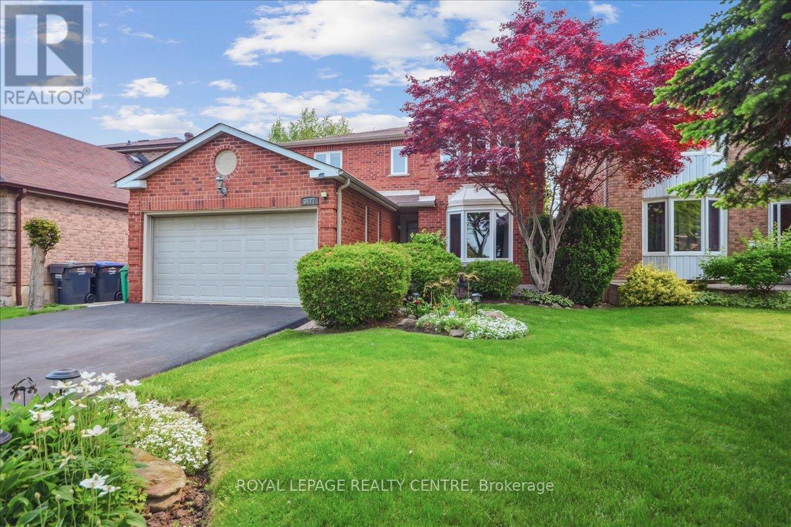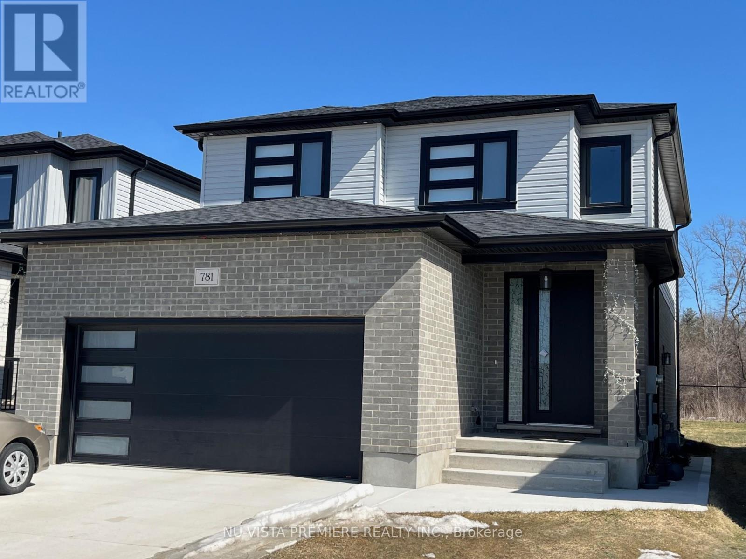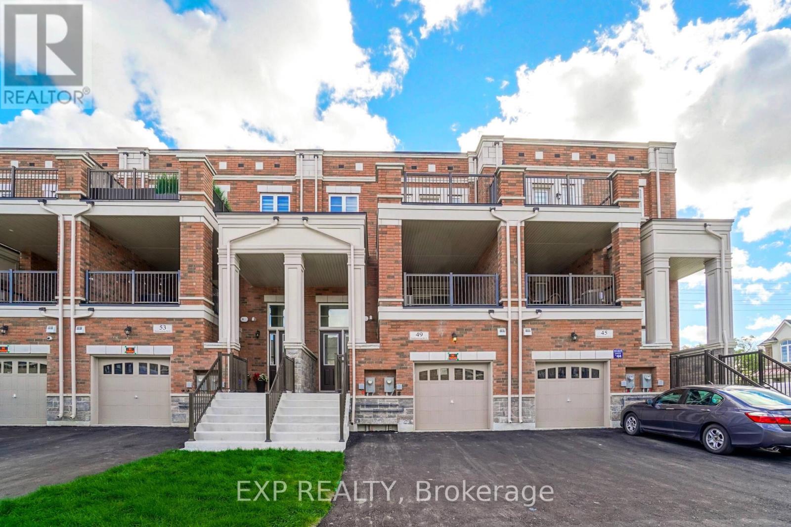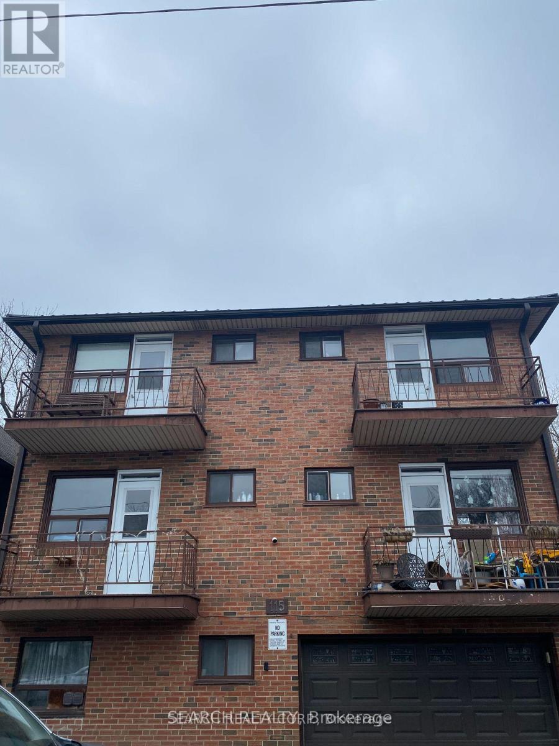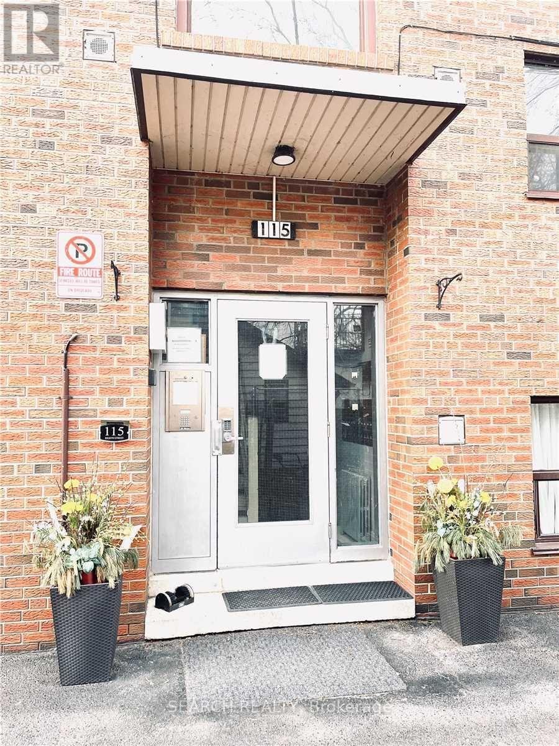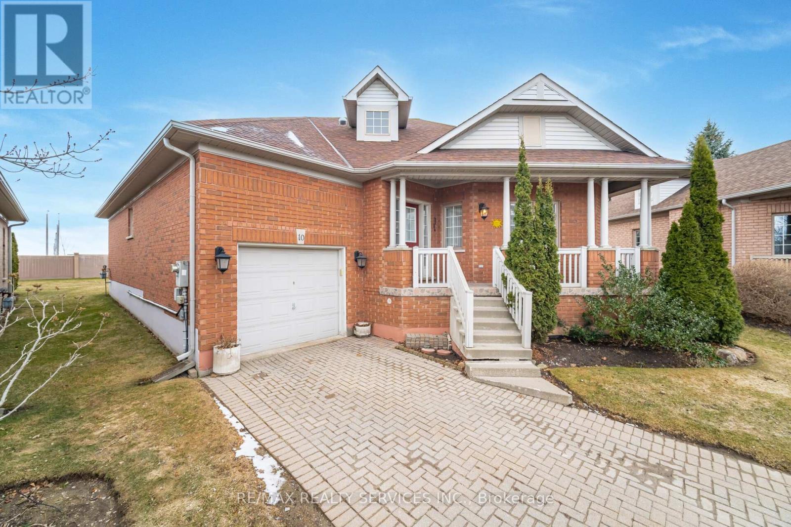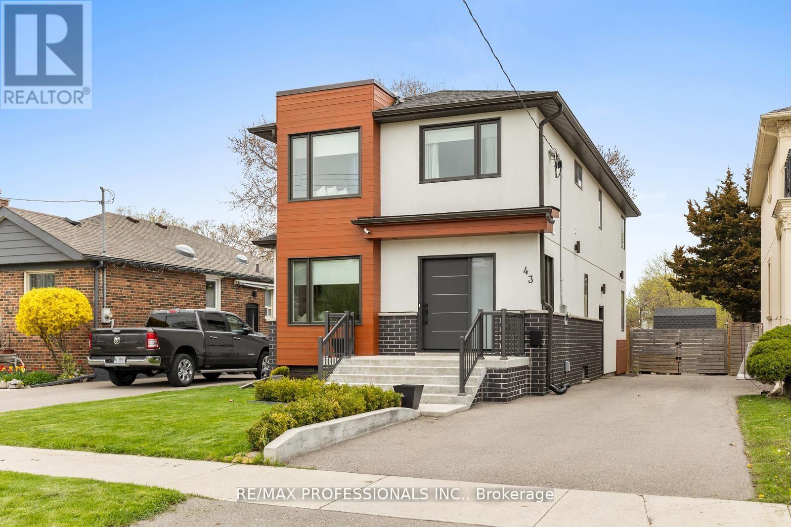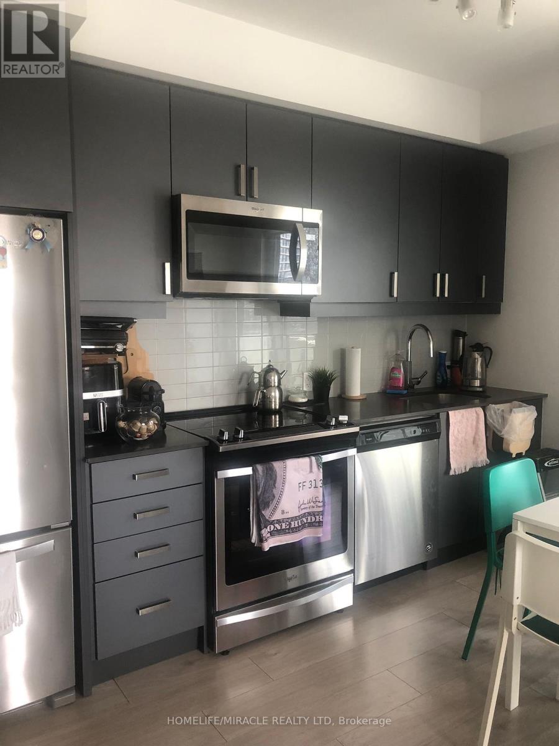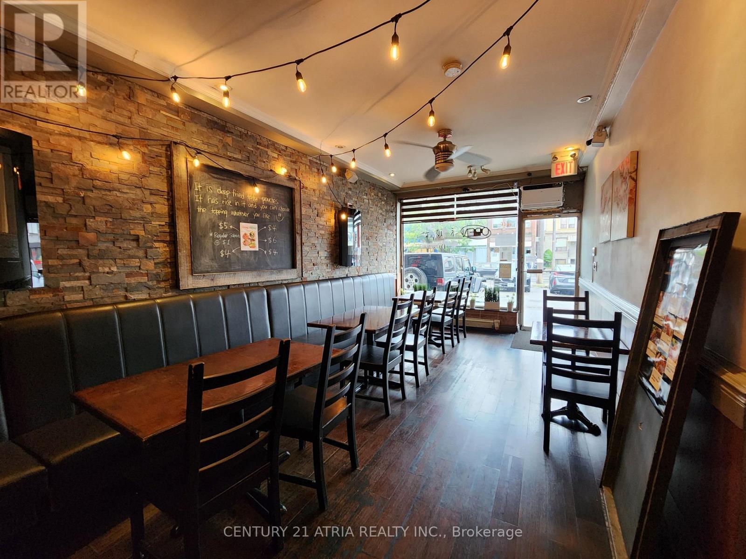3677 Colonial Drive
Mississauga (Erin Mills), Ontario
From the moment you arrive, you'll be impressed by the homes fantastic curb appeal, featuring a well-manicured front yard w/parking for up to 4 cars. The spacious,fully-fenced east-facing b/yard welcomes the morning sun which is perfect for enjoying a coffee on the deck or entertaining in your private outdoor retreat. Step inside to a fully renovated main floor that exudes warmth & style. Wide plank hardwood floors flow throughout,complemented by smooth ceilings & pot lights that create a bright,inviting ambiance.The modern kitchen is a show stopper,featuring quartz countertops,oversized sink,a stylish subway tile b/splash & s/s appliances. It's the perfect space for everyday living & entertaining. Enjoy a separate breakfast area just off the kitchen,offering the perfect spot for casual meals. With a convenient walkout to the backyard,it seamlessly connects indoor & outdoor living. Host memorable dinners in the combined living & dining rooms or unwind in the inviting family room,thoughtfully designed for comfort & relaxation. Anchored by a corner fireplace,it's the perfect spot to gather with loved ones or enjoy a quiet evening at home. Upstairs,you'll find four generously sized bedrooms designed with family comfort in mind. The spacious primary suite features his & her w/i closets & a private 4-piece ensuite, creating a perfect retreat at the end of the day. Step downstairs to a beautifully finished basement featuring an open-concept layout,perfect for gatherings & entertaining. Enjoy a spacious sitting area,a convenient wet bar,& a coldroom-ideal for storing drinks & pantry items. Additional highlights include an oversized laundry room & a generous utility/workshop space,offering plenty of room for hobbies,storage,or future customization.Proudly maintained by long-time owners,this beautifully kept home offers the ideal location for family living. Minutes from major hwys,top-rated schools,UofT,shopping,big box stores-including Costco & so much more. (id:49269)
Royal LePage Realty Centre
1508 - 80 Absolute Avenue
Mississauga (City Centre), Ontario
Prime location In the City Centre of Mississauga. Very bright and spacious fully renovated and upgraded condo, one bedroom plus large den with glass doors and closet (good size, can be second bedroom or home office). Total of 670 Sq Ft + Balcony 43 Sq Ft. This unit is rented fully furnished as seen in the listing photos. All furniture is in excellent condition and was bought by the owners less than 2 years ago. Just bring your suitcases! One parking spot and one locker is included. Upgraded finishes thought out - modern laminate flooring, kitchen w/Quartz countertop, porcelain flooring & backsplash, S/S Fridge, S/S Stove & S/S Range Hood, white tall kitchen cabinet, upgraded stylish light fixtures. Renovated gorgeous bathroom. Soaring 9' ceilings. Meticulously maintained condo and is owner occupied (not rented). Spacious Den can be a bedroom (has closet and sliding doors). Large private balcony with amazing views of Square One mall and gorgeous sunsets. Located in the iconic Absolute building with 24-hour gate security, concierge and access to the exclusive Absolute Club House. Resort-style amenities include indoor and outdoor pools, a state-of-the-art fitness centre, indoor basketball and squash courts, a movie theatre, party rooms, and more! Just steps to Square One, Sheridan College, Celebration Square, the Central Library, public transit, and major highways. (id:49269)
Right At Home Realty
Lot B Kennedy Circle
Milton (Cb Cobban), Ontario
Discover this stunning, newly built detached home located in the highly desirable Sixteen Mile Creek area of Milton. Thoughtfully designed, it offers the perfect blend of modern aesthetics and functional living ideal for families and professionals alike. With 4 generously sized bedrooms, there's ample room for work, rest, and storage. Lots of natural light and enhanced with superb curb appeal, this home is perfectly situated in one of Miltons most prestigious neighbourhoods. It's just minutes from shopping centers, parks, top-rated schools, fine dining, and offers easy access to major highways. (id:49269)
RE/MAX Real Estate Centre Inc.
836 Gatestone Road
London South (South U), Ontario
POND LOT! The EMERALD 2 model with 1862 sq ft of luxury finished area backing onto pond. Very rare and just a handful available! JACKSON MEADOWS, southeast London's newest area. This home comes standard with a separate grade entrance to the basement ideal for future basement development. Quality built by Vander Wielen Design & Build Inc, and packed with luxury features! Choice of granite or quartz tops, hardwood floor on the main floor and upper hallway, Oak stairs, 9 ft ceilings on the main, deluxe "island" style kitchen, 2 full baths upstairs including a 5 pc luxury ensuite with tempered glass shower and soaker tub and 2nd floor laundry. The kitchen features a massive centre island and looks out on to the walking trails and tranquil pond, making it an ideal place to call home. NEW $28.2 million state of the art public school just announced for Jackson Meadows with 655 seats and will include a 5 room childcare for 2026 year! Price of home is based on house plus base priced lot. Some lots are larger and have premiums. Model home available to view at 819 Gatestibe- this home is to be built. Photo is of similar property. (id:49269)
Nu-Vista Premiere Realty Inc.
49 Burnhamthorpe Road E
Oakville (Go Glenorchy), Ontario
Embrace the pinnacle of modern living with this unparalleled live-and-work property nestled in prestigious Oakville. This rare gem presents a seamless fusion of luxury living and business functionality at the sought-after Burnhamthorpe and 6th Line intersection. An ideal investment opportunity for professionals seeking harmony between work and home life, this exquisite unit offers 3400+ sq ft of versatile space, featuring an elegant boutique elevation and tall 12 ft ceilings. The commercial portion fronting onto Burnhamthorpe boasts a large store/office with an expansive conference room and a private bathroom, perfect for hosting meetings, setting up an executive office, or running your business in a sophisticated environment. The possibilities are endless with this exceptional space, tailored to the needs of the modern entrepreneur.The sophisticated 2750+ sq ft living space showcases a lavish balcony and terrace, four generously-sized bedrooms, and four contemporary bathrooms. The upper level reveals a magnificent rooftop retreat, enhancing the luxurious ambiance of this one-of-a-kind sanctuary. Located at Oakville's vibrant hub, this property grants convenient access to fine dining, trendy cafes, high-end boutiques, and top-notch schools. Situated next to lush forests and parks, enjoy the best of both worlds with the perfect balance of urban convenience and tranquil green spaces. Don't miss out on this unique opportunity to secure the ultimate live-and-work lifestyle in Oakville's most sought-after neighborhood. Whether you're entertaining clients, hosting a meeting, or spending quality time with your family, this premium residence promises a first-class experience for those who seek the very best. Schedule a private viewing today and unlock the potential of this prestigious live-and-work property tailored to the needs of the modern professional. (id:49269)
Exp Realty
5 - 115 Eight Street
Toronto (New Toronto), Ontario
Beautiful, Bright & Cozy, Sun-Filled, 1Br Apartment, With A Balcony, On The Second Level. Saturated On A Quiet Street, Lots Of Natural Light, Close To Everything, Walking Distance To Ttc, Shopping,Sports Centers, Bars, Restaurants, Etc. And So Much More Features. (id:49269)
Search Realty Corp.
10 - 115 Eighth Street
Toronto (New Toronto), Ontario
Beautiful, Bright & Cozy, Sun-Filled, 1Br Apartment, With A Balcony, On The Second Level. Saturated On A Quiet Street, Lots Of Natural Light, Close To Everything, Walking Distance To Ttc, Shopping,Sports Centers, Bars, Restaurants, Etc. And So Much More Features. Hardwood Floors In The Rooms, Tiles In The Washroom And Kitchen, Backsplash, Fridge, Stove, Range.No Smoking.Tenant Pays His Own Hydro And 10% Of The Remaining Bills. 1M Tenant Liability Insurance.$300 Key Deposit. (id:49269)
Search Realty Corp.
10 Orchard Park Gate
Brampton (Sandringham-Wellington), Ontario
**No Homes Behind** Beautifully Maintained 2+2 Bedroom, 2 Bathroom 1608 SqFt (per MPAC) Detach Bungalow Located On A Quiet Court. This Lovely Home In The Gated Community Of Rosedale Offers An Inviting Front Foyer W/Double Closet. Spacious "L" Shape Combo Living/Dining Rms W/Gleaming Hardwood Flrs & Gas F/P. Beautiful Kitchen W/SS Appl's, Granite Counters, Pot Lights + Under Cab Light, Ceramic Flrs & B-Splsh, Huge Pantry + A Family Size Breakfast Area. Cozy Sun Room/Family Rm Just Off The Kitchen W/Hardwood Flrs & Walk Out To Patio. Huge Primary Bdrm W/WICC & 4Pc Ensuite (Sep Shwr/Soaker Tub). Good Size 2nd Bdrm/Den W/Hardwood Flrs. Bright 3Pc Main Bath W/Solar Light. Convenient Main Flr Laundry W/BI Cabinets & Garage Access. 2nd Solar Light At Staircase Leading To A Grand Size Basement W/2 Additional Guest Bdrms + A Workshop Area, Cantina & Loads Of Storage. Resort Style Amenities Include; 24Hr Security At Gatehouse, 9 Hole Golf Course, Pickleball, Tennis & Lawn Bowling. The Club House Offers Indoor Pool, Exercise Room, Saunas, Billiards, Shuffleboard, Lounge, Meeting Rooms, Hobby Rooms, An Auditorium, and Kitchen and Banquet Facilities. (id:49269)
RE/MAX Realty Services Inc.
719 St Clarens Avenue
Toronto (Dovercourt-Wallace Emerson-Junction), Ontario
This stunning, renovated 2.5-storey detached home blends thoughtful design, warmth, and functionality in one of Torontos exciting west-end locations. Pride of ownership is undeniable throughout this 2,116 sq. ft. home. The striking curb appeal features a turfed and paved front yard, sleek new porch railings, and a modern front door. A custom-built entry closet greets you with smart storage, a built-in bench, and mirror. The main floor flows seamlessly through open-concept living, dining, and kitchen spaces, with exposed brick walls enhanced and preserved for texture and warmth. A vertical feature wall with integrated fireplace and TV mount adds a designer touch, while the kitchen includes a breakfast bar for casual dining and gathering. The second floor offers 2 spacious bdrms, built-in closets and curated window treatments. Front bdrm features bay window with cozy window seat. The 2nd bdrm has its own private balcony. These rooms share a spa-like bathroom. Handy 2nd floor Laundry closet.The top floor is truly a retreat: a luxurious primary suite with walk-in closet, skylights, a serene ensuite with clawfoot tub, and a large private balcony with city skyline views. The finished basement offers versatility, with a self-contained 1-bedroom suite featuring a separate rear walkout; ideal for rental income, guests, or extended family. Outside, the private backyard is beautifully landscaped with a painted deck and fencing, and leads to a rare 2-car garage with laneway access. The homes crisp white brick exterior and black window trim give it a modern, timeless finish. This home feeds into many great options for schools: Dovercourt PS, or St. Sebastian. Whether you're moving up or planting roots, 719 St. Clarens is the ideal home with space, comfort, and thoughtful design. This well-loved property has had every detail carefully considered to create a peaceful, welcoming, move-in ready home, offering a fresh start where you can truly settle in and make it your own. (id:49269)
Royal LePage Real Estate Services Ltd.
43 Bellman Avenue
Toronto (Alderwood), Ontario
Welcome to 43 Bellman Avenue in the heart of Alderwood a truly rare opportunity on an extraordinary 298-foot deep lot. Built in 2014 and lovingly maintained by the original owners, this custom build is hitting the market for the very first time. Thoughtfully upgraded and beautifully crafted, the home offers the perfect blend of modern comfort, quality finishes, and a setting that is nearly impossible to find. The backyard is a private oasis featuring a stunning in-ground heated pool, a sun tanning deck, two garden sheds, and just the right amount of space to entertain, unwind, or simply escape the city into your own secluded green retreat. Inside, the main floor boasts a spacious dining and living area filled with natural light and birch hardwood flooring throughout. The kitchen is a standout, offering a large eat-up island, stainless steel appliances including a gas range and pot filler, generous pot lighting, and plenty of counter space. A newly upgraded sliding door (2024) leads directly to the backyard, making indoor-outdoor living seamless. Upstairs, you'll find four bright bedrooms, all with large windows, birch hardwood, and built-in closet systems. The primary bedroom showcases a luxurious 5-piece ensuite, a walk-in closet, and abundant natural light. For added convenience, the second-level laundry room is equipped with a full-size mop sink, storage cabinets, and a window. This home also features peace-of-mind upgrades, including a 200 amp panel with an additional 100 amp panel, a French drain system, sump pump with backup generator, tankless hot water, a newer furnace, a larger A/C unit, and central vacuum. This is a one-of-a-kind property that offers ample space, luxury, and charm, all in one of Etobicoke's most sought-after neighbourhoods. Whether you're drawn by the incredible lot depth and privacy, or the care and pride poured into every detail, this is a home that will stand out for years to come. (id:49269)
RE/MAX Professionals Inc.
1009 - 8 Nahani Way
Mississauga (Hurontario), Ontario
LOCATION! Welcome to luxurious CORNER 2 bedroom PLUS 2 FULL bathroom unit IN HIGH DEMAND AREA OF MISSISSAUGA. The unit comes with one underground parking, LARGE balcony with unobstructed view. 10 ft. ceiling Bright & functional layout, laminate flooring throughout. Modern kitchen features Quartz counter, B/I appliances, backsplash. Ensuite laundry 1 parking included. Building amenities include 24-hour concierge, Outdoor Pool, Terrace with BBQ, Gym, Party Room, Lounge Area and MANY More. CLOSE TO SQUARE ONE..MUST SEE APARTMENT. (id:49269)
Homelife/miracle Realty Ltd
1553 Dupont Street
Toronto (Dovercourt-Wallace Emerson-Junction), Ontario
An Incredible Opportunity to Run a Well-Established Restaurant That Boasts a Loyal Customer Base and Generates Substantial and Consistent Income. Prime Location in the Heart of Trendy Junction Area Surrounded By High Density Office/Retail/Residential Area. With the Immense Potential for Growth, Especially With the Ongoing Development of the Galleria On the Park and Its Expanding Community, This Turn-Key Opportunity is Here for You to Take Over With Your Unique Concept and Continue to Expand Its Success. LLBO Included. The Kitchen is Suitable for Many Other Types of Cuisine. Gross Month Rent of $2,900+HST + 5 Lease Term. The Landlord is Willing to Extend or Sign a New Lease. (id:49269)
Century 21 Atria Realty Inc.

