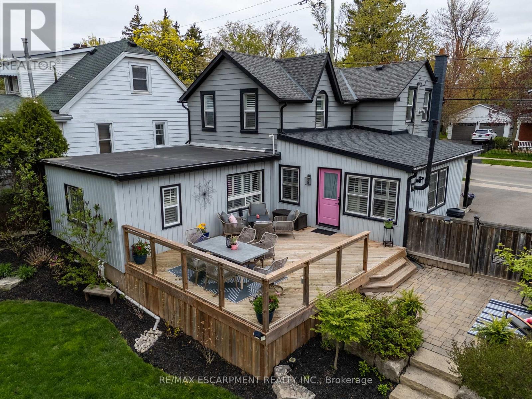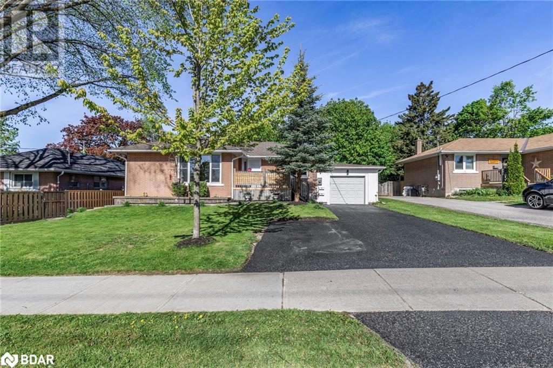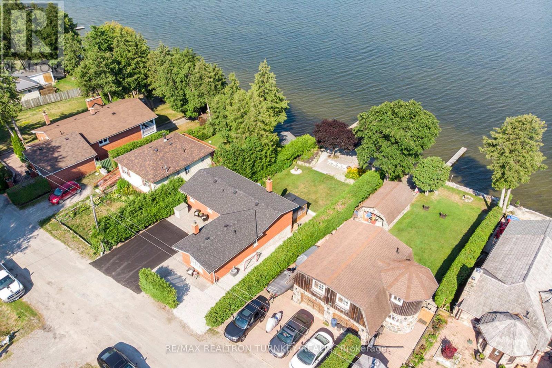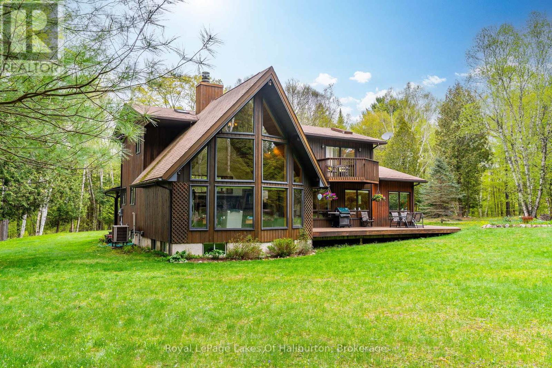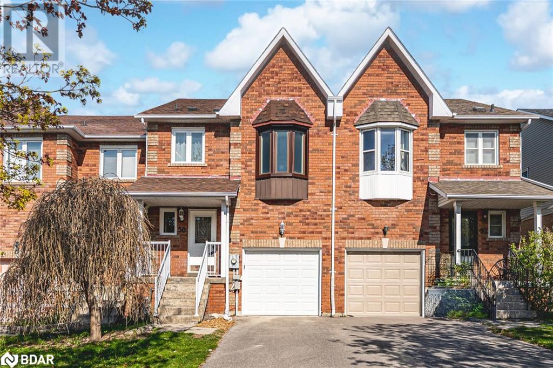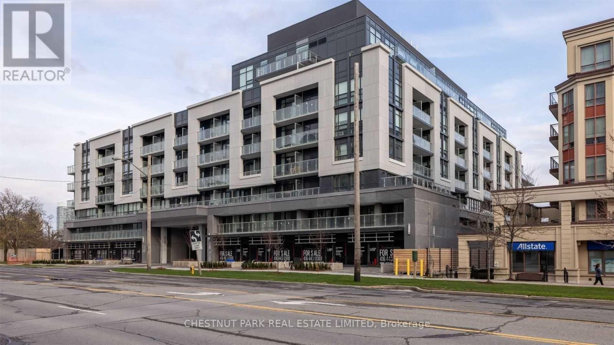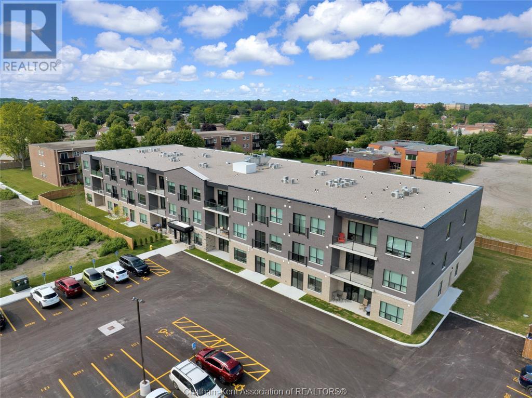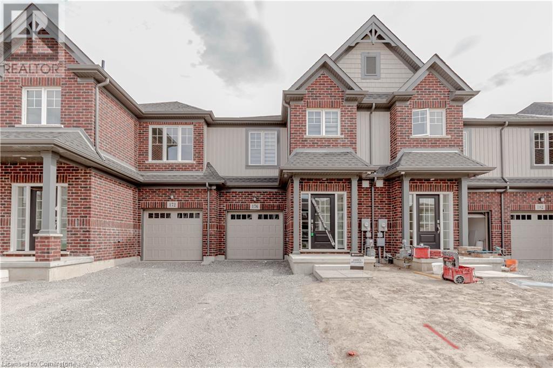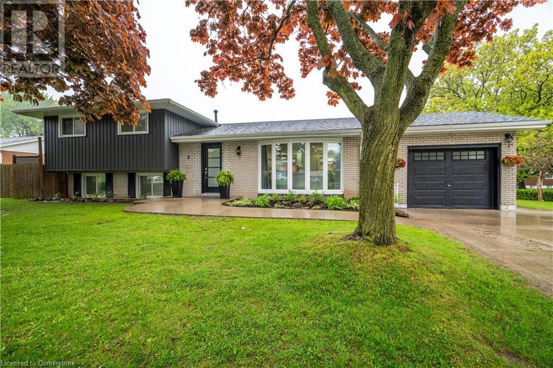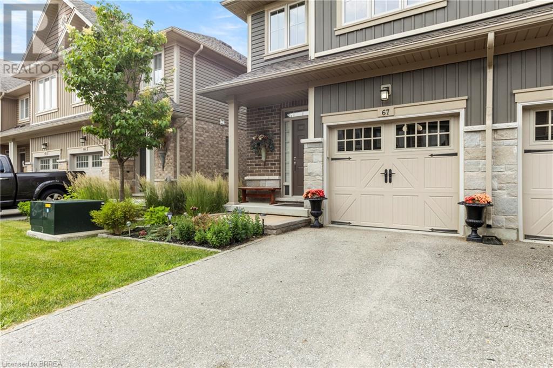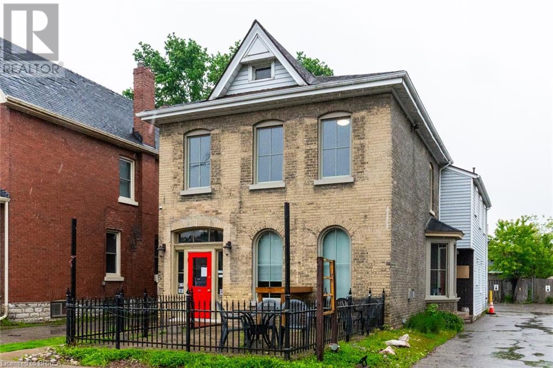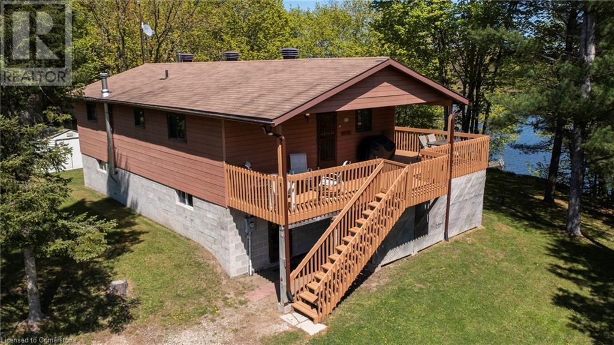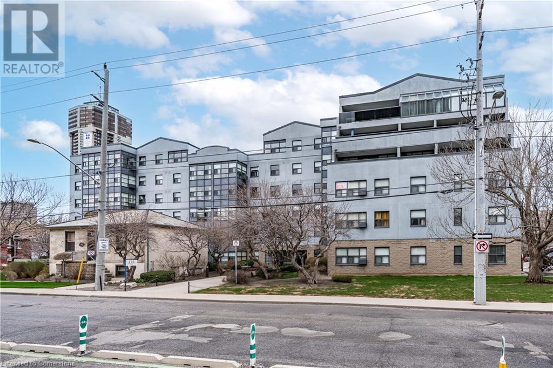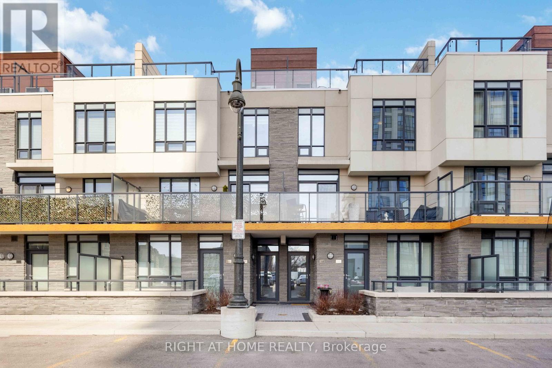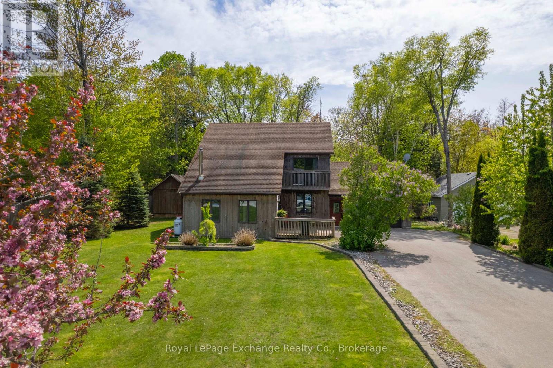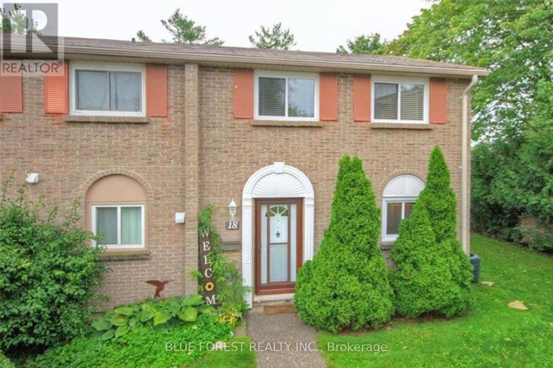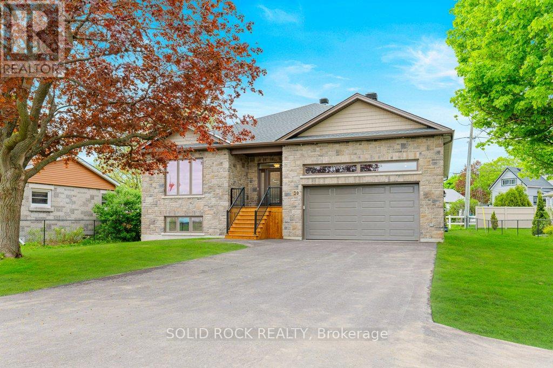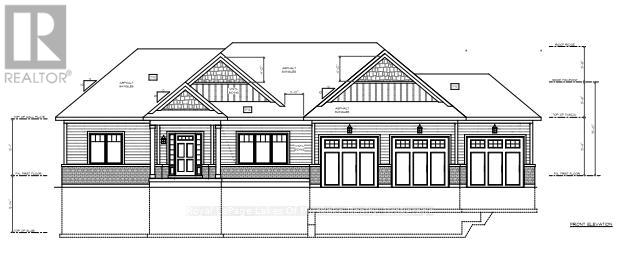99 Mill Street N
Hamilton (Waterdown), Ontario
Historic Charm Meets Modern Living! This beautifully updated century home in the heart Waterdown is a must-see! Featuring 4+1 bedrooms, 2 full baths, 3 gas fireplaces, and incredible curb appeal, this home combines timeless character with todays comforts. The spacious living room with pot lights, a large formal dining room complete with a fabulous box bay window, cozy reading nook and double closets create an ideal setting for family gatherings both large and small. The spotless kitchen featuring white cabinetry, subway tile backsplash, quartz countertops, pot lights, and stainless steel appliances, all create a harmonious blend of old-world charm and current-day style. Antique passage door from the kitchen to the family room featuring vaulted ceilings, cozy gas fireplace & walkout to the recent deck with sleek glass railings, offering a seamless indoor/outdoor living experience. This home also offers a main floor bedroom, office, laundry and a full bath. Upstairs you'll find a spacious primary suite filled with sunlight and an oversized closet, two additional bedrooms, and another full bath-all accented by California shutters adorning the many windows. A fully fenced backyard with multiple seating areas, stone patios, gorgeous landscaping, and a custom shed is perfect for entertaining! Basement is fully waterproofed (2024) with dual sump pump and battery backup system. Enjoy fabulous small-town charm, modern updates and meticulous care throughout. Walk to the boutique shops, cafes, and restaurants within this quiet and welcoming neighborhood. You will find the Bruce Trail located within walking distance where you can enjoy the renowned hiking and biking trails. Waterdown Village offers a true sense of community where friendly neighbors, weekend farmers markets, and seasonal festivals bring the town to life with warmth and character. Don't miss your chance to experience this extraordinary property-where every corner tells a story and every detail feels like home. (id:49269)
RE/MAX Escarpment Realty Inc.
5556 Vivian Road
Whitchurch-Stouffville, Ontario
Welcome To Your Private Woodland Oasis On 12.99 Acres! This Beautifully Renovated Home With A Spacious Extended Driveway Offers 11 Parking Spaces, Ideal For Hosting Family And Friends. Step Inside To Discover A Cozy Family Room Complete With A Fireplace And Serene Views Of The Backyard. Pot Lights Throughout The Main Level Add Warmth And Modern Flair. The Heart Of The Home Is The Open-Concept Chefs Kitchen, Featuring A Large Center Island, High-End Finishes, And A Seamless Flow Into The Dining And Family Rooms, All Overlooking A Stone Patio And Stunning Forest Views. Upstairs, You'll Find Spacious Bedrooms, Each Filled With Natural Light Through Large Windows. The Home Features Wide Plank Elm Floors And Modern Bathrooms, Designed For Both Comfort And Style. A Nanny Or Teenage Suite On The Ground Floor Offers Flexible Living Arrangements, While The Lower Level Includes A Second Family Room Perfect For Entertaining Or Relaxing. An Oversized Mudroom With A Separate Entrance And Ample Storage Adds Everyday Convenience. Recent Upgrades (Under 5 Years Old) Include Electrical, Septic System, Roof, And Windows. The Grounds Are Beautifully Landscaped With Armor Stone Accents And Manicured Gardens, Making This Property A Rare Gem. (id:49269)
Homelife/future Realty Inc.
1716 - 7 Lorraine Drive
Toronto (Willowdale West), Ontario
Yonge and Finch newly renovated 2+1 unit! Features new laminate flooring throughout, new kitchen cabinets, new quartz countertop with matching backsplash, new kitchen sink & faucet, new bathroom vanities and hardware, and all new ceiling and track lighting. This unit offers a practical floor plan with two split bedrooms. Exceptional value for the location, size, and condition.. (id:49269)
Aimhome Realty Inc.
90 Johnson Street
Barrie, Ontario
*OVERVIEW*Solid All-Brick Bungalow With Legal Registered Lower Unit Located In Barrie's Sought-After East End On A Spacious 60 Ft Wide Lot. Ideal For Families Or Investors.*INTERIOR*Main Floor Features 3 Bedrooms, A Bright Living Room, And A Functional Kitchen With Built-In Main Floor Laundry Cleverly Tucked Into Cabinetry. The Lower Level In-Law Suite Offers A Separate Entrance, Second Kitchen, Living Area, Bedroom, Full Bath, And Dedicated Laundry Perfect For Extended Family Or Rental Income.*EXTERIOR*Private, Tree-Lined Backyard With Protected Raised Garden Beds Ideal For Relaxing Or Entertaining. All-Brick Exterior, Paved Driveway, And Charming Curb Appeal.*NOTEABLE*Walking Distance To Grocery Stores, Restaurants, And The Waterfront At Johnson's Beach. Great East-End Location Close To Schools, Parks, And Transit. A Fantastic Opportunity In A Family-Friendly Neighbourhood With Income Potential. (id:49269)
Real Broker Ontario Ltd.
22 Sandstone Street
Cambridge, Ontario
Introducing 22 Sandstone Street, a stunning end-unit freehold townhome located in the sought-after Westwood Village community in Cambridge. Built by award-winning Ridgeview Homes, this property is nestled on a premium lot and showcases a long list of upgrades that truly set it apart. Step inside to a bright, open-concept main floor with gleaming hardwood floors and oversized windows that flood the space with natural light. The heart of the home is a thoughtfully upgraded kitchen, complete with quartz countertops, a stylish backsplash, extended centre island with pot & pan drawers, soft-close cabinetry, and an upgraded stainless steel appliance package that includes a gas stove. Even the finer details have been considered—right down to the upgraded sink, drinking water faucet, and sleek hood fan. Upstairs, you’ll find three spacious bedrooms, including a luxurious primary suite featuring a spa-like ensuite with double sinks, quartz counters, and a fully tiled walk-in shower with designer finishes including a pebble floor and upgraded hardware. A walk-in closet with custom built-ins and the convenience of second-floor laundry complete the upper level. Every inch of this home reflects pride of craftsmanship and thoughtful upgrades. Located in a vibrant, master-planned community just minutes from downtown Cambridge, you’ll enjoy easy access to local shops, restaurants, scenic trails, parks, and a proposed future commercial plaza. Nearby amenities include Hespeler Public School, St. Benedict Catholic Secondary School, Devils Creek Trail, Sobeys, the vibrant Gaslight District, and the Hamilton Family Theatre. Don't miss your chance to own this move-in ready gem. (id:49269)
RE/MAX Icon Realty
17 Allen's Lane
Kawartha Lakes (Little Britain), Ontario
Beautiful 4-Season waterfront home is truly a dream, within 1 HR to Toronto on desirable Scugog Lake-part of the Trent Water Way System! Gentle slopping to the Lake with a Sitting Area to enjoy Stunning Western Exposure with beautiful Sunsets, Calming Lake views and a newer large Dock for your boat/toys and room for taking in the sun. This All Brick Bungalow features an Open-concept design, highlighting a Bright & Spacious Living Rm with Cathedral Ceilings and breathtaking lake views which create a really serene living environment! Entertain in the Designer Kitchen with a Center Island, granite counters, and pot drawers offering a sleek and functional space. Escape to your spacious Primary Bedroom with a large picturesque window overlooking the lake with gorgeous views, a 4-Pc Bathroom & Walk-In Closet. The Second Bedroom features lots of natural lighting and a large closet with a 2Pc Bathroom right next to it. Spectacular walkout basement features tons of room for the extended family highlighting a Huge Rec Rm with large windows to take in the lakefront views, Large Bedroom with above grade window with lake views, a 3-pc bathroom and an energy-efficient wood-burning stove allowing for low fuel consumption which is also a great perk for those looking to keep heating costs down. Walk out to the Hot Tub/Gazebo which is fully enclosed to add a special touch for relaxation and enjoyment. This property really combines style, comfort, efficiency and nature perfectly!! Just Move In and Experience Spring, Summer Fall and Winter at your own Retreat!! (id:49269)
RE/MAX Realtron Turnkey Realty
1111 Elk Drive
Dysart Et Al (Guilford), Ontario
Set in a peaceful, park-like setting on a level and beautifully landscaped lot, this spacious 3-bedroom, 2-storey family home offers the perfect blend of comfort, function & year-round recreation. Located just a 6-min walk to Sir Sam's Ski & Bike & within walking distance to Sir Sams Inn & Spa, this is a rare opportunity in the highly desirable Eagle Lake community. The home impresses with its charming covered porch, perennial gardens, and inviting curb appeal. A stunning living room highlighted by a soaring prow front, floor-to-ceiling windows, and a striking stone fireplace walkout leads to a large deck overlooking peaceful natural surroundings and breathtaking sunsets.The open-concept kitchen and dining area is ideal for entertaining, offering generous space, excellent light & views of the surrounding forest. A bonus area on the main floor with a separate entrance offers endless possibilities as an in-law suite or home studio. Upstairs, the primary suite is a true retreat featuring oversized sliding glass doors to a private deck, skylight, and a spacious ensuite with 6ft jacuzzi tub.The walk-up lower level offers high ceilings, large rec room, workshop space, and ample storage. Modern features include forced air propane heating, central vac, drilled well, full septic system, and fibre optic internet perfect for remote work.Enjoy a quiet lifestyle surrounded by nature, with no immediate neighbours and access to Moose Lake part of a scenic two-lake chain is within walking distance, complete with a dock, small boat launch, and a sandy, wade-in beach. A 22-ac forested parcel next door offers privacy and a natural buffer, while the sounds of loons from five nearby lakes provide a tranquil soundtrack to daily life. Located on a low-volume road with year-round access and no highway noise, the property offers ample parking & a peaceful setting rich with 14 different tree species. Just minutes to Eagle Lake Village for public beach access, gas, LCBO, groceries, and more. (id:49269)
Royal LePage Lakes Of Haliburton
68 - 2435 Greenwich Drive
Oakville (Wm Westmount), Ontario
Welcome to this exceptionally maintained 2+1 bedroom, 1.5 bath freehold townhome, perfectly nestled on a quiet cul-de-sac in one of Oakvilles most desirable neighbourhoodsfamily-friendly Westmount.From the moment you step inside, you're greeted by 9-foot ceilings and a thoughtfully designed layout. The heart of the home is the bright, open-concept living and dining area, filled with natural sunlight that pours through large windows fitted with custom California shuttersan ideal space for relaxing, entertaining, or enjoying quiet evenings at home. Step out onto the large private balcony, the perfect retreat for morning coffee or relaxing after a long day.The modern kitchen features brand new stainless steel appliances, a large breakfast bar and a gas stove rough-in - ready for future up-grades. On the third floor, youll find a oversized primary bedroom with a walk-in closet, a large second bedroom, and a spacious den that offers flexible livingperfect as a home office, cozy reading nook or kids play area. Additional highlights include engineered hardwood flooring throughout the home, an oversized laundry closet with a sink, roughed-in central vacuum, loads of storage space and direct access to the attached garage.Set in a well-maintained complex, this home is just minutes from top-rated schools, parks, places of worship, shopping, and the Oakville Hospital, with convenient access to highways and the Bronte GO Station.Stylish, functional, and ideally locatedthis is the one youve been waiting for. (id:49269)
Bosley Real Estate Ltd.
50 Brucker Road
Barrie, Ontario
FAMILY-FRIENDLY TOWNHOME IN A WALKABLE LOCATION WITH MODERN UPDATES & ROOM TO GROW! This inviting 2-storey townhome is set in Barrie's Holly neighbourhood, known for its strong community vibe, access to nature, and everyday convenience. With Ardagh Bluffs practically at your doorstep, plus walkable access to schools, parks, shopping, and the Peggy Hill Team Community Centre, everything you need is close to home. Commuters will love the quick connection to Highway 400, while the charming brick exterior, covered front porch, private driveway, and attached garage with automatic door opener add delightful curb appeal. Set on a 113-foot deep lot, the home offers a fully fenced backyard with a spacious deck, perfect for summer get-togethers, outdoor play, or just soaking up the sunshine. Inside, fresh creamy white paint and neutral-toned laminate flooring set the tone across a sunlit, open-concept main floor. The kitchen flows effortlessly into the dining and living spaces and opens right out to the backyard. Upstairs, you'll find three comfortable bedrooms, including a generous primary with a bay window nook, double closet, and a 4-piece ensuite featuring a soaker tub and separate shower. A 4-piece main bathroom serves the additional bedrooms, while a powder room on the main floor adds everyday convenience. Updated windows offer peace of mind, and the unfinished basement gives you the freedom to expand, customize, or create your dream space. Whether you're planting roots or planning your next chapter, this Holly gem delivers the space, setting, and lifestyle to make it all happen! (id:49269)
RE/MAX Hallmark Peggy Hill Group Realty Brokerage
4 E Wellington Street E
Creemore, Ontario
Welcome to 4 Wellington Street East, a charming three-bedroom, two-bathroom home located on a spacious .27 acre lot in the sought-after tree lined street in the north end of Creemore. Just a short stroll from the vibrant shops, cafes, and amenities of downtown, this property offers the perfect blend of village convenience and room to grow. Inside, you'll find a warm and inviting layout featuring original hardwood flooring, a generous eat-in kitchen, a family room complete with cozy wood stove, formal living room, office space off the kitchen, and a spacious mudroom ideal for family living. Outside, the property boasts incredible potential. The expansive lot offers ample space for gardens, outdoor entertaining, or future additions. The standout feature is the impressive 1,400+ sq ft barn, ready for transformation. With some imagination, the structure presents endless opportunities for a workshop, studio, or creative project for the right visionary. Step into the lifestyle Creemore is known for: friendly neighbours, vibrant local shops, farmers markets, and a true sense of community. Whether you're looking to settle into your first home, create a weekend escape, or invest in a property with long-term potential, 4 Wellington Street East offers the perfect opportunity to become part of this fabulous village. Don't miss your chance to live in one of Ontarios most beloved small towns! (id:49269)
RE/MAX Hallmark Chay Realty Brokerage
36 - 33 Price Street
Toronto (Rosedale-Moore Park), Ontario
Welcome To This Fantastic Unique Low Rise Building At 33 Price Street. If You Want Total Convenience In A Hip Building, Then This Is The Place For You To Call Home. Walk Out Your Door To The Toronto Lawn Tennis Club Or Grab A Bite Across The Street At Terroni Or A Multitude Of Fabulous Restaurants Just Steps Away. Hosting A Party The Highly Touted Summerhill LCBO Is Also Across The Street. As You Walk Inside You Are Instantly Amazed At The High Ceilings, Hardwood Floors, Chefs Kitchen And Enormous Privacy And Natural Light That Fills Each And Every Room. Move In And Enjoy! One Car Parking And One Locker Included. Guest Parking Available. (id:49269)
Harvey Kalles Real Estate Ltd.
802 - 270 Wellington Street W
Toronto (Waterfront Communities), Ontario
Freshly Painted 1 Bed+Den In Central Downtown Location. Hardwood Floors; Window Coverings. Amenities Include Roof-Top Garden, Gym, & 24 Hr Security. Minutes Walk To Ttc, Underground Path System, Rogers Centre, Acc, Harbourfront, Financial District, Entertainment District & More. Unit Photos Are From When Unit Was Previously Vacant. (id:49269)
RE/MAX Dash Realty
1305 - 120 Harrison Garden Boulevard
Toronto (Willowdale East), Ontario
Welcome to this beautifully maintained 1+1 unit featuring breathtaking northeast views, a dedicated parking spot, and a private locker. Located just steps from Sheppard Subway Station, this home offers unrivaled convenience with nearby groceries, top-rated schools, banks, and all essential amenities. Perfect for families seeking a blend of modern comfort and accessibility. Experience the best of city living in this fantastic residence! (id:49269)
Chestnut Park Real Estate Limited
713 - 55 Ontario Street
Toronto (Moss Park), Ontario
Welcome to 55 Ontario St., where modern design meets urban convenience! This stylish 476 sq. ft Jr one bedroom boasts an open-concept layout with soaring 9 ft ceilings, creating an airy and spacious feel. The sleek chef-inspired kitchen features gas cooking, elegant quartz countertops, and ultra modern finished perfect for those who love to cook and entertain. Floor-to-ceiling windows baths the space in natural light, while the spa-like bathroom adds a touch of luxury. Step outside and experience the ultra-chick building amenities, including a stunning outdoor pool, state-of-the-art gym, elegant party room, and visitor parking for your guests. Located in the heart of downtown, you're just steps from trendy cafes, vibrant nightlife, and world-class dining. Don't miss this opportunity to live in one of the city's most sought-after buildings your dream home awaits! (id:49269)
Chestnut Park Real Estate Limited
110 - 621 Sheppard Avenue E
Toronto (Bayview Village), Ontario
Welcome to the luxurious Vida Condos! This upscale unit features 11' ceilings and a private garden space, perfect for relaxation. Located across from Bayview Village Mall, steps to Bayview Subway, TTC, Loblaws, restaurants, and amenities, with easy 401 access. High-end stainless steel appliances and hardwood floors define modern elegance. Tenant vacates Jan 31. Parking available for purchase. Don't miss this prime opportunity! (id:49269)
Chestnut Park Real Estate Limited
92 Lasby Lane
Breslau, Ontario
BEAUTIFUL FAMILY HOME WITH LEGAL BASEMENT APARTMENT WITH SEPERATE WALK-UP ENTRANCE. This beautifully finished 3-bedroom, 4-bathroom 2-storey home offers style, space, and in-law capability in one of Breslau's most desirable neighborhoods. The open-concept main level boasts a designer kitchen complete with stainless steel appliances, a custom in-drawer microwave, and an eat-in island with extra storage—perfect for entertaining. The dining area overlooks the backyard and leads to a deck space ideal for outdoor gatherings. Upstairs, you'll find three spacious bedrooms, including a luxurious primary suite with a 4-piece ensuite featuring marbled flooring, a seamless shower design, and dual vanities with generous under-sink storage. The fully finished basement adds exceptional versatility with a second kitchen, 3-piece bathroom, expansive rec room, and abundant storage—ideal for extended family or guests. This move-in-ready gem combines modern finishes with thoughtful functionality—don’t miss your chance to call it home! (id:49269)
RE/MAX Twin City Realty Inc. Brokerage-2
175 Churchill Park Road Unit# 310
Chatham, Ontario
Luxury Apartment Living in the heart of Chatham! The Avalon is a 3 storey apartment residence designed for safe, accessible and comfortable living. Located just off of Meritt and Keil Dr, the all new neighborhood is in close proximity to the Active Lifestyle Centre, Thames Lea plaza, walking trails, bowling and more. With only 52 units total on three floors, you will enjoy a small community of like minded neighbors, who have chosen the simplicity and ease of modern apartment living. Gone are the days of cramped, low-ceiling apartments, the Avalon boasts 10 ft ceilings and expansive windows which flood the units with light. Accessible design has been tastefully incorporated into all of the floor plans, with 36"" openings on all doorways and spacious bathroom layouts. Stainless steel appliances with quartz counter tops, island and in-unit laundry. Heat, Hydro and water, parking and in-unit laundry are included in the rent. Check out the virtual tour, just one of these models left. (id:49269)
Royal LePage Peifer Realty Brokerage
603 Mountain Maple Avenue
Waterloo, Ontario
This beautifully finished 4 Bedroom home in Columbia Forest is in a neighbourhood surrounded by trees and trails and it feeds to some of the top-ranked schools in the region. The grand foyer entrance boasts cathedral ceilings and extra-large, high-quality ceramic tile that extends into the main living areas. The open concept main floor has plenty of kitchen cupboard space, granite counters, a movable island and a sunken living room. Extend your living space through the dining room patio doors onto the large deck that expands the width of the house. New landscaping in the front and back yards was newly accomplished in 2021. The finished basement (2015) is gorgeous! Wood floors, gas fireplace with custom pine mantel and beautiful built-ins. This home is also carpet-free (except stairs to the second floor) which includes hardwood in the living room and bedrooms. Main floor laundry, ensuite, and more (newly replaced Refrigerator, Dishwasher, and Stove in 2021)! Book your private showing today! (id:49269)
Homelife Landmark Realty Inc Brokerage 103b
176 Bur Oak Drive
Thorold, Ontario
Brand New Townhome With Fully Finished Basement. Bright and Modern Layout With High Quality Finishes throughout. 3 Bedroom + 2 Full Bathrooms on the Second Floor and Laundry located upstairs. Large primary with ensuite and walk in closet. Upgraded flooring on each floor including the basement. Executive appliance package in kitchen. Fully finished basement straight from the builder including 1 Bedroom, Rec Room and 1 Full Bathroom. Rec Room Can Be Used As an Office Space or Alternative Bedroom. Prime Location-Minutes From Brock University, Niagara Collee, 15 Min Drive to Go Station, 20 Min Drive To Niagara Falls. Easy Access to Hwy 406, Schools, and Park. (id:49269)
RE/MAX Real Estate Centre
2 Lynford Avenue
Hamilton, Ontario
Stunning Home on Hamilton Mountain! Welcome to this beautifully renovated 3-level side split, offering a perfect blend of modern design and everyday comfort. With 3 spacious bedrooms and 2 luxurious bathrooms, this move-in-ready home is ideal for families or anyone looking to enjoy stylish living close to all amenities. Step inside to an open-concept layout featuring custom kitchen with quartz countertops, elegant backsplash, and crown moulding throughout. Enjoy the warmth of wide plank hardwood flooring on the main and upper levels, and relax in the lower level rec room, complete with high-end carpeting and a cozy fireplace. The home boasts two fully updated bathrooms, including a spa-like custom glass shower with ceramic tile finishes. A separate entrance to the lower level adds flexibility, whether you're creating an in-law suite, home office, gym, or playroom. Outside, enjoy a double driveway, front and back patios, and a beautifully landscaped walkway. Additional highlights include newer windows, furnace, A/C, pot lights, and updated roof shingles for peace of mind. With approximately 1,750 sq. ft. of total living space and a prime location just minutes from the Lincoln Alexander Parkway, top-rated schools, shopping, and public transit, this home truly offers the best of comfort and convenience. Don’t miss your opportunity to own this exceptional Hamilton Mountain property. (id:49269)
Royal LePage Burloak Real Estate Services
80 Willow Street Unit# 67
Paris, Ontario
Welcome to 80 Willow Street, Unit 67 – a beautifully upgraded end-unit townhome in the heart of charming Paris, Ontario. This carpet-free home offers over 3 levels of thoughtfully designed living space, featuring 3 spacious bedrooms and 2.5 bathrooms, perfect for families or professionals seeking comfort and style. Step inside to find a bright, open-concept main floor complete with a stunning floor-to-ceiling fireplace, hardwood flooring, pot lights and custom kitchen cabinetry that adds both elegance and functionality. The main level also includes a convenient 2-piece powder room off the entry and access to a single-car garage. Upstairs, you'll find a finished laundry room, a generous 4-piece main bathroom, and three well-appointed bedrooms with vinyl flooring throughout this level. The primary suite is a true retreat, boasting a private 4-piece ensuite and ample closet space. Enjoy the benefits of low condo fees in a well-maintained community that is walking distance to downtown Paris, known for its boutique shops, restaurants, and scenic riverfront. With easy river access and just minutes to Highway 403, this location offers the perfect balance of small-town charm and commuter convenience. Don’t miss your chance to own this upgraded, move-in-ready end unit in one of Ontario’s most desirable communities! (id:49269)
RE/MAX Twin City Realty Inc
199 Brant Avenue
Brantford, Ontario
Prime Commercial Location on one of the busiest roads in Brantford on prime Brant Avenue for your business to succeed with lots of exposure, this commercial property featuring the perfect balance of historical features and modern upgrades is now available for sale built in 1883. The building offers 2728 square feet, C4 zoning with multiple commercial & residential uses permitted, 13 parking spaces complemented by extra free street parking, 3 bathrooms, a commercial kitchen all set up for restaurant use, beautiful patio area and lots more. The building will be provided with vacant possession, ensuring a seamless purchase opportunity for entrepreneurs for retail, restaurant or office uses with potential to have a 2nd residential income coming from upstairs to help pay for your mortgage. Inside capacity for 62 & patio seating for 17, enclosed with wrought iron fencing completes the historic look & feel. Old world craftsmanship carries through the beautiful woodwork throughout the building. Beautiful gas fireplace in main level dining area with large windows bringing in beams of natural light. 2 storey ceiling height in partial dining area with fantastic wood staircase leading to upper level. Kitchen, main counter/serving area, 2 large dining areas, 2 accessible washrooms complete the main level. Upper has board room, office, kitchenette, dry storage room, fridge room & 3 piece bathroom. Many updates have been done to this very well maintained building: New Windows on Upper, New Roof Shingles (2015), New Furnace (2020), New Gas Generator (2020), AC(2017), New Water Softener (2019), Newer Parking Lot Drainage System, two Electric Panels 100 AMP & 125 AMP. Looking for an opportunity to start your business or relocate/expand your existing business in a prime commercial area? There is such great potential here for uses such as restaurant, health & wellness service, spa, office, retail boutique, medical spa, medical clinic, art gallery, photography studio, the list goes on (id:49269)
Century 21 Heritage House Ltd
199 Brant Avenue
Brantford, Ontario
Prime Commercial Location on one of the busiest roads in Brantford on prime Brant Avenue for your business to succeed with lots of exposure, this commercial property featuring the perfect balance of historical features and modern upgrades is now available for sale built in 1883. The building offers 2728 square feet, C4 zoning with multiple commercial & residential uses permitted, 13 parking spaces complemented by extra free street parking, 3 bathrooms, a commercial kitchen all set up for restaurant use, beautiful patio area and lots more. The building will be provided with vacant possession, ensuring a seamless purchase opportunity for entrepreneurs for retail, restaurant or office uses with potential to have a 2nd residential income coming from upstairs to help pay for your mortgage. Inside capacity for 62 & patio seating for 17, enclosed with wrought iron fencing completes the historic look & feel. Old world craftsmanship carries through the beautiful woodwork throughout the building. Beautiful gas fireplace in main level dining area with large windows bringing in beams of natural light. 2 storey ceiling height in partial dining area with fantastic wood staircase leading to upper level. Kitchen, main counter/serving area, 2 large dining areas, 2 accessible washrooms complete the main level. Upper has board room, office, kitchenette, dry storage room, fridge room & 3 piece bathroom. Many updates have been done to this very well maintained building: New Windows on Upper, New Roof Shingles (2015), New Furnace (2020), New Gas Generator (2020), AC(2017), New Water Softener (2019), Newer Parking Lot Drainage System, two Electric Panels 100 AMP & 125 AMP. Looking for an opportunity to start your business or relocate/expand your existing business in a prime commercial area? There is such great potential here for uses such as restaurant, health & wellness service, spa, office, retail boutique, medical spa, medical clinic, art gallery, photography studio, the list goes on (id:49269)
Century 21 Heritage House Ltd
199 Brant Avenue
Brantford, Ontario
Prime Commercial Location on one of the busiest roads in Brantford on prime Brant Avenue for your business to succeed with lots of exposure, this commercial property featuring the perfect balance of historical features and modern upgrades is now available for sale built in 1883. The building offers 2728 square feet, C4 zoning with multiple commercial & residential uses permitted, 13 parking spaces complemented by extra free street parking, 3 bathrooms, a commercial kitchen all set up for restaurant use, beautiful patio area and lots more. The building will be provided with vacant possession, ensuring a seamless purchase opportunity for entrepreneurs for retail, restaurant or office uses with potential to have a 2nd residential income coming from upstairs to help pay for your mortgage. Inside capacity for 62 & patio seating for 17, enclosed with wrought iron fencing completes the historic look & feel. Old world craftsmanship carries through the beautiful woodwork throughout the building. Beautiful gas fireplace in main level dining area with large windows bringing in beams of natural light. 2 storey ceiling height in partial dining area with fantastic wood staircase leading to upper level. Kitchen, main counter/serving area, 2 large dining areas, 2 accessible washrooms complete the main level. Upper has board room, office, kitchenette, dry storage room, fridge room & 3 piece bathroom. Many updates have been done to this very well maintained building: New Windows on Upper, New Roof Shingles (2015), New Furnace (2020), New Gas Generator (2020), AC(2017), New Water Softener (2019), Newer Parking Lot Drainage System, two Electric Panels 100 AMP & 125 AMP. Looking for an opportunity to start your business or relocate/expand your existing business in a prime commercial area? There is such great potential here for uses such as restaurant, health & wellness service, spa, office, retail boutique, medical spa, medical clinic, art gallery, photography studio, the list goes on (id:49269)
Century 21 Heritage House Ltd
37 Dockside Drive
Mckellar, Ontario
Welcome to this beautifully maintained 2 storey, 4 bedroom, all season home, offering year-round comfort and breathtaking views nestled in a quiet Bay on Manitouwabing Lake. The perfect blend of rustic charm and modern comfort. Surrounded by tall pines and natural beauty, the home provides an idyllic escape for families, friends or anyone seeking peace and relaxation. This spacious property features four bedrooms, providing ample space for family, living, or entertaining guests. The inviting eat-in kitchen is perfect for casual dining and gatherings, while the bright and open living room is centered around a stunning wood-burning fireplace – an ideal place to relax and unwind. Step outside to find a spacious deck, private dock, and fire pit – ideal for everything from morning swims and afternoon kayaking to stargazing and s’mores around the fire. With easy access to hiking trails, fishing spots and water activities, this cottage is a four-season haven for outdoor lovers. Enjoy panoramic lake views from multiple vantage points throughout the home. Located in the welcoming and picturesque village of McKellar, you’ll appreciate a strong sense of community, scenic trails, local markets, and the serene northern Ontario lifestyle. For added convenience, Parry Sound is only a short drive away offering access to additional amenities, restaurants and healthcare services. Whether you’re seeking a permanent residence or a four-season getaway, this property delivers a perfect blend of comfort, charm and natural beauty. This is more than a home – it’s a year-round destination. This property delivers a perfect blend of comfort charm and natural beauty. Don’t miss your chance to own a piece of paradise in one of the area’s most desirable lakefront communities. Contact us today to arrange a private viewing. (id:49269)
Royal LePage Burloak Real Estate Services
74 Bellingham Drive
Hamilton, Ontario
Great mountain location close to amenities, hospitals, Mohawk College and more. Spacious, bright, private main floor suite with 3 generous bedrooms, insuite laundry and loads of parking. Open concept living with lots of storage, mature gardens and access to the backyard. Tenant to handle snow, landlord to do the lawns. Tenant to pay 60% heat, gas, water and water heater. Available July 1, please prepare credit report, references, and employment letter for review. Two year leases considered. Basement is not tenant occupied. (id:49269)
RE/MAX Escarpment Realty Inc.
175 Hunter Street E Unit# 309
Hamilton, Ontario
Great value in Hamilton's trendy 'Corktown' neighbourhood. Pride of ownership is evident in this spacious 1 bedroom, 1 bathroom unit at 175 Hunter Street East. Features include a spacious foyer with an oversized front storage closet, spacious living/dining room combination, kitchen with white cabinetry, white appliances, pantry storage, and convenient stackable laundry facilities, a spacious primary retreat with an oversized storage closet, and a 4 piece bathroom with a shower/tub combination with jetted tub feature and bonus linen closet for storage. Recent updates include durable insulated vinyl flooring, freshly painted in neutral tones throughout, upgraded lighting fixtures, baseboards, 4 window blinds, dishwasher, toilet, vanity/sink & more. Exclusive use of underground parking space #25 and main-level storage locker #309. This building also offers a rooftop patio - enjoy views of the changing Hamilton skyline and escarpment. Carefree condo living just steps to the GO, shopping, schools, public transit, nightlife, easy access to the 403, and more. (id:49269)
Royal LePage State Realty
2209 Utah Street
Ottawa, Ontario
Bright and charming 3+1 bedroom bungalow in a desirable pocket of Alta Vista. The open-concept living, dining, and updated kitchen is filled with warm afternoon sun, perfect for everyday living and entertaining. A beautiful sunken sunroom offers a cozy, light-filled retreat with views of the private back garden. Three comfortable bedrooms and a full family bath complete the main floor. The lower level offers fantastic flexibility, perfect for creating an in-law suite with legal egress window, extra family space, 4th bedroom or a home office. It features a spacious rec. room, a convenient kitchenette, a modernized laundry room, and a full 3-piece bath, making it ideal for multigenerational living. This is a fantastic location for young families, with three parks and playgrounds nearby, convenient access to French and English, Catholic and public elementary and secondary schools, and proximity to Ottawa's extensive riverfront bike path network. Enjoy local shopping at Farm Boy, Billings Bridge Mall, Old Ottawa South, and the social atmosphere at Lansdowne. Don't miss the new Alta Vista Farmers Market every Saturday through October. Recent updates include: roof (2022), A/C (2021), kitchen updated (2025), Washer, Gas Dryer (2024). This is a well-maintained home in a quiet, family-friendly neighbourhood move-in ready and full of charm. Open house Sunday May 25 2-4PM. (id:49269)
RE/MAX Hallmark Realty Group
102 Arcand Road
North Grenville, Ontario
Discover the perfect blend of tranquility and convenience in this efficient four bedroom home, nestled on just over an acre of serene countryside. Located less than 30 minutes from the city, it offers the ideal setting for those seeking a peaceful lifestyle without sacrificing accessibility. The spacious layout includes three bedrooms upstairs and one on the lower level, providing flexible living arrangements. The primary bedroom features an ensuite bathroom, ensuring privacy and comfort. The main floor bedrooms and layout offer potential for an in-law suite, subject to local zoning and building regulations. This home presents an excellent opportunity for first-time buyers seeking a move-in-ready property with room to grow. Experience the charm of country living while staying connected to urban amenities (id:49269)
Real Broker Ontario Ltd.
180 Markham Road Unit# 117
Toronto, Ontario
Welcome to 180 Markham Rd #117 in the heart of Markham Glen, where comfort meets convenience. This beautifully renovated and freshly painted 2-bedroom, 2-bathroom condo offers a bright, open-concept layout with generous living space and a rare full ensuite in the primary bedroom. Step outside to your oversized balcony, perfect for relaxing or entertaining.Surrounded by lush green space and located directly across from a playground, this family-friendly building features fantastic amenities including an outdoor pool, gym, and visitor parking. With TTC at your doorstep and just minutes to schools, grocery stores, and shopping, this location truly has it all. Whether you're a first-time buyer, downsizer, or investor, this move-in ready home checks every box. (id:49269)
Keller Williams Experience Realty Brokerage
69 Mcconkey Place
Barrie, Ontario
Quiet Cul-de-Sac. Bright 3 bedroom raised bungalow in desirable Allandale. Fully Fenced Yard. Finished basement with kitchenette and In-Law Potential. Inside Entry from 1.5 Car Garage. Central AC and Gas Fireplace. Located close to Barrie's Waterfront, GO Station and HWY 400. Walking Distance to top-rated schools, parks, Rec Centre and amenities. Don't miss out on this HIDDEN GEM!!! (id:49269)
Keller Williams Experience Realty Brokerage
61 Pochon Avenue
Port Hope, Ontario
Welcome home to this charming 1-bedroom basement apartment in a legal duplex, located in a highly sought-after area of Port Hope. This bright and spacious unit features a private entrance, ensuring privacy and ease of access.Inside, you'll find an oversized laundry room that can easily be repurposed as a den or office, offering flexible space for your needs. The apartments open layout, combined with large windows, fills the space with natural light, making it feel inviting and airy.Situated in a prime location with quick access to the highway, commuting and exploring the surrounding areas is a breeze. Enjoy the blend of convenience and comfort in this well-maintained home. (id:49269)
Our Neighbourhood Realty Inc.
304 Rosedale Drive
Whitby (Downtown Whitby), Ontario
This charming semi-detached bungalow, nestled in a quiet, family-oriented residentialneighbourhood, offers the perfect blend of comfort and convenience.The main level features an open-concept layout with three well-appointed bedrooms, ideal forfamily living. Enjoy seamless flow between the living, dining, and kitchen areas, perfect forentertaining or daily activities.The property also boasts a fully finished two-bedroom basement with a separate entrance,offering incredible flexibility.Ideally located close to all amenities, you'll have easy access to schools, parks, shopping,and public transit, making everyday errands a breeze. (id:49269)
Royal Heritage Realty Ltd.
Th 8 - 1245 Bayly Street
Pickering (Bay Ridges), Ontario
Modern design, resort-style living, unbeatable location! This isn't just a townhome, it's your private getaway in the heart of the city. This stunning South Beach-inspired 3-bed, 3-bath condo townhome just got even better with a newly renovated kitchen! You'll love the fresh modern look, sleek finishes, stainless steel appliances, and large centre island that brings everyone together. Whether you're cooking up a storm or just enjoying your morning coffee, this kitchen is an absolute showstopper. The open-concept layout flows beautifully from the kitchen into a spacious dining area and a bright, airy living room with tons of natural light and a walkout to a private deck. Upstairs, the generous primary bedroom offers a 3-piece ensuite and full wall-to-wall closet. The second bedroom features its own private balcony, and the third bedroom is the perfect flex space for a home office, nursery, or guest room. Need a breath of fresh air? Head up to your incredible rooftop terrace...an ideal space for entertaining, relaxing with a drink, or enjoying sweeping views of the city skyline and surrounding area. The monthly fees include Rogers Ignite TV & Internet! You'll have use of a full gym (ditch the membership), an outdoor pool with fabulous lounge area, a BBQ pit, party/meeting room, guest suite and more. This is low-maintenance living at its finest. Location-wise, it doesn't get much better. You're just minutes from the Pickering GO Station, Highway 401, and Pickering Town Centre. Commuters will love the easy access, and nature lovers will appreciate the nearby waterfront parks, walking/biking trails, and the scenic Pickering Marina. Restaurants, shopping, schools, and all amenities are right at your fingertips. Whether your'e upsizing, downsizing, or just looking for that perfect mix of luxury and convenience, this home checks all the boxes. Move-in ready and waiting for you! (id:49269)
Right At Home Realty
56 Northern Dancer Drive
Oshawa (Windfields), Ontario
Step into a world of refined living in this beautifully maintained Original Owner "Tribute" Executive home, where thoughtful upgrades and pristine condition make every detail shine. From the moment you arrive, the curb appeal and pride of ownership are undeniable. Professionally landscaped with stamped concrete, lush gardens, and custom outdoor lighting, especially with pot lights that create a warm, welcoming glow at night. Step up to the huge front porch which is perfect for morning coffee, then through the decorative double-door entry into the spacious, light-filled foyer. Take in the upscale finishes including 9ft ceilings on the main floor not to mention the Rich oak hardwood flooring, California shutters, custom lighting, crown moulding, and upgraded 5 1/2" baseboards throughout. The open-concept living and dining area is dressed to impress with custom draperies, pot lights, and a striking chandelier. Don't miss the chic 2-piece powder room with Euro-style vanity, or the beautifully renovated main floor laundry and an oversized coat/storage closet. There is also direct access to a full-size double garage. At the heart of the home is a bright eat in kitchen with granite counters, upgrd cabinetry, under-cabinet valance lighting, stainless steel appliances, and a spacious breakfast area that walks out to your private backyard retreat featuring a large stamped concrete patio, 10 x 12 gazebo, Suncast storage shed, and lush, manicured landscaping ideal for relaxing or entertaining. After dinner, unwind in the cozy yet contemporary family room with a fireplace and serene views of the backyard.Upstairs, discover four generous bedrooms with hardwood flooring, including a sprawling primary suite with an oversized walk-in closet and 5-pc ensuite. The large unspoiled basement is ready for your finishing touches. This one simply shines and is walking to schools and close to shopping, transit, parks, 407 and all amenities! (id:49269)
Right At Home Realty
57 Heathfield Avenue
Markham (Victoria Manor-Jennings Gate), Ontario
Welcome to Victoria Manor's most exclusive offering a stunning 4-bedroom, 4-bathroom home nestled on a premium pond-facing lot with nearly 2,800 sqft of bright, open-concept living space. Soaring ceilings, huge windows, and natural light define every room. Designer finishes abound: maple hardwood floors, updated pickets, quartz counters, custom designer lighting, and a chefs kitchen with a plethora of storage, granite counters, and stainless steel appliances. The landscaped backyard with interlock patio is perfect for entertaining, and you'll love the direct access from the home to the garage. Its also equipped with a 200 AMP upgraded electrical panel allowing for a EV Charger. Steps from hiking trails, top-ranking schools (Richmond Green SS, St. Augustine), and minutes to Hwy 404, and major amenities this is luxury family living at its best. (id:49269)
Union Capital Realty
108 Jones Street
Essex, Ontario
Elegant and brand new R-RANCH W/BONUS ROOM townhouse for lease, 3 bedrooms, 2.5 bathrooms, porcelain and hardwood floors throughout. Extra large living room with fireplace, Dining Room, Custom Kitchen with large island, includes stainless steel appliances, all quartz counter tops, Large Primary bedroom with ensuite bath w/standing shower and walk-in closet, tons of natural light, laundry in basement, attached finished double garage with automatic opener, unfinished lower level with Grade entrance, Beautiful Stone and Stucco exterior. first and last months rent, credit check, proof of employment required. Call/text listing REALTOR® TODAY FOR PRIVATE SHOWING. (id:49269)
Century 21 Request Realty Inc.
105 Lurgan Lane
Huron-Kinloss, Ontario
Welcome to your dream retreat! Nestled on a sprawling, well-treed lot at the end of a quiet cul de sac, this charming loft-style home offers the perfect blend of privacy, comfort, and convenience. Surrounded by mature trees and open yard space, this property provides a tranquil setting for outdoor living, play, and relaxation.Step inside to discover an inviting open-concept main floor, featuring a spacious kitchen and sizeable dining great for family gatherings and entertaining. The main floor also offers the convenience of laundry facilities, a bedroom, living room with fireplace and a full bathroom, making daily living a breeze. Upstairs, the loft design creates a warm and airy ambiance, with two comfortable bedrooms and a second full bathroom, providing just the right amount of living space for families, guests, or a home office. Enjoy charming curb appeal and a sprawling asphalt laneway with plenty of room to park multiple vehicles, your RV, and more. The large attached garage, accessible via a breezeway, offers additional storage and workshop potential perfect for hobbyists or those needing extra space. Location is everything, and this property delivers! You're just steps from the Point Clark Rec. Center and a short walk or golf cart ride to the beach, making it easy to enjoy all the best local amenities and outdoor activities. Don't miss your chance to own this unique and welcoming home on a spectacular lot schedule your private tour today and experience the best of peaceful, spacious living near the water! (id:49269)
Royal LePage Exchange Realty Co.
71 Earls Road
The Archipelago (Archipelago South), Ontario
It is not everyday that you get a chance to see a true Muskoka cottage on an incredible point of land like this one, let alone TWO cottages, fully self-sustaining, each with their own overflow sleeping cabins!! Welcome to Healey Lake. This exquisite point of land (1200+feet frontage) has outcroppings of Canadian shield, unparalleled privacy, multiple outdoor enjoyment locations no matter which way the wind is blowing! The sunsets on the end of the point are indescribable and they are all yours!! There is a bonfire pit for each cottage, sandy beach entry on the south shore, docking on the south and north sides and full generator power for each cottage. One cottage is a panabode with vaulted ceiling and every amenity from the sub zero fridge to the custom wood fireplace. Three bedrooms and a custom bath. The second cottage is fully winterized with heated water cable and is a custom build as well with slate tile, and every amenity in the 3 bed, 1 bath design. The bonus here is a Muskoka room with drop down windows for the enjoyment in the bug season. Each cottage has a full furnace, bbq area, private deck,private dock, bunkhouse with kitchenette, and too much to describe. The cottages are all fully furnished and ready for your families use or as rentals. There is too much to describe on this property,but suffice it to say, you have NEVER seen this kind of private land before. (id:49269)
Royal LePage Lakes Of Muskoka Realty
11 Candlewood Drive
Guelph (Willow West/sugarbush/west Acres), Ontario
Welcome to 11 Candlewood Dr, a beautifully renovated move-in-ready FREEHOLD townhouse nestled in one of Guelphs most family-friendly neighbourhoods! This delightful 3-bdrm, 3.5-bathroom home offers perfect blend of modern updates & comfort all backing onto serene Deerpath Park. Step onto the inviting front porch & into spacious foyer featuring dbl closet, keeping your entryway clutter-free. Heart of the home is a newly renovated kitchen boasting S/S appliances, laminate counters, stone backsplash & breakfast bar that overlooks the living room-ideal for casual dining & entertaining. For more formal gatherings the dining area can easily accommodate a large table for family dinners! Sunlit living room features luxury vinyl plank flooring, striking feature wall, ample pot lighting & oversized garden doors that flood the space with natural light& provide a seamless indoor-outdoor flow. Convenient 2pc bath & laundry room with garage access complete the main level. Upstairs the spacious primary bdrm offers a large window, W/I closet & ensuite with massive vanity. 2 add'l bdrms with ample closet space & 4pc bath provide comfortable accommodations for family & guests. Finished bsmt adds valuable living space with rec room featuring luxury vinyl plank flooring, feature wall & ample pot lighting-perfect as a playroom, teenager's retreat or guest area. Updated bathroom with modern vanity &beautiful tiled floors adds to the functionality. Enjoy outdoor living on the newly built deck, perfect for BBQs with friends, overlooking a generously sized, fully fenced yard with beautiful gardens & mature trees. Shed provides add'l storage & with no neighbors behind, you can relax in privacy. Short stroll from Taylor Evans PS & St. Francis of Assisi Catholic School. Close to the West End Community Centre offering swimming pools & skating rink. This home is ideally situated, enjoy easy access to Costco, Zehrs, LCBO & restaurants. Seconds from Hanlon Pkwy allowing for quick access to 401. (id:49269)
RE/MAX Real Estate Centre Inc
55 Hoffman Street
Kitchener, Ontario
This home is a solid 2 bedroom brick Bungalow located in a popular Kitchener family neighborhood. A great investment for a first time buyer or retiree on a beautifully landscaped lot with a convenient location. Good access to the Conestoga Expressway and located on a city bus route. The bright Kitchen with frig, stove and dishwasher overlooks the fenced rear yard. and the 2 bedrooms bookend the 4 pc bath. The finished basement with separate utility room/laundry provides a large open Rec Room for you entertainment pleasure. Outside the front garden is full of colorful perennial plants and the rear yard is a peaceful escape, very private and fully fenced. This home awaits your personal decorating and is available for mid summer occupancy. (id:49269)
Royal LePage Wolle Realty
26 Orchard Way
New Hamburg, Ontario
Welcome to 26 Orchard Way, a rare opportunity in the sought-after Stonecroft community. This exceptional home sits on one of the best lots, backing onto open green space with serene pond views and no rear neighbors. Step outside from the primary bedroom or great room and enjoy ultimate privacy from the covered deck, surrounded by lush gardens. The popular Dorchester model offers 2 bedrooms plus a den on the main floor, with numerous upgrades, including an updated kitchen with built-in appliances, interlock driveway, custom front steps and railing, and elegant crown molding. The lower level is perfect for entertaining at the bar or unwinding in the cozy rec room, with plenty of storage space beyond. Located in the heart of Stonecroft, you’re just steps from the 18,000 sq. ft. recreation center featuring an indoor pool, fitness room, games/media rooms, library, party room, billiards, tennis courts, and scenic walking trails. Don’t miss your chance to experience this stunning home in person—ask for the full list of upgrades and schedule your private showing today! (id:49269)
Peak Realty Ltd.
24 Morrison Road Unit# F1
Kitchener, Ontario
Welcome to affordable homeownership at its finest. This stunning corner unit offers a bright and airy open-concept layout making it the perfect space for entertaining and everyday living. Featuring 3 spacious bedrooms and 2 full bathrooms, this townhome boasts contemporary finished throughout, giving it a sleek and modern feel. the well-designed layout makes hosting friends and family effortless, while large windows fill the space with natural light and great views! Enjoy the convenience of 1 parking space right outside your door, plus easy access to schools, walking trails, grocery stories and near to Fairview mall. Freshly painted and installed new Zebra blinds in the house. (id:49269)
Royal Canadian Realty
18 - 166 Southdale Road W
London South (South O), Ontario
Situated at the end of the row, this modern unit is ready for its new owners to enjoy. With recent renovations, including the roof, plus a new washer and dryer, you'll appreciate the warmth this home has to offer, especially since it has gas heating and central air (a rare find in this complex). Relax in your backyard, or in the complex's party room you can privately reserve. Conveniently located near the mall, grocery stores, and restaurants, this low maintenance fees condo makes for an excellent choice, whether you are an investors or a first-time buyer. Move-in ready, so don't miss out! (id:49269)
Blue Forest Realty Inc.
30 Lakeview Drive
South Dundas, Ontario
Fore! 9 ft & 11 ft high main level ceilings & multitudes of big, bright windows, custom kitchen cabinets & energy efficiency are just a few of the hallmarks of this bungalow! This brand new never-lived-in home is grander than grand & includes new home warranty! Incredible grand room overlooks the 18-hole waterfront golf course! Wow-factor curb appeal starting with the mature red-maple tree, designer roof lines & stone front complimented by James Hardie siding-After you park your car in the paved drive, you can walk up to front covered veranda & catch a glimpse of an ocean-going freighter-Entering front foyer you will be impressed with lovely tile throughout the foyer & kitchen/dining aea & wowed by the vaulted ceilings that extend from front to back in this magnificent 44 deep grand room-Huge south-east facing window allows you to enjoy all the golfing action across the street-Custom kitchen features white shaker kitchen cabinetry with ample pull-outs, multitudes of pot drawers + full-ht pantry-Kitchen is complete with centre island, Canadian-made quartz countertops & brand new Frigidaire Gallery stainless steel appliances incl d/w, microwave/hood range, gas stove & French dr refrigerator with bottom freezer-Dining area patio drs lead to 14 x 12 ft covered veranda overlooking fenced yard-East wing has 9 ft ceilings & very wide tiled hallway leading to inside entrance to garage, main flr lndry & features a chic 4-pc bath, spacious 2nd bdrm & large primary bdrm, walk-in closet & marvelous ensuite with walk-in shower-Gorgeous hrdwd in living room & both bdrms-Dnstrs you find a fully finished living space ideal for extended family/in-law suite-Every room has even more big, bright windows & tall ceilings you would never know this is a bsmt! Main garage dr measures 16 x 8 ft to accommodate oversized vehicles & there is an 8x7 side garage dr that is ideal for your golf cart, ATV or snowmobile! HST included-Please ask us for a copy of the Builder Upgrades-Welcome home! (id:49269)
Solid Rock Realty
3 Meadow Acres Road
Oro-Medonte (Warminister), Ontario
In the heart of Warminster, Oro-Medonte, this Brand new Modern Farmhouse Bungalow spares no expense. This new Build will sit on a large executive lot with 3 car garage and offer the perfect blend of modern finishes and Country living. This 3 bedroom, 2 bath home features a custom kitchen with a spacious island with Quartz Counters stylish shaker-style soft-close cabinets and drawers with crown moulding that extends to the ceiling for a refined finish. Lots of gorgeous upgrades included and you get to choose your colours and finishes from Builder Samples. Located in a peaceful community with easy access to local amenities including golf, skiing, parks and schools. Its the ideal spot close to the 400 and minutes from Orillia or Barrie. You could be in your Brand new home this year. (id:49269)
Royal LePage Lakes Of Muskoka Realty
174 Pike Creek Drive
Haldimand, Ontario
Welcome to this stunning custom-built bungalow, showcasing exceptional craftsmanship and meticulous attention to detail. With 2,950 sqft of total living space, the spacious living area features a striking floor-to-ceiling fireplace, while the open-concept kitchen boasts a large island, upgraded white cabinetry, and patio doors that lead to an elevated deck with beautiful backyard views. The master suite is a private retreat, complete with a walk-in closet and a spa-like ensuite featuring a soaker tub and stand-up shower. The fully finished basement includes a separate in-law suite with a private entrance, high ceilings, large windows, a modern kitchen, an additional bedroom, and a stylish bathroom, creating a bright and versatile living space. Situated near the tranquil Grand River and the Taquanyah Conservation Area, this location offers residents the opportunity to enjoy the natural beauty and recreational activities associated with both the river and the conservation area. Dont miss out on this incredible home! (id:49269)
Exp Realty
217 River Birch Street
Kitchener, Ontario
Set within one of Kitchener's most exclusive & sought-after neighborhoods, this extraordinary residence blends refined interiors w/ resort-style outdoor living on a beautifully landscaped estate lot. Hidden Valley is known for its luxury homes, winding trails, & natural beauty& this home captures the very best of it, from its elevated setting with serene views to its unforgettable backyard oasis. This meticulous home offers an unparalleled lifestyle anchored by an incredible sunroom that will steal your heart. A true architectural highlight, encased in floor-to-ceiling moveable glass paneling, it invites natural light to pour in and offers uninterrupted views. Whether you're enjoying a quiet morning coffee or hosting guests, this space effortlessly adapts thanks to a cozy gas stove that makes it equally inviting in cooler seasons. The heated saltwater pool, soothing hot tub, covered pool house, & outdoor kitchen come together to create the perfect setting for entertaining. Step inside to discover a thoughtfully designed interior where elegance meets everyday comfort. 12-foot ceilings on the main level create an airy, open feel, enhanced by rich engineered hardwood, waffle & tray ceilings, large windows & impressive gas fireplace. The chef-inspired kitchen offers quartz countertops, premium Miele appliances & expansive cabinetry that blend style w/ function. The open concept living & dining spaces flow effortlessly, perfect for entertaining or quiet evenings in. The primary suite is a private retreat, complete w/ a custom Chervin double vanity. Additional features-cathedral-ceiling office w/ stunning front-facing views, two additional bedrooms w/ a separate washroom, & renovated laundry room. The highlights continue with an impressive lower-level w/ wet bar, pool table, gas fireplace, & spacious flex room offers endless possibilities. Meticulous updates, curated finishes, & a sunroom like no other -this is where luxury meets lifestyle. (id:49269)
RE/MAX Twin City Realty Inc.

