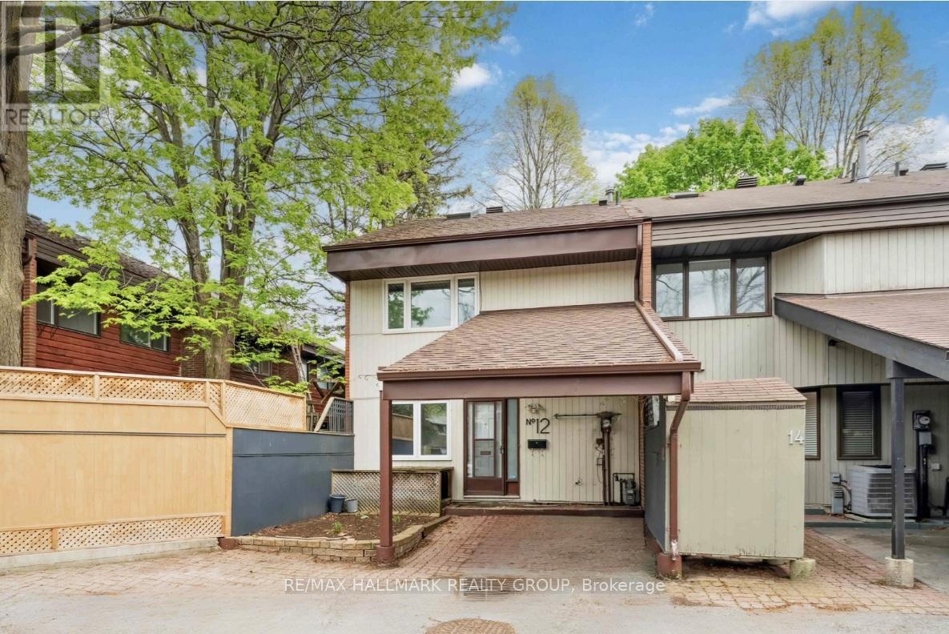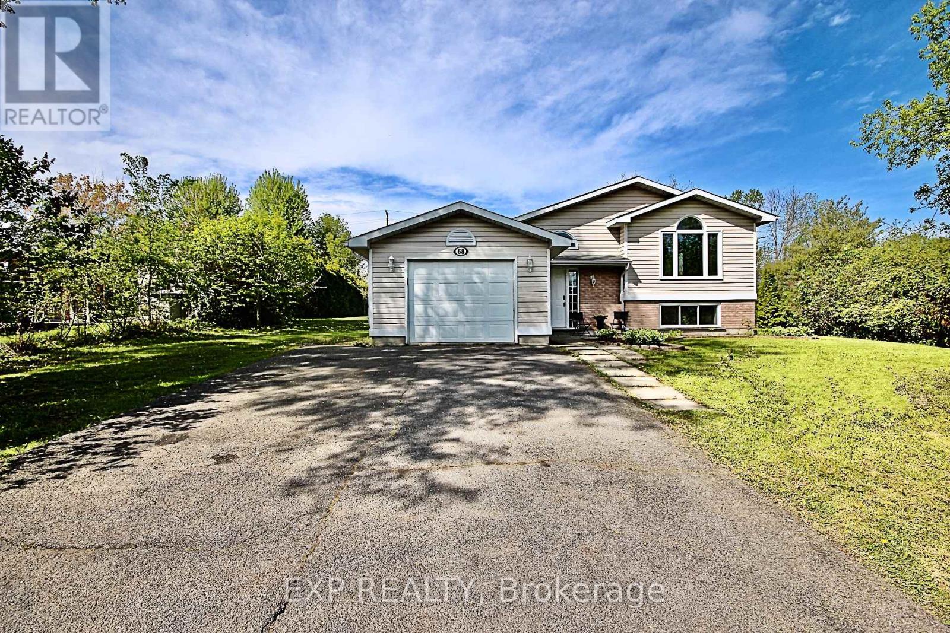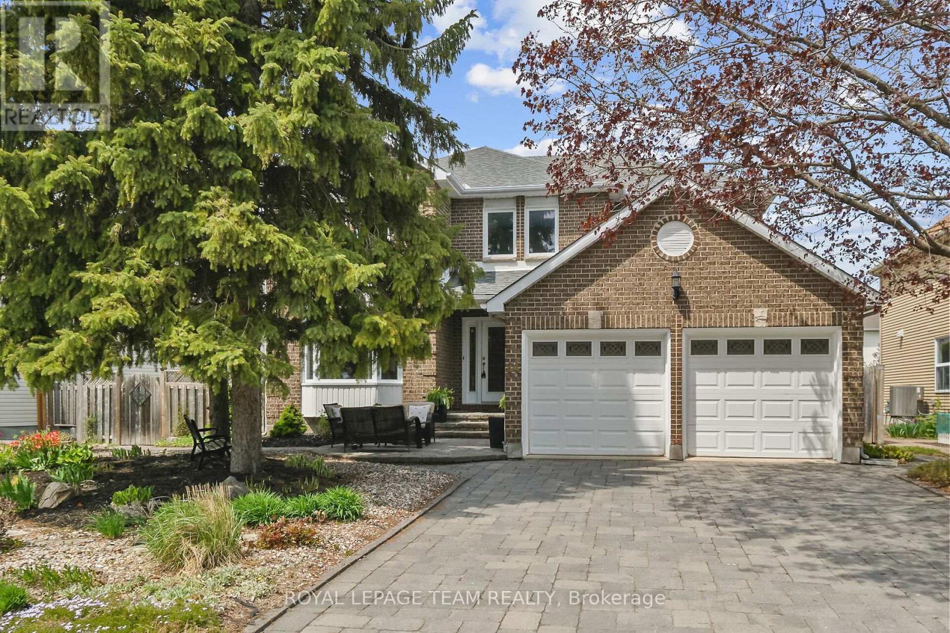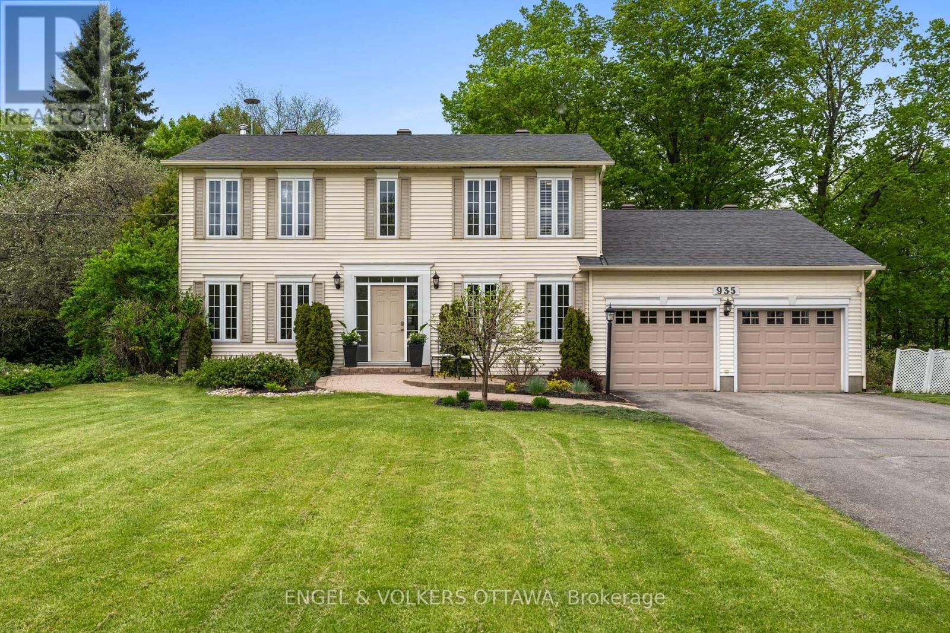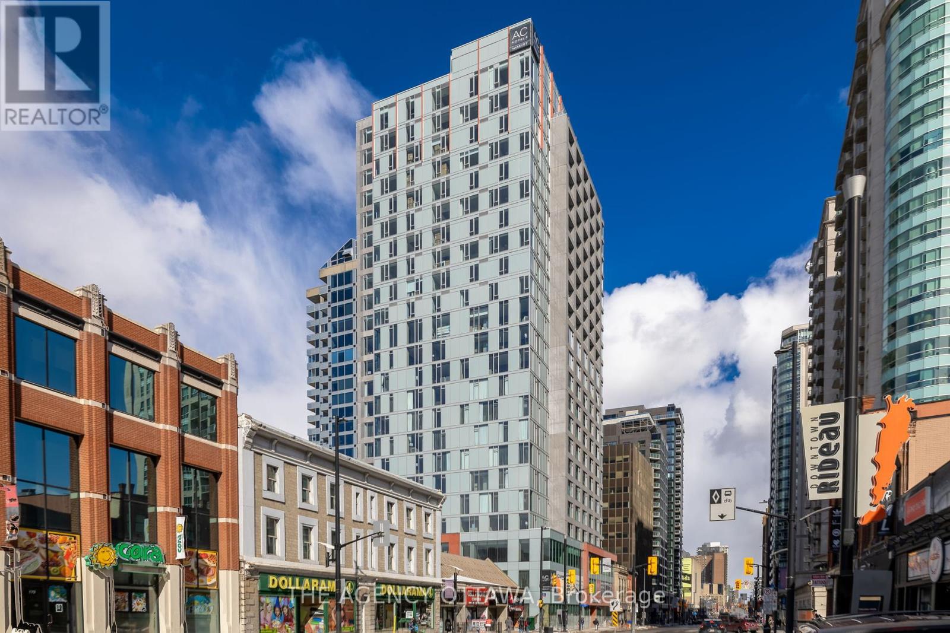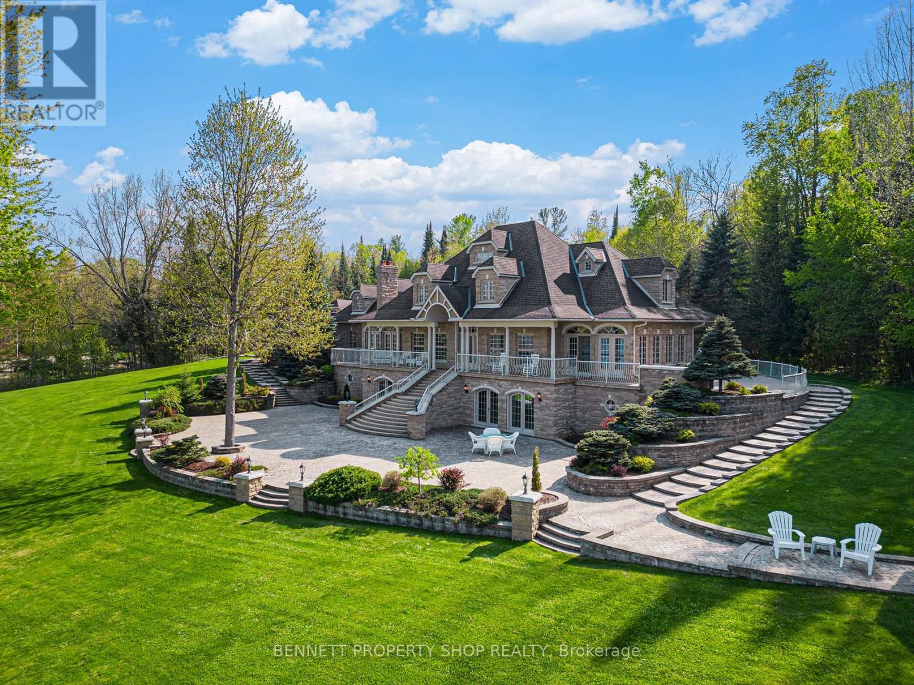202 Mishi Private
Ottawa, Ontario
Entertain guests on your PRIVATE ROOFTOP TERRACE! Welcome to this 2Bed/2Bath upper END unit home. The Haydon End offers1421sqft of living space by Mattamy Homes. Versatile living/dining space is bright & modern. The stylish open concept kitchen features a flush breakfast bar with quartz countertops and subway tile backsplash. Upstairs you will find the Primary bedroom features a balcony with views of the community. Secondary bedroom with ample closet space. A full bath, laundry and linen closet complete this level. Great location! Walking distance to great parks, schools, NCC trails/bike paths and just mins from the Ottawa River, Downtown, Shopping, Restaurants, Transit & More! Photos provided are to showcase builder finishes. Three appliance voucher included. (id:49269)
Exp Realty
12 - 110 Walnut Court
Ottawa, Ontario
A Hidden Gem in the Heart of Little Italy. A breath of fresh air in a peaceful, sought-after enclave welcome to The Village Green, a quaint and family-friendly community just steps from Ottawa's vibrant urban scene. This meticulously maintained and architecturally unique end-unit townhome offers over 3 levels of thoughtfully designed living space. Step into the sun-filled main floor where a dramatic wall of windows invites natural light and opens onto a large deck and beautifully private backyard, anchored by a majestic shade tree. The open-concept layout features a spacious living room with a fireplace* (see attachment), a contemporary kitchen with an island, and an entertainment-sized dining area perfect for gatherings. A full bathroom and generous foyer complete this level. Upstairs, cathedral ceilings enhance the sense of space, and the 3-storey hallway floods the home with natural light. The airy primary and secondary bedrooms offer great storage, and the updated full bathroom adds comfort and style. The lower level offers even more versatility, with a generous recreation room, laundry, and a separate area ideal for a home gym, office, or hobby space. Set on CMHC pre-paid leased land (until 2056), this home blends architectural character, natural beauty, and urban convenience an exceptional lifestyle at an affordable price. Minutes to cafés, bike paths, LRT, and the best of city life. Association fees include snow removal, landscaping, insurance, and common area maintenance. 24 Hours Irrevocable as per form 244. (id:49269)
RE/MAX Hallmark Realty Group
118 Bay Street
Drummond/north Elmsley, Ontario
Welcome to your dream waterfront retreat! This stunning hi-ranch home boasts 3 spacious bedrooms and 2 luxurious bathrooms, perfectly nestled near Mississippi Lake with your very own private dock. Step inside to discover a sun-drenched, open-concept main level, where natural light pours in, illuminating a spacious kitchen with ample counter space for all your culinary creations. The heart of the home features a gorgeous primary suite, complete with a walk-in closet and a spa-inspired 4-piece ensuite featuring a jetted tub and a sleek, standing shower. Downstairs, the possibilities are endless. Whether you're envisioning a cozy family room, entertainment zone, or home office, the expansive lower level offers all the space you need along with two generous bedrooms and a stylish 3-piece bath. Step outside into your private, fully fenced backyard oasis complete with storage sheds and a beautiful deck, ideal for relaxing or entertaining. And the pièce de résistance? Exclusive deeded water access with your very own dock, perfect for boating, paddleboarding, or soaking in those unforgettable waterfront sunsets. Don't just buy a home embrace a lifestyle. Welcome to your next chapter. (id:49269)
Trinitystone Realty Inc.
68 Columbia Avenue
South Stormont, Ontario
Welcome to 68 Columbia Avenue, a move-in-ready raised bungalow in the peaceful, family-friendly neighbourhood of Lakeview Heights, in beautiful Long Sault, Ontario. This home offers the perfect blend of comfort, updates, and lifestyle. Featuring 3+1 bedrooms, 2 full bathrooms, and plenty of upgrades, all the heavy lifting has already been done, leaving you free to enjoy and add your personal touch. The layout is bright, functional, and ideal for families, downsizers, or anyone craving more space and serenity. Set on an oversized, estate-like lot, the backyard is made for memory-making: summer BBQS, space for kids and pets to run, or quiet evenings around a fire. The lot size and location make this a rare find. Step outside and you're just moments from Lakeview Beach, where locals enjoy swimming, kayaking, fishing, and exploring the Lost Villages Museum, or even the underwater remnants of the historic towns that once stood here. It's a place where neighbours still wave, and kids ride bikes until the streetlights come on. Only a 2-minute drive to Long Sault, less than 10 minutes to Cornwall, and a quick, scenic commute to Highway 401this home offers small-town charm without sacrificing convenience. Whether you're a young family, a couple starting fresh, or someone looking to settle down in a quieter place with access to nature and community, 68 Columbia Ave delivers.This is your chance to live the lake lifestyle without the waterfront price tag. (id:49269)
Exp Realty
14 Morgan's Grant Way
Ottawa, Ontario
Stunning 4 bedroom, 3 bath home in Morgan's Grant with main floor den, finished lower level & backyard pool oasis. Beautifully maintained & updated inside & out. Pretty landscaping with perennial gardens, interlock driveway, walkway & cozy patio area to greet guests & enjoy the day. Crown & wall moulding add character to the living and dining rooms along with the recessed lighting, bay window & pristine hardwood flooring. Updated kitchen has many white cabinets, quartz counters, double undermount S/S sink with updated faucet, pot drawers, breakfast bar & a double pantry closet. Adjoining eating area has a chandelier & patio door to interlock patio & backyard. Open to the kitchen is the family room with hardwood flooring, recessed lighting, gas fireplace with brick surround & a big window with view of the backyard. Steps away is a sizeable den with crown moulding & recessed lighting, a perfect home office or music room. Updated powder room with granite counters, light fixture & mirror along with a separate laundry/mudroom with a side door & entry to the garage. Curved staircase with chandelier takes you to the 2nd level with 4 spacious bedrooms, 2 full baths & fresh light neutral décor. Primary bedroom has its own sitting area / reading nook, tall windows & space for a king size bed & dressers. Walk-in & double closets & a renovated ensuite bath with chic decor, new vanity with 2 sinks, free standing tub & tiled double shower with glass panels. Main bath has a long vanity with updated counters & combined tub & shower with tile surround. Lower level is finished & has a large open rec room, offering plenty of room for a home theater, play space & office area. Beautiful salt water pool, interlock patio with gazebo & barbecue area. Cedar hedges & array of trees provide privacy. Walk to many parks, schools, rec center, shops & hi-tech. Bus service, park-in ride & 417 minutes away. 24 hours irrevocable on all offers. (id:49269)
Royal LePage Team Realty
935 Fieldown Street
Ottawa, Ontario
Offering timeless curb appeal and an exceptional family-friendly setting in Cambrian Heights, this home presents over 2,800 sq. ft. of finished living space on a private 1.24-acre lot, which could have the potential to be severed (buyer to verify and conduct their due diligence). Step inside the bright and welcoming foyer, where tile flooring and full-height sidelights set the tone for the home's warm layout. The main floor features a formal living room with rich hardwood flooring, crown moulding, and a striking panel feature wall, while the adjacent dining room offers bold navy walls and a statement light fixture, perfect for hosting family gatherings. The heart of the home is the open-concept kitchen, complete with granite countertops, ample cabinetry, and premium Fisher & Paykel appliances. The rear-facing family room is ideal for relaxing, featuring a coffered ceiling, custom built-ins, and a cozy gas fireplace. A 3-piece bathroom with a glass shower and a dedicated laundry room with outdoor access complete the main level. Upstairs, the spacious primary suite offers hardwood floors, a walk-in closet with custom organizers, and a beautifully updated ensuite with a frameless glass shower and marble-topped vanity. Three additional bedrooms, all with hardwood flooring and shutters. A 5-piece shared bathroom with a double vanity and soaker tub completes this level. The fully finished lower level expands your living space with a large rec room, an office with built-in shelving, and a fifth bedroom, ideal for guests or extended family. A utility area and additional storage complete this level. Outside, the backyard is surrounded by mature trees, featuring a long interlock patio, custom firepit area, enclosed gazebo, and plenty of lawn space for recreation or gardening. This property offers proximity to parks, schools, recreational facilities, and local amenities, all while enjoying the tranquility of a country setting. Experience the perfect blend of space and privacy! (id:49269)
Engel & Volkers Ottawa
1616 Charbonneau Street
Ottawa, Ontario
ONE OF A KIND PROPERTY! Well maintained, 3 bedroom, 3 bath home. Extra wide lot. Plus beautiful inground pool. Surrounded by trees + gardens. Extra garage in backyard = huge bonus for storage or vehicle. Welcoming spacious entrance leads to large liv room with gleaming maple hardwood floors. Large windows bring much sunlight + beautiful views of backyard. Upgraded kitchen with huge island/breakfast bar. Marble counters, upgraded backsplash with under cabinet lighting. Plenty of cabinets. Exit the kitchen patio doors to a gazebo, perfect spot for your morning coffee or evening wine. 2nd floor has primary bedroom w ensuite and his/hers closets. 2 other gernerous sized bedrooms + modern 3pc bath. Fin basement, family rm w gas fireplace, and brand new Luxury vinyl flooring, including built in desk+shelving, +den/office, +laundry room. Backyard boast an amazing inground swimming pool, no grass to cut with low maintenance interlock and stamped concrete. Great for pool parties/entertaining friends and family. Huge driveway. Wonderful neighbourhood, close to all amenities, parks, schools and transit. (id:49269)
Royal LePage Performance Realty
5437 Brinston Road
South Dundas, Ontario
This well-maintained 4-bedroom, 1.5-bathroom bungalow is located just minutes from Iroquois, offering the perfect blend of country charm and convenience. Set on a spacious and private lot, there's plenty of room to relax, garden, or entertain outdoors. Enjoy peace of mind with major updates already done: roof (2017), propane furnace (2019), appliances (2019), water softener (2018). Inside, the home offers a comfortable and functional layout with plenty of natural light. Whether you're upsizing, downsizing, or just starting out, this property is move-in ready and full of potential. Book your private showing today! (id:49269)
RE/MAX Hallmark Realty Group
270 Morris Island Drive
Ottawa, Ontario
Welcome to 270 Morris Island Drive, a meticulously renovated stone residence offering over 300 feet of pristine Ottawa River frontage and only a 30 minutes drive to Kanata. This exceptional home combines timeless charm with modern luxury, boasting 3,265 sq. ft. of above-grade living space. This home is a nature lovers dream - nestled on a private lot filled with mature trees, beautiful gardens, paths with river views from every angle & close to the walking bridge to Quebec & The Morris Island Conservation Area. The main floor primary suite serves as a luxurious retreat, featuring a gorgeous spa like ensuite with heated floors & walks out to a spacious composite deck with stunning river views - perfect for unwinding on warm summer evenings and a beautiful way to end the day. The heart of the home is the great room which boasts soaring 20-foot ceilings with natural wood beams, a grand stone fireplace and panoramic river vistas. The recently updated kitchen is as functional as it is beautiful, featuring generous space for cooking and gathering with new appliances and granite countertopsall designed to complement the homes warm and inviting character. Upstairs, two bedrooms are connected by a cozy loft living area with a vaulted cedar ceiling and a full bathperfect for family or guests. The walk-out basement includes a rec. room, bathroom, sauna, workshop & separate covered entrance. A detached two-car garage with a rare basement & loft - offers great storage or space for a future bunkie. A private 40-foot dock with electric boat lift provides direct access to deep water, great for boating, fishing and swimming. With over $350,000 in recent renovations, this home blends timeless character with modern comfort, luxury amenities and natural beauty. Welcome to your dream waterfront home. (id:49269)
Royal LePage Team Realty
638 West Point Drive
Drummond/north Elmsley, Ontario
Stunning newer spacious (3780 sq ft) WATERFRONT WALK-OUT bungalow located in the exclusive community of West Point Estates, positioned on a private 2-acre lot on the Prestigious BIG RIDEAU LAKE was designed for lakeside living. Enjoy breathtaking South-East-facing views from the 52-ft walk-out deck with gazebo and appreciate the convenience of three sets of patio doors leading to the water on each level. The open-concept main level features oak hardwood floors, a spacious family room with vaulted 17'4" ceilings, and a focal stone gas fireplace. The chef's kitchen includes stainless steel appliances, granite peninsula & coffee bar, commercial full-depth fridge/freezer, built-in microwave and oven, freestanding gas range with warming drawer and eating area all with water views. The primary bedroom offers direct deck access, a walk-in closet, and a luxurious ensuite with vessel sinks, a freestanding tub, and a glass shower. Host additional guests or enjoy working from home in the huge main-floor den with 16-ft ceilings, views of the Big Rideau & King Murphy bed with custom shelving which adds versatility. The walk-out lower level features durable luxury vinyl plank flooring, two large waterside bedrooms, a full bathroom, a recreation room with bar and kegerator, ample storage, and access to the large yard with apple trees & play structure. Highlighted features include R9 exterior walls, generator panel with transfer switch, FIBRE INTERNET, firepit for quality time with family and a propane BBQ with hookup. The oversized 47 x 27 ft 3-car garage includes two 8-ft doors, a 10-ft door, 12-ft ceilings, natural light, and a 27x12 ft loft with windows to the front and rear, offering additional possibilities. Private dock with electric pedestal, over-sized composite storage shed, and abundant parking make this property a pleasure for the avid boater. Don't miss a rare opportunity to own a move-in-ready, energy-efficient waterfront home on one of Ontario's most desirable lakes (id:49269)
Bennett Property Shop Realty
1714 - 199 Rideau Street
Ottawa, Ontario
**Special Promotion! For any new 14-month lease, tenants will receive 2 free months!** Welcome to MRKT Lofts, perched above the brand-new AC Hotel by Marriott in the heart of Ottawa's vibrant ByWard Market where modern urban living meets upscale hospitality. This never-lived-in, thoughtfully designed one-bedroom unit maximizes space and comfort with a bright, open-concept layout, a sleek kitchen featuring stainless steel appliances, and the convenience of in-suite laundry. The bedroom boasts a wall-to-wall closet for ample storage. Residents enjoy premium shared hotel amenities, including an indoor pool, sauna, fitness center, secure underground parking with bike storage, and 24/7 video surveillance for peace of mind. At street level, the AC Kitchen offers European-inspired breakfast options, while the AC Lounge provides a stylish setting to enjoy handcrafted cocktails and tapas in the evening. With a Walk Score of 99, this prime location places you steps from the city's best shopping, dining, and cultural hotspots, including the Rideau Centre, University of Ottawa, ByWard Market, LRT, and Parliament Hill. (id:49269)
The Agency Ottawa
445 Balmer Bay Road
Laurentian Hills, Ontario
Stonehaven Estate: A Waterfront Jewel on the Ottawa River - Discover Stonehaven Estate at 445 Balmer Bay, Deep River, ON - a 2.64-acre waterfront masterpiece on the Ottawa River. This 8,000+ sq ft custom stone residence, with 363 ft of pristine shoreline, blends timeless elegance with modern luxury. A gated entrance and interlocking brick driveway lead to a sanctuary of sophistication. The grand foyer, adorned with custom wood and tile, opens to a chef's kitchen with a sprawling island and high-end appliances. The living room, framed by river views, invites relaxation by a custom fireplace. Ascend to the primary suite, a haven with a 4-piece ensuite, walk-in closet, and seating area. A library nook overlooks the foyer, while additional bedrooms ensure guest comfort. The walk-out lower level, with in-law suite and radiant heating, offers versatile space. A charming coach house boasts 2 bedrooms, 2.5 baths, a kitchen, and a sunroom with river vistas, plus potential for an additional apartment. Nine garage spaces, including a heated 3-bay collectors garage, cater to car enthusiasts. The private sand beach, Naylor dock with boat lift, and pumphouse beckon for water sports. A gazebo, patios, and manicured lawns create an idyllic retreat. Stonehaven offers income potential as a B&B or rental. In Deep River, ranked Canada's #1 place to live, enjoy kayaking, golf at a Stanley Thompson course, and trails. With a hospital and yacht club nearby, this estate marries adventure with serenity. For those who seek the extraordinary, Stonehaven is a legacy of luxury. (id:49269)
Bennett Property Shop Realty
Bennett Property Shop Kanata Realty Inc


