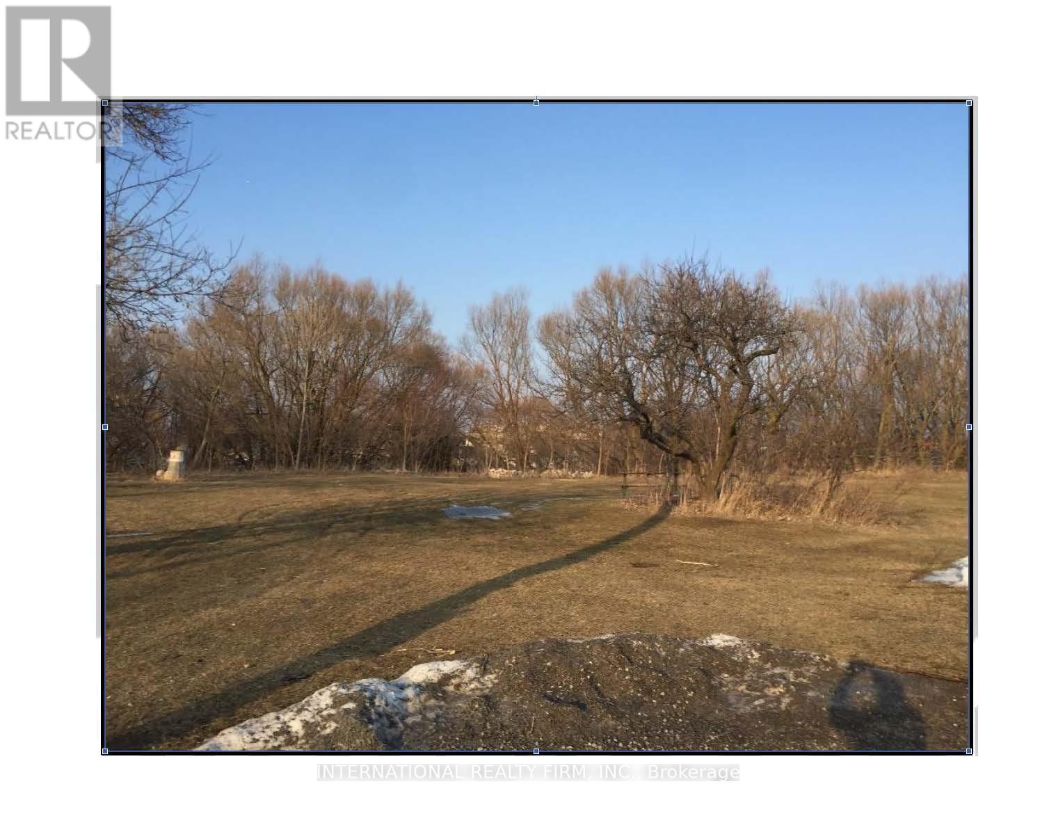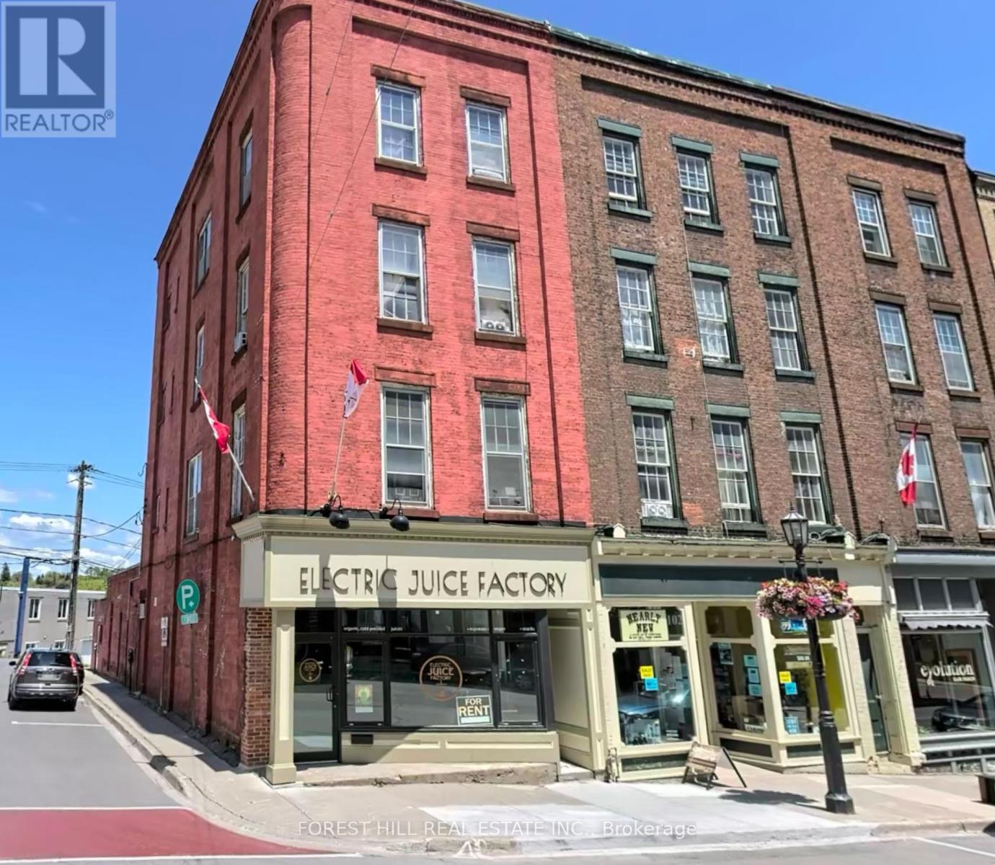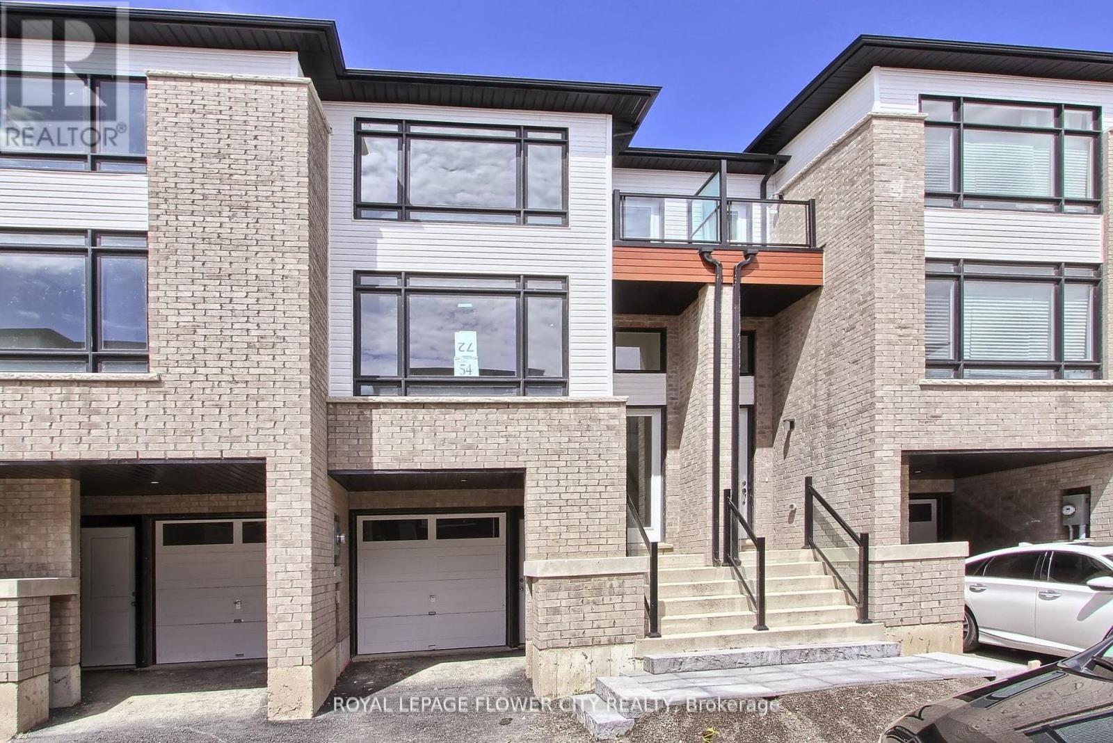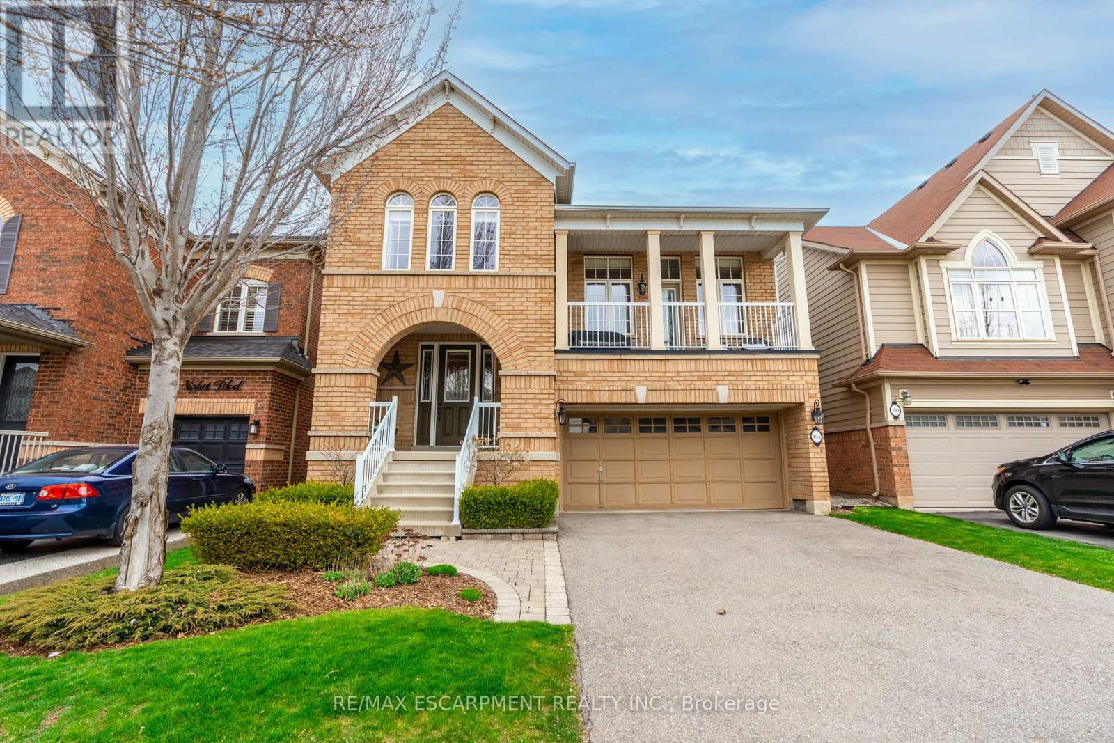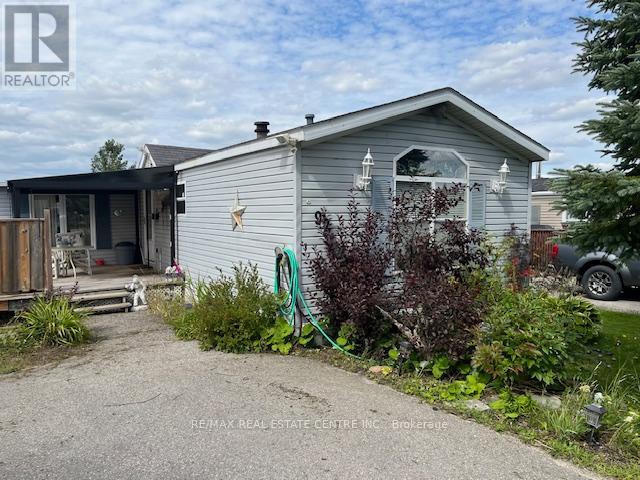267 Front Street
Stratford (22 - Stratford), Ontario
Attention Investors! This 3 bedroom detached home is located in the heart of Stratford, nestled in a quiet family friendly neighbourhood. This exceptional real estate opportunity presents excellent investment potential. Whether you're looking to rent, renovate or create your dream home, this property offers endless possibilities. Brand new shingles (2024). Beyond its property lines, this home is conveniently located within walking distance of shops, restaurants, great schools and beautiful parks, all while having close proximity to major transportation routes and public transit. Opportunity awaits! Property has suffered substantial water damage throughout. Access letter required for all showings due to interior and exterior condition of property. Taxes estimated as per city's website. Property is being sold under Power of Sale, sold as is, where is/ Seller does not warranty any aspects of property, including to and not limited to: sizes, taxes or condition/structure (id:49269)
RE/MAX Escarpment Realty Inc.
18 Four Mile Creek Road
Niagara-On-The-Lake, Ontario
Welcome to this stunning custom-built stone bungalow with 2,750 sqft of finished living space, on a large irregular pie-shaped lot with mature trees. Step into a spacious front foyer leading to an open-concept main floor, where luxury meets comfort. The kitchen is a chef's dream, featuring Traditional and Contemporary design features, large island with a built-in dishwasher, bar top seating and Frigidaire Professional Series appliances. Quartz countertops throughout, Engineerd Hardwood and ceramic tile flooring. A walk-in pantry off the dining area offers a wine cooler, prep sink, and extra storage. The living room boasts a cozy electric fireplace and a coffered ceiling, while the dining area opens to a rear deck, perfect for entertaining. The master bedroom suite includes a walk-in closet and a 4-piece ensuite with a large walk-in tiled shower. Two additional bedrooms share a 3-piece bath with another walk-in shower, plus a convenient 2-piece powder room. Outdoor living is a delight with a rear covered porch featuring a gas BBQ hookup and composite decking, and a 3-season sunroom with vaulted ceilings by Outdoor Living Designs. The 300 sqft finished basement area offers extra living space, with potential for an in-law suite in the unfinished section, complete with a full walkout and roughed-in 3-piece bathroom. A private hot tub area adds to the appeal. The fully landscaped property includes a sprinkler system, lighting, interlocking stone patios, and walkways. An oversized 2-car garage provides ample storage. Located near wineries, restaurants, shopping, and with easy access to the QEW and Lewiston-Queenston Border Bridge, this home offers the perfect blend of luxury and convenience. **** EXTRAS **** tankless water heater, basement fridge (id:49269)
Revel Realty Inc.
243 Connaught Street
Kitchener, Ontario
Beautifully renovated, this detached house in the family-friendly Kingsdale neighborhood offers 3+1 bedrooms and 2+1 bathrooms, sitting on a spacious 78'x78' double lot. Recently updated from top to bottom in 2022, its move-in ready and perfect for families or investors. The main floor features an open-concept living room, dining room, and kitchen with an island. The kitchen is equipped with light wood cabinets, quartz countertops, stainless steel appliances, and modern lighting. There's also a powder room, a bright bedroom/den with large windows, and a sunroom that leads to the deck ideal for relaxing or a home office. Upstairs, the second floor offers two generous bedrooms with vaulted ceilings. The primary bedroom includes a large balcony for morning coffee, along with a beautifully tiled bathroom with a tub. The basement, accessible via a side entrance, has a spacious rec room, an additional bedroom, and a bathroom, making it perfect for an in-law suite or rental space as a mortgage helper. The exterior features a large lot with mature greenery, ample yard space, and a long driveway with plenty of parking. This home is duplex-ready and conveniently located minutes from Fairview Park Mall, gyms, parks, and the LRT, providing easy access to shopping, fitness, and public transportation. Offered under a rent-to-own program, this property also presents a great development opportunity with the potential to split the lot. More information available at request. Whether you're a developer, investor, first-time homebuyer, or looking for a family home, this house offers endless possibilities. (id:49269)
RE/MAX Real Estate Centre Inc.
194 Grand River Street N
Brant (Paris), Ontario
Introducing a truly remarkable property, originally built for one of Paris' first inhabitants and most successful businessmen. Known as Baird House, this estate sits atop a hill with a commanding presence over the charming town below, just a 90-minute drive from downtown Toronto. This distinguished victorian manor, rich in history and architectural grandeur, is set on a meticulously landscaped 0.85-acre lot, enclosed by a stately iron fence and gated for privacy. Renovated to impeccable standards, this home retains its historic character, featuring stained glass windows, coffered archways, and plaster-sculpted medallions that have been lovingly preserved and restored. Recent renovations, involving hundreds of thousands of dollars, have thoughtfully integrated modern conveniences while honouring the homes heritage. A striking addition to the property is the modern wing, featuring a loft with 10-foot ceilings and windows overlooking the side yard. Below this space lies a palatial garage that accommodates up to eight vehicles, complete with in-floor heating, four garage doors (including one designed for boat or RV storage), and multiple skylights that flood the area with natural light. This versatile garage not only meets practical needs but also offers possibilities for use as an artists studio or showroom. Inside, the main floor showcases an elegant blend of formal and casual living spaces. A spacious kitchen with a butlers pantry flows into a sunlit solarium dining room that comfortably seats 12 guests, perfect for entertaining. The main floor also includes a formal living room and den, recently opened up to create a light-filled, inviting space, as well as a family room. New hardwood flooring throughout the home thoughtfully accentuates its original features.The second floor, accessible via two separate staircases or a conveniently located elevator, houses four generously sized bedrooms, a laundry room and access to the loft space above the garage. **** EXTRAS **** A large attic offers unlimited potential, ideal for converting into an artists studio, additional bedrooms, or a private retreat. Dont miss this rare opportunity to own a piece of history in the heart of Paris. (id:49269)
Berkshire Hathaway Homeservices Toronto Realty
55 Fares Street
Port Colborne, Ontario
Great Location building/ Development lot on the corner of Fares St & Lake Rd. Only a few minutes walk from the popular Nickel Beach area. Perfect recreational year round community and close to all amenities. Zoned R4 Ideal for multi-family Development! This Is A Rare Opportunity in The Niagara Region With A Lucrative development opportunity. **** EXTRAS **** City is very supportive of development and has a number of incentive programs to encourage development. (id:49269)
International Realty Firm
Lot 11 Munro Lake Road
Cochrane, Ontario
Secluded Back Lots with Deeded Access to Munro Lake and backing onto an abundance of Crown Land.Discover your perfect retreat with these exceptional back lots, where serene privacy meets unparalleled natural beauty. Offering the rare combination of deeded Munro Lake access anda breathtaking backdrop of Crown land, these properties are a dream come true for nature lovers and those seeking tranquility and/or perfect for a hunt or fish camp base. Enjoy exclusive, deeded access to Munro Lake, just a across from the property. Ideal for fishing, kayaking, or simplyrelaxing by the water, your connection to this pristine lake is guaranteed. These lots back directly onto expansive Crown land, ensuring an unobstructed natural view and added privacy. Nestled in a peaceful setting away from the hustle and bustle, these back lots provide the perfectblend of solitude and accessibility, making them ideal for a private retreat. These spacious lots offer ample room for your architectural vision, in an unorganized area of Cochrane. Immerse yourself in the natural splendor of the surrounding landscape, with lush greenery, scenic views, andthe tranquility of both the lake and Crown land enhancing your living experience **** EXTRAS **** Septic approved, buyer required to obtain permit with Porcupine Health Unit. Hydro in process of being installed to lot line -completion expectedend of September 2024 (id:49269)
Sotheby's International Realty Canada
Lot #37 - 98 North Shore Road
Kearney, Ontario
Amazing Opportunity To Own A Mobile Home Located At Silver Sand Resort-Operated Year Round. This 1 Bedroom,Open Concept Offers A Cozy Living Area With Electric Fireplace.The Bedroom Includes A Bi-fold Door For Extra Privacy.Insulated Metal Roof With Snow Guards. Heated Insualted Shed With Washer&Dryer. Ample Parking Space. Surrounded By Nature,Waterfront Access To Beautiful Sand Lake,Dock Available for Your Boat.Enjoy Fishing, Canoeing,Atv Trails,Snow Mobiling,Volleyball, Swimming,Nature Walks &Much More! **** EXTRAS **** Land Lease Fee $600/Monthly Including Hydro, Snow Removal, Garbage Removal, Taxes And Use Of Resort Amenities. Owner To Pay Propane Fees. (id:49269)
Sutton Group-Admiral Realty Inc.
123 Coulas Crescent
Norfolk, Ontario
Spacious Detached bungalow on a lrg lot in the quaint Waterford. ~100K in upgrades. Lrg windows lets in natural sunlight on both levels. Wood flrs throughout, no carpet. 2 separate living spaces w/ dedicated bdrms, kitchens & laundry rms. The main flr boasts a lrg open concept living space w/ recessed ceilings, 3 spacious bdrms, 2 full baths. The main kitchen features S/S appliances, quartz countertops and walk-in pantry. Eat-in kitchen features a walkout to the backyard. The fully finished basement boasts a separate entrance from the front foyer leading to the granny suite with open concept living/dining space, kitchen, 3 spacious bdrms and 1.5 baths. Perfect for housing an additional family or potential for a possible extra income venture. Dbl Garage features an auto garage door opener, a man door to the side yard and accesses the house via the laundry/mudroom. The backyard showcases a gazebo, lrg shed, rustic fire pit and enough space for possibly a family pool oasis in the future. (id:49269)
Royal LePage Credit Valley Real Estate
1151 Barnside Drive
Algonquin Highlands, Ontario
Sitting on coveted Boshkung Lake, part of a 3-lake chain, this incomparable majestic beauty is perched on granite escarpment & provides incredible lake views from every vantage point. Boasting over 4400 sq ft of casual luxury waterfront living, this 4-season property sleeps up to 16 with 4 bedrooms, a bunkie, 5 baths, & a rare boathouse with wet slip & 2nd floor entertaining area. Situated on over an acre with 210 feet of frontage, this property provides the perfect canvas for entertaining family & friends while providing pockets of privacy at every turn. The cottages open concept design reveals a kitchen, dining & living room space that integrates you seamlessly with nature. The living rooms grand 21-foot vaulted ceiling, floor-to-ceiling windows, triple bi-fold doors, & a 12.5 ft custom fieldstone fireplace provides the perfect backdrop for your gatherings. The 3-season screened porch has Sun Space windows, dining for 10, & a cozy living area. The kitchen is a home chefs dream & includes GE Monogram appliances & a large island with prep sink. The dining room seats 12+ & features custom cabinetry. The jaw-dropping principal suite offers 15-foot vaulted ceilings, floor-to-ceiling windows with incomparable lake views, a walk-out, his & her shower, & stunning freestanding soaker tub. Three additional bedrooms each have access to their own bathroom. The lower level includes a media room, gym, & infrared sauna. The upper loft area provides built-in office space for 2 with views that will make work-from-home a joy. The 2-story, single wet-slip boathouse delivers a bar/lounge area, fridge, sound system, walk-out deck, sauna, & more. The expansive over-water docking system includes a built-in firepit, dining, tanning & sitting areas. Beautifully landscaped, youll find lighting, rock stairs & gardens that seamlessly highlight nature. No other property in the area features this kind of waterside excellence! Call for more info on this luxury lakeside opportunity. **** EXTRAS **** Other amenities include: In-ground irrigation system. De-icing bubbler system. Retractable screens on glass doors. Easy access stairs into the water from the landing. Bell and Starlink satellite. 1000+ sq ft of decking at the waterside. (id:49269)
Chestnut Park Real Estate Limited
104-106 Walton Street
Port Hope, Ontario
Fantastic Investor opportunity: Ground floor commercial unit 2,183 sq ft + basement could be used for many uses such as Medical / Dental. Dental drawings for a practice layout available. Residential units recently renovated and tented month-month. 2-bed on the second floor $1,600/month. 2-bed on third floor $1,700/month, and 2-bed on fourth floor $1,600/month. Public free parking just 100m away from the building. (id:49269)
Forest Hill Real Estate Inc.
8414 Atack Court
Niagara Falls, Ontario
This stunning raised bungalow with the twist of a Two-storey home offers a unique layout with a third bedroom above the garage, making it a rare find. Recently renovated to the highest standards, this home boasts luxurious finishes throughout.As you step through the front door, prepare to be amazed by the wow factor. The entrance features a gorgeous glass railing and leads into a space adorned with exquisite chandeliers and vaulted ceiling. The flooring is a blend of stunning Large 2 by 4 tiles and luxury vinyl planks, creating a modern yet inviting atmosphere.The heart of the home is the impressive black kitchen, complete with sleek black quartz countertops and a matching quartz backsplash. It's not just beautiful; it's functional too, designed for both aesthetics and practicality.The main floor also features 3 Bedrooms and two luxurious full bathrooms, each showcasing tiled walls and contemporary fixtures.Separate laundry for both units. Every detail in this home has been carefully curated to provide both style and comfort. A standout feature of this property is the fully equipped in-law suite in the basement. Step-out Basement with 9-foot ceilings and flooded with natural light, creating a bright and airy ambiance. The suite includes two bedrooms, a full 4pc bathroom, Rec room and a stunning kitchen/wet bar, perfect for extended family or potential rental income. Outside, a brand new concrete driveway adds to the curb appeal, providing ample parking space.Don't miss out on the opportunity to own this exceptional property in a desirable neighbourhood. (id:49269)
Revel Realty Inc.
69 Sidney Rose Common
St. Catharines, Ontario
Brand New 3 Bedroom, 3 Washroom Glenridge Heights town home. Each residence features a private balcony or backyard and is connected to pathways leading to a beautiful community park. Gourmet Kitchen, 3rd Floor Balcony, Private Backyard, Minutes to schools, parks, trails, shops, restaurants, Brock University, Pen Centre, Lake Ontario, the wine route and QEW. The bus stop is right outside your door. (id:49269)
Royal LePage Flower City Realty
400454 Grey Road 4
Grey Highlands (Flesherton), Ontario
16 acre property on the edge of Flesherton with spectacular features. Enter through The Tunnel to find the 3 bedroom home situated to take in views of the valley and Flesherton Creek. Walking trails and riding trails take you to the bridge, over the river, through the softwood bush and into the hardwoods. Separate driveway provides direct access to the 22x26 shed and firepit area. The chalet-style home blends indoor and outdoor living with screened-in sunroom, concrete patio and exceptional views from the kitchen, dining and living rooms. One bedroom on main floor, 2 more on 2nd level. Full basement with walk-out including a storage garage 11x19. Natural gas, 1km to Flesherton and minutes to all the amenities Grey Highlands has to offer. (id:49269)
Royal LePage Rcr Realty
26 Metcalfe Street
Quinte West, Ontario
Welcome to 26 Metcalfe Street, a spacious and versatile home in the heart of Quinte West. This well-maintained property features 5 bedrooms, 2 kitchens, and 2 bathrooms, offering ample space and flexibility for large families, multi-generational living, or potential rental income. The dual kitchens provide convenience and privacy, making it ideal for those who value separate living spaces. Situated in a quiet and friendly neighborhood, this home is close to schools, parks, shopping, and local amenities. Whether you're looking for a comfortable family home or a smart investment opportunity, 26 Metcalfe Street offers plenty of potential in a desirable location. Don't miss out on this unique property! (id:49269)
RE/MAX Metropolis Realty
Lot 10 Munro Lake Road
Cochrane, Ontario
Secluded Back Lots with Deeded Access to Munro Lake and backing onto an abundance of Crown Land.Discover your perfect retreat with these exceptional back lots, where serene privacy meets unparalleled natural beauty. Offering the rare combination of deeded Munro Lake access and a breathtaking backdrop of Crown land, these properties are a dream come true for nature lovers and those seeking tranquility and/or perfect for a hunt or fish camp base. Enjoy exclusive, deeded access to Munro Lake, just a across from the property. Ideal for fishing, kayaking, or simply relaxing by the water, your connection to this pristine lake is guaranteed. These lots back directly onto expansive Crown land, ensuring an unobstructed natural view and added privacy. Nestled in a peaceful setting away from the hustle and bustle, these back lots provide the perfect blend of solitude and accessibility, making them ideal for a private retreat. These spacious lots offer ample room for your architectural vision, in an unorganized area of Cochrane. Immerse yourself in the natural splendor of the surrounding landscape, with lush greenery, scenic views, and the tranquility of both the lake and Crown land enhancing your living experience **** EXTRAS **** Septic approved, buyer required to obtain permit with Porcupine Health Unit. Hydro in process of being installed to lot line -completion expected end of September 2024 (id:49269)
Sotheby's International Realty Canada
155 Mohawk Road E
Hamilton (Greeningdon), Ontario
Absolutely Beautiful 4 Bed & 4 Bath Home with Finished Basement & Separate Entrance on a Huge Lot(50x185). Main Level boasts a functional Layout with Separate Living & dining rooms. Laundry on the Main Level. Fully Upgraded Kitchen with tall upper cabinets, Granite countertop, backsplash, Pantry, Built-in Microwave, Top of the Line appliances & Large Eat-in area. Spacious Primary bedroom offers Walk-in Closet & Ensuite. Finished Basement with Kitchen, Bath, & Rooms. Pool size fenced backyard. walking distance to Mohawk College. Close to McMaster University, Grocery, Restaurants, Schools, Public Transit & Much More. (id:49269)
RE/MAX Realty Services Inc.
611 - 1880 Gordon Street
Guelph (Pine Ridge), Ontario
When only the best will do! This exceptional two bedroom plus den corner suite offers upscale design, a fabulous layout and stunning panoramic views. From the gorgeous kitchen with quartz countertops, custom backsplash, stainless steel appliances, expansive breakfast island and fabulous fixtures, white oak hardwood floors, crown moulding, high ceilings and linear fireplace to the tastefully designed baths, you wont want to change a thing! The open concept den/sunroom with walls of glass taking in the breathtaking views offers so many possibilities. Sliding glass doors lead to a wraparound balcony offering a beautiful outdoor space. Enjoy your morning coffee here. Enjoy access to exclusive amenities such as the state of the art gym/fitness center, luxurious lounge area with kitchen, billiards, outdoor terrace, golf simulation room with a bar area and fully equipped guest suite. Perfectly located in Guelph's south end with easy access to major transportation, arteries, shopping, dining & entertainment you just can't go wrong with this exclusive residence. Don't take my word for it. Have a look for yourself. You will be more than pleasantly surprised. (id:49269)
Royal LePage Royal City Realty Ltd.
194 Nisbet Boulevard
Hamilton (Waterdown), Ontario
GIMME MORE OF ONE-NINE-FOUR! As soon as you step foot into 194 Nisbet Blvd, you'll know this is where your next story begins. In this oversized 3+2 bedroom home, every corner is the start of a new chapter laughter-filled afternoons spent in the family room, roomy bedrooms, cozy evenings huddled by the fireplace in the living room, relaxing on the sun-drenched bonus terrace & spending the dog days of summer relaxing in the fully landscaped backyard. The plot of this home lies within the details throughout: desirably carpet-free, hand scraped flooring through the main & upper level, a luxurious master and five-piece ensuite, & main floor laundry. You're not just purchasing a home, you're securing a spot in one of Waterdown's most desirable neighbourhoods, with easy access to schools, community and green space. With over 2,600 of above-grade, totally turnkey living space plus a fully finished lower level, including a new furnace (2023), this one is ready for you to start your next chapter - are you? RSA. (id:49269)
RE/MAX Escarpment Realty Inc.
73 Redcap Beach Lane
Kawartha Lakes, Ontario
This fully rebuilt, four-season home on Canal Lake offers a unique opportunity to enjoy waterfront living in a practical and comfortable setting. Connected to the 240 miles of the Trent-Severn Waterway, the property is ideal for boating and fishing enthusiasts. The home features a new dock, a rare boathouse on a dock, and ample outdoor space, including a concrete patio, a spacious fire pit, and a well-sized dining and BBQ area, perfect for both relaxation and entertaining.The interior of the home is thoughtfully designed with an open-concept living space that provides a seamless flow between the indoors and outdoors, enhanced by the deck's views of the lake. The WETT certified wood stove adds warmth and character to the living area. The well-proportioned bedrooms, deep lot, mature trees, and well-planned landscaping offer a sense of privacy throughout the year. Located conveniently close to essential amenities like hospitals, restaurants, golf courses, and shopping, this property is not just a home but a year-round retreat. It's a place where you can enjoy the tranquility of sunrises, the beauty of western sunsets, and the simplicity of lakeside living. Whether you're seeking a permanent residence or a weekend getaway, this home offers a rare combination of luxury, convenience, and natural beauty. **** EXTRAS **** Bayliner M17 Boat also available for purchase. (id:49269)
RE/MAX Hallmark Realty Ltd.
63 Brock Street
Niagara-On-The-Lake, Ontario
Discover the charm of The Village with this delightful 2-storey townhouse, perfectly situated near the historic Old Town of Niagara-On-The-Lake. Built in 2016, this first-time-offered home boasts 1679 square feet of elegant living space, featuring a detached single-car garage and a parking area for a second vehicle. Beautiful flowers adorn the property, enhancing its curb appeal. The main floor offers a separate formal dining room for your elegant gatherings, a large kitchen with ample counter space and modern amenities, and a bright great room overlooking the landscaped backyard courtyard, perfect for relaxation and entertaining. Additionally, there is a convenient powder room on this level. Upstairs, the spacious primary bedroom features a walk-in closet and a lovely ensuite with a corner bathtub. The second floor also includes a guest room with ample closet space and a stackable washer and dryer for easy laundry access. The loft area currently serves as an office but could be converted back to a bedroom. A 4-piece bathroom with modern fixtures completes the upper level. The basement is a blank canvas ready to be finished according to your vision, with a rough-in for a bathroom, offering potential for additional living space. The Village offers a quaint, community-oriented lifestyle with conveniences such as a shopping, restaurants, and medical building. Enjoy the proximity to Winery, located just across the street, and take in all the charm and attractions that historic Old Town Niagara-On-The-Lake has to offer. This townhouse is the perfect blend of modern convenience and historic charm, offering a unique opportunity to live in one of Niagara-On-The-Lake's most desirable neighborhoods. Don't miss your chance to call this beautiful property home. (id:49269)
RE/MAX Niagara Realty Ltd.
92 Maple Grove Village Road
Southgate, Ontario
Are YOU looking for AFFORDABLE living in a friendly community. Check out this spacious 3 B/R, 2 W/R Mobile home located in a desirable Year Round land lease style Park. This is a truly affordable home for a retired couple downsizing or a Young Family just starting out.(Max 4 persons) Depending on buyers qualification a mortgage should be available on this home. One of the larger homes in the area with over 1200 sq ft of living space including a 4 season Family room for that extra space. Good sized Primary bedroom in the rear with his/hers closets and a nice 3 pc ensuite with corner shower and large vanity. There are 2 other bedrooms up front with their own 4 pc washroom. The nice bright open concept kitchen has a large breakfast bar/Island with a stone sink, big pantry cupboard and plenty of room for a table if desired. The cathedral ceilings blending into the living room give it the open airy spacious feeling. This desirable year round community is just 12 minutes from Shelburne with its new commercial area and only 30 minutes to Orangeville with its many amenities. **** EXTRAS **** This mobile home is fully skirted and sits on a concrete slab so nice and clean and dry underneath. a nicely built 12 X 12 garden shed out back for all of your extra stuff and gardening tools. Approx 12 X15 ft deck with hard roof Gazebo (id:49269)
RE/MAX Real Estate Centre Inc.
6 - 7945 Old Field Road
Niagara Falls, Ontario
Very Well Maintained Town house Located In Prime Neighborhood Of Niagara Falls. Built By Mountainview Homes-Niagara's Most Reputable Builder! Sun Filled Townhouse. Untouched Basement with look out window , potential for separate entrance for second dwelling. (id:49269)
RE/MAX Gold Realty Inc.
344 Emerald Street N
Hamilton (Landsdale), Ontario
OFFERS ANYTIME! CONDO FEE FREE LIVING Absolutely nothing left to do but move in and enjoy! This home underwent a complete renovation in 2021. Had an additional $50,000 + invested by the current owners. Recent updates include reparging, waterproofing, and concrete finishing in the basement, along with a plastic-encapsulated storage crawl space (completed by AOG Renovations between 2023-2024). It features new spray foam insulation and a brand-new roof (installed by Woodshield Roofing in 2022). The sewer plumbing and sanitary stack have been updated from the main floor to the sewer line (done by Bernie and Sons in 2023). No detail has been overlooked in this modern Barton Village Semi! This home also features a private outdoor space! Enjoy easy, year-round, permit-free street parking right outside your front door, and more parking spots available for lease nearby. The location offers walking distance to cafes, restaurants, bars, the GO Station, city transit, the future LRT line, Hamilton General Hospital, parks, dog parks, and schools. Plus, its just a short drive to McMaster University (id:49269)
Coldwell Banker The Real Estate Centre
3221 Hwy 17 E
Mattawa, Ontario
We are inviting all nature lovers and privacy seekers! Upgraded move-in-ready home is waiting for you in the beautiful Northern Ontario wilderness!A very private lot is surrounded by trees and bushes, featuring wildflowers and a variety of birds. The school bus stops at the front of the property. It is near all amenities, including hospitals, schools, golfing, ski areas, and walking trails.This fully upgraded 4-bedroom, 3-full-bathroom Raised Bungalow offers approximately 2,200 square feet of living space. It has a wrap-around deck with wheelchair access. The open concept of a bright living and dining area with a cozy wood stove. The newly upgraded eat-in kitchen boasts stainless steel appliances, a central island, quartz countertops, and a stylish backsplash. There are four generously sized bedrooms, including a master bedroom with a 3-piece ensuite. Conveniently, the laundry is located on the main level. The finished basement includes two additional bedrooms, a family/recreation room with a propane fireplace, a 3-piece bathroom, and a walkout to the backyard. Ample storage space is also available. This home truly offers a comfortable lifestyle in nature. Take advantage of this incredible opportunity to make it your own. **** EXTRAS **** Ss Appliances ( Fridge, Stove, Dishwasher, Range Hood), Washer & Dryer, All Windows Cover, All Light Fixtures, All Bathrooms Mirrors, Hot Water Tank Owned, Fire Pit, @ Shade (id:49269)
One Percent Realty Ltd.





