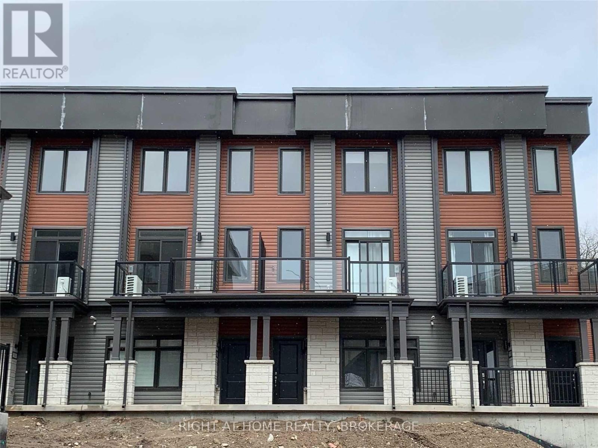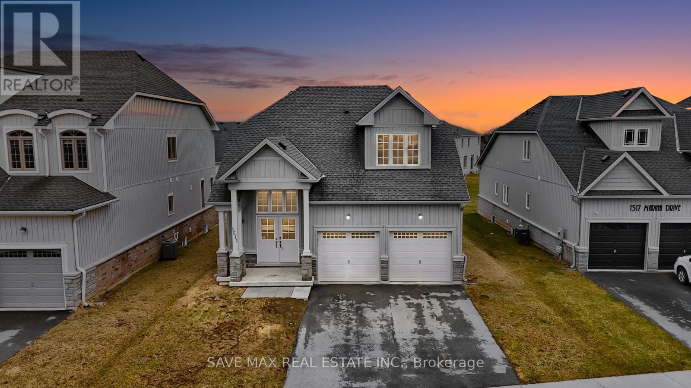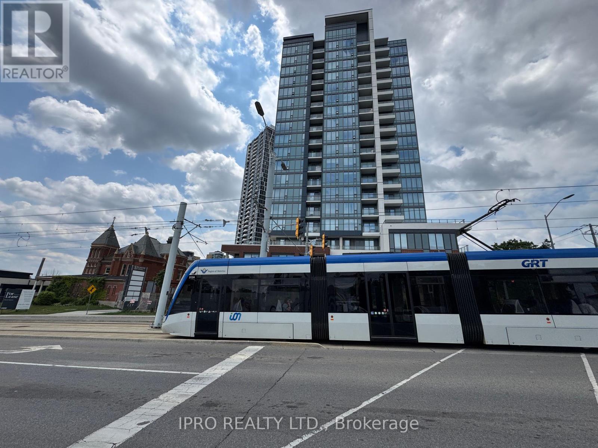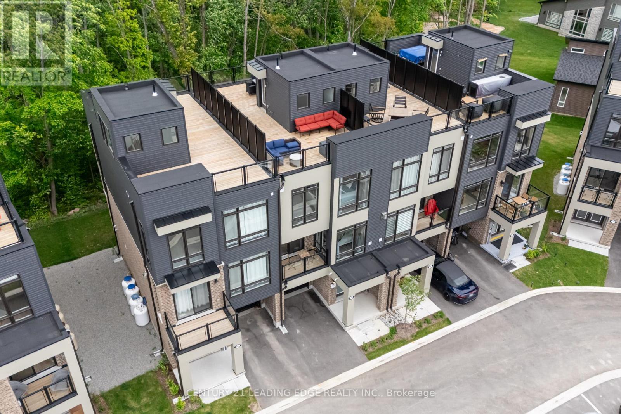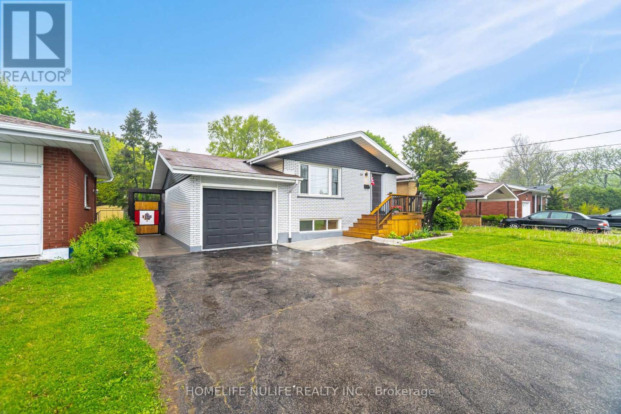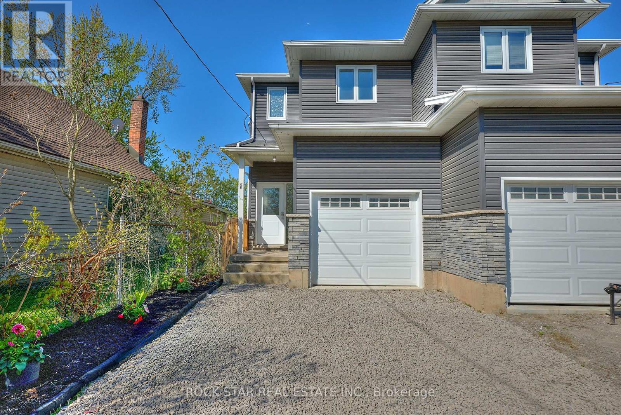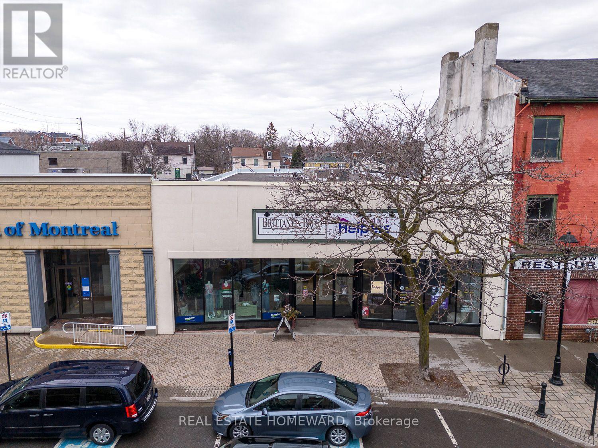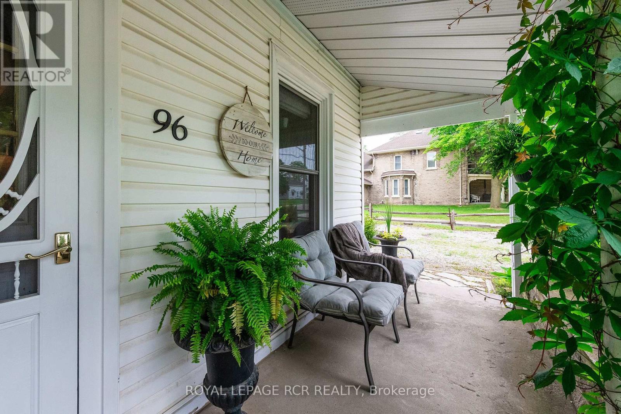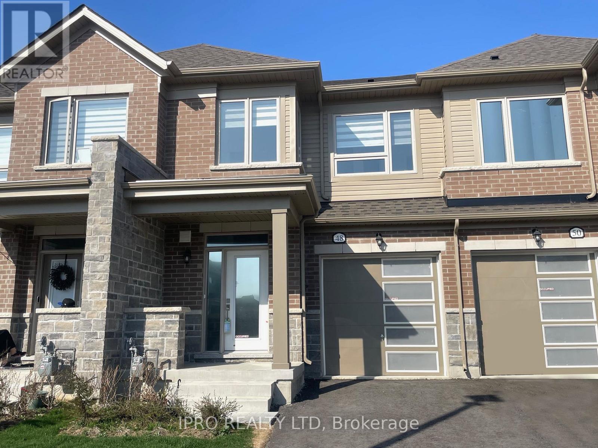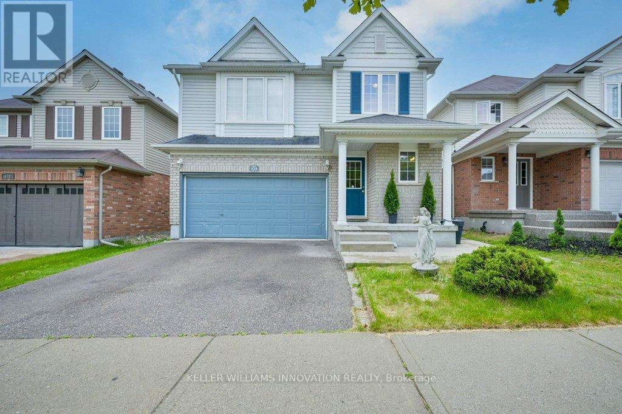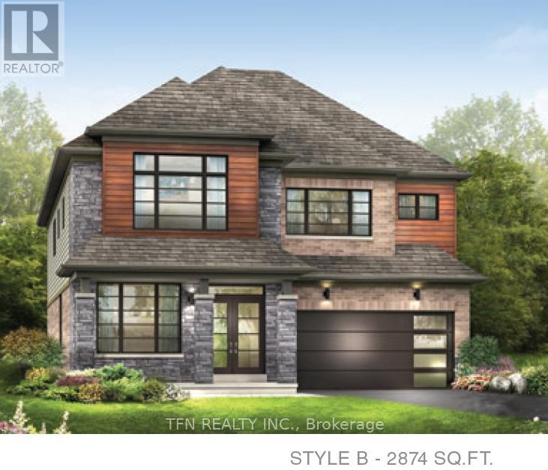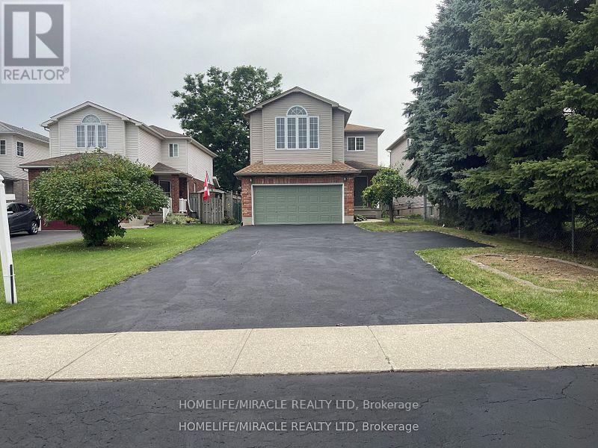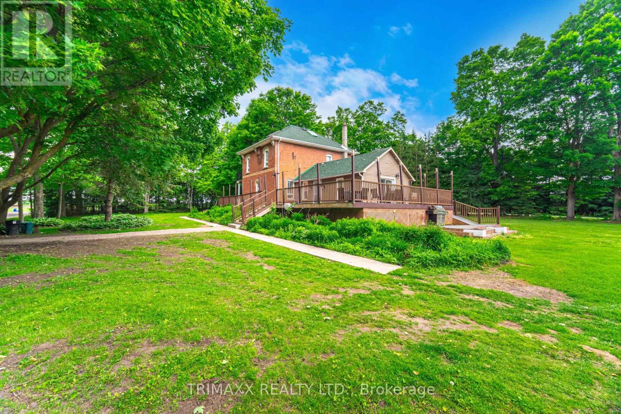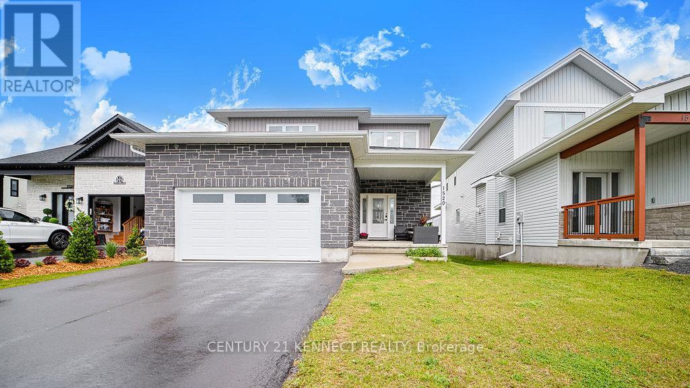36 Cabot Trail
Chatham, Ontario
Modern Charm Meets Everyday Comfort at 36 Cabot Trail. Step inside this beautifully crafted bungalow and instantly feel at home. Built in 2021, this modern gem offers 3 spacious bedrooms, 2.5 bathrooms, and an open-concept layout that feels bright, airy, and effortlessly stylish. The kitchen is truly the heart of the home — featuring quartz countertops, a walk-in pantry, and a large island perfect for weekend brunches or wine nights with friends. The living room invites you to relax by the stunning fireplace, while the covered patio—complete with twinkling lights—is made for summer evenings and cozy conversations. The primary suite is your personal retreat, with a walk-in closet and a spa-like ensuite that makes every morning feel luxurious. A finished basement adds extra living space, and the charming front porch is the perfect place to sip your morning coffee. Low-maintenance exterior, thoughtful design, and a location that feels just right — 36 Cabot Trail is the full package!! Call today to love where you live! (id:49269)
Nest Realty Inc.
763 Randolph Avenue
Windsor, Ontario
ATTENTION BUILDERS, FIRST-TIME BUYERS & INVESTORS! Incredible opportunity to own this 3-bed, 1-bath home with backyard adjacent to the University of Windsor. Lot size: 30 x 105. Main floor offers 3 bedrooms, living room, dining room, kitchen, sunroom, full bath, and covered porch. Partially finished basement includes 1 bedroom, laundry, and a large space with potential for a second unit. Spacious backyard, ADU potential. Recent updates include a new AC and partial fencing. Ideal for rebuild, extension, renovation, rental, or personal use. Enjoy the rare advantage of being just steps from the University of Windsor campus. House and Appliances will be sold as-is. (id:49269)
Nu Stream Realty (Toronto) Inc.
83 Keba Crescent
Tillsonburg, Ontario
Well Designed And Spacious Two Story Interior Townhouse In Tilsonburg. This Property Has Three Bedrooms And A Finished Basement With A Rec Room And A Full Washroom In The Basement. All utilities and hot water tank rental is paid by tenant. (id:49269)
Kingsway Real Estate
1 - 173 King Street E
Hamilton (Beasley), Ontario
In-Suite Laundry!**Central Heating And Central Ac Cooling** All Utilities(Water,Electricity, Gas,Heating,Cooling) Included In The Rent**You Control Your Own Heating & Central Ac Cooling. Renovated 2Bedroom 1 Bath Apartment On 2nd Floor In Heart Of Downtown Hamilton. No Window In 2nd Bedroom. Rear-Find 10Ft Ceilings. Surrounded By Dining, Shopping, Restaurants, Bars & Entertainment. Walk To Shops, Restaurants, Health Care Centres, Post-Secondary Institutions, Theatre, The Lake, And More. Transit At Door Step. A Lot Of Accessible Parking Lot Nearby. Enjoy The Urban Lifestyle. Multiple Bus Routes To Mcmaster University At Door Step.ROOM SIZE APPROX. TENANT TO VERIFY. Furnished with double bed and sofa and dinning table. included: Gas Cooktop,Fridge,Washer,Dryer,double bed,night table,sofa, dinning table and chairs. No Smoking And No Pets. All Utiltiies(Water,Electricity, Gas,Heating,Cooling) Included In The Rent! In-Suite Laundry! Students welcome!Available now and landlord will consider moving in anytime from now to Sept 1st. (id:49269)
Real One Realty Inc.
45 - 2 Willow Street
Brant (Paris), Ontario
Modern living townhouse beside Grand River! The perfect place for outdoor activities. Close to walking trails. Featuring a bright and open-concept main floor living area is open to the balcony. The kitchen has a large counter space and an island with 4 seating. A spacious dining area and powder room on the main floor. The 2nd floor includes two bedrooms. The primary bedroom has 2 closets and a 3pc ensuite. Bedroom #2 with a second balcony. 2nd floor has another 3pc ensuite. Over 1181 sqft, parking for 2, stainless steel appliances, visitor parking, close to downtown, restaurants, schools, shopping, amenities and highway 403. (id:49269)
Right At Home Realty
1511 Marina Drive E
Fort Erie (Crescent Park), Ontario
Discover this beautifully maintained, move-in-ready family home in one of Fort Erie's most desirable neighborhoods! Built just four years ago by Marina Homes, this immaculate 3-bedroom, 2-bathroom detached home offers modern comfort and style throughout. Situated on a generous, wide lot with a double-car garage and a large backyard, it's perfect for outdoor entertaining and family fun. Inside, you'll find an open-concept layout with separate living, dining, and family spacesideal for everyday living and hosting guests. A versatile flex room on the main floor can serve as a home office, playroom, or creative space. This thoughtfully designed home offers two comfortable bedrooms on the ground floor, perfect for seniors, elderly parents, or those seeking easy single-level living, while the spacious master suite upstairs provides added privacy and a peaceful retreat. The contemporary kitchen features upgraded cabinetry, designer tiles, and premium stainless steel appliances, making it a chef's delight. Bright bedrooms and bathrooms with upgraded finishes supply a touch of luxury. The unfinished basement provides endless potentialwhether you envision a home gym, media room, or additional living space. Located just minutes from schools, shopping, beaches, golf courses, and the Fort Erie Leisureplex, with quick access to the QEW and the U.S. border, this home perfectly combines convenience and community. Don't miss out, schedule your private showing today and make this fantastic Fort Erie property yours! (id:49269)
Zolo Realty
211 - 15 Wellington Street S
Kitchener, Ontario
Brand Newer Terrace Unit Rented at 2300 per month Train LRT / Google Office at Door Steps as seen in pictures of Listing, Discover an exclusive opportunity to own a pristine luxury condominium in the highly coveted Station Park Condos of Kitchener. This elegant residence features 1 bedroom and 1 bathroom,1 Parking and Locker , seamlessly blending contemporary style with everyday convenience. The open-concept living area, bathed in natural light from floor-to-ceiling windows, offers panoramic city views. The gourmet kitchen is a culinary haven, equipped with top-of-the-line appliances, sleek counter tops, and ample storage. The peaceful bedroom is adorned with thoughtful details, resilient solid surface flooring, and generous closet space. The luxurious bathroom provides the perfect set. Within Station Park, an array of exceptional amenities awaits, setting new standards for local developments. Outdoors, you'll find a dedicated dog park, an amphitheater, al fresco work spaces, an innovative outdoor workout area called The Circuit, and generous green spaces for relaxation. Seize this extraordinary opportunity to embrace an elevated urban lifestyle at Station Park Condos. These include a stylish two-lane bowling alley with a lounge, a premier lounge area complete with a bar, pool table, and Football table game,a private hydro pool swim spa and hot tub, a well-equipped fitness area, a yoga/pilates studio and Peloton studio, a beautifully landscaped outdoor terrace featuring cabana seating and BBQ facilities, 11 Feet Ceiling Height, Bell Internet and Parking and Locker Included. Existing Tenants paying 2300 Monthly Rental. Good Investment option. Picture from Previous Listings. The massive private terrace is the only way to begin an introduction to this amazing suite at Station Park Being on the second floor gives easy stair access! the resident of unit 215 will enjoy the opportunity to set up ideal outdoor living arrangement to compliment exceptional in door space. (id:49269)
Ipro Realty Ltd.
105 Marina Village Drive
Georgian Bay (Baxter), Ontario
Live the waterfront dream in this beautifully maintained, four-season 4-bed, 2.5-bath bungalow, nestled in the exclusive and prestigious Oak Bay Golf Course community in Georgian Bay. This fully furnished townhouse is perfect for growing families, retirees craving extra space, or savvy investors seeking a versatile cottage rental.Featuring a spacious open-concept layout, including a large roof top patio (propane connection for BBQ) and sun-filled living areas that flow seamlessly into nature. Surrounded by mature trees on a partially cleared, private lot, you'll enjoy morning coffees on the porch and evening strolls to the marina shoreline. There's plenty of parking, an attached garage, and full access to community amenities, including outdoor swimming pool and indoor sauna, all just minutes from Hwy 400 for effortless commuting.Ideal for year-round living or weekend escapes, this home comes fully furnished (with a lot ofnew furnishings) winterized, serviced, and ready for immediate occupancy. Upgraded: hardwood flooring, stairs, stair railing, master bathroom and lighting throughout the townhouse. The community offers municipal services, high-speed internet availability, and a rare balance of tranquility and connectivity whether you're hiking, boating, biking, or golfing. Four bedrooms. Only 2 years old and practically brand new, only used for less than 6 months. Year-round comfort. Marina lifestyle. Oak Bay Golf Course access. Swimming Pool and sauna access. This is Georgian Bay living without compromise. Please open the additional photos/media to watch the video of the property and it's surroundings. A must see. (id:49269)
Century 21 Leading Edge Realty Inc.
297 Mohawk Road W
Hamilton (Rolston), Ontario
Great investment opportunity with this beautifully renovated, clean and bright property near Mohawk College! Completely updated in 2022, this home features new flooring and baseboards throughout, new high efficiency windows ( except for primary) and doors, plus a modern kitchen equipped with stainless steel appliances and stunning quartz countertops and a stunning island. The updated bathroom, which includes a glass shower and elegant ceramic flooring. With three generous bedrooms, a spacious kitchen with a dining area, and a laundry room, this property has so much to offer. The lower level, accessible by a separate entrance, includes four additional roomy bedrooms, two bathrooms, a large kitchen with a dining space, and another laundry area. You'll enjoy the convenience of a garage with remote access and direct entry to the home, a fully fenced private backyard oasis with a gazebo , and security cameras, making this an incredible investment choice or spacious home for the large family. Don't miss out on this exceptional cozy home! (id:49269)
Homelife Nulife Realty Inc.
52b Merigold Street
St. Catharines (Western Hill), Ontario
Great opportunity to Live in or Invest. This home has great rent potential please reach out to the listing agent for more information. This property features 3 bedrooms on the second floor with the primary bedroom having it's own 4pc ensuite and walk in closet. Open concept living area with updated kitchen featuring a fridge, stove, dishwasher, built in microwave and kitchen island for extra counterspace. The basement is fully finished and contains 2 additional bedrooms and another 4pc bath. Large backyard for relaxing and family time, and entrance into thegarage from inside and a driveway that can fit up to 4 cars. Measurements N/A Vacant for easy showing! (id:49269)
Rock Star Real Estate Inc.
52 King Street W
Cobourg, Ontario
Dare To Compare The Value Here For This Over 7800 Sq Ft Unique Building On The Sunny Side Of The Street. 52 King Street, West Is Located In The Heart Of Historic Cobourg's Dynamic Downtown Business And Retail Core. Across From The Beautiful "Victoria Hall" And Beside The "Covert Street" Municipal Parking Lot, This Fabulous Income Property Is Just A Short Stroll To Cobourg's Heritage Harbour, Marina And Victoria Park With Its Renowned Beach. The Building Has Seen Some Incredible Renovations Over The Course Of The last 5-6 years now Including But Not Limited To The Completely New And Very Attractive Facade Which Was Installed To Provide The Tenants With Maximum Exposure. The Building Features Front And Rear Entrances. Note 1:The Sale Of The Property Is Subject To (H S T) Note 2: The Property Can Only Be Shown During Business Hours And 48 Hours Notice Is Appreciated. This Premier Building With Fantastic Revenue May Also Offer The Possibility To The Lucky New Owner To Maybe Use Some Of The Space To Operate Their Own Business If That's Needed As Well. So Many Great Opportunities To Explore With This Rare Property In Downtown Cobourg. (id:49269)
Real Estate Homeward
96 Dundas Street W
Blandford-Blenheim (Princeton), Ontario
Welcome to the charming hamlet of Princeton, Ontario! This delightful 1/3-acre property offers the perfect blend of small-town tranquility and commuter convenience, ideally situated between Woodstock and Paris with easy access to the 401 and 403.This lovingly cared for home is perfect for first-time buyers or those looking to downsize. It features two comfortable bedrooms, with the exciting possibility of a small third. Enjoy the ease of main floor laundry and cozy up by the gas fireplace in the living room. Step outside to discover an array of private outdoor spaces designed for relaxation and entertainment. A welcoming covered porch invites you to unwind, while the patio and deck offer ideal spots for al fresco dining or enjoying your morning coffee. The expansive yard provides ample room to grow your own vegetables or plenty of room to play. For the hobbyist or those needing extra space, this property truly shines with its three fantastic outbuildings. The standout is a 16' x 16.5' detached shop/mancave, complete with 220v power and a cozy wood stove - perfect for projects or a dedicated retreat. You'll also find a 15.5' x 8' storage shed for all your tools and equipment, and a 6.5' x 6.5' 'pool' shed, ready to house your pool supplies or provide additional storage. This home offers a unique opportunity to embrace a relaxed lifestyle without sacrificing convenience. Don't miss your chance to own this versatile property in a sought-after location! (id:49269)
Royal LePage Rcr Realty
41 - 27 Rachel Drive
Hamilton (Stoney Creek), Ontario
Modern 3-Storey Freehold Townhome in Prime Stoney Creek Location. Welcome to 27 Rachel Drive, Unit 41a stylish, carpet-free townhome built in 2022, nestled in the sought-after Community Beach neighborhood of Stoney Creek. Offering 1,358 sq. ft. of thoughtfully designed living space, this 3-storey home features 2 bedrooms + loft, 1 +1 bathrooms, and modern finishes throughout perfect for todays lifestyle. Step into a bright, welcoming foyer with a versatile flex space ideal for a home office or cozy sitting nook. A private driveway, single-car garage, and maintenance-free turf front lawn provide ultimate convenience and curb appeal with no mowing required. On the second level, you'll find an open-concept layout with 9-ft ceilings, stylish laminate flooring, and large windows that flood the space with natural light. The designer kitchen includes upgraded stainless steel appliances, ample cabinetry, and a breakfast bar ideal for casual meals or entertaining. The spacious living and dining areas flow seamlessly to a private patio, the perfect place to enjoy your morning coffee or unwind at the end of the day. Upstairs, the primary bedroom features a generous walk-in closet, complemented by a well-sized second bedroom and a multi-functional loft great as a reading corner, home office, or lounge area. You'll also find a convenient bedroom-level laundry and a modern 4-piece bathroom on this floor. Just steps from Lake Ontario, and minutes from Costco, Starbucks, and Fifty Point Conservation Area home to a marina, beach, and scenic walking trails this location combines nature and convenience. With easy access to the QEW for travel to Niagara or Toronto, commuting is effortless. Don't miss the chance to own this beautifully upgraded home in one of Stoney Creeks most desirable neighborhoods! (id:49269)
Exp Realty
48 Edminston Drive
Centre Wellington (Fergus), Ontario
Introducing a gorgeous unit in sought after neighbourhood in Fergus. Boasting a total of 2040 sqft with the basement.(basement not finished), this Sorbara built model is ample, great layout, boasting 9' ceilings, lots of natural light, floor to ceiling fibre insulation in unspoiled basement, enlarged window in tall basement, furnace wisely placed in a corner allowing great clear area for a finished basement at buyers request, HE furnace. air filter system. (id:49269)
Ipro Realty Ltd
324 Beaumont Crescent
Kitchener, Ontario
WALK TO THE SKI HILLS! **OPEN HOUSE SAT.SUN 2-4** Welcome to 324 Beaumont Cres., Kitchener. Superb 5 bedroom, 4 bathroom two storey, on a quiet cul-de-sac across from Beaumont Park Playground. Main floor features a tile foyer, open concept living room and dining room with hardwood floors. Spacious island kitchen and dining area overlooking large Family Room with hardwood. Dining area includes a walkout to a raised deck. The second floor features 4 spacious bedrooms, primary includes a full ensuite bath with deep soaker tub, separate shower & a walk in closet. Upstairs you'll also find the laundry! The basement features a large one-bedroom IN-LAW SUITE, with bedroom, bathroom, large living area, and walk-out to patio - perfect for an extended family. Bonus features include double garage, a/c, updated paint throughout, intercom system, newer appliances, and a block from Chicopee Ski Hills. Everything you need for a growing family. (id:49269)
Keller Williams Innovation Realty
6 Wilmot Road
Brantford, Ontario
Assignment Sale! Beautiful 4 Bedroom Detached Home by Empire on 44' Premium Lot Backing Onto Greenspace. Erin Model Approx 2874 SqFt with approx.$40,000 in Premium Upgrades. 9 Ft Ceiling Height on Both Main and Second Floors, Hardwood Floors on Main and Upstairs Hallway, and Oak Stairs with Black Metal Pickets. Kitchen with Upgraded Cabinetry with Pots/Pans Drawers, Built-in Waste/Recycling Bins, and Pantry, Stainless Steel Chimney Wall Mounted Hood Fan, and Gas Line for Stove. Main Floor has Eat-in Breakfast Area, Great Room/Living Room, Separate Formal Dining Room, Home Office/Den, Powder Room and Garage Man Door Entry into Home. Walk-Out to Backyard from Kitchen with Widened Sliding Patio Doors. Primary Bedroom with 5pc Ensuite Bath and Large Walk-in Closet. 2nd and 3rd Bedrooms with Shared 4pc Ensuite Bath, 4th Bedroom with 4pc Ensuite Bath. Second Floor Laundry Room. All Closet Doors Upgraded from Sliders to Standard Double Doors and 8ft in Height. Upgraded to 200 AMP Service. (id:49269)
Tfn Realty Inc.
6 Resurrection Drive
Kitchener, Ontario
Welcome to 6 Resurrection Dr, suited for family or young couple to grow family with direct bus access to Waterloo and Wilfred Laurier Universities, and Conestoga College. This smoke and pet-free property offers large Living Room and a private elegant Family Room with 12ft ceiling, along with large 3 Bedrooms, 2.5 Bathrooms, spacious Kitchen, and Dining Room. Basement features large Recreation Room and Bathroom with rough-in. Approved plan for 2-Bedroom legal apartment is ready to convert this specious basement for extra income. The home is situated on a large lot featuring 2-car Garage, with additional 6+ parking spaces on driveway and large backyard with potential for pool and another supplementary unit. This well-maintained, ready to move-in home is finished with new flooring, updated Kitchen, Bathrooms, electrical fixtures, and other renovations. The property is within 2-8-minute distance to Costco, movies, schools, bus station, hospital, and many other amenities. (id:49269)
Homelife/miracle Realty Ltd
593475 Blind Line
Mono, Ontario
Exceptionally Rare and Hard-to-Find Property Offering Approximately 48 Acres and Over 32 Parking Spaces This unique estate features a total of 5+ bedrooms and 4 bathrooms, complemented by 2 fully equipped kitchens, distributed across a detached residence and two additional buildings.The detached home is a charming 3-bedroom, 2.5-bath residence that has undergone recent renovations, including a new bathroom, hardwood and ceramic flooring, an expanded family room, and a fully upgraded kitchen outfitted with stainless steel appliances, a large center island,and Corian countertops.Building #1 offers 2 bedrooms, 1 full bathroom, a living room, and an upgraded kitchen with all appliances included, along with a bar area. Additional features include heated flooring, a new rental hot water tank, a separate water well, and well-maintained systems.Building #2 comprises two spacious warehouses (each approximately 60 x 31) with separate driveway access, dual 12 x 12 doors, 200-amp electrical service, gravel floors over concrete slabs, a wood stove, and additional storage space.Approximately 29 acres of this prime agricultural land are currently leased to a tenant farmer, providing an excellent opportunity in a sought-after area near Orangeville. (id:49269)
Trimaxx Realty Ltd.
1520 Berkshire Drive
Kingston (City Northwest), Ontario
Rare offering brand new built 40.72 x 192.42 huge large lot in the heart of Kingston, The 2nd floor of hosts 4- spacious bedrooms with beautiful finished lower level is complete with another full bath a grate family home, large windows and an unfinished room that can be a use 5th bedroom, games room, den, office, , workout room or anything your heart desires. 2 years old, 2 -car garage brand new house with an extra-large lot with enough room for create gardens and a pool. Open concept living room and dining room with a modern gas fireplace, custom white and black cabinet mantle, and a Large modern kitchen countertop and bathrooms. The main floor features a laminate floor throughout and is accessible to the deck via patio doors. The washer and Dryer are located on the main floor for convenient use. This 40.72 x 192.42 can be installed as a swimming pool, a garden shed, or a bigger deck. (id:49269)
Century 21 Kennect Realty
22 Japonica Crescent
Brantford, Ontario
Welcome to 22 Japonica Court, a beautifully updated home nestled in the peaceful, family-friendly neighborhood of Henderson Survey. Tucked away on a quiet crescent with no thru traffic, this home offers both privacy and space in one of Brantfords most desirable locations. Perfect for growing families or anyone looking for a little extra room to breathe, this side-split layout maximizes space across multiple levels. Key Features: 3+1 Bedrooms: Includes a versatile bedroom on the first level down (accessed from the garage) and a 3-piece bathideal for a family member or home office. 3 Living/Rec Room Areas: Enjoy ample space for relaxation, play, and entertainment, with multiple rooms to fit all your needs. 4 level Side Split Layout: A unique and functional design that provides maximum space and privacy for larger families, keeping the master suite and main living areas separate from the lower levels. Spacious Master Bedroom: Featuring ensuite privilege with double vanities for added convenience and comfort. Tons of Storage: Perfect for keeping your home organized, with plenty of room for all your belongings. Private Backyard Oasis: Enjoy perennial gardens, an above-ground pool, playset, and sandboxideal for outdoor fun, entertaining, and relaxing with family and friends. This home is within walking distance of James Hillier and St. Johns College High School, and is just minutes away from parks, Grand River walking trails, Brantford Golf & Country Club, and easy access to Hwy 403. Perfectly blending comfort, convenience, and style, this home is ready for you to move in and make it your own. Dont miss outschedule your private viewing today! (id:49269)
RE/MAX Twin City Realty Inc.
42 Marlene Lane
Kawartha Lakes (Carden), Ontario
stunning, fully renovated chalet style home in exclusive Lake Dalrymple water side community, all the benefits of waterfront living without the taxes, gorgeous views of the lake from almost all windows, gourmet eat in kitchen with vaulted ceiling, center island and walk out to deck overlooking the lake, oversized master bedroom with his/hers closets and 3 pc ensuite with soaker tub, HUGE family room with woodstove, rustic wood beams and walkout to patio overlooking water, oversized 3+ car garage perfect for the toys, workshop or more, all this on over a 1 acre landscaped lot, as part of the Dalrymple Park Association, this property allows access to park, beaches, boat launch and docks (id:49269)
Zolo Realty
Lower - 33 Callie Road
Hamilton (Hill Park), Ontario
Beautifully Renovated & Spacious Legal 2 Bedroom, 1 Bathroom Basement Unit In Highly Sought After Mill Park Neighbourhood Steps To All Amenities! Unit Is Newly Built From Top To Bottom With Great Finishes Including 8' Cellings, Lvp Flooring, Upgraded Kitchen With Black Accents Throughout. Tenant Will Be Responsible For Hydro (Separate Meter) & 40% of utilities. (id:49269)
Royal LePage Real Estate Services Ltd.
28 - 7030 Copenhagen Road
Mississauga (Meadowvale), Ontario
Stunning End-Unit Townhouse with Walk-Out Basement. This spacious and bright end-unit townhouse features a fully finished walk-out basement complete with a full bathroom, kitchen, and separate entrance.The heart of the home is the fully renovated eat-in kitchen, outfitted with modern brand-new appliances and a walk-out to a beautiful private terrace/deck surrounded by mature trees perfect for morning coffee or summer BBQs.Enjoy a generously sized living and dining area with hardwood flooring throughout. Thoughtful upgrades include California shutters and a charming brick accent wall that adds a stylish touch.Upstairs, the primary bedroom features a full ensuite bathroom and great natural light. The backyard is private and peaceful, ideal for relaxing or entertaining.Located just minutes from Meadowvale GO Station, and steps to trails, shops, schools, restaurants, and public transit this home truly has it all.Too many features to list a must-see in person. (id:49269)
Peak Prime Realty Inc.
806 - 556 Marlee Avenue
Toronto (Yorkdale-Glen Park), Ontario
Welcome to this brand new, beautifully designed 3-bedroom, 2-bathroom condo with a den at The Dylan, offering 1,035 sq. ft. of interior living space plus two private terrace totaling 126 sq. ft., with unobstructed stunning southeast-facing views. This spacious home features an open-concept layout filled with natural light, a modern kitchen with quartz countertops and stainless steel appliances, luxury flooring, and in-suite laundry. Perfectly located just steps from Glencairn Subway Station and minutes to Yorkdale Mall, York University, Downsview Park, and major highways, this condo offers exceptional convenience. The building provides premium amenities including state-of-the-art gym, outdoor dining with BBQ, fire pit, party room, entertaining kitchen with dining area, lounge, meeting area, and more! Enjoy vibrant urban living with shops, restaurants, parks, and entertainment all nearby. (id:49269)
Bay Street Group Inc.



