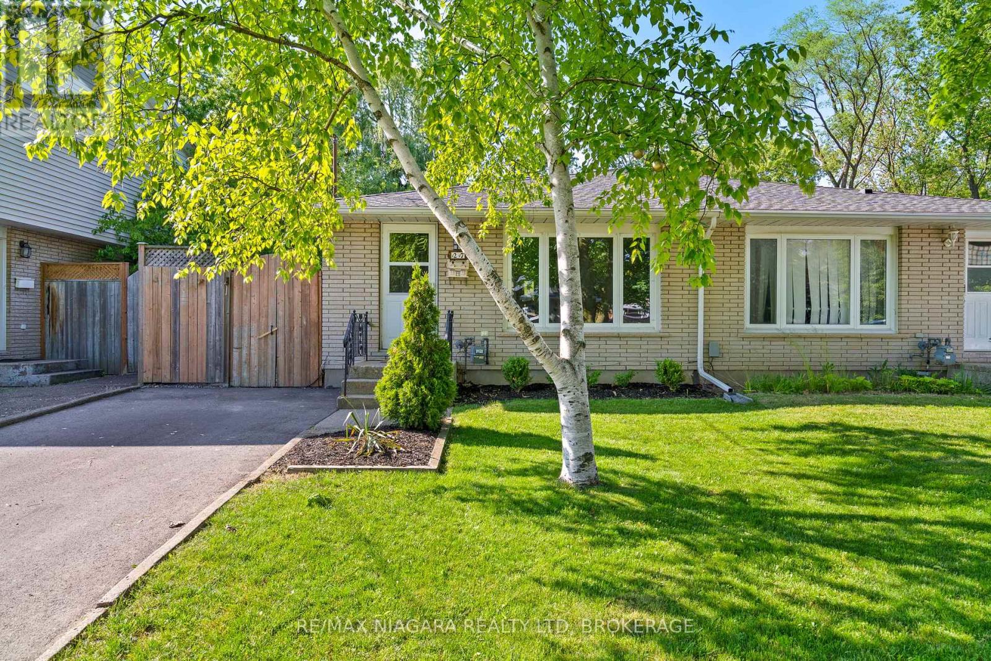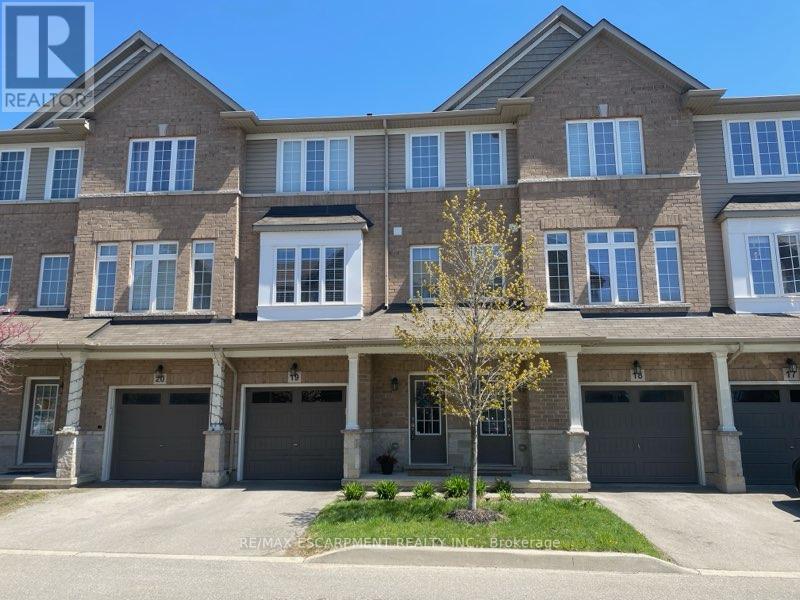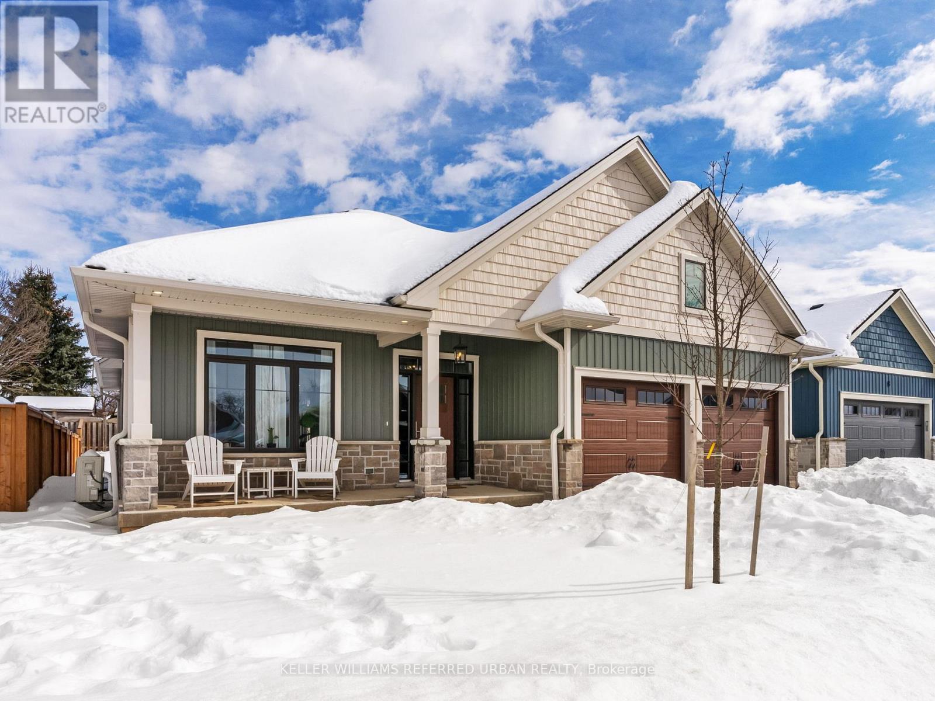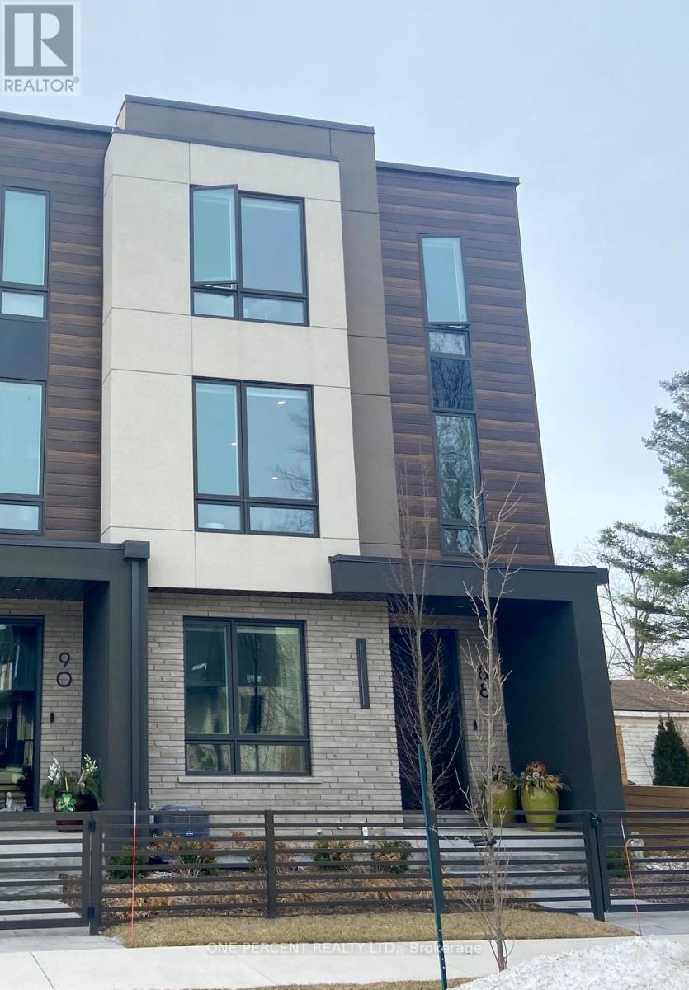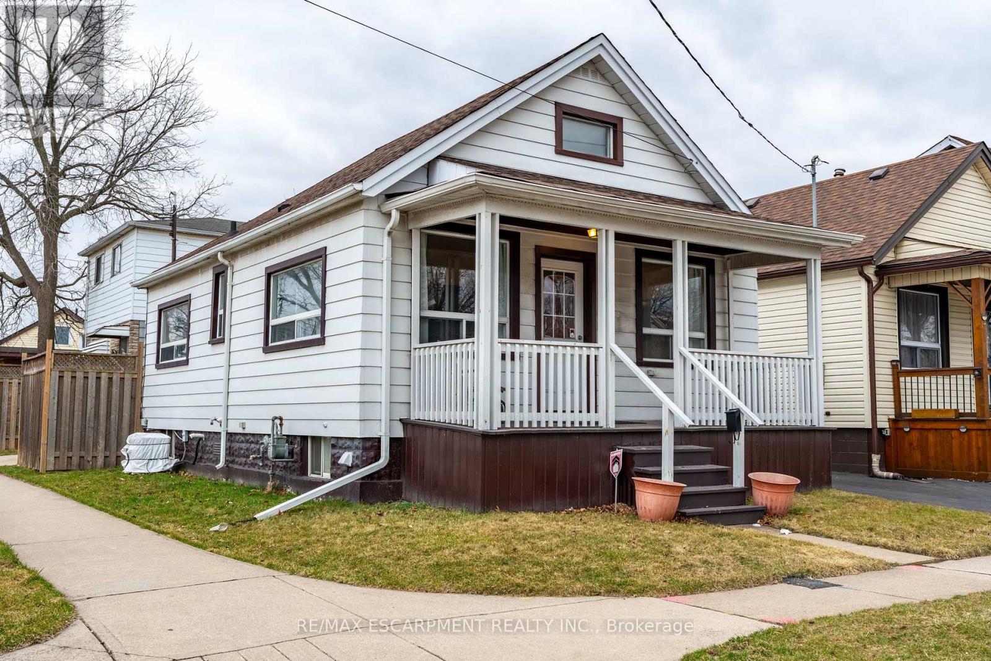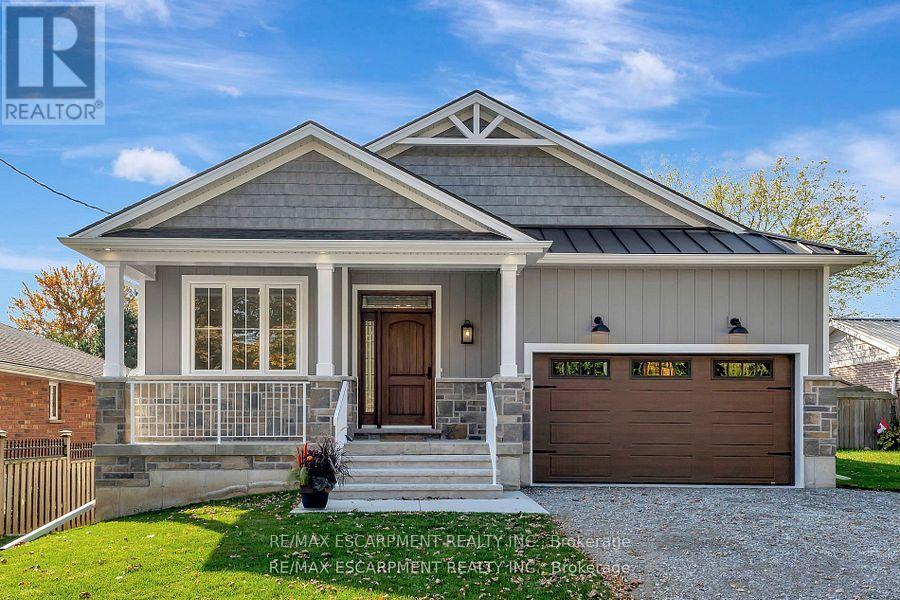27 Louis Avenue
St. Catharines (Bunting/linwell), Ontario
Welcome to this LOVELY 3+1 bedroom home in a quiet and desirable north end neighbourhood just steps from the Canal and great schools! This well-maintained home features hardwood flooring on the main level, newer windows and is in overall great condition! The fully finished basement adds extra living space, perfect for a rec room, home office, or guest suite.Enjoy the spacious, private fenced backyard with professional landscaping and a great patio perfect for relaxing or entertaining. Major upgrades include a new furnace and air conditioner installed in 2023. With neutral decor and true move-in-ready condition, this home is ready for its next chapter. Don't miss your chance to see it in person you wont be disappointed! (id:49269)
RE/MAX Niagara Realty Ltd
19 - 122 Dundas Street E
Hamilton (Waterdown), Ontario
Move-in ready 3 bedroom, 2.5 bathroom townhome in the heart of Waterdown! Finished from top to bottom. Main level with a welcoming foyer, leads to a versatile living space which could be great for a home office, gym or rec room, with walk-out to rear private backyard. Second level features a bright and spacious open concept layout with 9ft ceilings and balcony overlooking Rockview Summit Park. Great kitchen and dining area offers plenty of space for entertaining, and cooking with the oversized island. Seating at the breakfast bar comfortably fits four barstools. Third level offers 3 spacious bedrooms and main 4pc bathroom. Primary bedroom with large closet and 4pc ensuite. This quiet and well maintained complex is centrally located close to all amenities, schools, shopping, parks, restaurants, Clappisons corners, Flamborough YMCA, walking trails and much more. Private gated access to Rockview Summit Park for Rockcliff Residents. Convenient commuter access to Hwy 403/407/6 and Aldershot GO Station. Recent updates included dishwasher (2024), 100 amp output run to exterior for future hot tub, storage expansion under main staircase/laundry area. Condo road fee includes exterior maintenance, building insurance, street snow removal, parking, and park gate maintenance. (id:49269)
RE/MAX Escarpment Realty Inc.
20227 Youngs Road S
Wainfleet (Marshville/winger), Ontario
From the moment you step onto the covered front porch, this home welcomes you with warmth & sophistication. The entryway boasts an arched pine ceiling with pendant lighting & a striking front door that sets the tone for what's inside. A professionally landscaped front yard features a charming pond with a water feature, adding to the peaceful ambiance & impressive curb appeal. Spanning 2,300 square feet is this custom-built bungalow (2017). The open-concept design offers 9-foot ceilings, cove moldings, ceramic tile flooring, & granite countertops with maple cabinetry throughout the kitchen & bathrooms. A beautifully crafted maple staircase leads to the full basement with 9-foot ceilings, a rough-in for a 3-piece bath, & potential for further finishing. The heart of the home is the spacious kitchen, dining, & living area. The kitchen features granite counters, a center island & with pendant lighting, elegant black tile backsplash, & ample cabinet space. A gas fireplace brings warmth to the living room, which opens to a bright 20' x 12' sunroom. Sliding doors from both the kitchen & sunroom lead to a large, covered patio with pine ceiling, recessed lighting, & a ceiling fan; perfect for enjoying the peaceful backyard, firepit, & countryside views. The private primary suite offers patio access, a walk-in closet, & a full ensuite bath. A second bedroom features double closets & ensuite privilege to the second full bath. A third full bath is conveniently located in the mud/laundry room, which offers interior access to the attached, insulated, & heated triple-car garage. At the rear of the property sits a separate 1,400-square-foot heated shop with 200-amp single-phase hydro, its own washroom (portable tank), & access via the extension of Cement Plant Road. this property offers the tranquility of country living with easy access to local schools, shops, & services. With road access at both the front & rear, this home is as practical as it is beautiful. (id:49269)
RE/MAX Niagara Realty Ltd
1588 Arborwood Drive
Oshawa (Taunton), Ontario
Welcome to this bright and inviting 4-bed, 3-bath home with a 57ft x124 ft lot in North Oshawa! This beautifully maintained property features a spacious eat-in kitchen with a walk-out to a large stone patio perfect for summer BBQs and outdoor entertaining.The main floor boasts a sun-filled living room, a separate formal dining room ideal for hosting, and a cozy family room with a gas fireplace, creating the perfect space to unwind. Upstairs, you'll find 4 generously sized bedrooms, including a convenient second-floor laundry room.Designed with an open-concept layout, the home feels expansive and airy from the moment you walk in. Enjoy a private, fully fenced backyard with no rear neighbours offering both peace and privacy.Located in one of Oshawa's most desirable neighbourhoods, you're just steps from parks, top-rated schools, shopping, and all the amenities your family needs. Don't miss the chance to call this exceptional property home! (id:49269)
Royal Heritage Realty Ltd.
66 - 590 North Service Road
Hamilton (Lakeshore), Ontario
Incredible freehold townhome in the heart of Fifty Point/Community Beach! Its nestled in a cozy little neighborhood, surrounded by friendly neighbors. This executive-style townhome has been totally revamped, turning it into a chic and modern oasis with top-notch, contemporary touches. Spanning 1,310 square feet, the open-concept main level boasts nine-foot ceilings and features a spacious dining room with custom cabinets, a bright living room that opens to a private balcony with no obstruction to your view, and a custom kitchen renovation has been done with the utmost care and attention to detail. Unlike builder-grade finishes, this townhome boasts luxury vinyl wide plank floors, accent walls in the kitchen and dining, new custom kitchen cabinets, drawers, and fixtures, stainless steel appliances, custom-built-in cabinets in the dining room, high-quality light fixtures, smooth ceilings, upgraded bathrooms, and much more. Unlike builder-grade finishes, this townhome boasts luxury vinyl wide plank floors, accent walls in the kitchen and dining, new custom kitchen cabinets, drawers, and fixtures, stainless steel appliances, custom-built-in cabinets in the dining room, high-quality light fixtures, smooth ceilings, upgraded bathrooms, and much more. The townhomes location is simply unbeatable, offering easy access to all amenities, including shopping, dining, Fifty Point Conservation, parks, Go Transit, and the lake. Its also just seconds to the QEW. Best regards. (id:49269)
Century 21 Best Sellers Ltd.
7 - 68 Cedar Street
Brant (Paris), Ontario
Don't miss this incredible opportunity to experience modern living, tranquility, and a warm, welcoming neighborhood! This stunning 3-bedroom, 3-bathroom Bungaloft is a must-see! Spanning 1,811 sq. ft., this home offers a thoughtfully designed layout perfect for both comfort and entertainment. Step into a bright and airy foyer that leads to a spacious great room and a gourmet kitchen, ideal for hosting family gatherings. The kitchen showcases high-end stainless steel appliances, quartz countertops, and elegant cabinetry, combining both style and functionality. Plus, enjoy direct access to the double-car garage from your mudroom. Flooded with natural light from expansive windows, this home exudes warmth and openness. Covered front and back porches provide the perfect spaces to relax, no matter the weather. The main-floor primary suite is a private retreat, complete with a walk-in closet and a luxurious 4-piece ensuite. Upstairs, a spacious guest suite awaits, featuring an oversized bedroom, a 4-piece bathroom, and ample closet space ideal for family or visitors seeking comfort and privacy. Need more space? The unfinished 1,377 sq. ft. basement offers endless possibilities - create an additional bedroom, a rec room, a home office, or the ultimate entertainment area! Additional features include an owned water softener, ensuring quality water throughout the home. Only one year old, this home feels brand new! Welcome Home! (id:49269)
Keller Williams Referred Urban Realty
825 Reserve Avenue S
North Perth (Listowel), Ontario
FULLY SEPARATE IN-LAW SUITE! Welcome to 825 Reserve Avenue South in Listowel. This Energy Star Certified, custom built semi-Detached Howick home is a one-of-a-kind property! Boasting two bedrooms and three bathrooms in the main home and additionally a separate one bedroom in-law suite in the basement with access from the garage. The main home has two bedrooms, three bathrooms, main floor laundry, an open concept living area and a rec room and den in the basement. The two car garage has a man door and is the entry point for the in-law suite, allowing for privacy between the main home and in-law suite. The in-law suite has its own living area, kitchen, full bathroom, laundry and bedroom. This home has a stunning curb appeal and is fully landscaped including a cement pad with a covered & enclosed pergola and a shed. The property offers parking for up to three cars in the lane way. (id:49269)
Keller Williams Innovation Realty
88 Moody Street
Pelham (Fonthill), Ontario
Stunning Rinaldi Homes corner unit in the Fonthill Abbey! This breathtaking home includes 4 fully finished floors easily accessible in your own private elevator! The third floor features a primary bedroom suite with walk-in closet & gorgeous 5 pc ensuite bathroom, as well as a 2nd spacious bedroom, 4pc bathroom and laundry. The second floor offers 9' ceilings, a beautiful living room with custom electric fireplace, pot lighting, large dining room and a chef's gourmet upgraded kitchen, walk in pantry and powder room (2pc bathroom). From the kitchen you can step out to the large balcony over the garage with privacy features between units and a retractable awning. The ground floor features a bedroom/office, 3 piece bathroom and interior access to the attached 2 car garage. On the lower level you will find a fully finished multi-use recreation room. Other incredible features of this stunning home include oak open riser staircases, remote controlled Hunter Douglas window coverings, engineered hardwood flooring, quartz counters, glass tile, cabinet lighting, heated floors in both ensuite bathrooms and more. The elevator has a warranty for maintenance for the next 4 years. This amazing property is located within walking distance to downtown Fonthill, community & rec centre, shopping, restaurants and trails. Very close to access for the 406 highway. Condo fee of $280 per month includes grounds maintenance (snow removal), water, property management. Please view the 3D Matterport to see how incredible this condo really is. (id:49269)
One Percent Realty Ltd.
170 Newlands Avenue
Hamilton (Homeside), Ontario
MOVE-IN READY! This charming, low-maintenance detached bungalow is nestled in one of Hamilton's most desirable neighborhoods. Enjoy convenient access to shopping, transit, schools, and essential amenities. Commuters will appreciate the quick and easy access to the Red Hill Expressway. Relax on the inviting covered front porch or unwind on the private backyard deck. Step inside to discover a surprisingly spacious main floor with soaring vaulted ceilings, creating a bright and airy feel. The thoughtfully designed layout includes two bedrooms, a full bathroom, and an open-concept living and dining area. The beautifully updated kitchen features sleek quartz countertops, adding a touch of modern elegance. Best of all, its completely carpet-free! The fully finished basement expands your living space with a large rec room, a third bedroom, a half bath, and a separate laundry room. Outside, the backyard is designed for minimal upkeep, while the private oversized driveway accommodates one to two vehicles. And there's more! This home includes a fully insulated workshop/shed with hydro - an ideal space for mechanics, motorbike storage, or additional storage needs. Don't miss out on this incredible opportunity! RSA. (id:49269)
RE/MAX Escarpment Realty Inc.
375 River Oak Place
Waterloo, Ontario
Exquisite Lakefront Estate in Prestigious River Oak Estates-welcome to a rare & extraordinary opportunity—one of the only lakefront estates in the city, offering private access to Emerald Lake. Nestled on 0.53 AC of pristine waterfront, this custom-built legacy residence is a statement of timeless elegance & luxury. Tucked on a private court, this stately home spans over 9,100 SF of living space, w/ 5 beds, 6 baths, & resort-style amenities. Step into the grand foyer, featuring soaring ceilings, sweeping staircase, & classic centre hall plan. The main lvl boasts a living rm w/ gas FP, 10-chair dining rm, & a 2-storey great rm w/ gas FP & serene lake views—ideal for grand events/quiet moments. The chef’s kitchen incl. granite counters, centre island, walk-in pantry, & breakfast area w/ patio access, ensuring seamless indoor-outdoor living. A den/office/games rm w/ built-in bar (future main-flr bedrm potential) & 2 powder rms complete this lvl. Dual staircases lead to the upper lvl, where a catwalk provides stunning views of the great rm/entry/lake. The luxurious primary wing features a 5-pce ensuite, dual walk-in closets, a private dressing rm/lounge w/ balcony, office/exercise area, & kitchenette/laundry rm. 3 add’l spacious bedrms, each complimented w/ access to a bathrm. A bonus upper loft w/ gas stove adds versatility. The lower lvl features an updated home theatre w/ motion-activated seating & a spacious rec rm. This lvl also offers nanny/in-law suite potential, w/ a bedrm, bathrm, workshop/multi-purpose area (future kitchen), & walk-up access to the garage. The landscaped grounds create a resort-like retreat, featuring in-ground pool, expansive patios, & outdoor kitchen. A covered gazebo/sitting area, surrounded by mature trees & peaceful lake views, offers the perfect place to unwind. Nestled in a private neighbourhood, steps from Kiwanis Park, trails, Grand River, restaurants, shopping, schools, & HWYS, this is a truly iconic, once-in-a-lifetime opportunity. (id:49269)
RE/MAX Twin City Realty Inc.
605 St. Andrew Street
Norfolk (Port Dover), Ontario
Welcome to 605 St Andrew St in beautiful Port Dover! This stunning brand-new build offers modern living with timeless elegance in an ideal location. Spanning 1,475 square feet, this home features 2 spacious bedrooms and 2 luxurious bathrooms, making it perfect for a small family or a couple looking to downsize without compromising on style or comfort. Step inside to find a bright and inviting space adorned with natural gas fireplace, hardwood floors and ceramic tiles that seamlessly flow throughout. The custom kitchen is a chef's dream, equipped with stylish cabinetry, quartz counter tops and a farm sink located in the large island. The primary bedroom is a serene retreat, boasting a walk-in closet and an ensuite bathroom complete with a walk-in glass shower, providing a spa-like experience right at home. Convenience is key with main floor laundry and a 1.5 car garage, offering ample storage and parking space. The exterior is designed to impress with Everlast composite siding and a stone veneer skirt, ensuring both durability and curb appeal. Location is everything, and this home delivers. Nestled just a short walk from Port Dover's vibrant downtown core, you'll have easy access to shops, dining, and entertainment. Plus, being steps away from the scenic Trail, outdoor enthusiasts will love the convenience of having nature at their doorstep. (id:49269)
RE/MAX Escarpment Realty Inc.
27 Jenkins Street
East Luther Grand Valley, Ontario
Built in 2019, this incredibly large home features 4 bedrooms, with 2 ensuites and 5 bathrooms. A large open concept kitchen with upgraded Kitchenaid commercial style range with 6 burners, perfect for the at home chef and entertaining family and friends. Reverse Osmosis water filter, provides you with clean water for your fridge and ice making needs. Hardwood greets you throughout the first floor, with a gas fireplace in the family room. Wood stairs, stained to match the first floor, completes the look when entertaining. An extremely large and separate main bedroom with plenty of space for couches and large furniture pieces, provides the privacy and relaxation you deserve. Each bedroom features large windows to let in plenty of light, with bedroom 3 providing a 3 piece ensuite bathroom. The basement in law suite was specifically designed for privacy and independence for those looking to have parents live with them or providing an adult child a separate living space to enjoy, heated bathroom floors keeps your feet warm and adds a luxury feeling in the space. With a washer and ventless dryer hookup that is ready for your laundry needs.The backyard backs into a protected forest, giving you a tranquil space to enjoy hot summer days. (id:49269)
Realty Executives Plus Ltd

