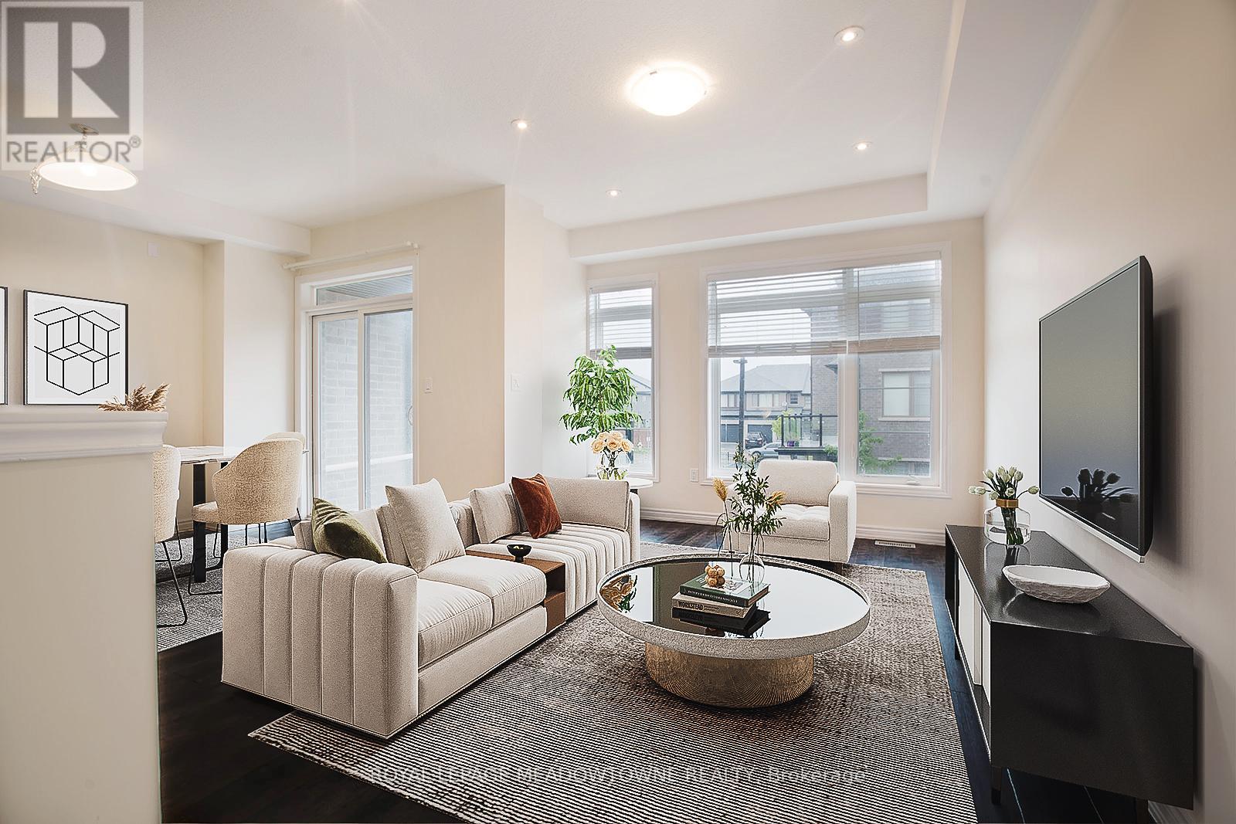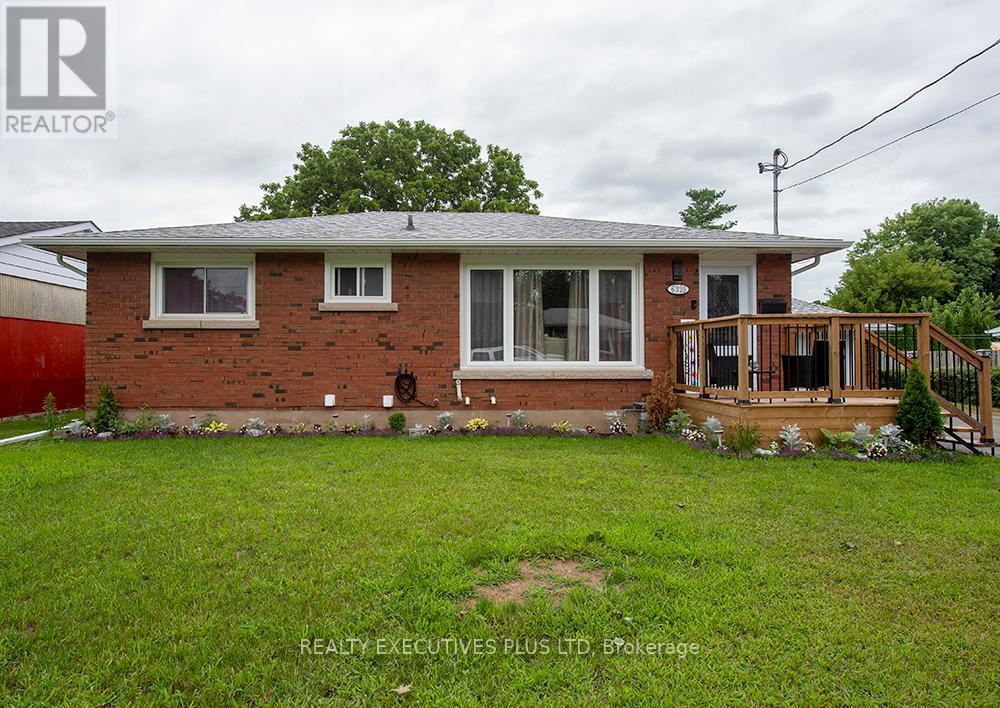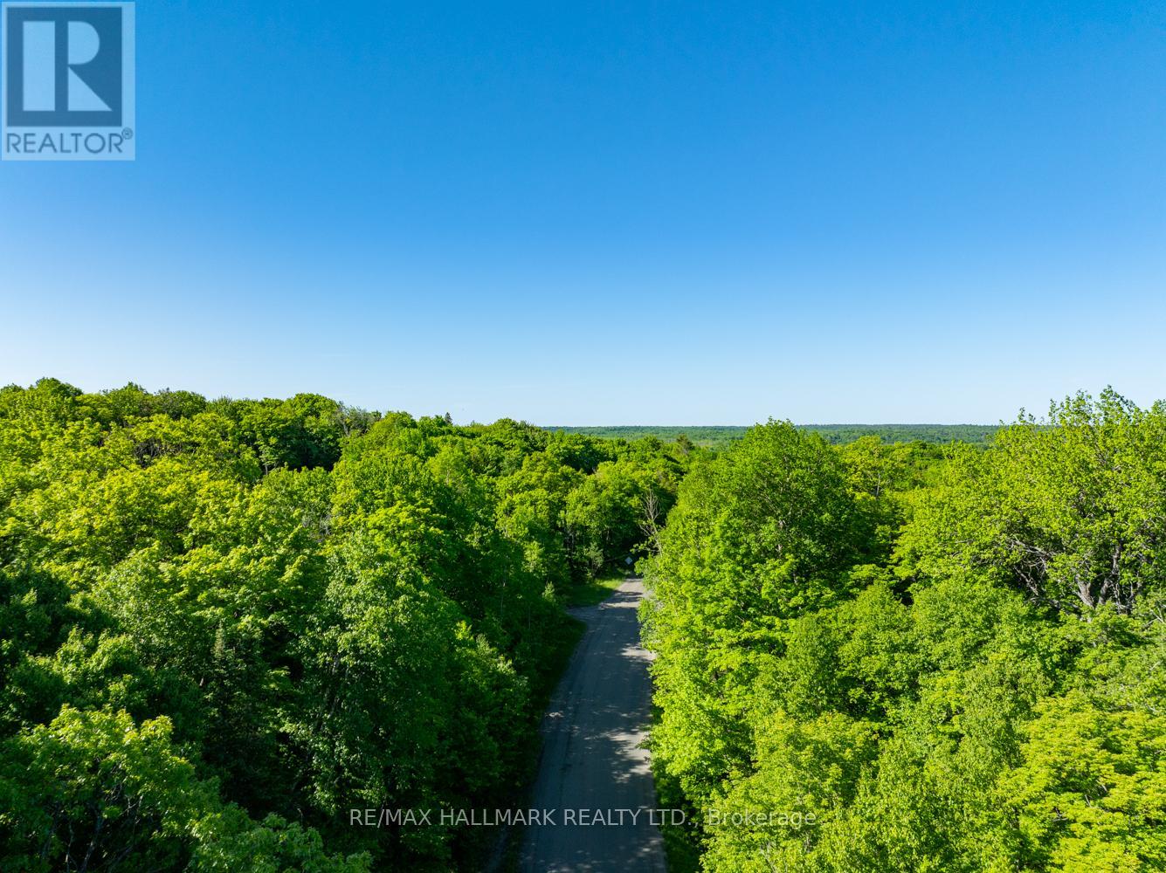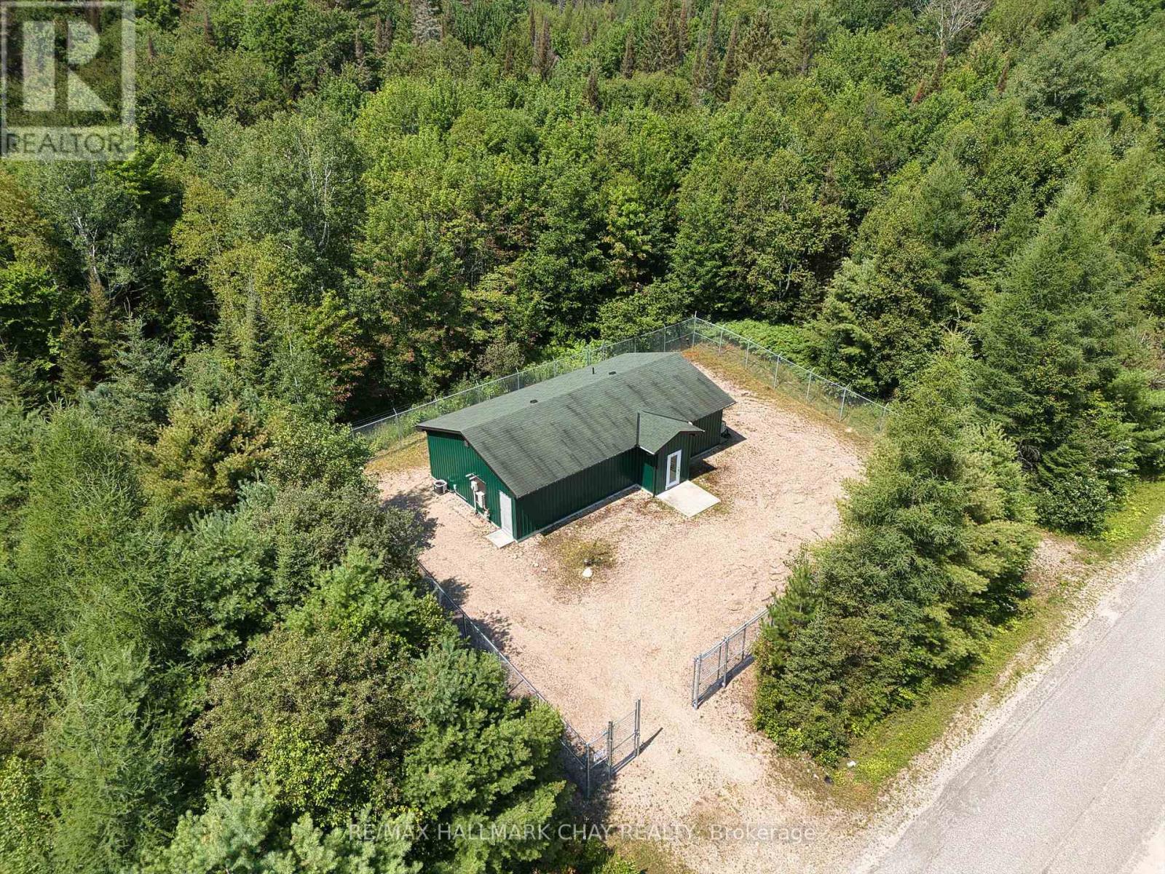53 Cherry Street
Norfolk (Simcoe), Ontario
Unique opportunity. This fantastic lot measuring 128.25 feet x 197.78 feet, with square footage area of 24,993.78 sq ft, and just over a half acre of 0.58, has a secret agenda. This Rl zone allows for an Additional Residential Dwelling Unit, (ARDU). A step by Step building Permit Package is available upon request. It stipulates a 807 sq foot residence is possible, so you can build for your future. And if that is not in your cards, this all brick bungalow with 1370 sq ft on main + 525 lower is apprx 1895 in total, may just suite your needs. Kitchen, baths are reminicent of the year it was built, 1959. So with some razzle dazzle you can make this a beautiful home. I once heard you will be amazed at what paint will do :) Kitchen has a walkout to a large deck over the built-in garages. Steel beam and is well built. Shingles were done in 2012 with good life in them still. Basement has a 4th bedrom, recrm, 4 pce, and walk out though the garage. Tall basement height. Hydro breaker panel 2018. **** EXTRAS **** Most of the surplus trees and over grown bushes have been removed. House is sited on the west side of Cherry Street, with handsome street presence. Double garage with driveway that can accomodate 6 cars. Sump pump. Many options possible. (id:49269)
RE/MAX Real Estate Centre Inc.
89 - 659 Port Maitland Road
Haldimand (Dunnville), Ontario
It is sold fully furnished, with fully equipped kitchen. Fridge, Stove, Dishwasher, Washer/Dryer. Everything is included Beautifully kept. Very clean. All floors have been replaced in 2017. Roof was replaced in 2017 and repaired in 2014; comes with 5 years warranty. **** EXTRAS **** OPEN HOUSE AUG 24, 2024 BY APPT ONLY (id:49269)
RE/MAX Real Estate Centre Inc.
510 Randolph Avenue
Windsor, Ontario
Welcome to 510 Randolph Avenue, a charming home located in a fantastic location. Steps away from the University of Windsor Campus and close to bus stops, boarder crossing, shopping and restaurants. The main and upper levels offer 4 bedrooms and lower level offers an additional 2 bedrooms. Great curb appeal with a covered porch and large rear driveway. (id:49269)
RE/MAX Premier Inc.
45 Gledhill Crescent
Cambridge, Ontario
Excellent Location & Brand New 3 Bdm + 3 Wrms Townhouse In Cambridge available for lease. No one lived in yet, Spacious Open Concept Living/Family room, Wonderfull Kitchen layout With A Walk Out to back yard, New Style Flooring Throughout the main floor, & Convenient Upstairs Laundry room. Good size Garage with garage door opener [GDO remote will be provided], With A Private Driveway, Upgraded Ceilings height on both floors, and Primary Bedroom with 4pc Ensuite bathroom. New A/C installed, and new blinds in whole house. **** EXTRAS **** All new appliances just installed: Washer/ Dryer, Stove, Dish-Washer, Refrigerator, Furnace, A/C, & All window coverings. (id:49269)
RE/MAX President Realty
1411 Hwy 56
Hamilton, Ontario
EXPERIENCE COUNTRY LIVING 4 MINUTES TO RYMAL RD. FULLY RENOVATED, 1 1/2 STORY HOUSE WITH 5 BEDROOMS AND 2 BATHROOMS. TONS OF PARKING AVAILABLE. BARN & FARM NOT INCLUDED, NEGOTIABLE TO RENT (id:49269)
RE/MAX Real Estate Centre Inc.
C - 300c Fourth Avenue
St. Catharines, Ontario
Ready to join an Italian restaurant franchise in the heart of St. Catherines with top of the line equipment, fantastic franchise support, and no expense spared? Well, we have you covered here with Il Fornello's St. Catherine's location located at Fourth Ave & First Street Louth in St. Catherine's First Place Plaza surrounded by thriving businesses, new developments, loads of residential and ample parking. The Il Fornello brand was introduced in 1986 has not looked back ever since. With 7 locations and more on the way, this progressive franchise has been setting trends with it's plant based and gluten free additions to accommodate the masses. Under the Il Fornello family, franchisees receive complete training and support, pay low royalty of 4%, an advertising fee of 5%, and untapped potential to maximize your profits. Please do not go direct or speak to staff. Your discretion is appreciated. **** EXTRAS **** * Net Rent = $8,523.75 * TMI = $4,356.58 * Lease Term = 7 Years Remaining + 2 x 5 Year Renewal Options * 4546 Sq Ft * (id:49269)
Royal LePage Real Estate Services Ltd.
18 - 5000 Connor Drive
Lincoln, Ontario
Less than 5yrs old new Townhome in the most desirable and family friendly neighborhood. Very Spacious over 1600 sf, good size Walk Out Balcony with unobstructed street view on the main floor. Stainless Steel Appliances In Kitchen. 2nd Floor Washer And Dryer In Laundry Room, Windows Blinds. Only a few minutes to QEW. Proximity to Schools, Parks, Grocery Etc. (id:49269)
Royal LePage Meadowtowne Realty
6325 Doreen Drive
Niagara Falls, Ontario
7 Bedrooms! In the sought after Cherrywood Acres neighbourhood this 3+4 BR home is perfect for the multi-generational family! This brick bungalow features a full 4BR in-law suite in the basement with large separate entrance, the primary bedroom downstairs has an ensuite, another fully updated 4pc bath, full kitchen/dining area and living room with it's own laundry! Upstairs you will love the 3BR, fully modern feel with updated kitchen, lovely 4pc bath and full kitchen, dining and living rooms. Main floor laundry keeps each unit separate. Live in one and lease the other out for good money! Outside you can enjoy the full yard (pool sized and then some) that gets lots of sunshine. Detached 1.5 car garage and 6 car driveway make this house a home! Don't let the exterior fool you! (id:49269)
Realty Executives Plus Ltd
1 - 78 Joseph Street
Kingston, Ontario
Beautifully Renovated 2 Bedroom & 1 Full Bathroom Basement In A Duplex. Enjoy Your Very Own Private Space For A Reasonable Price In A Great Location. You Have A Separate Entrance With A Nice Modern Kitchen Featuring Stainless Steel Appliances. Updated Flooring & Nice Fresh Paint Have Recently Been Completed. The Full Bathroom Features A LED Light Mirror & Stand Up Shower. Also Enjoy Your Very Own Washer/Dryer. Ample Amount Of Storage Space. Close To All Amenities Such As Grocery Stores, Bus Stop, Schools, Highway 401, Restaurants & Only 7 Min Drive To Downtown Kingston. (id:49269)
Homelife/miracle Realty Ltd
321 Dufferin Street
Fort Erie, Ontario
Everything on one floor! This well maintained 3-bedroom bungalow is located in a peaceful Fort Erie neighborhood. Bright & airy living room leading into the dinette/ kitchen area. You will for sure love the attached sun room for entertaining & morning coffees! The backyard is fully fenced-in with a shed and rear access. This property is an ideal choice for first-time homebuyers or retirees looking to downsize. (id:49269)
RE/MAX Niagara Realty Ltd.
4037 Bath Road
Kingston, Ontario
Utilities are not included in the rent. TMI is $10 per square feet. (id:49269)
Homelife Superstars Real Estate Limited
4037 Bath Road
Kingston, Ontario
Utilities are not included in rent. TMI is $10 per sq feet. (id:49269)
Homelife Superstars Real Estate Limited
187b Star Lake Road
Seguin, Ontario
A stunning 10 acres of land ready for you to build your dream cottage country home/getaway. Located south of Parry Sound in Seguin Township. Just a couple hours north of the GTA. Newly severed parcel forested with small stream predominantly mixed hardwoods (maple, oak, yellow birch and some evergreens ). With 390 meters frontage on year round municipal maintained road. Hydro is at the lot line. Advanced high-speed broadband internet available. Great privacy and quiet area. Close to area lakes with boat launches and beaches. A road allowance begins at the south end of the property meeting up with Star Lake Road and continues up the westernmost side of the property. Enjoy all season activities with trails nearby welcoming hikers, cyclists, cross-country skiers, snowmobilers, and ATVers. Short drive to quaint village of Orrville. 20 minute drive to either Rosseau or Parry Sound for schools, shopping, theatre of the arts, hospital and much more! This gem of a property awaits you to make it your home. No assessment roll number assigned at time of listing. Taxes not yet assessed at time of listing. Click media arrow for virtual tour. Taxes yet to be assessed at time of listing. This is a newly severed lot. (id:49269)
RE/MAX Hallmark Realty Ltd.
52 Dolomiti Court
Hamilton, Ontario
A Hidden Gem in Hamilton, loc. heart of Pine Ridge. Walking distance to park, schools, and public transit. This 4 Bdrm Home Was Built W/ Great Thought & Consideration To Quiet Easy Enjoyment In This quiet and quaint area. Beautiful Lrg windows, Fab. Kitchen, lots of open space & large lot! Minutes walk to shopping, parks, banks and many more! ** This is a linked property.** **** EXTRAS **** SS Appliances, Backyard Gazebo, Extra Fridge in basement (id:49269)
Royal LePage Signature Realty
10 Commerce Court
Sundridge, Ontario
Zoned Highway Commercial, the possibilities are endless. Currently set up as an indoor grow operation with a reception area, flower room, mother room and clone room. This building was recently built out to FDA standards and features 4 wall mounted A/C units, new siding, soffits, facia, and epoxy floors with in-floor heating. The building is fully fenced, hardwired for a security system, and set up for a backup generator. It could be transformed to meet your needs, whatever they are. There is also room for expansion on the large 0.57 acre lot. Commerce Court is home to various businesses and just around the corner from the distillery. Great exposure from the Highway to this busy area. (id:49269)
RE/MAX Hallmark Chay Realty
305 Front Street
Haldimand (Dunnville), Ontario
Exquisitely presented, Custom built 4 bedroom, 3 bathroom masterfully designed two storey Dunnville home with gorgeous views of the Grand River situated on premium 65 x 154 corner lot. Great curb appeal with stucco exterior, oversized balcony with composite decking, attached 6 car garage with built in bar area, 2 pc bathroom, utility room, & personal elevator to bring you to the second floor living area. The Beautifully finished interior offers a stunning open concept layout with high quality finishes throughout highlighted by designer eat in kitchen with eat at island, quartz countertops, tile backsplash, & built in S/S appliances, living room with coffered ceilings featuring fireplace with barn beam accent, formal dining area, UL laundry, 3 spacious bedrooms including primary suite with walk in closet & spa-like ensuite with glass / tile shower & relaxing soaker tub, primary 4 pc bathroom, & welcoming foyer. Truly Irreplaceable design, style, & layout! (id:49269)
RE/MAX Escarpment Realty Inc.
67 Beechwood Avenue
Hamilton (Gibson), Ontario
Welcome to this stunning three-story residence located in central Hamilton! This beautifully designed home offers a perfect blend of modern convenience and classic elegance, making it an ideal choice for families. This home features three generous floors of living space, providing ample room for relaxation and entertainment. Offers 4 bedrooms and 2 bathroom, second floor laundry, center island in the kitchen, open concept main living area. Private backyard oasis with a gazebo and all artificial grass, no lawn mowing needed, ideal for outdoor dining and relaxation. Walking distance to Tim Horton Field, Jimmy Thompson Memorial Pool, Bernie Morelli Recreation Centre, schools, shopping, bus routes, trails. (id:49269)
Royal LePage State Realty
4105 Roseland Drive E
Windsor, Ontario
Opportunities are endless for new homebuyers, investors, and builders! This house is situated on a 64 x 175 ft lot, backing onto the Roseland Golf and Curling Club in one of the most prestigious areas of Windsor, ON. With potential rental income of $3,000+, this property offers options for a new ADU, a single home with an ADU, or semi-detached units. The views of the golf course from this property are amazing, providing an elegant and luxurious environment. (id:49269)
Property Zilla
80 Scarletwood Street
Hamilton (Stoney Creek Mountain), Ontario
Beautiful Town House For Sale. 3 Bedrooms, 2.5 Bathrooms. Move In Ready For Your Family. Modern Kitchen With Granite Counter Top & Breakfast Bar. Hardwood Floor On Main Floor. Garage Access From Home; Appliances for Tenants To Use. Pics Posted Are of Previous Occupancy. Kitchen With Granite Counter Top & Breakfast Bar. Hardwood Floor On Main Floor. Garage Access. (id:49269)
RE/MAX Realty One Inc.
104 - 361 Quarter Town Line
Tillsonburg, Ontario
Hello first time buyer and investors, come see style, comfort, and Simplicity to everyday living with this recently built condo townhouse in the Simply 361 Development North of Tillsonburg! Open concept with 9F ceiling on both Levels, custom kitchen with Quarts counter tops, Extra large island and stainless steel Appliances. 2nd floor has 3 bedrooms, master En - Suite, walk-in closet & Bedroom level laundry. Close to shopping, schools and easy access to the 401 (id:49269)
Royal LePage Flower City Realty
8554 Hwy 7 Road
Guelph/eramosa (Rockwood), Ontario
Welcome To 8554 Hwy 7 Rockwood . Great Property Zoned Residential & 40% Industrial Delightful 5+1 Br/3 WashroomsCounty Home & A Legal Business/Shop On Your Own Property. Legal Non-Confirming Res + Rural Industrial M1 Zone (H). NE CornerHw7/Fellows Rd. Property Have Natural Gas. Existing Workshop Area And Future Addons Can Be Used For Any M1 Zoning Purposes. GreatExposure To HWY And Passing Traffic For Drawing Attention For Any Business Purpose. House have 150 Amps & Workshops Have 50 Amps.Total In 200 Amps service on Property, 19X35 Feet Workshop With 12 Feet Door Workshop is insulated, Concrete Floor and Wood StoveHeating. Great Well Water Quality, Mature Trees And Beautiful natural Views. Two Entrances From Front And Back. Plenty Of Parking Spaces.20 Mins to 401 & Milton. **** EXTRAS **** All Elf's, Fridge, Stove, New Dishwasher, Washer, Dryer, Hot Water Tank Owned, Water Softener With UV Treatment Unit, Central Vacuum, Pantry In The Kitchen. New Pump Installed In The Drill Well. (id:49269)
Homelife Maple Leaf Realty Ltd.
2 Old Mountain Road
Westport, Ontario
Nestled just north of Westport on Old Mountain Road, this charming and well-maintained home is surrounded by mature trees, offering a peaceful retreat. The propertys prime location allows for easy access to a lovely beach and boat launch on Sand Lake and the Rideau Trail, all within walking distance. Additionally, the nearby vibrant town of Westport provides a range of amenities, including family-owned shops, restaurants, access to the Rideau System, nearby golf courses and FoleyMountain Conservation Area. Westport is a convenient distance from cities like Perth, Ottawa, andKingston. Upon entering the home, you'll be greeted by a spacious livingroom complete with a Vermont castings woodstove. This area leads to the dining room which is adjacent to a generous recently renovated kitchen. The home features two spacious bedrooms, a 3-piece bathroom and a conveniently located laundry area on the main level. The expansive main-level deck offers breathtaking views of rolling hills and lush greenery, providing a serene escape into nature. With its elegant design and ample space, its perfect for hosting gatherings or simply enjoying a quiet sunset.The seamless connection between the indoor living area and the deck enhances the feeling of tranquility and connection to the picturesque country landscape. The partially developed basement features a cozy bedroom and includes additional space for storage, a dedicated workshop area and utility rooms. An exterior entrance provides convenient access to the yard. Nestled just steps into the woods, is an additional Workshop / Garage with electrical service which is divided into 2 areas - one203 x 198 and the other 1810 x 108 with an Air Compressor and Heat. This additional workshop to the property greatly enhances its functionality and offers a serene retreat for creative projects or hands-on work. (id:49269)
RE/MAX Hallmark First Group Realty Ltd.
31 Hansford Drive
Brantford, Ontario
This beautiful Full brick 4 +3 bedrooms, 6 bathroom home located in the Brookfield community, consists of hardwood flooring on the main floor, along with oak staircases, and laminated flooring on the upper level. You are welcomed by a grand foyer located adjacent to a spacious den room. Other features on the main floor include a huge formal dining room, large living room space, laundry room, two-piece powder room and a large kitchen. The kitchen includes features such as stainless steel appliances, backsplash, and granite countertops,pot lights with large breakfast area leading to the fully fenced big backyard. The entire house is filled with pot lights along with being freshly painted. There is a legally finished basement with a separate Entrance which is divided into two separate unit. basements with separate One side is comprised of two bedrooms, kitchen & full bath. while the other side is comprised of one bedroom.,kitchen & full bath.The backyard is full of concrete with a deck and a gazebo. Concrete is also carried out to the front all the way up to the doorstep. The furnace has also recently been changed for this house in 2023 alongside a brand new roof In 2024. The upper level offers 4 bedrooms + loft . Two additional bedrooms with shared ensuite. The master ensuite offers double sinks, a soaker tub, and a standing shower. There is also a large walk-in closet & step-in closet ,featured within the master bedroom.One bedroom has with large walk-in closet & 3 piece bath.The home has a double-car garage and double-door entry, all while being located in a wonderful community. Just minutes away from park, shopping centre & highway 403 access. Do not miss out! **** EXTRAS **** 4 Fridges, 2 Stoves, Washer, Dryer and Dishwasher, Water Softener. (id:49269)
Homelife Silvercity Realty Inc.
8554 Hwy 7 Road
Guelph/eramosa (Rockwood), Ontario
Welcome To 8554 Hwy 7 Rockwood . Great Property Zoned Residential & 40% Industrial Delightful 5+1 Br/3 WashroomsCounty Home & A Legal Business/Shop On Your Own Property. Legal Non-Confirming Res + Rural Industrial M1 Zone (H). NE CornerHw7/Fellows Rd. Property Have Natural Gas. Existing Workshop Area And Future Addons Can Be Used For Any M1 Zoning Purposes. GreatExposure To HWY And Passing Traffic For Drawing Attention For Any Business Purpose. House have 150 Amps & Workshops Have 50 Amps.Total In 200 Amps service on Property, 19X35 Feet Workshop With 12 Feet Door Workshop is insulated, Concrete Floor and Wood StoveHeating. Great Well Water Quality, Mature Trees And Beautiful natural Views. Two Entrances From Front And Back. Plenty Of Parking Spaces.20 Mins to 401 & Milton. **** EXTRAS **** All Elf's, Fridge, Stove, New Dishwasher, Washer, Dryer, Hot Water Tank Owned, Water Softener With UV Treatment Unit, CentralVacuum, Pantry In The Kitchen. New Pump Installed In The Drill Well. (id:49269)
Homelife Maple Leaf Realty Ltd.























