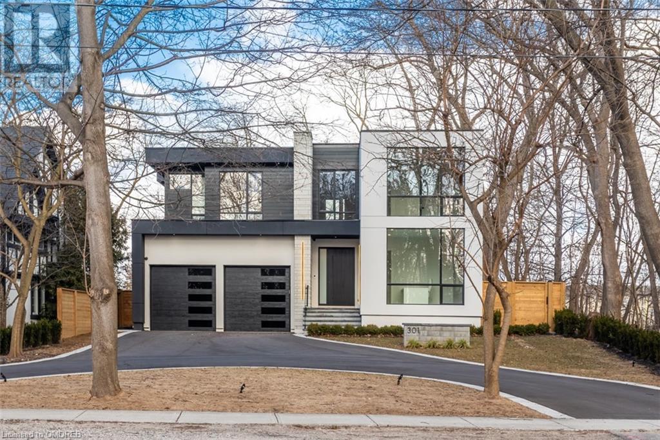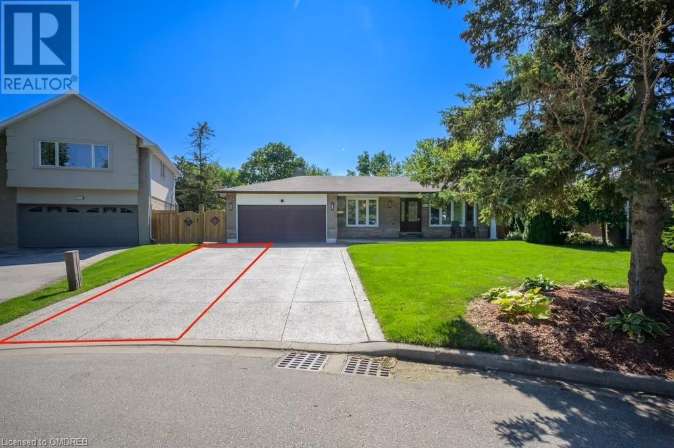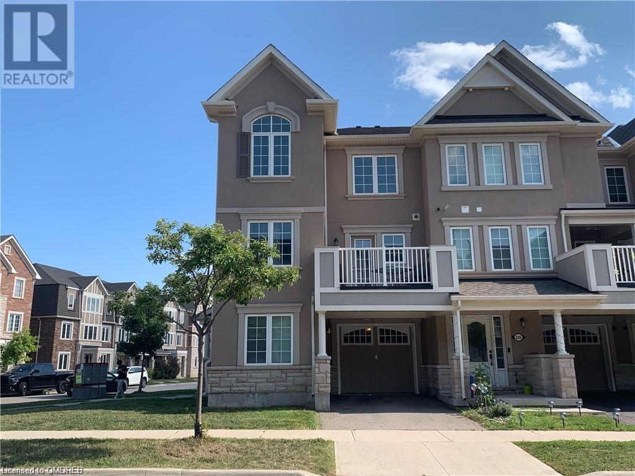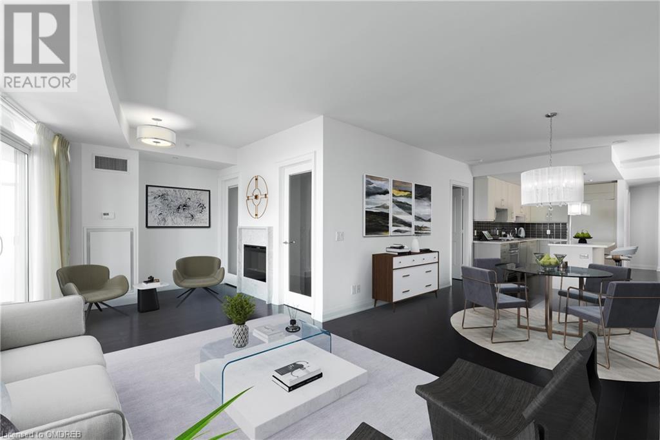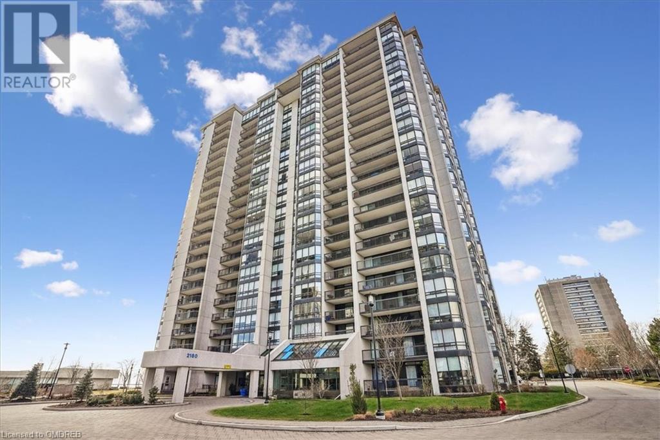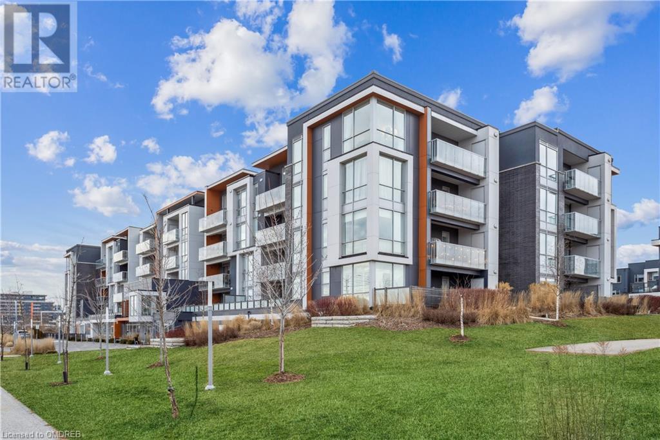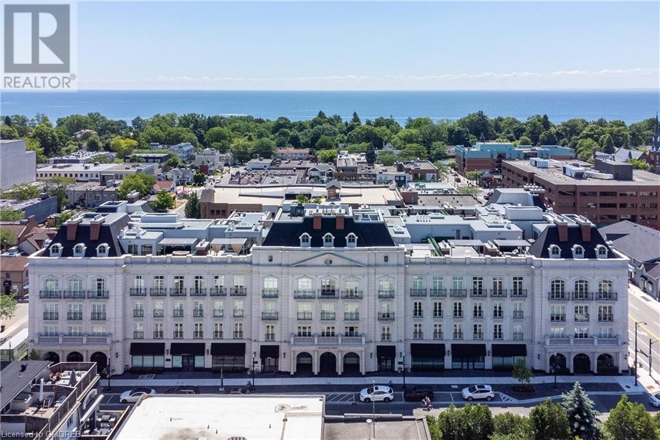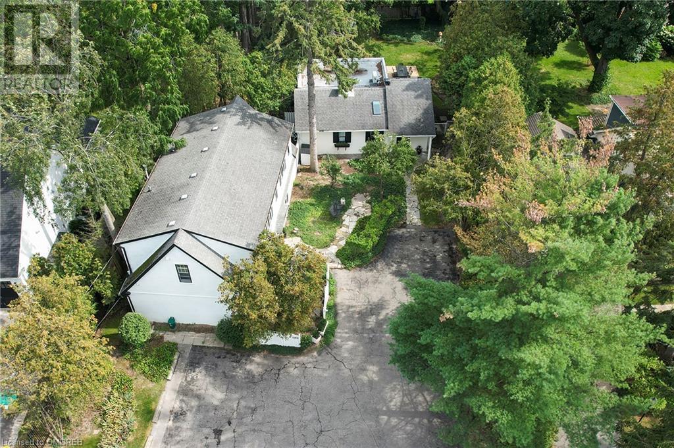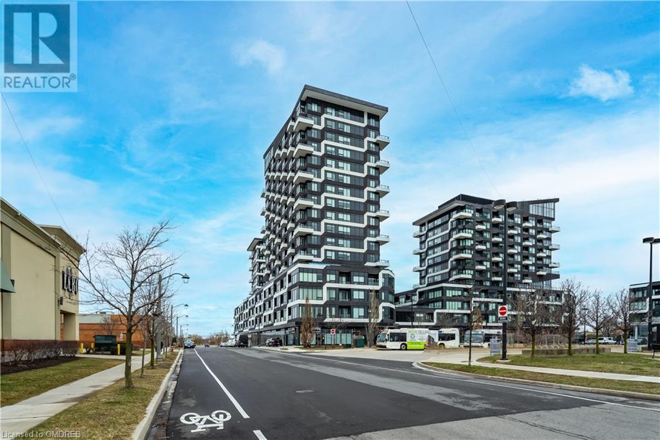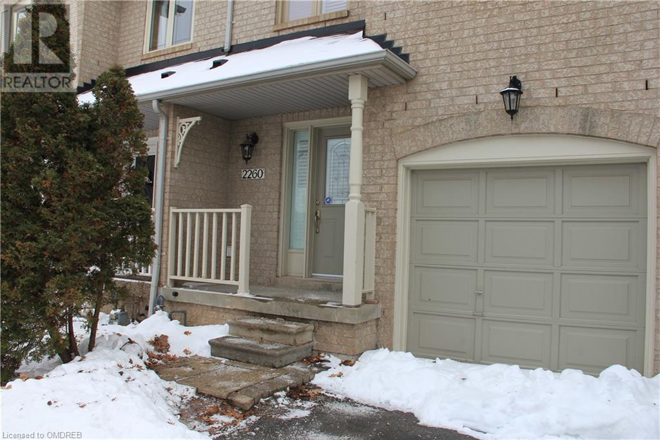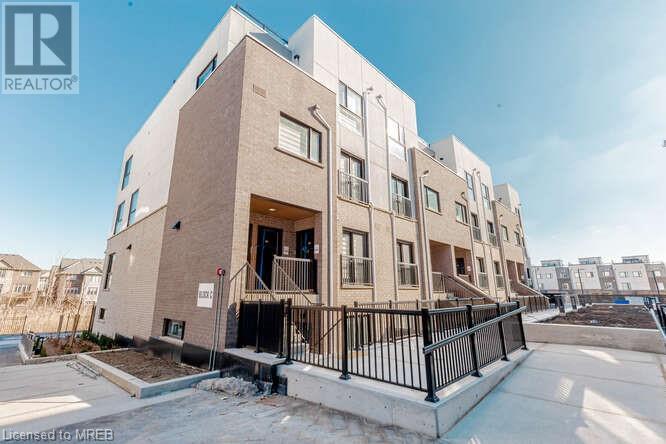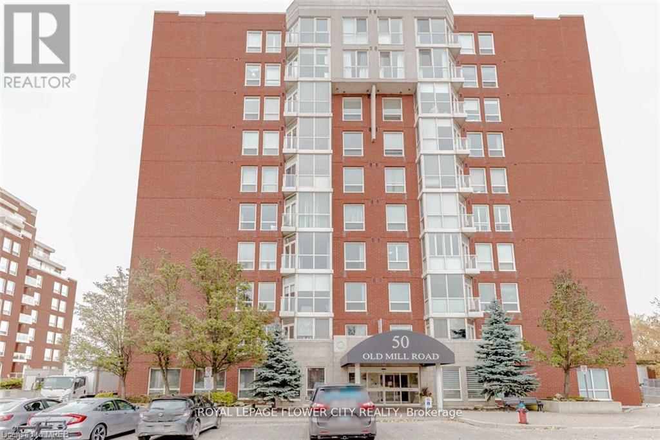301 Lakeshore Road W
Oakville, Ontario
Contemporary brand new custom home sit on a private 75 by 141 ft lot surrounded by mature trees. Sun-filled 4+1 bedrooms / 5+1 washrooms, over 3800 sq ft plus a fully finished walk-up basement. Meticulously built by Scott Ryan and luxuriously designed by Keeren Design. This lot boasts a rare extra large circular driveway that can park over 8 cars. The main floor features soaring 10-foot ceilings, open-concept design w/ oversized floor to ceiling windows, Radiant heated porcelain tile flooring throughout main and lower levels, pot lights throughout, Open white Oak staircases w/ glass panels. The great room boasts approximately 11 ft ceilings, gas fireplace surrounded w/ beautiful book-matched porcelain tiles and white oak floating shelving. Gourmet chef’s kitchen features Italian-made cabinetry w/ Quartz countertop and backsplash, top of the line stainless steel appliances plus a unique fully equipped secondary kitchen on the main level! The main floor office features custom B/I cabinetry, shelving, oversized window overlooking the professionally landscaped front yard. 2nd floor features 9ft ceilings, skylight, hardwood flooring, Spacious primary bedroom features a 5 pc spa-like bathroom with heated floors. All bedrooms each include their own private ensuite washroom! All closets have custom B/I cabinetry and closet organizers. Laundry room w/ B/I cabinetry also conveniently located on the bedroom level. The fully finished lower level features high 9 foot ceilings, a custom wet bar w/ B/I dishwasher, wine and beverage fridges, B/I gas fireplace, media room, additional bedroom, 3 pc bath, and a large storage room. Step outside to an over-sized back porch, custom glass panels and backyard surrounded by mature trees. Steps to the Lake, Prestigious Appleby College, Short walk to surrounding cafes, Fortinos, medical clinic, community centres, Downtown Oakville boutiques & restaurants.Mins to Oakville GO Station and the QEW for an easy commute to downtown Toronto! (id:49269)
Right At Home Realty
2444 Woburn Crescent
Oakville, Ontario
This rental is for the basement unit only. It provides ample room for comfortable living, with a separate entrance. Boasting one generously sized bedroom plus a versatile den. The recent renovations, featuring light vinyl flooring, pot lights throughout the unit creates a warm and inviting space. The kitchen has been upgraded with brand new stainless steel appliances and sink, bright white cabinets with stunning finishes, and laminate countertops. Furthermore, this basement unit comes with the convenience of one parking space, use of the sundrenched pebbled patio size is 30' x 25'. Close to major highways, schools, public transit, shopping and restaurants. Easy access to GO train, walking distance to Bronte Harbour and Lake Ontario. This unit is a non smoking and no pets. (id:49269)
RE/MAX Aboutowne Realty Corp.
201 Ellen Davidson Drive
Oakville, Ontario
Welcome To Prestigious The Preserve Built By Mattamy Homes. Luxurious Living Space Large Porch W/A Spacious Den & 9 Foot Ceilings. The Gourmet Kitchen Features Upgraded Cabinets Quartz Counter Large Under Mount Sink Large Breakfast Area Open Concept Get Rm With Large Windows & Walk Out To A Balcony. Oversized Windows, And More...Close To New Oakville Hospital, Highways, Great Schools, Stainless Steel Fridge, Stove, Hood, Microwave, Washer/Dryer, All Elf's. Use Of Stainless Steel Stove, Fridge, Built In Dishwasher, White Washer And Dryer, Electric Light Fixtures, Blinds Throughout, Garage Door Opener, Remote. (id:49269)
Royal LePage Real Estate Services Ltd.
11 Bronte Road Unit# 316
Oakville, Ontario
PANORAMIC views of Lake Ontario, marina and park from your expansive terrace at Bronte’s luxury condominium “The Shores”. This 2 bedroom + den, 2.5 bath Suite offers 1464 sq ft of luxurious living in a well thought out floor plan. Open concept living room, dining room and kitchen allows you to capture the water view all day long! Living Room features a fireplace and sliding door to the 32 ft terrace where you can enjoy unobstructed views of the lake. A Dining Room area gives space to entertain family and friends. Kitchen features neutral cabinet design, gas stove, built-in fridge and large island with seating for informal dining. Oversized Den area allows you to work from home comfortably or its a cozy place to watch TV. The principal bedroom offers a fireplace, walk-in closet, double closets for plenty of storage, large 5 pc ensuite with freestanding tub and glass doors that lead to water views. Your guests will love the split bedroom layout giving a privately situated 2nd bdrm with walk out to the terrace, walk in closet and 3 pcs ensuite. Stackable W/D (2023) & a 2 pc powder room complete this special suite. The Shores amenities are superior, offering its residents: 24-hour concierge, roof-top lounge area with BBQ’s. Relax by the outdoor pool and hot tub, party rooms, theatre room, pool table room, gym, guest suite and wine tasting room with private storage. Enjoy the Bronte Vibe of restaurants, waterfront paths right outside your door. Photos digitally staged. MOVE IN AND ENJOY! (id:49269)
RE/MAX Escarpment Realty Inc.
2180 Marine Drive Unit# 1704
Oakville, Ontario
1704 is a light filled, well maintained suite with good, private and larger entertainment areas. Views to the NE and SE over treed neighbourhoods, the beautiful and award winning Ennisclare gardens and Lake Ontario. A combination of Berber style broadloom and engineered flooring makes this an inviting, warm residence. For the home cook the classic black and white kitchen has an ideal work triangle with plentiful cupboarding and quartz countertops. Two spacious bedrooms: the primary bedroom has a very generous walk in closet and spacious bathroom ensuite with shower stall (grab bars and convenient drop down shower seat). The second bedroom has double closeting and an adjacent 4 piece bathroom with tub / shower combination. Off the family room, the balcony has sunny morning exposure with views to Lake Ontario. Ennisclare Lake II is resort style living at it's finest with 24 hour security at the gatehouse, stellar common facilities including a fireside party room overlooking the lake, media room, library, billiard room, golf range, squash court, table tennis, greenhouse enclosed pool and spa, sauna, hobby room, car wash facilities, tennis courts, sun deck and bike storage. There are regular social activities including excursions, bridge club, mahjong... Walk to shops, restaurants, two marinas, yacht club, wild fowl protection park and trail ways, a stone beach and water front pathway. Perfect! (id:49269)
Royal LePage Real Estate Services Ltd.
3028 Creekshore Common Unit# 309
Oakville, Ontario
Discover your next home at 3028 Creekshore Common, Unit 309 a tranquil haven situated in an inviting boutique building. This stunning condo, spread across a generous 970 sq ft, welcomes its new residents with open arms. Upon entering, you'll be greeted by sleek dark laminate flooring and an abundance of natural light that illuminates the entire space. The heart of this condo is the modern kitchen, equipped with stone countertops and a spacious island, ideal for culinary enthusiasts and social gatherings alike.Featuring a practical split bedroom layout for enhanced privacy, each bedroom serves as a peaceful escape. The master suite stands out with its large ensuite bathroom, featuring double sinks, and a walk-in closet designed to accommodate ample wardrobe essentials.The private balcony offers south-facing views that promise to enchant daily. With one parking space included, convenience meets luxury in this beautiful community. Embrace the chance to make this your new home. (id:49269)
RE/MAX Escarpment Realty Inc.
300 Randall Street Unit# 304
Oakville, Ontario
Award-winning Rosehaven construction rich with Parisian nostalgia, complete with an elegant stone façade that offers the absolute best of lavish finishes. #304 is a stunning one-bedroom plus DEN suite with 1,807 sq ft of opulent living space – featuring large principal rooms, hardwood flooring, meticulous marble detailing in rotunda and bathrooms, breathtaking millwork, and magnificent exotic wood details. The kitchen and great room are open concept which is ideal for entertaining. Kitchen offers beautiful custom cabinetry, gleaming hardware and top-of-the-line professional appliances. Walk out from Dining to private Terrace. Spacious laundry room with built-in cabinetry. The principal 4pc ensuite is a spa-like retreat with glass shower, double vanity and separate water closet with glass enclosure. Principal retreat with walk in closet and access to the juliette balcony. Suite comes equipped with Crestron system that manages the lighting and power blinds throughout. Two parking spaces, as well as a locker. Luxuriate in living just steps from the Lake and the many fine Oakville restaurants and shops. Some photos virtually staged (id:49269)
RE/MAX Escarpment Realty Inc.
1182 Linbrook Road
Oakville, Ontario
Rare opportunity to own a 5 unit residential property. All units have been recently renovated. On a 15,000 square foot lot which can be developed into a single luxury home in the future. Lot suits a modern build. If interested, request to see plans for a new house that were drawn. 4 units are currently leased for a monthly income of $10,350. The fifth unit would get $2,250. High monthly cash flow from a residential property in this price range. Big lots in Southeast Oakville have appreciated well as they allow for the development of larger homes. As they become more scarce, that trend is likely to continue. Given these units are recently renovated, this is an excellent land-banking opportunity. 5 kitchens worth of appliances. 2 sets of laundry equipment. Split systems for heating/cooling. Window coverings and electric light fixtures. Walk to schools in Morrison. (id:49269)
Century 21 Miller Real Estate Ltd.
2481 Taunton Road Unit# 461
Oakville, Ontario
Beautifully appointed and tastefully designed and decorated 1 bedroom plus den unit in Oakville’s Oak & Co Condominium. Located in the heart of Oakville’s Uptown Core, this unit presents an open concept layout with laminate flooring throughout. Sleek and modern kitchen boasts stainless appliances, stylish subway tile backsplash and quartz countertops. Kitchen streams into generous living/dining area with walk-out access to your private balcony. Primary bedroom showcases walk-in closet, large picture window and lovely 3 piece ensuite bath with double glass shower. Den offers versatility as an office or guest bedroom. Gorgeous updated main 4 piece bath. This unit includes 2 underground parking spaces side by side and a locker directly beside the unit. Prime location just minutes from Sheridan College, Oakville Trafalgar Memorial Hospital, shopping, restaurants, parks, trails & major highways. Incredible amenities included concierge service, outdoor garden/BBQ terrace with an outdoor pool, party room, fitness room, sauna, yoga studio and visitor parking! (id:49269)
RE/MAX Real Estate Centre Inc
2260 Arbourview Drive
Oakville, Ontario
Location! Location! Location! Beautiful townhome with great backyard! Premium ravine lot with finished walkout basement on a high demand street in desirable Westmount. Amazing private backyard! Lovely entry with ceramics flooring and oak staircase. Bright eat in kitchen with ceramics and wall opening. Open concept living and dining room with corner gas fireplace, hardwood flooring and walkout to deck. Master bedroom with hardwood floor, ensuite bath and walk-in closet. Spacious bedrooms with hardwood floors. Fabulous finished walkout basement with recreation room, games area and 3 piece bath. Close to hospital, parks, trails, schools, shopping, Glen Abbey Recreation centre and easy access to highways and GO Station. No pets and no smokers. Credit check and references. (id:49269)
Forest Hill Real Estate Inc.
349 Wheat Boom Drive Unit# 123
Oakville, Ontario
*Exclusive* Fully Furnished Brand-New End Unit! W/O Terrace In Back And Two Private Entrances! Upgraded Laminated Floor T/O. 2 Furnished Bedrooms And pull-Out Sofa Bed In Living Room. Primary Bedroom W/King Bed, custom W/I Closet, And Private Ensuite W/ Standing Shower.2nd Bed W/Queen Bed, W/I Closet. 2nd Bathroom W/tub. Living and Dining Area Have Direct Access To Private Rear Patio. Suite Include A Work Desk and Coffee/Bar Stand. Modern Kitchen W/Breakfast Bar and Stools. Brought Breakfast Area W/Dining Table. Separate Ensuite Laundry Room. Tons of Storage Space 1 Underground Parking Spot. Hugh Quality Finishes Throughout! Minto Oakvillage Stacked Townhomes Are Perfectly Located Minutes From Major highways, Go Train/Bus Station, Oakville Trafalgar Hospital, and everyday Conveniences(Grocery Stores, Walmart., Costco Canadian Tire, Restaurants). *** This Tastefully Decorated Unit Is A Must See!! (id:49269)
RE/MAX Real Estate Centre
50 Old Mill Road Unit# 709
Oakville, Ontario
Completely Fully Renovated Bright, 1 Bedroom + Den Condo, Kitchen Has New Quartz Counters And New Stainless Steel Appliances & Faucet, Freshly Painted And Updated With New Broadloom In Bedroom And Den, Underground 2 Parking And 2 Storage Locker Are Included. Steps To Beautiful Downtown Oakville, Go Station And Easy Highway Access.Unique Floor Plan 9 Feet High Ceilings,Walking Distance To Schools, Shopping, Oakville Mall, Waterfront Trails & Downtown Oakville!The Primary suite also has large windows and a walk-in closet. The building offers lots of visitor parking, as well as an indoor pool, a gym & 2 party rooms with kitchen. Shopping is minutes away and the local Recreation Centre, Ensuite Laundry, Juliette Balcony, (id:49269)
Royal LePage Flower City Realty

