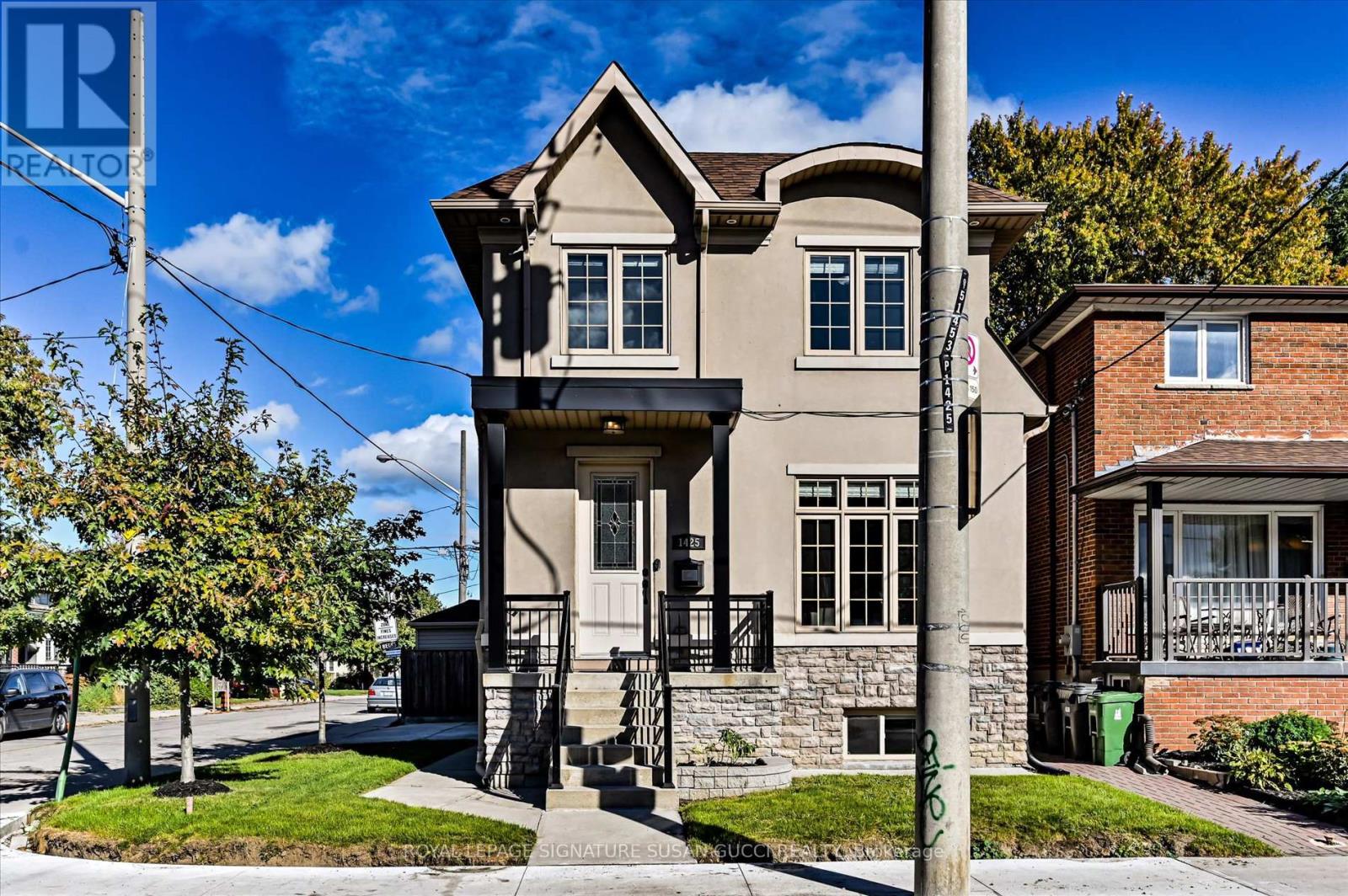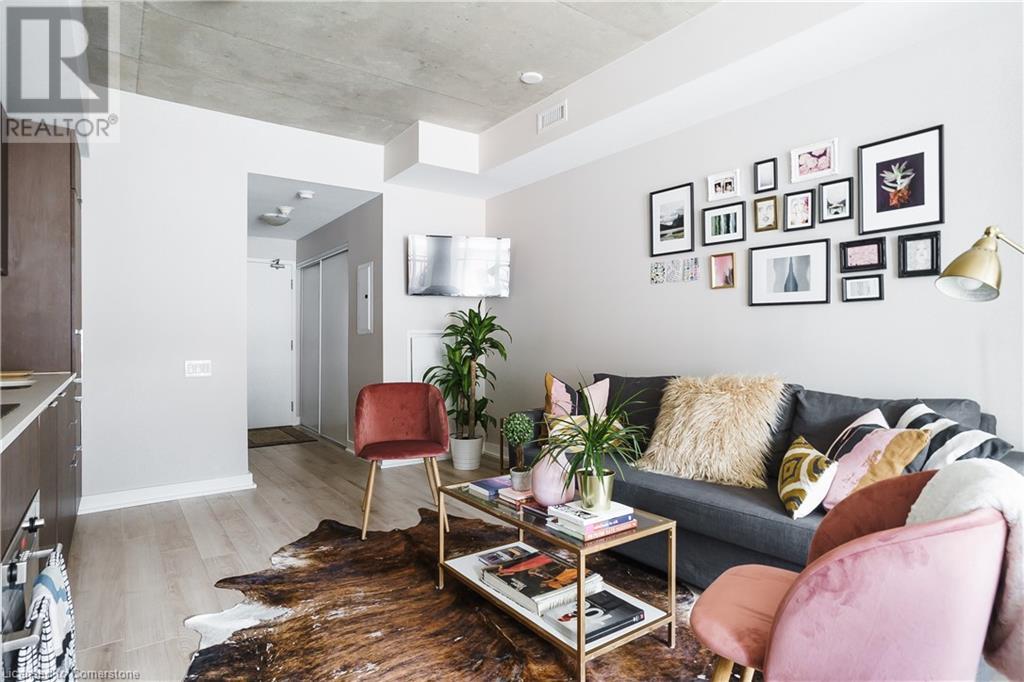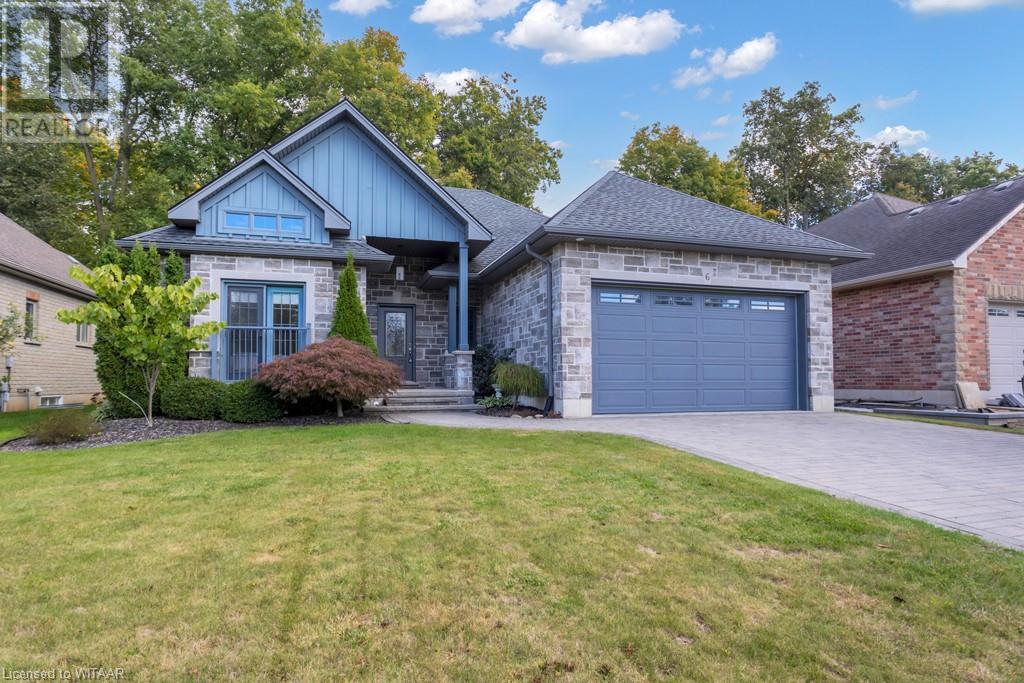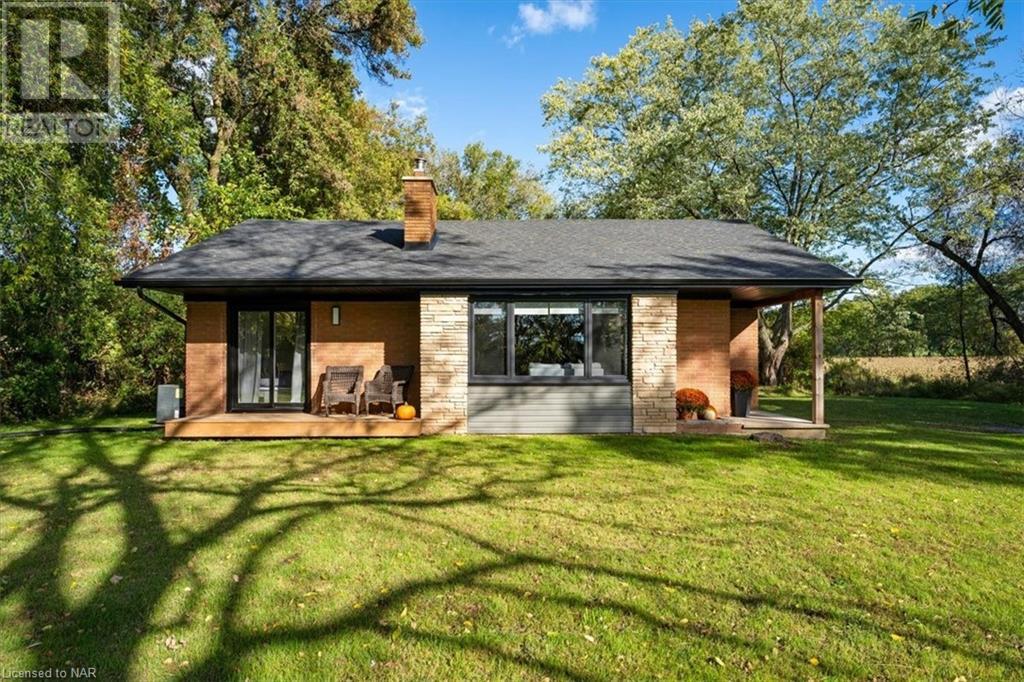1425 Woodbine Avenue
Toronto (Woodbine-Lumsden), Ontario
Stunning executive home that offers everything you need for luxurious and comfortable living. The main floor boasts high ceilings and an open-concept design, allowing natural light to flood through floor-to-ceiling windows at the back. The large family-sized kitchen is perfect for culinary adventures, and you can cozy up by the gas fireplace or host gatherings in the oversized dining room. Upstairs, the spacious principal bedroom features a walk-in closet, ensuite, and a private walk-out to an oversized deck - your own secluded retreat for morning coffee. The second floor also offers the convenience of laundry, with an additional laundry setup in the basement.The fully self-contained basement in-law suite comes with its own entrance, kitchen, laundry, and bright living space, making it ideal for nanny, guests, adult kids/extended family or mortgage helper. Outside, enjoy a private, fenced backyard perfect for family time, and take advantage of rare 3-car parking, one of which is accessed via backyard & complete with parking pad. Situated in a vibrant neighbourhood, this hot pocket offers everything you could want: steps to the local public pool, recreational centre for yoga and other activities, an ice rink, and the stunning Taylor Creek Park with miles of paved trails. With easy access to Woodbine subway, bike lanes to the beach, and the eclectic Shops of the Danforth, this location seamlessly blends nature with urban convenience. **** EXTRAS **** **Self contained In-Law Suite with Second Laundry** (id:49269)
Royal LePage Signature Susan Gucci Realty
710 Halbert Drive
Shelburne, Ontario
Discover this beautifully designed and spacious four-bedroom home, where elegance meets comfort. The upper level boasts four generously sized bedrooms, each with en-suite bathrooms, providing a serene retreat for every family member. The main level welcomes you with an expansive open-concept layout, perfect for entertaining, with gleaming hardwood floors throughout, and ample natural light streaming through large windows. The partially finished basement, features a finished fifth bedroom with potential to add two additional bedrooms, three-piece bathroom and a separate entrance, offering incredible potential for an in-law suite or additional rental income. With a main level laundry room, the home is designed for convenience and practicality without sacrificing luxury. Situated close to all amenities, this bright and airy home offers the perfect balance of modern living and refined elegance. You'll love the proximity to shops, parks, and schools, making it an ideal home for families or professionals. This is luxury living at its finestdont miss the opportunity to make this exquisite property yours! **** EXTRAS **** Double car garage. Basement with separate entrance ready for you to add your personalHWTfinishing touches. (id:49269)
Keller Williams Realty Centres
Century 21 Percy Fulton Ltd.
Part 2 Kitchigami Road
Central Huron, Ontario
Whether you're envisioning a cozy cottage or a charming family home this spacious vacant building lot offers an exceptional opportunity to enjoy the beauty and serenity of Lake Huron, just a short walk from your doorstep. Nestled on Kitchigami Rd its proximity to the lake, neighbouring towns Goderich and Bayfield makes this lot a rare find surrounded by natural beauty, yet close to modern conveniences. Nothing beats a Lake Huron sunset, so why not take advantage of the chance to make this property the foundation for your next vacation home or permanent residence. Property is serviced with municipal water, gas and hydro at the road. All cost will be paid by the buyer in regards to installing a septic system, any connection fees for services and any permits needed. Address & Legal Description is subject to change. PIN, ARN, Taxes and Assessment will be updated as soon as possible once severance is complete. (id:49269)
Royal LePage Heartland Realty (Seaforth) Brokerage
5 Hanna Avenue Unit# 212
Toronto, Ontario
Gorgeous Studio In Liberty Market Lofts w Parking Included! This Stylish & Spacious 450sqft Studio, w Large 80sqft W/O Balcony Located in the heart of Trendy LV! Open Concept Kitchen Features S/S Built-In Appliances, Gleaming Quartz Counter, And Backsplash. Steps Away From 24Hours Metro, Goodlife, The Art, Bars, Restaurants, Fashion & Entertainment District. Short Walk To King St Streetcar. This condo has been Freshly Painted, professionally cleaned, & can be sold w all the furniture included! (id:49269)
RE/MAX Escarpment Realty Inc.
3381 Tallmast Crescent
Mississauga, Ontario
Welcome To Luxury-Fully Renovated 3 + 1 Bedroom 4 Bath Home In Erin Mills Awaits You! Top To Bottom Finishes Through-Out! Custom Kitchen With Modern White Cabinetry, Quartz Counters, Stainless Steel Appliances And Matte Black Hardware. Beautiful Eat-In Kitchen Features New Backyard Sliding Doors Leading To Fenced In Private Yard. Modern Hardwood Floors On Main And 2nd Level. Pot Lights Galore! Trendy Feature Walls On Main Level And Primary Bedroom! 2nd Level Boasts 3 Large Bedrooms, 2.5 Baths And Laundry Room! Finished Basement With Separate Entrance, Kitchen, Full Bathroom And Bedroom! Tankless Water Heater. Mechanically Updated W/ Newer Tankless Water Heater, Furnace And Air Conditioner! Newly Paved Driveway! Close To Schools, Parks, Shops, Restaurants, Entertainment Districts, Groceries, Square1 & 403. See It First Before It Is Gone! (id:49269)
Royal LePage Signature Realty
6123 Trafalgar Road
Erin, Ontario
As you make your way through peaceful scenery, prepare to be amazed when you see this hidden gem. Sitting on a prime one acre lot is this charming home; the perfect place to settle down and enjoy a slower pace of life for years to come. So much love was put into this home, with custom details all throughout. The open concept and soaring 9.5 ft ceiling in the living room gives you a bright and spacious feel. Sit back and relax beside the custom propane fireplace and large window as you enjoy the picturesque views. The custom gourmet kitchen boasts granite countertops and a large breakfast bar. The primary bedroom feels like its own luxury suite, complete with a walk-in closet and ensuite with a claw foot soaker tub. The possibilities are endless in the finished basement, complete with heated floors and spacious rooms. Entertain your guests or take the party outdoors to your expansive private backyard! Amazing memories can be made sitting around the fire with your loved ones. The insulated double car garage is a dream. Situated near the village of Hillsburg where you'll find shops and local activities, there's so much for you to discover here. Photos don't do it justice, come experience it for yourself! **** EXTRAS **** See virtual tour for video walkthrough & feature sheet for extensive list of upgrades! (id:49269)
Century 21 Leading Edge Realty Inc.
6 Wood Haven Drive
Tillsonburg, Ontario
Welcome to this beautifully maintained property situated in highly desirable southwest Tillsonburg. As you arrive, you’ll appreciate the spacious double-wide driveway featuring stunning interlocking stone, providing ample parking for family and guests. Step inside to discover a thoughtfully designed layout that emphasizes open living spaces and modern convenience. The open-concept kitchen, living, and dining area create an inviting atmosphere, perfect for entertaining or relaxing with loved ones. The kitchen boasts ample cabinetry, plenty of counter space, and a large central island, making meal preparation and hosting a breeze. Adjacent, the bright and airy dining area flows effortlessly into the cozy living room, where a beautiful gas fireplace takes center stage, offering warmth and charm on cool evenings. This home features 3 generous-sized bedrooms and 3 well-appointed bathrooms. The primary bedroom includes a spacious walk-in closet and a 4-piece ensuite which offers convenience, privacy, and comfort. Each additional bedroom is spacious and versatile, making them ideal for family members, guests, or even a home office. The partially finished basement provides endless possibilities for additional living space, whether you’re looking to create a home gym, media room, or play area for the kids. There's also plenty of storage space to keep your home organized and clutter-free. Outside, the fully fenced backyard is your own private oasis. The patio area is perfect for outdoor dining, summer barbecues, or simply unwinding after a long day. The yard offers plenty of space for gardening, pets, or children to play safely. This home is conveniently located close to town, offering easy access to schools, parks, shopping, and all the amenities Tillsonburg has to offer. Move-in ready and available immediately, this charming bungalow is the perfect place to call home. Don’t miss out on this exceptional opportunity—schedule your viewing today! (id:49269)
Exp Realty Of Canada Inc.
Main - 830 Douglas Avenue
Pickering (Bay Ridges), Ontario
Lovely 3 bed 1 bath raised bungalow main floor located in the beautiful Bay Ridges Neighborhood! Located a short walk to Frenchman's Bay, only 1.3KM to Pickering GO, 9.6KM to Costco, this property is great for commuters. The extra large, fully fenced shared yard on a200 ft deep lot features mature trees and a pond. Recently updated with new flooring & a fresh coat of paint. **** EXTRAS **** Tenants to pay 60% utility. (id:49269)
Century 21 Leading Edge Realty Inc.
252 Third Street
Collingwood, Ontario
Welcome to 252 Third Street located in the heart of one of the most coveted and desirable neighbourhoods in Collingwood. Surrounded by grand Victorian Mansions, upscale new builds and contemporary renovations, this property is within easy walking distance to historic Downtown Collingwood, the waters of Georgian Bay, the Farmer’s Market, the extensive Georgian Trail network and Collingwood Harbour. Simply put, from retail and restaurants to attractions and adventure, best that Collingwood has to offer is only steps, or a short drive, away. Located in the Collingwood “Tree Streets” community, the home itself is a bright, light filled, 3 +1 bedroom raised bungalow that has been thoughtfully updated over the past few years and features a refreshed large kitchen and 2 bathrooms. For family sized needs, the house has space to spare with a large separate family room on the lower level, plus an additional bedroom, partial kitchen, large laundry / utility area and a separate walk out. Plenty of potential lives here, too - whether as family home, a rental / seasonal property, or renovate it to suit your exact needs. Lovely large south facing yard. The simple longhouse floor plan lends itself to a modern design aesthetic. And the location is absolutely perfect! So if you’ve been looking for a house to call home, or an opportunity to bring your vision to life, come see why 252 Third Street is the property you’ve been waiting for! (id:49269)
Royal LePage Signature Realty Brokerage
1717 Cream Street
Pelham, Ontario
Own a Slice of Paradise in Fabulous Fenwick! Step into this stunning, completely renovated mid-century modern bungalow nestled on a picturesque acre lot. Perfectly blending style and function, this home boasts a gorgeous, chef-inspired kitchen that will be the heart of your gatherings. The main floor features 2 spacious bedrooms and a spa-like bathroom with an all-glass shower and luxurious soaker tub offering the ultimate retreat. The fully finished basement offers additional living space with a cozy family room, a third bedroom, and plenty of storage for all your Family's needs. This stunning west-facing acre lot offers breathtaking sunset views that will leave you in awe. Across the street, take in the peaceful sights of a manicured golf course, while next door, enjoy the charming scenes of horses frolicking on the neighbouring farm. The perfect blend of natural beauty and serene surroundings, this property is a true escape from the everyday while still having the daily conveniences only a few minutes away. Don't miss your chance to own a slice of paradise in this idyllic setting! This is your chance to experience modern comfort and timeless design in the serene setting of Fenwick. (id:49269)
RE/MAX Garden City Realty Inc
641 Watson Road S
Puslinch, Ontario
This remarkable estate in Puslinch blends country living with modern sophistication, offering serene surroundings and refined interior spaces. Upon entering, you're welcomed by a stunning kitchen where natural wood cabinetry complements sleek stainless steel appliances, while a spacious butcher block island offers both functionality and charm. Skylights flood the area with natural light, making it the perfect gathering space for family meals or hosting guests. Flowing into the living area, the open-concept design is enhanced by expansive windows that frame lush, wooded views, creating a seamless indoor-outdoor connection. The warm hardwood floors extend throughout, adding an inviting touch to the home, and a stone fireplace serves as the centerpiece for cozy evenings. Beyond the main home, a separate bunkhouse offers additional accommodation, perfect for hosting family or friends. Spacious and versatile, this additional living space includes room for multiple beds, high ceilings, and large windows that continue the theme of inviting nature indoors. Whether you're hosting guests, relaxing, or creating lifelong memories, this property offers the perfect balance of privacy and togetherness. Located just a short drive from Guelph, you’ll find easy access to shopping, restaurants, schools, and parks. Whether you need to run errands or enjoy a day out, conveniences like grocery stores and charming local eateries are just a 10-minute drive away. Commuters will appreciate quick access to major highways, connecting you to the surrounding cities, while still enjoying the serene countryside. This location truly offers the best of both worlds: peaceful rural living with urban amenities close by. (id:49269)
RE/MAX Twin City Realty Inc.
20 Ellen Street E Unit# 307
Kitchener, Ontario
WELCOME TO 20 ELLEN! LOOKING TO GET INTO THE MARKET? THIS CHARMING 1 BEDROOM, 1 BATHROOM CONDO IS YOUR CHANCE. THIS WELL LAID OUT CONDO IS QUIET AND ACCESSIBLE. THE UNIT INCLUDES A FULL WALK-IN CLOSET WITH AMPLE STORAGE SPACE FOR ALL YOUR ESSENTIALS. AN ON-SITE CLIMATE-CONTROLLED STORAGE UNIT IS INCLUDED AS WELL AS AN UNDERGROUND PARKING SPACE CONVENIENTLY CLOSE TO THE ELEVATORS. THIS CONDO OFFERS AN IN-UNIT LAUNDRY, DISHWASHER AND GREAT WATER PRESSURE. WITH A NEWER WATER HEATER, NEW WINDOWS, SMART HOME NEST THERMOSTAT AND ELECTRIC FIREPLACE, YOU'LL ALWAYS FIND JUST THE RIGHT TEMPERATURE. THIS WELL MAINTAINED BUILDING IS LOCATED CLOSE TO DOWNTOWN KITCHENER. WALK ACROSS THE STREET TO CATCH A SHOW AT CENTRE IN THE SQUARE. WALKING DISTANCE TO BUS, LRT & GO TRAINS, KITCHENER MARKET, PUBLIC LIBRARY, FIREMAN'S PARK, RESTAURANTS AND MORE. LOVE TO EXCERCISE OR ENTERTAIN? THE BUILDING OFFERS AN EXCERCISE ROOM AND PARTY ROOM WITH A POOL TABLE. AT THE END OF THE DAY YOU CAN RELAX IN ONE OF TWO SAUNAS. MUST SEE! (id:49269)
Coldwell Banker Peter Benninger Realty












