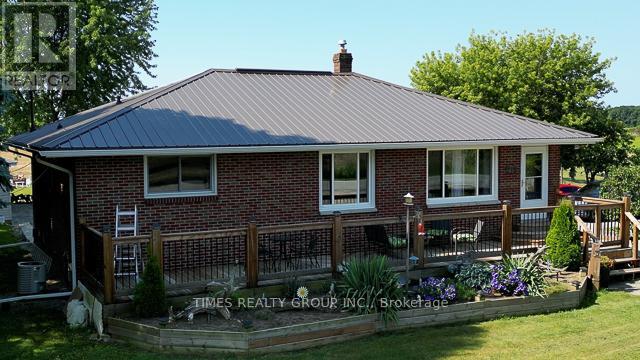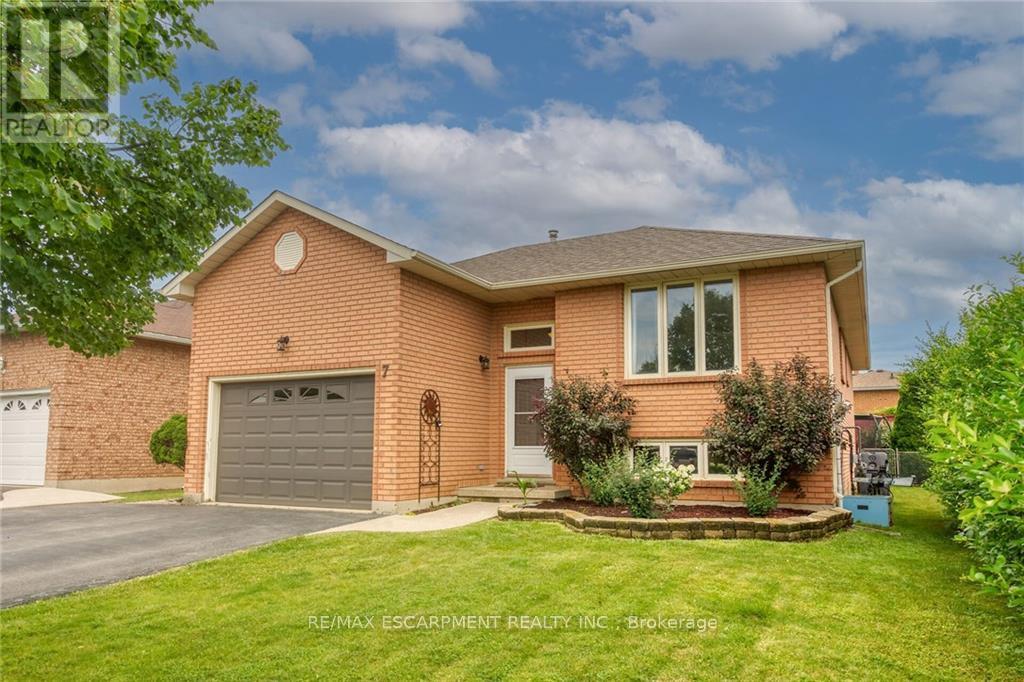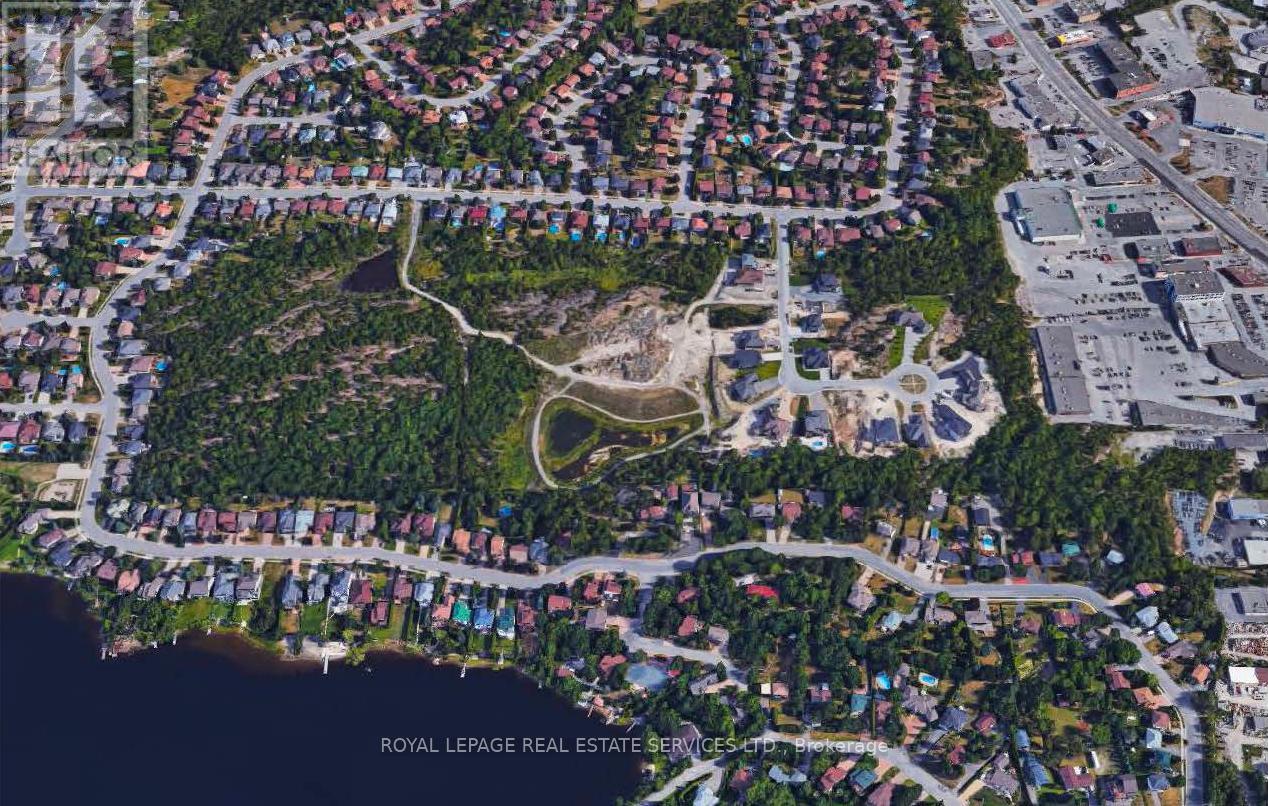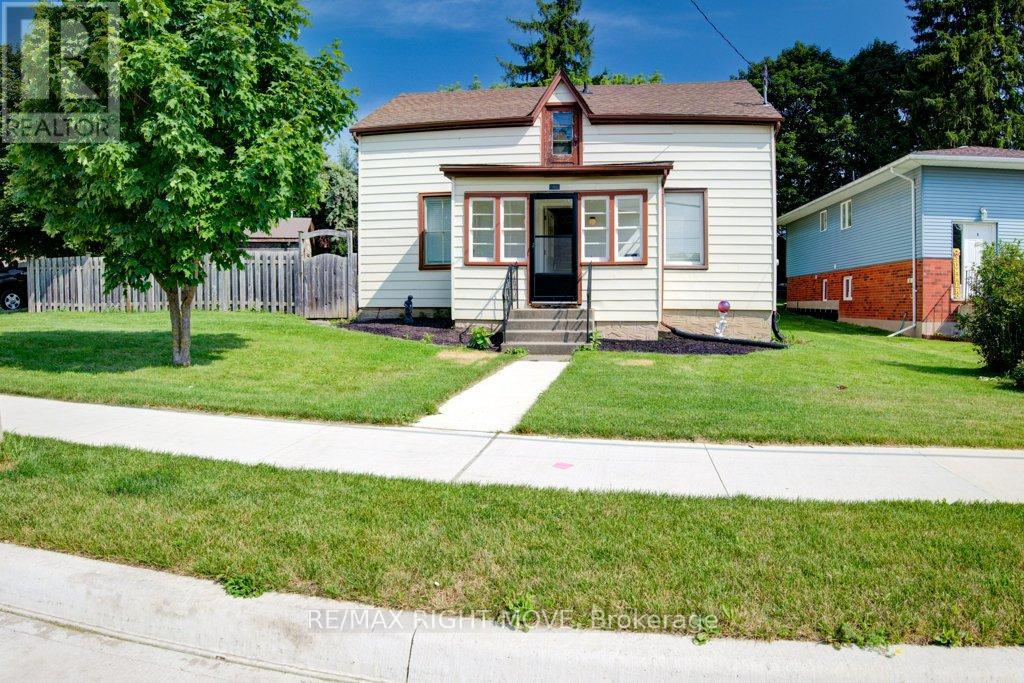11715 Plank Road
Bayham (Eden), Ontario
This striking 2,141 sqft bungalow sits on a picturesque lot, boasting stunning curb appeal with its double car garage, elegant stone accents, metal roof, and sophisticated black trim. The beautifully landscaped property features a wide concrete path leading to the home. Step inside to be greeted by soaring 9-foot ceilings and stylish finishes throughout. The gourmet kitchen features rich dark cabinetry that extends to the ceiling, pristine high-contrast quartz countertops, gleaming tiled floors and backsplash, and upgraded fixtures. The island offers space for casual dining and entertaining, while the dinette provides a formal space and walk-out access just off the living room to the raised deck, perfect for indoor/outdoor dining with picturesque views. Relax in the living room by the cozy stone corner gas fireplace, perfect for unwinding after a long day. The main floor also features a 2-piece powder room and a separate laundry room with cabinetry and quartz counters, offering both style and convenience. The primary bedroom is your escape, complete with a lavish 4-piece ensuite showcasing a large, stunning separate shower and soaker tub. Two additional bedrooms provide ample space and comfort for family, guests, or a home office/den, complemented by a 4-piece bathroom. The expansive double car garage provides plenty of room for vehicles and storage, with a single wide driveway that opens to a triple wide, offering ample parking for multiple vehicles. The unfinished basement, with a finished staircase, rough-in for a bathroom, and deep windows, presents a fantastic opportunity to create additional living space. 11715 Plank is an exquisite home that perfectly blends modern style and functionality in a serene setting. It is close to many amenities, including schools and shopping, and is just 30 minutes from Amazon, Toyota, and Volkswagen's Battery Plant, making it perfect for short commutes. (id:49269)
The Agency
5835 Symmes Street
Niagara Falls, Ontario
This 3 bedroom home with detached garage sits on a large 50X150 pool sized lot. Interior design elements like original hardwood floors, wood trim and leaded glass windows offer a perfect backdrop to add your own personal touches. Bedrooms are spacious with large closets. Maximize the untapped potential in the unfinished basement with separate entrance. Updates: Windows, Metal Roof(15/24), Composite Decking(23), Back Deck(23), Bathroom(15), Concrete Walkway(23). Walking distance to the tourist district and parks. Close proximity to golf course, schools, QEW and Hospital. (id:49269)
Revel Realty Inc.
2402 - 701 Geneva Street
St. Catharines, Ontario
Experience the epitome of luxury at Beach view Place, nestled on the breathtaking shores of Lake Ontario in the most coveted location. This expansive condo, bathed in natural light, offers an array of amenities for an unparalleled lifestyle. The unit boasts 2 bedrooms, 2 bathrooms, and in-suite laundry, with stunning views gracing every corner. Embrace the outdoor lifestyle with an in-ground pool, charming gazebos, BBQ areas, and a scenic waterfront trail. Inside, indulge in the library, sauna, and exercise room, designed for your comfort and leisure. **** EXTRAS **** Dishwasher, Dryer, Refrigerator, Stove, Washer (id:49269)
Save Max Empire Realty
7 - 77 Diana Avenue
Brantford, Ontario
Modern townhome 5 Year Old In The Most Desirable Area Of The Safe Neighbourhood In Brantford For Families Who Want To Start As A First Time Home Buyer. This Townhome Is 1558 Sf With 3 Bed And 2.5 Bath, S.S Appliances, Close To All Amenities Like School, Park, Plaza, Shopping Centre. Renovated In Modern Style.Tenant Lives In The Property And Willing To Continue. (id:49269)
Cityscape Real Estate Ltd.
8113 Fatima Court
Niagara Falls, Ontario
Nestled in the prestigious Mount Carmel area of Niagara Falls, this stunning executive home offers luxurious living with no rear neighbours for ultimate privacy. The elegant design features a soft grey stucco exterior and oversized windows that flood the home with natural light. A custom interlock driveway and executive series front door give a stately feel, complemented by an attached double car garage. Designed for everyday living, a spacious foyer and generous coat closet greet you upon entry. Impressive 12-foot ceilings and rich wood floors create an open and inviting atmosphere. The main floor boasts a large chefs kitchen with stainless steel appliances, sleek cabinetry, and an entertainer's island with wine storage. Granite counters, dual wall ovens, glass transoms, and custom features highlight the attention to detail in this sprawling bungalow. A garden door provides direct access to the covered patio for slow mornings and coffee outside, off the kitchen there is also a bonus sunroom/breakfast room to enjoy beautiful views. Dressed with a formal flare, the living area provides comfort with a gas fireplace and custom surround, along with direct walkout access to the rear patio. The sleeping quarters feature 4 bedrooms, all finished with stylish neutral decor. The primary suite includes a five-piece en suite with upgraded granite counters and bountiful storage space. A fully finished lower level offers in-law potential with a second kitchen and an oversized recreational room. Outside, enjoy the mature landscaping, creating a serene and secluded oasis perfect for relaxation and entertaining. Adored for it's central location you'll enjoy quick access to transit, parks, great schools and shopping. **** EXTRAS **** Additional Inclusions: all bathroom vanity mirrors, all electrical lighting fixtures, central vac & attachments, 2x garage remotes, security system 2 cameras (id:49269)
Exp Realty
4327 Hwy 7
Asphodel-Norwood (Norwood), Ontario
Excellent chance for the well-known ""Jacks"" family restaurant, which is situated on main Highway 7 in Norwood. With several upgrades, including a recently constructed patio, the building and land exhibit a strong sense of pride of ownership. The Ouse River flows at the rear of the property. This well-designed 3000 square foot restaurant has 30 seats outside on the deck, 68 licensed seats inside, and a paved parking area for 30 automobiles. This restaurant with an LLBO license that serves breakfast, lunch, and dinner has strong sales. Land, a building, a business, and its equipment are included in this acquisition. (id:49269)
Homelife Today Realty Ltd.
251 Farley Drive
Guelph (Pine Ridge), Ontario
Welcome to 251 Farley Drive in Guelph's South end, Westminster Woods Neighbourhood. Living in this neighbourhood gives you a strong sense of community and the ability to walk half a block in most areas to access the maintained trail system is a bonus. There are 3 grocery stores, gym, many restaurants (including the Keg), pubs, parks and so much more plus easy access to HWY 401 and HWY 6. If you want to see what pride of ownership looks like, I invite you to book a showing! The windows are all updated, the insulated garage door, the metal roof... the kitchen was redone and features Granite counters, the furnace, central air, water heater and softener were all replaced within the last 3 years. To top all this off you have your own HOME THEATRE. This is ""the one"" and it's in an Incredible Neighbourhood! (id:49269)
RE/MAX Real Estate Centre Inc.
3 - 307-309 Dundas Street E
Hamilton (Waterdown), Ontario
Excellent Location, Bright And Quite Area (id:49269)
Royal LePage Signature Realty
414 4th Street S
Hanover, Ontario
Welcome to 414 4th Street South, located in one of the most desirable neighbourhoods in town. This attractive 2+2 bedroom, 3 bathroom, well maintained, brick bungalow offers lots of living/entertaining space. The main level's open concept kitchen/dining/living areas overlook the bright sunken family room with gas fireplace and vaulted wood ceiling. Primary bedroom features a walk-in closet, 3 pc ensuite and private deck. Completing the main level is the 2nd bedroom, 4 pc bathroom and deck access from the kitchen and family room. Lower basement level consists of 2 additional bedrooms, large rec room and storage. Concrete double driveway, double car attached garage, large deck, soffit pot lights and landscaped gardens complement the attractive exterior of this home. Book your showing today to experience the comfort of this property and the convenience of nearby amenities. (id:49269)
Ipro Realty Ltd.
429 Main Street E
Shelburne, Ontario
Welcome To Shelburne. This Well Maintained Royal Built Home -1986, All Brick Bungalow is sure to impress. Main Floor Living With Only 2 Steps From Garage, Front Door Entry Off Of Deck into Open Foyer And Living Area. Bright Eat In Kitchen With Freshly Painted Oak Cupboards. Separate Dining Room Off Kitchen With Large Bright Window. Spacious Living Room 2 Large Windows Lots of Natural Light. Master Bedroom With His & Hers Double Closets. 4pc Bath Off Master And Main Hallway. 2nd Bedroom With Double Closet And 2 Pc Semi Ensuite. Semi Ensuite Off Convenient Main Floor Laundry With Built In Cabinets. Downstairs You Will Find A Fully Finished Large Family Rm To Indulge in Family Movie Nights. Beautiful 4Pc Bath. Bedroom 3 With His And Her Closets. Bedroom 4 With Double Closet. Vinyl Plank Flooring Throughout Entire Area. Nice Sized Front Deck For Relaxing Or Socializing, Fully Fenced Private Backyard Perfect For Sitting And Relaxing By A Fire. Insulated Large Garden Shed or Hobby/Workshop. Back Access Lane And Gates to Side/Backyard. **** EXTRAS **** Windows 2018 / 2019, Interior Newly Painted 2024, Laminate Flooring 2020, Lennox Furnace 2013, Basement 2021 (id:49269)
Exp Realty
31 - 1077 Hamilton Road
London, Ontario
Welcome to Meadowlily Walk. This exclusive enclave of red brick bungalows are surrounded by trails running through greenbelt along the Thames river. The main floor of this beautiful home features two spacious bedrooms, an updated kitchen, open concept living area with laminate wood flooring and a walk-out to a private elevated deck. The above grade lower level features a spacious recreation room with newly installed carpet, a third bedroom with a private three piece washroom and large utility room perfect for storage or easily renovated for more living space. The walk out basement offers sliding patio doors that lead directly to a lush green common area. This home also offers Main floor laundry for convenience and access to the attached garage. **** EXTRAS **** Maintenance fees include the management and repair of all exterior buildings, landscaping, snow removal including driveways. (id:49269)
RE/MAX Realty Services Inc.
126 Lloyminn Avenue
Hamilton (Ancaster), Ontario
Beautiful, Executive 3+1 bedroom home in desirable Old Ancaster!! This unique home features a must see open concept layout with a gourmet kitchen, granite counter tops and a dining room with French doors leading to a spacious backyard. The main floor also includes an office space, a 4piece bath and a great room with fireplace and French doors out to a private deck. The second level master suite has vaulted ceilings, hardwood floors and its own spa like bathroom. The 2ndand 3rd bedrooms have their own shared ensuite. Hardwood & travertine floors flow throughout. New metal roof 2021. New furnace 2023. New heat pump 2023. Large, private tranquil lot has a drive way with two separate street entrances, each with their own garage entrance. **** EXTRAS **** The neighbourhood has a local community centre and pool and is a 5 minute walk to the Dundas Conservation Area. All just minutes from great schools and shopping in Ancaster. This home is truly one of a kind with all it has to offer. (id:49269)
Century 21 Leading Edge Realty Inc.
312045 6 Highway
Southgate, Ontario
Discover your own personal oasis nestled on just under 2 acres. Just a mere 10 minutes north of Mount Forest lies a captivating custom bungalow that redefines luxury living. Step into sophistication with a European-style kitchen boasting opulent black granite counters, custom fixtures, and elegant black and gold accents. The seamless flow of the open-concept living area extends to a private deck, offering a tranquil space to unwind and entertain. Indulge in the ultimate relaxation within the primary suite, featuring a cozy fireplace, a spacious walk-in closet, and an impressive 5-piece ensuite your sanctuary awaits. With an additional den ideal for a home office, every aspect of this residence exudes functionality and style. Beyond the main living spaces, a deep garage with basement access awaits, providing space for both vehicles and hobbies. Meanwhile, the unfinished basement presents boundless opportunities, whether a family room and additional bedrooms, or even an in-law suite the choice is yours. Situated mere steps from the Mount Forest Golf Course, this property offers not only a luxurious abode but also the perfect backdrop for an active lifestyle. Embrace the harmony of living and playing in this exquisite retreat. (id:49269)
Coldwell Banker The Real Estate Centre
4916 Thirty Road
Lincoln, Ontario
""One of Kind"" 14.95ac Lake Ontario ""Paradise"" incs 2 stry Villa nestled among pines & hardwoods incs board-walk to over 1000ft of virgin beach. Offers 2922sf living area, 1,393sf lower level in-law unit w/WO. Boasts large principal rooms incs hardwood flooring & oak cabinetry/doors/trim. Upper level ftrs 4 bedroom incs primary bedroom w/en-suite & 2nd bedroom w/pc en-suite. Extras -2x6000g cisterns, inspected septic, 200 hydro, quality windows, roof'20, n/g furnace'21, AC-'19 & c/vac. Vendor indicates recognized unopened road dissecting property may allow for severing off current dwelling (aprx. 1.5 ac) w/remaining 13 ac eligible to build another residence. (Buyer/Buyers lawyer to verify). Majority of acreage is planted w/Owner's fruit trees - no HST. Incs over 200ft frontage on Mountainview Rd. Possible VTB option ! (id:49269)
RE/MAX Escarpment Realty Inc.
5 Roxanne Drive
Hamilton (Mcquesten), Ontario
Welcome to Brand New, never lived in 3-Storey modern townhome built by Carriage Gate Homes. Great location, Easy access to the QEW, Red Hill Parkway, major bus routes, parks, school and shopping. Short stroll to Roxborough Park or the Red hill Valley Trail. The property features 2 bedrooms, and 2 bathrooms. Bright Open concept layout on main floor, with a powder room and large terrace balcony. The kitchen opens up to a large and bright ding and living area. The upper level features 2spacious and bright bedrooms. Don't miss this opportunity, Come and live in the convenient yet quiet scenic. (id:49269)
Royal LePage Signature Realty
295 Road 2 W
Kingsville, Ontario
Seize a unique investment opportunity with this exceptional brick ranch bungalow set on 25 acres in Kingsville. As one of the original ranches on the 2nd Concession, this property combines timeless charm with modern features and offers immense potential due to the ongoing development in the surrounding area. For More Information About This Listing, More Photos & Appointments, Please Click ""View Listing On Realtor Website"" Button In The Realtor.Ca Browser Version Or 'Multimedia' Button or brochure On Mobile Device App. (id:49269)
Times Realty Group Inc.
7 Country Club Road
Haldimand, Ontario
Freshly redecorated, tastefully appointed elevated brick ranch located in popular Cayuga subdivisions near schools, churches, arena/walking track complex, shopping, ATV trails & Grand River parks - 30 mins/Hamilton & 403. Sit. on 50.03x109.91 lot, offering 1273sf living area, 1273sf level, att 1.5 car garage & freshly painted side deck'24 w/180sf covered gazebo. Main floor introduces living room/dining room, galley style oak kitchen w/side deck WO, 3 sizeable bedrooms & modern 4pc bath. Lower level ftrs family room ftrs hi-ceilings, n/g FP & above grade windows, 3pc bath, 2 roomy bedrooms, laundry/storage room + utility room. Extras - light fixtures/ceiling fans' 23, all appliances, laminate flooring'10, roof shingles'18, vinyl windows, n/g furnace, AC, fenced yard, 8x12 garden shed + paved double drive. (id:49269)
RE/MAX Escarpment Realty Inc.
33 Hidden Ridge Court
Sudbury Remote Area, Ontario
Attention all single family residential developers and retirement home developers. This is the best development site in Sudbury in the exclusive Moon Glow region! This site which includes three other parcels of land that must be sold together to total 29.65 acres (without the parkland dedication) is zoned for either 93 single family estate lots or one large retirement home consisting of 108 guest rooms and 144 dwelling units. (id:49269)
Royal LePage Real Estate Services Ltd.
Lt 9 Delphi Lane
Blue Mountains (Blue Mountain Resort Area), Ontario
Build your dream home on this NEWLY CLEARED LOT in an upscale neighbourhood near the shores of Georgian Bay, the base of Georgian Peaks Ski Club and the Georgian Trail system! All available permits necessary to apply for building permit obtained by seller. Just under half an acre, this lot provides ample space and flexibility for you to design and build your dream residence or vacation home. The location is just 5 minutes from Thornbury and 15 minutes from Collingwood ensuring convenient access to all the amenities the region has to offer. Water view subject to build plans. **** EXTRAS **** N/A (id:49269)
Chestnut Park Real Estate Limited
0 River Road
North Frontenac, Ontario
5.25 acre Country lot to be severed., perfect property for 4 season cottage or family home in beautiful country side of North Frontenac Ontario., boat launch just meters away for family enjoyment of Mississippi River. Perfect location to enjoy country living at its best., great fishing and hunting for the outdoorsman and much more. **** EXTRAS **** Taxes not assessed yet., property will be served upon accepted offer., 60-90 day close to insure completion of severance. (id:49269)
RE/MAX Community Realty Inc.
11 Dore Drive
Brantford, Ontario
BRANDNEW NEVER LIVED IN LUXURY HOME ON A PREMIUM LOT WITH BEAUTIFUL STONE EXTERIOR! Don't Miss Out On The Opportunity To Make This BRAND NEW House Your Dream HOME! This Stunning 3Bed, 3.5 Bathrooms, All En-Suite. The Spacious Open-Concept Main Floor with Separate Living, Dining & Family Room Creates The Perfect Setting For Entertaining Friends & Family. Luxury kitchen with large center island. Upstairs, You'll Discover A Large Primary Bedroom Boasting A Walk In Closet With An 5 Piece En-Suite. Accompanied By Two Additional Spacious Bedrooms, Providing Ample Space For Everyone In The Family. The Upper Level Laundry Is Definitely Everyone's Favorite. The Unfinished Basement Awaits Your Touches, With Endless Potential. (id:49269)
Cityscape Real Estate Ltd.
35 Daymond Drive
Puslinch, Ontario
Le Mystique: Over 8000 finished sqft Stone-built mansion, in a prestigious luxury enclave that is surrounded by 20 acres of exclusive conservation land. The residence blends the chic allure of French Alpine designs with the robust charm of Canadian timber frame craftsmanship, copper pinched roof, great room with soaring 35 ft, west-facing windows, magnificent circular fireplace overlooked by a large Snaidero kitchen with seating for 10, walk-out to a surrounding deck and infinity pool flanked by glass walls. Bauhaus-inspired powder room with glass tiled shower, a housekeeper's suite, a large walk-in pantry; Primary suite a sanctuary of luxury with cathedral-like wooden beamed ceilings, pool and hot tub access, a walk-in closet with Italian Poliform shelving, leather flooring, 5pc ensuite bath; Upstairs there are 2 bedroom suites with 25ft ceilings separate walk-in closets, a shared 6pc large ensuite and loft areas. The lower walk out level features a family room, 500 sq ft acoustic music space, private hair salon and a Moroccan themed powder room. (id:49269)
Royal LePage Royal City Realty Ltd.
98 Snyder's Road
Wilmot, Ontario
Welcome to 98 Snyders Road, Baden - a charming and historic home that beautifully combines the character of yesteryear with modern comfort. Situated on the main street, this well-maintained property, over 100 years old, offers a unique living experience in the heart of a quiet town just outside the city limits. As you enter through the front door, you're greeted by a beautiful sunroom, perfect for enjoying your morning coffee or relaxing with a good book. The main kitchen and dining area feature large wooden beams, adding a rustic touch to the space. Off the kitchen, there is a versatile room that can be used as an extra bedroom or a separate dining area. The main floor also includes a full bathroom and a convenient laundry area. At the rear of the property, the living room boasts a cozy wood stove and a sliding glass door that opens up to your own backyard oasis. Here, youll find a large quiet space creating a serene outdoor retreat. Additional features include a detached garage or workshop and a wood shed, providing ample storage and workspace. Upstairs, youll discover three large bedrooms, offering plenty of space for family and guests. There is also a room currently used for storage that has the potential to be transformed into a charming child's room, hinting at its former use. This lovely home is close to all local amenities and situated on a corner lot, offering both convenience and privacy. Experience the perfect blend of historic charm and modern living at 98 Snyders Road, Baden. Welcome home! (id:49269)
RE/MAX Right Move
549 Garrison Road
Fort Erie, Ontario
Discover the boundless potential of this expansive property, recently utilized as a church and formerly a bustling Bingo Hall. This impressive building spans over +/-16,000 sq. ft. across two levels, offering a versatile space that can accommodate a multitude of uses. Main Floor Features: Offices: Multiple office spaces ideal for administrative functions. Day Care Area: A dedicated space perfect for childcare services. Gym: A well-equipped gymnasium for sports and fitness activities. Room with Stage: An event-ready room complete with a stage for performances or presentations. Caf with Kitchen: A cozy caf area accompanied by a fully functional kitchen. Large Assembly Hall: A spacious hall suitable for gatherings, conferences, or large events. Located on the bustling commercial corridor of Garrison Road, this property is surrounded by significant development, including popular establishments like A&W and Starbucks. Key Property Highlights: Land Size: The property sits on an extensive 3.74 acres. Parking: Approximately 350 paved parking spaces, ensuring ample parking for large events. Roofing: Equipped with tri-metal shingles boasting a 50-year warranty, ensuring durability and longevity. Heating: All four interior zone furnaces are high-efficiency models installed in 2017 and 2018, ensuring cost-effective heating. Hot Water: A dedicated tankless unit for on-demand hot water. There is an easement at the back of the property; buyers are encouraged to conduct their own due diligence regarding the easement and acreage. This property offers endless opportunities, whether for commercial ventures, community projects, or investment purposes. (id:49269)
RE/MAX Niagara Realty Ltd.
























