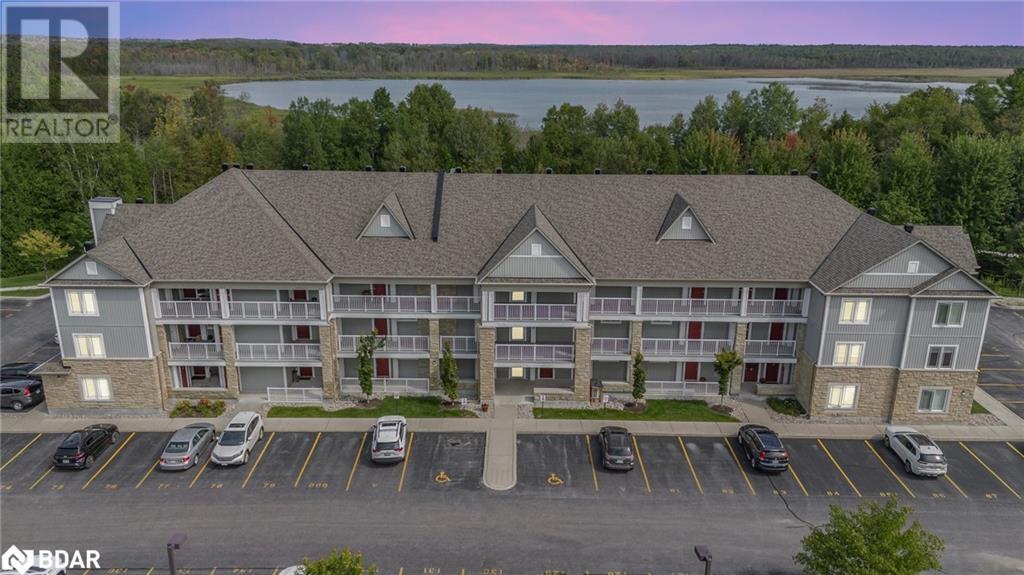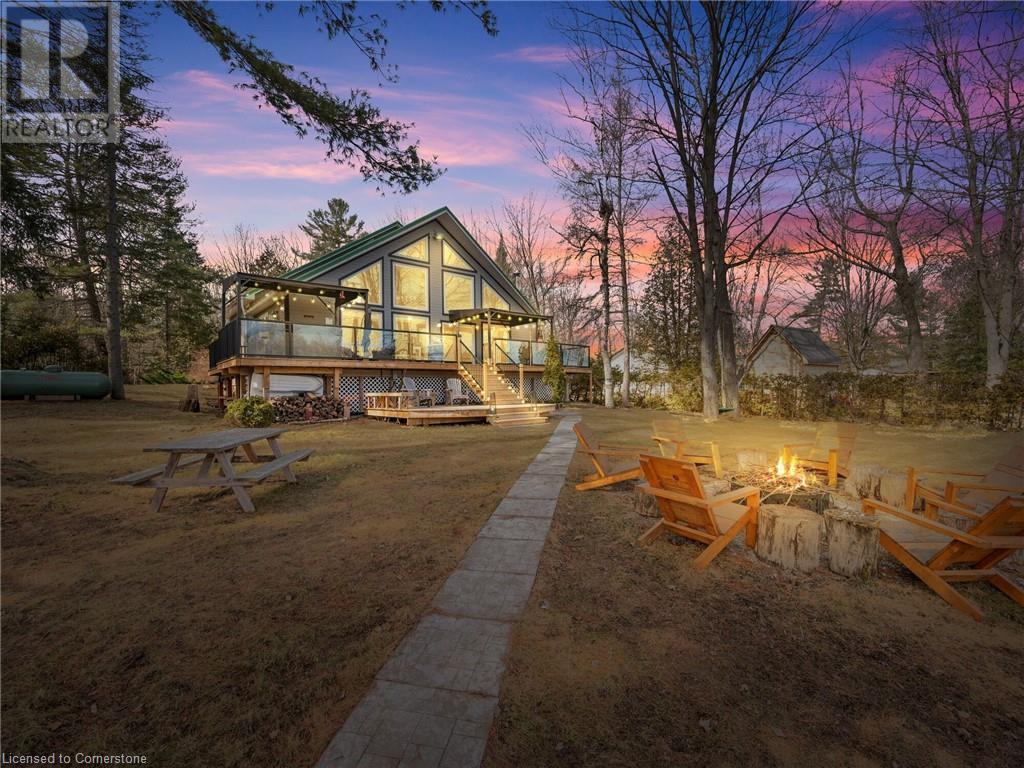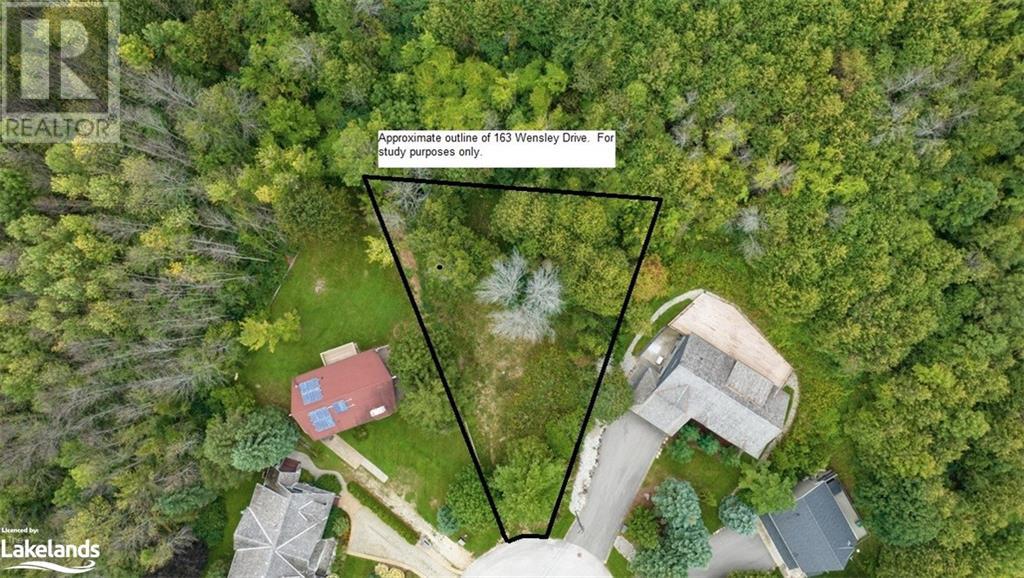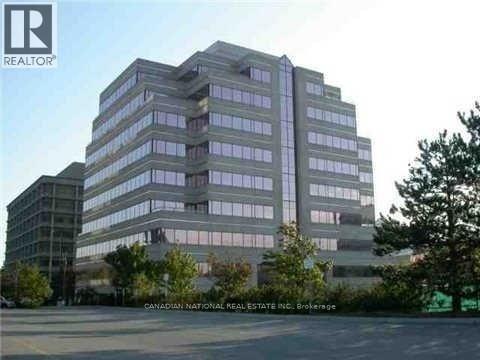50 Mulligan Lane Unit# 112
Wasaga Beach, Ontario
Welcome to Marlwood Estates Condos in beautiful Wasaga Beach, home of the longest freshwater beach in the world. This lovely open concept unit is conveniently located on the main floor, meaning no steps and with convenient parking right out front. This easy flowing unit has the perfect kitchen with stainless steel appliances, breakfast bar, spacious dining area, lovely living room, and all leading to a beautiful covered patio overlooking green space. Enjoy the pet friendly walking trail all around the property or play a round of golf at the 18 hole Marlwood golf course surrounding you. The beach, shopping and restaurants are just a short 5 minute drive and don’t forget the countless other activities such as the new casino or skiing in Collingwood that are only a short drive away. Also perfect for the snowbird who wants all the summer beach fun here and lock your doors with peace of mind and head away to the sunny south for the winter. Win win! Also included are 2 parking spaces. Included: fridge, stove, dishwasher, washer, dryer. Condo Fees Include: Building Insurance, Building Maintenance, Common Elements, Ground Maintenance/Landscaping, Parking, Private Garbage Removal, Property Management Fees, Roof, Snow Removal, Water (id:49269)
Coldwell Banker Ronan Realty Brokerage
7609 Somerset Park
Washago, Ontario
Located at the end of a private road, this turnkey four-season home sits on a generously sized lot with stunning frontage on the Severn River. Just minutes away by boat, you can access the open waters of Lake Couchiching. This property is perfectly designed for entertaining, with five bedrooms accommodating up to 12guests. The Zen-inspired loft bedroom features a luxurious 5-piece ensuite. The beautifully renovated kitchen boasts chef-worthy stainless steel appliances, including a gas stove, ensuring an exceptional cooking experience. The center island serves as the perfect hub for family gatherings. The lower level is ideal for entertaining, relaxation, games, and lounging. This property offers everything you could desire and is poised for its next adventure. (id:49269)
Royal LePage Signature Realty
54 John Street
Kingston, Ontario
WOW!! Possibly the most affordable detached home on the market with fast access to all downtown amenities! This house features 1 Bedroom on the main floor with ensuite bathroom, plus space for 2 more bedrooms upstairs, a large kitchen, 4pc bathroom on the main floor plus laundry in the mudroom at the back, forced air natural gas furnace and on demand gas water heater. The exterior features a paved driveway for 2 vehicles and a large shed in the back yard for storage or extra work space. Don't Miss Out!!! (id:49269)
RE/MAX Finest Realty Inc.
7270 Dwyer Hill Road
Ottawa, Ontario
Discover 100 acres of pristine recreational land nestled within the Marlborough Forest, bordered by 300 acres of Crown land (200 acres to the west and 100 acres to the south, owned by the province and the City of Ottawa). Perfect for outdoor enthusiasts and with plenty of wildlife, this landlocked property offers easy access via ATV trails and pathways through the Crown land to the south. The property is adjacent to an unopened road allowance to the north and includes a partial wetland area to the west. Nature lovers can indulge in year-round activities such as hiking, camping, snowmobiling, hunting, 4-wheeling, and more. Conveniently located just south of Dwyer Hill Rd and Roger Stevens Dr, and only a short drive from Ottawa, this is the ideal weekend retreat for those looking to enjoy the great outdoors. Additionally, the property is eligible for the Ontario Conservation Land Tax Incentive Program (CLTIP), offering up to a 100% property tax exemption on qualifying conservation land. (id:49269)
Royal LePage Performance Realty
4551 Cherry Avenue
Thorold, Ontario
This gorgeous Estate Winery is situated in Twenty Valley and features excellent proximity to the QEW highway. The property is situated on 24.5 acres of fully tiled land. Plantings include: Vidal, and Gewurztraminer. The main winery facility has 5,470 sq ft of interior space on two levels. The first floor features a retail and tasting area, full commercial kitchen, production area, 2 washrooms and walk-in cold storage. The electrical panel is a 200 ampere/600-volt, 3 phase system. The second floor consists of an attractive residential space with a kitchen, dining room, living room, 5 bedrooms, laundry room and two full baths. There is an 1100 sq ft 2 bedroom guest home/family rental on the property, as well. An inground pool (2019) complete with concrete surround adds greatly to the enjoyment of the property. There is a separate 360 sq ft take-out restaurant Kiosk (option for a drive through restaurant) with covered seating for 65-75 guests under a wood frame pergola. In addition to the current uses, municipal zoning permits for a 6-room bed-and-breakfast on the premises under one dwelling. The Seller is presently seeking approval from the Town of Lincoln to increase this capacity to 12 rooms. Numerous large residential construction projects happening nearby. Requesting serious buyers only. (id:49269)
Keller Williams Complete Realty
514369 2nd Line
Amaranth, Ontario
Pictures Don't Do Justice To This Stunning Custom Built Home! Beautiful Design Throughout The Entire House With Many Great Features: 5255 SQFT, 2 Kitchens, 2 Dinning Rooms, 3 Family Rooms, 5 Bedrooms (Can Be 6), Private Office, 6 Bathrooms, 3 Fireplaces & Generous Closet Space, This House Is ready For Large Family & Even The In-Laws! Covered Double Door Entrance Invites You To Foyer With W/In Closet, Over To A Large Entertainers Dream Kitchen With Oversized Centre Island, Quartz Countertops & Walk In Pantry, Open Concept Living/Dining With Stunning Cast Stone Fireplace, Wainscoting & Pot/Lights. Massive Primary Suite W/Walk In Closet & Stunning Bathroom. Second Bedroom With Ensuite And The Rest Of The Bedrooms Are All Great In Size With Large Windows & Plenty Of Sunlight. Separate Very Spacious In-Law Suite Is Ready For Your Extended Family Or Guests. Stunning Wood Flooring T/O The Entire House, Pot Lights T/O In & Out, High Ceilings & Plenty Of Closet Space. 2.5 Acres Of Privacy W/Mature Trees, New Driveway & W/Iron Gate. Oversized Heated 4 Car Garage, With Epoxy Floors, Kitchenette, Gym, 2 Pc Bath, Electric Vehicle Ready & Lot's Of Storage Space. Enjoy The Beautiful New Heated In-Ground Pool (22') With Pool House, Pergolas & Lots Of Space To Entertain And Most Of All - In Absolute Privacy! **** EXTRAS **** 2 S/S Fridge, 2 S/S Stove, B/I Dishwasher, 2 Washer, 2 Dryer, All Custom Window Coverings, All ELF's, Pool Cover, Pump, Heater & Accessories, Water Softener, New Roof & New Septic(22), 2nd Unit Video Tour Click Blue Pin At End Of First. (id:49269)
RE/MAX Real Estate Centre Inc.
201 Jones Road
Stoney Creek, Ontario
Welcome to your dream home in the picturesque neighborhood of Stoney Creek, on a charming and quiet street. This residence offers a spacious and thoughtfully designed layout, perfect for both comfortable family living and vibrant entertaining. Step inside and be greeted by the warmth and comfort of this expansive home, boasting three beautifully appointed bedrooms on the main floor. Each spacious room is designed with elegance and comfort in mind, ensuring a restful retreat. The lower level adds even more versatility with two additional bedrooms, and bonus room ideal for accommodating guests or creating your personal haven. The home features 3.5 well-appointed bathrooms, providing ample space and convenience for busy mornings and relaxing evenings. Whether you're hosting a gathering or enjoying a quiet night in, the thoughtfully designed living areas cater to all your needs. The highlight of this stunning property is the incredible outdoor space. Imagine summer days lounging by your own inground saltwater pool, where the serene water creates a perfect backdrop for relaxation and fun. Adjacent to the pool, the hot tub invites you to unwind under the stars, offering a luxurious escape from the everyday hustle. Don’t miss the opportunity to make this dream home your reality—where every day feels like a vacation in your own private paradise. (id:49269)
Gale Group Realty Brokerage Ltd
89 Marigold Boulevard
Adjala-Tosorontio (Colgan), Ontario
FABULOUS TRIBUTE BUILDER'S 5115 SQFT LUXURY HOUSE ON A HUGE PIE LOT BACKING ON TO RAVINE WITH WALK OUT BASEMENT WITH SEPARATE ENTRANCE. NEVER LIVED IN BRAND NEW HOUSE WAITING TO BE YOUR HOME IN THE MOST DESIRABLE AREA OF TOTTENHAM. UPGRADES WORTH $500K INCLUDING PREMIUM LOT AND STRUCTURAL UPGRADES. 10 FEET MAIN LEVEL CEILING, 9 FEET SECOND AND BASEMENT LEVEL CEILINGS. HARDWOOD FLOORING & LED POT LIGHTS THROUGHOUT THE HOUSE. ULTIMATE CHANCE TO LIVE IN LUXURY. ONLY HOUSE OF THIS SIZE BACKING ON TO THE RAVINE IN THE WHOLE SUB-DIVISION. PRICED BELOW PURCHASE PRICE & PRICE TO SELL. SEE IT TO BELIEVE BEFORE IT IS GONE!! HURRY UP AND ACT FAST AS IT WON'T STAY FOR LONG. HURRY UP AND ACT FAST AS IT WON'T STAY FOR LONG. **** EXTRAS **** ALL EXISTING ELFs,SS HOOD, SS APPLIANCES (FRIDGE, STOVE, DISHWASHER),LAUNDRY WASHER AND LAUNDRY DRYER,3 GARAGE DOOR OPENERS,CALIFORNIA SHUTTERS THROUGHOUT. BUILDER HAS PAVED FIRST COAT OF THE DRIVEWAY.EVERYTHING IS BRAND NEW AND NEVER USED. (id:49269)
Pontis Realty Inc.
14 May Avenue
Richmond Hill (North Richvale), Ontario
Attention Builders/Investors OR End Users! *Charming 3 Bedroom Bungalow In the Heart of Richmond Hill on a Huge Lot.. *80' Frontage, in Prestigious *North Richvale. Also Ideal for a Home Based Business. Amongst many Luxury Homes. Mature & Established Neighborhood. Basement Features a Separate entrance. Excellent Location, Close to all Shopping, Hillcrest Mall, Transit, Top Ranked Schools,Hospital, Library, Parks etc. Minute walk to Yonge St. **** EXTRAS **** Huge Lot! Functional Floor Plan.The Basement Features Large Windows & a *Separate Entrance. Newer Furnace (2023). Garage includes a *Rear Roll up door. Property has potential for various uses. Solid Excellent Opportunity! (id:49269)
Royal LePage Your Community Realty
163 Wensley Drive
The Blue Mountains, Ontario
This exclusive building lot, located on a quiet cul-de-sac, offers privacy and is just a short walk from the Georgian Peaks Ski Club and the Minute Mile chairlift. Backing onto Georgian Peaks property, this premium lot is surrounded by high-end chalets, making it an ideal spot for your custom retreat. Enjoy the close proximity to Georgian Bay, skiing, hiking, biking trails, golf courses, and the charming towns of Thornbury and Craigleith. An annual sewer development fee of $1,226.15 is applicable until 2030, providing the infrastructure needed for your dream home. (id:49269)
RE/MAX Four Seasons Doug Gillis & Associates Realty
203 Mausser Avenue Unit# 11
Kitchener, Ontario
Discover comfort and charm in this updated 992 square foot, 3-bedroom, 1-bathroom apartment that is sure to make you feel right at home! Step inside to find tasteful upgrades such as luxury laminate flooring throughout, newer stainless steel appliances (2023), and a fully renovated bathroom that exudes a fresh and modern appeal. Large windows all throughout the unit flood the space with natural light, infusing every corner with warmth. Take your choice of basking in the sunlight streaming through your windows or out on your spacious balcony, and forget about the usual concerns of water, heat, and parking bills, as at 203 Mausser, they are all included in your rent! Enjoy further convenience as this location puts you just steps away from Mausser Park, grocery stores and bakeries, shopping centres, highways, schools, and more! Embrace stress-free living and book your private tour today! **AVAILABLE IMMEDIATELY**HEAT, WATER, PARKING INCLUDED** (id:49269)
Royal LePage Wolle Realty
306 Oakwood Court
Burlington (Roseland), Ontario
Gorgeous 2-storey family home with several updates in highly sought after Roseland neighbourhood! This meticulously maintained 4+1 bedroom, 3.5 bathroom has a fully finished basement with walk-up to garage. Nestled on a quiet court with a covered front porch, just steps to John T. Tuck elementary school. Beautifully landscaped backyard oasis with a heated inground pool, pond, gas fire pit and built-in BBQ surround. Floor plan in supplements. Attach Schedule B. (id:49269)
Royal LePage Burloak Real Estate Services
306 - 15450 Yonge Street
Aurora (Aurora Heights), Ontario
Welcome to 15450 Yonge St. Gorgeous well maintained cozy 2 Bedroom Condo. Located in the high demand area of Yonge and Wellington. 5 minutes to HWY 404 and walking distance to transit, shopping, grocery, schools, parks, & restaurants. In-suite laundry and spacious Primary Bedroom. Unit Comes with locker and 3 parking spaces, use or rent them out for additional income. Pride of ownership highly visible with this unit. **** EXTRAS **** All window coverings, all appliances, light fixtures, smart lock and camera/thermostat. (id:49269)
Royal LePage Your Community Realty
3 - 4361 Highway 7 Street E
Markham (Unionville), Ontario
An exceptional opportunity to own a turnkey Hair Salon Business at the heart of Markham, in the sought-after Unionville. 15 years in business in multiple locations with a large loyal clientele. The salon is renovated with luxury modern finishes, custom-made fixtures, and high-end equipment + inventory. For Sale ""As is, where is"" including all furniture (12 hairstyling stations + chairs, 3 hair washing sinks, all shelving, desks & chairs fully stocked back bar, color bar, and retail area) fixtures, inventory, equipment, and goodwill (Client Database). Current employees and chair renters are willing to stay. Spacious Aesthetics Room. The business guarantees a positive cash flow from day one. Perfect for an investor or operator. Surrounded by anchor businesses such as T&T Supermarket, Banks, Shoppers, Party City, Health Centers, Restaurants etc. Plaza Exclusivity. Income & expense statements Available. Long Term Lease available. Owner willing to stay. **** EXTRAS **** Goodwill (Client Database), Current rent is $6022.752 include TMI and water. Lease until September 2028. Landlord can accept new lease. (id:49269)
Homelife New World Realty Inc.
103 South Harbour Drive
Kawartha Lakes (Bobcaygeon), Ontario
Sophisticated on South Harbour - Port 32 is a well-established active Bobcaygeon community on the shores of Pigeon Lake. It is best known for its well-constructed homes and endless beautifully landscaped properties. Join in an impromptu social hour by the lake or one of the many social events at the private Shore Spa community club. Walk along the intertwining picturesque trails, or enjoy a game of tennis, pickleball or dip in the pool. You can be as social as you likeits a welcoming community. This home feels grand, sitting on a knoll on a corner lot commanding a view of greenery and sky. Bright and spacious rooms, with 6 different walkouts allowing you immediate access to your garden on both levels. Entertain with ease in your formal dining room, make good use of the separate bar and coffee station in the butlers pantry. The modern eat-in kitchen opens to the living room, with vaulted ceilings, propane fireplace and access to the screened porch. The main floor primary suite has his and her closets, ensuite with a jet tub and access to the porch. The expansive lower level provides plenty of natural light, walkouts to the lower-level patio, fireplace, two guest bedrooms, four-piece bath, office, den and utility storage/workshop. An oversized shed and private garden well are pure luxury for the avid gardener. The oversized attached two-car garage completes the package. Under 2 hours from the GTA and under an hour to Peterborough and Lindsay. (id:49269)
Sage Real Estate Limited
601 - 21 Park Street E
Mississauga (Port Credit), Ontario
Welcome To Luxury Condo Residence In The Heart Of Port Credit Village! Built By Port Credit's Leading Developer Edenshaw. This Spectacular 2 Beds & 2 Baths Unit Offers: 1098 Sq.Ft. Including Balcony, A Breathtaking View Of Lake Ontario, Lighthouse & Credit River, Steps To Waterfront, Spacious Hallway With Big Closet, Living Room Overlooking Modern Kitchen With B/I European Appliances, Stone Counter And Backsplash, Walk Out To Large Balcony. Good Size Primary Bedroom With 4 Pieces Ensuite, In Suite Laundry. A Must See! **** EXTRAS **** Smart Home Technology, Key-Less Entry, License Plate Recognition, In-Suite Security, 24/7 Concierge, Guest Suite, Gym/Yoga Room, Movie Lounge, Visitor Parking, Outdoor Terrace, Pet Spa, Steps To Port Credit Go, Credit River And Lakefront. (id:49269)
Cityscape Real Estate Ltd.
709 - 255 Duncan Mill Road
Toronto (St. Andrew-Windfields), Ontario
Private Office (One Room) For Lease. Professionally Renovated, Impressive Reception Area, Kitchenette, Built-In Storage Cabinets, And Pot Lights. High Floor. Beautiful Park View. Steps To Ttc & Close To Prince Hotel, Shopping And Minutes To Hwy 401 & D.V.P. Perfect Solution For Business Starters. **** EXTRAS **** Wifi, Internet, Hydro, Water, Furniture, All Included. Option to Rent Reception Area for $300/Month. Underground Parking Available For Rent $120/Mon; Hst Applicable to Rent and Parking. (id:49269)
Canadian National Real Estate Inc.
E1/2 Lt 9 E Back Line
Holland Twp, Ontario
This is the definition of 'God's Country'. Over 114 acres of picturesque tranquility with the sweet sounds of nature gently piercing the often silent forest. Tremendous logging potential with acre after acre of hardwood. Tons of Maple and chock full of many varieties. Tree stands abound( three enclosed), in this hunters' paradise. There's a 5 km. trail for ATV and snowmobiling adventures or just for a stress releasing peaceful walk. There's a maintained ATV, snowmobile trail running right by the property. 15 minutes to Owen Sound and the myriad of amenities offered there. 30 minutes to Beaver Valley, 45 min to Blue Mountain This lot does have hydro! (id:49269)
RE/MAX Land Exchange Ltd Brokerage (Hanover)
324 Augusta Street
West Grey, Ontario
Building lot on a quiet street in Ayton. 132’ road frontage and 115.5’ deep with a few mature trees. Would be suitable for a walkout as it slopes towards the back of the property. Hydro available at the road. Private well and septic would be required. (id:49269)
Royal LePage Rcr Realty
137 Catharine Street
Belleville, Ontario
Welcome to 137 Catharine Street, a remarkable two storey residence where contemporary sophistication meets classic allure. As you approach, the charming front porch invites you in, framed by meticulously landscaped gardens that radiate peace and warmth. Upon entering, you are greeted by a luminous living room filled with natural light. The open-concept dining area showcases refined built-in cabinetry and flows effortlessly into the modern kitchen, which includes a discreet built-in dishwasher. The main floor is designed for flexibility, featuring a room that can serve as either a bedroom or an office, with direct access to the backyard, as well as a cozy reading nook. Completing this level is a fully renovated four-piece bathroom equipped with laundry facilities. On the upper level, you will discover three generous bedrooms along with another beautifully updated four-piece bathroom. The fully fenced backyard serves as a serene retreat, ideal for unwinding or entertaining around the firepit, enhanced by a new deck, pergola, and sandbox. Conveniently located just minutes from Zwicks Park, shopping, dining, and the Quinte Mall, with easy access to the 401, this home is ideally positioned. Could it be your next Home Sweet Home? (id:49269)
Century 21 Lanthorn Real Estate Ltd.
8 Elmwood Court
Innisfil, Ontario
Home In Royal Oak Estates, an adult (55+) retirement community in the village of Cookstown. Open Concept Living/Dining Room, 2 Bedrooms, Spacious back yard, Walkout to deck, Main Floor Laundry, Hi -Efficiency Gas Furnace, Central Air. Local Shopping, Library, Trans Canada Trail and Close to major highways. Gas Fireplace in Living Room, Centre Island Kitchen, Workshop with window Air Conditioner. Total Fees $594.72 ($519.86 +$78.86 taxes) and will increase to the new owner. The Fee includes Water, Sewer, and Taxes. Monthly fees will increase upon transfer to the new owner. (id:49269)
Coldwell Banker The Real Estate Centre Brokerage
710 - 150 Main Street W
Hamilton (Central), Ontario
Welcome To 150 Main Street West In The Heart Of Downtown Hamilton, Rare Find Spacious 2 Bedroom, 2Bath Corner Unit, Luxurious Finishings With Laminate & Ceramic Floors Thru out, Quartz Countertops. Fabulous Amenities Include: Indoor Pool, Fully Equipped Gym, Party Room, Terrace Bbq/Sun Deck. Minutes To Mcmaster University, Mcmaster Children's Hospital, Mohawk College, Hamilton General Hospital, Go Station, Hwy 403 And Walk To Groceries, Pharmacies, Trendy Restaurants, Shopping, Theatre And All Amenities.... (id:49269)
Homelife Frontier Realty Inc.
60 Richmond Street E
Toronto (Church-Yonge Corridor), Ontario
An exceptionally modern and spacious retail space (2000 sq ft) professionally designed to accommodate a vibrant restaurant in the heart of downtown Toronto. The location features stunning floor-to-ceiling windows that flood the interiors with natural light, creating an inviting and dynamic atmosphere while providing excellent street-level visibility. The layout is tailored fora full restaurant setup, with dedicated areas for cooking and food preparation, high-quality finishes, and versatile design elements - making it an ideal foundation for any culinary venture. Situated in one of Toronto's busiest pedestrian zones, surrounded by hotels, offices, shopping districts, and key transit routes, this prime location offers a unique opportunity to attract a wide range of customers and establish a standout dining experience in a thriving urban environment.Unit features include: excellent corner exposure with corner front entrance, accessibility entrance and washrooms, 10 exhaust hood, 2 inch gas line with hook ups for grills, multiplesink rough ins, independent forced air heating and cooling, high ceilings, sprinklers, 2000 sq ft of space PLUS an additional 800 sq ft add on for storage and staff area. (id:49269)
Royal LePage Real Estate Services Ltd.
4 Bent Willow Court
Haldimand (Nanticoke), Ontario
Welcome home! This 3-bed, 2-bath, 1,496 sqft bungalow built in 2022 is located in the exclusive year-round waterfront gated community of Shelter Cove on the shores of Lake Erie. Step inside to find a bright, open floor plan featuring a spacious dining room, beautiful kitchen with stainless steel appliances and an island and a comfortable living room with a cozy gas fireplace. The primary bedroom offers a large walk-in closet and a 4-piece ensuite bathroom with a double vanity and a walk-in shower. The two additional good-sized bedrooms can be used for family, guests or a home office. The main 4-piece bathroom and laundry room complete the inside of the home. In the backyard, enjoy the large deck with a gazebo, perfect for enjoying the outdoors and hosting gatherings. The 1.5 car garage has been transformed into a man cave, providing a great space for hobbies or relaxation. Experience the best of quiet country living with easy access to nature and local amenities. Shelter Cove offers an inground swimming pool, a dog park, a clubhouse, private boat slip rentals (at an additional cost) and planned community events. Experience a peaceful lifestyle surrounded by nature in this friendly and active community! Land lease $480/month, property taxes $226.15/month and maintenance fees $285 + HST/month. (id:49269)
Keller Williams Complete Realty
























