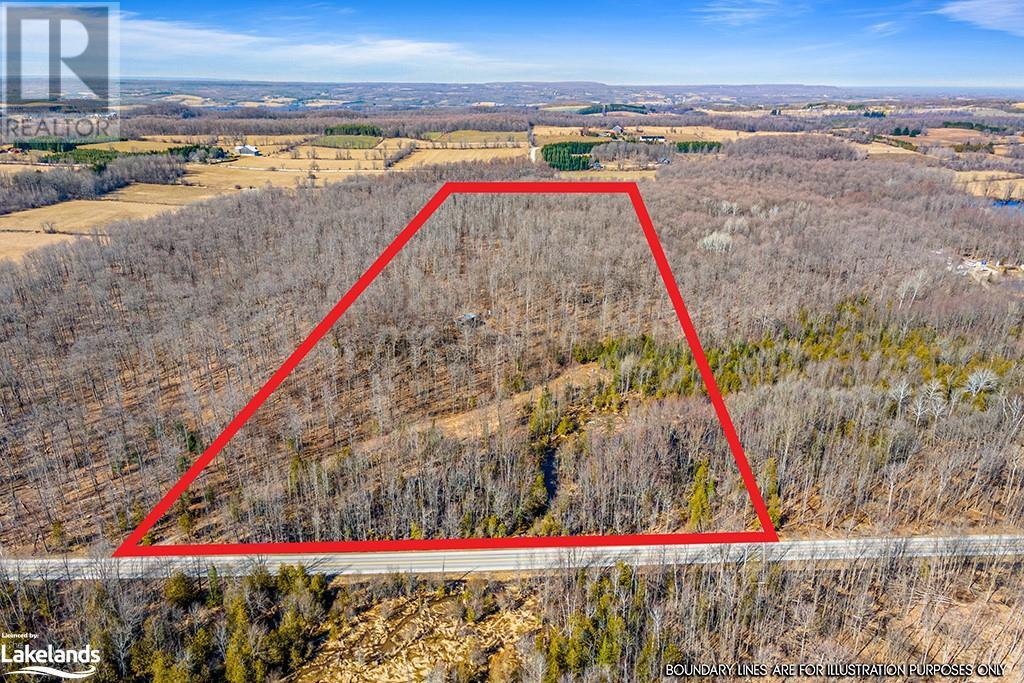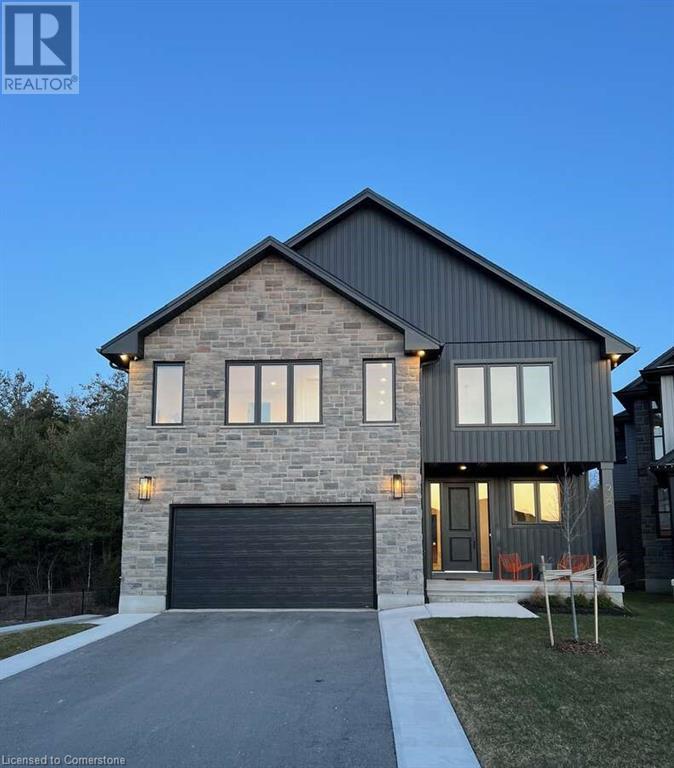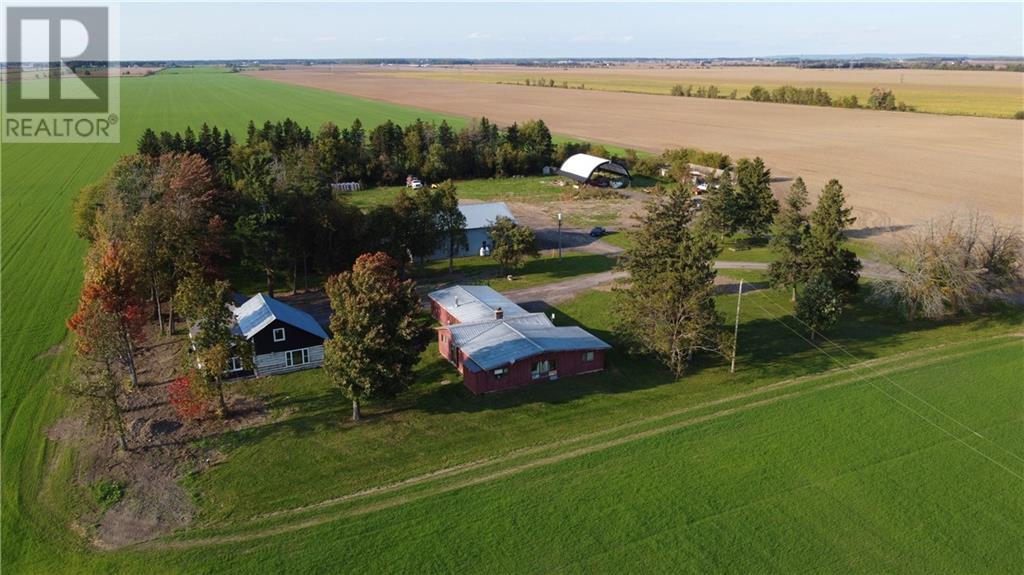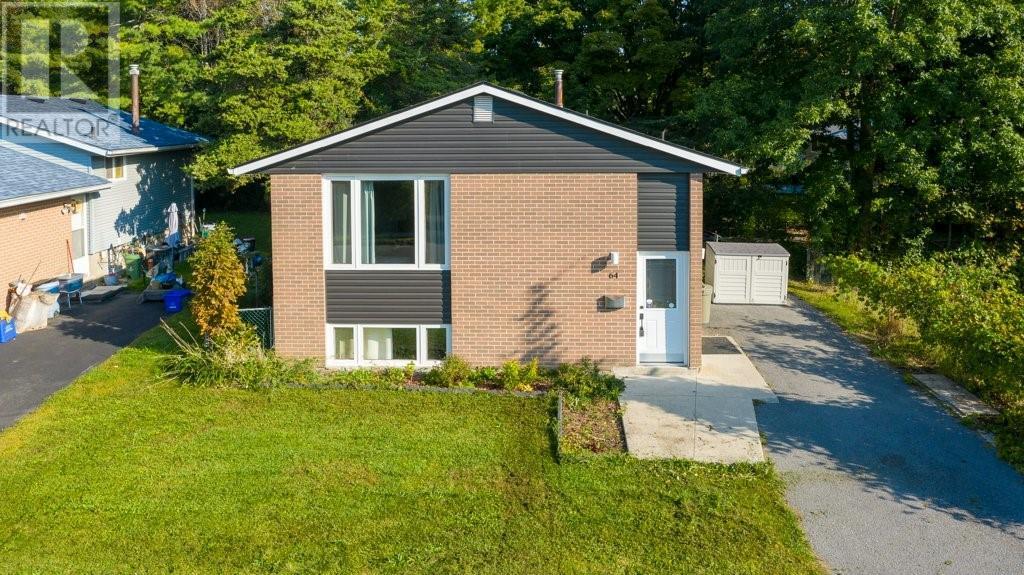G20a - 339 Wellington Road
London, Ontario
Located on the west side just north of Base Line Road in proximity to Victoria Hospital. Mainly medical/dental with some commercial office Tenants. This is unit G20A on the second level consisting of 2,045 square feet with a gross monthly rent of $3,493.54 plus hydro. Various suite sizes available offering plenty of natural ight. Unit G40-2,290 square feet, Unit 130-573 square feet, Unit 115-933 square feet and Unit 210-1,910 square feet. Parking for 133 cars including 49 in the underground parking garage. Tenants have free use of common area boardroom and new intercom system is perfect for after hours use. Pharmasave Pharmacy on main level. Landlord will offer generous leaseholds for a five year lease. Contact listing agent to arrange a viewing. (id:49269)
RE/MAX Centre City Realty Inc.
4 Eastgrove Cres
Terrace Bay, Ontario
Bi-level with main floor Laundry and a workshop! This 3 bedroom, 2 bath home features a workshop area attached to the garage. If you have always wanted you own space to tinker all four seasons, this home is for you. The kitchen is bright and spacious, open floor plan to the living room. 3 bedrooms on the main level with laundry in one of the bedrooms. Large rec room with 2 pce bath on lower level. Lots of storage space on both levels. Water filter system. Patio doors onto deck from dining room. H0me is move in ready and quick closing is possible, all on a quiet street in Terrace Bay. (id:49269)
RE/MAX Generations Realty
230 Currie Street
Southwest Middlesex (Glencoe), Ontario
Welcome home to this country gem! This delightful property has a great location. Within walking distance to all amenities Glencoe has to offer the community. Featuring 3 spacious bedrooms and 2 beautifully updated bathrooms. The living room features engineered hardwood floors and a cozy fireplace making it a charming space for families to spend quality time together. Step outside to a stunning overhang patio space in a fully fenced yard, great for children or pets to play! The property features a 2-story garage for all your storage needs with added man cave! The property also has a finished attic bonus room. Additional features in this home include hot water on demand system, updated electrical and plumbing. This home has had many updates between 2021-2024 to ensure worry free living. Updates include; Stamped concrete driveway/patio, siding on home fascia, soffit and trough. Air conditioner was replaced this summer. Both bathrooms are updated. Garage updates; New hydro panel, offers heat/air conditioning, metal roof, soffit, fascia and trough all has been done. Roof on home and kitchen were done Spring 2021. The crawlspace has been renovated with new sump pump and poly. Plus much more! This home won't last long! Call for your private booking today. (id:49269)
Synergy Realty Ltd.
825141 Grey Road 40
Grey Highlands, Ontario
Looking for an off the grid recreational property with potential? Look no further then this easily accessible and well located property in Grey Highlands. The area is home to dozens of trails & Managed Areas and offers great four season activities. 20 minutes to Thornbury 15 minutes to Markdale or 25 minutes to the Village at Blue Mountain. (id:49269)
Royal LePage Locations North (Collingwood)
5000 Wyandotte Unit# 208
Windsor, Ontario
Discover the allure of Glengarda Gardenview, located in prestigious Old Riverside. This inviting residence boasts two spacious bedrooms, a well-appointed four-piece bathroom and an open-concept layout a true gem in the market. Convenience is paramount with in-suite laundry and ample storage options. Embrace a worry-free lifestyle with a remarkably low condo fee. Situated mere steps from the scenic Riverfront, Coventry Gardens, the captivating Peace Fountain, as well as a plethora of parks, dining establishments and retail destinations, every day promises adventure and tranquility in equal measure. Furnace and air conditioner was replaced in August of 2020 (id:49269)
Royal LePage Binder Real Estate
1 - 144 King Street W
Hamilton (Stoney Creek), Ontario
AMAZING COMMERCIAL SPACE IN GREAT AREA, APPROX 1100 SQ.FT., END UNIT FOR MORE PRIVACY, ALL BRICK, LOOKS LIKE NEW, IN PRIME STONEY CREEK, 2 PC WASHROOM, LARGE KITCHENETTE, 1 PARKING SPACE, CLOSE TO ALL AMENITIES HIGHWAYS AND TRANSIT, PERFECT FOR CONTRACTORS, ACCOUNTANT, INSURANCE AGENCY, FINANCIAL INSTITUTION, REAL ESTATE OFFICE, LAWYERS OFFICE, POSSIBLE RETAIL, ETC., TENANT RESPONSIBLE FOR INSURANCE, HYDRO, WATER AND GAS, $2500 SECURITY DEPOSIT REQUIRED, EXTRA CLEAN, WONT LAST, ALSO HAS LARGE OPEN BASEMENT APPROX 1000 SQ.FT., PLEASE INQUIRE **** EXTRAS **** KITCHENEETE, 2 PC WASHROOM, BRICK END UNIT, FRONT AND REAR ENTRANCE, GAS FURNACE AND A/C (id:49269)
Sutton Group-Admiral Realty Inc.
595474 4th Line
The Blue Mountains, Ontario
Welcome to Pearson's Pastures, a 99-acre estate surrounded by managed forests & open fields just 10 mins from Collingwood & 5 mins from Osler Bluff Ski Club. Striking exterior contrasts with natural landscape, while floor-to-ceiling windows flood home with light & offer breathtaking views. Designed by an expert in energy-efficient living, this sanctuary blends sustainability with elegance. Italian-imported micro-cement floors & Shou Sugi Ban wood accents throughout. The 11,000+ sq. ft. main residence is divided into three wings. In the east wing, culinary excellence awaits with dual kitchens—one for entertaining & the chef’s prep kitchen. A lofted indoor garden above eating area with two banquettes creates an exotic, tropical ambiance. Dining room for wine collectors. Central wing living space, “The Cube,” offers 360-degree views, with a cozy fireplace & a reading bench for quiet moments. The west wing, private quarters offer serene retreats. Three king-sized bedrooms, each with Juliet balconies & ensuite baths, provide personal havens. The primary suite, with a 270-degree view, features a luxurious ensuite with a soaking tub, walk-in shower, & custom-designed furniture. The lower level offers a world of entertainment & relaxation, featuring a games room, home theatre, office & a private gym. For guests, 4 additional bedrooms, each with their own ensuite, provides ample space & privacy, making it ideal for extended stays. Outside, the luxuriously designed outdoor space invites you to indulge in the sun-soaked, pool & hot tub. Adjacent courtyard, perfect for hosting gatherings, features a high-end outdoor kitchen, creating the ultimate setting for al fresco dining & entertaining under the stars. 1 km of private trails, & 2 ponds enhance the outdoor experience. Additional residence, creates the perfect place for the estates property manager to live. Every detail of this estate offers unparalleled sustainability, luxury & a deep connection to nature. (id:49269)
Sotheby's International Realty Canada
38 Mcintyre Court
Guelph, Ontario
For more info on this property, please click the Brochure button below. This home is 3899 sqft with an additional 1400 sqft of fully finished basement area. It features an impressive 2 storey foyer, 9ft main floor ceilings, large 2 car garage, a generous kitchen with a large island, bar fridge, modern custom cabinets, 48 inch range, 2 appliance garages, open concept dinette and great room, 4 bedrooms on the second floor as well as 2 in the basement, den on main floor with custom built in cabinetry, a gallery located on the second floor. As well as custom shelving with doors in the mudroom, wide plank hardwood throughout main and second floor, large concrete tile gas fireplace, upgraded modern light fixtures, plumbing fixtures, tile, granite, vanities, security system with cameras, water softener and reverse osmosis system, and motorized blinds. The Master has a see through fireplace, 20ft walk-in closet and a stunning ensuite, featuring a 11ft wide, 2 rain head shower and 9ft vanity. (id:49269)
Easy List Realty Ltd.
21895 Concession 3 Road
Bainsville, Ontario
Two Homes - 5 Acres - Large Insulated Shop with office - Coverall -5 acres! Looking for a homestead for multigenerational use? This property is a must see - Located a short drive from 401 and Quebec border, it is ideally situated for commuters. The log home shows like new with the following updates- hvac 2024 / New siding 2024/ septic 2018 (+/-) propane furnace 2024 / Roof and garage insulated 2024 / electrical upgrades 2023/24 / oro softener 2024 / basement poly 2023 and spray foamed 2024 / Windows and doors 2024 including addition windows / The only window that was not replaced in 2024 was the picture window in dining area / Addition 2010 (+/-) Well 2018/ kitchen 2018 with high ceilings and ample corian counter tops the home is currently a 3 bedroom with the possibility of a 4th bedroom. Click Multimedia Button to view additional Pictures- Make an appointment to view this rare find today! (id:49269)
RE/MAX Affiliates Marquis Ltd.
64 Woodstone Crescent
Kingston, Ontario
Turnkey investment or family home! This detached bungalow in a quiet city subdivision is currently operating as a fully tenanted rental rented by individual room, with excellent cash flow (details available) and tenants who keep the home in excellent condition. Recent renovations include two 4-pc upstairs bathrooms, including one ensuite (2021) Hot Water on Demand (2021) newer shingles (2020) as well as siding, eavestroughs, and downspouts (2022.) This house comes FULLY FURNISHED and with all appliances included, an investor's dream. Perfect addition to any portfolio for anyone looking for passive income! Immediate possession is available for buyer assuming all tenants. 48 hr irrevocable on all offers. (id:49269)
Sutton Essential Realty
19 Sims
Webbwood, Ontario
Welcome to 19 Sims Street in Webbwood! Nestled on an expansive, private, tree-lined lot, this charming 3+ bedroom home offers an abundance of space and potential. Originally designed as a bungalow, the home now boasts a versatile second-floor loft, offering endless possibilities and views of the backyard. With large rooms and an extra large double attached garage this home is perfect for the growing family. 5 minutes to the Spanish river and just off highway 17 makes this area very favorable anyone looking to get away from the hustle and bustle of city living. Bring your ideas and elbow grease, and make this your private getaway! (id:49269)
Royal LePage Realty Team Brokerage
371 Brooklin Road
Haldimand, Ontario
Same caring owner since new! Surrounded by farm fields and minutes to Lake Erie this one floor home offers open concept living / dining plus main floor family room and lower level games room! This is a fantastic opportunity for the hobbyist with a detached 2 storey, 3 car garage/workshop that includes main floor sunroom and second floor wood working shop. Other features include “Generac” back up generator, billiard table, ping pong table and shuffleboard table, U-shaped paved and concrete driveway. (id:49269)
Royal LePage State Realty












