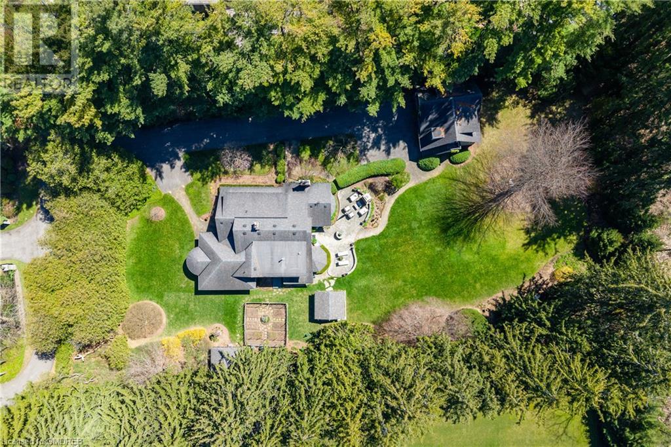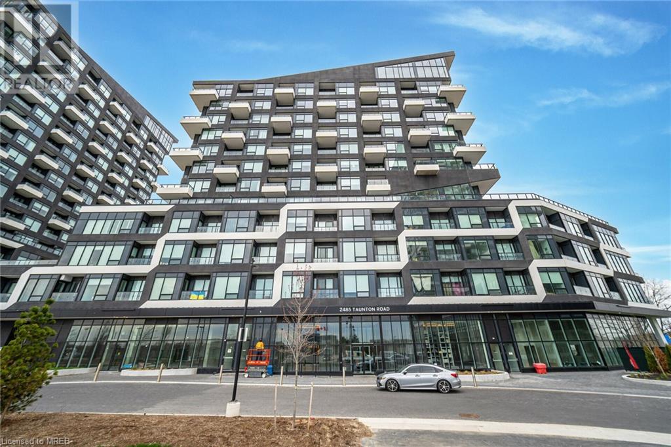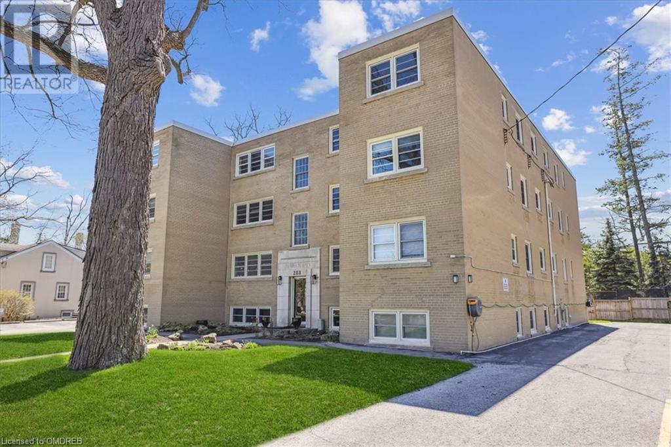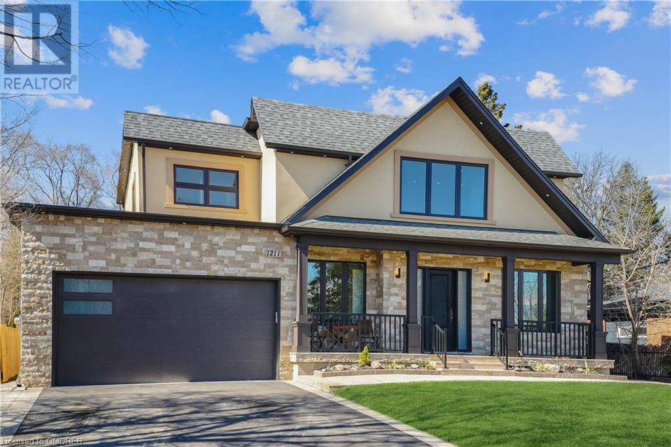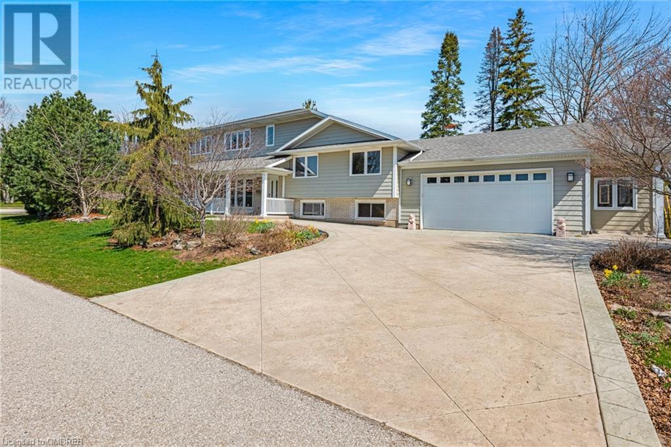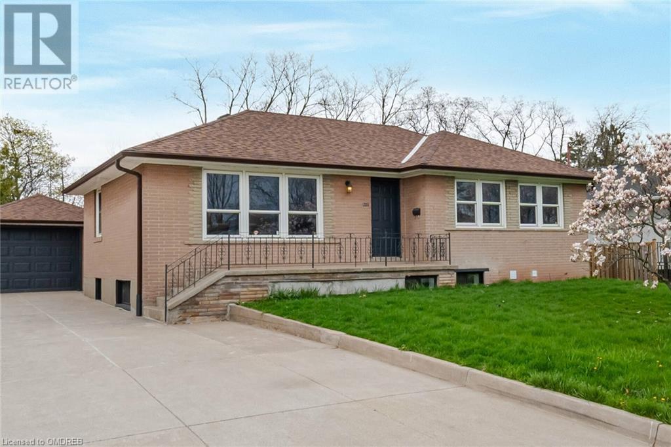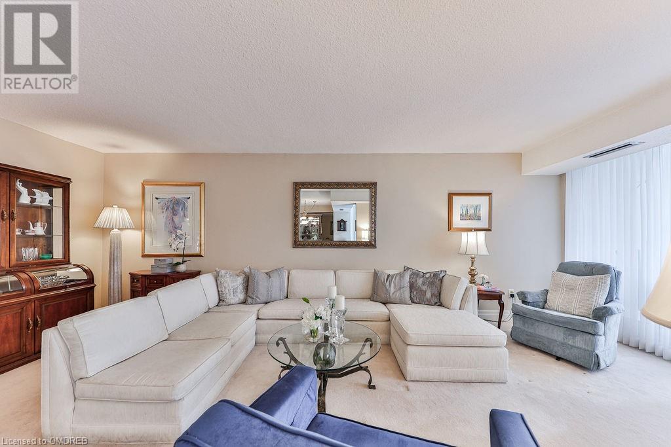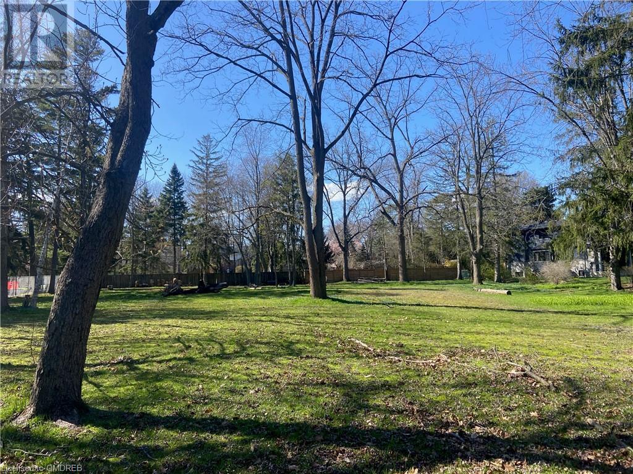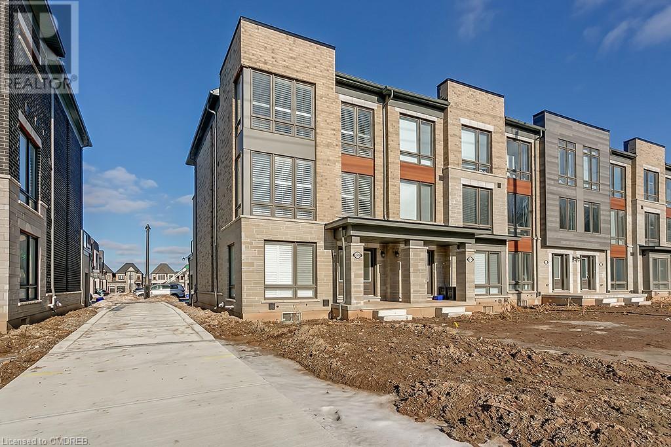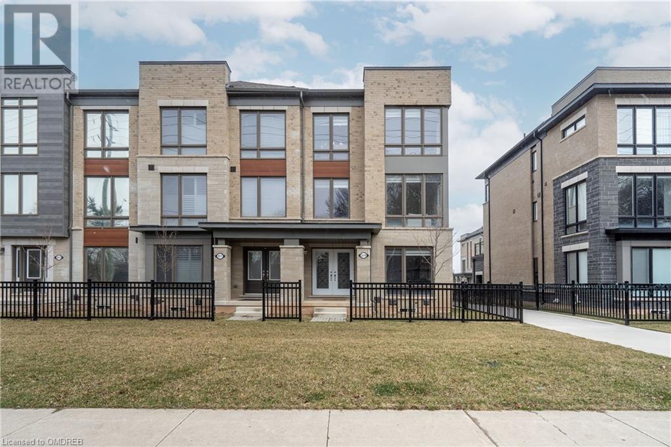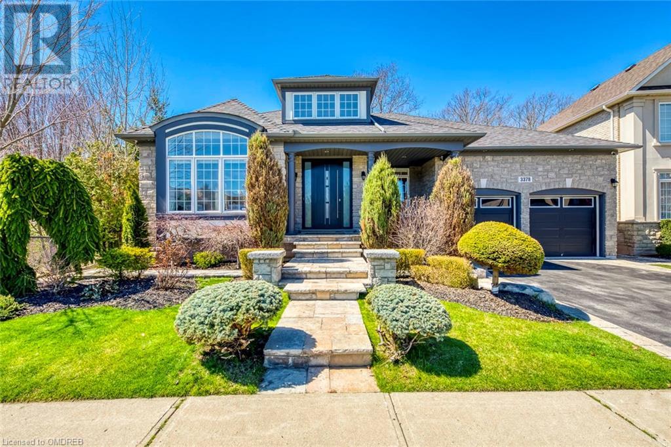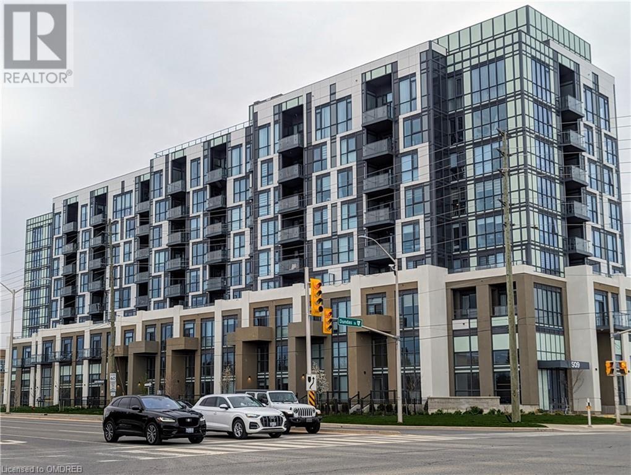2055 Lakeshore Road E
Oakville, Ontario
Nestled at the end of a private laneway in sought-after South East Oakville, tranquility awaits. This Arts and Crafts-style home, boasting a wrap-around veranda, sits amidst nearly an acre of meticulously manicured gardens, complete with a stunning addition designed by Gren Weis. Step inside this charming 4-bedroom residence, offering over 3600 square feet of living space, and be enveloped in its timeless character. The sun-drenched kitchen is a chef’s dream, featuring an AGA stove, step down to the breakfast area with multiple walkouts to the gardens, seamlessly blending indoor and outdoor living. The great room is the perfect place to relax in front of the fire at any time of the day. Entertain with ease in the expansive living and dining room, while a tucked-away main floor office provides privacy. Upstairs, the large principal bedroom overlooks the backyard and gardens, boasting a built-in vanity area, bookcase, custom walk-in closet, and a luxurious 3-piece ensuite. Two additional generously sized bedrooms share a timeless 4-piece bath, while the fourth bedroom, currently used as a gym and laundry area, offers flexibility to suit your needs. Outside, is a dining gazebo and stone patio area, complete with a wood fireplace, that set the stage for al fresco entertaining amidst the natural beauty of majestic evergreens and perennials. A vegetable garden provides a farm-to-table experience, while a potting shed stands ready to house all your gardening tools. An oversized detached double car garage offers ample storage, with an unfinished coach house space above, roughed in for plumbing and electrical, awaiting your vision to become a work at home office, gym, guest suite, or in-law quarters. Experience the rare tranquility this home brings as you relax in nature, listening to the birds sing on your estate-sized lot. Ideally located steps from the lake, parks, and a short distance to all Downtown Oakville has to offer, including great public and private schools. (id:49269)
RE/MAX Escarpment Realty Inc.
2485 Taunton Rd Road Unit# 231
Oakville, Ontario
Stunning luxurious 2 Bedroom + Den 2 Bathroom (1284 sq ft) in The Heart of Uptown Core Oakville! features spectacular 14 ft. ceilings, extended open Terrace (390 sq ft). Bright and open, with white washed flooring, Modern white Kitchen with quartz counter tops, large custom built island with cabinets. 2 Paneled refrigerators. Primary bedroom has a large custom built walk-in closet, 4-piece ensuite with custom cabinets. Large second bedroom with custom built walk-in closet. Ensuite laundry for your convenience! Huge Den can be used as Office area/Lounge. Designer Light Fixtures throughout. Convenient parking and Locker included. Fabulous Amenities Including Concierge, Security, Rooftop Terrace, State of The Art Fitness Centre, Pilates Room, Pool, Montessori School & Much More! One Parking and One Locker included. Fabulous Location Just Steps to Transit (Go), Hwy 407 & Hwy 403, Banks, Retail Stores like Walmart & Superstore, LCBO, Tim Hortons, The Keg, State and Main, and other restaurants nearby! (id:49269)
Right At Home Realty Brokerage
288 Reynolds Street
Oakville, Ontario
RARELY OFFERED OLD OAKVILLE CO-OP APARTMENT. QUIET AND CHARMING FOUR STOREY BUILDING IN PRIME WALK TO TOWN LOCATION. ACROSS FROM NEW OAKVILLE TRAFALGAR COMMUNITY CENTER. THIS ADULT LIVING BUILDING IS PERFECT FOR EMPTY NESTERS, SNOW BIRDS, DOWNSIZERS, COUPLES OR SINGLES. VERY PRETTY GROUNDS AND PERENNIAL GARDENS. THIS TWO BEDROOM UNIT IS WELL MAINTAINED BUT READY FOR YOUR DECORATING/RENOVATING. THIS IS A CO-OP NOT A CONDOMINIUM. MANAGEMENT FEE INCLUDES PROPERTY TAXES, HEAT, AND WATER. OUTSIDE EXCLUSIVE PARKING INCL IN FEE. GARAGES CAN BE RENTED WHEN THEY BECOME AVAILABLE. UNIT MUST BE OWNER OCCUPIED - CANNOT BE LEASED. YOU MAY FINANCE THROUGH DUCA CREDIT UNION WITH MINIMUM OF 30% DOWN. CATS ARE ALLOWED, DOGS ARE NOT ALLOWED. WALKING DISTANCE TO DOWNTOWN OAKVILLE SHOPS AND RESTAURANTS, GO TRANSIT AND WHOLE FOODS. (id:49269)
RE/MAX Aboutowne Realty Corp.
1211 Pinegrove Road
Oakville, Ontario
Welcome to a bespoke masterpiece of expansive & inviting open concept nestled in Southwest Oakville. This stunning residence epitomizes luxury living with its meticulous design of sophistication & elegance, impeccable craftsmanship, & unparalleled attention to detail. The spacious foyer sets the tone for the home, open concept boasting soaring ceilings & modern hardwood flooring that flows seamlessly throughout. The heart of this home is the gourmet kitchen, a chef's delight equipped with top-of-the-line appliances, custom cabinetry, extra large center island perfect for culinary creations & entertaining guests. Adjacent to the kitchen is a sunlit breakfast area & cozy family room, overlooking the backyard. Every room is spacious - nothing has been comprised. The dining room, features a butler pantry. Upstairs, the luxurious primary suite awaits, complete with a spa-inspired ensuite bath featuring a soaking tub, oversized steam shower & dual vanity. Three additional generously sized bedrooms with private baths to provide comfort & privacy for family and guests alike. Laundry room is available on every level - you choose! Venture downstairs to discover the fully finished basement, a versatile space offering endless possibilities. With a recreation room, wet bar, two additional bedrooms, and a walk-out to the backyard, this level is perfect for entertaining or accommodating extended family. Outside, the landscaped grounds create a serene retreat, private backyard, complete with a patio, tiered deck & lush greenery, Plenty of room for inground pool. Exterior pot lights, sprinkler system & RI for EVC. Located in the highly coveted community of Southwest Oakville, this home offers the perfect blend of tranquility and convenience. With easy access to top-rated schools, parks, shopping, and dining, every amenity is within reach. Don't miss your opportunity to own this unparalleled residence, where luxury meets lifestyle. (id:49269)
Royal LePage Real Estate Services Ltd.
11 Rayne Avenue
Oakville, Ontario
Experience LUXURY LIVING in this stunning Oakville neighborhood with Top Rated Schools such as White Oaks SS 8.6; Sunningdale PS 8.5; St Michael C ES 7.6; ÉÉ du Chêne 9.3; ÉÉC Sainte-Marie 7.7; ÉS Gaétan Gervais 7.5. This extensively renovated home offers over 3000Sqft of Total Living Space, boasting 3+1 bedrooms & 3 full bathrooms. Situated on an large corner lot (60ft x 125ft) relish in unmatched privacy with limited neighboring properties. Step onto the large front porch & immerse yourself in the professionally redesigned open-concept main floor, with 9’ft ceilings, gleaming hardwood floors, & recessed lighting throughout. The chef's kitchen stands as the centerpiece, featuring a generously sized induction cooktop island and premium Stainless Steel Kitchenaid built-in appliances. Retreat to the lavish primary bedroom ensuite, reminiscent of a spa-like oasis, complete with heated floors, a luxurious air jets soaker tub, and a spacious shower equipped with a linear drain. The basement presents an excellent opportunity for rental income or an in-law suite, offering a separate walk-up entrance, a bedroom, a full bathroom with heated floors, and a convenient kitchenette. A noteworthy addition to the main floor includes an oversized double car garage, a workshop, and a dedicated art/hobby room, each equipped with its own independent heater. Outside, discover meticulously maintained perennial gardens adorned with a charming gazebo, flagstone pathways, and flourishing shrubs requiring minimal upkeep. The tranquil backyard is equipped with ambient lighting, and multiple patios for hosting gatherings. Enjoy the convenience of being mere steps away from Oakville Golf Club, a short stroll to Sheridan College, Oakville Place Shopping Mall, and the bustling Trafalgar Road with its array of shops, dining options, and amenities. For commuters, Oakville GO Train and QEW access are just a quick 5min drive away. Seize this extraordinary opportunity for upscale living at its finest! (id:49269)
Royal LePage Real Estate Services Ltd.
441 Pinegrove Road
Oakville, Ontario
Fantastic opportunity to own this bungalow on 60 x 125 ft lot with recently renovated basement suite with separate entrance basement, 2 large bedrooms, 3 piece bathroom, brand new kitchen, private laundry, plenty of storage, plenty of parking(town approved electrical, egress windows, foundation). Bright and sunny upstairs with south facing picture window. 3 bedrooms, 4 piece bathroom. Double drive, room to park 6 cars + detached garage with EV charger. Private backyard. So much potential to either Live and rent or build your dream home. South Oakville progressive neighbourhood just minutes to QEW, GO train stations, transit, shopping, schools and more! (id:49269)
Royal LePage Realty Plus Oakville
1300 Marlborough Court Unit# 334
Oakville, Ontario
Incredible value with this nearly 1300sqft 2 storey, 3 bedroom, 1.5 bathroom condo in the heart of Oakville! Condo fee covers all utilities! Main floor offers an open concept living and dining area, each with a large walkout balcony (with 135sqft of balcony space). The floor to ceiling windows flood the rooms in beautiful natural light making it the perfect space for entertaining. Kitchen comes complete with a built-in desk/work station, glass door cabinets, a mirror backsplash and ample storage. A 2 piece powder room is conveniently located just inside the front entrance. Upstairs you’ll find 3 generous bedrooms and a 4 piece main bath. Primary has 2 double closets with organizers and a large window overlooking the treetops below. In addition, this unit comes with one underground parking spot and a very large approximately 12x10 storage locker. Centrally located, close to shopping, restaurants, Sheridan College, QEW, trails and much more! (id:49269)
Royal LePage Real Estate Services Ltd.
2322 Bennington Gate
Oakville, Ontario
Welcome to 2232 Bennington Gate, prime southeast Oakville location—your gateway to serene living and limitless possibilities. This exceptional piece of vacant land is zoned RL1-0 sp:121 and is tucked down a private laneway. It is just one house away from the shores of Lake Ontario, offering the perfect blend of tranquility and convenience. With approximately one acre of prime land, this property provides the ideal canvas to design and build your new home. Imagine a custom-built residence surrounded by lush greenery, where you can enjoy the peace of this exclusive enclave. This location is excellent for commuters, offering good access to major roads and highways and a short drive to the Clarkson Go. Take advantage of this rare opportunity to create a personalized oasis in one of Oakville's most desirable neighbourhoods. (id:49269)
RE/MAX Escarpment Realty Inc.
2509 Littlefield Crescent
Oakville, Ontario
Stunning, Newly Built End Unit Townhouse in Sought After New Development Glen Abbey Encore! This 3 Bed, 3 Bath Home with over 2000 Sq Ft boasts oversized windows, dark hardwood flooring, custom blinds, california shutters and more! Ground floor level with Den, double door coat closet & access to garage. 2nd Level with beautiful bright white kitchen with stainless steel appliances, quartz counters, center island with breakfast bar and eat in breakfast area open to the great room with sliding door access to the large balcony. 2nd Level living/dining room with 10 ft ceilings & 2pc powder room. 3rd floor features large master retreat with Walk In Closet and 5pc ensuite with large glass enclosed walk in shower, double sinks & soaker tub. 2 Additional great sized bedrooms, 4 pc main bath and laundry room with sink! Unfinished basement perfect for storage! 2 Car Garage with inside access. Close to QEW, Oakville Hospital, Schools, Shops & More! Dont miss this opportunity to live in the New Glen Abbey. (id:49269)
Royal LePage Real Estate Services Ltd.
2519 Littlefield Crescent
Oakville, Ontario
Welcome to 2519 Littlefield Crescent, Executive 3 bedroom 3 washroom Freehold Townhome in the prestigious Glen Abbey neighborhood of Oakville with lots of Upgrades. An abundance of natural light streaming in through large windows, illuminating the hardwood flooring that spans the main level. The double door entry adds a touch of elegance, while the kitchen features upgraded granite countertops & Stainless steel appliances & open to balcony. Upstairs there are spacious bedrooms with laundry for added convenience. Primary bedroom with 5 pc ensuite. Situated close to major amenities, golf courses, provincial parks, and top-rated public and private schools, this location offers convenience and accessibility. Additionally, it's just minutes away from Bronte GO Station and highways (id:49269)
RE/MAX Aboutowne Realty Corp.
3378 Stocksbridge Avenue
Oakville, Ontario
Designer bungalow! Prestigious Bronte Creek! Unparalleled privacy siding and backing onto Colonel William Trail and Woods! This expertly curated bespoke showpiece exudes luxury and refinement. Step inside to discover 9’ ceilings and exquisite hardwood floors. The main level is an entertainer’s delight, boasting an open concept layout with a seamless flow between the living and dining areas, a handy servery, and a modern kitchen illuminated by a skylight. The kitchen features Caesarstone countertops and premium stainless steel appliances, while the adjacent bright breakfast area leads to a patio. Cozy up in the family room by the gas fireplace, or tackle chores effortlessly with the main level laundry room providing garage access. The primary bedroom beckons with its walk-in closet and French door walk-out to the patio, accompanied by a designer five-piece ensuite with double sinks and a freestanding bathtub. Two additional bedrooms and a spa-like four-piece bathroom complete the main level. Retreat to the professionally finished basement designed for family enjoyment, offering engineered hardwood floors, a sprawling recreation room with a wet bar and distinctive ceiling accents, a wine display cabinet, gym, home office with elegant glass partitions, fourth bedroom with dual walk-in closets, a three-piece bathroom with steam shower, cold room, and ample storage. Notable features include Hunter Douglas motorized window shades, a security system, newer furnace (2022), impressive 11’ ceiling height in garage, landscaped low-maintenance gardens, an inground sprinkler system, and more. Relax and unwind in the serene back yard oasis featuring a natural stone patio, captivating water feature, hot tub, and lush privacy hedges. Your dream home awaits! (id:49269)
Royal LePage Real Estate Services Ltd.
509 Dundas Street West Unit# 503
Oakville, Ontario
Brand new 2 bed 2 bath suite in luxury living Greenpark's Dunwest building. Perfect location in sought after north Oakville, walking distance to shopping plaza, restaurants and public transit. Kitchen features large island, quartz countertops, Whirlpool appliances and soft close cabinets. Primary bedroom has huge window overlooking the escarpment, large walk in closet and ensuite 3 piece bathroom showcasing a large walk in shower. The 2nd bedroom has the same stunning view and mirrored closet doors. Living room features sliding doors to a spacious balcony, perfect to watch the beautiful sunsets. This suite features a 2nd full bathroom with quartz countertops and extra deep bathtub. This building is the height of luxury featuring Concierge, rooftop patio, Gym, Media room, Games room, party room, private dining room and visitor parking. Unit includes an underground parking spot and locker. (id:49269)
Revel Realty Inc.

