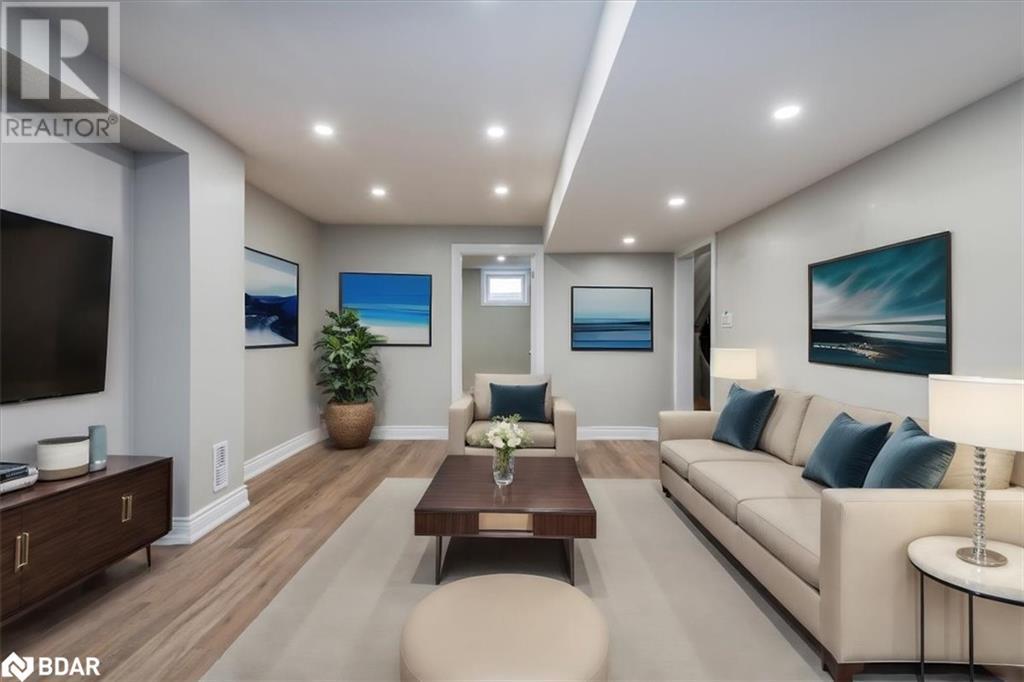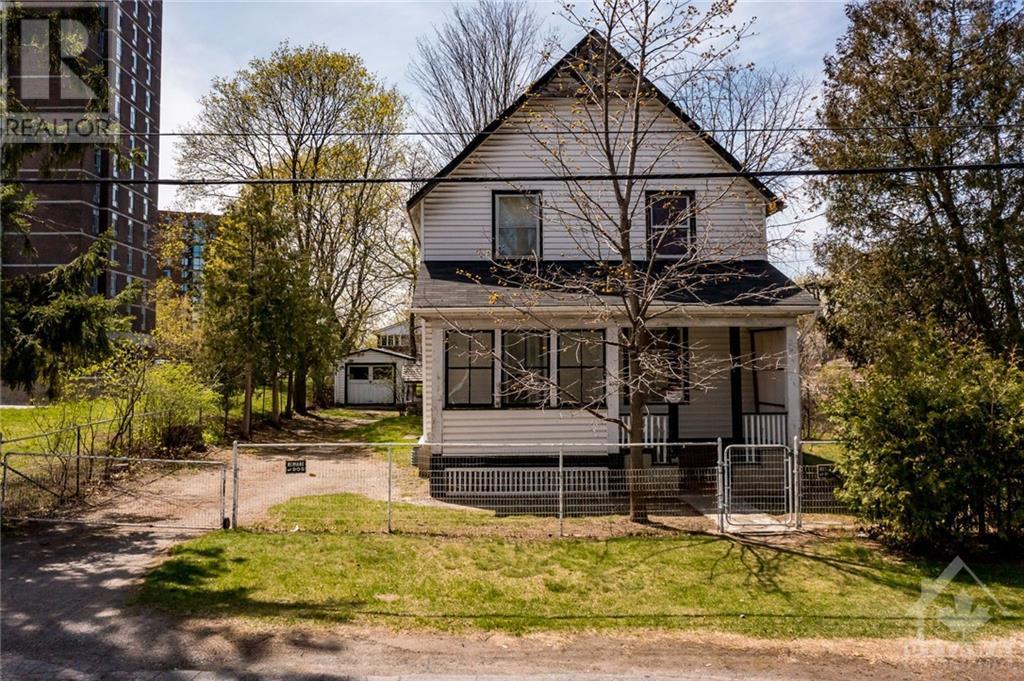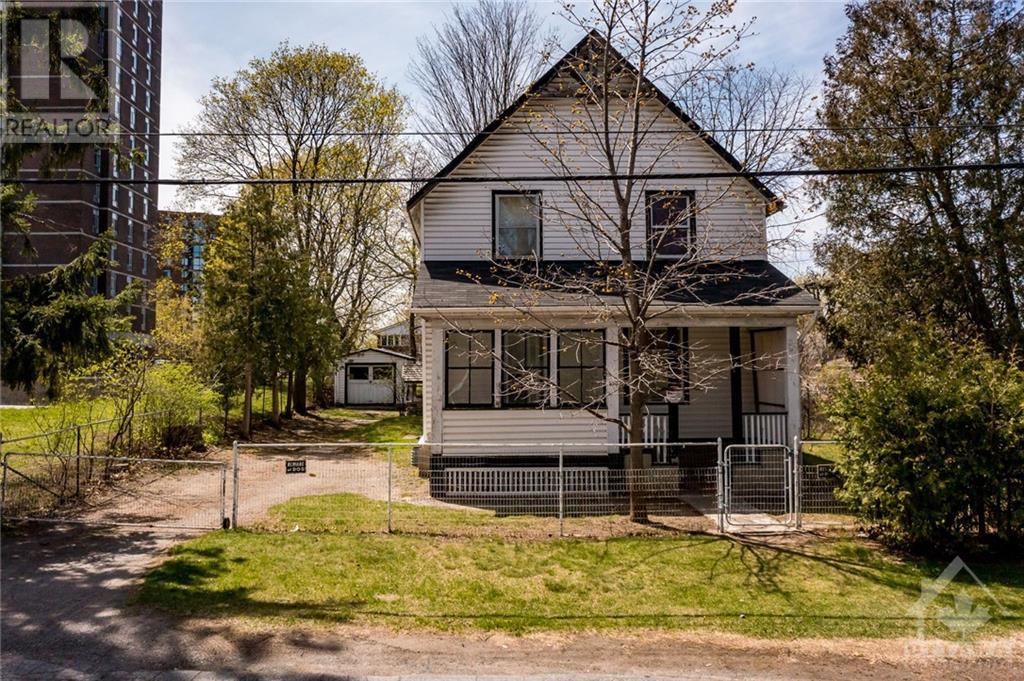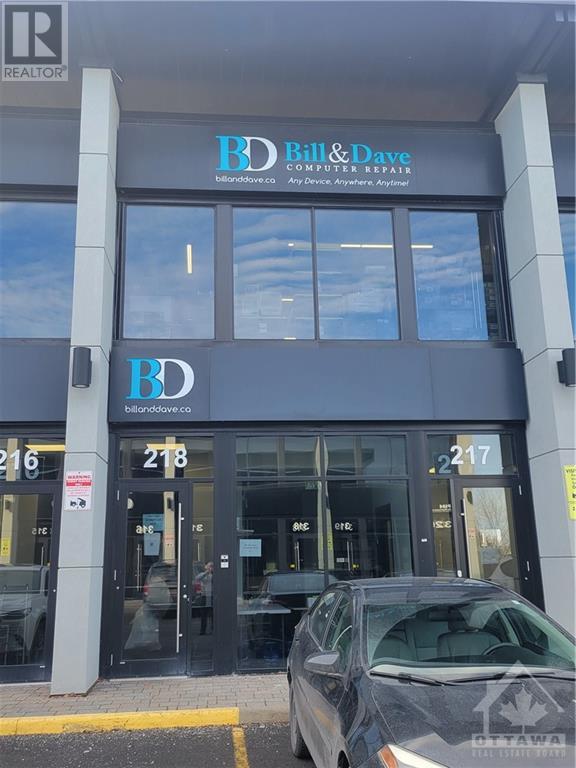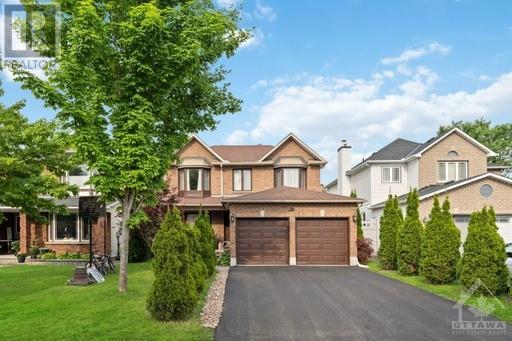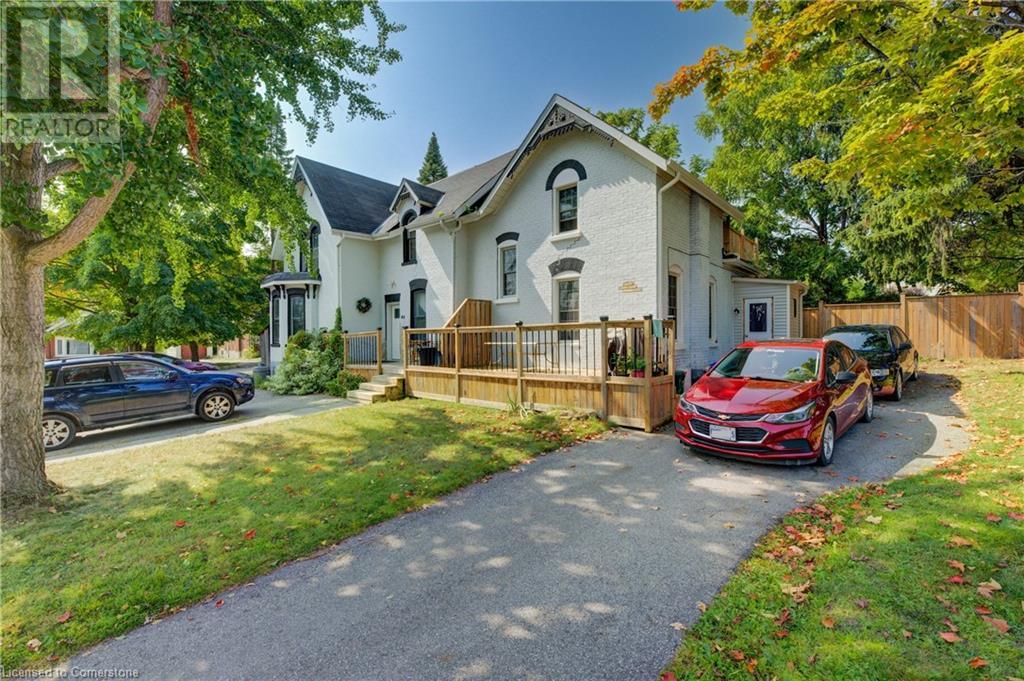19 West Park Boulevard
Whitchurch-Stouffville, Ontario
This Stunning 0.5-Acre Property Is Set On A Premium Pie Shaped Lot [95.58 x 204.12 Ft (North),189.58 Ft (South), Widens At Rear To 131.33 Ft As Per Geowarehouse] Surrounded By Mature Trees For The Utmost Privacy. *Circular Driveway Can Park Up To 10 Cars*.* Child Safe Cul-De-Sac *. This Expansive Residence Offers Over 5,000 Square Feet Above Ground Living Space Includes A Massive Rear Extension. The Rear Extension Features A Large Skylight, Huge Windows And Doors Offering Stunning Views Of The Backyard. It Includes one sauna and Two Bedrooms, Each With Its Own Ensuite Bathroom. This Home Features A Bright, Open-Concept Living Space. Hardwood Floor Throughout the Main And Second Floors. A Lot Of Pot Lights, Kitchen W/Granite Counter Top. Fully Finished Basement With Large Family Room With Stone Fireplace & 2nd Kitchen. Indoor Access To Garage. The Property Is Exquisitely Landscaped With Mature Trees, Dense Healthy lawn, And Extensive Outdoor Living Spaces, Including A Large Deck. In-Ground Sprinklers For Front & Back Yard. Water Pond Fountain W/ Lots of Pond Plants. Mins To 404, Local Schools, Bloomington GO Station. 3D Link:https://winsold.com/matterport/embed/366333/Y8osuGKs65g (id:49269)
Bay Street Group Inc.
818 - 251 Jarvis Street
Toronto (Moss Park), Ontario
Location, Location, Location!! In Downtown With A 100/100 Rider's Paradise And 97/100 Walker's Paradise Score! 2 Bedroom Condo ""Dundas Square Gardens""! Walking Distance To Everything. Amazing Amenities Such As Rooftop Sky Lounge And Large Rooftop Gardens. Fully Equipped Gym And Swimming Pool. Steps Away From Eaton Centre, Ryerson University, George Brown College, Major Hospitals And Ttc **** EXTRAS **** Modern Appliances: Fridge, Stove, Microwave, B/I Dishwasher, Washer And Dryer. (id:49269)
Right At Home Realty
1606 - 41 Markbrook Lane S
Toronto (Mount Olive-Silverstone-Jamestown), Ontario
Welcome to this South facing, CORNER END unit! Overlooking the Humber Trail, this stunning property offers the perfect blend of classic luxury and natural serenity. Spanning almost 1000 square feet, this well-maintained unit has stylish finishes throughout, two generously sized bedrooms flooded with natural light, creating an inviting and cozy ambiance The dining area offers large floor-to-ceiling windows that provide a Bright and airy atmosphere and breathtaking views of the vibrant Humber Trail and city line views with the CN Tower, perfect for your family gatherings! The Two full bathrooms ensure convenience and comfort for you and your guests. Modern kitchen with updated coffee nook and Stainless steel appliances, Open-concept living and dining area, Primary bedroom has 4 Pc Ensuite and a wall-to-wall closet and ensuite laundry. Low property taxes and maintenance fees. Amenities include a Gym, visitor parking, Security Guard, Indoor pool, recreation room & Sauna. Located minutes away from TTC, parks, schools, shopping, and Highways. **** EXTRAS **** Immaculate Corner Unit, Crown Molding Throughout, South Facing View Of Humber Ravine And Cn Tower,Granite Counter Top In Master Ensuite Washroom, Ensuite Suite Locker,Parking And Locker Included, Close To York University And Humber College. (id:49269)
Keller Williams Energy Real Estate
1402 - 100 Millside Drive S
Milton (Old Milton), Ontario
Welcome home to this beautiful 2 bedroom and 2 bathroom. Very well laid out and spacious corner unit with 1135 sq ft to enjoy in quiet part of old Milton.The combined living and dining area is very spacious and well maintained with new flooring throughout the area .The kitchen has white countertops and new stove and new fridge new dishwasher and comes with a large breakfast area. It also comes with a convenient ensuite laundry with washer and dryer.This unit also has a separate storage closet.The master bedroom has a 4 piece ensuite and two oversized closets with enough room for king /queen bed ,surrounded by natural lighting. The second bedroom, also a very good size with its own closet and more natural lighting. This building is very quiet and comes with many amenities such as, an indoor pool, hot tub/sauna, a gym ,Guest suite ,and a large party room to entertain friends and family. There is also underground parking, and an outdoor patio. All the utilities are included in the maintenance fees CAC, Heat, hydro water , Comprehensive TV package from Bell ,INTERNET and much more. A quick walk to the downtown centre with shops, restaurants, the Millpond, library, hospital,GO service and much more. **** EXTRAS **** Included in new fridge , new stove ,new dishwasher and a washer and dryer (id:49269)
Sutton Group Realty Systems Inc.
Basemen - 1394 Rankin Way
Innisfil (Alcona), Ontario
Impressive 2 Bedroom, 1 Bathroom Lower Level Suite In Alcona! Ideal Location Walking Distance To Shops, Parks & School. Nice Setup Featuring A Separate Side-Entrance, A Stylish Eat-In Kitchen (No Stove), Private Laundry Room, Large Living Room, 2 Good-Sized Bedrooms + A Beautiful Bathroom. No Garage Use. Just Minutes To The Highway, Rec Centre & Beach. Bright Super Clean Unit Perfect For A Professional/Couple. Just Unpack & Relax! **** EXTRAS **** Beach, Dog Park, Downtown, Lake/Pond, Landscaped, Library, Marina, Park, Place of Worship, Playground Nearby, Rec./Community Centre, Schools, Shopping Nearby (id:49269)
RE/MAX Hallmark Chay Realty
1394 Rankin Way Unit# Basement
Innisfil, Ontario
Impressive 2 Bedroom, 1 Bathroom Lower Level Suite In Alcona! Ideal Location Walking Distance To Shops, Parks & School. Nice Setup Featuring A Separate Side-Entrance, A Stylish Eat-In Kitchen (No Stove), Private Laundry Room, Large Living Room, 2 Good-Sized Bedrooms + A Beautiful Bathroom. No Garage Use. Just Minutes To The Highway, Rec Centre & Beach. Bright Super Clean Unit Perfect For A Professional/Couple. Just Unpack & Relax! (id:49269)
RE/MAX Hallmark Chay Realty Brokerage
830 High Street
Ottawa, Ontario
ATTENTION DEVELOPERS!! R4N - Residential Fourth Density Zone - Rare opportunity in Britannia Heights on a 66' x 121.47 LOT Area: 7,965.29 ft² (0.183 ac) allowing a wide range of residential building forms including multi unit dwelling, low rise. The immediate neighborhood is a mix of single family residential, townhome, low rise and high rise apartment developments. Close to everything! Public transit, walking distance to amenities, shops and restaurants. Buyers must due their own due diligence in regards to development options. IF you're not ready to develop immediately there is a 2 storey (4 bedroom, 1 bath) home on the property with new propane furnace & new 200amp service, rent it out until ready to develop! Endless possibilities....Phase I environmental completed. Close to amenities, shopping and easy access of the 417. (id:49269)
Royal LePage Team Realty
830 High Street
Ottawa, Ontario
ATTENTION DEVELOPERS!! R4N - Residential Fourth Density Zone - Rare opportunity in Britannia Heights on a 66' x 121.47 LOT Area: 7,965.29 ft² (0.183 ac) allowing a wide range of residential building forms including multi unit dwelling, low rise. The immediate neighborhood is a mix of single family residential, townhome, low rise and high rise apartment developments. Close to everything! Public transit, walking distance to amenities, shops and restaurants. Buyers must due their own due diligence in regards to development options. IF you're not ready to develop immediately there is a 2 storey (4 bedroom, 1 bath) home on the property with new propane furnace & new 200amp service, rent it out until ready to develop! Endless possibilities....Phase I environmental completed. Close to amenities, shopping and easy access of the 417. (id:49269)
Royal LePage Team Realty
1061 Richmond Street
London, Ontario
Note: This listing 1061 & 1057 to gether, Very convenience location, Very close to Hospital, University of Western, Other Colleges, Step to bus route, unlimited potential to be unlocked with your imaginary finishing of this building, First floor and second floor most work done, basement most work done, you must see to appriciate the layout, there are 12 larger unit, total of 27 washrooms. lots of parking for your tenants, *** see attachement The following are permitted uses in the NF Zone variation:a) Places of Worship;b) Elementary schoolsc) Day care centres. (Z-1-132222), The following are permitted uses in the NF1 Zone variation:a) Any use permitted in the NF Zone variation (Churches deleted byZ-1-051390)b) Community centres;c) deleted by (Z-1-132222);d) (Elementary schools deleted by Z-1-051390)e) Libraries;f) Private schoolsg) Fire stations. (O.M.B. File #R 910387 - Appeal #9006-2 June 4,1993)h) Private club; (Z-1-051390)i) Police station (Z-1-051390) *** **** EXTRAS **** Zone Variation - Permitted Uses: NF1(14) (a) Dwelling units within existing place of worship; (b) Places of Worship; (c) Elementary schools; (id:49269)
Property Max Realty Inc.
106 - 5150 Winston Churchill Boulevard
Mississauga (Churchill Meadows), Ontario
Welcome to this well maintained & clean bachelor apartment, with a full 4 piece bath & laundry ensuite. Laminate flooring throughout and an extra space to fit a double bed and still have a living room & dining area. Walking distance to Erin Mills shopping centre, grocery stores, and your choice of restaurants to walk too. Public transit is just steps away from your front door & Trillium hospital is minutes away. Amazing location and a great neighbourhood to live in (id:49269)
RE/MAX Realty Specialists Inc.
5 Purple Hill Lane
Creemore, Ontario
Newly renovated country home on 2.5 forested ac. on a highly coveted street. A short walk from the quaint town of Creemore, this 4-bedroom, 3-bathroom, open-concept residence has been masterfully reimagined.Inside you will find Immaculate wide plank white oak flooring, soaring ceilings, and custom cabinetry throughout. The expansive main level offers the perfect flow for both entertaining and everyday living, while the gourmet kitchen features a striking marble island, high-end appliances, and a front patio. The living room bathed in natural light, features stunning beamed ceilings & a central stone fireplace. Beautiful cathedral windows &glass doors open to a 4-season sunroom. You'll find it hard to leave the comfort of the sunroom, with its floor-to-ceiling windows, cedar finishes, & cozy wood-burning stove. Glass sliding doors provide easy access to the stunning backyard, complete with gardens and a patio, perfect for outdoor relaxation. The primary bedroom is a true retreat, featuring a walk-in closet, a luxurious four-piece ensuite with elegant wainscoting, a spa shower, and a private walkout to the gardens and patio, offering the perfect escape for relaxation and tranquility. The main floor has a home office & the 2nd bedroom & includes a convenient laundry room connected to a well-appointed mudroom w/ side exterior entry. The lower level offers two additional bedrooms and an impressive recreation and living area, enhanced by a third fireplace and heated floors, perfect for gathering with family and friends. Outside, a versatile coach house currently functions as a workshop, with an upper living space that can serve as additional accommodation, a home office, or a private guest suite. Just minutes from Devil’s Glen Ski Club, Mad River Golf Club, the Bruce Trail, and a variety of outdoor activities, this extraordinary home is the perfect balance of luxury, privacy, and convenience. (id:49269)
Sotheby's International Realty Canada
157 Front Road
Port Rowan, Ontario
Opportunity knocks to own a highly profitable business located in a prime unbeatable location with tons of room to expand and grow! One stop shopping at the gateway to the Canadian Caribbean popular tourist location of Long Point Beaches. This spot has it all selling fresh veggies, meats, cheese, baked goods and consumables. Propane, firewood and a seasonal money maker nursery for plants and outdoor décor. Want more? ice cream shop serving up the best flavors around, a full coffee shop, separate food truck licensed and in full operation and tons of land space for rental income. This sensational opportunity operates from May to October and spend the rest of the time relaxing! This popular corner is host to thousands of visitors every year and a well loved favorite shopping location of local residents in a fast growing town. Profit Profit Profit with streamlined vendor list. Full training for simple transition to new owners. Turn key complete with all furnishings and display items needed. Tons of parking and opportunity for revenue leasing to vendors. Solid history of financials available after your exclusive showing. (id:49269)
Royal LePage Brant Realty
2310 St Laurent Boulevard E Unit#218
Ottawa, Ontario
ATTENTION ALL SMALL BUSINESS OWNERS AND INVESTORS. CASH FLOW INVESTMENT with over 115K in adds on. If you prefer you can have the current owner stay as a tenant and pay for your mortgage or have monthly cash flow. Or he will leave. This 1,118 SF fully finished, sound proof and fire insulated space can be used for variety of different multi purpose businesses, as a Office, Showroom and Warehouse. This Upper level Unit comes with 12 foot high ceilings, storage area, bathroom, kitchenette and is wheelchair accessible. Comes with 3 personal parking spots. Minutes from HWY # 417 On Off ramps, OC Transpo to door - 3 Parking spaces. Currently used as computer repair shop. 2017 CONSTRUCTION Upper Office Unit . CONDOMINIUM COURT, Unit has 1,118 S.F. W/additional windows. Over 115k in adds on. Has 3 privet parking spots with 148 total parking, street parking permitted, OC Transpo, minutes from Walkley and Hunt Club on ramps to Hwy 417 (id:49269)
Royal LePage Team Realty
160 Sai Crescent
Ottawa, Ontario
Feast your eyes on this spacious bright 4 bedroom, 4 bath single family home situated in the desirable of Hunt Club Park! Main floor boasts an inviting foyer, elegant hardwood flooring and mudroom, large living and dining room, family room with fireplace, eat-in kitchen with lots of cupboards, S/S appliances & ample cabinetry. 2nd level offers large master bedroom w/walk-in closet & {5pcs) ensuite bath, 3 generous bedrooms w/full (3pcs)bath. gorgeous lower level w/rec room area, Office & full (3pcs) bath. double car garage, Walk to schools, parks, shopping centers and more! SS Appliances 2017, Furnace 2017, A/C 2019, HWT 2024. This is a place you would be happy to call home! (id:49269)
RE/MAX Hallmark Realty Group
567 Hwy 5 W
Hamilton, Ontario
3 Acre Commercial Zoning Lot On Busy Highway 5 !! Grandfathered Zoning Allows Restaurant With 1 Bedroom Apartment !! Lots Of Vehicle/Truck Parking Available !! Opposite To Petro Truck Pass !! Close To Waterdown Village Where You Can Shop Fresh Produce In The Farmers Market !! Near Lafarge Dundas Quarry, Dundas Valley Golf Club, Johnson Tew Community Park !! Close To Greensville Community Which Is Under Lots Of Development !! Potential To Expand The Restaurant Which Is Currently Leased !! Additional Rental Income From Apartment, Rear Half Of Property And Other Parked Vehicles. Lots Of Potential For More Income. Buyer To Do Due Diligence. Restaurant Photos Are Not Current Photos. **** EXTRAS **** Additional Rental Income From Apartment, Rear Half Of Property And Other Parked Vehicles1 (id:49269)
RE/MAX Real Estate Centre Inc.
2 Bay Street Unit# 605
Kingston, Ontario
The Bajas condominium is located within walking distance to the downtown core and our beautiful Lake Ontario waterfront . This condo is one of the rare 2 story layouts which are infrequently offered for sale offering the benefits of condo living with the spaciousness of a house all rolled into one . The main floor is expanisive and bright thanks to it’s soaring cathedral ceilings and large windows. The cutout in living room wall opens up the area further to a functional galley style kitchen. A 2 piece bathroom on the main floor is a nice addition and not often found in condominium living. This suite also has the benefit of ample storage (in addition to a locker) on the main level and in suite laundry on the second floor. Upstairs, the large primary bedroom features a skylight, 2 large closets and a 4 piece ensuite. The second bedroom also enjoys a skylight, walk in closet and access to the amazing inner harbour views from it’s private roof top terrace. From the terrace, you will be able to enjoy the Fort Henry summer fireworks, warm summer breezes off the lake in a very private setting. A second 3 piece bathroom is just down the hall. The Bajas offers many amenities including underground parking with heated driveway,visitor parking, party room, exercise/ sauna room, hobby room and a terrace for outdoor gatherings. With over 1600 sq ft of living space in a bright and open concept design as well as your own private terrace overlooking a the Harbour, this is a unique downtown lifestyle at it’s best. (id:49269)
RE/MAX Finest Realty Inc.
60 Patterson Street
Norfolk (Simcoe), Ontario
Offer on 23 sept 2024 prior to 7:00pm. Seller will not reviewing any pre-emptive offers. (id:49269)
Exp Realty
2503 - 88 Blue Jays Way
Toronto (Waterfront Communities), Ontario
Best Priced $/SF at Bisha Hotel & Residences Toronto's Most Prestigious Address! 5 Star Hotel Amenities. Walking Distance To Shops, Restaurants.Tastefully Upgraded 1+1 Bed, Den Has Nice Sliding Doors That Can Be Used As A 2nd Bedroom. Spacious Living Room W/ Insulated Double Glazed Windows. Parking and Locker included. Great SE Exposure Overlooking all the Excitement of King West and Blue Jays Way **** EXTRAS **** Fridge, Stove, Washer, Dryer, Dishwasher, Microwave, property can be sold furnished as well (id:49269)
RE/MAX Hallmark Ari Zadegan Group Realty
86 Earl Street
Hamilton (Gibson), Ontario
Welcome to 86 Earl Street, a Fabulous! 4 bedroom 2 bathroom 2-1/2 storey home, plenty of room for the whole family, a very spacious home approximately 2029 square feet, , freshly painted, new vinyl flooring on main floor, some hardwood flooring, recently updated, huge kitchen, large dining room living room with fireplace, main floor laundry & mud room combination, unheated other room could be closet or storage, huge backyard, 2 driveways, parking for 1 or 2 cars out front with more room for parking , (2 cars)out back, convenient location, a great place to call home! (id:49269)
Royal LePage State Realty
350 Kingscross Drive
King (King City), Ontario
Welcome to Kingscross Estates, where luxury meets tranquility. Nestled on a spacious, tree-lined lot, this property offers a sense of seclusion and a peaceful retreat. The home's open design features expansive floor-to-ceiling windows that flood the interior with natural light, enhancing the bright and airy atmosphere. The main floor boasts 10-foot ceilings, while the second floor features soaring 12-foot ceilings, creating a grand, yet inviting space throughout the home. Every detail has been thoughtfully crafted, from the elegant tile flooring to the custom cabinetry and contemporary lighting fixtures. Step onto the private balcony and take in the picturesque views of the lush surroundings a perfect setting for relaxation or hosting gatherings. Despite its tranquil setting, Kingscross Estates is just minutes from top-tier amenities, including prestigious golf courses, major highways for easy access, and leading hospitals. This home strikes a perfect balance between luxury and convenience, making it an exceptional choice for those seeking a refined and serene living experience. 350 Kingscross Drive, where elegance and privacy come together. **** EXTRAS **** Office can be converted into a nursery/third bedroom/private retreat. Main floor optional yoga artist studio /study and much more. (id:49269)
RE/MAX Premier Inc.
40 John Street
Cambridge, Ontario
4 unit property in the perfect West Galt location offering a truly unique opportunity! 40 John St in Cambridge totals OVER 4000sq ft of finished living space creating spacious units all with unique characteristics and layouts. Situated on a quiet family friendly side street steps from the Grand River, Gas Light District and Downtown Galt this location offers everything and more to attract and maintain great tenants. Featuring 2 x 2 bedroom units, one on the left and one on the right side of the building. 1 bedroom main floor unit with a massive 3 bedroom unit upstairs complete with a large loft, in-suite laundry in the bathroom and balcony off the Kitchen. Fully tenanted this will yield $6K+/month in gross rent as is with upside! For you buyers needing multiple living spaces and additional income streams this property offers many practical options. Virtual tour and full financials available upon request! Book your showing today! (id:49269)
Flux Realty
75049 Hensall Road Unit# 7
Huron East, Ontario
This excellent mobile home boasts an open-concept kitchen and living room with abundant windows providing plenty of natural light. The kitchen features ample storage and countertop space, along with a generous eating area. The large primary bedroom includes a walk-in closet and a three-piece ensuite. Additionally, there is a second four-piece bathroom. With neutral colours throughout, this 2010 Skyline home feels warm and welcoming. The covered deck is perfect for enjoying the weather, whether sunny or rainy. Property taxes are included in the land rent. This mobile home is in great condition and move in ready, and offers an affordable country-like setting just minutes from Seaforth. (id:49269)
Wilfred Mcintee & Co. Ltd (Wingham) Brokerage
38 North Shore Road
Northern Bruce Peninsula, Ontario
**Premier Waterfront Home seems as if it were chiseled out of Bruce Peninsula Stone with full boat access to Georgian Bay; FULL VIRTUAL TOUR; Walk out on the decks and see the views!! This one is an 11 out of 10; do not miss out on this opportunity! May the highest bidder win!**. Discover this exquisite 3-storey stone home, nestled on a cozy lakefront lot with direct access to Georgian Bay. Modern and updated, this property offers breathtaking views of the Niagara Escarpment from every floor. Featuring 5 spacious bedrooms, this home is perfect for family living or hosting guests. The kitchen is a standout, with modern finishes and a convenient walkout to a private deck, ideal for morning coffee or in the evening when the sun sets. The premier docking facility ensures seamless access to the water, making this home a true gem for boaters and nature lovers alike. Experience luxury, privacy, and unparalleled natural beauty in this exceptional waterfront residence. Was used as a AirBNB for three months of the year netting Around $50,000.00 ONLINE PROPERTY AUCTION; BID TODAY! ~ 27th September 2024 BIDDING CLOSE DATE; Reserve bid, soft close auction. Property is being sold AS IS WHERE IS. This is an auction held by Embleton Auctions posted on MLS® as a mere posting. All Agreements of Purchase and Sale are to be submitted as CASH on closing; no conditional offers will be entertained. Irrevocable should be 1 day after the auction close. 15% DEPOSIT, including a 10% + HST AUCTION FEE is to be added to any cash bid; acknowledged in the Schedule A of the APS. You may bid by contacting your REALTOR® who will be paid 2% commission on completion by the Auctioneer if you win the auction. If you are representing yourself, then Doug Embleton Auctions can refer an Auctioneer to assist the Seller by taking your instructions and preparing your bid(s) for signing with Authentisign. (id:49269)
Atlas World Real Estate Corporation Brokerage (Lions Head)
33 Bannister Road
Barrie, Ontario
Welcome To This Gorgeous And Legal DUPLEX. Second Floor And Main For Fully Private. Amazing Opportunity To First Time Homebuyers Who Want To Own And Rent For That Extra Income. Helps Pay Off The Mortgage And Monthly Expenses. 2 Full Kitchens And 2 Full Laundry Fully Private. Main Floor Includes 2 Bedrooms And Second Floor Includes 3 Bedrooms Plus Liv Room, Kitchen, Laundry, Washrooms To Both. Double Car Garage. **** EXTRAS **** Main Lvl With Basement At Main Entrance, Second Lvl Side Door Entrance Fully Private. LEGAL DUPLEX By BUILDER And Fully Private From Each Other. Great Opportunity For First Time Homebuyers Or Investors. (id:49269)
RE/MAX Experts






