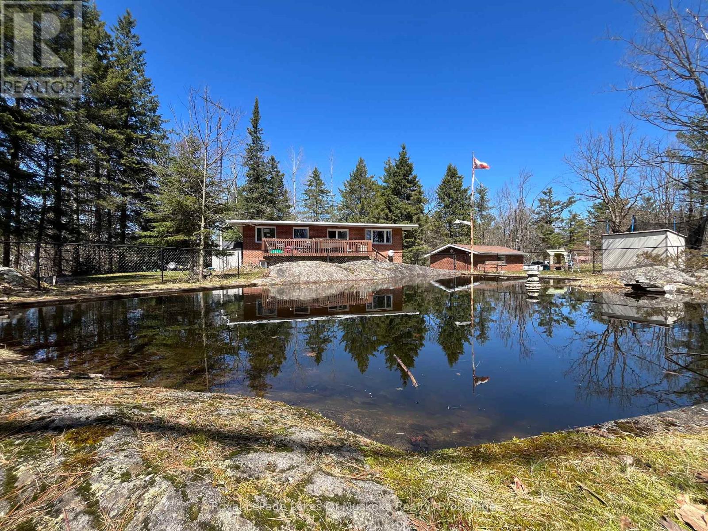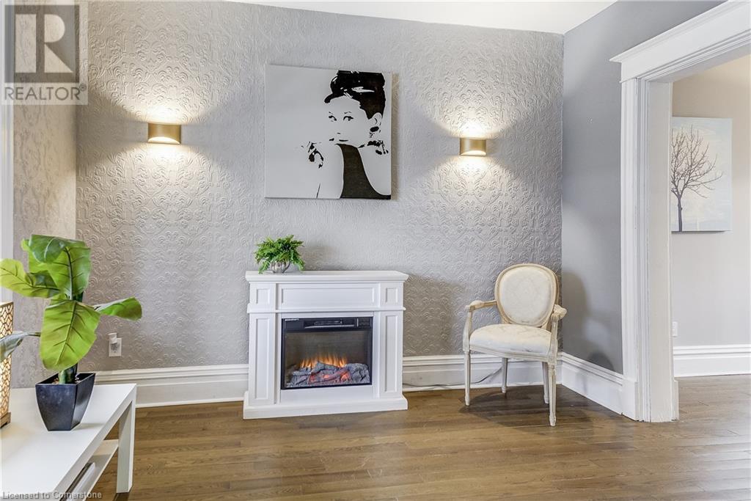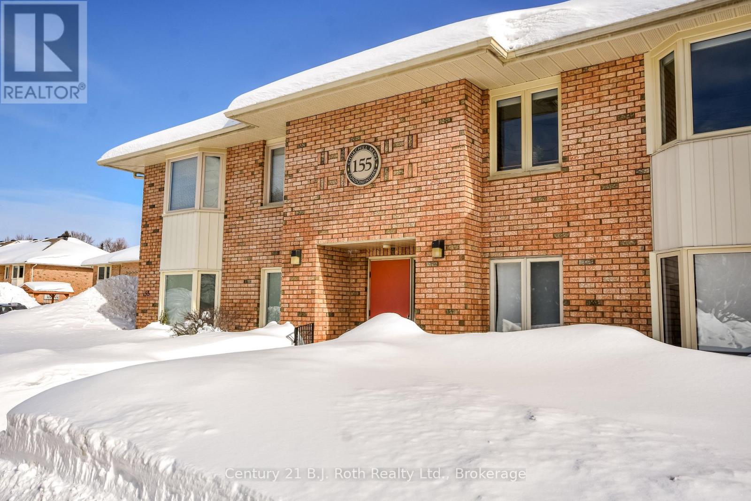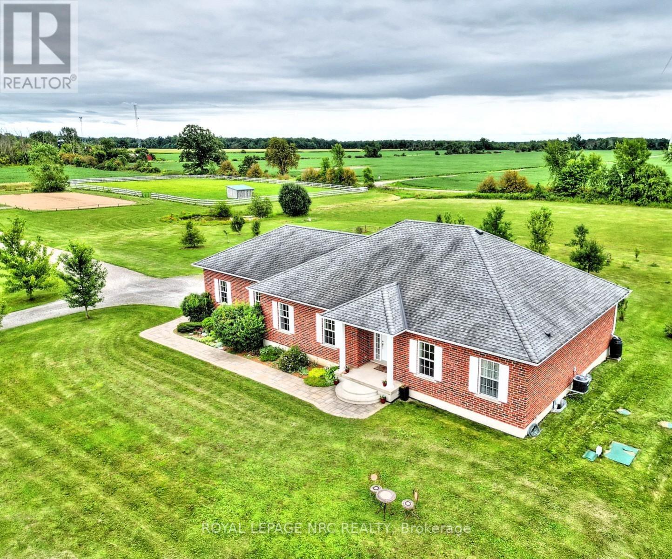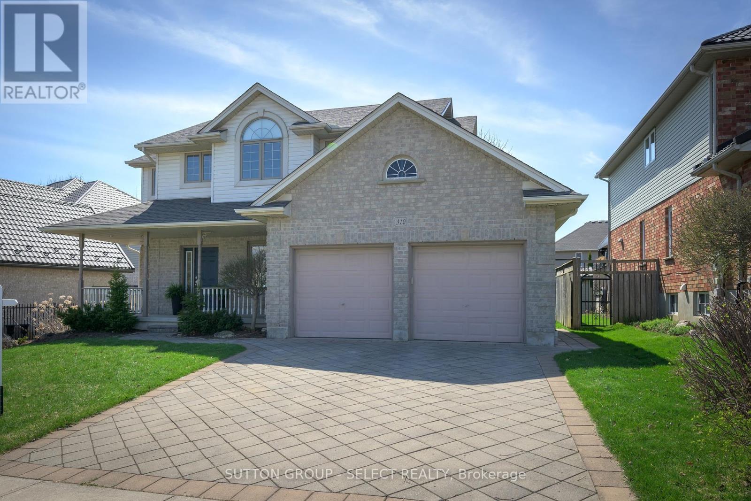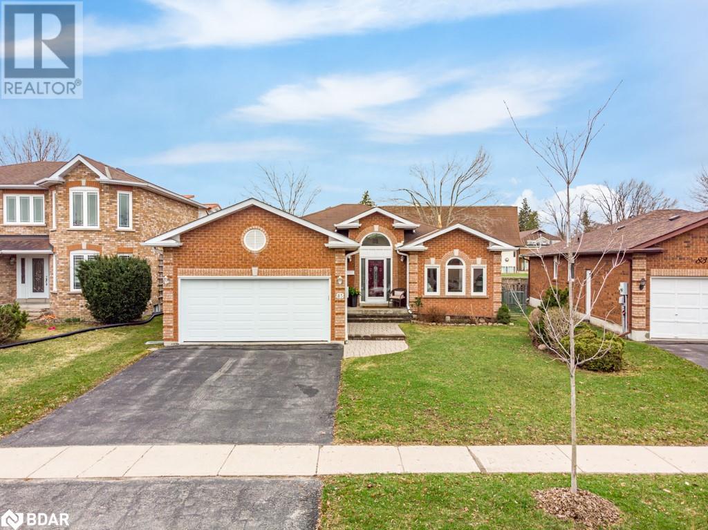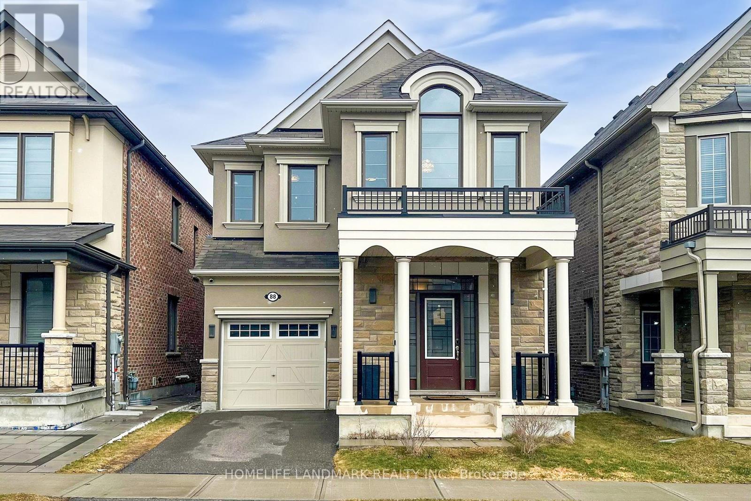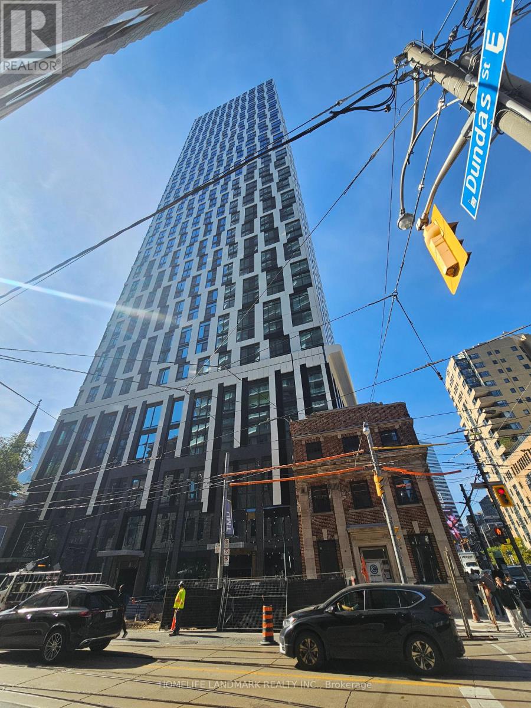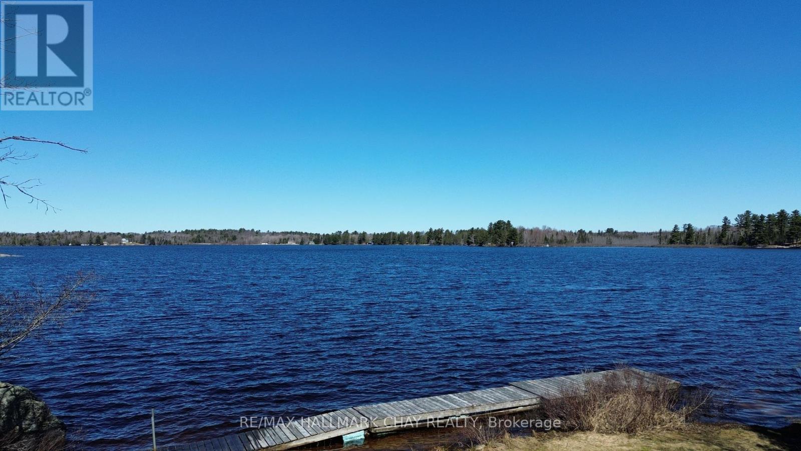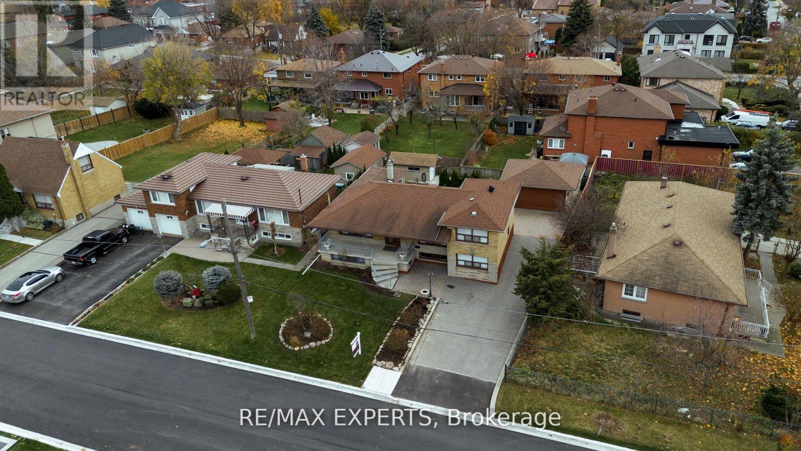1030 Simpson Road
Gravenhurst (Muskoka (S)), Ontario
Don't hesitate to come and view this great Gravenhurst home. Right on the outskirts of Town with just over an acre of land this brick bungalow has lots to offer. With 3+1 bedrooms and 2.5 baths the home has room for the whole family. Many recent improvements have been carried out including; spray foam insulation in the lower level, new laminate flooring in basement and vinyl in the kitchen, submersible Well pump 2018, Hot water tank 2018, UV Water filtration system 2017, Gas furnace and Central air 2017/2018, new toilets in upstairs bathrooms, new garage overhead and man door, newer windows in basement, new patio door, Hot tub 2020, Septic tank 2017, Drop ceiling in basement and energy efficient pot lights, new freestanding gas fireplace, new rain gutters, facia and soffits for house and new gutters for garage. This location offers privacy and convenience being only a 2 min drive to the amenities of Gravenhurst and great for commuters with easy highway access. There is a large deck, a unique pond (fully fenced for safety) and a long paved driveway. With the walkout lower level and spacious layout there may be possibility of creating a secondary suite? Come and see the opportunity in this home. (id:49269)
Royal LePage Lakes Of Muskoka Realty
21 Sunset Avenue
Hamilton, Ontario
Discover this stunning red brick 2.5 story century home with covered porch, on a picturesque tree-lined street in the highly sought after Strathcona neighborhood. This home is well located with easy access to the 403, and Go Station. Blending timeless charm with modern upgrades, this home features four spacious bedrooms, two bathrooms and some newer thermal windows for enhanced energy and comfort. Updated electrical panel (2020). Fenced yard with elevated deck with view of perennial gardens. Step inside to find 9ft ceilings, French doors, 8 inch baseboards, rich hardwood floors, and original architectural details that reflect the homes historic character. The main floor offers a bright living area featuring anaglyptic wallpaper decorator sconce lighting and electric fireplace. This formal dining room is over 16feet in length, with chandelier for formal family gatherings. A timeless kitchen with window over sink and oak cabinets, awaits your personal touch. The second floor has three generous bedrooms with rich hardwood floors, ample closet spaces and nooks. The main bathroom features a double sink, marble vanity, just installed with a heated floor and newer toilet. The third floor provides a private retreat, primary suite, home office, or studio, skylight, finished storage in the gables, sink. The semi finished basement has a washer/dryes, 3 piece bathroom, newer toilet and shower. Quick closing available. This could be your forever home. (id:49269)
RE/MAX Escarpment Realty Inc.
102175 Grey Rd 5
Georgian Bluffs, Ontario
Skip the stress of building and step right into this stunning custom-built home with almost 2400 sq ft of living space on a ONE+ ACRE lot. Completed in December 2023 with transferable TARION warranty. Nestled in the peaceful countryside, this bright and modern home is designed for comfort and convenience. From the moment you enter, you will love the open-concept layout featuring a spacious kitchen and living area with a three-pane walkout to your covered back deck, perfect for enjoying breathtaking sunrise and sunset skies. The kitchen is a dream, with white upper cabinets, warm oak lower cabinets, and a functional eat-in island. The home offers a split-bedroom layout with two bright bedrooms on one side, each with large windows for natural light, and a full 4-piece bathroom in between. On the opposite wing, enjoy the convenience of an entrance to the attached garage with great storage, a main-floor laundry room and a private primary suite with a walk-in closet and 3-piece ensuite. Throughout the main living areas, you'll find light oak engineered hardwood flooring for a warm and elegant feel. The fully finished basement features oversized windows, a cozy family room with propane fireplace, two additional bedrooms, and a 3-piece bathroom. There is also a bonus room, currently used as a gym, plus a spacious utility room housing your newer propane forced-air furnace, water softener, UV light system, and on-demand hot water heater. This home is truly everything you'd want & need. Move-in ready, no waiting, no delays, no mess. WITH completed landscaping. Just unpack and enjoy the peaceful country setting in a modern, beautifully designed home. Centrally located with a quick 10 minute drive into Owen Sound. Fibe Internet. (id:49269)
Sutton-Sound Realty
21 - 155 Church Street
Penetanguishene, Ontario
Welcome to 155 Unit 21 Church St in Penetanguishene. This lovely 2-bedroom, 1 bath, ground-floor condo offers the perfect balance of comfort and convenience, making it an excellent choice for retirees looking to downsize or first-time homebuyers. The well-maintained, move-in-ready unit boasts bright and spacious living areas, all with modern updates throughout. Enjoy the ease of shared laundry facilities and the added bonus of a large private locker for extra storage. Private parking ensures you'll always have a spot waiting for you. The welcoming community adds to the charm of this property, making it a great place to call home. Ideally located, this condo is close to all essential amenities, including shopping, dining, and the beautiful shores of Georgian Bay. Don't miss your chance to make this lovely home yours! (id:49269)
Century 21 B.j. Roth Realty Ltd.
3772 Canborough Road
Pelham (Fenwick), Ontario
EQUESTRIAN/HOBBYIST DREAM ESTATE - A RARE 15.3 (+/-) ACRE COUNTRY PARADISE! This exclusive, one-of-a-kind equestrian estate was custom built just 14 years ago by Heritage Homes, offering an unparalleled blend of luxury, tranquility, and functionality. This private 15.3 acre retreat is a dream come true for horse enthusiasts, hobbyists and nature lovers alike. This solid all-brick bungalow exudes quality craftsmanship, featuring an oversized double garage (24' x 24'), soaring 9 ft. ceilings, and transom windows throughout that bathe the space in natural light. The primary bedroom suite is complete with a walk-through closet fitted with custom 'his & her' organizers and a 3-piece ensuite with a sliding-door shower. The solid light oak kitchen with an elevated centre island and full seating dinette with floor to ceiling window flows seamlessly into the inviting family room, where an electric fireplace and sliding doors lead to a charming 3-season sunroom perfect for soaking in the breathtaking views. The main bath offers an air jacuzzi tub and a corner shower, while the finished lower level boasts a corner gas fireplace, a games area, and additional space for guests. Designed for the ultimate hobby/equestrian lifestyle, the immaculate (36' x 48') barn features four spacious (12' x 12') stalls with screwed down replaceable wood floors, a well-appointed Tack/Feed Room, and convenient drive-through access. Two meticulously maintained paddocks - one over an acre, the other just shy of an acre, each come equipped with run-in shelters, while the expansive (70' x 140') sand riding ring, enclosed with durable vinyl fencing, provides the perfect space for training and riding. Whether youre tending to your own vegetable garden, unwinding on the deck or hot tub, or simply enjoying the unmatched serenity of this private estate, every detail has been designed for a life of comfort and beauty. With no restrictions on this property, this is your rare opportunity! (id:49269)
Royal LePage NRC Realty
3772 Canborough Road
Pelham (Fenwick), Ontario
EQUESTRIAN/HOBBYIST DREAM ESTATE - A RARE 15.3 (+/-) ACRE COUNTRY PARADISE! This exclusive, one-of-a-kind equestrian estate was custom built just 14 years ago by Heritage Homes, offering an unparalleled blend of luxury, tranquility, and functionality. This private 15.3 acre retreat is a dream come true for horse enthusiasts, hobbyists and nature lovers alike. This solid all-brick bungalow exudes quality craftsmanship, featuring an oversized double garage (24' x 24'), soaring 9 ft. ceilings, and transom windows throughout that bathe the space in natural light. The primary bedroom suite is complete with a walk-through closet fitted with custom 'his & her' organizers and a 3-piece ensuite with a sliding-door shower. The solid light oak kitchen with an elevated centre island and full seating dinette with floor to ceiling window flows seamlessly into the inviting family room, where an electric fireplace and sliding doors lead to a charming 3-season sunroom perfect for soaking in the breathtaking views. The main bath offers an air jacuzzi tub and a corner shower, while the finished lower level boasts a corner gas fireplace, a games area, and additional space for guests. Designed for the ultimate hobby/equestrian lifestyle, the immaculate (36' x 48') barn features four spacious (12' x 12') stalls with screwed down replaceable wood floors, a well-appointed Tack/Feed Room, and convenient drive-through access. Two meticulously maintained paddocks - one over an acre, the other just shy of an acre, each come equipped with run-in shelters, while the expansive (70' x 140') sand riding ring, enclosed with durable vinyl fencing, provides the perfect space for training and riding. Whether youre tending to your own vegetable garden, unwinding on the deck or hot tub, or simply enjoying the unmatched serenity of this private estate, every detail has been designed for a life of comfort and beauty. With no restrictions on this property, this is your rare opportunity! (id:49269)
Royal LePage NRC Realty
439 Westbury Cres
Thunder Bay, Ontario
New Listing! This bungalow style home located in the wonderful Northwood area is ready for its new owners! Whether you’re a first-time homebuyer or searching for the perfect family home, this property has what you need. This home has seen many updates throughout, ensuring modern comfort and style while retaining its charm. From updated finishes to thoughtful touches, you’ll appreciate the care put into this property. Comes with 3 bedrooms, 1 Full Bath, updated shingles, attached carport (12’ x 16’6”), air conditioning and more! Situated in a fantastic neighbourhood, you’ll enjoy being close to all the essentials—pharmacy, grocery stores, banking, schools, Chapples Park, and Confederation College. It’s the ideal location for convenience and community living. Don’t miss this opportunity—schedule your private viewing today and see what makes this home so special! Visit www.alexandermirabelli.com for more information. Call today to book your showing. (id:49269)
RE/MAX First Choice Realty Ltd.
4 Roche Street
Hagarty And Richards, Ontario
Large and growing families suit this home perfectly. The covered front porch gives you a great place to shelter and watch the family play in the front yard & the back deck takes advantage of the view of your private pond & the trail through the woods to the school's backyard. This 4 bedroom, elegant brick home enjoys a 2 acre lot. Inside, family meals & study can take place in the large dining room that opens out onto the back deck, or in the eat-in kitchen. A 4 pc bathroom, 2 bedrms & a spacious living room finish off the main floor. The 2nd level has a great room central to the bedrooms and next to the 3 piece upper level bathroom. The walk out basement has a roughed in bathroom & ample storage. The back shed has loads of space for your toys. Killaloe's community has music ringing throughout & many community events (id:49269)
Exp Realty
11 Deerfield Parkway
Thorold (Allanburg/thorold South), Ontario
This freehold semi-detached home in Thorold offers a unique opportunity, blending ample space with the chance for you to infuse your personal style. Perfect for families or individuals seeking extra room, this residence features three spacious bedrooms and a bathroom on each floor. Enjoy outdoor activities or gardening in the generous yard or take a short walk on the Welland Canal Trails that are close by. Although theres no garage, there is a huge shed large enough to store your outdoor equipment. The eat-in kitchen provides both modern aesthetics and convenience for cooking and entertaining. Upstairs, you'll find a primary bedroom and two additional bedrooms. The basement with its high ceilings, has a finished space that could be perfect for a home business (zoned R2A) , office or additional living space. Theres a separate entrance to the basement which is also where the laundry is set up. This home is ready for you to move in, featuring several important updates made over the years! (id:49269)
Coldwell Banker Momentum Realty
310 Chambers Avenue
London North (North B), Ontario
Welcome to this immaculate 4-bedroom, 4-bath Saratoga-built home, perfectly situated in the highly sought-after Jack Chambers school district. 1982 sq ft above grade finished living spaces. Basement is also finished with family room and additional room used as playroom. With exceptional curb appeal and a charming wrap-around porch, this home offers a spacious open-concept layout filled with natural light, 9-foot ceilings, crown moulding, pot lighting, and a cozy gas fireplace in the living room. The kitchen features warm maple cabinetry and newer stainless steel appliances, seamlessly connecting to the main living area ideal for everyday living and entertaining. Upstairs, the primary suite includes two walk-in closets and a 4-piece ensuite, while the professionally finished lower level adds even more versatile living space, complete with pot lights and pre-wired 70-channel surround sound. Enjoy summer evenings on the 16x30 deck overlooking a beautifully landscaped yard with an 8x12 storage shed. Thoughtful upgrades include a fresh paint throughout (April 2025), a custom mudroom, closet systems, and recent updates to the roof (2017), A/C (2017), and driveway (2018). Located just minutes from Masonville Mall, top-ranked schools, UWO, parks, trails, restaurants, and the Stoney Creek YMCA, this is a rare opportunity to own a home in one of Londons most desirable neighbourhoods. Book your private showing today, homes in this area don't last long. (id:49269)
Sutton Group - Select Realty
Sutton Group Preferred Realty Inc.
115 Henry Street
Quinte West (Trenton Ward), Ontario
A charming all brick bungalow with a good source of income featuring 2+1 bedrooms plus a den and two baths plus laundry facilities on both floors, plus a finished walk-up basement with its own separate entrance! Upstairs is a modern aesthetic while maintaining the original charm of the home with gorgeous ceiling and trim details with lots of newer upgraded windows, its own stackable laundry, a south facing covered deck overlooks the large fenced yard and pool. The lower level includes a kitchenette, ideal for extended family or wet bar. A single-car garage provides convenience and more storage. This family home with income is just a short walk to schools, parks, marina, and downtown. Ten minutes or less to CFB Trenton and the 401. Visit the REALTOR website for further information about this Listing. Help with your mortgage payments is here! (id:49269)
Royal LePage Proalliance Realty
85 Arthur Avenue
Barrie, Ontario
Welcome to this meticulously maintained 1,621 sq ft bungalow built by Morra Homes. It is still owned by the original homeowner, reflecting genuine pride of ownership. Over the years, the Seller has upgraded numerous windows (2015-2022) and has installed a stylish front door (2016). The spacious, open-concept layout is complemented by a separate family room featuring a cozy gas fireplace, creating an inviting, relaxing space. The home enjoys a desirable southern exposure, ensuring the kitchen and family room are filled with natural light throughout the day. The Shingles were replaced in 2006 with a GAF 25-year Sovereign shingle, and the gas furnace and the central air conditioner were upgraded in 2013. Step outside to a private backyard oasis featuring a deck and lush, mature landscaping, perfect for entertaining or unwinding in peace. The double-attached garage, with 360 sq ft of space, features an inside entry. The double-paved driveway provides ample parking for multiple vehicles, making this already functional and timeless property convenient. This home features three generously sized bedrooms and two full bathrooms on the main floor, offering a perfect arrangement for families of all stages. The spacious, unfinished basement provides a finished landing and a large blank canvas for your creative vision, featuring ample open space ideal for various uses. It also includes a rough-in for a full bathroom and a dedicated drain for a potential sauna, providing endless possibilities for expansion and customization. Nestled in a quiet, family-friendly neighborhood, you'll be just a short distance from golf, skiing, all major shopping, Lake Simcoe, two beaches, two marinas, RVH, elementary and high schools, parks, and tennis/pickleball courts. It is the perfect location for all age groups and outdoor enthusiasts. Don't miss the opportunity to own this charming, well-cared-for home in a prime location in the city of Barrie. (id:49269)
Keller Williams Experience Realty Brokerage
88 Hartney Drive
Richmond Hill, Ontario
Exquisite Stunning Detached Home in Richmond Green-Perfectly Situated on a Premium Ravine Lot in One of Richmond Hill's Most Desirable Communities. Step into Elegance to Discover an Open-Concept Layout with Natural Light, High Ceilings, and Quality Finishes Throughout. Every Detail Has Been Thoughtfully Upgraded-Seller Spent over $100K on Upgrades Including: Chef-Inspired Kitchen Boasts Sleek Cabinetry, Premium Quartz Countertops & Backsplash & Waterfall Island; Top-of-the-Line Wolf Dual Fuel Range & Wolf Convection Steam Oven; Superior Vent-a- Hood Kitchen Ventilation; Seamless Aesthetic Dacor Built-In Fridge & Bosch Panel Dishwasher; Modern Dimplex Electric Fireplace & Feature Wall with Built-In Shelves in Great Room; Architectural Elegance Waffle Ceiling in Dining Room; Designer Light Fixtures Add a Touch of Sophistication to Every Space; Security Film Windows & Glass Door Installed for Extra Protection (Front Door Glass, Dining Room & Powder Room Windows, and Basement Door Glass & Windows ). The Open Concept Layout Overlooks the Cozy Great Room Perfect for Gatherings. Retreat to the Primary Suite, Complete with a Spa-like Ensuite and a Spacious Walk-In Closet; the Generous Three Additional Bedrooms and Well-Appointed Bathrooms Provide Ample Space for Family and Guests. The Walk-Out Basement Offers Endless Possibilities for Future Recreation Space, Home Office, or In-Law Suite -All with Serene Backyard and Ravine Views. Proximity to Richmond Green High School, Parks, Richmond Green Sports Centre, Costco, Home Depot, Premier Amenities and Easy Access to Highway. A Rare Blend of Luxury, Functionality, and Breathtaking Natural Surroundings- This is the Home You've Been Waiting for. (id:49269)
Homelife Landmark Realty Inc.
1743 Emberton Way
Innisfil (Alcona), Ontario
Nestled on a magnificent 49' x 126' walkout lot with greenspace on the property, this magnificent Zancor Home combines luxury and functionality flawlessly. Begin your day with coffee on the welcoming covered front porch and relax in the evening with sunset cocktails on your own private deck.The main floor boasts beautiful hardwood floors and pot lights throughout, as well as an open concept layout with high ceilings and large windows. Upstairs, four spacious bedrooms await, including a master suite with vaulted ceiling, his-and-hers walk-in closets, and a spa-like 5-piece ensuite. Bedrooms 2 and 3 share a well-appointed four-piece ensuite. Convenient second-floor laundry simplifies daily chores.The lower level offers a bright, untouched walkout basement that opens to a fully fenced backyard, ready to be transformed into additional living space.Your dream home awaits your arrival! (id:49269)
Executive Homes Realty Inc.
321 Lucy Lane
Severn, Ontario
There is little traffic near the end of the cul-de-sac where this 5 year old bungalow townhome in Orillia's NORTH LAKE VILLAGE is situated and could be the RIGHT MOVE for the downsizers who love to entertain or those seeking a quiet area of the City but close to amenities. FLOOR PLAN: Open concept plan with 9 foot ceilings & 36 inch interior doors. Large kitchen with Kitchenaid appliance package (fridge with water/ice), undermount lighting, breakfast bar is perfect for the charcuterie or buffet style dinner party. The pantry closet is great for organizing all your food storage & undermount lighting. Convenient MAIN FLOOR LAUNDRY with built in storage. Spacious dining/living room has an incredible amount of natural light pouring in the west facing patio door with transom & 2 sidelights which leads to the rear yard. The 12 x 15 deck is a great summer space with no direct back neighbour. HUGE PRIMARY BEDROOM, walk-in closet with built in cabinets and 3 pc en-suite. Additional bed/guest room & 4 pc bath at the opposite end of the home. Inside entry to the garage. Full unfinished basement great for storage or your future plans. ADDITIONAL FEATURES: Upgraded smooth ceilings throughout home. Forced Air Natural Gas/A/C. Easy access to the MILLENNIUM TRAIL, shopping nearby and minutes to downtown Orillia. This home is EXCEPTIONALLY CARED FOR! (id:49269)
RE/MAX Right Move
1431 Stillmeadow Lane W
Pickering, Ontario
**Luxury Living in New Seaton Ravine Lot Home with Legal Walkout Basement 7-year Tarion Warranty.** Experience luxury living in this stunning home located in New Seaton built by a reputable builder. This property boasts numerous upgrades, and the land behind it is a protected green zone that will never be developed, ensuring your privacy and tranquility. The walkout basement provides additional living and entertainment space, offering incredible potential for customization or the possibility of an income suite. The home is adorned with custom curtains and drapery, adding a touch of sophistication to every room, along with beautiful hardwood flooring . Beyond the residence, the community is thriving, with a new school set to open in September 2025, as well as a brand-new recreation center and shopping complex just a short walk away. This is a rare opportunity to own a luxurious home in a prime location, so don't miss out! This property also comes with a Tarion warranty ! (id:49269)
Right At Home Realty
1912 - 252 Church Street
Toronto (Church-Yonge Corridor), Ontario
Modern Luxury Condo SW Exposure. One Bedroom +Den can be used as a Second Bedroom/Office. Two three piece Full Washrooms. Located in the Most Desirable Garden District. Bright and Spacious Unit with Panoramic Window, A Modern Kitchen, and a Spa-like bath. steps to Dundas Subway Station, Ryerson Uni, Toronto Eaton Center and much more. Students and Professionals are Welcome! (id:49269)
Homelife Landmark Realty Inc.
Lower - 27 Garfield Avenue S
Hamilton (Stripley), Ontario
This spacious 1-bedroom lower-level apartment is located at a great neighborhood in central Hamilton. It contains a living room, kitchen, bedroom and a 4-piece bathroom. Looking for long-term tenants. Close to all amenities, including bus routes, schools, restaurants and park. Ample street parking available with no permit required. (id:49269)
Homelife New World Realty Inc.
51 Bayside Drive
Mcmurrich/monteith (Bear Lake), Ontario
LAKEFRONT LIVING ON BEAR LAKE 102 FEET OF WATERFRONT! Escape to the serenity of Bear Lake with this charming 2-bedroom, 1-bathroom cottage, offering picturesque lake views and 3 seasons of enjoyment. Nestled on over half an acre, this property boasts a gentle slope to the waters edge and a 780 sq ft wrap-around deck, perfect for taking in the breathtaking scenery. The cozy cottage features a spacious living room with a stunning lake view and a wood stove for added ambiance and cost-effective heating. In addition, a separate 294 sq ft two-storey bunkie with a new upper-level deck and composting toilet offers extra space for guests or a private retreat. Whether you're seeking summer adventures on the lake or winter fun on the nearby snowmobile trails, this property is ideal for outdoor enthusiasts. Located just 40 minutes from Hidden Valley, it's easily accessible on a municipally maintained road, providing convenience and a sense of community. Bear Lake, situated in the Parry Sound District, is a hidden gem known for its clear waters, perfect for swimming, fishing, kayaking, and canoeing. Surrounded by lush forests and scenic hiking trails, it's an outdoor lover's paradise. The mix of cottages and year-round homes creates a tranquil yet vibrant atmosphere, making Bear Lake a highly desirable location for those seeking a peaceful escape. Don't miss out on this rare opportunity schedule your private showing today and start living the lake life! (id:49269)
RE/MAX Hallmark Chay Realty
377 10th Concession Road
Norfolk (Langton), Ontario
Nestled on a large lot in a quiet rural area, it offers an open-concept living space, a fully finished basement, 9ft. ceilings, beautiful hardwood floors, high-quality solid core interior doors, solid wood trims/baseboards, and quartz countertops in all bathrooms. The chef's dream kitchen is the heart of this home, equipped with state-of-the-art custom-built cabinets, high-end appliances, a gas range, a wine cooler, and luxurious quartz stone countertops. The kitchen's area seamlessly leads to a large living room perfect for entertaining. A separate dining room provides ample space for gatherings. The huge recreation room on the lower level promotes a healthy lifestyle and is also great as a family room or playroom. The basement cold room offers perfect storage for the harvest and preservatives, or it can serve as the wine cellar. An oversized 2-car garage provides plenty of space for parking and storage. The large deck with an amazing view of open fields and trees, has a natural gas hookup. **EXTRAS** Air Exchanger, Auto Garage Door Remote(s), Demand Water Heater, Sewage Pump, Sump Pump, Upgraded Insulation, Water Treatment, Carbon Monoxide Detector(s), Smoke Detector(s) (id:49269)
Spencer Group Inc.
Ph 01 - 55 Speers Road
Oakville (Oo Old Oakville), Ontario
Penthouse! 10-foot ceilings. Lots of Natural Light. 1 Bedroom Plus Den, Beautiful Unobstructed Views Of Oakville And Lake Ontario. Floor-to-ceiling windows and stainless steel appliances. Granite Countertop & Glass BBackslpash. Laminate Floors Throughout, Massive Open Balcony. Walking Distance To Go Transit. Short Drive To Downtown Toronto. One Parking Space & One Locker. (id:49269)
Ipro Realty Ltd.
40 Mary Street
Caledon, Ontario
Welcome To This Beautiful -Bedroom Detached Home With A 1.Y3 Acre Land, Nestled In The Desirable Rural Caledon Community. From The Moment You Step Into The Grand Foyer, You'll Be Captivated By The Elegance And Charm Of This Home. A BONUS Main-Floor Office Or Converted To Bedroom Offers The Ideal Space For Working From Home, The Formal Dining Room And Kitchen, The Family Room Boasts Open Concept, And A Large Window That Fills The Space With Natural Light. Creating The Perfect Setting For Entertaining. Relax In The Spacious Family Room With Overlooking The Backyard. In The 2nd Floor The Eat-In Kitchen Is A Chef's Delight With Stainless Steel Appliances, Centre Island, And A Walkout To An Extended Custom-Built Deck With Steps Leading To The Backyard Perfect For Outdoor Gatherings Both Intimate And Large. Upstairs, You'll Find Generously Sized Bedrooms, Including The Primary Bedroom With Custom Door Entry, A Spa-Like 5-Piece Ensuite Featuring A Tub And Shower, A Large Walk-In Closets, The Second Bedroom Includes Its Own 4-Piece Semi - Ensuite, The 3rd Bedroom Includes Its Own And A Private Balcony With Larger Closet With Semi - Ensuite, The 4th Bedroom Includes Walk In Closet With Semi - Ensuite And The Convenience Of Second-Floor Laundry Adds To The Practicality Of This Home. The Backyard Features A Garden Deck, Planters For Your Gardening Aspirations, And Plenty Of Space For Outdoor Activities. The Ground Floor With Separate Entrance With Larger Window And Easy To Convert To Separate Unit For Potential Rental Income With Kitchen! 40 Mary St Is In A Feels Like Rural & City Location Offering A Perfect Balance Of Suburban Charm And Urban Convenience. With Easy Access To Major Highways, Shopping, Schools, Parks, And, Its Ideal For Families And Professionals. The Area Is Known For Its Vibrant Community, Recreational Opportunities, And Proximity To Employment Hubs, Making It A Fantastic Place To Live Or Invest. (id:49269)
Homelife/future Realty Inc.
63 Mount Fuji Crescent
Brampton (Sandringham-Wellington), Ontario
Welcome to this impressive all-brick home nestled in the desirable North East Brampton community! Set on a wider lot, this property stands out with its spacious two-car driveway, expansive deck ideal for summer gatherings, and a separate side entrance to a finished basement complete with a full washroom, kitchenette & side separate entrance perfect for extended family or guests. The main level offers a bright and functional layout with large windows, modern lighting, and a generous eat-in kitchen. Upstairs, find comfortable bedrooms and a well-appointed bathroom, while the basement provides added flexibility with its open-concept rec area. Located just steps from schools, parks, shopping, transit, and more this home is a rare blend of space, convenience, and value! (id:49269)
Maxx Realty Group
1 Creston Road
Toronto (Yorkdale-Glen Park), Ontario
This unique four-level side split combines comfort, functionality, and versatility. Its lovely curb appeal and landscaped surroundings welcome you home. The main level features an open-concept kitchen with granite countertops, a dining area, a bright living room, and a sunroom with backyard access. The three spacious bedrooms with large windows and hardwood floors are complemented by a classic five-piece bathroom. The lower level boasts a massive second kitchen and dining room with backyard access - perfect for large gatherings or extended family. The bright basement includes a wet bar, bathroom, laundry, two cantinas, and a separate entrance, offering great potential for a private suite or multi-generational living. With a detached garage, backyard shed, and ample living space, this home is ideal for families or those seeking additional income opportunities. Located in the highly sought after Yorkdale-Glen Park community. This home offers unmatched convenience and accessibility. You have to see it in person to truly appreciate all that this house has to offer. (id:49269)
RE/MAX Experts

