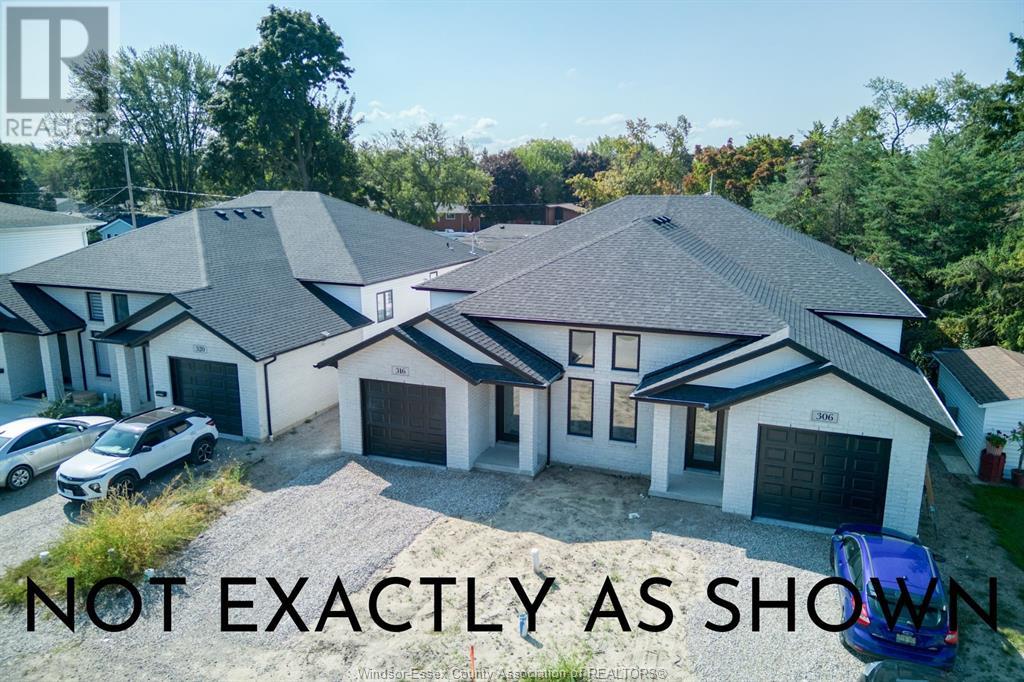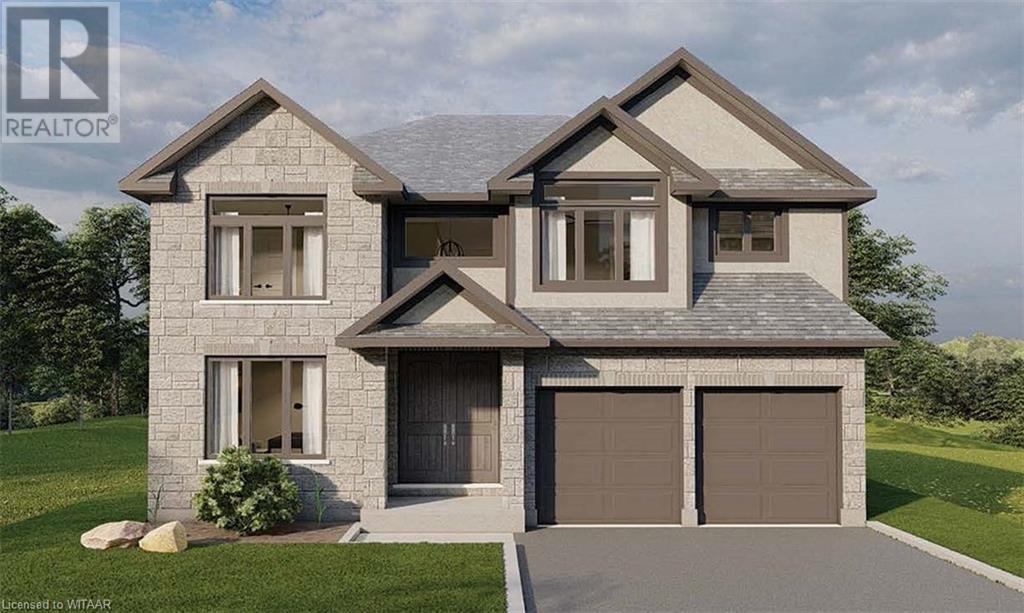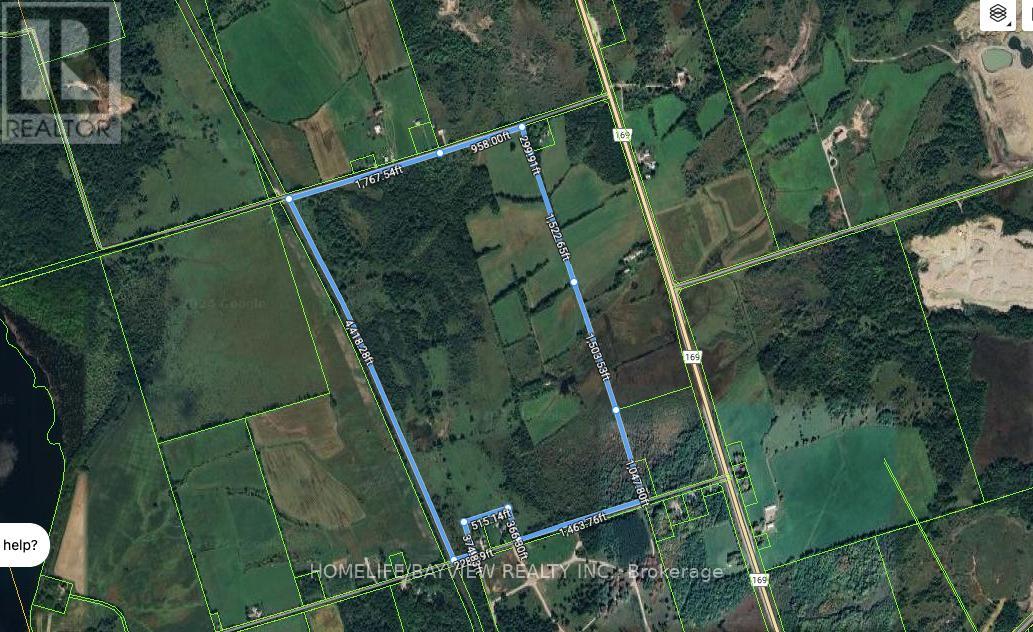Lot 2 Surrey
Lasalle, Ontario
OPEN HOUSE MODEL LOCATED AT 316 HURON: ROYAL OAK LUXURY BUILDERS ""THE LASALLE I"" IS PART OF ROYAL OAK HOMES COLLECTION. LOCATED NEAR WINDSOR CROSSINGS AND GREAT FOR U.S COMMUTERS. DEEP 180 FT LOT W/ NO REAR NEIGHBOURS. IMPRESSES YOU FROM ITS CURB APPEAL AND HIGH END FINISHES. THE MAIN FLOOR OPEN CONCEPT LAYOUT FEATURES A PRIMARY BEDROOM SUITE WITH A 3 PIECE ENSUITE BATH AND WALK IN CLOSET, MAIN FLOOR LAUNDRY, 2ND BEDROOM, L-SHAPED KITCHEN FINISHED WITH GRANITE TOPS, LARGE PATIO DOOR FROM KITCHEN TO COVERED DECK INCLUDES 4 STAINLESS STAINLESS STEEL KITCHEN APPLIANCES, $689,900 FULL FINISHED BASEMENT INCLUDES WALKOUT GRADE ENTRANCE. 2nd KITCHEN, 2 ADDITIONAL BEDROOMS, 4PC BATH, AND 2ND LAUNDRY. PLEASE CALL THE LISTING AGENT TO BOOK A PRIVATE SHOWING AT ONE OF ROYAL OAK LUXURY BUILDERS MODEL HOMES. (id:49269)
Deerbrook Realty Inc. - 175
133 Aikenhead Avenue
Richmond Hill (Westbrook), Ontario
Approx. 2800 Sq. Ft. Plus Fully Finished Walk-out 1 Bedroom Basement Apartment Ready To Rent For Extra Income. 4 Bedrooms With 3 Full Bathrooms on 2nd Floor Plus Office Nook. 9 Foot Ceilings ,Hardwood Flooring, Pot Lights, Tall Kitchen Cabinets, Granite Counters. In A High Ranked School Are in Walking Distance. Trilliam Woods E.S., Richmond Hill High School, St. Theresa Catholic High School. Park only Steps Away. (id:49269)
RE/MAX Experts
Lot 29 Masters Drive
Woodstock, Ontario
Discover the Magnolia Model, offering stunning 3,406 sq ft of above grade living Space. To be built by prestigious New Home builder Trevalli Homes, located in the desirable Natures Edge community. Enter through double doors into a grand, open to above foyer that leads to a bright and airy main level. This floor includes a cozy library, a formal dining room, and an expansive great room. The chef’s kitchen, the heart of the home, features a central island and a walk-in pantry, perfect for both cooking and entertaining. Upstairs, the master suite offers a separate sitting area, dual walk-in closets, and a luxurious ensuite with double sinks, a custom glass shower, and a freestanding tub. The second floor also includes four additional bedrooms and two full bathrooms. Ideal for growing families, this home offers easy access to major routes such as the 401 & 403, Fanshawe College, the Toyota Plant, local hospital, and various recreational facilities. Flexible Deposit Structure, Floor Plans from 2,196 to 3,420 sq ft with customization options (additional costs may apply), No Development Charges, Tarion Warranty Included. Don't miss this opportunity to elevate your lifestyle in a community designed for comfort and convenience. PURCHASE INCENTIVES AVALABLE (id:49269)
Century 21 Heritage House Ltd Brokerage
Bsmt - 2944 Sycamore Street
Oakville (Clearview), Ontario
""Welcome to this stunning and spacious independent walk-out basement apartment located in South Oakville. This newly renovated suite offers a modern-concept design, fully equipped kitchen with new appliances and lots of cabinet space. The bright living area is complimented by a cozy gas fireplace. This apartment boasts 3 generously sized bedrooms and 2 full bathrooms. Prime Bedroom with 3 Pcs In-suite washroom and a walk-in closet. Direct access to a beautifully landscaped ravine backyard. Additional amenities include in-suite laundry, ample storage space, and private parking. Located just minutes away from schools, local parks, highways, and public transportation. This basement apartment offers the perfect combination of comfort and convenience. **** EXTRAS **** Back yard use. (id:49269)
RE/MAX Realty Specialists Inc.
6126 County Rd 169
Ramara, Ontario
This exceptional 71-acre farm offers prime road frontage on both the former Highway 169 and Line 3. The property includes a classic 36'x56' traditional barn, perfect for livestock or storage, along with a sturdy metal drive shed to house your equipment. Ideal for farming or those seeking a serene country escape, this property combines convenience with endless potential. Whether you're looking for investment or possible development land, start a hobby farm, explore quarrying possibilities or seeking a peaceful country retreat, this property offers endless possibilities and future potential. Also available 6108 Line 2, Ramara 240 Acres Both Properties totalling 311 Acres MLS# S9392968 **** EXTRAS **** 36x56' Traditional Barn, 34x46' Metal Drive In Shed, Hydro Available, Dug Well on property (id:49269)
Homelife/bayview Realty Inc.
6108 Line 2
Ramara, Ontario
240-acre property offers a wealth of opportunities, from hobby farming to potential development or even a quarry. The land boasts apprx 120 acres of Pasture and 50 acres of Crop Land Currently Hay, making it ideal for agricultural pursuits.The property includes a charming 1910 home that could be renovated, with a solid foundation and roof already in place. The historic character of the home provides a great starting point for a restoration project that could transform it into a comfortable residence or guest house.Additionally, a 40x60 barn offers ample storage or workspace, perfect for livestock, or other uses. Whether you're looking to develop the land, start a hobby farm, or explore quarrying possibilities, this property offers endless possibilities and future potential. Also available 6126 County Rd 169, Ramara 71.255 Acres totalling 311 Acres MLS# S9392939 **** EXTRAS **** House is apprx 2500 sq ft, House and Barn have Hydro, Drilled Well (id:49269)
Homelife/bayview Realty Inc.
6126 County Road 169
Ramara, Ontario
This exceptional 71-acre farm offers prime road frontage on both the former Highway 169 and Line 3. The property includes a classic 36x56' traditional barn, perfect for livestock or storage, along with a sturdy metal drive shed to house your equipment. Ideal for farming or those seeking a serene country escape, this property combines convenience with endless potential. 15mins from Orillia airport/Casino Rama/Lake Couchiching, Whether you're looking for investment or possible development land, start a hobby farm, explore quarrying possibilities or seeking a peaceful country retreat, this property offers endless possibilities and future potential. Also available 6108 Line 2, Ramara 240 Acres Both Properties totalling 311 Acres MLS# S9392862 **** EXTRAS **** Traditional Barn 36'x56' (approx 100 years old), Metal Drive Shed 34x46' (approx 30 years old) (id:49269)
Homelife/bayview Realty Inc.
3 - 155 Winges Road
Vaughan (Pine Valley Business Park), Ontario
This professionally finished unit is conveniently located in the prestigious Pine Valley Business Park with excellent exposure to Winges Road and easy access to Hwy 7. Ideal space for professional uses. Main floor features a well-appointed office and boardroom, a kitchen, a washroom, and storage area with a drive-in door. The second floor offers two offices, large open workspace, boardroom, kitchen, and two washrooms. Minutes from Vaughan Metropolitan Centre, TTC subway and surrounded by all amenities. (id:49269)
Vanguard Realty Brokerage Corp.
162 Chatham Street
Brantford, Ontario
A Great Investment Opportunity! This impressive property has approximately 4,251sq.ft. above-grade plus a finished basement and there is a detached garage that offers the potential for an additional residential unit. Unit 1 features 4 bedrooms, 2 bathrooms, a covered front porch, large room sizes with a huge living room and dining room with pocket doors, a big eat-in kitchen, in-suite laundry, and a finished basement that has a recreation room and plenty of storage space. Unit 2 is currently vacant so you can set your own rent, and the new tenant can pay their proportionate share of the utilities based on square footage of the unit as per Ontario Regulation 349 and this unit offers 2 huge bedrooms, hardwood flooring, a big eat-in kitchen, in-suite laundry, and a 4pc. bathroom. Unit 3 has 2 large bedrooms, a bright living room with laminate flooring, a gas fireplace, another big eat-in kitchen, in-suite laundry, and a 4pc. bathroom. The 20’6” x 18’4” detached garage in the backyard could be rented as well but it also has the potential to be converted into an additional residential unit. The deck and fully fenced backyard space are shared by all tenants. This solid brick property has a fire escape, a new gas boiler was installed in October 2022, the character and charm of high ceilings and 10” baseboards, hardwood flooring and laminate flooring, on-demand water heater, large room sizes, and more. An excellent investment opportunity that generates more than $65,000 in annual rental income. Book a viewing before it's gone! (id:49269)
RE/MAX Twin City Realty Inc
158469 Highway 10
Melancthon, Ontario
This versatile approx. 5,600 sq ft shed offers a spacious, empty metal-roofed structure ideal for a variety of commercial or personal uses. With ample parking space to comfortably accommodate 50 cars, it is perfect for businesses needing a large parking lot or storage for vehicles. The shed is well-suited for storage purposes, offering flexibility to store equipment, inventory, or other goods, thanks to its expansive open layout. Strategically located near major highways, the shed provides convenient access for transportation and logistics. Additionally, it's situated in a newly developing area, making it a valuable property for businesses seeking future growth opportunities. The structure is built with durable materials, ensuring longevity, while its proximity to urban development adds to its potential for commercial expansion or investment. This space combines functionality and accessibility, perfect for those seeking a storage facility or parking solution in a prime location. (id:49269)
RE/MAX Realty Specialists Inc.
158469 Highway 10
Melancthon, Ontario
This versatile APPROX 5,600 sq ft shed offers a spacious, empty metal-roofed structure ideal for a variety of commercial or personal uses. With ample parking space to comfortably accommodate 50 cars, it is perfect for businesses needing a large parking lot or storage for vehicles. The shed is well-suited for storage purposes, offering flexibility to store equipment, inventory, or other goods, thanks to its expansive open layout. Strategically located near major highways, the shed provides convenient access to transportation and logistics. Additionally, it's situated in a newly developing area, making it a valuable property for businesses seeking future growth opportunities. The structure is built with durable materials, ensuring longevity, while its proximity to urban development adds to its potential for commercial expansion or investment. This space combines functionality and accessibility, perfect for those seeking a storage facility or parking solution in a prime location. (id:49269)
RE/MAX Realty Specialists Inc.
120 Laurentide Drive
Toronto (Parkwoods-Donalda), Ontario
Outstanding Residence New Build Opportunity Or Move Right In To This Charming 4-Bedroom Family Residence On Forested Property With Desirable Backyard Retreat In Upscale Don Mills. Beautifully-Maintained Home With Thoughtful & Spacious Floor Plan. Open-Concept Main Level With Hardwood Floors & Bright Living Room. Fully-Appointed Kitchen With Contemporary Finishes, Generous Central Island & Breakfast Bar. Sunlit Family Room With Panoramic Views & Walk-Out To Backyard. Two Upstairs Bedrooms With Shared Bath. Large Primary Suite & Deluxe Ensuite With Rainfall Shower. Lower Level Includes Bedroom With Above-Grade Windows, Powder Room, Laundry & Wood-Paneled Entertainment Room With Natural Light & Stone Fireplace. Expansive Front Yard With Lush Well-Kept Gardens. Elongated Driveway & Two-Car Garage. Vast Fully-Fenced Backyard Is A Sought-After Gem In The City, With Garden Beds & Mature Trees For Ultimate Privacy. Perfectly Situated In A Peaceful Neighbourhood Near Major Highways, Public Transit, Donalda Golf Club, Don River Trails, CF Shops Of Don Mills, Excellent Schools & Restaurants. **** EXTRAS **** GE Fridge, Kenmore Appliances - Stove, Oven, Dishwasher, Washer & Dryer. (id:49269)
RE/MAX Realtron Barry Cohen Homes Inc.












