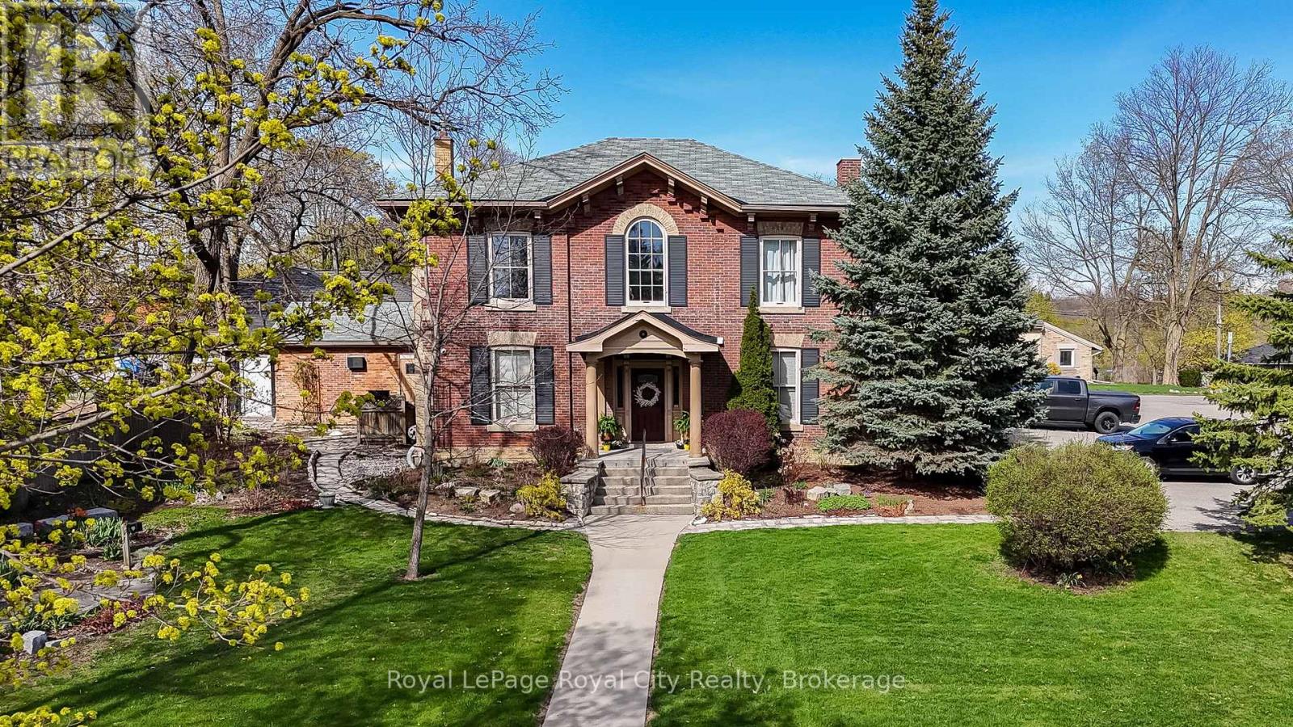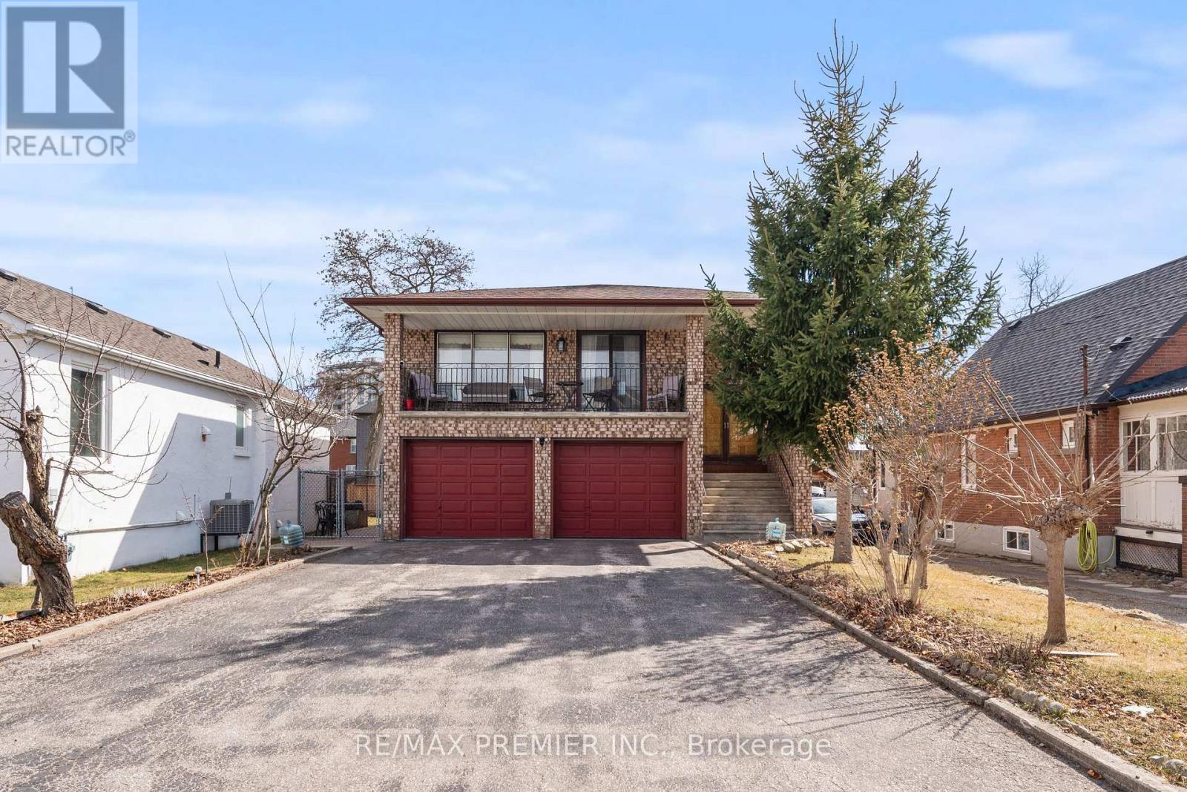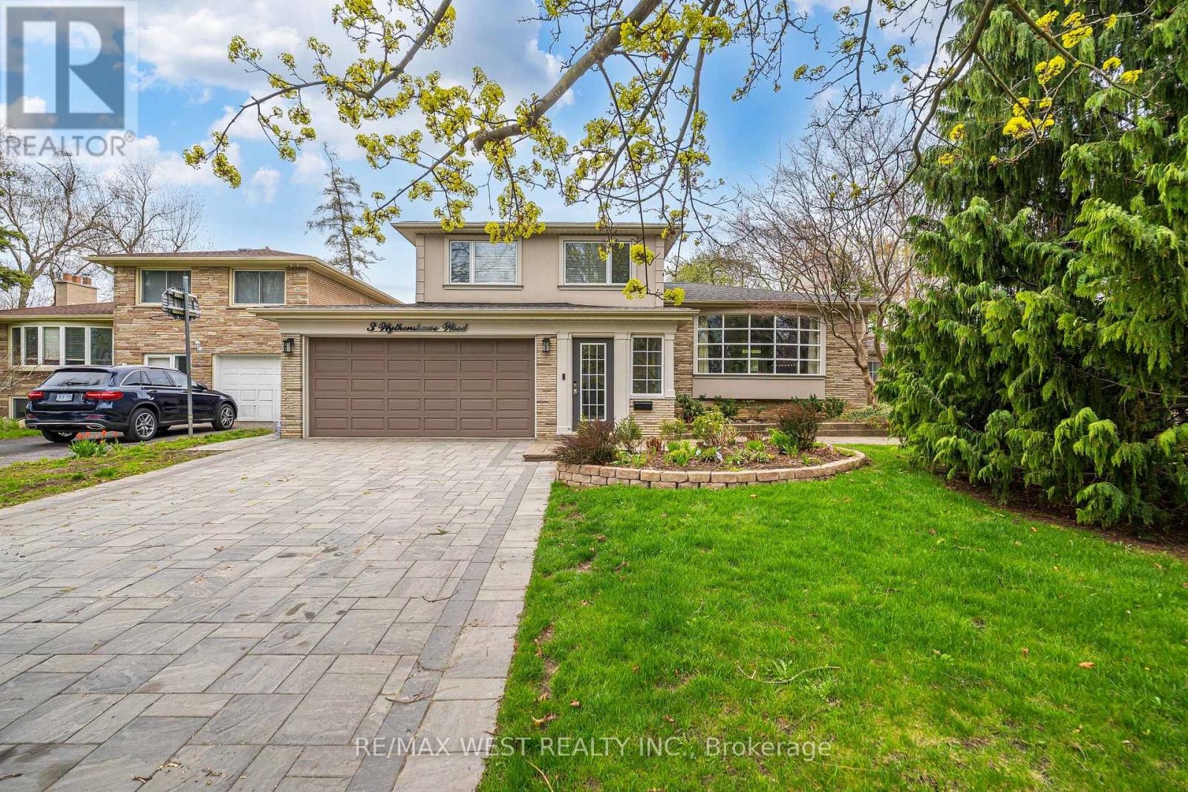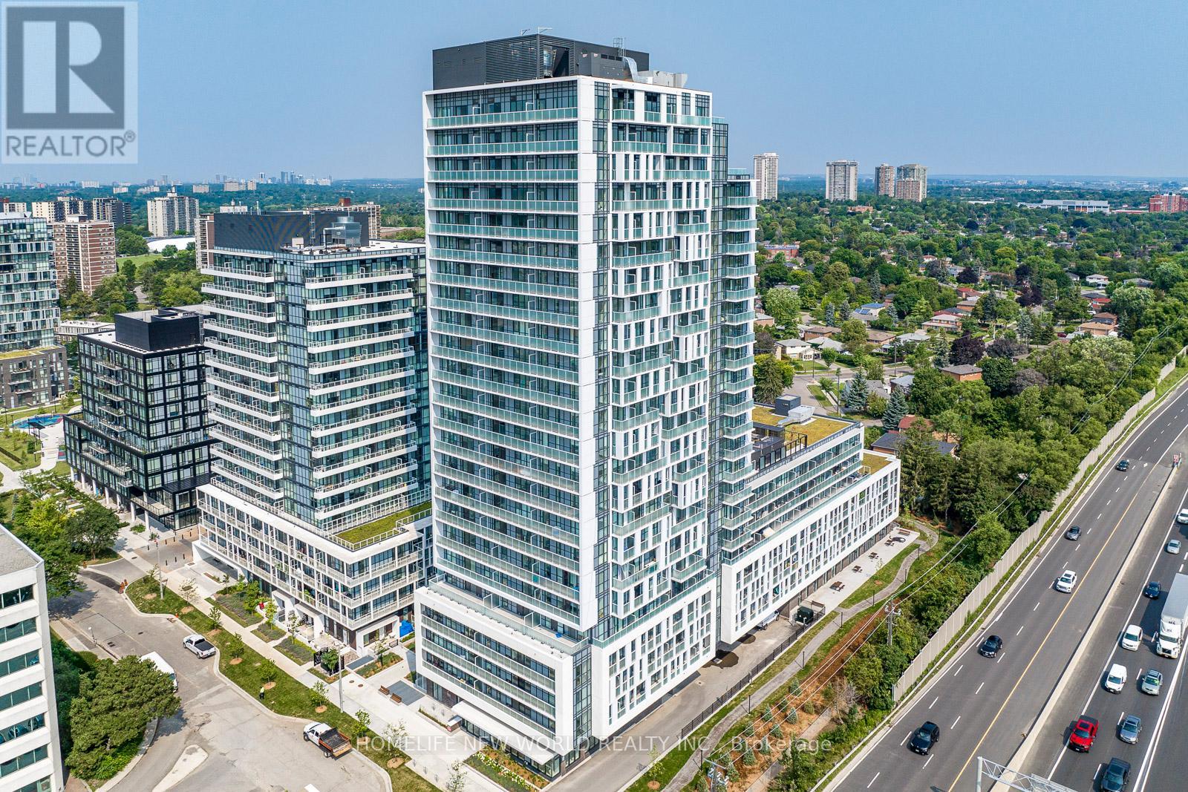5 Parmbelle Crescent
Toronto (Parkwoods-Donalda), Ontario
A Filming Location**Park-like Private Gardens** Fabulous Lot (Rear 100ft). Amazing Location for Your Own Family Home. A Home That Is a Cradle for Nurturing Ivy League Achievers, With Excellent FengShui. Seeing Is Believing. *Exceptional Land Parcel**: Expansive 11,000+ Sqft Lot (85 X 117) With Unparalleled Frontage, Offering Limitless Potential for Luxury Custom Rebuild or Expansion. - **Picture Window Primary Suite**: Master Bedroom Features a 4 Pcs Ensuite**Epitomizing Refined Living.**Elite Location**: Steps to Top-Tier Private Schools and **Donalda Golf & Country Club**. Situated Within the Coveted York Mills School District, With Swift 401/Dvp Highway Access. **Enhanced Bungalow Layout: 3 Bedrooms on Main Level + 3 Additional Bedrooms in Finished Basement, Ideal for Multigenerational Living or Rental Income. **Very Well Kept Home*: Gleaming Hardwood Floors, Gas Fireplace, Central A/C, and Sunlit Large Kitchen Opening to Landscaped Backyard **Convenience Redefined**: Walk to Three Valleys Public School; 5-minute Drive to Shops at Don Mills Upscale Retail District. *Ideal For** Discerning Buyers Seeking Rare Land for Bespoke Luxury Homes Families Prioritizing Elite Education (York Mills Schools) Golf Enthusiasts (Donalda Club Membership Preferred) Investors Capitalizing on Parkwoods-donaldas Consistent Appreciation. (id:49269)
Forest Hill Real Estate Inc.
1629 Champneuf Drive
Ottawa, Ontario
OPEN HOUSE SUNDAY MAY 11TH, 2-4PM!! This well-kept 3 bed, 2.5 bath home is tucked away on a quiet street with awesome neighbours and tons of natural light - sunrise in the backyard and sunset out front. Over the years, just about everything has been updated, so you can move in without the stress. You'll walk up to a front door with keyless entry (2023) and step inside to a bright, open layout. The kitchen was redone in 2018, and it even has a brand-new touchless faucet (2024). There's a cozy fireplace in the living room, a handy powder room on the main floor (updated in 2018), and upstairs you'll find a fully renovated main bathroom (2022). The primary bedroom has its own 4-piece ensuite and updated custom closets (2014). The updates go beyond the inside with new windows and patio door (2023), siding, insulation, soffits, and eavestroughs (2024), and the landscaping was refreshed in 2010 and touched up again in 2024. Even the basement got a partial update in 2025, giving you extra space for a rec room, gym, or office. Located near great schools in both French and English, parks, and shopping, this home is perfect for a growing family or anyone looking for a move-in-ready place in a great neighbourhood. Come take a look! (id:49269)
Exp Realty
457 Woolwich Street
Guelph (Exhibition Park), Ontario
Prominent Professional Office building on Woolwich Street just north of the Downtown core. This property has been meticulously maintained and updated inside and out with careful consideration for its' historical charm. Located on a half acre corner lot, there is plenty of room for expansion, additional parking and/or residential re-development. The zoning allows for a myriad of uses. The main level with a large reception area also houses several admin offices, a number of large private offices, kitchen, 3 washrooms and a board room. The second floor has a very large boardroom, more private offices, kitchenette and washroom. The second floor Boardroom is very impressive and capable of hosting large meetings. The existing parking lot can easily accommodate parking for 20 vehicles. The basement currently houses 500 sq ft of dry file storage as well as mechanicals. This is one of the most iconic office buildings on Guelph's Woolwich corridor, a well located blend of Commercial and Residential properties. (id:49269)
Royal LePage Royal City Realty
109 - 132 Aspen Springs Drive
Clarington (Bowmanville), Ontario
Welcome to #109 - 132 Aspen Springs Drive! This beautifully maintained 1+1 bedroom, perfectly situated in a warm, family-friendly neighbourhood. Freshly painted and move-in ready, this ground-level unit offers a seamless open-concept layout filled with natural light, creating a bright and welcoming living space.The spacious primary bedroom provides comfort and privacy, while the versatile den can be used as a home office, second bedroom, nursery, or as an extended living room space. A well-appointed 4-piece bathroom adds convenience and style. Enjoy cooking and entertaining in the open kitchen and living area that flows effortlessly onto your private patio, ideal for morning coffee or evening relaxation. Skip the stairs and enjoy the ease of ground-floor living, with your dedicated parking spot just steps from your door. Located close to schools, parks, shopping, and everyday amenities. This condo offers comfort and convenience in a vibrant community. Perfect for first-time buyers, down sizers, or small families. This home is a must-see! (id:49269)
RE/MAX Jazz Inc.
29 Ellerby Square N
Vaughan (West Woodbridge), Ontario
Nestled on a quiet crescent in the heart of West Woodbridge, this well-maintained detached home has been lovingly cared for by its original owner and offers incredible versatility and space. Boasting 2460 sq. ft., this 5-level back split features 3 bedrooms, plus an above-ground den that can easily serve as a 4th bedroom. With 4 bathrooms and three separate entrances, this home presents excellent in-law suite or income potential. Inside, you'll find a grand foyer that leads to spacious living areas highlighted by hardwood strip flooring. The recently renovated second kitchen on the lower level is beautifully appointed with granite countertops, perfect for extended family or rental opportunities. Additional perks include two spacious cold cellars, ideal for extra storage. Step outside to enjoy the fully fenced backyard, complete with a shed and a south-facing orientation, allowing for plenty of sunlight throughout the day. The large front balcony adds another inviting outdoor space, perfect for morning coffee or evening relaxation. With six total parking spaces, including a two-car garage, theres no shortage of room for family and guests. Conveniently located near schools, parks, shops and public transit, this exceptional home offers both comfort and convenience in a prime neighbourhood. Don't miss this rare opportunity to own a well-kept, spacious home with endless possibilities! (id:49269)
RE/MAX Premier Inc.
862 Littlestone Crescent N
Kingston (East Gardiners Rd), Ontario
Welcome to 862 Littlestone Crescent! This 3-bedroom, 2.5-bath home offers comfort, updates, and a central location ideal for families, first-time buyers, or those looking to downsize. Enjoy peace of mind with a new furnace and spacious back deck (2024), as well as newer doors including the garage door, re-shingled roof and the driveway was redone and paved. This home is nestled in a friendly neighborhood, just minutes from schools, parks, and all the amenities you need. A perfect blend of function and location. Don't miss your chance to make this your next home! (id:49269)
RE/MAX Rise Executives
30 Nursewood Road
Toronto (The Beaches), Ontario
Beauty and the Beaches! Welcome to 30 Nursewood Road, a serene retreat nestled in the heart of Torontos beloved Beaches community just south of Queen Street East and mere steps from the lakefront's scenic parks and trails. Breathe in the fresh lake breeze year-round as you enjoy everything this vibrant neighbourhood has to offer. This thoughtfully upgraded family home with single car parking garage combines classic charm with modern comfort. The main floor features a sun-filled, open-concept layout anchored by a cozy gas fireplace (certified heat source that can heat the entire house) and a beautifully renovated kitchen with quartz countertops. A stunning sunroom leads to one of three private outdoor terraces, creating a seamless blend of indoor and outdoor living. Upstairs, you'll find 2 skylights and three spacious bedrooms with cathedral ceilings & custom closet in primary. Finished walk-out basement includes custom built-ins & Murphy bed, second eat in kitchen, and a four-piece bath offering exceptional versatility for extended family or income potential. Outside, a generous backyard awaits, complete with a privacy fence and cedar shed on a concrete pad perfect for gardening, entertaining, or simply unwinding. Located on a quiet, tree-lined street just steps from Queen Easts lively boutiques, cafés, and restaurants, and only minutes from downtown by transit or car, this home offers the perfect blend of city convenience and beachside charm! (id:49269)
RE/MAX Hallmark Realty Ltd.
77 - 277 Danzatore Path
Oshawa (Windfields), Ontario
This fabulous townhouse offers a spacious great room, a large eat-in kitchen, and stainless steel appliances, all complemented by a private garage and driveway. Located in a prime area, it's within walking distance of Durham College, close to Costco, major highways, and GO transit, with schools, school bus routes, and a .retail center just steps away. Perfect for first-time homebuyers or investors. (id:49269)
RE/MAX Real Estate Centre Inc.
3 Wythenshawe Wood
Toronto (Guildwood), Ontario
Welcome To This Beautiful 4-Bedroom, 3-Bathroom Side-Split Home, Offering Incredible Space, Comfort, And Versatility In A Prime Location on a Quiet Cul-de-Sac, With A Double-Car & Deep Garage, Large Interlock Driveway d& Walkway And Fantastic Curb Appeal, This Property Makes An Immediate Impression. Step Inside To A Bright, Well Lit Entryway With Direct Garage Access And An Airy Open-Concept Layout. Natural Light Pours In Through Numerous Skylights And Large Windows, Highlighting The Rich Hardwood Floors Throughout. The Main Level Offers An Inviting Living And Dining Area With A Picture-Perfect Bay Window, Flowing Seamlessly Into The Oversized Kitchen, Complete With Stainless Steel Appliances, Full Size Integrated Wine Fridge, Coffee Bar, Granite Countertops, Gas Cooktop W/Pop Up Exhaust Fan, Breakfast Bar, And Open Sightlines To The Family Room. The Family Room Is The Heart Of The Home, Featuring Vaulted Ceilings With Pot Lights, A Cozy Gas Fireplace, And A Walk-Out To The Backyard Deck, Perfect For Indoor-Outdoor Living And Entertaining. A Unique Bonus: A Main Floor Bedroom Or Sitting Room With A Private 2-Piece(Ez 3 Pc) Bath And Direct Walk-Out To The Rear Yard, Ideal For Guests, A Home Office, Or Multi-Generational Living. Upstairs, You'll Find Three Generous Bedrooms, Including A Serene Primary Retreat With Bay Window Seating And Views Of The Backyard. The Lower Level Boasts High Ceilings, Pot Lights, A Spacious Rec Room/Secondary Living Area, Reimagined Potential Kitchen Plus A Dedicated Workshop Or Potential 5th Bedroom With A Separate Side Entrance, Making It A Great Candidate For An In-Law Suite. Step Outside To Your Private Backyard Retreat Featuring A Gorgeous In-Ground Pool, Expansive Stone Patio, Gazebo, Pool House/Change Room, And Lush Green Space with Inground Sprinklers! Your Very Own Summer Paradise!This Thoughtfully Designed And Beautifully Finished Home Has Space And Flexibility To Grow With Your Family. Don't Miss The Chance To Make It Yours! (id:49269)
RE/MAX West Realty Inc.
6 Mt Pleasant Avenue
Whitby (Blue Grass Meadows), Ontario
This stunning 14-year-old home still feels like new and features an elegant double door entry. Inside, the main floor boasts soaring 9-foot ceilings, four spacious bedrooms, and four bathrooms. The large kitchen is perfect for family gatherings, with granite countertops and a breakfast area that opens to a private yard. The great room centers around a charming gas fireplace, complementing the freshly painted walls. Without neighbors behind, enjoy privacy and tranquility. The finished basement offers a separate entry, laundry, and kitchen, plus two bedrooms and a bathroom, ideal for guests or potential rental income. This home is a perfect blend of modern amenities and classic elegance in a serene setting. (id:49269)
Ipro Realty Ltd.
815 - 36 Lee Centre Drive
Toronto (Woburn), Ontario
Welcome to this beautifully upgraded clean & bright 1bedroom + large den condo unit, featuring 612 sq ft of living space. Step into your newly updated kitchen featuring quartz countertops, brand new stainless steel appliances, built-in microwave, fresh paint, brand new custom window coverings, and modern light fixtures this unit is move-in ready with a touch of luxury. The spacious den offers versatility and can easily function as a second bedroom or a comfortable home office. Enjoy a bright, open-concept kitchen & breakfast bar with a large window that floods the space with natural light. The unit also includes convenient in-suite laundry for everyday ease. Perfectly located just steps from public transit, shopping, schools, Highway 401, grocery stores, and parks. The well-maintained building offers excellent amenities including a gym, games room, and an inviting terrace ideal for entertaining. Includes 1 parking spot. Don't miss your chance to live in a beautifully upgraded space with everything at your doorstep! (id:49269)
Lincoln Realty Ltd.
818 - 188 Fairview Mall Drive
Toronto (Don Valley Village), Ontario
Great Location Next to 401 & 404, Subway, Fairview Mall, Public Library, T&T Supermarket At Footsteps! Spacious 2 Bedrooms 2 Bathrooms. With Unobstructed East View & Double Balcony. Move In Any Time. With Floor To Ceiling Windows with Plenty Of Sun. 9 FT Ceiling With nice Layout. Modern Open Concept Kitchen With Quartz Counter, Backsplash And Built-In Stainless Steel Appliances, Washer And Dryer! Primary Bedroom with 3 Piece Ensuite Bathroom. One Parking Underground and Building with Visitor Parking. Enjoy top tier amenities, including a fitness centre, BBQs. Rooftop deck, 24-hour concierge and more . (id:49269)
Homelife New World Realty Inc.












