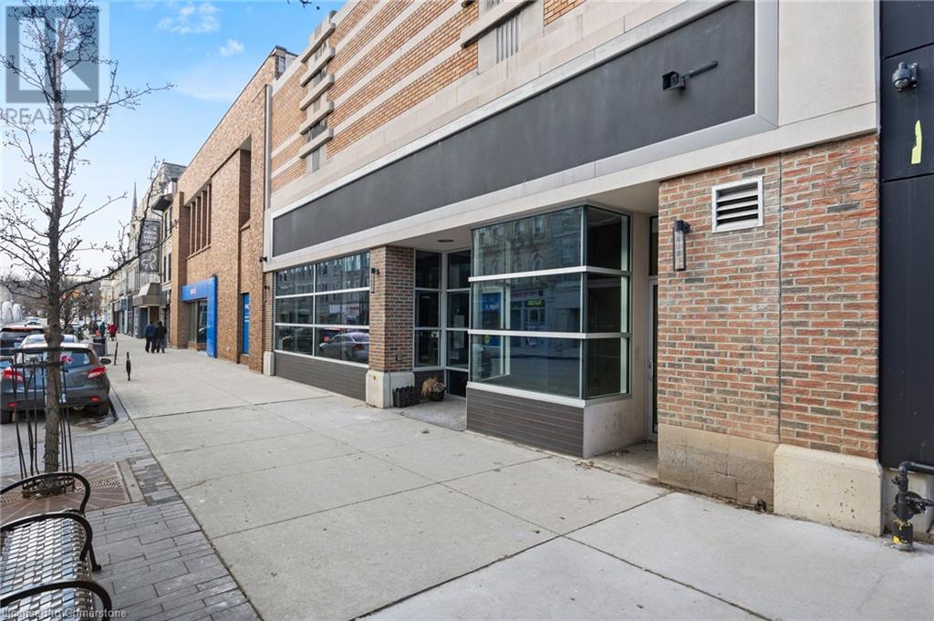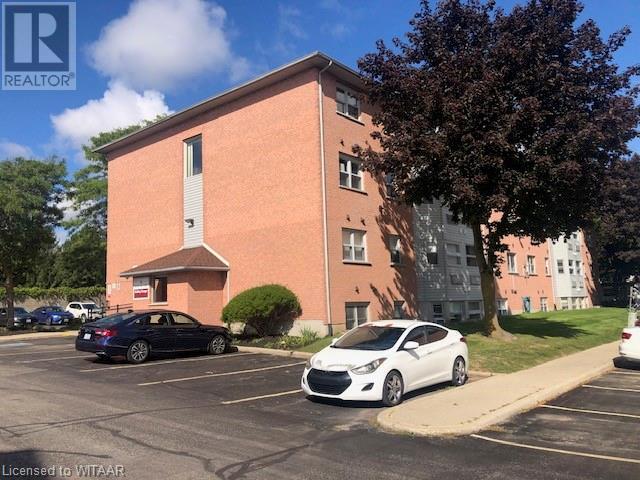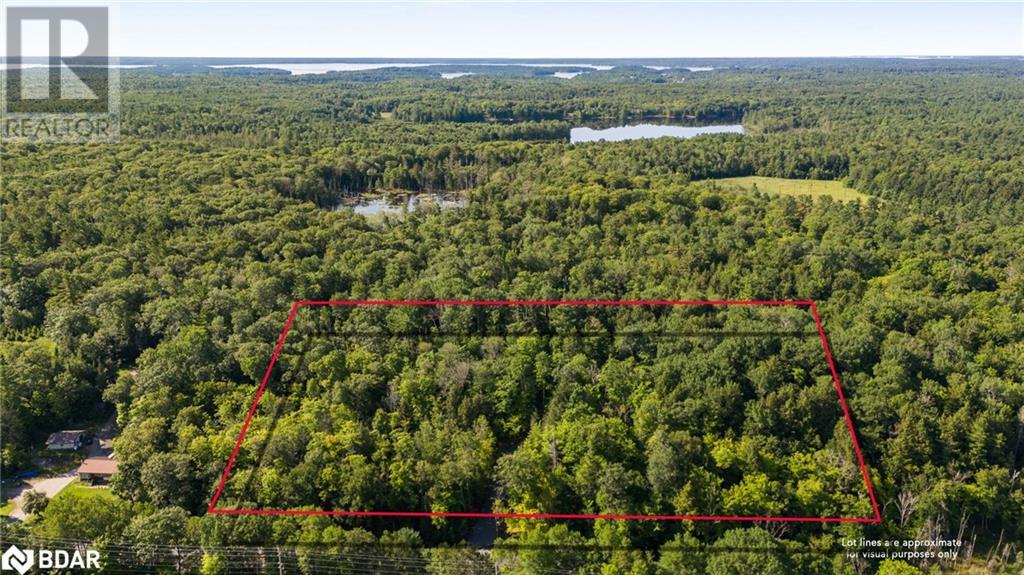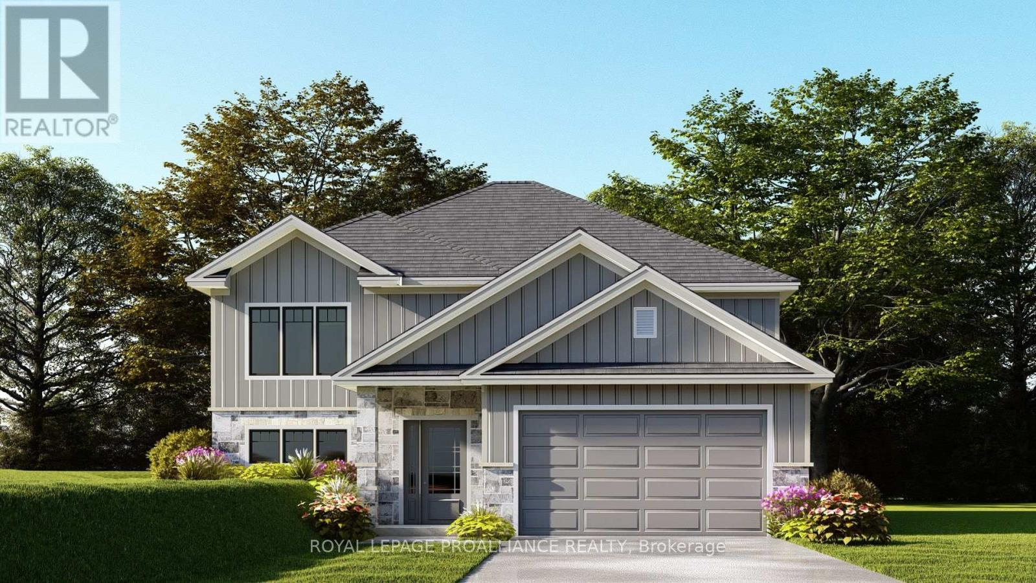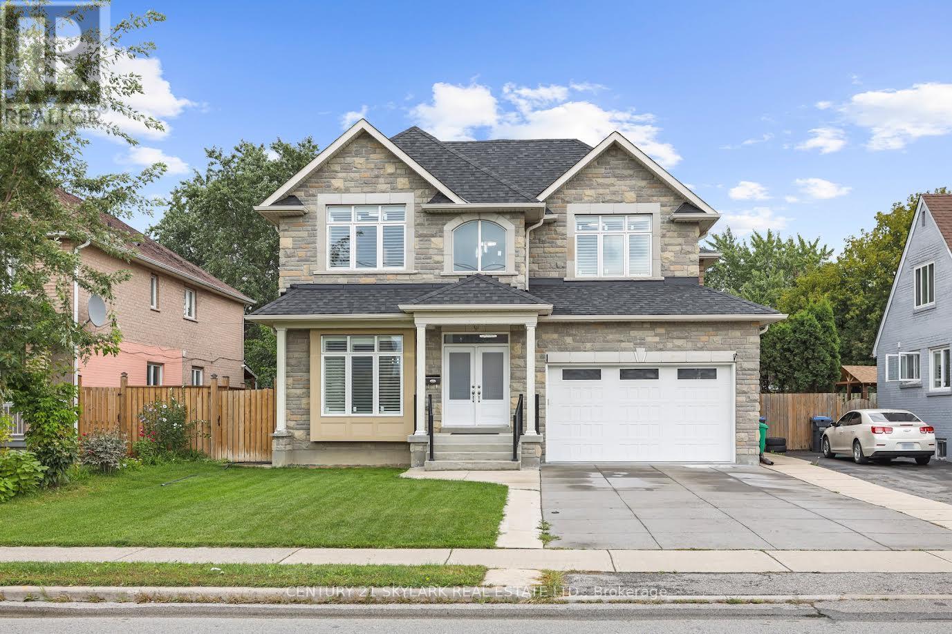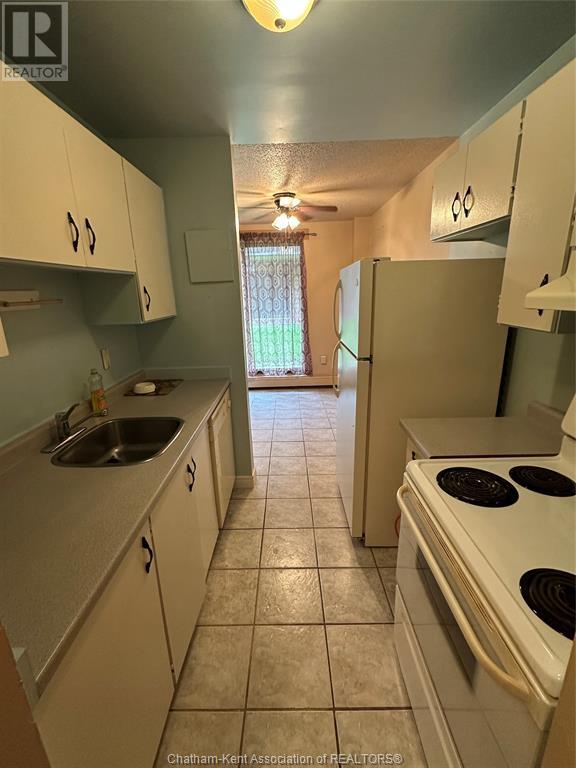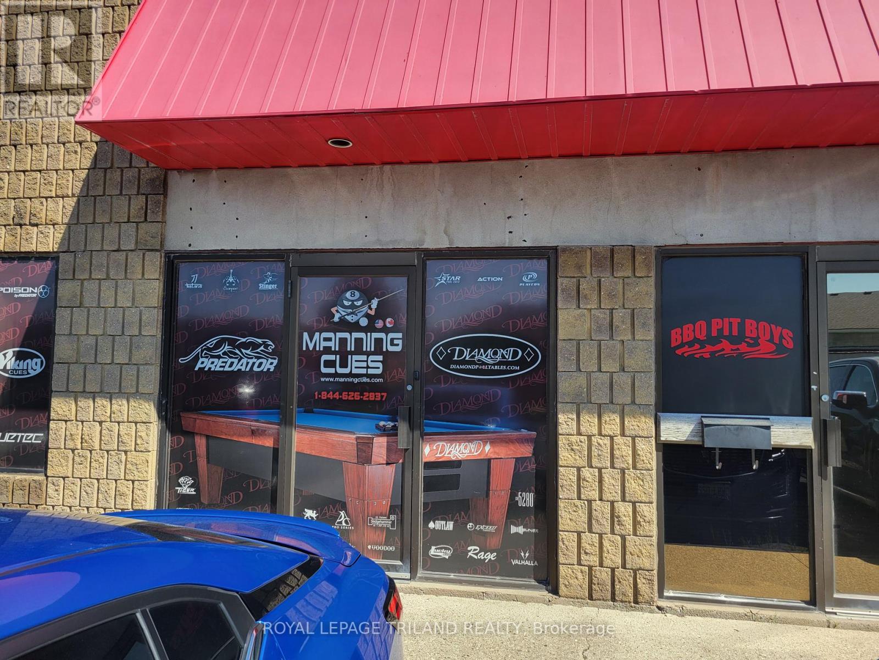52 Main Street Unit# 101
Cambridge, Ontario
Discover a prime location at the crossroads of Main Street and Highway 24, offering excellent visibility to both walking and vehicle traffic. Perfect for on-site food hospitality and gourmet wholesale production, with potential for bulk commercial sales. Enjoy summer street closures for an enchanting outdoor patio experience on Main Street. Signboards adorn the front with the potential of signage in the rear, while full windows brighten the space. With entrances at both ends, accessibility is optimal. The flexible floor plan caters to tenant needs, featuring pre-installed restaurant-grade cooktop and venting, along with a rear loading dock for deliveries. Parking is convenient with a lot behind the property and eight more within 1-3 blocks. Large walk-in fridges/freezers, segregated offices, and staff rooms enhance functionality. During the summer months from June through September, this block of Main Street closes to vehicle traffic and entices large numbers of people on foot with activities, sidewalk sales and patios, which 52 Main Street can also take advantage of. Explore diverse business opportunities beyond food services. Unleash your creativity in this versatile space! (id:49269)
Corcoran Horizon Realty
56 Hiawatha Road Unit# 26
Woodstock, Ontario
CAREFREE CONDO LIFESTYLE - SECURE ENTRANCE. 2 BEDROOM - ONE FLOOR - CONDO ON SECOND LEVEL WITH APPLIANCES, INCLUDING WASHER/DRYER. CLOSE TO SOBEYS, PUBLIC TRANSIT, SCHOOLS AND PARK. EASY QUICK ACCESS TO #401 AT TOYOTA. (id:49269)
Royal LePage Triland Realty Brokerage
9 Gilgorm Road
Toronto (Forest Hill North), Ontario
Welcome To This Newly Finished, Exceptional Family Residence In The Highly Sought-After Upper Forest Hill Village. Top Of The Line Renovation With No Expense Spared. This Stunning Home Offers Over 2,900 Square Feet Of Bright, Open-Concept Living Space, Thoughtfully Designed For Modern Living And Comfort. Featuring 3+1 Generously Sized Bedrooms And 4 Elegant Bathrooms. The Gourmet Kitchen, Complete With Top-Of-The-Line Appliances And Sleek Finishes, Is A Chefs Dream, While The Cozy Living Room Or Home Office Area Provides Flexible Space To Suit Your Needs. Step Outside To Enjoy Impeccably Landscaped Gardens In Both The Front And Rear Of The Property. A Private Terrace On The Main Floor Creates An Inviting Outdoor Retreat, Ideal For Relaxation And Entertaining. Convenience Is At Your Fingertips With A Private Double Driveway Accommodating Two Cars, Along With A Built-In Garage. The Beautifully Finished Lower Level Offers A Separate Entrance, Providing Additional Space For Guests Or Potential Rental Opportunities. Located On A Quiet, Low-Traffic Street, This Light-Filled Home Is Just Steps Away From The Upcoming Chaplin LRT Station, The Vibrant Belt Line, And Top-Notch Midtown Schools. This Rare Opportunity To Own Such A Remarkable Property Won't Last Long. The Perfect Blend Of Luxury And Practicality In One Of The Citys Most Desirable Neighborhoods! **** EXTRAS **** Miele Fridge, Miele Dishwasher, Viking Stove, B/I Sharp Microwave. All Elfs. Lg Washer & Dryer.All Window Coverings. Built-In Coffee Station. Wine Fridge. Lg Fridge In Lower. Closet Light Sensors. Brand New Cedar Deck. (id:49269)
RE/MAX Realtron Barry Cohen Homes Inc.
112 559 Highway
Carling, Ontario
Discover the perfect canvas for your dream home on this nearly 5-acre private lot, now available for the first time. This spacious property boasts a brand new driveway, making one less thing on your building to-do list! Nestled in a prime location, enjoy the best of both worlds with this exceptional property. Embrace the serenity of the northern lifestyle without feeling isolated. Just 15 minutes to Parry Sound, conveniently close to stunning beaches, boat launches, and all the natural beauty this area has to offer. Plus, with Highway 400 less than 5 minutes away, commuting and travel are a breeze. Seize this rare opportunity to build your dream home in a piece of paradise. Whether you envision a cozy cabin or a luxurious retreat, this amazing location is ready to make your dreams a reality. Don't miss out— schedule your visit today! (id:49269)
Real Broker Ontario Ltd.
40 Rosewood Drive
Quinte West, Ontario
Welcome to 40 Rosewood Drive in Rosewood Acres Subdivision! Currently under construction this beautiful home features 4 bedrooms, 3 bathrooms and a 2-car garage. This grade level entry home is 2494 square feet with an open concept design and tons of space for the entire family! Huge covered deck. Playground in subdivision. Frankford has a splash pad, parks, beach, skate park, grocery store, LCBO, restaurants and is only 15 mins to Trenton & 20 mins to Belleville. Tarion Warranty. Closing TBD. Taxes not yet assessed (id:49269)
Royal LePage Proalliance Realty
114 Tancred St
Sault Ste. Marie, Ontario
Excellent commercial shop with 2 large over head doors. This unit would accommodate many uses . The high ceilings make a great work space. Call for a private showing at your convenience. (id:49269)
Century 21 Choice Realty Inc.
628190 15th Side Road
Mulmur, Ontario
Valleyview - Fantastic sunrise views and long scenic southerly views of the surrounding hills. 41 acres of varied land with rolling farmland and mature mixed woods. Abandoned century home offers a wonderful building site. Across from Mansfield Ski Club and an easy drive to Mad River Golf Club, Creemore and one hour to Pearson International Airport. **** EXTRAS **** Property is under NVCA and being sold without warranties. (id:49269)
Royal LePage Rcr Realty
8 - 2624 Dunwin Drive
Mississauga (Sheridan), Ontario
Separate Spacious Commercial Back Office Room Located in Modern and Professional Area Available For Sub Lease in Mississauga. Large office with Shared Co-Working Space. Suitable for the One To Four People. Inclusive of All Utilities, Internet, Taxes and TMI. Managed Property Located Very Close to 407, 403 & QEW Highways. Space 1 - 10.5ft x 10.5 ft. - $800 per Month, Space 2 - 11 ft x 8 ft. - $750 per month. Both are inside a unit of 1100 sq. ft. with two tenants. Suitable for solo practice tenants. Welcoming reception, Internet included. Utilities included, 24 Hour access, Digital Door Lock, Parking Available, Food and other retail walking distance, Shared kitchenette and bathroom. **** EXTRAS **** Room 1 - 10.5ft x 10.5 ft. - $800 per Month, Room 2 - 11 ft x 8 ft. - $750 per month. (id:49269)
RE/MAX Realty One Inc.
3270 Etude Drive
Mississauga (Malton), Ontario
Stunning CUSTOM built 3300 sq. foot detached home with a gorgeous stone front that has to be seen! Beautiful double door entry with an open to above. This freshly painted home features hardwood floors throughout, smooth ceilings, shutters, pot lights, a wrought iron spindle staircase. There are 4 spacious bedrooms all with walk in closets, 3 with coffered ceilings, 2 with Ensuite and 2 with a jack and Jill. Spacious main floorplan including a huge combined living and dining room. Modern kitchen with quartz counters, soft closure drawers and plenty of cabinets that opens up to an over sized family room. Sun filled breakfast area leads to a fully fenced backyard through glass doors. Roomy 4 car driveway with a double car garage that includes a built in work area on brand new epoxy flooring. Partially finished basement with a self contained 2 bedroom unit with separate entrance currently tenanted (tenant willing to stay). **** EXTRAS **** 2 fridges, 2 stoves, 2 washers, 2 dryers, water heater is OWNED. (id:49269)
Century 21 Skylark Real Estate Ltd.
F1101 - 32 Coles Avenue
Vaughan (Vaughan Grove), Ontario
Beautiful South Facing 2 Bedroom Corner Suite In Desirable Vaughan Neighbourhood!! Features Include Open Concept Living Space, Kitchen W/ Granite Counters & Stainless Steel Appliances, Walkout To Private Terrace, Ensuite Laundry, Underground Parking, Locker & Much More. Situated Close To Transit& All Amenities. Amazing Value - Just Move In & Enjoy!!! (id:49269)
RE/MAX West Realty Inc.
103 Wharf Street
Keewatin, Ontario
Commercial Opportunity a stone’s throw to Lake of the Woods! Land & building for sale (approx. 8000+ s/f) and (2000+ s/f) of deck overlooking Portage Bay situated on over ¼ of an acre of prime real estate in the Heart of Keewatin (west end of Kenora). Public & private boat docking & public launches ½ block away. Zoning allows for a multitude of opportunities! Live & Work the Dream! (id:49269)
Shelley Torrie Home And Cottage Realty
Century 21 Northern Choice Realty Ltd.
55 - 56 - 1170 Sheppard Avenue W
Toronto (York University Heights), Ontario
This prime commercial property is ideally located near the intersection of Sheppard Avenue West and Kodiak Crescent, offering excellent visibility and exposure on Sheppard Avenue West. The space includes lots of natural light, creating a bright and welcoming environment. It features building signage opportunities and ample parking for tenants and visitors alike. **** EXTRAS **** Conveniently situated close to TTC public transit, this location ensures easy accessibility for both staff and clients, making it a highly desirable option for businesses. (id:49269)
Creiland Consultants Realty Inc.
111 Wellington Street
Madoc, Ontario
Check out 111 Wellington St in Madoc. Located on the outskirts of the village, but still walking distance to all amenities and offered by Farnsworth Construction. 1030 sq ft on the main level and includes 2 bedrooms, 2 baths plus an open concept K/DR/LR area leading out to the covered back yard deck. A full basement is offered and has a rough in bath and ample room to finish as you please. Ceramic tile in baths & entrance, and laminate flooring throughout main level. Natural gas furnace, central air and UV light included. Attached garage with inside entry into front foyer, plus a man door to the back yard. This lot is larger than a typical town lot and feature well and septic, so no water/sewer bills to pay. Currently under construction and will be ready for a mid October closing and comes with full Tarion warranty for peace of mind. **** EXTRAS **** Showings restricted to after 5pm or on weekends due to ongoing construction (id:49269)
Century 21 Lanthorn Real Estate Ltd.
49 Taylor Avenue Unit# 103
Chatham, Ontario
One bedroom apartment located on ground floor. Rent includes all utilities. In suite laundry to be installed in unit. #FindYourMatch (id:49269)
Match Realty Inc.
614 Froom Road
Cardinal, Ontario
Positioned on 10 acres of severable land, sits this custom build, solid brick, 5 bedroom, 4 bath bungalow. From the moment you set foot inside, you will be amazed at the design & spaciousness offered. An open concept kitchen-dining area features beautiful hardwood flooring, a massive granite island, high end S/S appliances & an abundance of natural light. The living room offers a cozy wood burning fireplace for those cooler days ahead. The primary room is enormous & showcases a walk-in closet & gorgeous ensuite. The main floor also presents 2 other large bedrms, 2 bathrms & m.f. laundry, along with inside access to a dbl car garage. To the lower level, where you'll find 2 additional bedrms, 3 pc. bath, gas fireplace in a family room area AND a kitchen area. This level would be ideal as an in-law suite or secondary living arrangement. Two outbuildings - one of which has a water connection is perfect for a hobby farm scenario or workshop. Located min,from Hwy 401 & 416 for easy commutes. (id:49269)
Royal LePage Proalliance Realty
399 South Edgeware Road
St. Thomas, Ontario
CLOSE TO HIGHBURY AVENUE AND ONLY 15 MINUTES TO LONDON, 5 MINUTES TO THE TO BECONSTRUCTION VOLKSWAGEN PLANT. THIS 1300 SQUARE FOOT UNIT HAS BEEN COMPLETLYRENOVATED WITH A FRONT OFFICE SPACE, WASHROOM AND REAR WAREHOUSE AREA. TENANTTO PAY $650.00 PLUS HST PER MONTH FOR COMMON AREA AND REALTY TAXES IN ADDITION TOTHE BASE RENT OF $1700.00 PER MONTH. (id:49269)
Royal LePage Triland Realty
36 Freeman Lane
St. Thomas, Ontario
5 year old bungalow in the north west end of St. Thomas. This home is perfectly suited for commuters with an easy and quick commute to London and Hwy 401. 4 good size bedrooms including master with walk-in closet and 4pc ensuite. Open concept main floor featuring living area with gas fireplace, kitchen with center island and eating area with access to rear covered deck. The basement is fully finished with recroom, games room, office, 4th bedroom and 3pc bathroom. Possession is flexible. **** EXTRAS **** Dishwasher, fridge, washer, dryer in as is condition (id:49269)
Elgin Realty Limited
305 - 15 St Catharine Street
St. Thomas, Ontario
Located one block from Talbot Street in downtown St. Thomas, this 310 square foot space is carpeted and has in-suite sinks. Ideal for the single entrepreneur, the unit is open concept. The building has been totally updated with newer HVAC units, lighting, and men's and women's handicapped bathrooms. Please note that $600.00 per month includes all common area fees, heating, hydro, and air conditioning. HST is in addition to the monthly rent. (id:49269)
Royal LePage Triland Realty
393 Talbot Street
St. Thomas, Ontario
Ready to become what you need - check out this large space in downtown with ample options under C2 -10 zoning including retail, business office, restaurant, clinic and more. The space is a blank slate flanked by stunning exposed brick walls & a beautiful new facade. 2228sf plus storage in basement. Parking is available on the street or in rear public lot. (id:49269)
Royal LePage Triland Realty
1 Russet Lane
St. Thomas, Ontario
*** Conditional Offer Accepted with escape clause, Property is still being offered for sale and accepting showings ***Ideal for expanding your family! In the coveted Orchard Park area, mere steps from a public school and Applewood Park. Features a finished basement, 3+1 bedrooms, 3.5 bathrooms, a sleek kitchen with a spacious walk-in pantry. Situated on a generous corner lot with a concrete driveway and parking for 4 cars. Enjoy the benefits of a heated garage, a covered deck off the dining area, 2 extra patios, a sizable shed, and a deck **** EXTRAS **** Scenic trails by Russet Lane's end, near shops, eateries, Doug Tarry Sports Complex, Margaret Lake. 25 mins to 401, 15 mins to charming Port Stanley & Lake Erie. (id:49269)
Century 21 First Canadian Corp
53 Augusta Crescent
St. Thomas, Ontario
Craft your future in the delightful enclave of Shaw Valley. Welcome to 53 Augusta Crescent, a masterfully constructed Don West single-storey home that's waiting for your personal touch! Immerse yourself in the warmth of a lovingly maintained dwelling boasting three inviting bedrooms and three tasteful bathrooms. Relish the ease of ground-floor living with the added perks of an in-home laundry area, a sleek, updated 2019 kitchen, and an airy layout that features two sizable bedrooms and two complete baths on the primary level. Venture downstairs to discover a bonus bedroom, a vast recreational space, a convenient half bath, and ample storage opportunities. The exterior offers a picturesque fenced-in yard, ideal for both peaceful repose and lively gatherings, complemented by a delightful deck and gazebo. Explore each corner of this abode with an interactive 360 virtual tour and precise floor plans available for your viewing. Make sure to arrange an in-person encounter to truly capture the home's sophistication and allure. (id:49269)
Royal LePage Triland Realty
31 Malakoff Street
St. Thomas, Ontario
Welcome home to this Charming 3 bed, 1 bath bungalow with a focus on Main Floor Living close to all the amenities of Downtown St Thomas. Perfect starter home, investment property or for enjoying retirement, with close proximity to shopping, schools and access to highways. The covered front Porch leads to the spacious Living Room, the 3 Bedrooms, and to the large eat in Kitchen. Additionally, there is a 4 piece Bathroom, convenient main floor Laundry room and access to the newer wood Deck in your fenced backyard complete with Shed, Firepit and Gardens. Plenty of Parking in your private 2 car Driveway. Recent updates include insulation in 2017 and plumbing in 2018, Flooring, Paint and more. The private Backyard is perfect for your pets or the kids! (id:49269)
Royal LePage Triland Realty
23 Fairview Avenue
St. Thomas, Ontario
A Century 2 storey yellow brick home featuring character and charm, plus modern day updates; original baseboards, crown mouldings, high ceilings 9 1/2 ft, 2 bay windows, solid wood floors, modern kitchen with granite countertops, stainless steel appliances all less than 3 years young, bright principal rooms plus large common room with patio doors. Original wood staircase leading to second floor offering 3 bedrooms, bonus room, 4 pc bath, patio doors with potential balcony, ""HEPA"" air cleaner system, tankless hot water heater and A/C all new in 2022, 200 amp breaker panel, thermopane windows, fenced yard and shed, private parking for 5 cars. R3 zoning consisting of multiple uses. Located with in walking distance to all amenitites. OPEN HOUSE ON SUNDAY SEPTEMBER 8th. 2:00 pm to 4:00pm See You on Sunday **** EXTRAS **** ALL APPOINTMENTS THRU BROKERBAY (id:49269)
RE/MAX Centre City Realty Inc.
84 Steele Street
St. Thomas, Ontario
Welcome home! 3 bedroom, 1 bathroom bungalow with 2 large detached garages measuring at 32 x 22 and 30 x 24. Propane heat in front garage, back is not heated. House and garages have separate meters. **** EXTRAS **** TENANT WOULD LIKE TO STAY IF POSSIBLE (id:49269)
RE/MAX Centre City Realty Inc.

