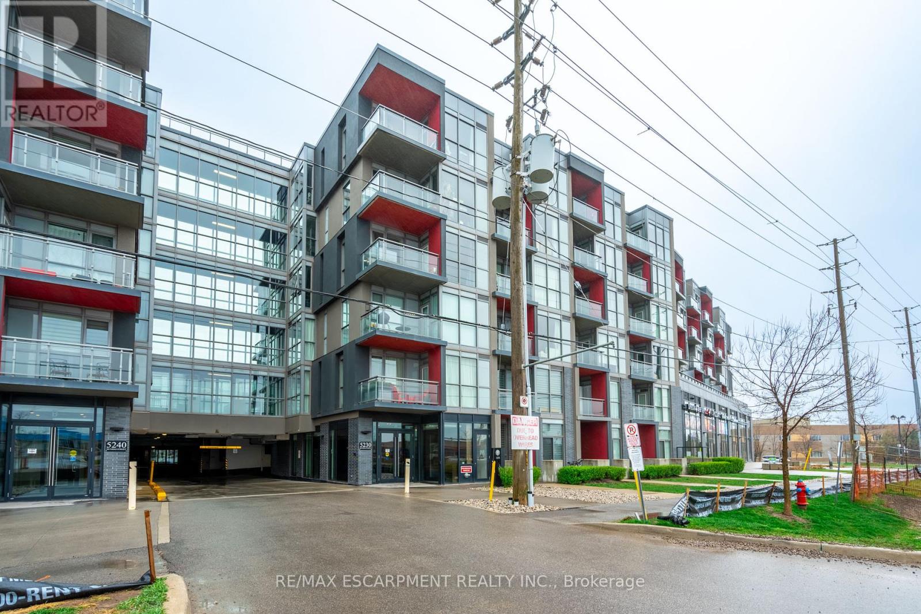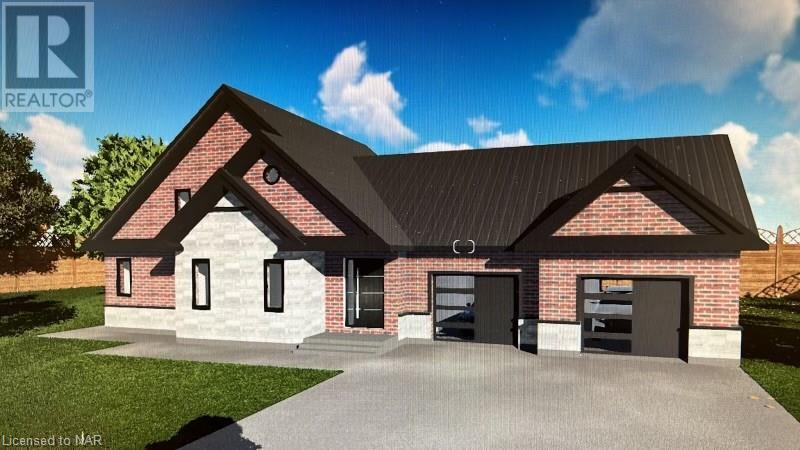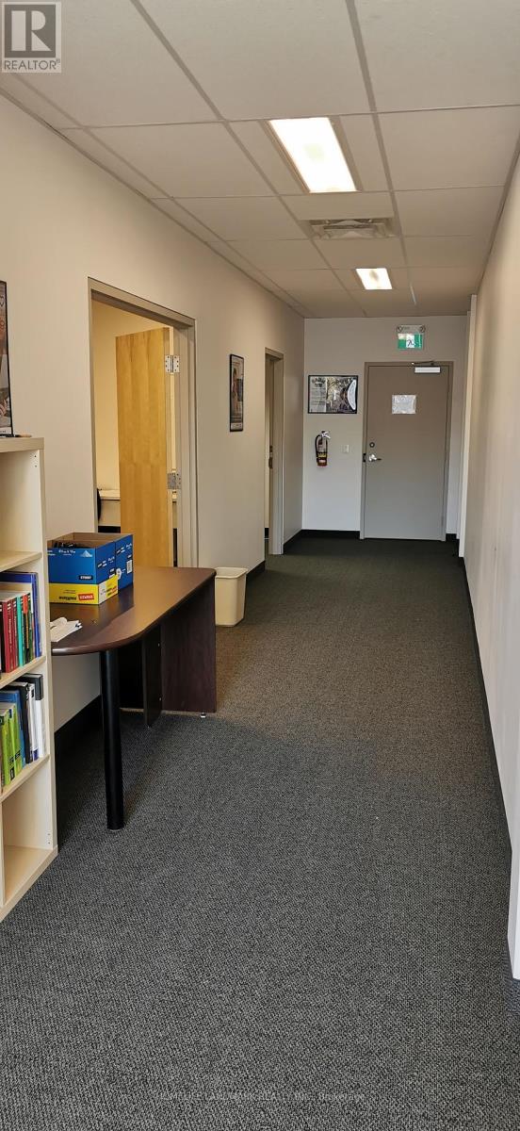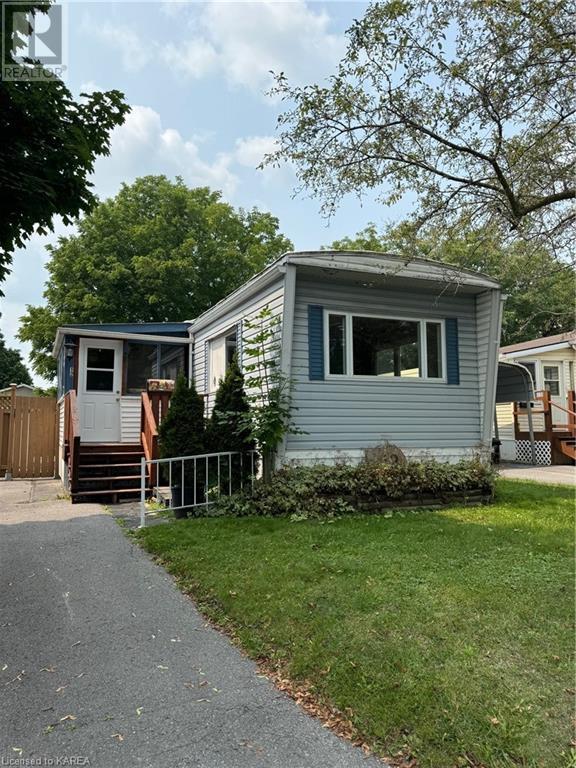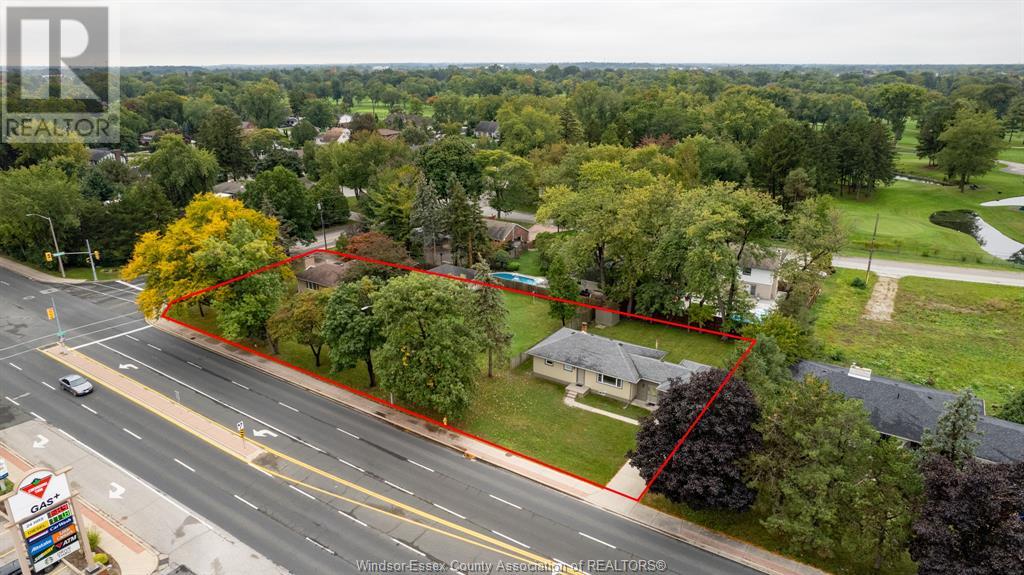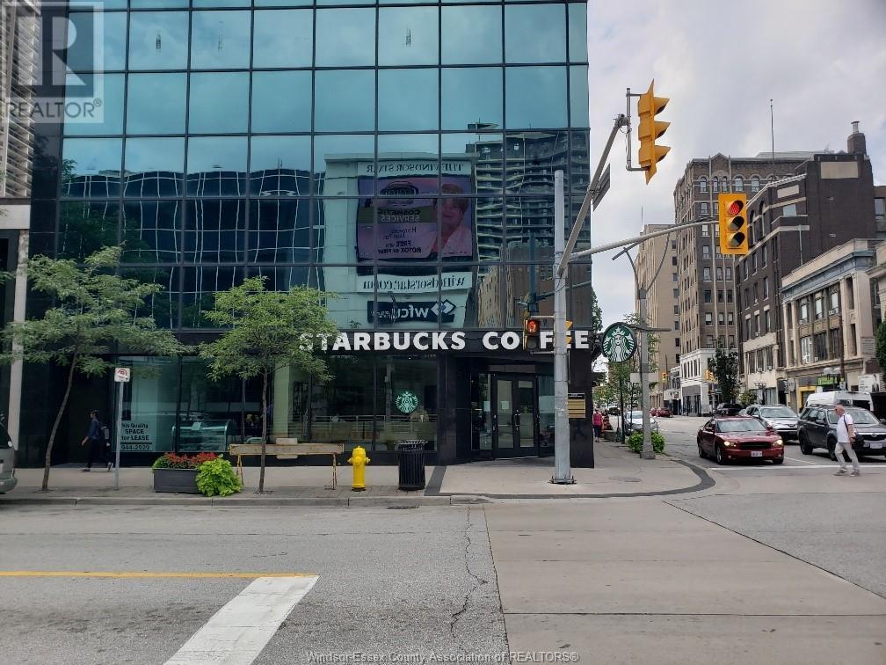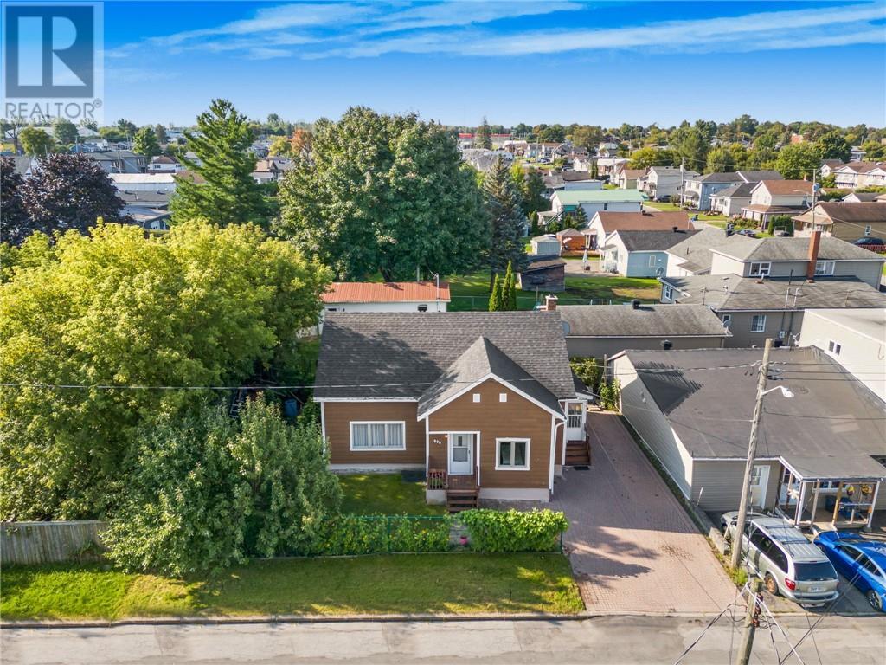A428 - 5230 Dundas Street
Burlington (Orchard), Ontario
Welcome to this super cute one bedroom plus den, 574 square foot condo in Burlingtons popular LINK building. Perfect for first time buyers or down-sizers, this condo has modern European finishes, vinyl plank flooring, a stainless-steel fridge, oven and range and convenient in-suite washer & dryer. Enjoy north views off the covered balcony overlooking the Niagara Escarpment. The LINK building offers all the amenities you could want: concierge, gym, party room, plunge pools, sauna and BBQs with sitting areas. The location cant be beat, as it is just mere steps away from the biking and hiking at Bronte Creek Provincial Park and a short drive to QEW/403/407, Appleby GO station and tons of shopping, grocery and dining options. RSA. (id:49269)
RE/MAX Escarpment Realty Inc.
1491 Bayview Avenue
Toronto (Leaside), Ontario
Fantastic opportunity to own an established and profitable Cannabis business in Toronto! Excellent client base and operating since 2020. This is 1 of 3 locations listed for sale! Not franchised! Huge upside to expand the brand or create your own. Store has been renovated with class and style with lease term and renewal option. **** EXTRAS **** Chattels and equipment included in the sale. (id:49269)
RE/MAX West Realty Inc.
Rst - 142 Commerce Park Drive
Barrie (400 West), Ontario
7740.52 s.f. of Industrial space available in busy south Barrie. Accessible from Veterans Drive & Mapleview Drive. Unit has additional 730.41 s.f. of mezzanine charged at an additional $450/month + $150/mth/yr escalations. $15.50/s.f./yr & Tmi $5.45/s.f./yr + Hst and utilities. Yearly escalations. (id:49269)
Ed Lowe Limited
8 Mead Court
Toronto (St. Andrew-Windfields), Ontario
Unique Elegance & Immaculate home Nestled on Quiet Cul-De-Sac. Premium Pie Lot (0.264Acre)! Truly A Rare opportunity! The Interior Features distinctive layout through-out entire house, flooded with Natural light, large windows, Hardwood floor on the main & upper level, 2 bedrooms & a 5pcs bathroom + powder rm on the main floor, living room overlook backyard view through picture windows, Chef-Inspired Kitchen boasts an expansive breakfast nook, central island w/Granite counter-top & w/o to front yard. Spacious premium bedroom with bigger closets & a separate spacious lounge room with a separate staircases lead down to main floor. Basement has a nanny room, Recreation room, Gym room, Laundry room, Sauna, Directly access garage, Pot lights, Skylights, Fireplaces. Private Oasis Backyard with a pool & Spa to enjoy summer! **** EXTRAS **** S.S Subzero Fridge, Freezer, 2 S.S. Ovens, Miele Bi-Dishwasher, Dacor Gas Cooktop, Range H/Fan, Trash Compactor, Washer, Dryer, Security, Cvac, Inground Pool/Hot Tub & Equipment, I/G Sprinklers. All Elf's & Window Covers, Lots More! (id:49269)
Sutton Group-Admiral Realty Inc.
4770 Highway 2 E
Gananoque, Ontario
2 STOREY HOUSE ON 1.125 ACRE LOT IS ALL READY TO CHERISH YOUR LIFESTYLE. THE HOUSE IS LOCATED 5 MINUTES WEST FROM GANANOQUE ON HWY 2. IDEAL LOCATION CLOSE TO GOLF, MARINA AND MAJOR HWY, THIS 3 BED, 1 OFFICE, 2.5 BATH HAS BEEN TASTEFULLY RENOVATED. MOST WINDOWS ARE NEW, ALSO HAS NEW KITCHEN COUNTERTOPS, DOORS, POTLIGHTS. THE 32 X 19 FT BARN HAS A PLENTY OF SPACE FOR YOUR CREATIVE IDEAS AND FOR YOUR GARDEN TOOL STORAGE. HUGE DECK ON SECOND FLOOR GIVES YOU EXTRA WIDE VIEW WHILE HAVING CONVERSATION OVER A CUP OF TEA. COME, HAVE A LOOK AT THIS BEAUTIFUL PROPERTY (id:49269)
Solid Rock Realty Inc.
377 Peel Street E
Southampton, Ontario
Tastefully finished and impeccably maintained, this spacious home offers approximately 2600 square feet of comfortable living space. From the moment you step inside, you’ll be greeted by the bright and airy entry way leading to the open-concept kitchen & dining area, featuring a stylish mix of white and dark grey cabinetry, and the spacious living room. With its vaulted ceiling and stunning hardwood floors, the living space is perfect for entertaining or simply relaxing. Patio doors lead to a party size south-facing sundeck, providing a panoramic view of the private, tree-lined backyard and the adjacent protected greenspace. The main floor boasts a generous size primary bedroom complete with a 3-piece ensuite bath, along with a second bedroom and a full 4-piece bathroom. Downstairs, the lower level is designed for comfort and functionality, featuring a spacious family room with large windows, a cozy gas fireplace, another bedroom and 3-piece bathroom, a laundry area, and room for a 4th bedroom or abundant storage. This home is move-in ready with all the essentials, including 5 appliances, central vac with attachments, window coverings, and upgraded light fixtures. A detached 17' x 30' single-car garage with gas hot water radiant in-floor heat doubles as an entertainment area and includes a convenient 2-piece bathroom, loft storage, plus a south-facing covered porch that adds to the charm of this home. Additionally, the home includes a gas heated attached double garage and a natural gas backup generator for added peace of mind. The property backs onto a serene creek and greenspace, and there’s a bonus under-deck storage area for added convenience. This home is truly a must-see, offering an unparalleled combination of elegance, comfort, and meticulous care. (id:49269)
Royal LePage D C Johnston Realty Brokerage
6934 Kinsmen Court Unit# C
Niagara Falls, Ontario
Industrial building with direct QEW frontage at McLeod Rd., this industrial unit features nearly 9,000 square feet of clean, sprinkler-equipped warehouse space, complemented by some office space. It includes a 12x10 drive-in door, 14-foot-high ceilings, and ample parking. Its prime location offers easy QEW access in both directions, proximity to the new South Niagara Hospital Site, Niagara Square/Costco, and a developing commercial area at McLeod Rd. It is conveniently situated on a public transit route. (id:49269)
RE/MAX Niagara Realty Ltd
2847 Maple Avenue
Ridgeway, Ontario
Welcome to 2847 Maple Avenue with a fantastic opportunity to build your forever dream home with Prahant Construction Builders in a well desired, quiet location of Oakhill Forest area of Ridgeway. This lot features plenty of mature trees on a double sized lot of 135 Ft. x 120 Ft. with a partially fenced yard. Choose your flooring, countertops, colours and your style of what showcases your desired look. The main floor features Grand Foyer, Inside Entry from an attached 2 Car Garage, 2 Piece Powder Room, Laundry Room w/chute, Primary Bedroom with walk-in closet and 5 piece Ensuite. Continued with an open concept Kitchen w/Island, Dining Room and Living Room combo. The second level features another spacious 2 Bedrooms, 3 Piece Bath and an oversized Den or Great Room or Children's Play Room with plenty of possibilities. The open canvas unfinished basement allows another 1150 Sq. Ft. allowance to complete with builder or down the road. Close to all amenities, schools, downtown Ridgeway with plenty of boutiques and restaurants and close to several different Lake Erie sandy beaches. Let's start planning your luxurious new home! Call today this area is a very rare opportunity to make it your own. (id:49269)
Royal LePage NRC Realty
N/a Shayne Avenue
Fort Erie, Ontario
50% VTB POSSIBLE FOR ONE YEAR TERM AT 6% OR A $250,000 SERVICING CREDIT. (All draft plan conditions and servicing quote available upon request). Major progress has been made over the last two years, resulting in a draft plan approval for 22 premium sites, each having more than a 60-foot frontage, in the Crescent Park district of Fort Erie. This type of frontage and lot not available anywhere, city supports more density if preferred. The approval, accompanied by conditions, allows the servicing of these 22 plots along the future Shayne Avenue. Each future lot offers at least 60' x 110' in size, all zoned as R1 to harmonize with the surrounding community. This presents a highly promising opportunity for developers or builders interested in creating an affluent residential area, consisting entirely of single-family detached homes. This optimal area offers immense potential for establishing a community with homes valued at a million dollars or more. Easily increase the building envelopes with minor variance if needed. Lots could support 3 car garage homes. Additionally, there is an option of engaging 3 or 4 available builders, should an investor be seeking individuals to construct these dwellings. (id:49269)
Royal LePage NRC Realty
15388 Airport Road
Caledon, Ontario
Rarely Offered, Prime Caledon East Commercial Location With Future Development Potential. This 0.7 Acre Property Is Situated At The Corner of Airport Rd and Olde Base Line, A High-Traffic Intersection Just South Of Caledon East's Booming Expansion. Current Building Is 4000 Square Feet Above Grade (Basement Additional). Large Parking Lot Has Access Via Both Airport Rd And Old Base Line. The Property Is Currently Zoned Village Commercial (CV), Permitting A Wide Variety Of Use, Including Restaurant, Retail, Gas Station, Financial Institution, Accessory Dwelling, And More. Current Tenants Include: One-Bedroom Residential Apartment ($1200/Month), A Dog Grooming Business ($1500/Month, Lease Until 2027), A Hair Salon ($1800/Month), And A Restaurant. (id:49269)
Keller Williams Real Estate Associates
403 - 10376 Yonge Street
Richmond Hill (Crosby), Ontario
Experience the charm of historic Richmond Hill in this modern boutique-style condominium. This exceptional one-bedroom, one-bathroom unit features a functional layout with 10-foot ceilings and floor-to-ceiling windows, offering abundant natural light with its desirable southern exposure. The hardwood flooring throughout adds a touch of elegance to the space. Conveniently located just steps away from public transit, restaurants, and shops, this condo is perfectly situated for urban living. **** EXTRAS **** Dishwasher, Built-In Microwave, Washer And Dryer. Fridge, Stove, and All Existing Light Fixtures, One Parking Spot, and Two Lockers are Included. (id:49269)
Right At Home Realty
490 Whitevale Road
Pickering, Ontario
This beautifully renovated home in Whitevale offers a perfect blend of work and living. Situated amidst growing commercial and residential neighbourhoods, the Keffer-designed building features a lower level of customized commercial space and an upper level of residential luxury. The spacious lot measures 67.58x165.63 ft in the front with an additional 131.88x157.82 ft backing on to the street behind. Approved uses include wholesale, business offices, daycare, spa, and more. The stunning second level includes 4 bedrooms, 3 bathrooms, a library, wood-burning fireplace, living room with 12.5 ft ceilings, 7 skylights, crown moldings, gourmet kitchen with marble countertops, Thermador appliances and island. The lower level offers a 3-car heated garage, loading bay, reception area, bathroom and 8-12 outdoor parking spots. The 1 1/2 story detached garage also has a 2-car heated area and cold storage for 4 more cars. Future severance potential and new roads/sewers coming by 2025. **** EXTRAS **** Kitchen fridge, gas stove, range hood, b/i dishwasher, b/i microwave, b/i oven, all window coverings, all elf's, 2 central vac, 2 mounted tv's, main fl fridge, dish/w & micro/w, hot water tank owned, 4 gdo's/4 rmts. (id:49269)
RE/MAX Excel Realty Ltd.
490 Whitevale Road
Pickering, Ontario
This beautifully renovated home in Whitevale offers a perfect blend of work and living. Situated amidst growing commercial and residential neighbourhoods, the Keffer-designed building features a lower level of customized commercial space and an upper level of residential luxury. The spacious lot measures 67.58x165.63 ft in the front with an additional 131.88x157.82 ft backing on to the street behind. Approved uses include wholesale, business offices, daycare, spa, and more. The stunning second level includes 4 bedrooms, 3 bathrooms, a library, wood-burning fireplace, living room with 12.5 ft ceilings, 7 skylights, crown moldings, gourmet kitchen with marble countertops, Thermador appliances and island. The lower level offers a 3-car heated garage, loading bay, reception area, bathroom and 8-12 outdoor parking spots. The 1 1/2 story detached garage also has a 2-car heated area and cold storage for 4 more cars. Future severance potential and new roads/sewers coming by 2025. **** EXTRAS **** Kitchen fridge, gas stove, range hood, b/i dishwasher, b/i microwave, b/i oven, all window coverings, all elf's, 2 central vac, 2 mounted tv's, main fl fridge, dish/w & micro/w, hot water tank owned, 4 gdo's & 4 rmts (id:49269)
RE/MAX Excel Realty Ltd.
12 Wentworth Drive
Kingston, Ontario
Welcome to 12 Wentworth in Worthington Park, this two bedroom mobile home features walk-in Tub and laundry in the Bath, it has 200 amp service, Forced air Electric Furnace and Central air plus a Portable air conditioner, The Kitchen includes all appliances Fridge, Stove, Dishwasher and Microwave. Located in the Heart of Worthington park with great areas including parks and a Community Clubhouse. Close to restaurants and shopping plus minutes to downtown and much more. This is an Estate sale and is being sold in as is where is condition. Land Lease Rental information Land fee $625.00/M Estimated taxes(site)f19.70/M Estimated taxes (home) 24.01/M \Water Meter installed billed quarterly Total Due 1st of each Month $668.71 (id:49269)
RE/MAX Finest Realty Inc.
Lot 10 Anson Street
Minden, Ontario
Lot for sale to build your home on this quiet, dead-end street in the heart of Minden. 0.286 acre lot with neighbouring sounds of creek to Gull River, and no neighbours behind you overlooking forested area. Lot located within desirable neighbourhood within Minden Village, and walking distance to downtown shops, restaurants & amenities. The best of both worlds: convenient proximity to downtown while enjoying the benefits of a secluded, dead-end street, perfect for those seeking a peaceful lifestyle. Sale includes recommended architectural drawings for easy-to-build and efficient two-story home and/or can revise for Buyer. Seller is able to advise for the build out process of your home. Map Location is 38 Anson St, Minden Hills (id:49269)
Exp Realty
11040 Ridge Line
Chatham-Kent (Blenheim), Ontario
Add to you land base with this 13 acres a farmland in Chatham-Kent. Great location on paved road between Blenheim and Ridgetown. Land is available for the 2025 crop year. Tile drainage. Clay loam soil. No buildings. Farm is subject to Seller obtaining consent to sever and retain their house and lot (approx. 1.3 acres). Seller to pay all severance costs. Taxes noted are an estimate and subject to change upon severance. (id:49269)
Just Farms Realty
3945-85 Dougall Avenue
Windsor, Ontario
High traffic South Windsor location, directly across from Shoppers DM & Good Life Fitness - being sold as a package (3945/3985 Dougall), entire site is 269.5"" of frontage (.74 acres), zoned RD1.4, both houses vacant (lbx) w/good income potential, see severance options in the documents, solid investment opportunity with a strong future upside! Contact LA for further details. (id:49269)
RE/MAX Preferred Realty Ltd. - 585
301 Ouellette
Windsor, Ontario
Prime downtown office/commercial building for sale or lease. Four floors. Ground floor leased. Upper floors @ 5,000 per floor finished office space ready for tenants. Plus Full basement with conference room and kitchen and bathrooms. Ideal for office users to own your own property and have remaining tenants pay mortgage. (id:49269)
Deerbrook Realty Inc. - 175
128 Riverfront Park Crescent
Amherstburg, Ontario
Beautiful 3-Bed, 3-Bath Ranch-Style Townhome for Lease! This 1,568 sq. ft. end unit features a finished basement with a third bedroom and bath as well as a large family room complete with fireplace and wet bar. Fully furnished and upgraded throughout, enjoy an open-concept layout with hardwood and ceramic floors, main-floor laundry, and plenty of storage. Primary bedroom with private ensuite and walk in closet. The attached garage offers extra space, and the covered back porch has automatic screens for easy outdoor living. Located within walking distance to amenities and the Amherstburg waterfront, this low-maintenance home is perfect for comfortable living. Rental application and credit checks required. Minimum 1 year lease. (id:49269)
RE/MAX Preferred Realty Ltd. - 586
896 Sinclair Street
Hawkesbury, Ontario
AFFORDABLE 3 BEDROOMS HOME IN HAWKESBURY! Situated close to all essential amenities, this property features a well-thought-out layout designed. On the main floor, you'll find a spacious bedroom, ideal for those seeking single-level living or a convenient guest space. The open and inviting main floor flows seamlessly into the kitchen and living areas, creating a welcoming environment for both relaxation and entertaining. Upstairs, the home offers two additional generously sized bedrooms with hardwood flooring, providing ample space for family or a home office to ensures that everyone has their own space to unwind. The property boasts practical updates including a roof installed in 2019, offering peace of mind and enhanced durability. The basement is unfinished and ideal for storage space. The interlock driveway not only adds to the home's curb appeal but also provides low-maintenance, stylish parking. Perfect starter home for first time home buyers or a small family. (id:49269)
Seguin Realty Ltd
674 Pouliotte Street
Rockland, Ontario
Unlock the potential of this hidden gem in the heart of Rockland with an exciting ESTATE SALE opportunity! Featuring 2 bed 1 bath, & unlimited possibilities, this property is a dream for handymen, renovators, or contractors ready for their next big project. The large large lot a RARE find, offering ample space for potential home expansion, subject to applicable zoning & regulation, a lush garden, or a custom outdoor living area. Experience the charm of suburban living with the convenience of nearby amenities, schools, & parks. With major TLC and renovations, this home can become your dream residence or a high-value investment. Priced competitively to reflect its current condition, this property provides an affordable entry point into Rockland with significant room for equity growth. Estate conditions apply, and please note that the home is in need of major repairs and is being sold "as is, where is" with no representations or warranties. Don’t miss this rare opportunity! (id:49269)
RE/MAX Hallmark Realty Group
355 Elizabeth Cosgrove Private Unit#203
Ottawa, Ontario
Nestled in the tranquil community of Crème, this meticulously maintained 2-bedroom, 2 bathroom condo offers a perfect blend of quality craftsmanship and modern elegance. Sunlight fills the space through large picture windows, highlighting the rich hardwood floors and soaring 9-foot ceilings. The striking kitchen, featuring timeless white cabinetry, granite countertops, and a central island with bar seating, opens seamlessly to the living and dining areas—perfect for both entertaining and everyday comfort. The primary bedroom boasts a walk-in closet and a private ensuite, while the spacious second bedroom is paired with a full bathroom. Step outside to a private balcony or enjoy the beautifully landscaped communal garden and inviting gazebo—ideal for socializing or relaxing. Additional conveniences include in-unit laundry room, an underground parking space, and a personal storage locker. (id:49269)
RE/MAX Absolute Walker Realty
1129 Balfour Street
Fonthill, Ontario
Discover the luxurious features of 1129 Balfour Street. Step into this quality 2022 constructed home and experience an open concept layout designed for easy living. The spacious kitchen with a large island is perfect for entertaining, while the cozy gas fireplace and double doors leading to a covered porch offer a relaxing retreat overlooking a private rear yard. The engineered hardwood flooring adds a touch of elegance to the space. The master suite boasts a stunning ensuite with an inviting soaker tub and walk-in shower, while the centrally located main floor laundry adds convenience. The basement rough-in for a future bath provides you with the opportunity to personalize your space. With a two-car garage and concrete drive, this home is filled with quality upgrades throughout. Come take a Peek ! (id:49269)
D.w. Howard Realty Ltd. Brokerage

