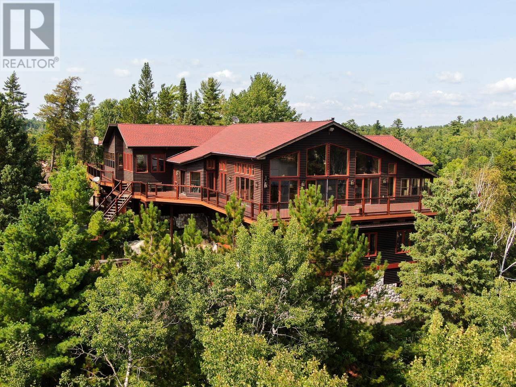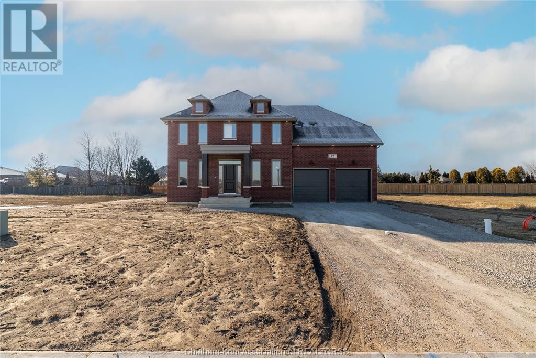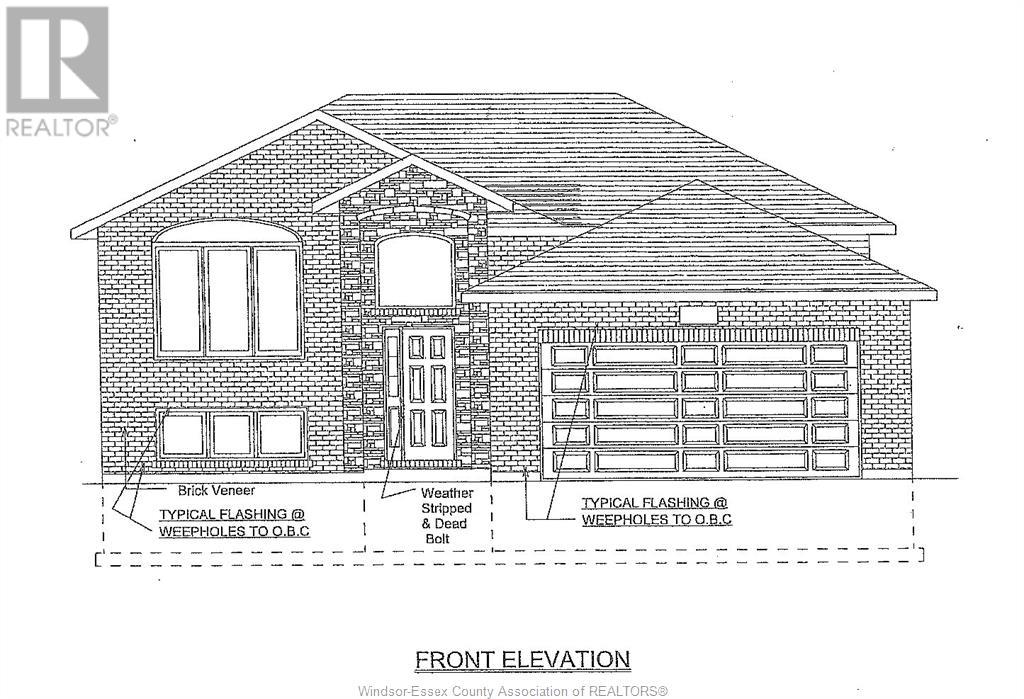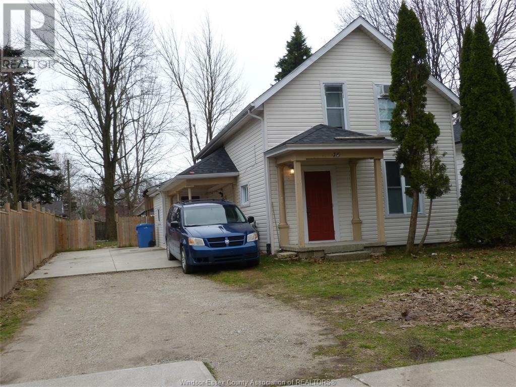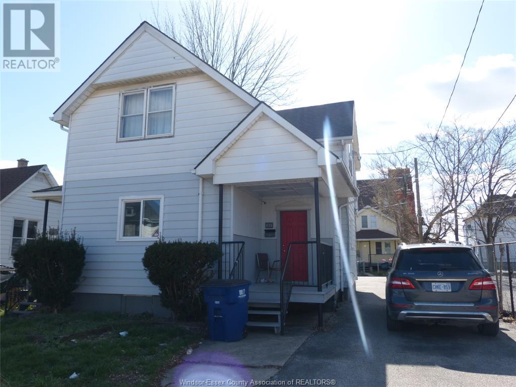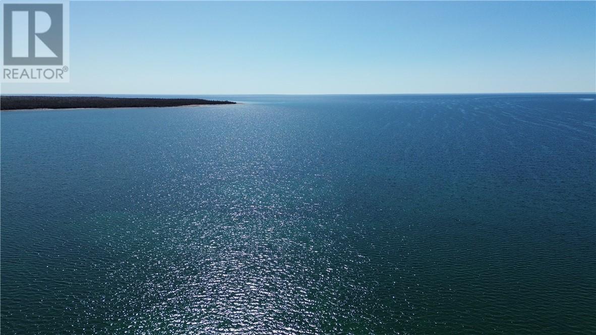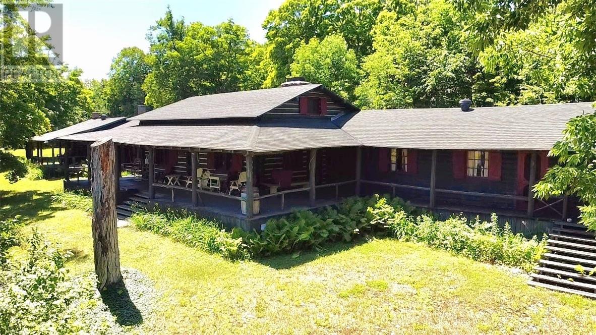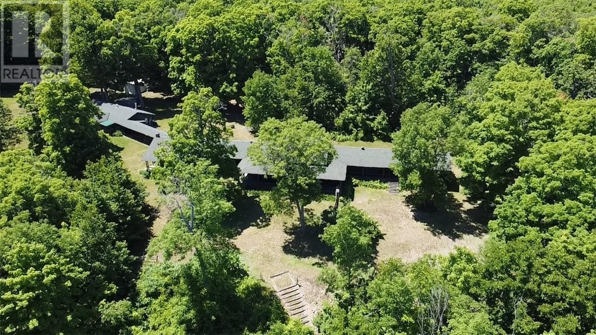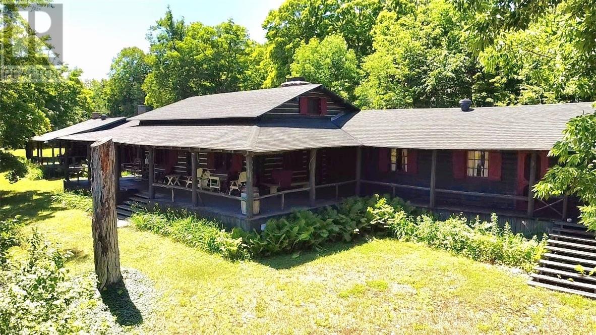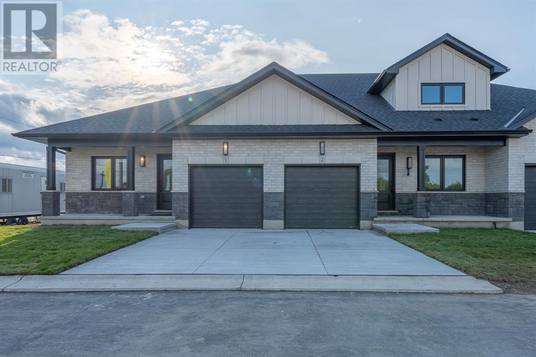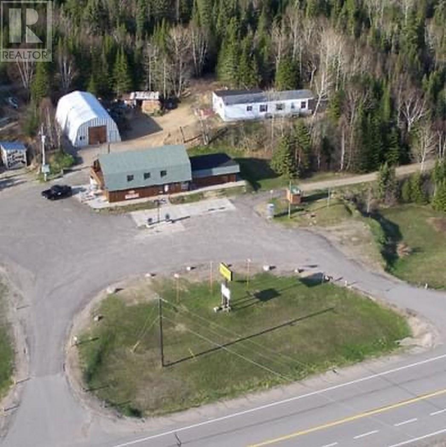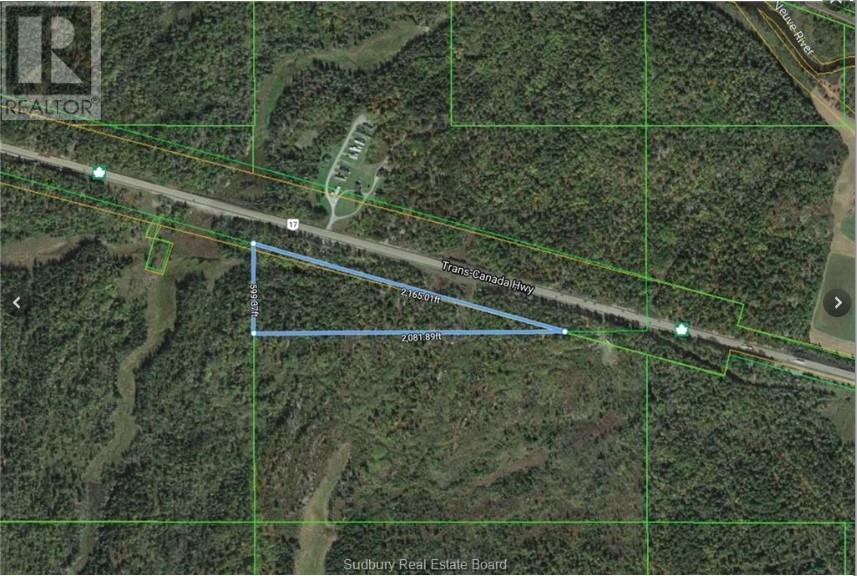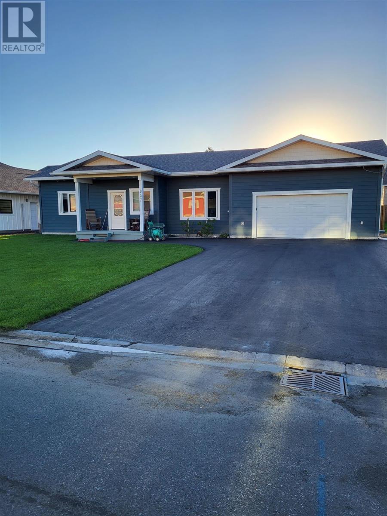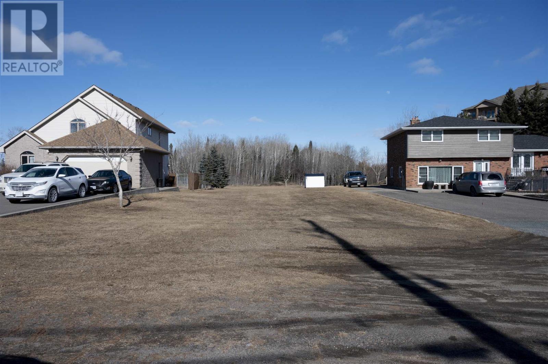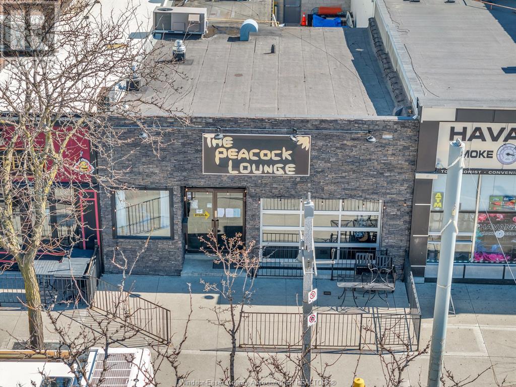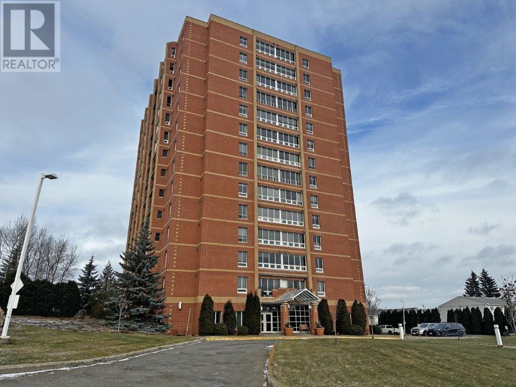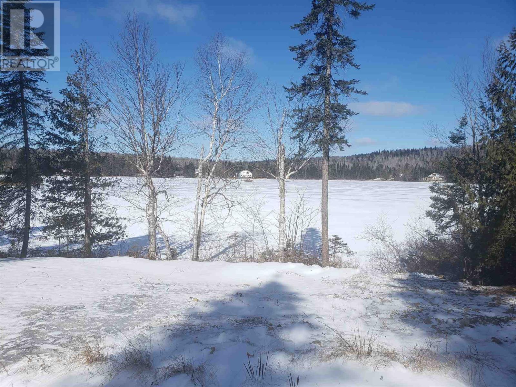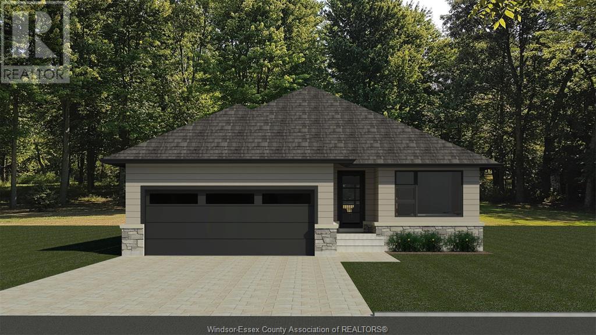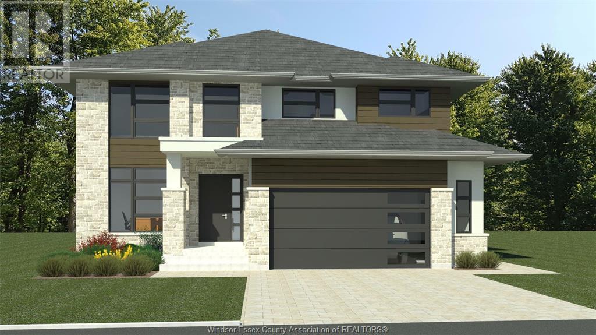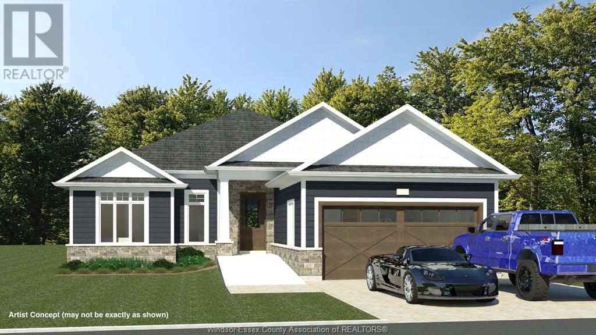60 Marsh Bay Road
Nestor Falls, Ontario
Located on Sabaskong Bay, Lake of the Woods, this exclusive estate promises an unparalleled living experience, blending luxurious comfort with the spirit of adventure that beckons every fishing and outdoor enthusiast. Spanning an impressive 6,500 sq. ft., this year-round sanctuary is thoughtfully designed to host large family gatherings or serve as a tranquil haven for the avid fisher. The heart of the home is a magnificent great room and dining area, boasting over 1,200 sq. ft. of space where panoramic views of the lake unfold through expansive windows. Vaulted ceilings and a majestic stone fireplace add to the room’s grandeur, making it an ideal setting for memorable entertainment. Adjacent to it, a gourmet kitchen with a dedicated dining space opens onto a screened porch, offering a dining experience amidst the beauty of nature. The outdoor space is a realm of relaxation, featuring a grilling area, hot tub, and fire pit for cozy evenings under the stars. The main residence has four bedrooms, each a private retreat with its own ensuite bathroom, promising comfort and seclusion. The master suite is a testament to luxury, with a fireplace, walk-in closet, and an ensuite bathroom equipped with a jacuzzi, shower, and double vanity. Two screened-in porches, including one accessible from the master bedroom, offer a unique opportunity for sleeping under the whisper of the breeze, enclosed by all-weather windows for year-round enjoyment. Accompanying the main residence is a charming 1,300 sq. ft. guest cabin, nestled among majestic white pines and perched at the water’s edge. It comprises three cozy bedrooms and two bathrooms, providing additional space for guests or as a serene lakeside retreat. The property’s crown jewel for fishing aficionados is the two-stall floating boathouse, complete with boat lifts and additional loft space, flanked by two covered boat slips, ensuring that your fishing expeditions start and end with utmost ease. (id:49269)
Northwoods Realty Ltd.
Lot 4 Bloomington Way
Chatham, Ontario
Welcome to your dream home! This stunning new build boasts over 2,600 sq ft of luxurious living space. Enter the spacious foyer with quick access to office or dining room. Step into the traditional layout, where the heart of the home awaits with a spacious open living room featuring a cozy fireplace. The spacious kitchen features a convenient walk-in pantry, perfect for storing all your culinary essentials. Off the kitchen is a 2pc bathroom, and mudroom for additional ease of living. Upstairs, retreat to the primary bedroom with its own ensuite bathroom and walk-in closet, while the other three bedrooms boast ample space and walk-in closets of their own. Enjoy the convenience of second floor laundry. With impeccable craftsmanship and thoughtful design, this home is ready to welcome you into a life of comfort and elegance. **To be built. Pictures are for reference only. Call today to #lovewhereyoulive (id:49269)
Nest Realty Inc.
Part 2 Sunset Drive
Essex, Ontario
LARGE LOT NEAR DOWNTOWN HARROW. FULLY SERVICES LOT. IMMEDIATE POSSESSION. BUILD YOUR OWN HOME OR WE WILL BUILD TO SUIT. Should L/S or any other Realtor in the Listing Brokerage introduce the property to the buyer or the buyer’s family by way of a private showing, a 25% fee will be withheld from the Co-operating Brokerage Commission on Closing. (id:49269)
H. Featherstone Realty Inc. - 251
Part 2 Sunset Drive
Essex, Ontario
INTRODUCING A 1200 SQ FT RAISED RANCH WITH A DOUBLE GARAGE, WITH FULL BASEMENT, 3 BEDROOMS, 1 BATH AND 1 ROUGHED IN BATH IN BASEMENT. BRICK AND VINYL SIDING, FORCED AIR, CENTRAL AIR INCLUDED IN. CONTACT SALES REP FOR ALLOWANCES. BUY NOW AND CHOOSE ALL COLOURS IN AND OUT. SEVERAL PLANS ARE AVAILABLE TO SUIT YOUR NEEDS. Should L/S or any other Realtor in the Listing Brokerage introduce the property to the buyer or the buyer’s family by way of a private showing, a 25% fee will be withheld from the Co-operating Brokerage Commission on Closing. (id:49269)
H. Featherstone Realty Inc. - 251
Part 1 Sunset Drive
Essex, Ontario
LARGE CORNER LOT NEAR DOWNTOWN HARROW. FULLY SERVICED LOT. IMMEDTIATE POSSESSION. BUILD YOUR OWN HOME, AND WE WILL BUILD TO SUIT. Should L/S or any other Realtor in the Listing Brokerage introduce the property to the buyer or the buyer’s family by way of a private showing, a 25% fee will be withheld from the Co-operating Brokerage Commission on Closing. (id:49269)
H. Featherstone Realty Inc. - 251
46 Marlborough Street East
Leamington, Ontario
RENOVATED DUPLEX WITHIN LAST 4 YEARS. MAIN FLOOR OFFERS 2 LARGE BEDROOMS, FORCED AIR/CENTRAL AIR RENTED FOR $2000.00 MONTH INCLUDING UTILITIES. UPPER UNIT HAS 2 BDS, RENTED FOR $1400.00 MONTHLY INCLUDING UTILITIES. LARGE FENCED LOT, SHED. Should L/S or any other Realtor in the Listing Brokerage introduce the property to the buyer or the buyer’s family by way of a private showing, a 25% fee will be withheld from the Co-operating Brokerage Commission on Closing. (id:49269)
H. Featherstone Realty Inc. - 251
631 Parent Avenue
Windsor, Ontario
2 HOUSES ON ONE LOT, FIRST HOUSE HAS 2 UNITS AS DUPLEX. SECOND HOUSE AS 2 BEDROOM WITH FULL BASEMENT. SINGLE GARAGE. MAIN HOUSE FIRST FLOOR UNIT RENTED FOR $1300.00 MONTH, UPPER $1200 MONTH BOTH TENANTS PAY 60/40 UTILITIES. BACK HOUSE RENTED FOR $1300 MONTH + UTILITIES. SINGLE GARAGE. (id:49269)
H. Featherstone Realty Inc. - 251
241 Watts Lake Rd
Burpee And Mills, Ontario
Spectacular Waterfront Lot on Manitoulin Island. Discover your own piece of paradise on the serene shores of Manitoulin Island with this breathtaking 8-acre waterfront lot boasting unparalleled southern views of the majestic Lake Huron. Prime Location: Nestled amidst the tranquil beauty of Manitoulin Island, this vacant lot offers an extraordinary canvas for your dream retreat or year-round residence. Endless Potential: With abundant wildlife and natural beauty at your doorstep, this property is a haven for outdoor enthusiasts. Enjoy endless recreational opportunities including hunting, fishing, bird watching, and more right from your own backyard. Natural Beauty: Immerse yourself in nature's embrace with mature cedar, spruce, and pine trees gracing the landscape, providing both privacy and a sense of tranquility. Build Your Dream: Whether envisioning a cozy cabin retreat or a luxurious waterfront estate, this parcel presents limitless possibilities to create the waterfront oasis you've always desired. Don't miss out on this rare opportunity to own your slice of Manitoulin Island's paradise. Seize the moment and start living the waterfront lifestyle you've always dreamed of! (id:49269)
RE/MAX The Island Real Estate Brokerage
462 Maple Point Rd
Kagawong, Ontario
The Dodge Estate. To many, this property needs no introduction. It is a part of Manitoulin folklore and mystery. Originally built in the 1920's, the lodge has been preserved by various owners and is offered in great condition, nearly 100 years after its construction. The main lodge features a large double-sided fireplace with a sunroom/screen-room on one side, and the great room on the other. Several of the lodges keepsakes can be viewed in the great room, which also looks out over the North Channel. Two large wings flank the main lodge with several bedrooms that all have views of the channel. A covered veranda wraps around the entire facility, providing cover from the elements and shade on hot summer days. The covered veranda extends toward the former caretakers quarters. This building is now a three-bedroom winterized home with a screened-in porch. When the lodge was built, the location was chosen carefully. The lodge has an elevated view with one of the nicest sand shorelines on Manitoulin. The waters are typically calm and perfect for watersports. This offering has far too many features to list and must be viewed to appreciate! *Interested buyers must be accompanied by a licensed realtor with a scheduled appointment when attending the property. (id:49269)
RE/MAX The Island Real Estate Brokerage
462 Maple Point Rd
Kagawong, Ontario
The Dodge Estate. To many, this property needs no introduction. It is a part of Manitoulin folklore and mystery. Originally built in the 1920's, the lodge has been preserved by various owners and is offered in great condition, nearly 100 years after its construction. The main lodge features a large double-sided fireplace with a sunroom/screen-room on one side, and the great room on the other. Several of the lodges keepsakes can be viewed in the great room, which also looks out over the North Channel. Two large wings flank the main lodge with several bedrooms that all have views of the channel. A covered veranda wraps around the entire facility, providing cover from the elements and shade on hot summer days. The covered veranda extends toward the former caretakers quarters. This building is now a three-bedroom winterized home with a screened-in porch. When the lodge was built, the location was chosen carefully. The lodge has an elevated view with one of the nicest sand shorelines on Manitoulin. The waters are typically calm and perfect for watersports. This offering has far too many features to list and must be viewed to appreciate! *Interested buyers must be accompanied by a licensed realtor with a scheduled appointment when attending the property. (id:49269)
RE/MAX The Island Real Estate Brokerage
462 Maple Point Rd
Kagawong, Ontario
The Dodge Estate. To many, this property needs no introduction. It is a part of Manitoulin folklore and mystery. Originally built in the 1920's, the lodge has been preserved by various owners and is offered in great condition, nearly 100 years after its construction. The main lodge features a large double-sided fireplace with a sunroom/screen-room on one side, and the great room on the other. Several of the lodges keepsakes can be viewed in the great room, which also looks out over the North Channel. Two large wings flank the main lodge with several bedrooms that all have views of the channel. A covered veranda wraps around the entire facility, providing cover from the elements and shade on hot summer days. The covered veranda extends toward the former caretakers quarters. This building is now a three-bedroom winterized home with a screened-in porch. When the lodge was built, the location was chosen carefully. The lodge has an elevated view with one of the nicest sand shorelines on Manitoulin. The waters are typically calm and perfect for watersports. This offering has far too many features to list and must be viewed to appreciate! *Interested buyers must be accompanied by a licensed realtor with a scheduled appointment when attending the property. (id:49269)
RE/MAX The Island Real Estate Brokerage
214 St Clair Boulevard Unit# 2
St Clair, Ontario
Brand new, upscale VLC, conveniently located minutes from the St. Clair River. Modern exterior finish with stone, brick & Hardie board. Single car garage & covered front porch to sit back & relax. The interior offers an open concept design with quartz kitchen, tile backsplash & soft-close cupboards, dining room leading to family room. The primary suite offers a walk-in closet & spacious ensuite. Added loft with an additional living area, bedroom & 4 pc bathroom. Price includes HST with any rebate back to the builder. Hot water tank is a rental. Listed as Condo & Residential. (id:49269)
Exp Realty
1 Hwy 17 Hwy
Coldwell Twp, Ontario
Situated directly across from the Neys Provincial Park on Hwy 17 just 25 kilometers west of Marathon, this 6.9 acre property offers a picturesque setting with mature trees and serene surroundings. Deciding whether to keep the property as your own residential space or reopen it as a business depends on your personal preferences, financial goals, and lifestyle choices. The main living quarters provide comfortable accommodation for the owner or caretaker, while a separate modular home with two bedrooms and a spacious deck offers additional living space and income. Outdoor enthusiasts will appreciate the campground facilities, including two cozy Bunkie's and a wild game cooler for preserving freshly caught game. The property also features a large garage, comfort station, and designated trailer storage area, catering to various recreational needs. A transferrable 4-acre land use permit adds value, providing room for storage and pump house access. For more information, visit www.chrisjoubert.ca. (id:49269)
Royal LePage Lannon Realty
0 E Highway 17
Markstay, Ontario
Looking for the perfect spot to build your dream home or start a business? Look no further than 0 Highway 17 East, 14.323 Acres (GEO) of Vacant Land located in Markstay! This spacious and versatile property is ideal for anyone seeking a blank canvas on which to create their ideal living or working space. At 14.323 acres, this property offers ample room for whatever you have in mind. Whether you're looking to build a sprawling estate home with room to roam, or you're hoping to establish a thriving business in a high-traffic area, this property is sure to meet your needs. Located in Markstay, this property is conveniently situated just minutes from all the amenities you need, including shopping, dining, and entertainment. And with easy access to major highways and transportation routes, it's easy to get wherever you need to go. So why wait? Inquire within for more details on this incredible property today, and start turning your dreams into reality! (id:49269)
Royal LePage North Heritage Realty
3850 Dougall Unit# Unit 150
Windsor, Ontario
Location, Location, Location, 2000-4000 sq ft of premium retail available in South Windsor's most premium plaza. Located next door to Tim Hortons, this unit has unlimited uses. This plaza is on South Windsor's highest traffic count corner, has plenty of parking, front visibility and a lot of signage. Lease today! (id:49269)
Rencen Real Estate Limited - 603
837 Huffman Court
Fort Frances, Ontario
Newly constructed (2018), 2 bedroom, 2 bath bungalow located in a quiet east end Cul-de-sac, close to the river walk. Attention to detail throughout, immaculate and well maintained!! Interior Features: stunning open concept kitchen, dining room and living room perfect for entertaining. The modern kitchen features plenty of cupboard/pantry and counter space, breakfast bar and stainless steel appliances. Access off the kitchen/dining room through patio doors to the covered rear deck overlooking the private fully fenced back yard. Spacious entrance from the front with closet. Main Floor Laundry. Full 4 pce bathroom. Primary Bedroom with 3 pce ensuite featuring a fully tiled shower, plus 1 further bedroom. Hardwood floors throughout the kitchen, dining and living room areas. Exterior Features: Asphalt driveway, front covered entry, fenced yard and rear deck. BALANCE OF TARION HOME WARRANTY: 5 Years -Structural Attached 34 x 22 garage fully finished and heated. Gas F/A heat, Central Air, hot water on demand. Crawl space Book your private viewing of this modern 1 level home today! (id:49269)
Century 21 Northern Choice Realty Ltd.
1238 Dawson Road
Thunder Bay, Ontario
Build Your Dream Home Here! Only minutes from town, this fantastic 2 acre vacant lot on Dawson Road has City water and sewer at the road. 50' of frontage widens to a 100' lot (see aerial image). Full lot length is 995'. Large treed portion at the rear. Visit www.neilirwin.ca for more information. (id:49269)
Signature North Realty Inc.
Lot 22 Channel Island, Lot 22 Channel Island
Kenora, Ontario
Welcome to this exceptional island property so close to town and all amenities . Situated on Picturesque Channel island this property offers a unique opprotunity to own a peice of paradise on Renowned Lake of the woods . With over 400 feet of frontage on two sides of the island south and north this property boasts amazing views and abundant natural beauty. Whether you enjoy boating , fishing ,or simply taking in the views and watching the boats go by this property offers endless possibilities for waterfront activities . Majestic white pine trees are all around you making this sweet retreat a one of a kind property . Dont miss out on this one of a kind peice of paradise. (id:49269)
Century 21 Northern Choice Realty Ltd.
552 Ouellette Avenue
Windsor, Ontario
Incredible Opportunity in Downtown Windsor! Located at 552 Ouellette Avenue, this property offers an unbeatable location right on the main strip of Ouellette in the heart of downtown Windsor. Renovated top to bottom in 2014, this versatile space is primed for success, boasting extensive upgrades including a 200AMP panel, wiring, plumbing, HVAC ductwork, flooring, and kitchen/bar appliances. This prime location has served the Windsor community for over 30+ years and is currently leased to a restaurant/bar tenant on a month-to-month basis. The property features office space, a full kitchen, front and back outdoor patios, and dedicated washrooms for patrons. Private parking in the rear of the building. With its flexible CD3.1 zoning, the property offers a myriad of possibilities, from restaurants, pubs, and bars to potential retail or office space. Don't miss out on this rare opportunity to own a turnkey property in the heart of downtown Windsor! (id:49269)
Deerbrook Realty Inc. - 175
201 590 Beverly Street
Thunder Bay, Ontario
Experience comfort and luxury in this meticulously maintained 2-bedroom condo at Maplecrest Towers. Boasting an open-concept layout with floor-to-ceiling windows, the living/dining area opens onto a balcony overlooking a serene rock garden. The bright white kitchen with a built-in dishwasher is perfect for entertaining, while the primary bedroom offers a 3-piece ensuite and walk-in closet. Enjoy the updated main bathroom with a deep soaker tub and convenient ensuite laundry. Residents enjoy indoor parking, storage, and access to a wealth of amenities including a games room, workshop, party room, fireplace lounge, and fully equipped exercise room. Unwind in the saunas or take advantage of the parcel delivery and mail facilities. Close to all amenities, this condo offers the ultimate blend of convenience and luxury living. Don't miss out—schedule a private tour today! Visit www.century21superior.com for more info and pics. (id:49269)
Century 21 Superior Realty Inc.
186 Maki Lake Rd
Gorham, Ontario
Beautiful Building lot overlooking Pike Lake drilled well. City close. Country peace. Have a sauna an go for a dip (id:49269)
Royal LePage Lannon Realty
68 Belleview Drive
Kingsville, Ontario
Enjoy this one-floor living, luxury bungalow with no rear neighbours and generous allowances to be built by Caster Custom Homes. Premium finishes throughout this 2 bed and 2 bath masterpiece with opt. grade entrance. The living room is accented by a tray ceiling w/LED rope lighting and beautiful gas fireplace w/stone surround. The kitchen features custom Cremasco cabinetry, a massive island, walk-in pantry and stone counters. The open-concept dining area gives plenty of space for entertaining coupled with the 20' x 11' covered concrete porch w/opt. gas fireplace. The owner's suite overlooks the rear yard and is complete with massive walk-in closet and a stunning 4-piece ensuite bath. At the front of the home is the guest bedroom/den with walk-in closet. Other models and floorplans available. Call to tour the Model Home! (id:49269)
Royal LePage Binder Real Estate - 640
60 Belleview Drive
Kingsville, Ontario
Welcome to this luxury 3169 SQFT, 2-Storey home with no rear neighbours and generous allowances to be built by Caster Custom Homes! Enjoy contemporary inspired design with prem. finishes throughout this 4 bed and 2.5 bath masterpiece. Entering the home you are greeted by 9' ceilings featuring architectural crown moulding w/rope lighting and a view through picturesque windows through to the back covered porch! The living room is accented by a grid ceiling and beautiful gas fireplace w/stone surround and built-in cabinetry. The kitchen features custom Cremasco cabinetry, a massive 9.5' island, walk-in pantry and stone counters. The dining area enjoys expansive windows with views onto the the 22'x12' cov'd concrete porch w/opt. gas fireplace. Walking up your natural wood staircase you will find the owner's suite with massive walk-in closet and a stunning 5-piece ensuite bath. The 2nd storey is also home to 3 generously sized bedrooms, laundry and bathroom. Call to tour the Model Home! (id:49269)
Royal LePage Binder Real Estate - 640
88 Belleview Drive
Kingsville, Ontario
Enjoy this one-floor living, luxury bungalow with no rear neighbours and generous allowances to be built by Caster Custom Homes. Enjoy premium finishes throughout this 3 bed and 2.5 bath masterpiece with opt. grade entrance. Entering the home you are greeted by 9' ceilings featuring architectural crown moulding w/rope lighting and a view through picturesque windows to the back covered porch! The living room is accented by a grid ceiling and beautiful gas fireplace w/stone surround. The kitchen features custom Cremasco cabinetry, a massive 8.5' island, walk-in pantry and stone counters. The dining area enjoys expansive windows with views onto the the 14'x11' cov'd concrete porch w/opt. gas fireplace. The owner's suite overlooks the rear yard and is complete with massive walk-in closet and a stunning 4-piece ensuite bath. At the front of the home is a junior suite with walk-in closet and ensuite bath. Other models and floorplans available! Call to tour the Model Home! (id:49269)
Royal LePage Binder Real Estate - 640

