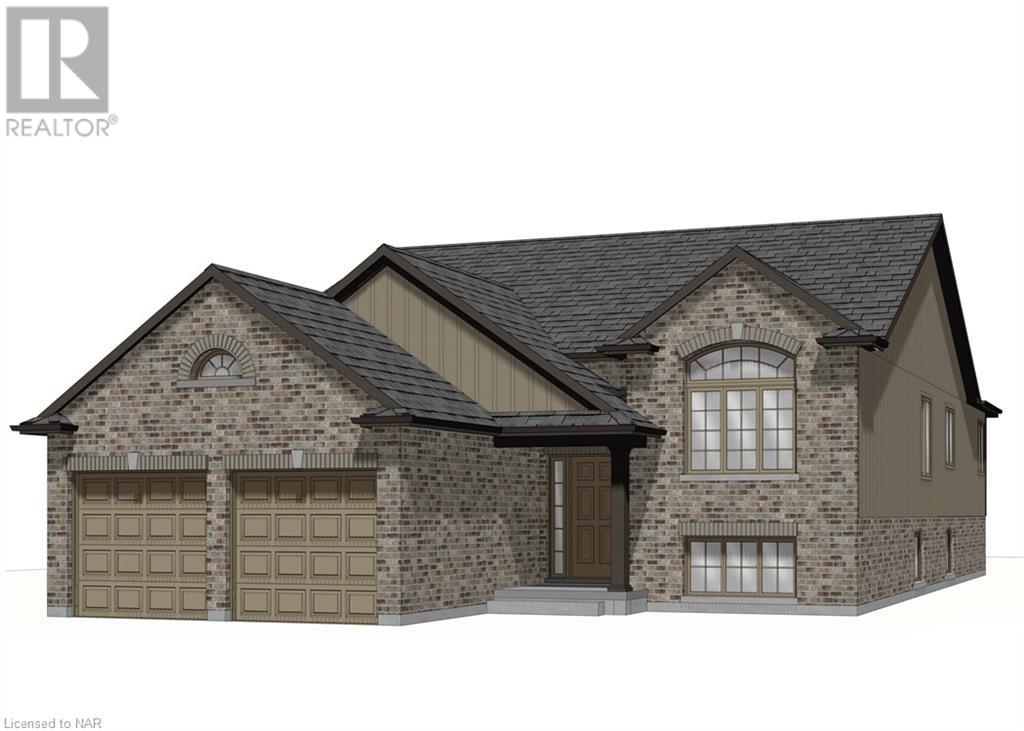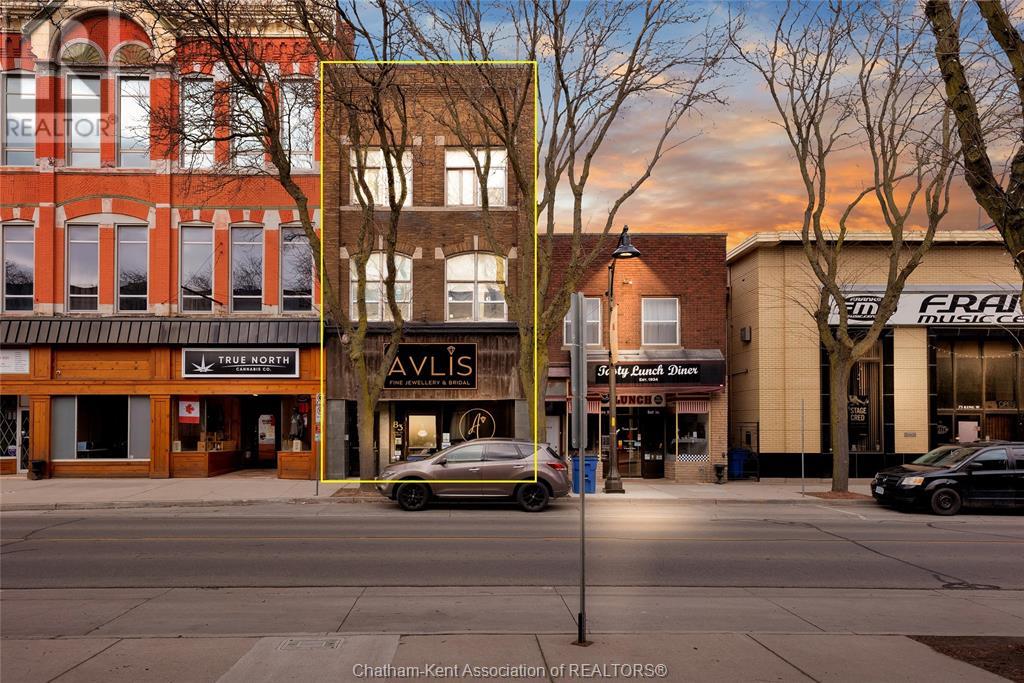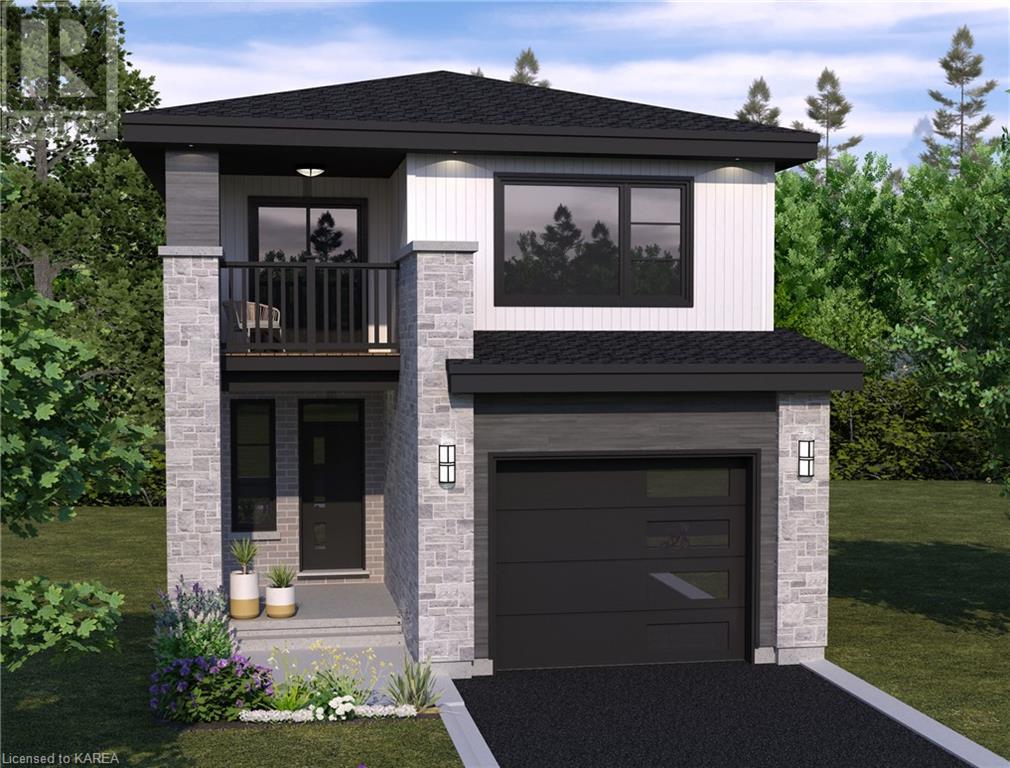452 - Pt2b Ferndale Avenue
Fort Erie, Ontario
TO BE BUILT - Custom raised bungalow with 1441 sq ft of main floor living space, 2 bedrooms and 2 bathrooms. Interior features include cathedral ceilings in the living room, dining room and kitchen with island breakfast bar and sliding doors to the back deck. The primary bedroom has a 5pc spa-like ensuite bathroom including a soaker tub and double sinks, and spacious walk-in closet, a 2nd bedroom, 4pc bathroom and laundry closet. Outside you will find a 2-car garage with inside entry, seeded yard, 13’x14’5” deck and a double wide driveway with gravel. The List Price is the starting price for a Centurion Building Corp bungalow, not including finished basement and other upgrades. There’s still time for the buyer to select some features & finishes; other models to choose from and the home can be built on Part 1 or Part 2. Located within walking distance are two elementary schools, a high school, Ferndale Park, the Leisureplex arenas and community centre complex, and Crescent Beach on Lake Erie’s shore. (id:49269)
RE/MAX Niagara Realty Ltd
452 - Pt1a Ferndale Avenue
Fort Erie, Ontario
TO BE BUILT - Custom 2-storey home with 2360 sq ft of above-ground living space, 4 bedrooms and 3 bathrooms. Interior features include 9ft ceilings in the great room with gas fireplace, kitchen with island breakfast bar, dinette with sliding doors to the backyard, main floor mud room with laundry and a 2pc powder room. The second level features a primary bedroom that has a 5pc spa-like bathroom including a soaker tub and double sinks, a spacious walk-in closet, 3 more bedrooms, and a 4pc bathroom. Outside you will find a 3-car garage with inside entry and drive-thru front and back facing roll up doors to the backyard, seeded yard, and a double wide driveway with gravel. List price is the starting price for a Centurion Building Corp 2-storey home, not including a finished basement and other upgrades. There’s still time for the buyer to select some features & finishes and other models to choose from and the home can be built on Part 1 or Part 2. Located within walking distance are two elementary schools, a high school, Ferndale Park, the Leisureplex arenas and community centre complex, and Crescent Beach on Lake Erie’s shore. (id:49269)
RE/MAX Niagara Realty Ltd
1119 Pitt Street
Cornwall, Ontario
CUTE AS A BUTTON! This affordable 3 bed bungalow is located in an urban centre-town location, in close proximity to shops, recreation and amenities. This property is practical and economical. The penny-wise buyer will appreciate low overhead. Don't be fooled by its modest footprint. This gem has a sensible layout with a generous living room, and roomy eat-in kitchen. Two main-floor bedrooms and a bathroom complete the main level. There's a 3rd bedroom / flex room upstairs in the 1/2 story. There's unfinished storage and utility space in the basement. Enjoy the rear deck, perfect to relax on a hot summer day or host into the evening. The backyard is 100ft deep, enclosed and private with parking for 2 vehicles and a sizeable storage shed. Gas furnace, central A/C, owned H20 tank. Suitable for investors or owner occupancy. 24hr notice minimum for all showings. 24hr irrevocable on all offers. Sellers are registrants. Call today. (id:49269)
RE/MAX Affiliates Marquis Ltd.
28 Crawford Drive
Marmora, Ontario
Embrace Small-Town Living in This Beautifully Renovated Bungalow. Enjoy the peaceful charm of Marmora in this pleasingly updated corner lot bungalow offering modern comforts with timeless appeal. It has three bedrooms on the main level and an open-concept living, dining, and kitchen area. All renovated within the last year so it’s perfectly suited for today’s lifestyle. Relax in the 3 season sunroom with gas fireplace which opens onto a partially covered porch perfect for BBQs and outdoor gatherings. Recent updates include a new kitchen, bathrooms, furnace, A/C, energy-efficient triple paned windows and doors, R50 insulation in the attic, vinyl siding, roof, and new flooring throughout. The fully remodeled basement is a standout feature with a spacious family room, an additional bedroom, a three-piece bathroom with a walk in shower and a separate laundry room. With its own access from the mudroom off the second driveway this space offers great potential for an in-law suite. With two driveways and an oversized 2-car detached garage you’ll never have to worry about parking or storage. Situated on a quiet street this home is within walking distance of local amenities like the school, arena and downtown Marmora. The park, beach, and Crowe Lake boat launch are only a few km away, perfect for summer activities. Peterborough and Belleville are both a short drive away for those needing city conveniences. This move-in ready gem won’t last long, come experience small-town living at its finest!! (id:49269)
Century 21 Champ Realty Limited
122 County Rd 15 Road
Lefaivre, Ontario
Caution: Contains sensitive imagery. A rare opportunity in the heart of Lefaivre: a provincially licensed abattoir with Halal certification. This state-of-the-art facility is not only fully compliant with all provincial regulations but also meets the standards required for Halal certification, making it a trusted choice for the discerning market. This abattoirs offers a strategic location for businesses involved in the meat and livestock industry. With meticulous attention to hygiene and safety, the facility boasts modern equipment and a well-designed layout, ensuring efficiency and compliance with all industry standards. With a solid reputation for quality, this facility is an ideal investment opportunity in the meat industry. Don't miss the chance to own this provincially licensed abattoir in Lefaivre, a location that combines tradition, quality, and accessibility in a single package. NDA to be signed to obtain any financial information. As per Form 244, 24hrs irrevocable for offers (id:49269)
RE/MAX Delta Realty
202 - 200 Town Centre Boulevard
Markham (Unionville), Ontario
. (id:49269)
Century 21 Leading Edge Realty Inc.
83 King Street West
Chatham, Ontario
Low-maintenance investment property generating $42,889 in net operating income with room to grow on residential rents over time. This mixed-use building features 4 well-maintained apartments and 1 commercial unit. An exciting proposed development across the street will bring new stores and density, adding value to this already desirable location. Don’t miss out on this fantastic opportunity to invest in a growing area! (id:49269)
Royal LePage Peifer Realty Brokerage
3285 Yonge Street
Toronto (Lawrence Park North), Ontario
Beautifully finished high end salon . High exposure Yonge Street north of Lawrence and backing onto municipal parking .Suits health and beauty , retail , restaurant/cafe , medical,fashion, homefurnishings,decor ,legal,dental,professional offices and service uses . **** EXTRAS **** Extended term available .Onsite parking for 4 cars (id:49269)
Harvey Kalles Real Estate Ltd.
206 Superior Drive
Amherstview, Ontario
Welcome to 206 Superior Drive in Amherstview, Ontario! This almost complete 2 storey single detached family home in this up and coming neighbourhood is perfect for those looking for a modernized yet comfortable home. This lot has a total square footage of 1,750, 3 bedrooms and 2.5 bathrooms with features that include a ceramic tile foyer, laminate flooring, 9’flat ceilings, quartz kitchen countertops and a main floor powder room. Further, you will find an open concept living area and a mudroom with an entrance to the garage. On the second level is where you will find 3 generous sized bedrooms including the primary bedroom with a gorgeous ensuite bathroom and a walk-in closet. The home is close to schools, parks, shopping, a golf course and a quick trip to Kingston's West End! Do not miss out on your opportunity to own this stunning home! (id:49269)
Sutton Group-Masters Realty Inc Brokerage
234 Dr Richard James Crescent
Amherstview, Ontario
Welcome to 234 Dr Richard James Crescent - our brand new Barkley model in Lakeside Ponds, Amherstview! This soon-to-be built single detached home sits on a 33 foot lot and features 1,975 square feet of finished living space with 3 bedrooms and a loft that could be used a 4th bedroom and 2.5 bathrooms and a gorgeous open concept kitchen that overlooks the spacious living room, great for entertaining! The home also includes features such as quartz kitchen countertops, laminate flooring on the main with carpet throughout the second level, 9' ceilings, A/C, and so much more! With the location close to parks, schools, shopping, a golf course, and a quick trip to Kingston's west end this makes this family home sure to impress. Are you ready to call this place home?! Don't miss out on your chance to own this new home today! (id:49269)
Sutton Group-Masters Realty Inc Brokerage
129 King George Road
Brantford, Ontario
Conveniently located right off the 403, this 1.37-acre C8 land parcel features a long-term tenant in place until 2037. With the new draft zoning allowing for up to 12-storey mixed-use development, there are plenty of opportunities to further develop the rear portion of the property. This sale is for the land and building only and does not include the Arby’s business. (id:49269)
RE/MAX Twin City Realty Inc.
102 Wood Crescent
Angus, Ontario
Top 5 Reasons You Will Love This Home: 1) Meticulously crafted brick home showcasing superior quality construction settled on a premium 50' lot in the highly sought-after Angus neighbourhood, showcasing both durability and elegance 2) Modern kitchen boasting sleek quartz countertops, stylish upgraded cabinetry, a functional peninsula with a breakfast bar, brand-new stainless-steel appliances, and a bright breakfast area with an 8' patio door leading to a private backyard 3) Modern kitchen boasting sleek quartz countertops, stylish upgraded cabinetry, a functional peninsula with breakfast bar, brand-new stainless-steel appliances, and a bright breakfast area with an 8-foot patio door leading to a private backyard 4) Open-concept living room with expansive windows and a cozy gas fireplace flowing seamlessly into the kitchen, perfect for hosting guests, alongside a formal dining room and office 5) Sun-drenched primary bedroom hosting a sitting area, an incredibly sized walk-in closet, and a spa-like ensuite. Age new in 2024. Visit our website for more detailed information. (id:49269)
Faris Team Real Estate Brokerage












