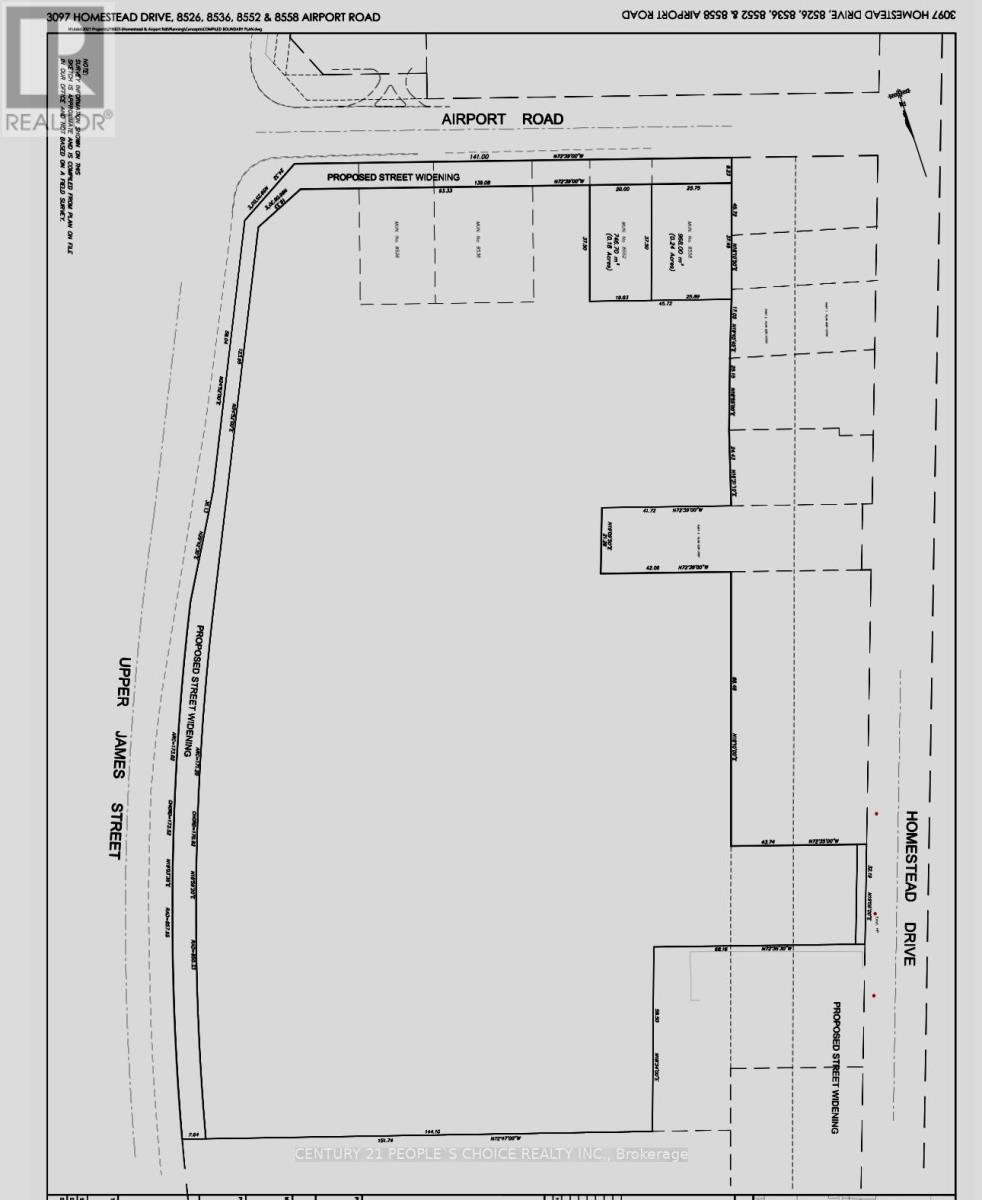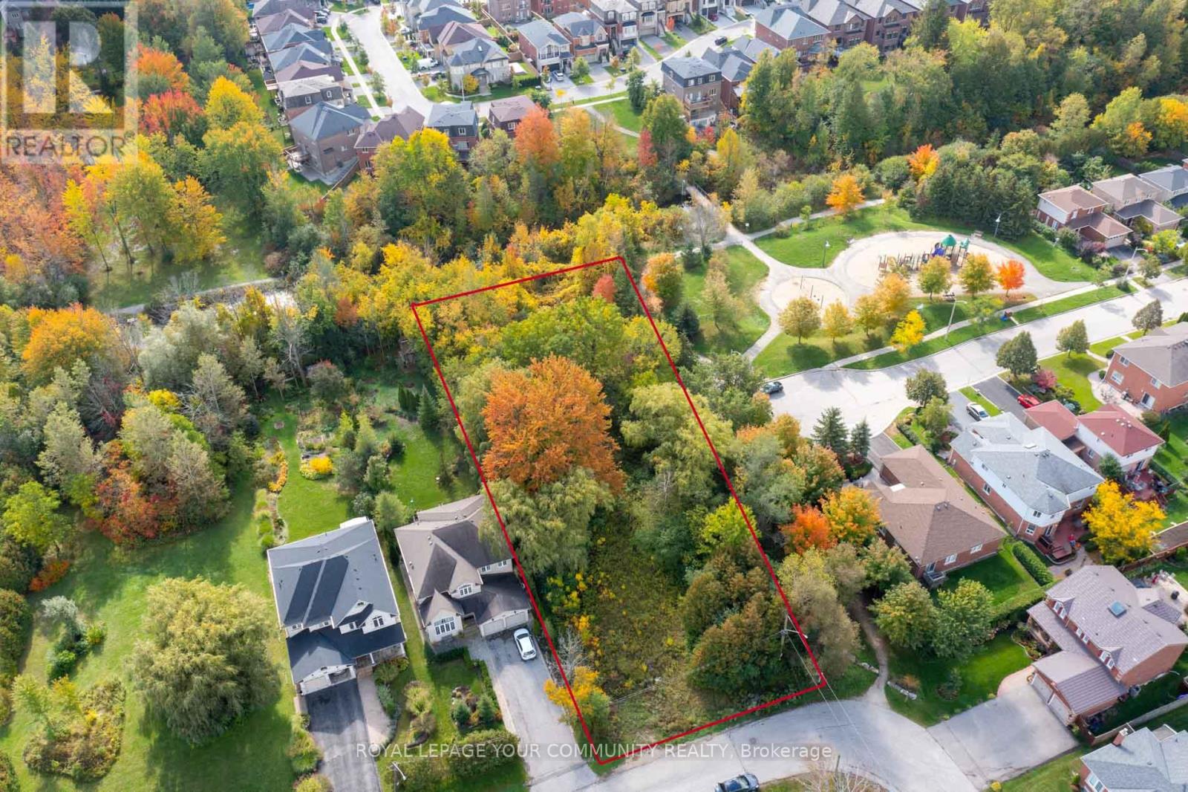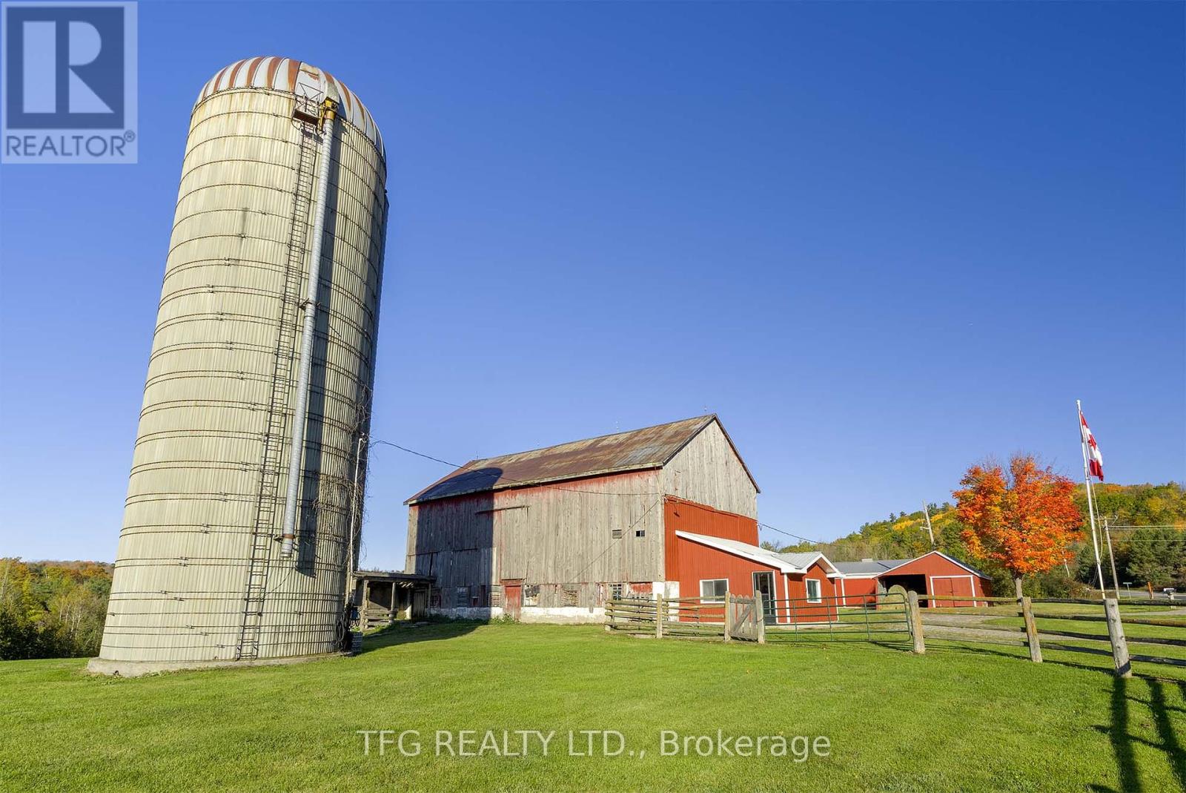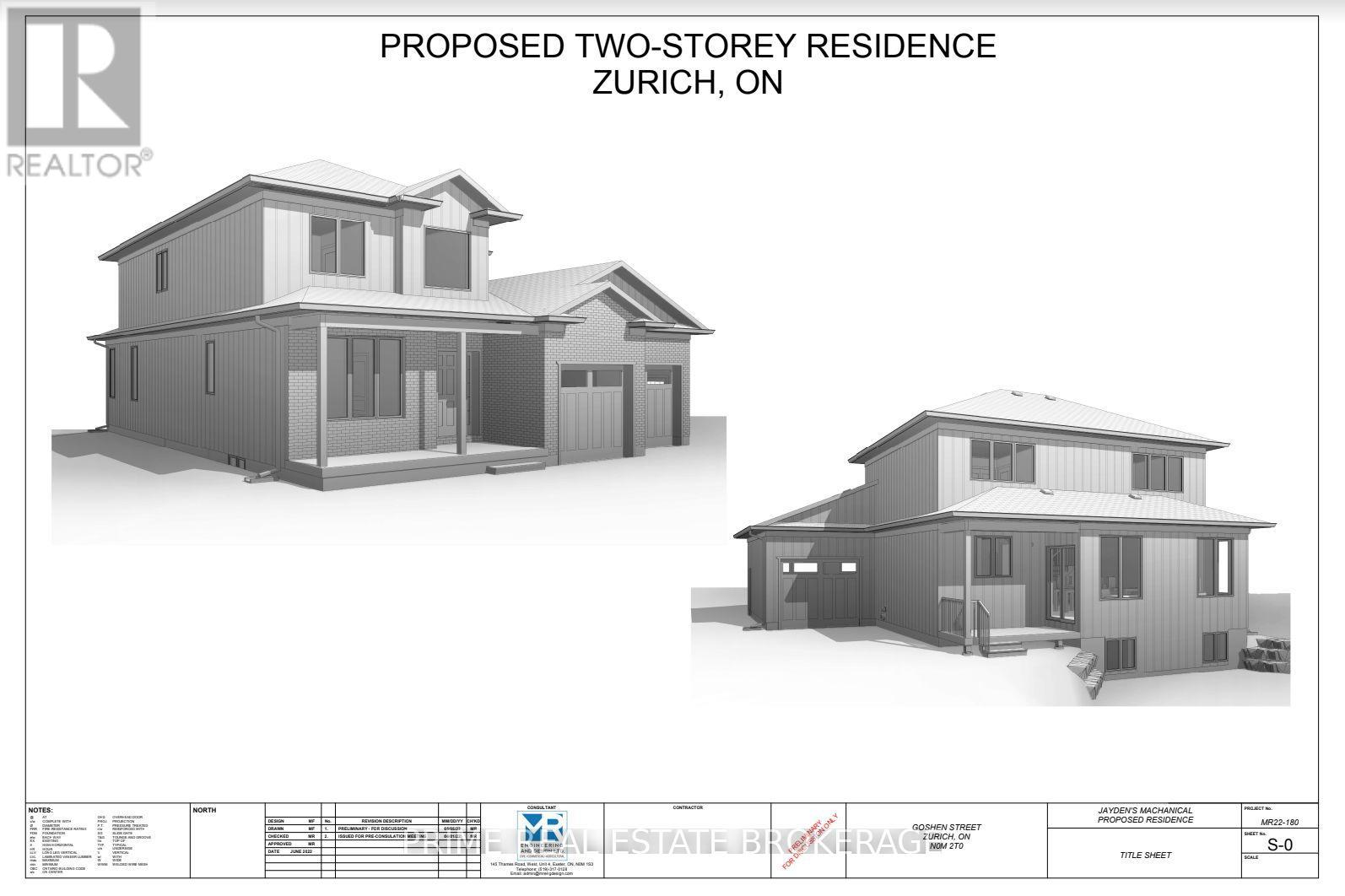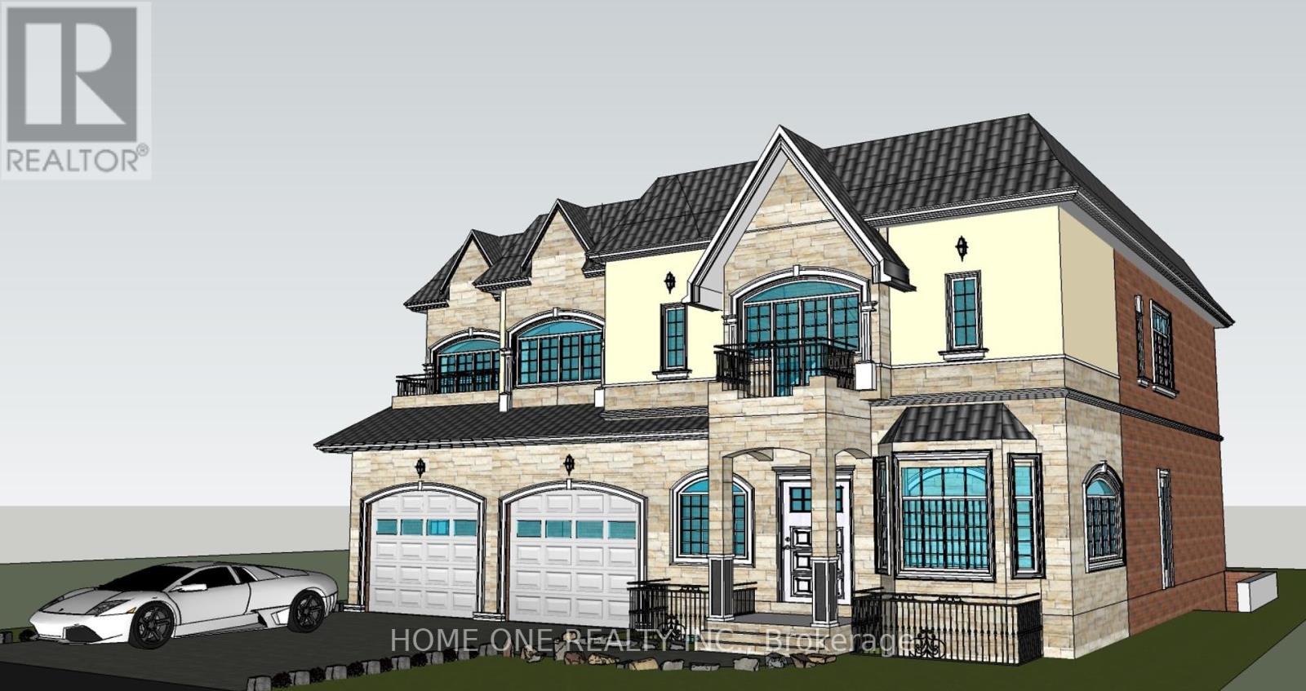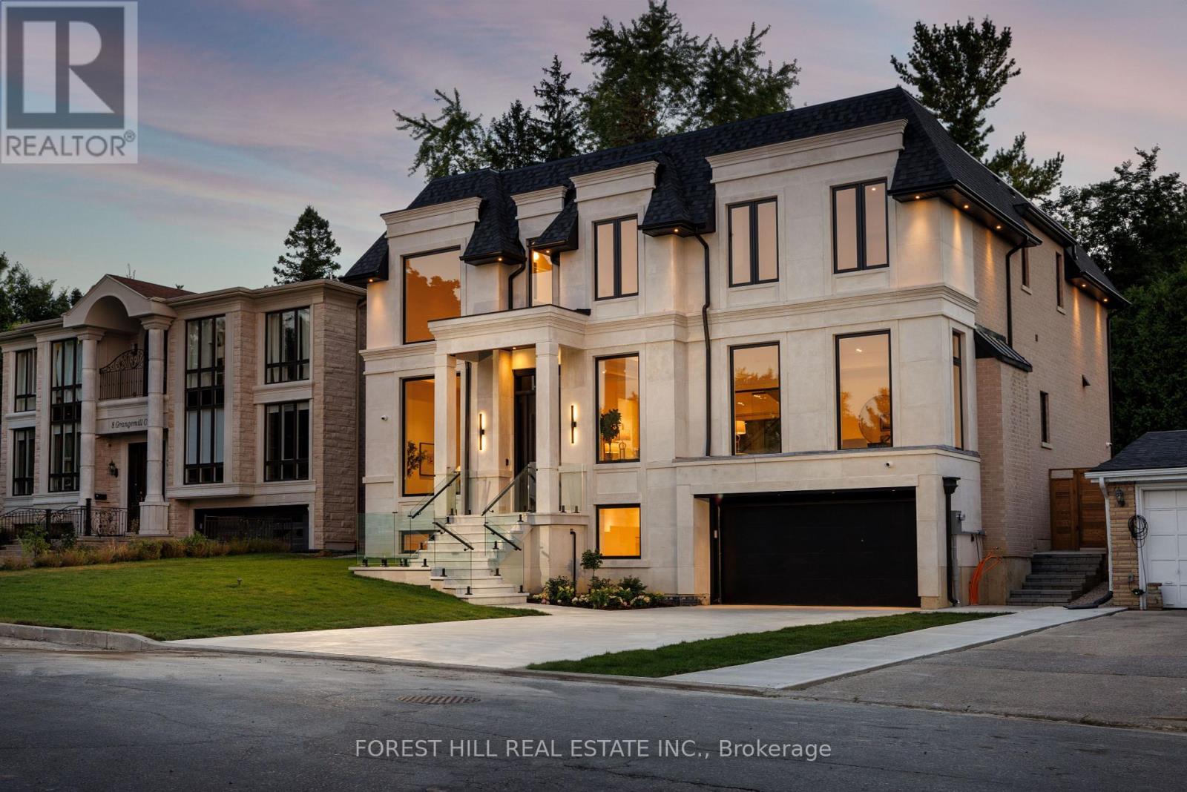1031 Calder Lane
Bancroft, Ontario
Private Lakefront! Totally Renovated Cottage on Paudash Lake! 4 Bay Carport, Boat House with Bunkie, New Stone Retaining wall, Newer steel roof, Composite Decks overlooking the lake.Walkout to covered patio with water sealed roof.Level Lake Entry, 15 min drive to Bancroft, 10 min to Marvel Rapids golf course.Excellent fishing, Cliff jumping, marina close by, sand bar and beach.Everything you could ask for.Same owner for 36 years. Make Your Own Memories on the very sought after Paudash Lake. (id:49269)
Ball Real Estate Inc.
G-35 - 660 Colborne Street W
Brantford, Ontario
***Assignment Sale*** 3 Bedrooms, 2.5 Washrooms Free Hold Town House By A Renowned Builder in a Highly sought after Prestigious Location of Sienna Woods Community! close to several amenities Premium Ravine Lot! Walk Out Basement! Beautiful scenic rea close to Grand River. Conveniently Located close to Highway 403 close to Amenities. Premium Elevation With 9 feet Ceiling on main floor brick And Stucco Front Exterior modern design and high quality modern luxurious finishes. Capped Development Levies. **** EXTRAS **** Deck Lot! Option to choose $5000 Decor Dollars OR 5 Piece Appliance Package (Stainless Steel Fridge, Stove & Dishwasher, White Washer & Dryer. This Elevation A Model Already Comes Loaded With Upgrades. $34,700 Quality Premium and W/O Bsmt. (id:49269)
Century 21 Green Realty Inc.
3097 Homestead Drive
Hamilton (Mount Hope), Ontario
Available for Lease. Can be leased as all of 12.7 acres or possibly In smaller portions. Flexible lease terms can be accommodated. The property has an entrance from Airport Rd as well as from Homestead Dr. Property's most exposure is on Upper James. Zoning allows truck and trailer parking besides many other uses. Property Is Zoned C6 Mix Use Allowed. **** EXTRAS **** Truck & trailer parking allowed as per zoning (id:49269)
Century 21 People's Choice Realty Inc.
#1 - 1006 Foxpoint Road
Lake Of Bays, Ontario
Development potential opportunity to divide and build up to 22 single lots. Currently, Permit ready for Single lot (see first two images). Approved plans for a 6,000+ sq. ft. luxury bungalow with a rooftop terrace and six-car garage are shovel-ready. The property includes hydro, a driveway, and room for expansion, including tennis courts and gardens. This stunning 40-acre waterfront estate offers privacy and numerous development possibilities. Featuring a magnificent waterfall and direct boat access to Lake of Bays, it also provides canoeing along the Oxtongue River. Enjoy year-round access and proximity to amenities, with some land protected for its natural habitat. Ideal for a family compound or potential development. Road frontage includes approx. 1159 ft on Hwy 35, 1284 ft on Foxpoint Rd, and 3175 ft on the river. **** EXTRAS **** POTENTIAL DEVELOPMENT SITE - UP TO 22 SINGLE HOMES (id:49269)
The Agency
2002 - 30 Ordnance Street
Toronto (Niagara), Ontario
Gorgeous 2 Bed, Luxury Unit, Garrison Point, Incredible Waterfront Views! Floor-To-Ceiling Windows W/Custom Roller Shades, Open Concept Split Layout Featuring Laminate Floor Throughout, Stainless Steel Appliances, Granite Countertops & 2 Huge Balconies Extends To Master Bed Lake And Cn Tower Views. Steps Lakeshore Water Front Path, Parks, Lakefront, Shops, Liberty Village & More. **** EXTRAS **** Stainless Steel Stove, Stainless Steel Fridge, Stainless Steel Built In Microwave With Hood Fan, Stainless Steel Dishwasher. Custom Roll Shades, All Elf's (id:49269)
Homelife New World Realty Inc.
33 Sylvan Crescent
Richmond Hill (Oak Ridges Lake Wilcox), Ontario
What an amazing Opportunity, Just over Half an Acre, Backing to a Tranquil Stream that Feeds Into Lake Wilcox, Proposed House 7,685 sf, 4 Beds w/Loft Over Garage, Fabulous Details, Incl. Balconies & Covered Front Porch, 4-car Garage, AND Over 1,300 sf of Outdoor Living Space Included In The Plans. This Includes An Outdoor Dining Area, Outdoor Lounge, Outdoor Kitchen and A Lavish Pool. All Required Supporting Reports and Studies Were Completed & 2 SPA Submissions to Address All Town Concerns & All Necessary Revisions Complete. Approx. $250,000 Spent on All Plans/Reports/Consultations. **** EXTRAS **** Architectural Drawings Available. With the backlog at the Municipal Level for Building Application Submissions, This Is All Done For You! (id:49269)
Royal LePage Your Community Realty
111 Hillview Road
Aurora (Aurora Village), Ontario
Truly exquisite architectural masterpiece located on the finest street in prestigious Aurora village with the most exceptional material,finishes & Millwork.This natural stone facade Nestled On A Generous 50X198.94 FT.Lot With A private sun filled south facing With Over 8000 Sq. Ft.Of living space.Magnificent open concept with grand foyer, Soaring 10' ceiling on all levels,radiant-floor heat for all upper level baths,driveway and stairs.Paneled office w/p room ideal to convert to in-law room,This Exquisite Residence Features 4+1 well-scaled Bedrooms,Each Thoughtfully Designed With Its Own Ensuite Bathrooms & walk-in closets.The Primary suite is an oasis complete with walk-out to a private balcony overlooking the garden, Fireplace, walk-in closet and skylight Offering Privacy And convenience For Every Resident.The Finished Walk-up Basement Is Complete With A Wet Bar & Sauna,Guest Room. Equipped With State-Of-The-Art High End Finishes including 6 Sky lights,Paneled Walls,built-in speakers **** EXTRAS **** Designer chandeliers, Custom chef Kitchen w/top of the line appl., Island & Servery to dining area,Walk-in wine Cellar, Elevator to all levels, Pet Wash station ,This property is more than just a home, it's a dream come true,*** See SCH C** (id:49269)
Homelife/bayview Realty Inc.
147 Riverview Road
New Tecumseth (Alliston), Ontario
Nestled within the serene landscapes of a mature, highly coveted golf course community, this semi-detached condo epitomizes luxury living at its finest. Boasting not only the allure of its surroundings but also a plethora of amenities including a rec centre, multiple golf courses and community centre. This home offers a lifestyle of unparalleled comfort and convenience. The primary bedroom is very spacious with 2 large closets and a sitting room that looks onto the walkout deck to enjoy your morning coffee. A spacious guest bedroom offers a bright and airy room with vaulted ceiling. The third room is a multi-faceted room being used as a sitting room and featuring glass French doors. An updated kitchen has stainless steel appliances, brand new quartz counter and backsplash plus a walkout to the large deck when the evening sun settles. The spacious living/family room has an electric fireplace and lovely bay window. The finished basement is complete with an inviting living room, gas fireplace and a home office or hobby room. **** EXTRAS **** Windows replaced 2020 and newer AC unit. (id:49269)
Royal LePage Rcr Realty
830 Pike Bay Road
Northern Bruce Peninsula, Ontario
Waterfront, Pike Bay, on the Bruce Peninsula. Great value here with a 3-season cottage, detached shed/workshop & a large, detached barn with partial conversion living space! The original cottage charm overlooking the waters of Lake Huron great for swimming, boating, & fishing! Large enough lot family fun, nightly sunsets, bon fires all memories start here! Cottage features 3 bedrooms, 1 bth and Wow the Views! 2 large detached outbuildings one used for a shed and storage and the barn is also used for storing larger items and has finished space 1bdrm, 1bth, laundry. This is an amazing entry level recreation property or start there and build your dream home! * (Barn has additional living space of 1 bed, 1 bath, living area total of 343 sq feet). You won't want to miss this opportunity. (id:49269)
Keller Williams Realty Centres
Keller Williams Realty Centres Brokerage (Wiarton)
14 Cedar Creek Private Unit# 25
Saugeen Shores, Ontario
Welcome to the Yellow Birch, an exterior unit with no Loft, with a double driveway and garage. A private oasis nestled in the heart of Southampton Landing, where luxury meets nature. Alair Homes, renowned for their craftsmanship, is the proud builder of these 25 exquisite townhomes that seamlessly blend modern living with the serene beauty of a forested landscape. Cedar Creek is designed for those who crave the tranquility of nature along with convenience. Choose from four unique bungalow and bungalow-with-loft models, each featuring a main floor primary bedroom, spacious walk-out basements, and large decks that overlook the natural beauty. These homes are built to offer the best of both indoor and outdoor living. The community itself is designed to be a walkable haven, with winding trails through the woods and across charming footbridges spanning over bubbling creeks. Nature is not just a feature of Cedar Creek—it's an integral part of life there. Living in Southampton, you'll be connected to the vibrant local scene, enjoying year-round access to endless beaches, outdoor adventures, culinary delights, unique shops, and rich cultural events, and there is even a hospital in town. Southampton, part of Saugeen Shores, offer something for everyone in every season, making it an ideal place to call home. In addition to their stunning design, these homes are Net-Zero ready, ensuring your living space is as environmentally conscious as it is luxurious. With features like EV charger readiness, Cedar Creek combines forward-thinking sustainability with timeless craftsmanship. You will have the opportunity of choosing all of your selections and finishes for the townhome, be sure to request an appointment at the showroom, call your REALTOR® today! Note: Assessment and property taxes not available. HST included in the purchase price provided the Buyer qualifies for rebate and assigns to builder/seller on closing. Pictures are the builder's renderings and not of the property. (id:49269)
RE/MAX Land Exchange Ltd Brokerage (Pe)
1478 County Road 23 Road
Alnwick/haldimand, Ontario
Situated in the picturesque rolling hills of Northumberland County, just north of Grafton, lies a breathtaking 250+ acre farm that offers the perfect blend of productive farmland and serene natural beauty. This expansive property boasts stunning views of the surrounding countryside, making it an ideal retreat for those seeking both a working farm and a peaceful rural escape. The farm features a large, well-maintained bank barn with an attached milk house, three drive sheds, and a silo all serviced by centralized metering with a 200-amp service to the main barn. The infrastructure is well-equipped to support both crop and livestock farming, offering ample space for storage and operations .Nature lovers will appreciate the property's ponds, one of which is man-made, and the meandering stream that winds through the landscape, eventually joining Shelter Valley Creek. Approximately 75 acres of fertile crop land are under cultivation and an added 15 acres being used for hay crop, while the remaining acreage is graced by a network of trails that weave through the hardwood forest, perfect for exploring on foot, horseback, or ATV. Zoned partially for rural use (RU), this property also presents an excellent opportunity to build your dream home, pending final township and conservation approval. With its mix of workable land, natural water features, and forested areas, this farm is an unparalleled setting for both agricultural pursuits and country living. Experience the best of both worlds, productive farming and tranquil countryside, living on this extraordinary 250+ acre property. Whether you're looking to expand your farming operations or build a new home surrounded by nature, this Northumberland County gem offers endless possibilities. Don't miss the chance to own a piece of Ontario's finest rural landscape. **** EXTRAS **** Central metering with 200amp for main barn, 100amp to both drive sheds along with 30amp ponie to remaining building. There is an existing well on the property (id:49269)
Tfg Realty Ltd.
74a Goshen Street
Bluewater, Ontario
Custom build your dream home on a spectacular 250' deep lot in the town of Zurich,where small town living, short trips to the beach and fantastic Lake Huron sunsetsbecome the norm. Just a 30 minute commute to Goderich and 45 minutes to Stratfordfrom a town that boasts an arena, school, medical centre, and more! Spec houseplan/measurements are provided for a 3 bedroom home with an office/mud room and anunfinished basement. A beautiful covered porch and a rear garage door in anoversized garage are just some of the features in the selected floor plan. Familieswanting additional space have the potential to finish the basement with a familyroom, an additional bedroom and bathroom(subject to pricing and plan selected). Actnow and customize your selections. Alternate house plans are available; planssubject to price adjustments depending on the plan and inclusions, starting at$799,900. Building lots this size are rare in the city, but endless possibilitiesexist for this property in rural Ontario! (NOTE: Occupancy date is subject tochange. Severance process is nearing completion.) (id:49269)
Prime Real Estate Brokerage
426 Royal York Road
Toronto (Mimico), Ontario
Exceptional Building: Offers 3X2 Br Residential Apartments And 1 Front Store, 4 Parking Spaces In The Back Yard, And Full Basement With Plenty Of Storage And Potential. Well Maintained Building, Fully Rented Year Round And Good Income For Investment. Coin Operated Washer And Dryer. Great Location And Amenities Around. Easy Access To Hyw 427/ 401 And Gardiner Express. Ttc At Front, Walking Distance To Go Train, Costco Warehouse, Grocery Stores And Resturant/Bakery Store. **** EXTRAS **** 3-Stoves, 3-Fridges, Coin Operated Washer & Dryer, 4-Electric Hot Water Heaters (Owned), 5 Separate Hydro Meters. (id:49269)
Nu Stream Realty (Toronto) Inc.
3459 East Main Street
Stevensville, Ontario
In the heart of Stevensville, this is a very rare opportunity to have YOUR newly built PREMIUM home at a GREAT PRICE! Only 10 minutes from Niagara Falls and 25 minutes from the Buffalo International Airport, the location could not be better in Southern Ontario. With over almost 1,800 sq ft of living space, this home is perfect for those who understand the OAK HOMES quintessential mix of quality and value! Just minutes from parks, shopping, schools, and all other amenities you'll want to submerge yourself into the comforts of this luxurious home in a quiet neighborhood. This newly designed 2-Storey 3 bedroom, 3 bathroom home is loaded with an endless array of upgrades. Featuring 9 foot ceilings on the main level, large trim, quartz countertops, engineered hardwood floors, exquisite fireplace, inset pot lighting, and a large covered patio complete with an outdoor ceiling fan and inset pot lights, this home is nothing short of spectacular. Comes with a roughed-in in-law suite in the lower level allowing for numerous opportunities. This home comes with full Tarion Warranty. Taxes yet to be assessed. ***PICTURES ARE FOR ILLUSTRATION PURPOSES ONLY. THEY ARE OF SIMILAR BUILDS BY THE SAME BUILDER.*** (id:49269)
Revel Realty Inc.
62 Peter Street
Markham (Old Markham Village), Ontario
A Quiet Home conveniently Located In Markham, Well-Maintained Bungalow Within This Friendly Neighborhood Is One Of The Few Reminding Lot That Are Allowed To Rebuilt, This 66 x 134 feet Wide Lot Is A Developer's Dream Or It Is As Well Suitable For Families To Call It Home. Fully Renovated Basement With Kitchen & Bath Is Suitable As A In-Laws Suite, Must See. 24 Advanced Notice Required For Showing. (id:49269)
Home One Realty Inc.
34 Groveland Crescent
Toronto (Parkwoods-Donalda), Ontario
Fantastic Opportunity To Move Into This Gorgeous Bungalow Detached Home. Sun-Filled & Open Concept with 11' Hight Ceiling and 9 Skylights On Main Floor. Functional Layout with 4+3 Bedrooms. Premium Sized Lot 80X200 Feet. Features Such As Large Windows, Expansive Front and Backyards and landscaping. Minutes To DVP, Shop at Don Mills, Schools, Restaurants. **** EXTRAS **** Gas Stove, B/I Dishwasher, B/I Stainless Steel Two Fridges, B/I Oven, B/I Microwave, Washer & Dryer. Built-In Speakers. Tankless Water Heater (Rental). U/G Sprinkler System. Ext Gas Bbq. All Elfs & Window Coverings. (id:49269)
Power 7 Realty
10 Grangemill Crescent
Toronto (Banbury-Don Mills), Ontario
Welcome to an enclave of elegance and sophistication, where timeless luxury meets modern comfort. This custom-built masterpiece boasts exceptional design and craftsmanship, with stunning architectural details, high-end finishes, and an open floor plan that blends style and functionality. This exceptionally bright home features oversized windows, solid white oak floors and high ceilings - 11 on main, 10 upper & 9 lower. Experience a gourmet kitchen featuring an expansive island with quartz countertops, complemented by a panelled Sub-Zero fridge and top-of-the-line Wolf appliances. Primary room featuring a luxurious 5-piece ensuite with heated floors, freestanding bathtub, oversized shower and a stunning custom vanity. Generously Proportioned Bedrooms offering Lavish Ensuites and Oversized Windows. The distinguished lower level features a stylish wet bar, heated floors, a nanny suite with a 3-piece ensuite, versatile fitness room and a spacious sitting area, perfect for all your entertainment needs. Additional features include a custom elevator, dual furnace & AC units, oversized skylight, EV car charger, outdoor speakers and much more! **** EXTRAS **** Lux Appliances, 48\" Wolf Range, B/I Microwave & Oven, Subzero Panelled Fridge & Freezer, Bosch Panelled D/W, R/I Heated Drive & Entry. Heated Flrs in Bsmt & Prm Ensuite, Control 4 System, Speaker Sys T/O, Inground Irrig System & More. (id:49269)
Forest Hill Real Estate Inc.
18 Cedar Creek Private Unit# 23
Saugeen Shores, Ontario
Welcome to the White Oak, an interior unit with Loft, at Cedar Creek Towns, a private oasis nestled in the heart of Southampton Landing, where luxury meets nature. Alair Homes, renowned for their craftsmanship, is the proud builder of these 25 exquisite townhomes that seamlessly blend modern living with the serene beauty of a forested landscape. Cedar Creek is designed for those who crave the tranquility of nature along with convenience. Choose from four unique bungalow and bungalow-with-loft models, each featuring a main floor primary bedroom, spacious walk-out basements, and large decks that overlook the natural beauty. These homes are built to offer the best of both indoor and outdoor living. The community itself is designed to be a walkable haven, with winding trails through the woods and across charming footbridges spanning over bubbling creeks. Nature is not just a feature of Cedar Creek—it's an integral part of life there. Living in Southampton, you'll be connected to the vibrant local scene, enjoying year-round access to endless beaches, outdoor adventures, culinary delights, unique shops, and rich cultural events, and there is even a hospital in town. Southampton, part of Saugeen Shores, offer something for everyone in every season, making it an ideal place to call home. In addition to their stunning design, these homes are Net-Zero ready, ensuring your living space is as environmentally conscious as it is luxurious. With features like EV charger readiness, Cedar Creek combines forward-thinking sustainability with timeless craftsmanship. You will have the opportunity of choosing all of your selections and finishes for the townhome, be sure to request an appointment at the showroom, call your REALTOR® today! Note: Assessment and property taxes not available. HST included in the purchase price provided the Buyer qualifies for rebate and assigns to builder/seller on closing. Pictures are the builder's renderings and not of the property. (id:49269)
RE/MAX Land Exchange Ltd Brokerage (Pe)
27 Cedar Creek Private Unit# 20
Saugeen Shores, Ontario
Welcome to the Yellow Birch, an end unit with a loft and double car garage, nestled in the corner among the forest at Cedar Creek Towns. This private oasis is where luxury meets nature. Alair Homes, renowned for their craftsmanship, proudly builds these 25 exquisite townhomes, blending modern living with the serene beauty of a forested landscape. Cedar Creek is designed for those who crave the tranquility of nature along with convenience. Choose from four unique bungalow and bungalow-with-loft models, each featuring a main floor primary bedroom, spacious walk-out basements, and large decks that overlook the natural beauty. These homes are designed to offer the best of both indoor and outdoor living. The community is a walkable haven with winding trails, charming footbridges, and bubbling creeks, integrating nature into everyday life. Living in Southampton connects you to a vibrant local scene, offering year-round access to endless beaches, outdoor adventures, culinary delights, unique shops, and rich cultural events. Southampton, part of Saugeen Shores, offers something for everyone in every season, making it an ideal place to call home. A hospital is also conveniently located in town. In addition to their stunning design, these homes are Net-Zero ready, ensuring your living space is as environmentally conscious as it is luxurious. Features like EV charger readiness combine forward-thinking sustainability with timeless craftsmanship. You'll have the opportunity to choose all your selections and finishes for your townhome. Be sure to request an appointment at the showroom or call your REALTOR® today! Note: Assessment and property taxes not available. HST is included in the purchase price, provided the Buyer qualifies for a rebate and assigns it to the builder/seller on closing. Pictures are builder's renderings, not of the actual property. (id:49269)
RE/MAX Land Exchange Ltd Brokerage (Pe)
16 Cedar Creek Private Unit# 24
Saugeen Shores, Ontario
Welcome to the White Oak, an interior unit (no loft), at Cedar Creek Towns, a private oasis nestled in the heart of Southampton Landing, where luxury meets nature. Alair Homes, renowned for their craftsmanship, is the proud builder of these 25 exquisite townhomes that seamlessly blend modern living with the serene beauty of a forested landscape. Cedar Creek is designed for those who crave the tranquility of nature along with convenience. Choose from four unique bungalow and bungalow-with-loft models, each featuring a main floor primary bedroom, spacious walk-out basements, and large decks that overlook the natural beauty. These homes are built to offer the best of both indoor and outdoor living. The community itself is designed to be a walkable haven, with winding trails through the woods and across charming footbridges spanning over bubbling creeks. Nature is not just a feature of Cedar Creek—it's an integral part of life there. Living in Southampton, you'll be connected to the vibrant local scene, enjoying year-round access to endless beaches, outdoor adventures, culinary delights, unique shops, and rich cultural events, and there is even a hospital in town. Southampton, part of Saugeen Shores, offer something for everyone in every season, making it an ideal place to call home. In addition to their stunning design, these homes are Net-Zero ready, ensuring your living space is as environmentally conscious as it is luxurious. With features like EV charger readiness, Cedar Creek combines forward-thinking sustainability with timeless craftsmanship. You will have the opportunity of choosing all of your selections and finishes for the townhome, be sure to request an appointment at the showroom, call your REALTOR® today! Note: Assessment and property taxes not available. HST included in the purchase price provided the Buyer qualifies for rebate and assigns to builder/seller on closing. Pictures are the builder's renderings and not of the property. (id:49269)
RE/MAX Land Exchange Ltd Brokerage (Pe)
20 Cedar Creek Private Unit# 22
Saugeen Shores, Ontario
Welcome to the White Oak, an interior unit (no loft) located in the first block at Cedar Creek. A private oasis nestled in the heart of Southampton Landing, where luxury meets nature. Alair Homes, renowned for their craftsmanship, is the proud builder of these 25 exquisite townhomes that seamlessly blend modern living with the serene beauty of a forested landscape. Cedar Creek is designed for those who crave the tranquility of nature along with convenience. Choose from four unique bungalow and bungalow-with-loft models, each featuring a main floor primary bedroom, spacious walk-out basements, and large decks that overlook the natural beauty. These homes are built to offer the best of both indoor and outdoor living. The community itself is designed to be a walkable haven, with winding trails through the woods and across charming footbridges spanning over bubbling creeks. Nature is not just a feature of Cedar Creek—it's an integral part of life there. Living in Southampton, you'll be connected to the vibrant local scene, enjoying year-round access to endless beaches, outdoor adventures, culinary delights, unique shops, and rich cultural events, and there is even a hospital in town. Southampton, part of Saugeen Shores, offer something for everyone in every season, making it an ideal place to call home. In addition to their stunning design, these homes are Net-Zero ready, ensuring your living space is as environmentally conscious as it is luxurious. With features like EV charger readiness, Cedar Creek combines forward-thinking sustainability with timeless craftsmanship. You will have the opportunity of choosing all of your selections and finishes for the townhome, be sure to request an appointment at the showroom, call your REALTOR® today! Note: Assessment and property taxes not available. HST included in the purchase price provided the Buyer qualifies for rebate and assigns to builder/seller on closing. Pictures are the builder's renderings and not of the property. (id:49269)
RE/MAX Land Exchange Ltd Brokerage (Pe)
22 Cedar Creek Private Unit# 21
Saugeen Shores, Ontario
Welcome to the Yellow Birch, an exterior unit with a loft, surrounded by trees. With a double driveway and garage, this home is part of Cedar Creek Towns, a private oasis where luxury meets nature. Built by Alair Homes, these 25 townhomes blend modern living with a forested landscape. Choose from four unique models, featuring a main-floor primary bedroom, spacious walk-out basements, and large decks overlooking nature. Cedar Creek offers indoor-outdoor living, with walking trails, footbridges, and bubbling creeks.Located in Southampton, you'll enjoy year-round access to beaches, outdoor adventures, culinary delights, shops, and cultural events. Southampton, part of Saugeen Shores, offers something for everyone in every season, making it a perfect place to call home. These homes are also Net-Zero ready, with features like EV charger readiness, blending sustainability with timeless craftsmanship. Customize your selections and finishes for your townhome. Request an appointment at the showroom or call your REALTOR® today! Note: Assessment and property taxes are not available. HST included in the purchase price provided the Buyer qualifies for the rebate and assigns it to the builder/seller on closing. Pictures are builder's renderings. (id:49269)
RE/MAX Land Exchange Ltd Brokerage (Pe)
E2 - 513 Dundas Street E
Whitby (Downtown Whitby), Ontario
New Luxury Building in Whitby! Changing The Face of Downtown! Luxury Rental Suites designed to fit your needs, focusing on efficiency, quality & comfort. Featuring 930 sf, luxury rental suites w/ in-suite laundry, modern cabinetry, quartz counter-tops, breakfast bar, s/s appliances, high ceilings, window coverings and private balcony. These 2-bedroom smoke-free suites offer access to amenities designed for social connection, fitness & well-being. **** EXTRAS **** Occupy these new spacious, modern suites steps away from downtown. Separate A/C & Heating. Underground Parking for 1 Vehicle Only ($), No Exceptions. Utilities Extra ($). **September Special - First 3 Months Rent at 50% off!!** (id:49269)
Royal LePage Frank Real Estate
Lot 29 Con 2 Adams Road
Mattawa, Ontario
Just Listed! Lot 29 Con 2 Adams Road, Mattawa $239,000 100 Acres. 20 acres cleared. Year-round road. Drive way. Well treed. Pond & stream. Great build site. Great hunting, near Crown land. ATV trails. Possibility of severance. 30 minutes to North Bay. (id:49269)
Royal LePage Northern Life Realty



