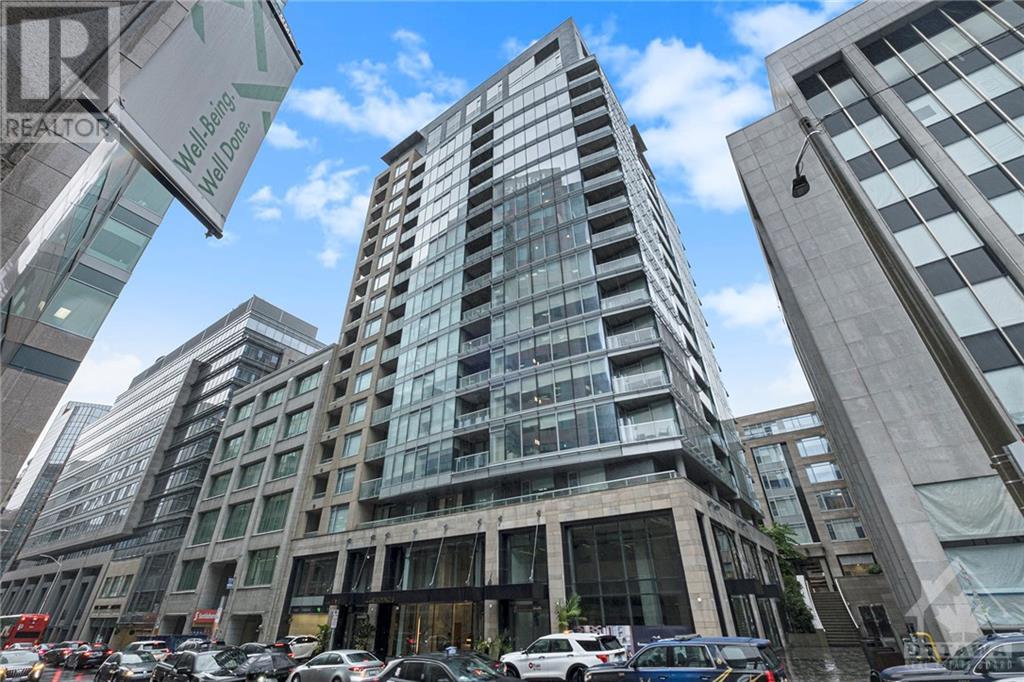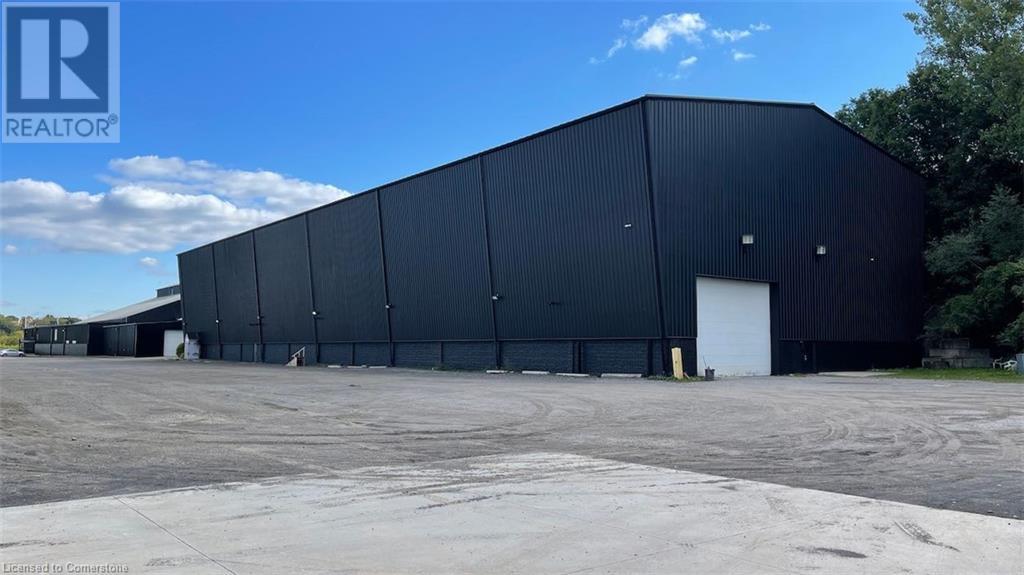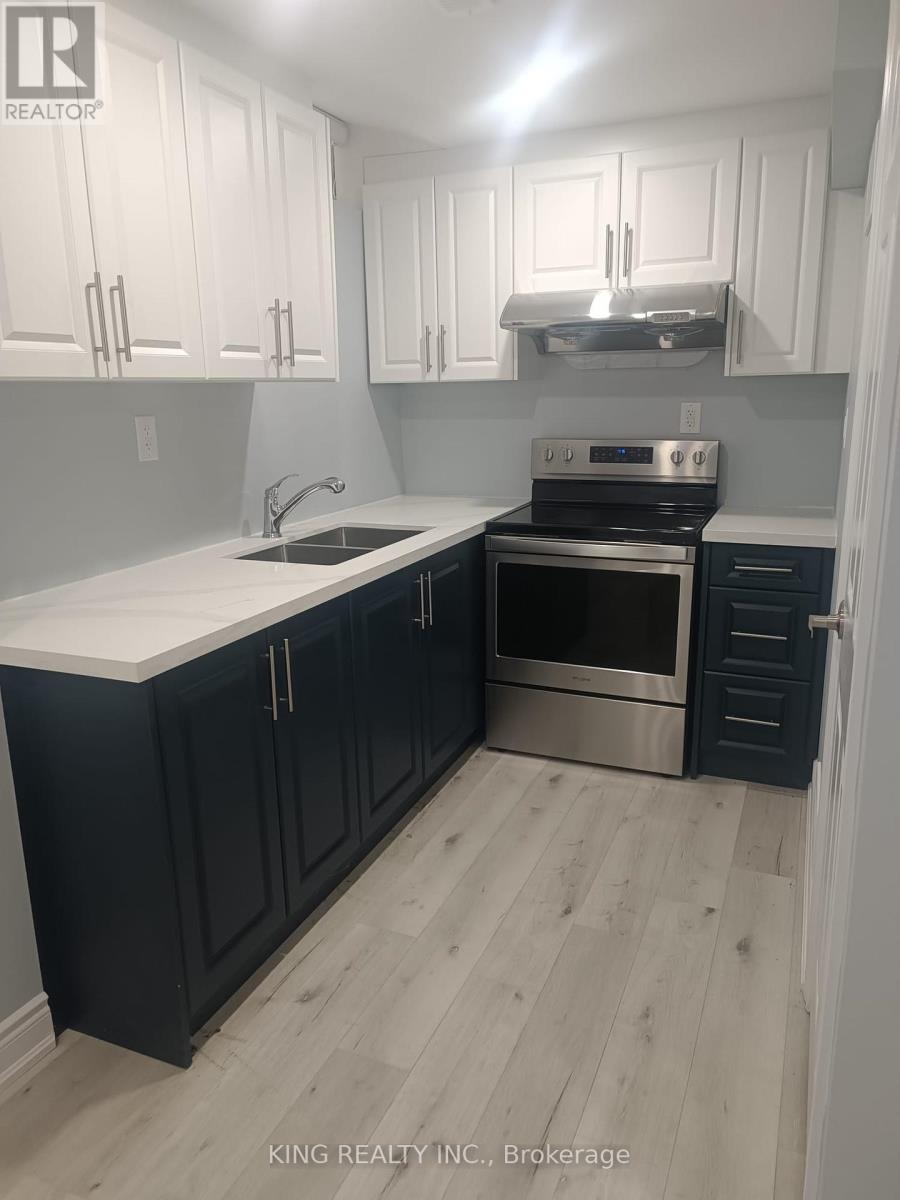N1 - 1117 Colborne Street E
Brant (Brantford Twp), Ontario
Highly desirable area and facing busy Colborne Street East, this property is seeking new Tenants. Construction has begun to add an additional three units at this property with unit #N1 consisting of 1340 SQFT and 11 foot ceilings. Provided to Tenants in shell form with many possibilities to create and establish your business within the area. Units will have a rooftop HVAC system and be separately metered. All renovations and customizations to the interior are the responsibility of the Tenant. Zoning allows for many retail and office uses. Established Tenants already at the property. Don't miss this opportunity. Occupancy possible before end of 2024. Additional fees for TMI. Once assessed after build out is completed, it will be charged back to Tenant and added to monthly net lease (id:49269)
Royal LePage State Realty
N2 - 1117 Colborne Street E
Brant (Brantford Twp), Ontario
Highly desirable area and facing busy Colborne Street East, this property is seeking new Tenants. Construction has begun to add an additional three units at this property with unit #N2, the largest out of the three consisting of 1490 SQFT and 11 foot ceilings. Provided to Tenants in shell form with many possibilities to create and establish your business within the area. Units will have a rooftop HVAC system and be separately metered. All renovations and customizations to the interior are the responsibility of the Tenant. Zoning allows for many retail and office uses. Established Tenants already at the property. Don't miss this opportunity. Occupancy possible before the end of 2024. Additional fees for TMI. Once assessed after build out is completed, it will be charged back to Tenant and added to monthly net lease. (id:49269)
Royal LePage State Realty
Bsmnt - 9 Monorwood Road
Toronto (Bendale), Ontario
Spacious & Bright Basement 3 Bedroom, 1 Bath , Modern Kitchen W/ Granite-Counter, Backsplash, S/S Appliances. Living Room, One Parking , Ensuite Laundry, Walk to school , TTC, Scarborough Town Centre , Place of worship , Restaurants , Close to Hwy 401 , U of T , Centennial Collage , Hospitals, No Pets and No Smoking. ** This is a linked property.** (id:49269)
Royal LePage Ignite Realty
140 Gold Street W
Dundalk, Ontario
Back To Back Semi-Detached. 1825 Square Ft. Open Concept. Will Be Built For Possession December 2024. Built-In Oversize Garage. On Demand Hot Water Tank (Rental) Excellent Layout. Quality Finishing. Full Basement Ready To Finish. HST In Addition To. (id:49269)
Royal LePage Rcr Realty
230 Browning Trail
Barrie (Letitia Heights), Ontario
Discover 230 Browning Trail, a delightful 3+1 bedroom, 4 bathroom sanctuary that perfectly combines comfort with convenience in a scenic, private setting embraced by a large mature treed lot. Situated in a family-oriented neighborhood, this two-story abode is the quintessential backdrop for both tranquil and active lifestyles. Upon entering, you're welcomed into a generously sized, luminous interior meticulously crafted to suit your family's needs. The main living spaces cater to both grand and intimate gatherings, with the main floor family room providing a snug ambiance, complete with access to a seasonal 12 x 11 ft. covered screened-in sunroom, and an electric-insert fireplace ideal for snuggling up during cool evenings. The property boasts an inground sprinkler system, ensuring the grounds remain verdant and welcoming. Conveniently located mere minutes from Highway 400, the residence ensures easy access to vital amenities. A brief stroll takes you to local parks, a recreation center, or a water park/splash pad, offering a plethora of activities for all. Proximity to educational institutions and healthcare services, with the regional hospital/health center and a college nearby, adds to the location's appeal. A wealth of shopping and dining experiences are also within easy reach, allowing for enjoyable excursions without the hassle of long travel times. The advantage of a flexible and swift closing makes 230 Browning Trail an inviting prospect for new owners ready to create enduring memories in this sought-after community. Seize the opportunity to claim this exceptional mix of serenity, value, and strategic location. Arrange a viewing today and embark on your new journey at 230 Browning Trail. Moreover, with a privately-owned hot water tank and water softener, modern conveniences ensure a hassle-free lifestyle is always at hand. **** EXTRAS **** This property is attractively priced for a quick sale and is highly appealing to both first-time buyers and those looking to upgrade. Don't miss this excellent opportunity. (id:49269)
RE/MAX West Realty Inc.
243 Queen Street N Unit# Part C
Hamilton, Ontario
10,000 SF OF COST EFFECTIVE RETAIL/WAREHOUSING SPACE AVAILABLE. OPTION TO EXPAND SPACE INTO LARGER UNITS UP TO 80,000 SF, FLEXIBLE TERMS AVAILABLE. 25'-50' CLEAR HEIGHT, WITH SEVERAL DRIVE-IN SHIPPING DOORS. ADDITIONAL LANDS AVAILABLE FOR OUTDOOR STORAGE/TRAILER PARKING. PARKING FOR 75+ VEHICLES. LOCATED APPROXIMATELY 5 MINS FROM HWY 403 & QEW. (id:49269)
RE/MAX Escarpment Realty Inc.
101 Queen Street Unit#1504
Ottawa, Ontario
Welcome to reResidence, a prestigious address in the heart of Ottawa Centre. Embrace the vibrant urban lifestyle with seamless access to arts, culture, business, and government hubs. This sophisticated condominium offers breathtaking North-Western views of Parliament Hill from your impeccably designed apartment, featuring expansive floor-to-ceiling windows and a private balcony. The unit includes a luxurious primary bedroom suite with a stunning en-suite bath. A versatile second bedroom, perfect as a study or office, is centrally located and features chic sliding glass walls. Boasting a contemporary design, the apartment was fully upgraded during construction with modern features and high-end finishes. The extensive amenities include 24 hour Concierge service, Skylounge, Boardroom, Fitness Centre, Games Room, Housekeeping Services, Sauna, Theatre, and Private Lounge. Rent includes one storage locker (parking separate). The parking spot is number P6-01. The storage unit is P5-56 (id:49269)
RE/MAX Hallmark Realty Group
243 Queen Street N Unit# Part A
Hamilton, Ontario
40,000 SF of cost effective retail/ warehousing space available. Option to expand space into larger units up to 85,000 SF, and flexible terms available. 25'-50' clear height, with several drive-in shipping doors. Additional lands available for outdoor storage/ trailer parking. Parking for 75+ vehicles. Located approximately 5 mins from Highway 403 & QEW. (id:49269)
RE/MAX Escarpment Realty Inc.
243 Queen Street N Unit# Part B
Hamilton, Ontario
85,000 SF of cost effective retail/ warehousing space available. Option to divide space into smaller units from 10,000 SF, and flexible terms available. 25'-50' clear height, with several drive-in shipping doors. Additional lands available for outdoor storage/ trailer parking. Parking for 75+ vehicles. Located approximately 5 mins from Highway 403 & QEW. (id:49269)
RE/MAX Escarpment Realty Inc.
46 Lilly Crescent
Brampton (Brampton South), Ontario
Experience the ultimate in comfort and tranquility in this stunning 3-bedroom legal basement apartment, perfectly situated in Brampton. This expansive residence boasts two spacious washrooms, separate laundry facilities, and a convenient walk-out access to a private deck and backyard. The apartment's picturesque setting, backing onto a serene park with a secure entrance gate, ensures unparalleled peace and quiet, with no rear neighbors to disturb the tranquility. Perfect for families or individuals seeking a relaxing retreat, this incredible apartment offers the ideal blend of space, luxury, and natural beauty. **** EXTRAS **** 30% Utilities to be paid by tenants. Restrictions on using backyard and deck. No pets or smoking allowed. (id:49269)
King Realty Inc.
423 Guildwood Parkway
Toronto (Guildwood), Ontario
Welcome to 423 Guildwood Parkway, a multigenerational custom-built 5-bedroom, 6-bathroom lakeside home on the Scarborough Bluffs, completed in 2018. The exterior features modern stucco, cedar-stained wood, and smart technology for the garage and lighting. The open-concept interior includes a spacious living area with a gas marble fireplace, smart lighting, built-in speakers, and large windows offering views of Lake Ontario. The kitchen features high-end stainless-steel Jennair appliances, quartz countertops, a peninsula, and an island for additional seating. The main floor includes a 5th bedroom, powder room, and billiards room. The upper level houses four bedrooms, each with its own Washroom, including two primary suites with lake views. The East Primary Suite has a spa-like bathroom with a freestanding tub, rain shower, and heated floors. The lower level offers a family entertainment space with a fireplace, ping pong table, sectional seating, and extra storage. The backyard is designed for relaxation and fun, featuring three levels of outdoor living spaces, including a dining area, hot tub, lounge area with a fire table, and a Pioneer-built saltwater pool with multicolored lights and water jets, all controlled via smartphone. With built-in speakers, heated floors, smart home features, and over $275,000 invested in the backyard alone, this home is designed for luxury, entertainment, and family living. **** EXTRAS **** Honeywell smart thermostat, irrigation system, 2-car garage with interior access, generous basement, stunning backyard on on a sizable lot. (id:49269)
RE/MAX West Realty Inc.
821 The Queensway Avenue
Toronto (Stonegate-Queensway), Ontario
Newly finished 2 bedroom basement apartment. Separate entrance to the unit and close to all amenities. Minutes to down town, Go Train, Public transit, schools, malls etc. **** EXTRAS **** Unit is Vacant (id:49269)
RE/MAX Professionals Inc.












