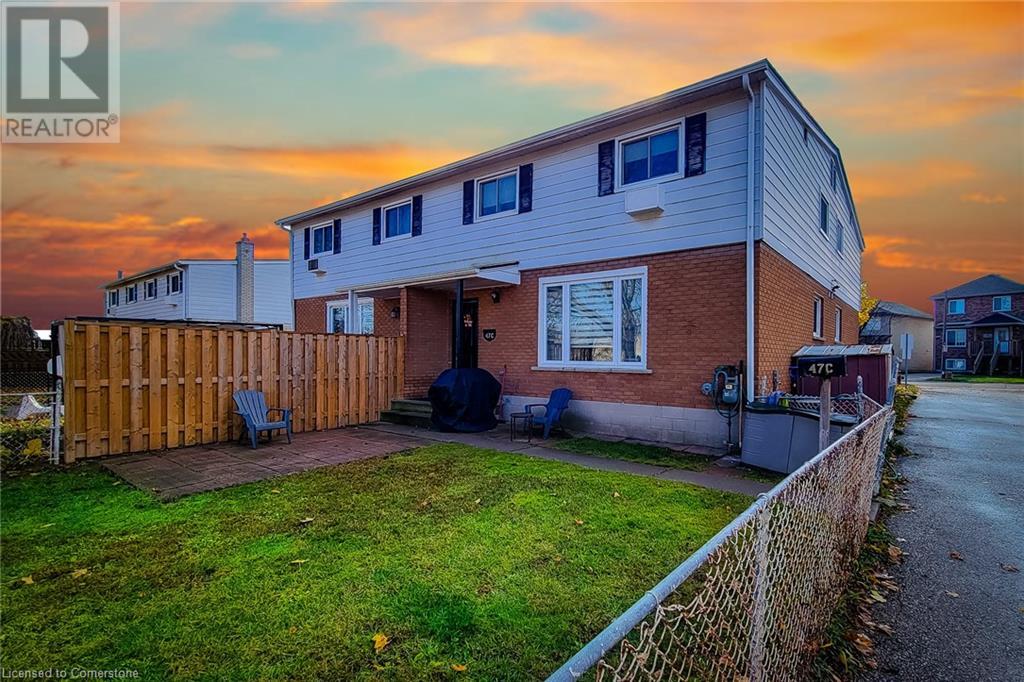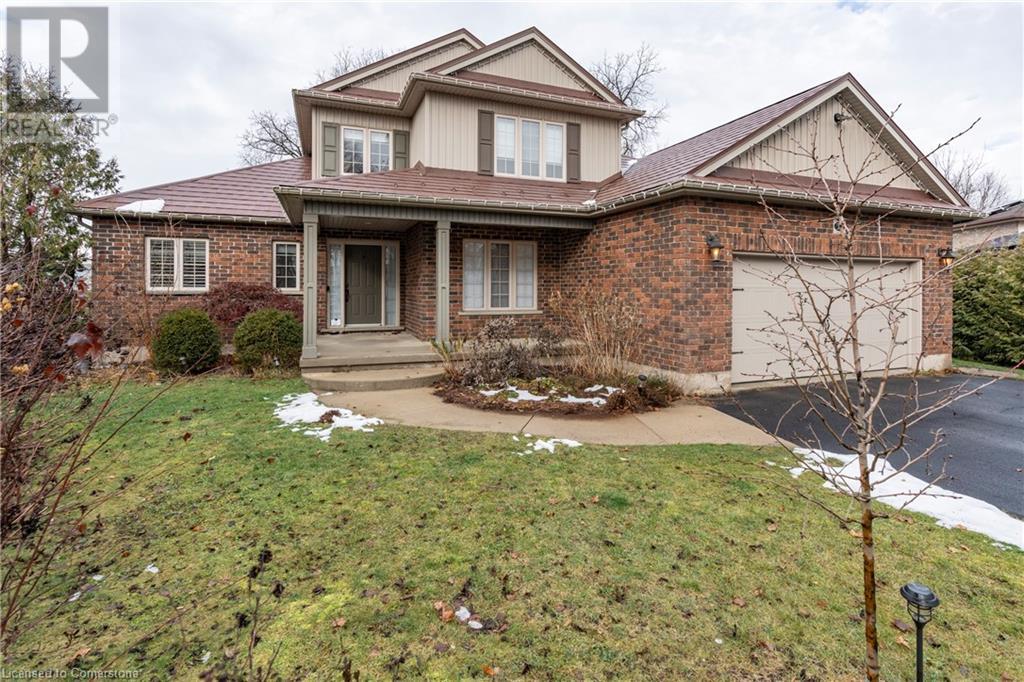263168 Wilder Lake Road
Varney, Ontario
Escape the chaos of city life and find your sanctuary in this stunning custom-built, all-brick bungalow, covering 2,455 square feet on a pristine 4-acre lot. Experience the freedom and privacy of owning your own land, complete with lush lawns, forests, and walking trails. Enjoy the peace of rural living from one of your three private decks, totaling over 1,000 square feet. Watch your children play in the elevated 12' x 16' playhouse or unwind by the expansive (100' x 80') spring-fed pond, perfect for fish stocking. Car enthusiasts will love the large ring driveway with ample parking and the spacious 4-car (50' x 26') heated garage. Hobbyists will appreciate the concrete pad behind the garage, which includes two 20' storage containers and a shed. Inside, the open-concept, carpet-free home boasts new hardwood flooring throughout the main level and tile in the bathrooms. The large oak hardwood kitchen features built-in lighted china cabinets, under-cabinet lighting, a built-in knife board, and a formal dining area. Appliances include a built-in wall oven, gas cooktop, and Bosch dishwasher. The central vacuum system with a kitchen vacuum sweep adds convenience to this practical home. Stay cozy with two high-efficiency wood-burning fireplaces on the main floor and in the basement. The home offers three bedrooms, including a spacious master bedroom with a luxurious 5-piece ensuite. Built with quality 2 x 6 exterior construction, superior insulation (R20 and R40), and a new copper-colored steel roof installed in 2023, this home ensures year-round comfort. Despite the serene location, enjoy modern amenities with a paved road and fiber optic cable. Attention to detail and quality finishes throughout the property make this a must-see for anyone seeking a life of freedom and tranquility away from the city. *Virtually staged (id:49269)
Chestnut Park Realty Southwestern Ontario Ltd.
51 Gates Lane
Hamilton, Ontario
Welcome to this beautifully renovated 1 Bedroom bungalow in the exclusive 55+ gated community of St. Elizabeth Village. This soon-to-be completed home offers a blend of modern design and comfortable living. The nearby health centre offers top notch amenities, including a gym, indoor heated pool, and golf simulator, ensuring you have everything you need to stay active and engaged. CONDO Fees Incl: Property taxes, water, and all exterior maintenance. Viewings during Office hours, MON - FRI 9 am to 4 pm with Min. 24 Hr notice. (id:49269)
RE/MAX Escarpment Realty Inc.
6 - 112 Oriole Parkway W
Woolwich, Ontario
Excellent Franchised Tito's Pizza in Elmira, ON is For Sale. Located at the intersection of Oriole Pkwy/Flamingo Dr. Surrounded by Fully Residential Neighbourhood, Walking Distance from School, Town is located close to Waterloo and more. Excellent Business with Good Sales Volume, Low Rent, Long Lease, and More. (id:49269)
Homelife/miracle Realty Ltd
23 Spring Street
Norwich, Ontario
This fully renovated 4-bedroom, 2 bathroom home is ready for someone to call it home. When you enter through the front entry you will notice amply space for coats and shoes, nice sized living room and eat in kitchen, all freshly painted and immediate possession is available to an approved tenant. (id:49269)
Royal LePage Triland Realty Brokerage
47 Metcalfe Crescent Unit# C
Brantford, Ontario
Location Location Location! This beautifully renovated town in a carefully maintained 4 plex boasts 4 large bright bedrooms and 2 baths. Open concept layout provides plenty of room and lots of natural light. Stylish living room with wainscotting and gorgeous laminate flooring, large eat in kitchen with modern granite backsplash and newly updated cabinets. Highlights include a spacious fenced yard, dedicated parking, updated kitchen and laminate floors throughout all 3 levels. Professionally finished basement features large living area with bonus storage room. Close to all major amenities such as schools, parks, shopping, and hwy. Priced to sell! Perfect for 1st time home buyers or those looking to downsize. Won't last, call today! (id:49269)
Homelife Professionals Realty Inc.
180 Mary Street
Scugog (Port Perry), Ontario
Prime Commercial Investment Opportunity in Downtown Port Perry! Discover an unparalleled investment prospect in the bustling heart of historic Port Perry. This expansive property combines three parcels into a single offering, featuring approximately 32,770 sq. ft. of land with dual road frontages66 feet on Mary Street and 132 feet on Casimir Street. Zoned C3, the property is ideally positioned for a variety of commercial uses, making it a versatile addition to any portfolio.The site includes two modern, mixed-use buildings (2 and 3 storeys), a single-storey retail building, and two converted century dwellings currently used for retail space. With current leasing opportunities, investors can tap into immediate income streams while also exploring the tremendous development potential due to the sheer size and prime location. Just steps away from high-traffic tourist destinations, this site offers unmatched visibility and growth potential in one of the regions most sought-after commercial zones. **** EXTRAS **** Walking distance to Port Perry's scenic waterfront, ample parking for both tenants and visitors, and an attractive opportunity for even the most discerning investor. (id:49269)
RE/MAX Hallmark First Group Realty Ltd.
1976 Concorde Avenue
Cornwall, Ontario
This very well maintained and updated 3+1 Bedroom home in a desirable neighbourhood is ready for you to entertain in.\r\n\r\nFeaturing a beautiful fenced in yard, an 18x33 above ground pool, a log storage shed, deck space and beautiful interlock bricks. \r\n\r\nOn the ground floor you will find a nicely updated kitchen, a powder room a large living room. Upstairs, 3 bedrooms and a newly updated bathroom. \r\n\r\nIn the basement, an additional good sized bedroom, an office space, furnace, hot water tank and laundry area.\r\n\r\nAppliances are included as is. \r\n\r\nDon't let this one get away !\r\n\r\nThe living room and bedroom photos have been virtually staged., Flooring: Hardwood, Flooring: Ceramic, Flooring: Laminate (id:49269)
Exsellence Team Realty Inc.
42 Ottaway Avenue
Barrie, Ontario
CHARMING 2-STOREY SET ON A CORNER LOT IN A PRIME LOCATION WITH MODERN UPGRADES! Step into this stunning 2-storey home that has everything you’ve been searching for! Perfectly located near excellent schools, picturesque parks, the GO Train, Highway 400 access, and the breathtaking shores of Lake Simcoe. Enjoy a quick 5-minute drive or leisurely 30-minute walk to downtown Barrie and the Farmer's Market. Set on a spacious 59 x 133 ft corner lot, this home offers a generous, fenced backyard complete with a shed, a gazebo, and easy access from the side street, perfect for entertaining and outdoor fun! Major upgrades, including newer shingles and windows, provide long-term durability and energy efficiency. The home boasts a charming brick and stone exterior, a lovely covered front porch, and an attached garage equipped with a Tesla car charger. Inside, the functional layout spans over 1,700 sq ft of above-grade living space filled with natural light. Impeccably clean and well-maintained, this home shines with tasteful finishes throughout. The kitchen is well-equipped with ample white cabinetry, pantry storage, stainless steel appliances, and a stylish subway tile backsplash. Featuring two inviting spaces for entertaining and relaxation, this home offers a cozy family room and a sophisticated living room. With four generously sized bedrooms, there’s room for everyone! The partially finished basement features a versatile rec room, ideal for entertainment, relaxation, or any lifestyle needs. Don’t miss your chance to own this beauty in one of Barrie’s most sought-after locations! (id:49269)
RE/MAX Hallmark Peggy Hill Group Realty Brokerage
151 Cooperage Crescent
Richmond Hill (Westbrook), Ontario
Partial Furnished(Primary Bedroom Bed frame and mattress; Bedroom 2 Bed frame and mattress).Gorgeous Home on a quiet crescent in desirable Westbrook community. Hardwood Floor Throughout,Living Room is separate room, formal dinning room, Large Family Rm W/Wood Burning Fireplace;Kitchen with granite counter, stainless steel appliances;Laundry Room is conveniently located on Main floor with door to outside. Spacious primary room w/4pcs ensuite, separate shower;close to all amenities, public transportation, and high ranking schools(Richmond Hill Hs,St.Theresa Catholic High School).Basement Is Not Incl. (id:49269)
Homelife Landmark Realty Inc.
27 Greer Street
Barrie, Ontario
A timeless residence nestled in a serene neighborhood, this semi-detached home features a fully finished walk-out basement. The large island, topped with quartz countertops, complements the main floor's 9-foot ceilings. The open-concept living space is perfect for entertaining, highlighted by a gourmet kitchen equipped with top-of-the-line stainless steel appliances. With plenty of windows, the home is flooded with natural light. Located just 3 minutes from the GO transit station, this home offers convenient commuting options, including trains to downtown Toronto and access to all local bus routes, with Highway 400 just 5 minutes away. Enjoy easy access to Costco, Walmart, and all major household stores. Embrace a luxurious lifestyle with Friday Harbour and the beach only a short 10-minute drive away. (id:49269)
Right At Home Realty
51 Michelle Drive
Vaughan (East Woodbridge), Ontario
Welcome to the stunning 51 Michelle Dr in Vaughan. A grand 2 storey brick home with a built in garage. Freshly painted and features high ceilings and pot lights throughout the main floor. The luxurious kitchen has high end stainless steel appliances, a centre island and a walk out to the backyard! Plenty of cabinet space. On the second level youll find the primary bedroom with tons of natural light, a walk in closet with built-in shelving, and a 5 piece en-suite with jetted tub and separate shower. There is also a 4 piece jack and jill ensuite bathroom. Plenty of room for a growing family. Youll find a separate entrance to the lower level with an additional kitchen and living space, plus a 4 pc bathroom. The backyard features new stone work, in ground pool with updated equipment and a new fence. Updated garage motor and new refinished waterproof floor in garage. Fantastic prime location near Giovanni Caboto Park, Weston Rd/Hwy 7, Blue Willow Public School, shopping, restaurants and all amenities. **** EXTRAS **** All ELFs and window coverings, ss fridge, ss double oven, ss dishwasher, b/i microwave, wine fridge, electric stove top, new washer x2 and dryer x2, basement fridge, stove, dishwasher, Garage door opener + 2 remotes (id:49269)
Exp Realty
33 Notchwood Court
Kitchener, Ontario
Welcome to 33 Notchwood Court, tucked away on a quiet cul de sac. This custom-built home backs onto parkland and trails and is close to shopping, churches, schools, and a quick drive to the expressway. This 2520 SqFt home has 4+1 bedrooms, 4 bathrooms, and an office at the front of the house - convenient for those who work from home. The recently updated eat-in kitchen opens up onto the spacious living room, which showcases a floor-to-ceiling stone gas fireplace and a vaulted ceiling. The primary bedroom located on the main floor has an ensuite washroom and a large walk-in closet. The double doors from the primary bedroom will lead you to the deck where you can enjoy your morning coffee and the beautiful view. There are 3 generous-sized bedrooms upstairs, along with another 4-piece washroom and a family room to create a separate space for the kids to hang out in. The lower level has a recreational space, a 5th bedroom, and a washroom. You will be surprised at the large bonus space which is perfect for a home gym or a play area for the kids to play sports. It could also be finished to create more living space. This home is on a large pie-shaped lot. You will love the backyard! There is so much room, the landscape possibilities are endless. Updates include: metal roof 2019, kitchen refinished 2022, furnace/AC 2018, HWT owned 2023, replaced carpets 2022, painted 2022. (id:49269)
Red And White Realty Inc.












