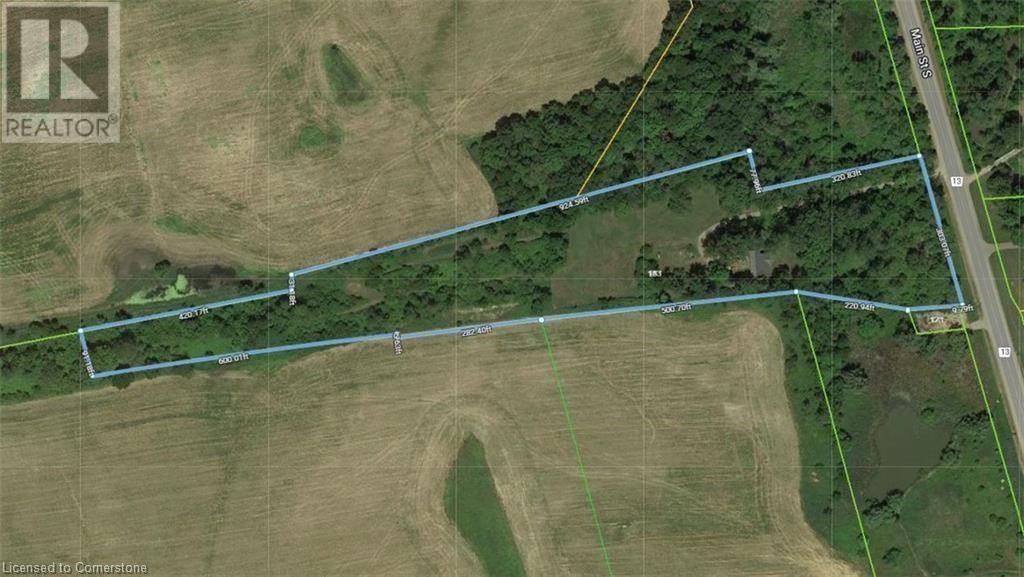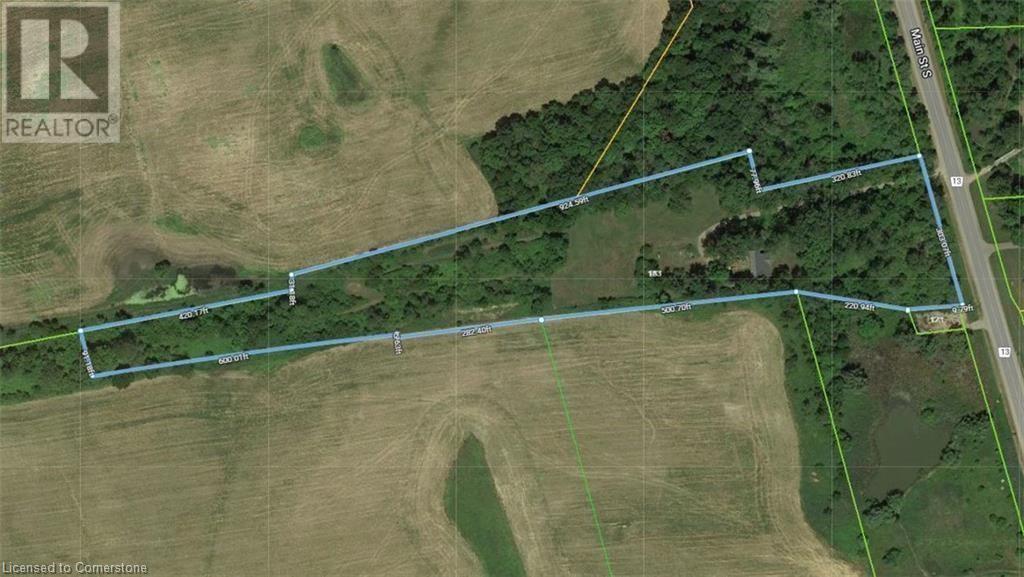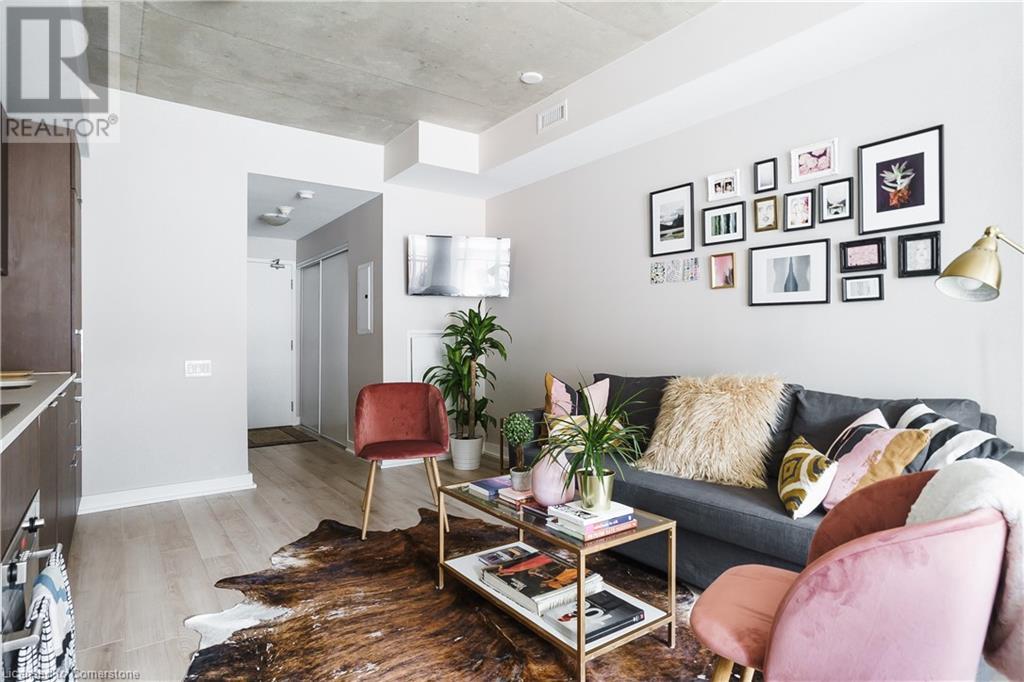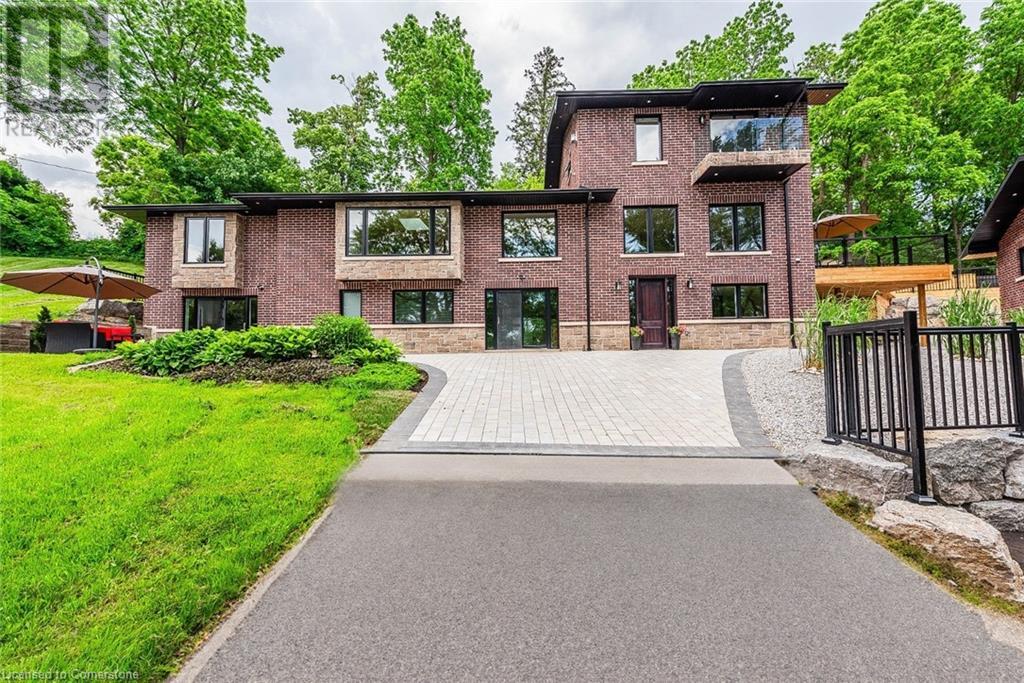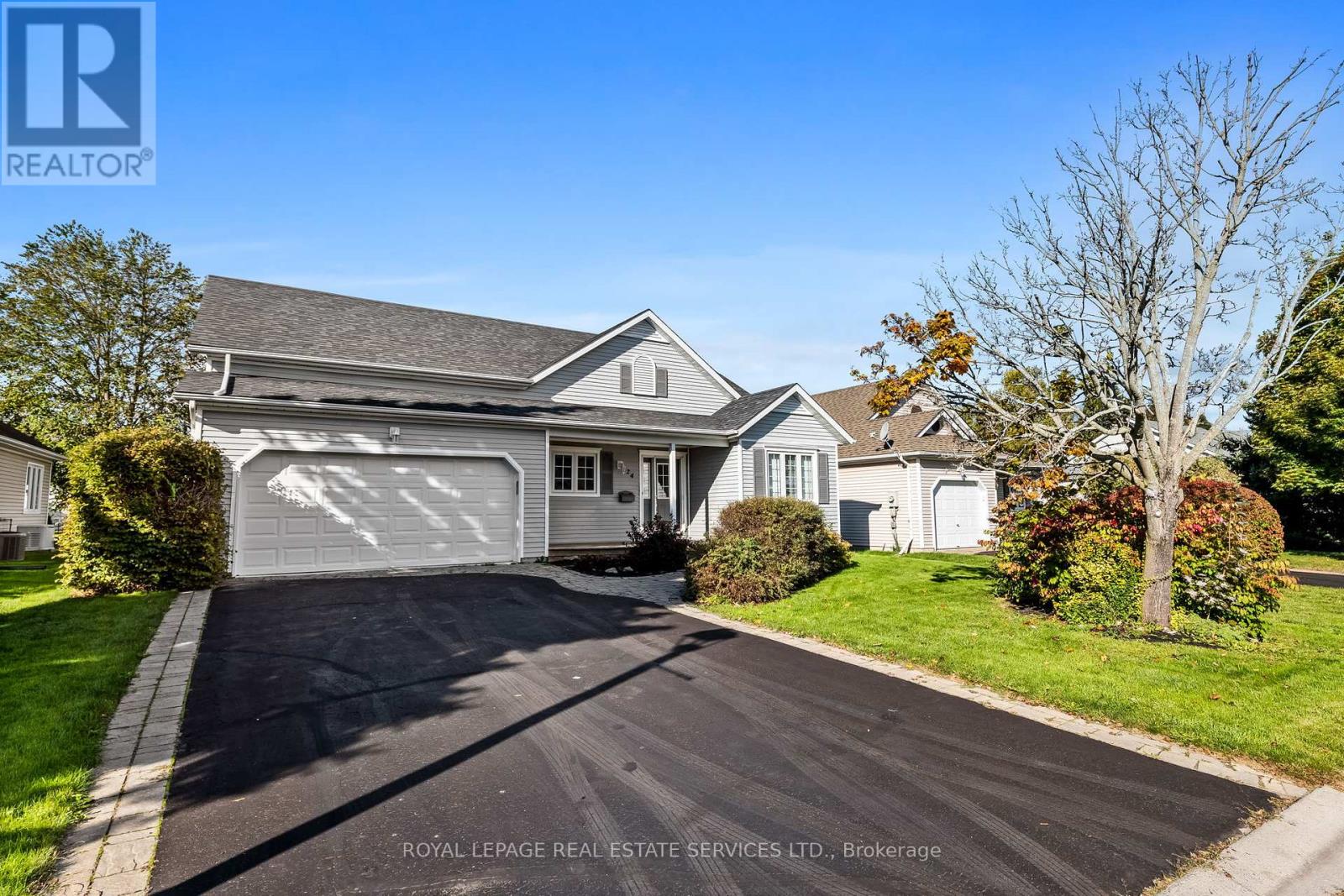183 Main Street S
St. George, Ontario
Subdivision Draft plan for future surrounding land development site, Attention Investors purchase this 7.4 acres of potential development land today. Welcome to 183 Main St South in the rapidly expanding County of Brant. This property boasts a wonderfully kept 3 bed, 2 full bath home situated in a Prime location on the Main street leading out of St George, dubbed Canada's Friendliest Little Town. There are MANY opportunities for development here, as the city continues their preparations to accommodate Construction Phases from Builders such as Losani and Empire. This is your chance to be a part of the action! Features of the home include a bright and beautiful updated kitchen (2018) with quartz counters, Black Stainless Steel Appliances and oversized island. LED lighting and Hardwood floors throughout the home, metal roof (2012), upgraded HVAC system featuring an Ultra Violet Air Purifier and so much more. Don't miss out on this opportunity, call us today for your private viewing! (id:49269)
RE/MAX Escarpment Realty Inc.
RE/MAX Escarpment Realty Inc
183 Main Street S
St. George, Ontario
Subdivision Draft plan for future surrounding land development site, Attention Investors purchase this 7.4 acres of potential development land today. Welcome to 183 Main St South in the rapidly expanding County of Brant. This property boasts a wonderfully kept 3 bed, 2 full bath home situated in a Prime location on the Main street leading out of St George, dubbed Canada's Friendliest Little Town. There are MANY opportunities for development here, as the city continues their preparations to accommodate Construction Phases from Builders such as Losani and Empire. This is your chance to be a part of the action! Features of the home include a bright and beautiful updated kitchen (2018) with quartz counters, Black Stainless Steel Appliances and oversized island. LED lighting and Hardwood floors throughout the home, metal roof (2012), upgraded HVAC system featuring an Ultra Violet Air Purifier and so much more. Don't miss out on this opportunity, call us today for your private viewing! (id:49269)
RE/MAX Escarpment Realty Inc.
RE/MAX Escarpment Realty Inc
5 Hanna Avenue Unit# 212
Toronto, Ontario
Gorgeous Studio In Liberty Market Lofts w Parking Included! This Stylish & Spacious 450sqft Studio, w Large 80sqft W/O Balcony Located in the heart of Trendy LV! Open Concept Kitchen Features S/S Built-In Appliances, Gleaming Quartz Counter, And Backsplash. Steps Away From 24Hours Metro, Goodlife, The Art, Bars, Restaurants, Fashion & Entertainment District. Short Walk To King St Streetcar. This condo has been Freshly Painted, professionally cleaned, & can be sold w all the furniture included! (id:49269)
RE/MAX Escarpment Realty Inc.
446 Highway 8 Highway
Stoney Creek, Ontario
Great space for rent in high traffic area of Stoney Creek. The unit is approximately 1500 sq ft and is completely ready for finishings. this would be ideal for a barber shop, hair salon, nail salon or a massage therapist to name a few uses. (id:49269)
City Brokerage
2 - 852 Pape Avenue
Toronto (Broadview North), Ontario
Small Stone Available For Many Uses, Art Gallery, Art Supplies, Beauty Salon, Variety Store, Copy Printing, Delivery / Courier, Pharmacy, Electronics, Florist, Footwear, Jewellery. The Store is 391 Sq Ft Plus Basement. Rent $2,500 , Monthly Net Plus T.M.I about & 10.00 per sq ft yearly. (id:49269)
Homelife/vision Realty Inc.
208 Christina Street S
Sarnia, Ontario
DISCOVER A PRIME INVESTMENT OPPORTUNITY WITH THIS WELL MAINTAINED, FULLY TENATED FOURPLEX CONSTRUCTED IN 2012 . EACH UNIT IS APPROXIMATLEY 1000 SQUARE FEET AND HAS 3 BEDROOMS, AN OPEN CONCEPT LIVING AND KITCHEN AREA AND CONVENIENT IN SUITE LAUNDRY. THIS BUILDING HAS BEEN WELL MAINTAINED AND HAS A STEEL ROOF. IDEAL FOR THE SAVVY INVESTOR. BOOK YOUR VIEWING TODAY. (id:49269)
Exit Realty Community
1033 Dundas Street
London, Ontario
Prime Development Opportunity: Shovel-Ready Apartment Building Site. This fully approved site is ready for the construction of a 4-storey apartment building featuring 15 residential units (6 two-bedroom/two-bathroom and 9 one-bedroom/one-bathroom)along with a ground-floor commercial space. All architectural, structural, mechanical, and electrical drawings have been completed and submitted for permit issuance. The Zoning By-law Amendment (ZBA) and Site Plan Approval (SPA) processes are fully complete. Upgraded stormwater, sewer, and water services have already been extended to the property line this year. Included in the purchase price are approximately $200,000 in soft costs and $200,000 in hard costs already invested in site preparation, including a $95K deposit with Magest Building Structures. An ""as built"" appraisal valued the property at $5.9M prior to recent interest rate adjustments. (id:49269)
Century 21 First Canadian Corp
8949 Mississauga Road
Brampton, Ontario
This custom-built raised bungalow, boasting over 5,000 sq ft. of luxurious living space, on 1.15 acre lot , which is nestled in a prestigious location near the Lionhead Golf Course & the serene Credit River. Rhm1 Zoning Allows For the possibility of a Home Business! Buyer Due Diligence. The property features an expansive new deck that overlooks a sparkling pool & hot tub, perfect for entertaining or relaxing. The home includes a spacious 4-car garage including a12 ft high door, designed to fit your RV, boat or a hobby shop . Dimensions for hobby shop 32' x 52 ' (1664 sqft) and second level storage 32'x40'(1280 sqft) This exquisite residence offers privacy & tranquility while being conveniently close to upscale amenities and neighboring custom homes. The property also includes two separate units, each equipped with a kitchen, washroom and separate laundry making them ideal for extended family living or guest accommodations. The main floor office provides the perfect setting for a productive workspace, combining functionality with elegance in this custom-built raised bungalow. Master bath with an air tub, heated towel hanger, steam shower with body sprayers, fitted with designer fixtures. 2 New furnaces, 2 Air condition units. The shop includes water, gas, an electrical panel, & sewer access. Owned hot water tank. Outside sewer access by the driveway for a garden house. Complete new sewer drains, passive sewer septic system, new water lines, and an all-new electrical system with one 200 amp panel & three 100 amp panels. Natural gas furnaces, clothes dryers, two fireplaces, and cooktop. In-floor electric heating in the entrance, sitting room, kitchen, and master bath. Travertine & marble stone flooring, complemented by maple hardwood throughout. Multifunctional Outdoor Court that can be used for playing tennis or basketball. Come and get a feel of this home! (id:49269)
RE/MAX Excellence Real Estate Brokerage
1525 Barton Street E
Hamilton, Ontario
Freshly renovated 2 bedroom apartment available to lease today! Close to public transit, shopping, laundry, this spacious unit is close to everything you need. Features include: 2 large bedrooms, newly renovated bathroom with modern finishings, a large kitchen with ample counter space and new appliances. (id:49269)
RE/MAX Escarpment Realty Inc.
3406 Champlain Street
Bourget, Ontario
Located near Bourget great location for easy commutes to Ottawa or Montreal. This 1/2 acre property has an above-ground pool, spa hot tub and lots of privacy with no rear neighbours. Enjoy the back deck and oversized paved driveway, making it an ideal home for your growing family. The main floor open-concept living room, dining room and kitchen combo features a center island, maple cabinetry, granite countertops, stainless steel appliances and ample space for cooking and entertaining. Gleaming hardwood floors add coziness, making all 3 bedrooms tranquil and relaxing. The main bathroom, comes complete with a soaker tub and cheater door to one of the bedrooms. The high ranch design ensures large windows that fill the lower level family room and bedrooms 4 and 5 with natural light. Finishing the lower level is a 4 pc bathroom and laundry. The house has a high-efficiency heating system, and a pellet stove to snuggle with during colder months. (id:49269)
Bennett Property Shop Realty
47 Skead Road
Barry's Bay, Ontario
Welcome to this executive 52 acres nestled on Skeed Road on your way to premiere Bark Lake. Boasting a substantial acreage on the cusp of an up and coming lakeside development, this unique opportunity offers endless possibilities for the discerning buyer. Drilled Well, Driveway, and a flat site perfect for an office, storage, or a build. Whether you envision a commercial venture or development, the potential is boundless for a Buyer willing to explore the potential and bring vision to this canvas! This expansive property spans a large and partly cleared space with access to Highway 60. Moments to sought after Bark Lake, and only a quick drive to Barry's Bay where you will find amenities and a hospital. Perfect for those with a vision! All Buyers must have an approved showing to walk the property. 24 hour irrev on all offers. (id:49269)
Royal LePage Team Realty
24 Lockwood Drive
Brighton, Ontario
Welcome to 24 Lockwood Drive. An amazing bungalow in Brighton by the Bay. Streaming with natural light this home features generous size principal rooms, an open concept design, a sunroom walking out to a large deck to enjoy your morning coffee or evening cocktail. Two spacious bedrooms and two full baths, main floor laundry, a finished basement and more. This amazing community offers a clubhouse with a gym, bbq area, library and activities galore. A short walk to the lake, minutes from beaches, downtown restaurants, shops and amenities and the stunning Presquile Provincial Park. This one is not to be missed! **** EXTRAS **** Stainless Steel appliances, gas fireplace in living room, covered porch, large storage area in basement, hardwood floors, eat in kitchen! (id:49269)
Royal LePage Real Estate Services Ltd.

