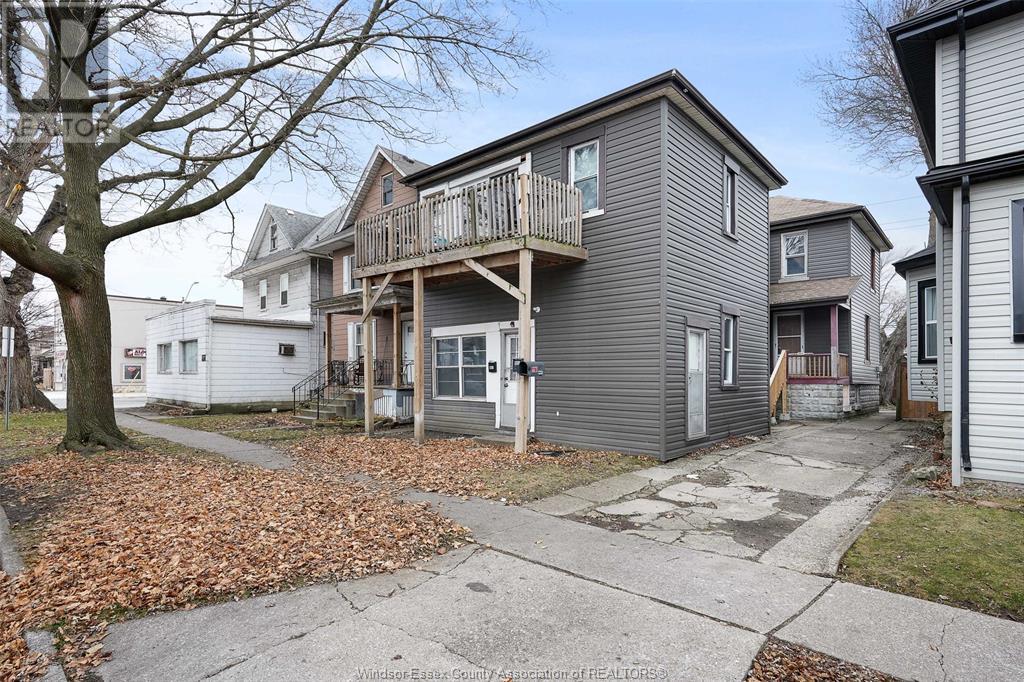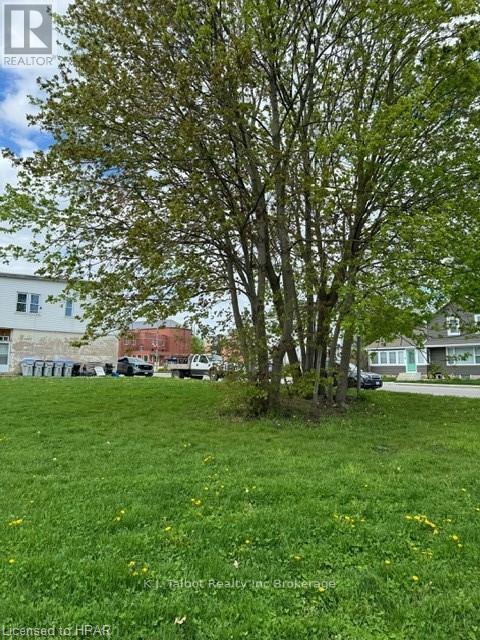1433 Gord Vinson Avenue
Clarington (Courtice), Ontario
Welcome to this amazing large unit that feels like main floor of the house with a large, spacious sunlit living room with a 72' mounted tv and fireplace. Boasting 2 entrances to the unit one to the living room and other through the brand new eat in kitchen with brand new S/S appliances. 2 great sized bedroom with big closets. Bonuses include: private laundry area, 4-piece bathroom (with window), fully fenced 2-tiered covered deck, 2 car driveway parking with less than a five-minute drive to the 401. Over 1000 sq feet. Tenant pays 50 % utilities, only one person staying upstairs. High speed internet included must see. This walk out has it all. (id:49269)
Keller Williams Energy Lepp Group Real Estate
133 Johnson Drive
Melancthon, Ontario
Welcome to this stunning custom-built bungalow, nestled on a tranquil, mature street, yet only 10 years old! This exceptional 1,700 sq ft home boasts a rare triple-car garage with abundant storage and total parking for up to 6 vehicles. Inside, you'll find three generously sized bedrooms, plus a versatile fourth room that can serve as either a bedroom or a home office/den. Situated on a sprawling lot with 70 feet of frontage and 108 feet in depth, this property offers plenty of space to enjoy. The spacious main living area features a chef-inspired kitchen, complete with a large pantry, plenty of counter space, and a central island; perfect for entertaining. The adjacent dining room opens to a deck that overlooks lush trees and a large backyard, offering a serene outdoor retreat. The inviting great room, with its cozy gas fireplace, is the perfect place to relax. Each bedroom showcases beautiful hardwood floors, and the primary suite is a true retreat, offering a walk-in closet and a luxurious 4-piece ensuite with spa-like features- ideal for unwinding after a busy day. Don't miss the chance to see this remarkable home before its gone! **** EXTRAS **** Lower level features massive storage space and a walk-out to the backyard (id:49269)
RE/MAX Hallmark Chay Realty
17 Bellevue Crescent
Barrie (Wellington), Ontario
Welcome to 17 Bellevue CrescentNestled in a peaceful pocket of North End Barrie, this charming detached home is the ideal blend of comfort and convenience. Featuring 3 generously sized bedrooms and 2 bathrooms, this property offers ample space for your family.The bright, open-concept main floor creates a warm and inviting atmosphere, perfect for hosting friends and family. Step outside to your private, fully fenced backyard, complete with a gazebo and garden shedan ideal retreat for relaxation or outdoor gatherings.Additional highlights include on-site laundry and the convenience of a garage parking spot. This home truly has it all. Make 17 Bellevue Crescent your next home! (id:49269)
Century 21 B.j. Roth Realty Ltd.
97 George Road
Georgina (Sutton & Jackson's Point), Ontario
Welcome To 97 George Road, A Stunning Raised Bungalow Nestled On An Expansive 177x118 Well-Landscaped Lot. This Beautifully Maintained Property Offers The Perfect Blend Of Modern Living And Serene Surroundings, Ideal For Families Seeking Comfort And Convenience. Step Inside To Discover A Spacious And Inviting Interior Featuring 3+2 Bedrooms And 2 Bathrooms. The Heart Of The Home Is The Large, Modern Kitchen, Designed With Both Style And Functionality In Mind. Enjoy Ample Counter Space, Contemporary Cabinetry Making It A Chef's Dream. The Living And Dining Areas Are Perfect For Entertaining Guests Or Relaxing With Family, While Large Windows Flood The Space With Natural Light, Creating A Warm And Welcoming Atmosphere. The Bedrooms Provide Plenty Of Room For Rest And Relaxation, With Additional Space In The Finished Basement Offering Endless Possibilities From A Home Office To A Cozy Family Room, Extra Guest Accommodations, Or Even The Possibility Of Turning It Into A Second Unit. Outside, The Expansive Lot Is A True Oasis, Featuring Meticulous Landscaping And Plenty Of Space For Outdoor Activities. The 2-Car Garage Offers Convenience And Ample Storage For Vehicles And Outdoor Equipment. One Of The Standout Features Of This Property Is Its Proximity To Deeded Access To A Private Beach, Providing Residents With Exclusive Access To Sun, Sand, And Water Just Moments From Their Doorstep. Don't Miss The Opportunity To Make 97 George Road Your New Home. Experience The Perfect Combination Of Modern Living, Spacious Comfort, And Tranquil Surroundings In This Sought-After Sutton Neighborhood. **** EXTRAS **** New Holding Tank For Well, New Pump For Septic , Windows 2021, Inclusions: Existing Fridge, Stove, and Generator. (id:49269)
RE/MAX Hallmark York Group Realty Ltd.
985 Lincoln
Windsor, Ontario
Spacious unit at 985 Lincoln in highly sought after Walkerville. Offering 2 bedrooms, 1 bathroom, mudroom, full basement with laundry hookups available, Walking distance to schools, shopping and the trendy Walkerville restaurant scene. Rent is plus utilities. One year minimum lease, first and last rent plus credit check and references required. Call today! (id:49269)
Jump Realty Inc.
558 Pine Ridge Road S
Pickering (Rosebank), Ontario
Welcome to 558 Pine Ridge Road! You'll fall in love with this gorgeous South Rouge Valley property! The oversized 139x149 lot (irregular) is a nature lovers' dream with endless views of treetops and an abundance of birds! This beautifully updated and renovated modern Tudor offers breathtaking views from nearly every window in the house! Walk out from the kitchen straight to your pool and lounge in the sun in your backyard oasis! This bright sunny house features a spacious primary bedroom, custom kitchen and laundry room with brand new bleached hickory flooring throughout. Railings, Staircase, Exterior Paint and Stucco, Roof, Windows, Doors, Eaves, Soffit and Facia all updated in 2022. New custom laundry 2023. Fully renovated basement 2024. Explore the hiking trails or go for a ten minute walk to the beach all while just a half hour drive to Downtown Toronto. A MUST SEE!!!! ****PLEASE, SEE FULL LIST OF UPGRADES!**** **** EXTRAS **** GE Appliances 2022: Fridge, Stove, B/I Microwave, Dishwasher; LG Washer/Dryer (2023), All Elfs, All Window Coverings, Central Vac, Pool Equipment (2022): Pool Heater, Salt Water System, Sand Filter & Robotic Pool Cleaner, Pool Pump (2023). (id:49269)
Century 21 Leading Edge Realty Inc.
Upper - 586 Central Pk Boulevard N
Oshawa (O'neill), Ontario
3 Bedrooms Brick Bungalow w/ separate Laundry, Hardwood floor T/O, Min to Roseland, and Public transit. Schools, Shopping, and Hwy 401 near by. Large Lot, and quite Neighborhood. Property available for Lease. (id:49269)
Century 21 People's Choice Realty Inc.
309 Rosedale Drive
Whitby (Downtown Whitby), Ontario
A charming semi-detached bungalow, recently renovated, offers a unique layout. The main floor has been thoughtfully divided into two separate living spaces: a cozy studio apartment and a spacious two-bedroom apartment. The two-bedroom unit boasts a kitchen, a bathroom, and a combined living and dining area with a convenient walkout to the backyard deck. The studio apartment provides a comfortable sleeping area, a kitchenette, and a bathroom. Both units are connected internally for added convenience.The fully finished basement offers another two-bedroom apartment, complete with a living/dining room, an eat-in kitchen, two bedrooms, and a bathroom. A shared laundry room in the basement caters to the needs of all occupants.Please note that due to current circumstances, property viewings and lot walks are not permitted at this time. However, a condition for viewing upon acceptance of an offer can be included. Buyers and their agents are encouraged to independently verify all measurements and information provided in the MLS listing. (id:49269)
Real Estate Advisors Inc.
84 King Street
Central Huron (Clinton), Ontario
Vacant commercial lot with great exposure in Clinton. Build to suit your needs. This lot is ready for you and the possibilities are equal to your imagination - don't wait - these opportunities are limited (id:49269)
K.j. Talbot Realty Inc Brokerage
296 Carling Street
South Huron (Exeter), Ontario
Welcome to an exceptional opportunity to build your dream home in the heart of Exeter. This vacant building lot, soon to be severed is conveniently situated close to downtown, schools, and within a rapidly growing community. It offers the perfect canvas for your new residence. All essential services required for hook up (water, sewer, electricity) will be fully installed before the closing date, ensuring a hassle-free start to your construction project. Exeter is known for its welcoming community atmosphere and steady growth, making it a desirable place to live and invest in property. This property presents an excellent opportunity to build a custom home tailored to your preferences in a family oriented town. Contact your agent today to schedule a viewing and take the first step towards making this lot your own. (id:49269)
Coldwell Banker Dawnflight Realty (Exeter) Brokerage
104 Manhattan Crescent
Ottawa, Ontario
Step into your new home at 104 Manhattan Crescent! This well maintained property offers a spacious interior with a large kitchen and open living/dinning area. Upstairs has two generously sized bedrooms and a 3 piece bedroom. Enjoy the convenience of a finished walk-out basement and a sub-basement for additional storage, providing plenty of usable space for all your needs. Situated in a prime location near shopping, parks, and schools, this home embodies the essence of community living in the heart of it all. Experience the perfect blend of comfort, convenience, and lifestyle in this exceptional property. Photos were taken when property was vacant. (id:49269)
Fidacity Realty
401 Cinnamon Crescent
Ottawa, Ontario
Stonewalk Estates welcomes GOHBA Award-winning builder Sunter Homes to complete this highly sought-after community. Offering Craftsman style home with low-pitched roofs, natural materials & exposed beam features for your pride of ownership every time you pull into your driveway. \r\nOur ClearSpring model (designed by Bell & Associate Architects) offers 1711 sf of main-level living space featuring three spacious bedrooms with large windows and closest, spa-like ensuite, large chef-style kitchen, dining room, and central great room. Guests enter a large foyer with lines of sight to the kitchen, a great room, and large windows to the backyard. Convenient daily entrance into the mudroom with plenty of space for coats, boots, and those large lacrosse or hockey bags.\r\nCustomization is available with selections of kitchen, flooring, and interior design supported by award-winning designer, Tanya Collins Interior Designs.\r\nAsk Team Big Guys to secure your lot and build with Sunter Homes., Flooring: Ceramic, Flooring: Laminate (id:49269)
Keller Williams Integrity Realty












