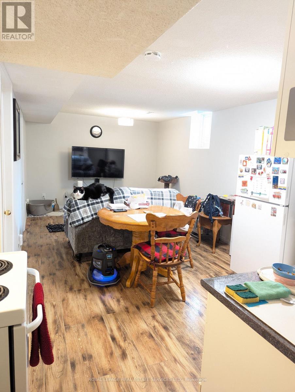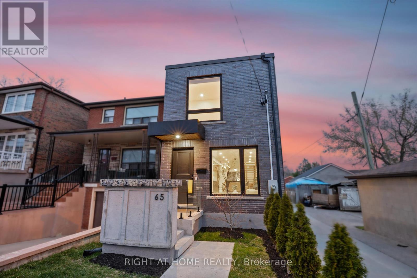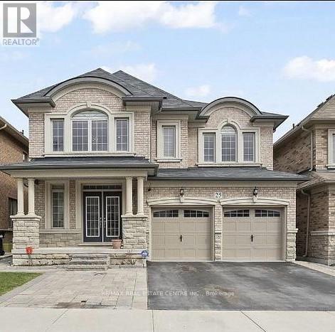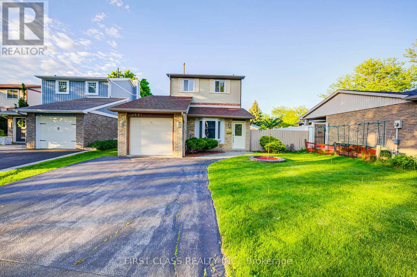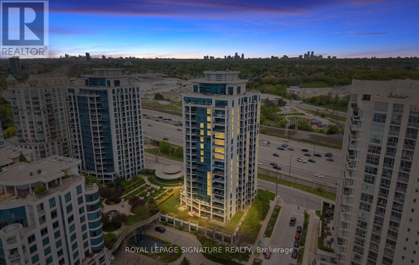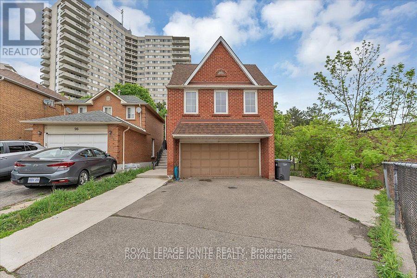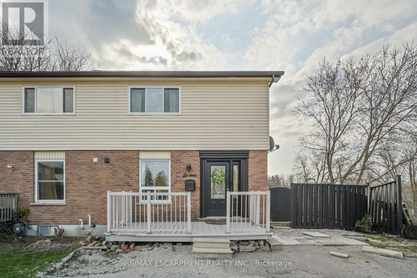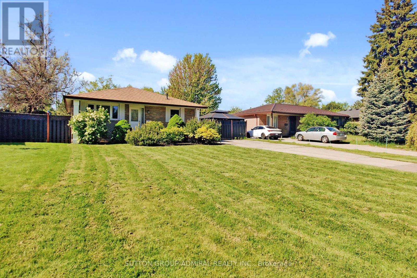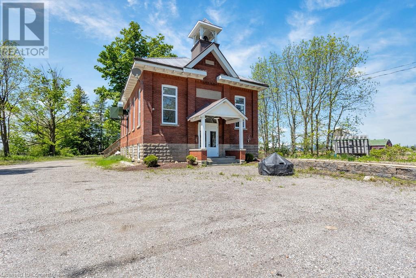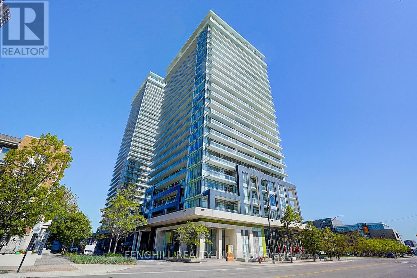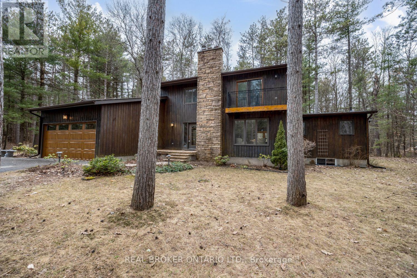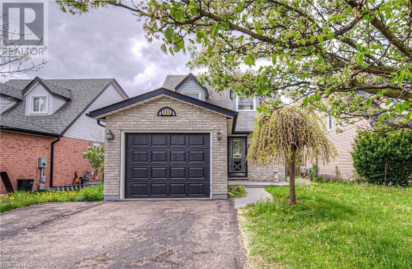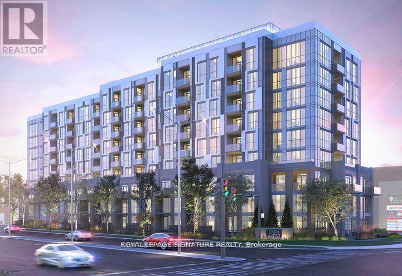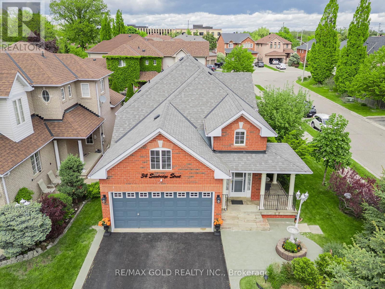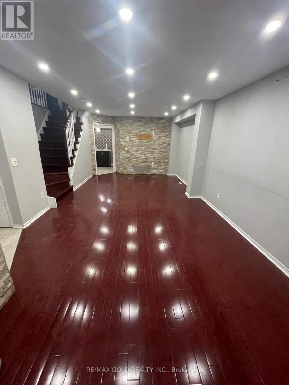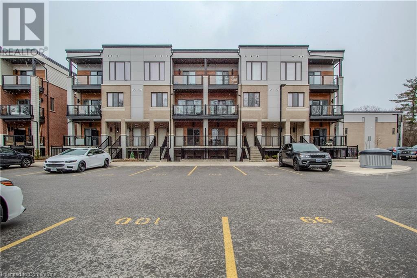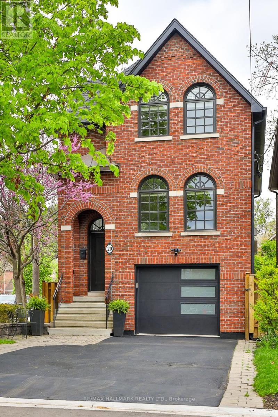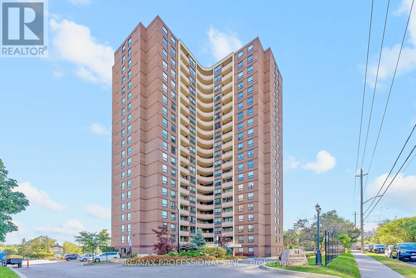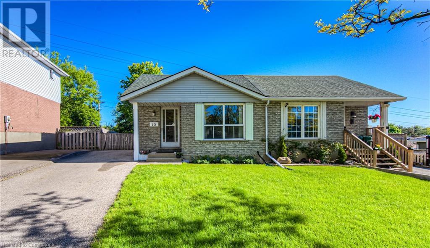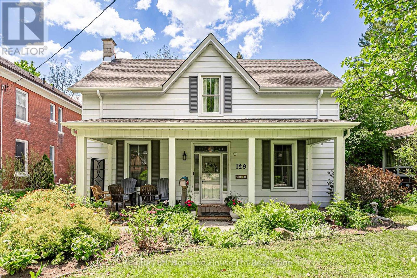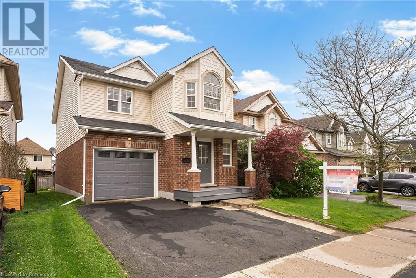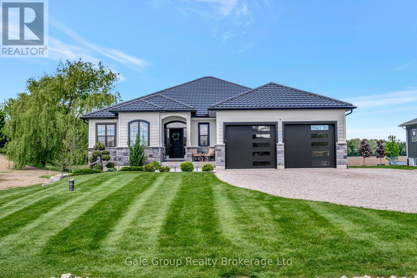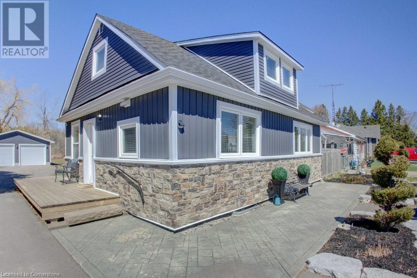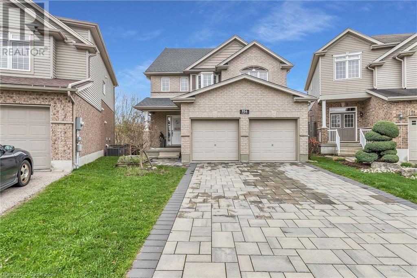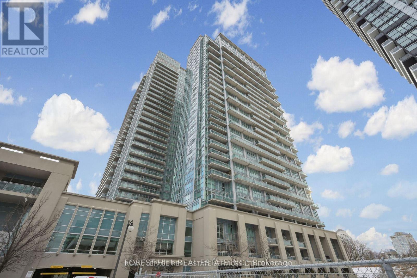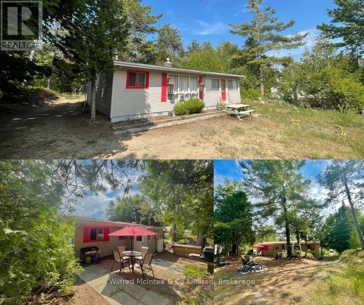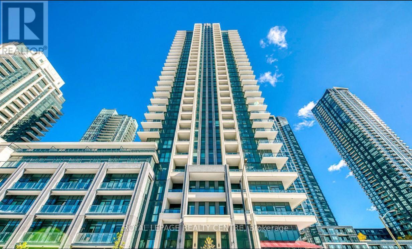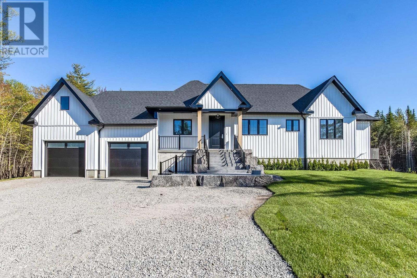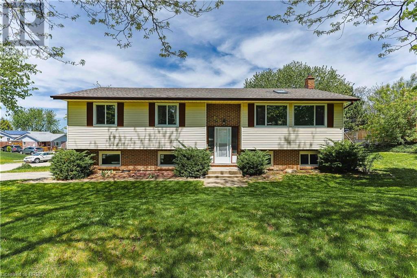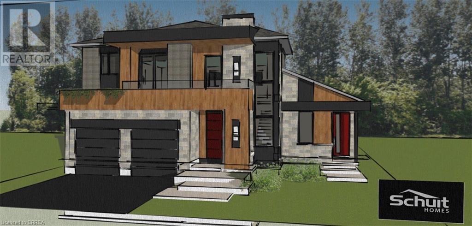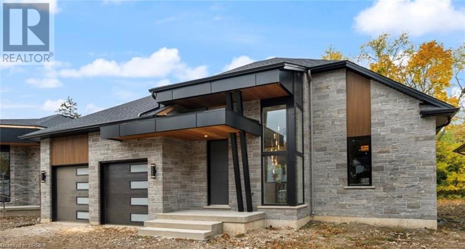Bsmt - 6053 Leeside Crescent
Mississauga (Central Erin Mills), Ontario
Beautifully renovated basement apartment with a separate entrance, situated in the highlysought-after John Fraser and St. Aloysius Gonzaga Secondary School district. This spacious unitfeatures two generously sized bedrooms, a modern full bathroom, and an open-concept kitchen.The inviting living room is combined with the kitchenbright and cozywith large windows thatallow plenty of natural light. Enjoy the convenience of your own in-suite laundry and oneparking space on the driveway. Conveniently located near shopping centers, grocery stores,parks, schools, and public transit, with easy access to Highways 403 and 401 and close to allessential amenities. Tenants pay 35% of the utility. (id:49269)
Royal LePage Real Estate Services Ltd.
19 Primo Road
Brampton (Northwest Brampton), Ontario
Welcome to this Bright& Beautiful home in great location of Northwest Brampton. This 3+1 Bedrooms & 3.5 Baths, Freehold Corner Lot End Unit Townhouse(like semi) With Finished Basement, Located In Upper Mount Pleasant Area Offering Over 2,700 SQFT Of Living Space(2087 SQFT above grade as per MPAC) . This Modern & Spacious Home Features Large Foyer, 9 Ft Ceiling On The Main Level, Laminate Floors, Formal Living Room W/Lots Of Windows, Extended Kitchen Cabinets, Granite Counter Tops, 4 Stainless Steel Kitchen Appliances, Walk Out From Family & Dining Rooms To Large Yard. Oak Stairs To Upper Level, 9 Ft Ceiling, Double Door Into Impressive Primary Bedroom W/10 Ft Coffered Ceiling, Huge W/In Closet, 5 Piece Ensuite W/Soaker Tub, Upper Level Laundry, Other Bedrooms Are A Good Size. Finished Basement have 1 bedroom, 4 Piece Bath, Rec Area, Study room Laminate Floors, Pot Lights. 3 Car Park Entry From Garage To Home. Since it is end unit Separate entrance can be done for future rental. Within Walking Distance To Plaza, Schools, Parks, Public Transit, Shopping, Mt. Pleasant Go And Within Easy Access To All Points Of The GTA Via Highways 407, 410 & 401. (id:49269)
Royal LePage Flower City Realty
50 Haverty Trail
Brampton (Northwest Brampton), Ontario
Detached Executive Home with Finished Basement in Mount Pleasant Discover this stunning 3+1 bedroom, 3-bathroom fully detached home in the heart of Mount Pleasant! This beautifully upgraded home boasts a modern kitchen with a stylish backsplash and stainless steel appliances. Enjoy a carpet-free living space with premium hardwood flooring throughout and elegant oak stairs. Step outside to a huge front porch, perfect for relaxing, and take advantage of the extended driveway offering three parking spaces. The finished basement features a spacious room, premium laminate floors, and garage access with a garage door opener. ? Prime Location: ? 3-minute walk to Mount Pleasant GO Station ? Close to library, parks, and amenities ? Convenient access to transit and major routes. ? A rare find in this neighborhood don't miss out! (id:49269)
Royal LePage Signature Realty
65 Aileen Avenue
Toronto (Keelesdale-Eglinton West), Ontario
Welcome to this stunning custom-built detached home, available for lease and offering over 2,500 sq ft of beautifully finished living space. This contemporary residence features 4 spacious bedrooms, 5 bathrooms, and 2-car parking. Situated at the end of a peaceful dead-end street, it offers both privacy and luxury. The open-concept main floor is designed to maximize natural light and includes a chef-inspired kitchen with a striking 10-ft black quartz island with double waterfall edges, a gas cooktop with pot filler, built-in wall oven, premium appliances, and elegant millwork. Seamless Aria vents and refined finishes add to the homes modern aesthetic. Relax in the cozy family room featuring built-in surround sound speakers and a sleek gas fireplace. The main floor also includes a convenient laundry area, with a second laundry setup in the basement. The sun-drenched, south-facing backyard is perfect for summer entertaining with a gas BBQ line, deck and fence, outdoor speakers, and a large storage shed. Parking for two vehicles is available in the rear. The lower level includes a separate entrance and a potential in-law suite for flexible living arrangements. Located in a quiet, family-friendly neighborhood with excellent access to future transit options including the soon-to-open Eglinton LRT and Caledonia GO Station. Appliances included: stainless steel fridge, gas cooktop, built-in oven and microwave, dishwasher, washer and dryer, and elegant light fixtures throughout. Don't miss this exceptional leasing opportunity. Virtual tour and floorplans: https://view.terraconmedia.com/65-Aileen-Ave/idx (id:49269)
Right At Home Realty
25 Hammerhead Road
Brampton (Northwest Brampton), Ontario
Amazing Brampton West location. Beautiful Detached Double Car Garage Home in The heart of a luxurious Community in Brampton. House features 4+3 Bedrooms, 5 Bathrooms And 2 Kitchens. Finished Basement built with city permit and a separate entrance, potential for rental income. A Highly Desirable Layout Living room, big windows bright space, open concept kitchen with Dining Room. Separate Family Room with fireplace, concrete done around the house. This house features 9 foot ceiling on the main floor, Quartz Counter Top, hardwood floor throughout the house, NO CARPET. Spacious Kitchen, Central vacuum, pot lights on the main & second floor, Laundry On the second floor, zebra blinds, upgraded countertops in all the bathrooms, small deck to walkout to backyard, porcelain tiles, access to garage from house, stucco & brick elevation, Central Air Conditioner, garage door opener. Closer to Schools, Amenities, parks, groceries, highway etc. MOTIVATED SELLERS ****This House is a Must Visit **** (id:49269)
RE/MAX Real Estate Centre Inc.
2841 Andorra Circle
Mississauga (Meadowvale), Ontario
Warm And Inviting Detached Home In Friendly Family Neighborhood. Nestled On A Tree Lined Street & Short Walk To Parks, Schools And Playground. Mins To Meadowvale Tc, Erin Meadows Community Centre, Erin Mills Town Centre, Credit Valley Hospital. Fantastic Location, Has All The Amenities You Need!. Ideally Located Close To Highway 403, 401 & 407. Make This Your Dream Home! (id:49269)
First Class Realty Inc.
604 - 3660 Hurontario Street
Mississauga (City Centre), Ontario
This office is graced with expansive windows, offering an unobstructed and captivating street view. Situated within a meticulously maintained, professionally owned, and managed 10-storey office building, this location finds itself strategically positioned in the heart of the bustling Mississauga City Centre area. The proximity to the renowned Square One Shopping Centre, as well as convenient access to Highways 403 and QEW, ensures both business efficiency and accessibility. Additionally, being near the city center gives a substantial SEO boost when users search for terms like "x in Mississauga" on Google. For your convenience, both underground and street-level parking options are at your disposal. Experience the perfect blend of functionality, convenience, and a vibrant city atmosphere in this exceptional office space. (id:49269)
Advisors Realty
1613 - 2083 Lake Shore Boulevard W
Toronto (Mimico), Ontario
Welcome to The Waterford, where sophisticated lakeside living meets urban convenience in one of Toronto's most desirable waterfront communities. This spacious 656 sq. ft. 1-bedroom condo offers a functional, open-concept layout that's ideal for entertaining or relaxing at home. The modern kitchen is equipped with granite countertops, a mirrored backsplash, stainless steel appliances, and a breakfast bar, seamlessly flowing into the living and dining space. Enjoy crown mouldings, upgraded washer/dryer, and a walk-out to your private balcony where you can BBQ and take in partial lake views. The generously sized bedroom features a walk-in closet, providing ample storage and comfort. Whether you're working from home, hosting guests, or simply enjoying life by the lake, this suite delivers both style and practicality. The Waterford is known for its elegance and upscale amenities, with the TTC at your doorstep, direct access to Humber Bay Park and waterfront trails, and just minutes to the Gardiner Expressway, making commuting a breeze. Experience the best of Humber Bay Shoreslush green spaces, trendy cafes, and beautiful waterfront living, all while being just a short drive to downtown Toronto. (id:49269)
Royal LePage Signature Realty
1705 - 235 Grandravine Drive
Toronto (Glenfield-Jane Heights), Ontario
Large unit on the upper level with beautiful views. 2 bedrooms, 1 bathroom. Ideal for downsizers , investment or starter home. Well maintained building with all new balconies. Newer updated kitchen and bath. Transit at your doorstep, shopping plaza close by. Quiet and convenient location. (id:49269)
Royal LePage Credit Valley Real Estate
98 Sheldrake Court
Brampton (Brampton South), Ontario
Location! Location! Bright And Spacious Detached 5 level house on The Border Of Mississauga With A Renovated Kitchen and Washrooms. Ideal For Investors and first time Buyer. The Unique Feature of the property is Every 3 levels has its Own Separate Entrance. Currently Rented two levels at $4600 without basement. Tenants willing to stay. Ideal for Live and Rent. Walking Distance to Sheridan College. Shopper World Mall. Large Master Bedroom With Ensuite Bath. Walkout Basement With Separate Entrance. New Ac, Hardwood Flooring. (id:49269)
Royal LePage Ignite Realty
16 Campbell Court
Halton Hills (Ac Acton), Ontario
Welcome to 16 Campbell Court - a charming, move-in-ready home nestled on a quiet cul-de-sac in one of Acton's most family-friendly neighbourhoods. This beautifully updated residence offers the perfect blend of comfort, space, and convenience for growing families. Step inside to a bright and airy open-concept main floor, featuring a new kitchen that seamlessly flows into the living and dining areas - ideal for family gatherings and everyday living. The primary bedroom boasts a private 3-piece ensuite, while two additional well-sized bedrooms share a full bathroom, providing ample space for everyone. The recently finished basement expands your living space with a versatile office area and a cozy recreation room that walks out to the backyard. With a third full bathroom downstairs, it's perfect for guests or a teen retreat. Enjoy the large backyard that backs onto a serene farm - offering privacy with no rear neighbours. While the front and back yards await your personal landscaping touch, they present a fantastic opportunity to create your dream outdoor oasis. Please note, the side deck requires some repair. Located just minutes from parks, shopping, restaurants, the Acton GO Station, and with easy access to Highway 401, this home combines the tranquility of suburban living with the convenience of city amenities. Don't miss out on this wonderful opportunity to plant your roots in a welcoming community! (id:49269)
RE/MAX Escarpment Realty Inc.
49 Church Street
Orangeville, Ontario
**Public Open House Sat, May 31st & Sun, June 1st, 1pm-3pm**Step into luxury with this beautifully renovated home, transformed from top to bottom, leaving nothing to do but move in & enjoy! From the moment you walk through the front door, you're greeted with a bright & airy atmosphere & gorgeous engineered hardwood flooring that flows seamlessly through the home. At the heart of the home is a custom-designed kitchen, featuring a large centre island w/breakfast bar, elegant pendant lighting, & warm cabinetry w/under-cabinet lighting. The open-concept layout makes entertaining effortless, with a formal sitting area, dining area, & living rm, all bathed in natural light from a stunning picture window. The dining area is an entertainer's dream, featuring a sleek electric fireplace & a stylish dry bar w/floating wood shelves enhanced by built-in lighting & built-in bar fridge. At the back of the home, the spacious living rm offers indoor-outdoor living w/a patio door leading to the back deck. A main-level bdrm/office & 2-pce powder rm complete this floor. Upstairs, the primary suite is a true retreat, featuring a vaulted ceiling, two walk-in closets, and an elegant 5-pce ensuite. This spa-inspired ensuite includes a double vanity, a soaker tub, heated floor & a stunning walk-in shower with a custom lighted niche, rain shower head, and body jets. Down the hall, you'll find 2 addit'l bdrms, a 4-pce bathroom, & convenient upper-level laundry. The fully finished lower level is a fantastic bonus, offering a legal apartment w/separate entrance, full-size eat-in kitchen, spacious living rm, a large bdrm w/2 closets & an egress window, & a 4-pce bathroom w/stackable laundry. Whether for extended family, guests, or potential rental income, this space offers incredible flexibility. With parking for 6 vehicles plus a detached 2-car garage, this home is tucked away in a well-established neighbourhood & offers modern living in a timeless setting. Paved driveway (2025), New sod (2025) (id:49269)
Royal LePage Rcr Realty
12 Flavian Crescent
Brampton (Southgate), Ontario
Rarely Offered 4-Bedroom Bungalow on a Large LotBeautiful and spacious 4-bedroom fully detached bungalow located on a quiet street. Situated on an oversized lot with a fully fenced backyard, ideal for families and outdoor enjoyment.Renovated kitchen features stainless steel appliances and opens to a large, open-concept living and dining area with ample natural light.Side door for easy basement access. Finished basement includes a large open-concept recreation room, additional bedroom or office space, a 4-piece bathroom, a generous laundry room, and plenty of storage.Conveniently located close to schools, shopping, recreation centres, and public transportation. A rare opportunity to own a 4-bedroom bungalow in a desirable and established neighbourhood (id:49269)
Sutton Group-Admiral Realty Inc.
67 Gallucci Crescent
Brampton (Bram East), Ontario
Discover an extraordinary 4-bedroom detached gem, where modern elegance meets unparalleled convenience in the heart of vibrant Bram East. This move-in-ready masterpiece boasts a fully finished 2-bedroom in-law suite, blending sophistication with family-friendly functionality. Backing directly onto Claireville Public School, it's a dream for families, with the breathtaking Claireville Conservation Areas scenic trails and serene ravines just a 1-minute stroll away, offering nature at your doorstep. The carpet-free interior dazzles with gleaming hardwood floors across the open-concept main floor and second level, exuding warmth and style. Step outside to find the Gore Rd Mandir, Gurdwara, top-tier restaurants, and Subzi Mandi grocery store within walking distance, ensuring daily errands are a breeze. Commuters will love the seamless access to Highways 427 and 407, just 5-7 minutes away, connecting you effortlessly to Toronto and the GTA. With nearby TTC bus routes (77/77A) an 8-minute walk and vibrant dining options like Starbucks and Pizza Depot a short drive away, this home offers the perfect fusion of suburban tranquility and urban excitement. (id:49269)
Century 21 People's Choice Realty Inc.
5183 Trussler Road
Ayr, Ontario
Historic original red brick one room school house with tin ceiling and woodwork, presently used as a Culinary School. Updates to property since 2018 include: septic (capacity for 50 people), hi-eff propane forced air furnace, propane hot water heater (power vented); foundation wrapped with Delta wrap and sump pump installed, all windows and exterior doors (including firedoors), 400 amp panel, new stack 2019, new well (106' deep)(2018), softener and UV light. Repaired Bell tower, gutted and insulated attic and installed proper fire walls. All fire hood shave fire suppression installed. Upper level features original decorative tin ceilings and pine floors , cooking/teahcing area, prep kitchen and 2-2pc washrooms. Basement level features meeting area, 4pc bath, laundry and offices. Zoning is Agricultural and Institutional. Property is situated on 1 acre on busy paved road with good visibility and ample on-site parking. (id:49269)
Hewitt Jancsar Realty Ltd.
2102 - 365 Prince Of Wales Drive
Mississauga (City Centre), Ontario
Luxurious & Rare 2 Bdrm Condo W/ Parking, Locker & Unobstructed Corner North East Exposure. 9 Ft Ceiling, Open Concept Layout, Tons Of Natural Light, Stainless Steels Appliances & Breakfast Bar. Walking Distance To Square One Mall, City Hall, Bus Termina, Living Art Centre, Ymca, Sheridan College, Park & Whole Foods. Excellent Opportunity To Own This Rare Find In The Downtown Of Mississauga (id:49269)
Fenghill Realty Inc.
2154 Concession Rd 10
Clarington, Ontario
Welcome to your private retreat set on approx. 2 acres and surrounded by mature trees. this beautifully maintained 5+1 bedroom, 2-storey home offers space, character, and absolute serenity. Tucked away from the road, this property blends warmth and comfort with timeless charm. Step inside and feel instantly at home. The main level features a cozy family room with a vaulted ceiling and walkout to the back deck, plus convenient access to the mudroom and double garage. The sun-filled living room offers broadloom flooring, large windows, and a propane fireplace with a brick surround, perfect for quiet evenings. A formal dining room connects the space with ease, leading into the spacious eat-in kitchen with hardwood floors, two pantry cupboards, undercabinet lighting, and a peek-through into one of the home's most breathtaking features, the sunroom. Magnificent, wall-to-wall windows overlook the peaceful, wooded backyard making the sunroom a true year-round haven. With three skylights, a propane fireplace, and walkout to the deck, it's the perfect place to enjoy morning coffee, a good book, or a quiet moment with nature as every season brings a new view. The main level also features a 2-pc powder room and a generous, primary bedroom with walk-in closet and 3-pc ensuite. Upstairs, you'll find four more bright bedrooms, all with hardwood floors. One features a sliding door look-out, its own 3-pc ensuite, and a walk-through to an adjoining room ideal as a nursery, home office, or creative space. The partially finished basement adds even more versatility with a large rec room, an additional bedroom, laundry, and a spacious storage area with four closets. Enjoy The large back deck, flagstone patio, and an approx. 10x16 ft storage shed all surrounded by mature trees that offer unmatched privacy and calm. This is more than a home, it's your personal escape. (id:49269)
Real Broker Ontario Ltd.
666 Elgin Street N
Cambridge, Ontario
Welcome to this beautifully updated detached home, just a 10-minute drive to Highway 401 and within walking distance to schools, the YMCA, parks, and all essential amenities. Offering over 1,800 sq. ft. of finished living space, this move-in-ready home features 3 spacious upper bedrooms and a 4-piece bath.The finished lower level adds extra versatility, while numerous updates provide peace of mind, including a new roof (2015), new windows (2010), new garage door (2017), furnace, AC, and tankless water heater (2017), and attic insulation (2020). The layout also offers the potential for a side entrance to the basement, adding future possibilities. Don’t miss this incredible opportunity—schedule your viewing today! (id:49269)
Homelife Power Realty Inc.
808 - 509 Dundas Street W
Oakville (Go Glenorchy), Ontario
Penthouse Living in the Heart of Oakville Welcome to Unit 808, A Stunning Suite Built By Greenpark. This 1 Bedroom + Den, 1 Condo Offers Modern Living With Convenience, Style, And A Touch Of Luxury.Step Into An Open-Concept Layout Featuring Sleek Finishes, High Ceilings Allowing Ample Natural Light, And A Versatile Den Perfect For A Home Office Or Guest Space. The Unit Includes Parking Adding Extra Value.Enjoy Premium Building Amenities, Including A Fully-Equipped Gym, Concierge, Games Room, And An Events Center, As Well As A Rooftop Amenities Lounge And A Rooftop Garden Ideal Retreat For Relaxing Or Entertaining. Perfectly Situated Steps From Shops, Cafes, And Everyday Essentials, And Just Minutes To Major Highways, This Location Offers Unmatched Accessibility And Lifestyle.Whether You're A First-Time Buyer, Downsizer, Or Investor, This Suite Is A Rare Find In A Top-Tier Oakville Location. Dont Miss Your Chance To Own In One Of Oakvilles Most Desirable Communities! (id:49269)
Royal LePage Signature Realty
34 Sundridge Street
Brampton (Snelgrove), Ontario
This beautifully maintained, detached raised bungalow is nestled in the prestigious Snelgrove community of Brampton. Situated on a premium corner lot, it features an elegant all-brick exterior and a spacious double-car garage. Inside, the open-concept living and dining areas boast soaring 9-foot ceilings and stylish pot lights, creating a bright and welcoming atmosphere. The modern kitchen is equipped with stainless steel appliances, quartz countertops, a sleek backsplash, and opens onto a sunlit wooden deck that overlooks a large backyard perfect for outdoor enjoyment. The primary bedroom includes a luxurious walk-in closet, while the finished basement offers a versatile two-bedroom nanny suite complete with laminate flooring and a full bathroom. With no carpets throughout, the home is both easy to maintain and allergy-friendly. Additional updates include the kitchen, bathroom vanity, and new A/C and furnace (both replaced in 2021). Conveniently located near Highway410 and close to schools, parks, shopping, and other essential amenities, this home blends comfort, style, and accessibility an ideal choice for seniors or first-time buyers... (id:49269)
RE/MAX Gold Realty Inc.
696 Montbeck Crescent
Mississauga (Lakeview), Ontario
Step into this architecturally striking luxury residence, expertly crafted by Montbeck Developments, where exceptional design and meticulous craftsmanship span all three levels. This thoughtfully designed open-concept home showcases elegant herringbone-pattern white oak hardwood floors, soaring ceilings, and expansive floor-to-ceiling windows that bathe the interiors in natural light. The main level impresses with a sculptural glass-encased staircase and a designer kitchen outfitted with top-of-the-line Fisher & Paykel appliances, quartz countertops and backsplash, a spacious island, and a walk-in pantry. The living and dining areas are both refined and inviting, featuring custom built-ins, a sleek gas fireplace, and seamless access to the backyard and balcony perfect for indoor-outdoor living. Upstairs, you'll find four generously proportioned bedrooms, each thoughtfully appointed with built-in desks, custom closets, and stylish ensuites finished with concrete-style porcelain tile and premium fixtures. The primary suite is a true retreat, offering oversized windows, a luxurious 5-piece ensuite, and a walk-in closet with illuminated cabinetry. The fully finished lower level expands the living space with a large family or recreation room and a modern 3-piece bathroom. Additional highlights include heated basement floors, a well-equipped mudroom with ample storage, a servery, a rough-in for a home theater or gym, a laundry room, integrated ceiling speakers, and a garage with a sleek tinted glass door. Outside, enjoy a private paved patio and a fully fenced backyard ideal for entertaining or quiet relaxation. A perfect fusion of luxury and functionality, this home is designed to elevate modern family living. LUXURY CERTIFIED. (id:49269)
RE/MAX Escarpment Realty Inc.
10 Lofty Pines Place
Brampton (Sandringham-Wellington), Ontario
Semi-Detached 3 Bedrooms House For Rent (Only Upper Level Of The House No Basement ) In High Desirable Area In Brampton,2 Cars Parking Close To Hwy ,Plaza, Park, School, Library. (id:49269)
RE/MAX Gold Realty Inc.
25 Isherwood Avenue Unit# G105
Cambridge, Ontario
Brand-New 3-Bedroom, 2-Bathroom Townhouse Condo with Private Patio! Stunning, brand-new townhouse condo featuring 3 spacious bedrooms, 2 full washrooms, and 9-ft ceilings throughout. The primary bedroom includes a walk-in closet and a full ensuite bath, while two additional sizable bedrooms come with closets and share the second full washroom. The modern kitchen boasts a large island, ample cabinet space, stainless steel appliances (fridge, stove, dishwasher, microwave), granite countertops, and a convenient in-unit washer and dryer. The bright living room features glass sliding doors, allowing for plenty of natural light. Located in a prime area, this home is in close proximity to Cambridge Centre Mall, schools, the Grand River, Downtown Cambridge, and Cambridge Memorial Hospital, with easy access to Highway 401 for a quick commute. It’s also just a short drive from Kitchener-Waterloo universities, colleges, major employers, restaurants, shopping, and nightlife. (id:49269)
Homelife Power Realty Inc.
20 Marquis Avenue
Toronto (Kingsway South), Ontario
Homes like this rarely come to market - a bright, corner-lot address at 20 Marquis Avenue in the heart of The Kingsway, Etobicoke's most desirable neighbourhood. This beautifully designed residence features four spacious bedrooms, four bathrooms, and a built-in garage providing direct access to the home. From the moment you step inside, natural light pours through the abundance of windows, filling each room with a warmth and energy. The numerous upgrades throughout are combined with a layout that makes both everyday living and entertaining feel effortless. The kitchen is an entertainer's dream; open, elegant, and seamlessly flows into a private, landscaped backyard perfect for summer BBQs or cozy fall gatherings. This backyard haven features a direct gas line barbecue hookup, a Sojag Gazebo for year-round enjoyment, a versatile shed, and an inground sprinkler system with perennial garden to keep maintenance simple and easy. Enjoy evenings in front of the gas fireplace in the elevated living room that overlooks the lush greenery surrounding the home. The finished walk-out basement adds even more functionality, ideal for movie nights, game days, or quiet family time. The Kingsway is renowned for its charming community atmosphere, tree-lined streets, and top-rated schools. Across the street is the coveted Lambton-Kingsway Park, offering tennis courts, an outdoor pool, a skating rink, baseball diamonds, and a kids' playground - Watch your kids play, swim, and skate from your doorstep! Located on the quiet, family-friendly, and welcoming street of Marquis Ave, where gorgeous Christmas displays, spirited Halloween decorating, and street parties are a regular. Marquis is steps from Home Smith Park & Humber River, Subway & TTC, and the many restaurants, shops, and cafés of Kingsway Village. And conveniently located near the Memorial Rec Centre, Our Lady of Sorrows School, Etobicoke Collegiate, and Kingsway College. This is the one you've been waiting for! (id:49269)
RE/MAX Hallmark Realty Ltd.
17 Elma Street
Toronto (Mimico), Ontario
Perfect Opportunity to Own a 2-Story Home with a Private Driveway and 4 Parking Spots in Prime Mimico Location !Enjoy a south-facing backyard in this unique home. Originally a 3-bedroom single-family residence, it is currently being used as a two-family home but can be easily converted back. There is also potential for additional income from the basement, which features a separate side entrance, one bedroom, a 4-piece bathroom, and a kitchenette. This property offers endless possibilities for end users, investors, builders.. !Located just steps from the Waterfront Trail, beaches, GO Train, shopping, restaurants, the famous San Remo Bakery, parks, and top-rated schools. Plus, it offers easy access to downtown. This home offers the perfect blend of character and convenience. Whether you are looking to invest, live in one unit and rent out the other, or accommodate extended family, this flexible layout suits a wide range of lifestyles. Don't miss your chance to live in one of Toronto most desirable lakeside communities! (id:49269)
Gowest Realty Ltd.
122 Sixth Avenue
Kitchener, Ontario
Welcome to 122 Sixth Street, Unit 103 — a well-maintained and fully rented unit nestled in a quiet, centrally located neighborhood in Kitchener. This bright and spacious property offers a great opportunity for a responsible tenant looking to live in a clean and comfortable space in a well-managed building. Situated in the heart of Kitchener, this location offers excellent convenience. You’re just minutes from Fairview Park Mall, Highway 7/8 access, and major public transit routes, including the LRT, making commutes a breeze. Enjoy being close to schools, parks, shopping, restaurants, and essential services. This unit is also near Conestoga College, making it ideal for staff or mature students. We are looking for a great long-term tenant who values quiet living and community care. The property is professionally managed and fully tenanted with respectful neighbors. If you're interested in a clean, centrally located home in a vibrant area of Kitchener — this could be the perfect fit! (id:49269)
Exp Realty
1012 - 61 Richview Road
Toronto (Humber Heights), Ontario
Welcome to 61 Richview Road #1012 at Top of the Humber Condos, a rarely offered, extra-large 3+1 bedroom suite in a well-managed building tucked away at the end of a quiet cul-de-sac in Etobicoke. This exceptionally maintained corner condo offers a bright functional living space which includes a generous living/dining area with floor-to-ceiling windows and pristine hardwood floors, an updated eat-in kitchen with granite counters, stainless steel appliances, a dedicated breakfast area and abundant storage, three well-proportioned bedrooms with hardwood floors which include a a primary suite with walk-in closet and four piece ensuite, a versatile den ideal for a home office with sliding glass doors and walkout to the private balcony, in-suite laundry and lots of storage space including a walk-in oversized pantry. Freshly painted with modern light fixtures throughout! Enjoy the convenience of an all-inclusive maintenance fee that covers all utilities including cable, as well as one parking spot and one locker. Residents enjoy a variety of resort-style building amenities which include a tennis court, party room, gym, indoor and outdoor pools, a BBQ area, games room, sauna, playground workshop and expansive, beautifully landscaped grounds.Wonderful location near La Rose Plaza, Buttonwood Park, the Humber River and surrounding parkland and great schools including All Saints and St. Demetrius! TTC at your doorstep; 1 bus to Royal York Subway and steps to upcoming Eglinton Crosstown LRT. Quick and easy access to big box stores at Royal York and Crossroads Plazas, new Costco, HWY 401 and Pearson airport! Excellent value in a quiet, family-friendly Etobicoke neighbourhood! Simply move-in and enjoy! (id:49269)
RE/MAX Professionals Inc.
10 Catalina Court
Kitchener, Ontario
This is truly a rare opportunity to buy a 3 bedroom, 2 bath, semi-detached 4 level backsplit home with a beautiful, private, fully fenced, treed backyard backing onto a walking trail. This roomy and comfortable home has been newly updated with high quality laminate floors throughout. The lovely oak kitchen, with eat-in area, has large sliding doors leading to an open roomy deck and patio, perfect for entertaining family and friends! The living room opens into the dining room and has a large window to allow natural light to flood the space. One level up you will find 3 good-sized bedrooms, and a 4 piece bathroom. One level down from the kitchen leads to a very spacious family room with a fireplace, plus a large den and a convenient second 3 piece bathroom with a newer toilet. As well, there is an unfinished basement which could be another bedroom, office or storage, just waiting for your creative and personal touches. Space abounds in this backsplit with excellent value and the possibilities are endless! Updates also include a newer roof in 2020, and water heater in 2019. Appearances can be deceptive - come see for yourself how much larger this home actually is than it looks from the outside. Located close to all amenities, such as the Sunrise Centre, The Boardwalk, Forest Heights library, pool and community centre, this amazing chance for your forever home can't be missed! Book your showing today before it's gone! (id:49269)
Royal LePage Wolle Realty
129 Delatre Street
Woodstock (Woodstock - North), Ontario
Lovely Storey and a half, with a spectacular large treed lot. Located on quiet street with a peaceful front porch to enjoy your morning coffee or your evening cocktail. Good sized bedrooms, a spacious laundry, and a 4-piece bath complete the second floor. Living room and dining room are spacious. An additional 4-piece bath is located on the main floor. Well appointed eat-in kitchen walking out to the spacious park-like rear yard. Laundry currently in basement; however, there is laundry hook up on 2nd floor in the potential 5th bedroom - could be large laundry room and/or storage/or 5th bedroom.. Please note on the Iguide floorplan the mudroom is labelled as a hallway. Close to schools and parks. Newer windows, insulation, and wiring. (id:49269)
Century 21 Heritage House Ltd Brokerage
74 Blue Lace Crescent
Kitchener, Ontario
A Beautifully Maintained Family Home in Laurentian Hills!This spacious and updated 4-bedroom, 3-bathroom detached home is nestled on a quiet crescent in one of Kitchener’s most sought-after neighborhoods. With over 2,600 sq. ft. of total living space including a fully finished basement, this home is perfect for growing families or those seeking versatile living areas. Step into a bright and inviting main floor featuring a well-appointed kitchen, generous living and dining areas, and a walkout to a private deck and patio—ideal for entertaining or relaxing in your fully fenced backyard. Upstairs, you'll find 4 spacious bedrooms, including a primary suite with ample closet space and a private ensuite.The finished lower level offers a large rec room, perfect for movie nights, a home office, or a gym. Additional features include solid brick and vinyl siding exterior, asphalt shingle roof (replaced 2016), attached garage with private single-wide driveway,the basement features a 3-piece rough-in, offering the perfect opportunity to add a full bathroom and increase the home's functionality and value. Located just minutes from top-rated schools, shopping, parks, public transit, and easy access to highways, this home combines comfort, convenience, and community living. Don't miss your chance to own this incredible home in a family-friendly neighborhood! (id:49269)
Homelife Power Realty Inc.
11715 Plank Road
Bayham (Eden), Ontario
Are you craving extraordinary? Are you wanting a cut above the rest? This immaculate, meticulously maintained 3 bedroom, 2.5 bathroom, custom built bungalow home on an impressive 0.39 acre lot will leave you speechless. Boasting 2,253 sq ft of exquisite living space, every last detail has been curated to emphasize luxury living, comfort and style. Family and friends will be begging to come over to be entertained so they can indulge in this luxury lifestyle. From the 9' ceilings, to the chef's dream kitchen, to the all encompassing high end finishes, your dreams have come true. Unmatched curb appeal with professional low maintenance landscaping, a detailed manicured lawn and back yard privacy for all of your seasons enjoyment. This home cannot be outdone. So close to the beaches of Lake Erie and Port Burwell Provincial Park (15 minutes), a stones throw from Tillsonburg and all its amenities. You also have the Potential to finish the basement before closing! (id:49269)
Gale Group Realty Brokerage Ltd
9488 Wellington Road 124
Erin, Ontario
Updated 3-Bedroom Home with Privacy and Charm in Erin, ON! Nestled on a spacious third of an acre just beyond the heart of Erin, this delightful one-and-a-half-storey home combines peaceful living with everyday convenience. With protected conservation land right behind, you'll be treated to stunning, unobstructed views and lasting privacy in your own backyard retreat. Inside, you'll find 3 spacious bedrooms and 2 bathrooms, including an ensuite off the primary bedroom. The entire home has been fully renovated and freshly painted, with a newly updated kitchen and bathrooms that combine modern style with everyday comfort. Over the past 6 years, the windows have been replaced, and new exterior siding has been added. Plus, a brand-new roof in 2025 adds a refreshed look and improved energy efficiency. Outside, the property truly shines. The detached, heated, and insulated 2-car garage/shop offers 11’ ceilings, making it perfect for vehicles, projects, or even the possibility of installing a car lift. This garage provides an exceptional level of functionality not often found in this price range. The large paved driveway can accommodate multiple cars, work vehicles, or even a transport truck and trailer. The expansive backyard features a large deck, a cabana, and a hot tub—ideal for relaxing or entertaining guests. There's also plenty of space to expand and create your dream outdoor retreat. This charming retreat is only 30 minutes from the 401 and the Greater Toronto Area (GTA), striking the ideal balance between seclusion and convenience. Families will appreciate the nearby schools, all just a short drive away. This property offers exceptional value with the combination of a beautifully updated home, a spacious detached garage/shop, and a private setting—an opportunity you won’t find elsewhere! (id:49269)
Real Broker Ontario Ltd.
48 Timberlane Crescent
Kitchener, Ontario
Welcome to 48 Timberlane Crescent, a fantastic opportunity to own a 3-bedroom semi-detached home in the highly sought-after Forest Heights neighborhood. Nestled beside the scenic Timberlane Park, this property offers the perfect blend of convenience, community, and green space. Step inside to discover a functional layout with plenty of natural light and potential. The home features three generously sized bedrooms and a full bathroom, making it ideal for families, first-time buyers, or savvy investors. While the home could benefit from a fresh coat of paint and some personal touches, it presents a great canvas to add your own style and value. Enjoy the spacious backyard with direct access to the park—a perfect space for kids, pets, or weekend relaxation. With schools, shopping, transit, and trails all nearby, this location checks all the boxes. Don’t miss your chance to own in one of Kitchener’s most established and family-friendly neighborhoods. Book your showing today and imagine the possibilities at 48 Timberlane Crescent. (id:49269)
RE/MAX Solid Gold Realty (Ii) Ltd.
956 Banffshire Court
Kitchener, Ontario
Welcome to 956 Banffshire Court in Kitchener! This impeccable home has it all and is tucked away on a quiet court in one of the Region’s most sought-after neighbourhoods, Huron Village! This home offers elegance and privacy – with only local traffic passing through. Situated on a generous pie-shaped lot, this home features a beautiful interlock driveway with space for four cars. As you step inside, the main floor unfolds into a stunning open-concept layout. The kitchen is a true showstopper, featuring an oversized island with a luxurious waterfall quartz countertop, elegant appliances, and sleek cabinetry. Just off the kitchen and dining area, step out onto your private deck and overlook the large backyard! Cozy up in the living room, complete with a gas fireplace and bathed in natural light. Beautiful hardwood floors gleam throughout the home. The space is also elevated by sleek glass-railings, leading gracefully to the upper level and that speak to “high-end” tastes. Upstairs, you’ll find a spacious additional family room — a perfect retreat for movie nights! Also, a primary suite, boasting its own gas fireplace, a lavish ensuite with an oversized shower, jacuzzi tub, and a dual-sink vanity designed for two. Two more large bedrooms complete the upper level. The fully finished walk-out basement - accessible within the home or through a separate entrance via the stone walkway, is designed as an in-law suite, making it the perfect space for guests. This home is ideally located within walking distance to all the amenities you need — including public transportation, prestigious schools, parks, and trails — and is just a 6-min drive to the 401, making commuting seamless. This is more than a home — it’s a lifestyle. Book your private showing today, and prepare to be truly impressed! Extensive reno took place in 2021 and includes: kitchen, hardwood floors, driveway, outdoor steps, patio off of walkout, California shutters throughout, glass railing & pot lights. (id:49269)
Peak Realty Ltd.
623 - 165 Legion Road N
Toronto (Mimico), Ontario
Start your homeownership journey in style with this bright and modern 1-bedroom suite, perfectly located in the vibrant Mimico neighborhood of South Etobicoke. Set within the award-winning Mystic Pointe community, this north-facing unit offers 455 sq. ft. of open-concept living, soaring 9-foot ceilings, and floor-to-ceiling windows that bring in tons of natural light. Step out onto your spacious 105 sq. ft. private balcony and enjoy your own slice of city views. The functional layout features a sleek kitchen with quartz countertops, stainless steel appliances, and stylish vinyl flooring. The roomy bedroom includes an oversized double closet ideal for maximizing storage and the in-suite washer and dryer make laundry day a breeze. As a first-time buyer, you'll love the unbeatable amenities that come with ownership: indoor and outdoor pools, two gyms, a squash court, sauna, rooftop terrace with BBQs, party room, billiards, a movie theatre, guest suites, 24-hour concierge and security, and more. Its like having a full lifestyle club right in your building. Walk to Humber Bay Shores, the waterfront, scenic trails, restaurants, shops, and parks. Plus, with TTC, Mimico GO Station, and major highways nearby, commuting to downtown Toronto couldn't be easier. Bonus: Comes with one parking space, one storage locker, all light fixtures, window coverings, and full set of appliances. Why Rent When You Can Own? California Condos offers the perfect mix of value, convenience, and community - an exceptional opportunity to step into homeownership with confidence. (id:49269)
Forest Hill Real Estate Inc.
44 Staveley Crescent
Brampton (Brampton East), Ontario
Open House on Saturday May 31,2025 from 2 pm to 4 pm. 3 Bed/2 Bath Raised Bungalow with Attached Single Car Garage on a quiet crescent in Peel Village. Enjoy privacy in Fully Fenced Yard. Main Floor Features 3 bedrooms, 1-4 pc Bath, Large Living/Dining Room with Bay Window & Updated Kitchen. Side Entrance provides access to a Finished Basement with 3 pc bath, Utility Room, Storage Room. Upgrades include; Newer Kitchen Cabinets, Windows (approx 2014), Roof (May 2024), Furnace (2014), garage door (approx 2015) , Electrical Panel (approx 2019), Slide Door (approx 2018). (id:49269)
Exit Realty Hare (Peel)
414 - 1195 The Queensway Avenue
Toronto (Islington-City Centre West), Ontario
Step into a lifestyle of luxury with this stunning southeast corner unit at The Tailor by Marlin Spring. Illuminated by natural light, this thoughtfully designed 2-bedroom, 2-bathroom condo with a versatile den/study area offers a perfect blend of style and functionality. Featuring soaring 9-ft ceilings, sleek laminate flooring throughout, and a spacious open-concept layout, this unit is ideal for both comfortable living and elegant entertaining. Located in a highly desirable area with easy access to highways, public transit, shopping and all essential amenities, convenience is truly at your doorstep. Residents enjoy access to a range of premium building amenities including a rooftop lounge, 24-hour concierge, library, party room, and a fully equipped gym and wellness center. This beautifully appointed unit also includes one parking space and a locker, offering both style and everyday convenience (id:49269)
Realty One Group Flagship
1506 Prince John Circle
Oakville (Cv Clearview), Ontario
Beautifully Renovated 3+1 Bedroom Home in Oakvilles Sought-After Clearview Community. Discover this meticulously maintained 3+1 bedroom, 4-bathroom home situated on a quiet, family-friendly street in the highly desirable Clearview neighbourhood of Oakville. Offering over 2,500 sq. ft of finished living space, this bright and spacious home is perfect for families seeking comfort, style, and a prime location. The main floor, fully renovated in 2021, features an open-concept living and dining area that flows seamlessly into a modern kitchen with quartz countertops, stainless steel appliances, ample cabinetry, and a walkout to a rare deep backyard with no rear neighbours ensuring exceptional privacy. Enjoy outdoor living on the newly built deck (2023) in the fully fenced backyard, ideal for entertaining or quiet relaxation. Upstairs, the spacious primary bedroom includes a walk-in closet and private ensuite. Two additional bedrooms share a beautifully renovated 4-piece bathroom (updated in 2025). A standout feature is the expansive sunlit family room with soaring 11-foot ceilings, a charming wood-burning fireplace, and oversized windows that flood the space with natural light. The finished basement adds versatility with a fourth bedroom, dedicated office space, a 3-piece bathroom, laundry area, pantry/kitchenette with hood, and abundant storage. Direct access to the 1.5-car garage adds year-round convenience. Located within top-rated school boundaries and just minutes from parks, trails, shopping, the GO Station, and major highways (QEW/403/407), this property combines suburban tranquility with urban convenience. Don't miss your opportunity to own a home in one of Oakville's most established and desirable neighbourhoods. (id:49269)
Exp Realty
1711 - 30 Samuel Wood Way
Toronto (Islington-City Centre West), Ontario
Stunning 1-bed condo in the coveted Kip 2 District! Enjoy modern living with stainless steel appliances, laminate floors, & a spacious balcony with a breathtaking west view. This two-year-old unit boasts 524 sq. ft. of unwasted space, flooded with natural light. Just a short walk to Kipling subway station, offering great transit access to the city. Access to gym, party room, patio with BBQs, & 24/7 concierge. Don't miss out on this exceptional value! Schedule your viewing today before its gone. (id:49269)
Century 21 Property Zone Realty Inc.
270 Ogimah Road
Native Leased Lands, Ontario
Great three-season, three-bedroom family cottage with updated bathroom. Spacious living area both inside and outside. Private yard with patio and fire pit. The cottage is mostly furnished with appliances and ready for your family getaway. Quiet area and a short stroll to the Sauble River across the road. There is a public space to dock your boat or simply sit by the river and relax. The yearly lease amount is $5,800 and the service fee is $1,200 per year. (id:49269)
Wilfred Mcintee & Co Limited
627 - 4055 Parkside Village Drive
Mississauga (City Centre), Ontario
This One Bedroom Plus Den Unit Features 10-Foot Ceilings And Is Situated In The Vibrant Heart Of Mississauga City Centre. The Unblocked View Is Enhance By A Vast Array Of Residential Houses Facing Southwest. The Primary Room Has A Walk-In Closet And Large Window. The Den Is Spacious Enough To Accommodate An Extra Living Room, Study, Or Guest Bedroom With A Bunk Bed. It Can Be Easily Partitioned Into A Separate Room To Suit Your Needs. The Kitchen Has A Stone Counter (Also In Bathroom), Upgraded Ceramic Tile Floor & Ceramic Back Splash, W/Stainless Steel Appliances. Good Storage With 2 Additional Closets In Entrance Way. The Covered Balcony Is Ideal For Private Chillout/Family/Gatherings. This Newer Building Has Fantastic Amenities: Concierge, Terrace & Bbq Area, Gym, Theatre Room, Party Room And More. Just Steps From YMCA, Square One, Celebration Square, The Central Library, Sheridan College & Major Highways. (id:49269)
Royal LePage Realty Centre
2244 Champlain Road
Tiny, Ontario
New home offering over approx. 1400 square feet of finished living space plus a full, bright basement that you can finish to suit your needs. On the main floor you will find a spacious kitchen with island and quartz countertops, family room with fireplace and walk-out to a 50 x 9.8 foot partially covered deck - perfect for entertaining. The spacious primary suite features a walk-in closet and 3 pc ensuite bath, and two additional bedrooms provide room for family and guests. The seamless layout is finished with light, neutral paint colors and engineered hardwood floors throughout. The 530 sq foot garage easily accommodates two vehicles, plus offers a third overhead door providing easy access to the rear yard. Located in a peaceful, quiet neighborhood and only a three minute walk to deeded beach access. Awenda Provincial Park is just a few miles away. Short drive to conveniences in the village of Lafontaine and to the larger towns of Midland and Penetanguishene. (id:49269)
RE/MAX Georgian Bay Realty Ltd
4128 Hillsborough Crescent
Oakville (Go Glenorchy), Ontario
Immaculately kept 2021 Rosehaven built freshly painted very neat and clean 4 bedroom (like 4 master bedrooms) and 5 washrooms house with all huge, sunkissed bedrooms with attached washrooms & walk-in closets in the family friendly neighborhood of Rural Oakville for sale by original owners. You will be welcomed by Brand new custom double 8ft doors(2024) & Custom Garage doors(2024). Upon entry you will feel a spacious and a very practical layout with upgraded 8ft doors& hardwood floors, spacious Great room and dining area which can be used as a separate living area with dining moved to the huge breakfast area. Kitchen is equipped with modern granite countertops, backsplash, huge island, upgraded appliances, light fixtures and undermount lighting. Oak stairs with metal spindles leading to 4 spacious bedrooms that are one of a kind as they all give the impression of master bedrooms as all of them have attached en-suites and walk in closets with huge bedroom with attached ensuite and W/I closet located on a private loft upstairs and a balcony for giving a resort feel. Convenient laundry upstairs. Huge unfinished basement with rough ins and upgraded larger windows is waiting for the new owners to finish as per their taste. All the washrooms have been upgraded to perfection leaving nothing untouched. Seeing is believing, this house is a must see. This home is perfect for a large/growing family. NO RENTAL EQUIPMENTS IN THE HOUSE HWT 2023 AND HEAT SOURCE PUMP 2023( ALL INCLUDED). (id:49269)
Century 21 Empire Realty Inc
112 - 3265 Carding Mill Trail
Oakville (Go Glenorchy), Ontario
Welcome to this brand-new, beautifully designed 938 sq.ft. 2-bedroom, 2-bathroom condo offering a bright and airy open-concept layout. Perfectly situated in a family-friendly North Oakville community, this home is just steps from top-rated schools, lush parks, and abundant green space ideal for families and professionals alike. Enjoy effortless commuting with quick access to Highways 403 & 407, and convenience at your doorstep with major shopping, dining, and entertainment just minutes away. Inside, you'll find a stylish living space featuring a sleek kitchen with stainless steel appliances, a generous breakfast bar, and elegant pot lighting throughout. The spacious primary bedroom includes a modern ensuite, while the second bedroom offers plenty of versatility for guests or a home office. Residents also enjoy premium building amenities, including 24-hour security and concierge service, a fully equipped fitness center, and beautifully maintained common areas. Don't miss your chance to live in this vibrant, well-connected neighborhood! (id:49269)
Royal LePage Signature Realty
4 Edenridge Drive
Townsend, Ontario
Pride of ownership can be seen throughout this meticulously maintained, 3 bedroom, 2 bathroom home. With no back neighbours, and an amazing street around, this home boasts a lovely layout and good sized back garden. With some updates required, this 1 owner home is ready for a new family to come in and create many more memories. (id:49269)
Royal LePage Brant Realty
85 High Acres Crescent
Kitchener, Ontario
Opportunity knocks at 85 High Acres Crescent in Forest Heights West! This bright and spacious 5-bedroom raised bungalow is a rare find—ideal for multi-generational living, first-time buyers, or investors seeking a move-in ready property with major updates already done. Set on a premium corner lot with no sidewalks to shovel, this home features a modern kitchen and bathrooms with granite countertops throughout (2023), new windows and sliding patio door (2023), and a fully finished basement upgraded in 2024—perfect for extra living space or rental potential. Enjoy the comfort of a new furnace (2024) and the convenience of a double-car garage with sleek remote-controlled doors (2024). Located in one of Kitchener’s most established, family-friendly neighbourhoods, close to schools, parks, shopping, and transit—this home offers the perfect blend of function, flexibility, and lifestyle. (id:49269)
Royal LePage Brant Realty
159 Parkside Drive
Brantford, Ontario
*TO BE BUILT* Experience the height of luxury and elegance in this custom designed, two storey home by award winning builder Schuit Homes. Looking to make the home of your dreams a reality? Schuit Homes will provide you with a quality built and backed home with architecturally impressive exteriors and luxury interiors that will astound and boasting 2764 square feet of living space. Step inside and be blown away by the attention to detail and craftsmanship that goes into a Schuit Home. The main floor features 10ft ceilings, 8ft high doors, a gas fireplace, quartz countertops and a covered rear porch. The open concept design on the main level has a bedroom or media room, and a unique private entrance for a home office/business or granny suite. Located in a sought after neighbourhood, close to the trails, parks and boarders the river, this home is perfect for those who love the outdoors. There are 3 more lots available for custom build, so hurry and book your appointment! Don't miss out on the chance to own a piece of luxury and build your dream home in the heart of nature. Schedule a viewing today! One of Brantford's last prime locations to build a new home. (id:49269)
Royal LePage Action Realty
163 Parkside Drive
Brantford, Ontario
Custom Schuit Homes will provide quality with architecturally impressive exteriors and luxury interiors. Standard features include 10 ft. ceilings, hardwood floors, custom gas fireplace, quartz countertops, covered rear porch and sodded lots. Situated in prime location close to parks, trails, and bordering the river. Please contact Listing Salesperson for full list of included upgrades. Last chance to get a newly built home in a prime location. Finished lower level not included in price. (id:49269)
Royal LePage Action Realty

