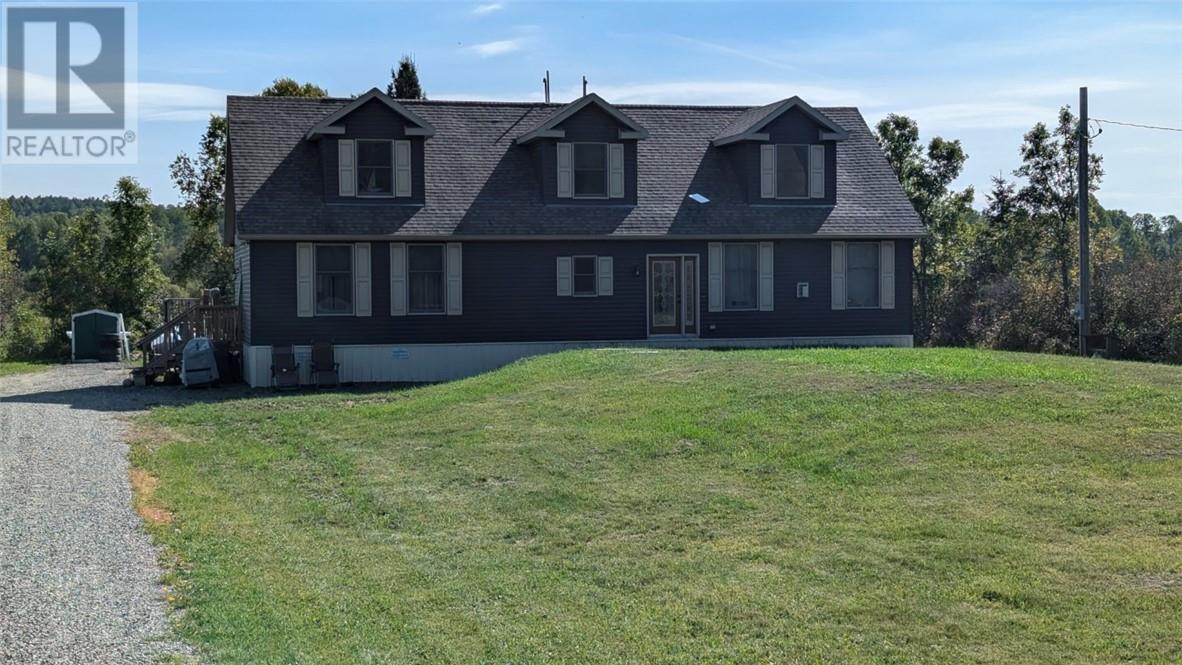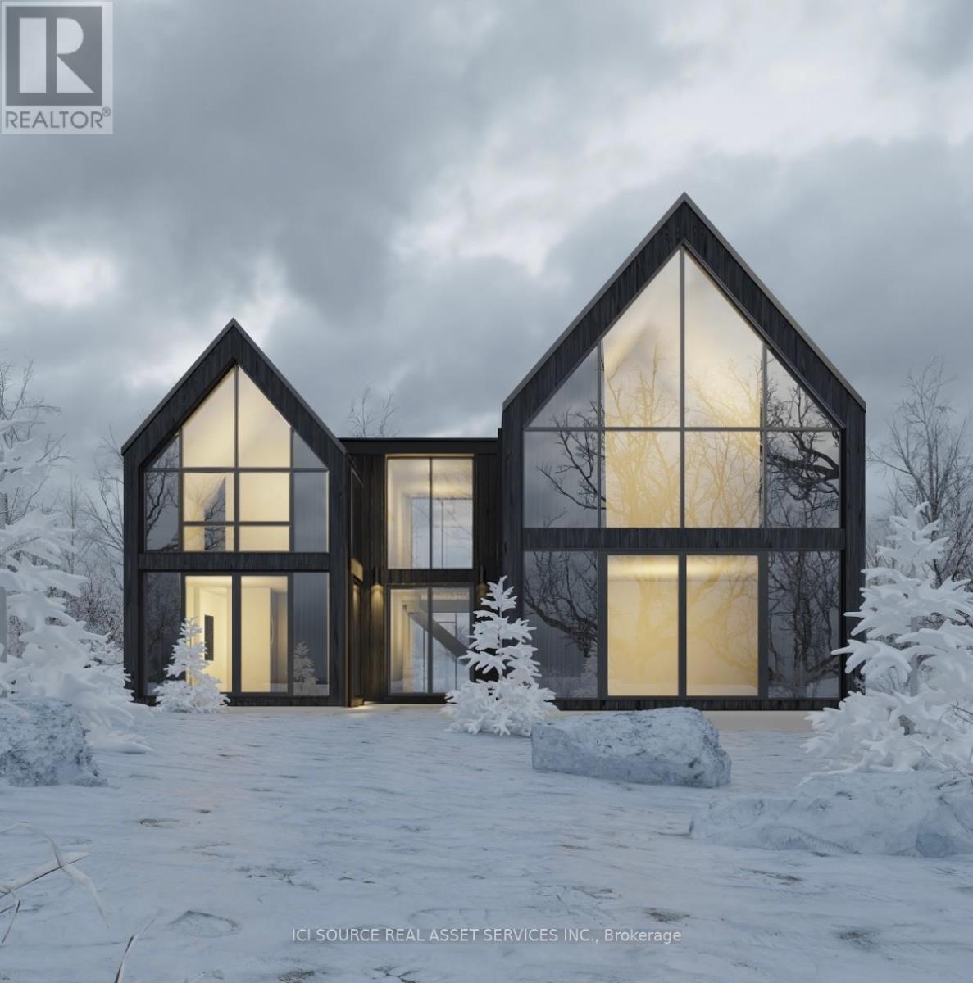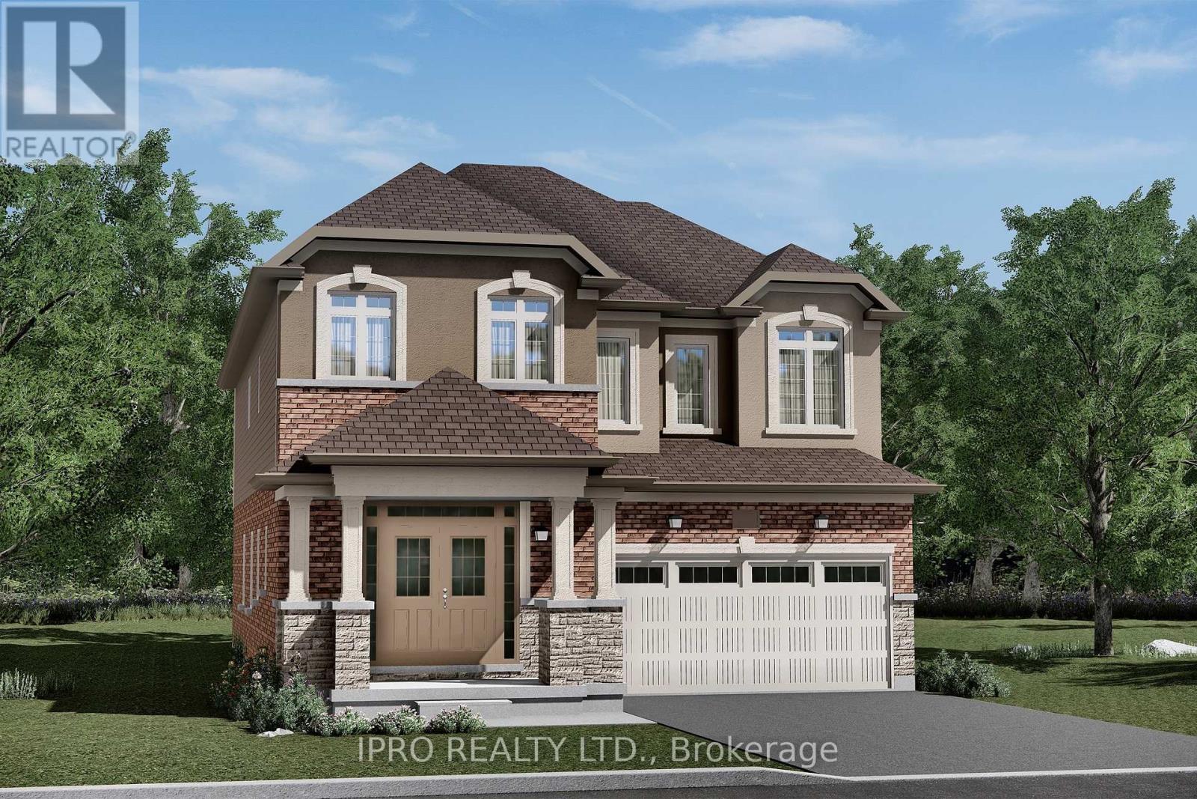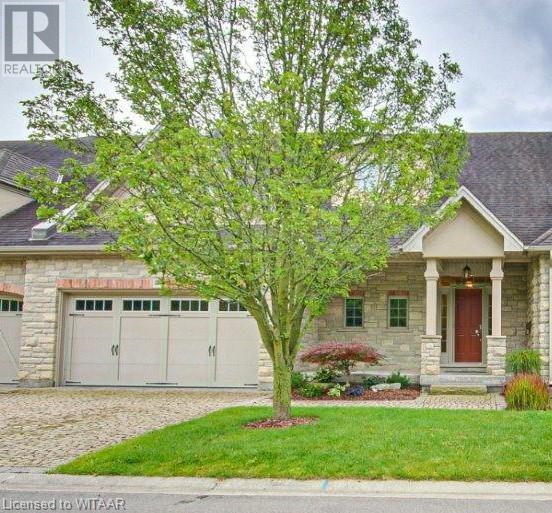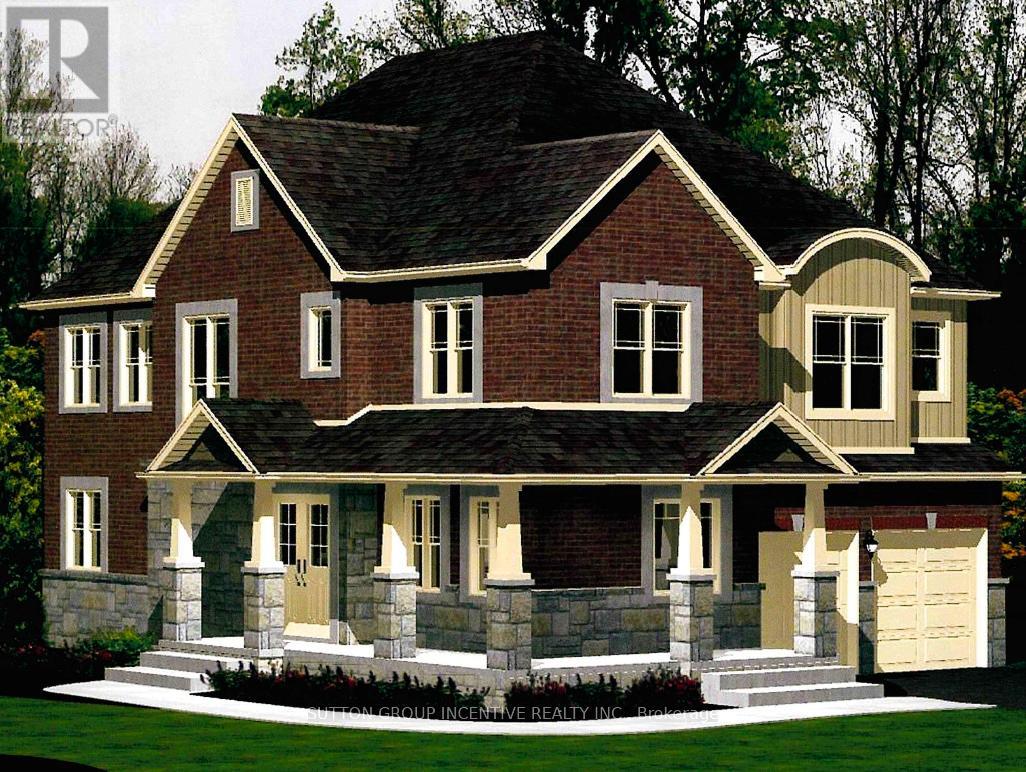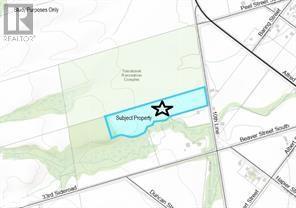173680 Mulock Road
West Grey, Ontario
Escape to your own private paradise! A rare gem nestled on 10 acres of stunning natural beauty, complete with woodlands, a spring-fed pond, & fields of wildflowers. This charming home has seen many thoughtful renovations. The light-filled main floor boasts an inviting open concept layout, seamlessly connecting the kitchen, living room, & dining area, perfect for entertaining guests or simply enjoying family time. The newly added sunroom(2024) and composite covers deck includes beautiful electric fireplace and an independent heating and AC system making it a year round retreat. The main level also features the primary bedroom and a 4-piece bathroom along with two additional bedrooms. Venture to the lower level to discover a large rec room with a cosy wood stove (2023) with walkout to a custom exposed aggregate patio with a gazebo that would make the perfect home for your outdoor kitchen. You will also find an additional bedroom/den & another beautifully appointed 3-piece bathroom, complete with a six person sauna, offering a peaceful retreat at the end of the day. No detail has been overlooked in the construction of the 48 X 36 shop featuring a separate driveway, 21 ft ceilings and in floor heating powered by a high efficacy Viessmann boiler (2021) Indulge in the serenity of your own private oasis as you soak in the view from the decks overlooking the pond & rolling landscape. Listen to the birds, sit under a canopy of stars or be the first one up to watch the morning sunrise. Your magical & private haven is here. (id:49269)
Keller Williams Realty Centres
1070 Lee Valley Road
Massey, Ontario
Spacious 3-Bedroom Home on 6+ Acres with River Views Discover the perfect blend of rural charm and modern comfort in this expansive 3-bedroom, 3-bathroom home nestled on over 6 acres of serene countryside, backing onto a beautiful river. This two-story home offers over 2,600 square feet of living space, featuring cathedral ceilings in the kitchen, living, and dining areas, creating a bright and airy atmosphere perfect for family gatherings. The property boasts a large driveway, providing ample parking for vehicles, RVs, or boats. The outdoor play set is a haven for kids, ensuring endless hours of fun and adventure. Continue the existing cornfield or transform the space into your dream garage, workshop, or hobby area. Too much space? You can always divide the property for family or to sell as a separate lot —the possibilities are endless! Stay comfortable year-round with the included Generac power generator, offering peace of mind during any weather. This is more than a home; it’s a lifestyle of space, privacy, and the joy of country living. Don't miss the chance to make this beautiful property your forever home! (id:49269)
Century 21 Integrity
Lot 7-8 Concession 1
Whitestone, Ontario
Discover a rare opportunity to own just under 200 acres of pristine, untouched land, offered as two adjacent parcels that must be sold together. Nestled in a serene and remote location, this expansive property is surrounded by beautiful crown land, ensuring privacy and endless natural beauty. Access is conveniently off Whitestone Lake Trail providing a gateway to your very own wilderness retreat. This exceptional tract of land offers endless possibilities for outdoor enthusiasts. Embrace the freedom to hunt, ATV, snowmobile or explore the landscape. The property features a charming unnamed lake/pond in the southwest corner adding a lovely and tranquil touch to the already breathtaking scenery. Whether you’re seeking a private sanctuary to escape the hustle and bustle of city life or a canvas for your recreational dreams, this land is a rare gem in a stunning natural setting. Enjoy the peace and solitude of this remote haven. Don't miss out on the chance to make this unique piece of paradise yours! (id:49269)
Royal LePage Team Advantage Realty
1103b - 44 Cedar Pointe Drive
Barrie (400 North), Ontario
785 s.f. office space available located in Cedar Pointe Business Park with good visibility. Ample parking, close proximity to City of Barrie Municipal Court House. Excellent for a multitude of uses. $16.50/s.f. net plus TMI at $8.13/s.f. Tenant Pays Utilities. (id:49269)
Ed Lowe Limited
810 4th Line
Douro-Dummer, Ontario
26 acre recreational property with trails and off grid cabin! This environmentally protected property is a step into nature without outside intrusions. Watch the heron catch a fish, the ducks splash around on the pond or walk the shorline listening to the bees buzzing and frogs talking. Surround yourself with local wildlife and a variety of birds. This quaint off-grid cabin in the woods overlooks its own private pond. Situated on over 26 acres you will be surrounded by nature. Enjoy a quiet paddle, hike or relaxing campfire on the water's edge. Enjoy preparing your meals in a fully equipped kitchen with fridge, stove and plenty of counter space and storage. Gather around the dining room table to share family meals, games night or just relax before moving to the living room with sliding doors to the enclosed porch overlooking the pond. A woodstove keeps the cottage warm and toasty. A generator and battery pack allow lights, TV, fridge and computers to be used. Yes, there's wifi and cell service too! Upstairs is an open-concept bedroom with a view of the pond and two double beds. A new 2 pc bath with compost toilet adds convenience. Just 5 mins to Warsaw and 20 mins to Hwy 115. A great way to reconnect with nature and unplug from the hustle and bustle. (id:49269)
Royal Heritage Realty Ltd.
97 Strathallan Boulevard
Toronto (Lawrence Park South), Ontario
Exceptional opportunity to enjoy life on one of the best streets in prime Lytton Park. This home underwent a complete redesign and renovation approx 12 years ago, creating open sunfilled entertaining spaces with room for the whole family .The kitchen /family room addition is how we all dream of living: morning coffee at the long breakfast bar, cozy evening in front of the fireplace, glass doors opening to a south facing yard with a splash pool. Four bedrooms (2 on the second floor and 2 on the third floor) plus a second floor den with a rooftop retreat, and a homework lounge on the 3rd. Fabulous lower level features a second dream kitchen ,enormous play room, and a gym or nannys room. The primary bedroom has been thoughtfully designed with wall to wall custom cabinetry and generous ensuite bath complete with soaking tub. The inviting idea of indoor /outdoor living is so perfectly captured in the fenced backyard with an open sided cabana providing extended living space with a fireplace and a 2 piece bath. The bromide plunge pool is a delight with body jets, so acts as a spa as well. Built in BBQ area, and 15' beechwood hedge for total privacy. Plenty of parking in the driveway. A truly delightful home. **** EXTRAS **** In-floor heating on lower level and bathrooms, (except powder room )top of the line appliances in both kitchens, outdoor bbq area, extensive landscaping front and back. Fully fenced yard with coded entry. See attached floor plan (id:49269)
Hazelton Real Estate Inc.
46 Devondale Avenue
Toronto (Newtonbrook West), Ontario
Fantastic Opportunity to Build Your Dream House! Fabulous 61.75x120 Lot. Approved Permits for 2 Storey Custom Home. with 4+1 Bedrooms, 6 Bathrooms, Double Garage. **** EXTRAS **** Approved for 1703 Sq Feet Ground floor, 1442 Sq Feet Second Floor, 1702 Sq Feet Basement and 414 sq Feet Garage. (id:49269)
Ipro Realty Ltd.
1002 - 90 Stadium Road
Toronto (Niagara), Ontario
Experience luxury living at its finest in this newly renovated executive condo on the 10th floor, offering unparalleled views of Lake Ontario and the marina. This stunning 3-bedroom, 4-bathroom unit has been meticulously upgraded with high-end finishes and top-of-the-line appliances, designed to exceed your expectations.With 2044 sq ft of luxurious interior space, plus an additional 1000 sq ft terrace, you'll enjoy expansive outdoor living with breathtaking lake and city views. The open-concept living and dining areas are perfect for entertaining, while the sleek kitchen boasts a breakfast island, stunning views of the lake and access to the large terrace.The primary bedroom is a personal retreat, featuring floor-to-ceiling windows, custom built-ins, a spacious walk-in closet, and a spa-inspired ensuite. Two more bedrooms, each with easy access to their own bathrooms, offer comfort and convenience for family or guests, while a powder room is thoughtfully placed for visitors.With 2 parking spaces, a private locker room, and outdoor access from every major room, this condo effortlessly blends luxury with practicality. Perfect for anyone seeking a sophisticated lakeside lifestyle, it offers a rare opportunity to live in an exceptional space with some of the most captivating views in the city. **** EXTRAS **** 2 large parking spaces, private locker located in personal parking space. (id:49269)
Keller Williams Real Estate Associates
23 Quigg Lane
Prince Edward County (Ameliasburgh), Ontario
Gorgeous 6 bedroom waterfront home situated on Wellers Bay that has access to Lake Ontario. Located in Prince Edward County close to the wineries and breweries, and 20 minutes to the 401. Quality built incorporating German home design in 2000. Custom designed kitchen with Miele and GE appliances. All principle rooms overlook the beautiful waterfront. 4.5 bathrooms with quality fixtures. Martha Stewart mudroom with 3 piece bathroom attached. Large 2 car garage plus a detached garage. Many upgrades over the last few years. A must to see! (id:49269)
Exit Realty Group
789 Old Mill Road
Kawartha Lakes, Ontario
Discover the essence of casual country living in this beautiful 5-bedroom, 3-bathroom bungalow. A harmonious blend of up-country decor and contemporary design elements, making it a perfect retreat for a blended family or ideal for multigenerational living. The open-concept kitchen, anchored by a striking 10-foot center island, serves as the home's centerpiece. Expansive windows provide breathtaking views that lend to the feeling of being secluded in nature. Cozy up to the fireplace in the living room which is flooded with beautiful natural light. The current owners are using the large main floor family room as a primary bedroom. See virtually staged photo of that space for inspiration and enjoy a quiet getaway on the main level separate from the kitchen and living room. Relax on the private deck accessed from the french doors. Enjoy the convenience of main floor laundry and pantry for extra storage. The first basement level features a 3-piece bathroom along with 3 large-sized rooms all with oversized windows allowing an abundance of natural light. Does your family require a home office or perhaps a serene yoga or wellness space looking out into the treed yard? An art or playroom for the young ones? The possibilities are endless with creative ideas on how to use this great living space. While the second basement level presents 1,100 sq. ft. of untapped potential with a walkout to the backyard. Tucked away in a private, tranquil setting, this home offers over 2,500 sq. ft. of beautifully finished living space, inviting you to embrace a relaxed yet stylish lifestyle. Come see for yourself and spend Christmas in the Country this year! It will be magical. (id:49269)
Century 21 United Realty Inc.
67 Seymour Street W
Centre Hastings, Ontario
Welcome to 67 Seymour St. This end-unit townhouse is part of DeerCreek Homestead, Madoc's newest subdivision, and it boasts both charm and practicality. Spanning approximately 1200 sq ft on the main floor, this residence offers a perfect blend of modern amenities and cozy comforts. The covered front porch and insulated garage provides access directly into the house, ensuring ease and security. A bright, spacious, full unfinished basement awaits below, complete with a rough-in for a 4-piece bathroom and ample space for future expansion, whether it be additional bedrooms, a family room, or an office. Inside, on the main floor, the airy ambiance is accentuated by the 9-foot ceilings throughout, enhancing the feeling of openness. The heart of the home is the great room, boasting a cathedral ceiling and a gas fireplace, perfect for gatherings and relaxation. Engineered hardwood floors flow seamlessly, complemented by ceramic or porcelain tile in the bathrooms and laundry room. The gourmet kitchen is a chef's delight, featuring custom cabinetry and solid surface countertops. Whether preparing everyday meals or hosting dinner parties, this kitchen is as functional as it is stylish. The main floor also hosts a convenient laundry room, eliminating the hassle of trips to the basement. Retreat to the master bedroom, complete with an ensuite 3-piece bath featuring a custom glass-enclosed tiled shower. A guest bedroom and another bathroom provide additional comfort and privacy for family or visitors. Outside, a 10 x 10 pressure-treated deck offers a serene spot for enjoying morning coffee or evening sunsets. And with a high-efficiency forced air natural gas furnace, central air conditioning, and HVAC system, comfort is assured year-round, no matter the weather. In summary, this townhouse unit embodies the perfect fusion of modern convenience and timeless elegance, offering a welcoming retreat to call home. Covered by a Tarion New Home Warranty. **** EXTRAS **** Appliances (Fridge, stove, microwave, dishwasher) included in sale of property if sold by November 15th, 2024. (id:49269)
Century 21 Lanthorn Real Estate Ltd.
138 Nile Street
Stratford, Ontario
Proudly presenting 138 Nile Street, Stratford. This charming example of Stratfords revered Ontario Cottage is now available. Centrally located, 138 Nile Street is a short walk to the best of Stratford. Lovingly renovated over the years with gleaming original wood flooring, exceptional layout, and quaint yard. 138 Nile Street is a exceptional example of an Ontario Cottage ready for its next chapter. Offers are welcome anytime. (id:49269)
Sutton Group - First Choice Realty Ltd. (Stfd) Brokerage
96 Princeton Terrace
London, Ontario
HIGH END, SPECTACULAR TURN KEY, GORGEOUS HOME AWAITS YOU. Do not miss your chance to live in the exclusive Boler Heights subdivision. This beautiful home has been built by two award winning builders - Lux Homes & Details Custom. No corner has been over looked, with no shortages in upgrades! The exterior features a Fresco Stone & Maibec Siding Facade and Strata Bricks.The black windows are a clean and modern touch to this innovative design. Walk inside to a large open concept living space, 9' ceilings throughout the main level, a limewash finishing surrounding the linear gas fireplace is a beautiful focal point in the living room. Custom built kitchen with Fisher Pakel appliances, a 10' long island and a hidden butlers pantry with a built in coffee machine & microwave plus second small sink and ample storage! The mudroom features custom built-ins with hooks to keep everything tidy and neat. Laundry is a chore no more with a fully equipped laundry room - cabinetry, counter tops, a sink with a view to the backyard and a cleaning closet! On the second level, 2 spacious bedrooms with large closets, a shared 3 piece bath and 2 linen closets. A remarkable secondary primary bedroom with its very own walk-in closet and 3 piece ensuite. The main principal bedroom exudes comfort, a large window, enormous walk-in closet and an exquisite spa worthy 5 piece ensuite. WAIT THERES MORE!... a concrete driveway, fully fenced in yard, landscaping and backyard deck are the final touches to make this place truly move in ready. Call today for more details - make this house your forever Home. (id:49269)
The Realty Firm Inc.
3766 Old Orchard Street
Apple Hill, Ontario
Starting off? Here's a perfect home for someone on a budget but with the room to raise a family. Large 3 bedroom family home located in Apple Hill. Main level features a large eat in kitchen with a large screened porch, living room, family room, powder room and games/exercise room. The second level finds a 4pc bathroom, 3 bedrooms and convenient second floor laundry. The large primary bedroom features a walk-in closet and an sunroom. The large backyard has the room for gatherings and more. Propane forced air furnace, propane hot water tank, central Air, and pressure tank all new in 2021. Close to a playground, baseball field and soccer field. Great location for commuting to work, 20 minutes to Cornwall, 55 minutes to Ottawa and 1 hr to Montreal. (id:49269)
Exsellence Team Realty Inc.
54 Tennant Drive
Smiths Falls, Ontario
This house is under construction. Images of a similar model are provided, however variations may be made by the builder. Located on a 1.49 acre lot, The ‘Jameson’ Model by Mackie Homes welcomes you with ~1530 sq ft of living space, quality craftsmanship & a beautiful design. A front covered porch leads into the open-concept layout that is perfect for entertaining. The chef’s kitchen features stone countertops & an island that increases the prep space. Open sightlines are offered along with access to the back covered porch. Two bds & two bths are provided including the primary bd w/a walk-in closet & a 4pc ensuite. A dedicated laundry room w/linen storage & interior access to the 2-car garage completes this wonderful property. (id:49269)
Royal LePage Team Realty
933629 Airport Road
Mono, Ontario
Enjoy 45 acres of rolling forested hills, including an accessible 1 acre building envelope with existing entrance permit and conditional NEC (environmental) approval to build an up to 4200 square foot single family dwelling. The building envelope is situated at the front closer to Airport Road, with a stream and various trails and hills to explore. The property also requires NVCA approval to build which is pending application. **** EXTRAS **** *For Additional Property Details Click The Brochure Icon Below* (id:49269)
Ici Source Real Asset Services Inc.
1061 Richmond Street
London, Ontario
Note: Buy and renovate and rent This listing 1061 & 1057 to gether, Very convenience location, Very close to Hospital, University of Western, Other Colleges, Step to bus route, unlimited potential to be unlocked with your imaginary finishing of this building, First floor and second floor most work done, basement most work done, you must see to appriciate the layout, there are 12 larger unit, total of 27 washrooms. lots of parking for your tenants, *** see attachement The following are permitted uses in the NF Zone variation. ***Taxes are to be assessed after completion of work*** **** EXTRAS **** All ITems in the Basement (id:49269)
Property Max Realty Inc.
Phase 3 - Lot 120 Waldron Street
Brantford, Ontario
Assignment Sale* Excellent rare opportunity to buy this Beautiful Modern Home (Model ADONIS 6ELEVATION B) With 5 Beds, 4 Baths By Liv Communities In Brantford (Nature's Grand) approx.3168 Sqft Of Living Space, very functional layout Main Floor With 9FT Ceiling, Steps To Grand River & Hwy403. Don't Miss This Rare Opportunity To Live In The Nature Surrounded By 100 Acres Of Riverside & Green space Next To The Grand River ***FIRM CLOSING DATE APRIL 17, 2025*** **** EXTRAS **** 3rd Washroom Added To The 2nd Floor Jack And Jill. Minutes To Grand River, Highway 403, Downtown Brantford, Brantford General Hospital, Wilfrid Laurier University Brantford Campus, Ymca, Golf Course, Schools, Trails, Parks And Much More! (id:49269)
Ipro Realty Ltd.
37 - 1300 Finch Avenue W
Toronto (York University Heights), Ontario
Located in a prime commercial hub in North York, at the intersection of Keele Street and Finch Avenue West, is a 1,600 square foot property. This location is within 10 metres from Finch Ave West subway station and is close to major highways such as the 401, 400, and 407. York University is also easily accessible by foot. The area is undergoing significant development and offers a wide range of amenities. Currently tenanted to a restaurant, this property benefits from a high-traffic location, which has attracted the same tenant for the past seven years. The property generates a net monthly income of $4,604. It's important to note that the current tenant is on a month-to-month lease, but is willing to sign a formal lease. Given its prime location and consistent income, this property presents an excellent opportunity for both investors and owner-occupiers. Whether you're looking to add to your investment portfolio or establish a business, this property offers immediate returns. **** EXTRAS **** All Existing Chattels. All Business Numbers Are As Per Seller, Listing Broker Has As Not Verified Accuracy, Buyers Are Welcome To Perform Due Diligence. (id:49269)
Real One Realty Inc.
5 Wood Haven Drive Unit# 103
Tillsonburg, Ontario
Welcome home to 5 Wood Haven Drive Unit 103 where you will find luxury living at its finest. As you drive up, a double wide cobble stone driveway beautifully compliments the stone exterior of this beautiful condo. The good sized foyer leads you to the open concept main living space featuring 9 foot ceilings throughout. The gourmet kitchen boasts high end stainless steel appliances, custom cabinetry, beautiful quartz countertops, tile backsplash and an island for extra seating. Many upgrades throughout the home include a gas fireplace, hardwood floors, cathedral ceiling, custom glasswork and quartz countertops throughout. The main floor features 2 bedrooms and 2 full bathrooms with the master bedroom emphasizing a large walk-in closet as well as an ensuite bathroom with glass shower, soaker tub and tile floor. The partial finished lower level features another bedroom, large rec room, cold cellar and another full bath. condo fees cover the landscaping, sprinklered lawn and snow removal maintenance. Excellent proximity to all amenities including shopping, grocery, The Bridges Golf Course, walking trails, the Hospital, and welcoming Downtown Tillsonburg! All measurements and taxes are approximate. Don't miss out on this one! Book your private showing today. (id:49269)
T.l. Willaert Realty Ltd Brokerage
596101 Highway 59 Highway
East Zorra, Ontario
Step into this 2006 mobile home nestled in Hidden Valley Park, 12 Crystal Lane. This two bedroom has just been freshly painted and some new flooring. Enjoy the outdoors on the large deck or the side patio, perfect for relaxing or entertaining. Two sheds provide extra space for tools, seasonal items and additional storage. Park Fees Taxes and water are $881.11 per month. (id:49269)
Gale Group Realty Brokerage Ltd
Lot 1 Monarch Drive
Orillia, Ontario
Offering the Denali Model (elevation A) by Mancini Homes, located in the highly sought after West Ridge Community on Monarch Drive. 2,440 SF 2 storey model. Home consists of many features including 9ft ceilings on the main level, rounded drywall corners, oak stair case, 5 1/4 inch baseboards, etc. Home consists of 4 bedrooms, 4 bathrooms, laundry located on the main level, open kitchen and great room, and situated on a 50x115 lot (lot 1). Finishes are determined based on purchaser. Neighourhood is in close proximity to Walter Henry Park and West Ridge Place (Best Buy, Homesense, Home Depot, Food Basics). Note that Monarch Drive is an active construction site. (id:49269)
Sutton Group Incentive Realty Inc.
303 - 500 Highway 7 E
Richmond Hill (Beaver Creek Business Park), Ontario
Your thriving business awaits the ideal office space at the national bank plaza in the heart of Richmond Hill. $3900 monthly gross rent included TMI and HST. This 3rd floor office space has been recently renovated and is ready for immediate occupancy. Floor to celling window with unobstructed views. The office building is 3 stories above ground with a site area of 2.1 acres and about 80 surface parking stalls. Well managed building and highly visible podium signage on Highway 7 east. **** EXTRAS **** Property superintendent on site. The site offers access to all means of transportation. The area includes commercial banks, professional offices, hotels & restaurants. (id:49269)
Sotheby's International Realty Canada
Lot 34 10th Line
Thornbury, Ontario
Nestled on the edge of charming Thornbury, this 12.5 acre lot offers endless possibilities for your dream property. With multiple picturesque building sites, there's plenty of room for your family to enjoy outdoor activities, from sporting pursuits to creating your own mini-farm. Experience the best of small-town living, just minutes from Georgian Bay, ski resorts, and a network of biking and hiking trails. Explore the vibrant local community with its boutique shopping, fine dining, and outdoor recreation. Bordering the Tomahawk Golf Course, this property combines tranquility and convenience. Please note, HST is additional to the purchase price. (id:49269)
RE/MAX Four Seasons Doug Gillis & Associates Realty


