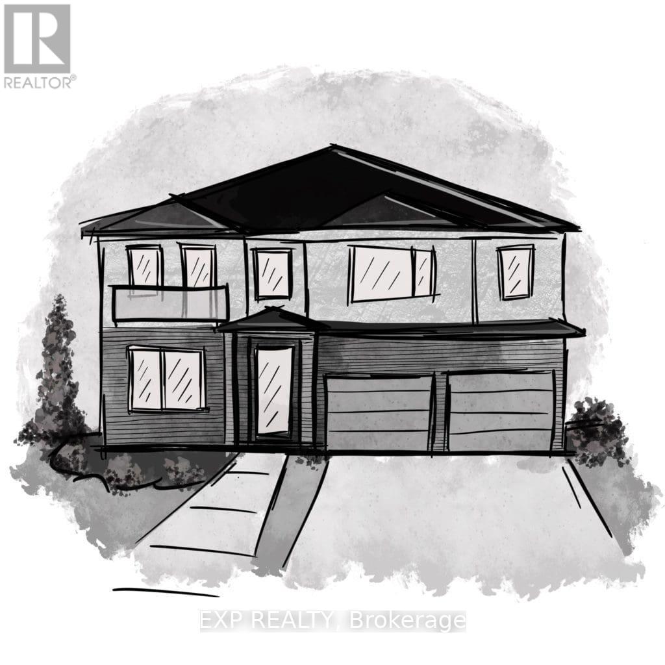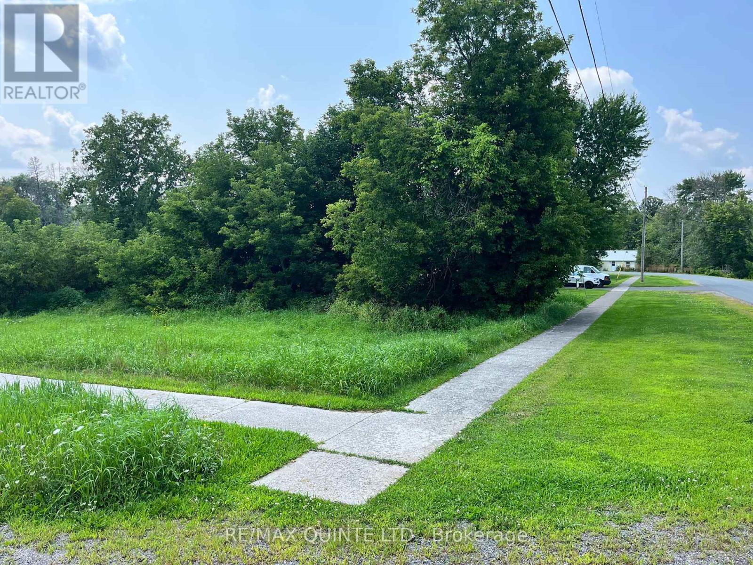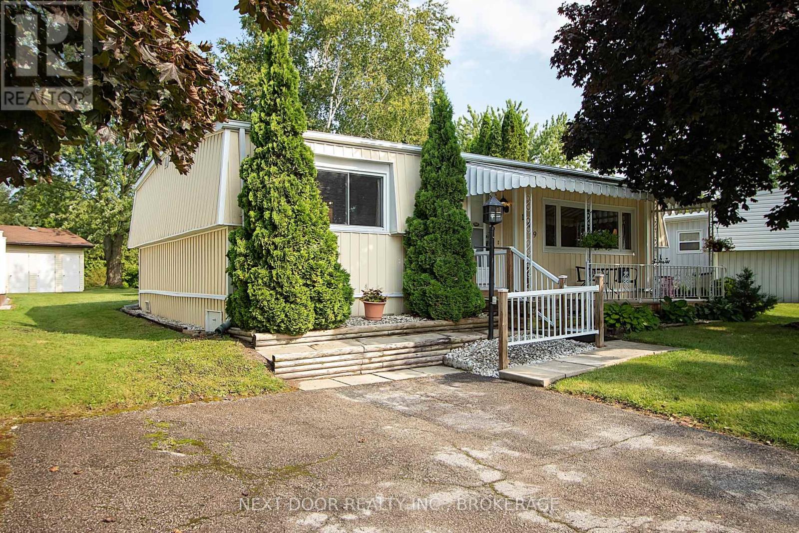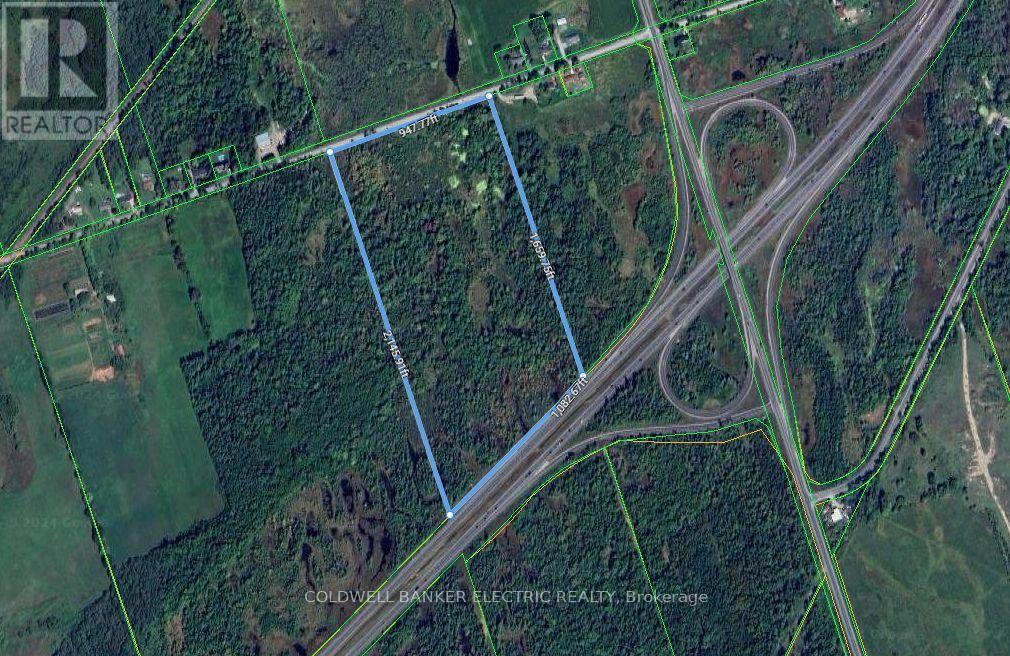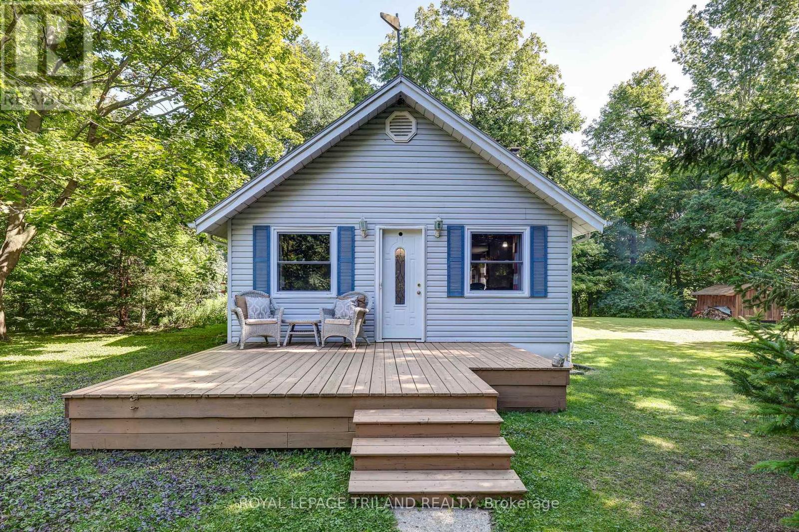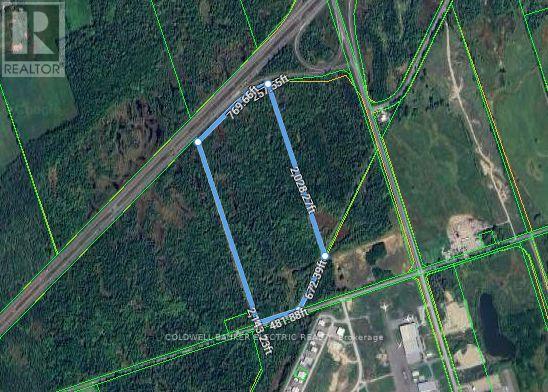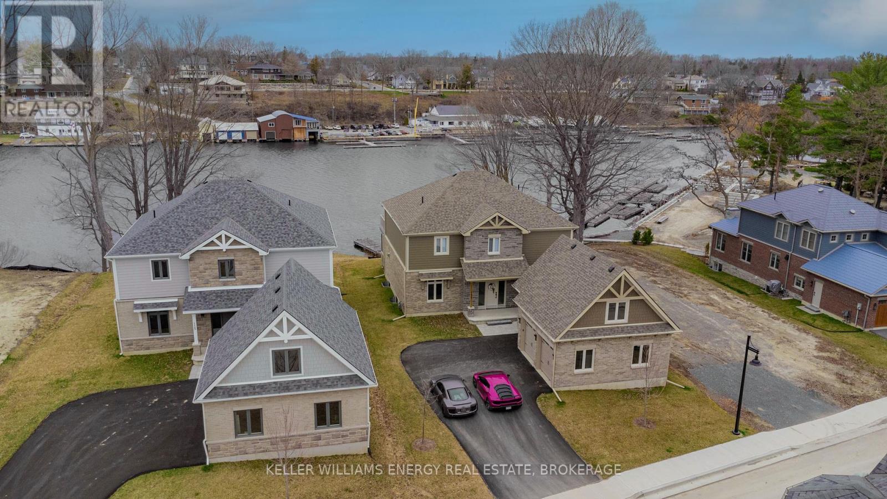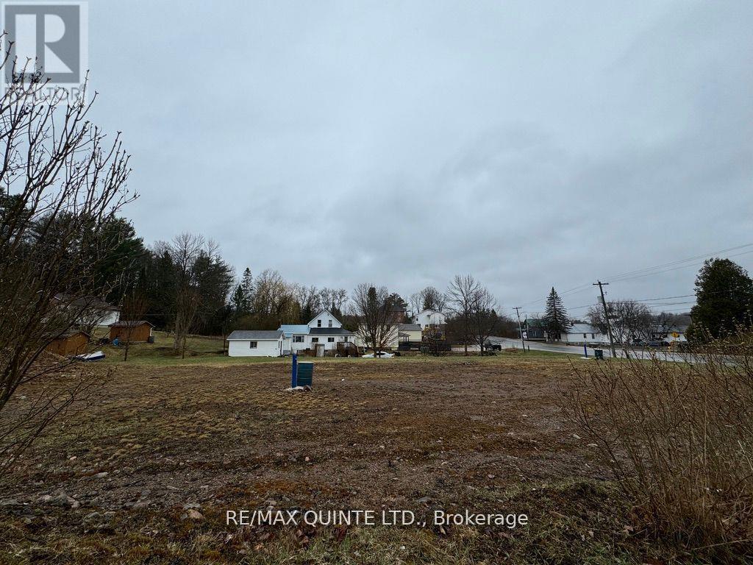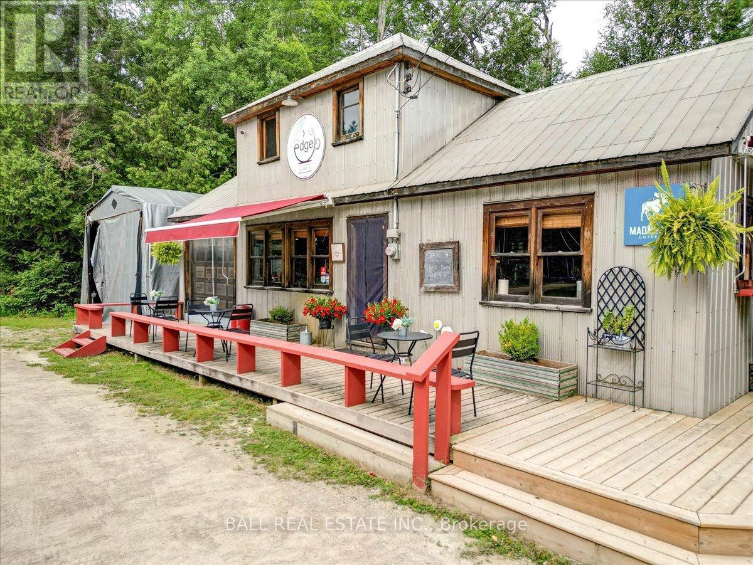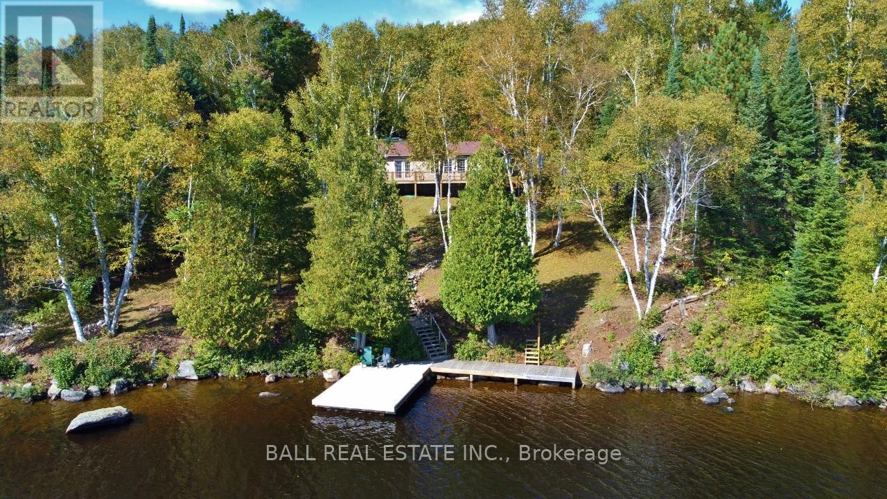1096 Northline Road
Kawartha Lakes (Coboconk), Ontario
Established (33 years) and profitable Landscaping and Winter Maintenance Business now being offered for purchase. Toronto area (Lawrence Park) contracts in place for both winter and summer work. Well planned and efficient routes. Lawn care and some snow removal equipment included. 2023 PNL can be reviewed with a signed NDA. Sale of Business Only, no real property being offered in the sale. Owner will assist in smooth transition period. (id:49269)
RE/MAX All-Stars Realty Inc.
15772 Turin Line
Chatham-Kent, Ontario
Well maintained house on 11.95 acre land. 4 bedrooms, 2 bathroom and good size sunroom overlooking backyard. generous size of living room with wood burning fireplace inserted, cozy dining area and kitchen. Hardwood flooring throughout and tons of natural sun light. Plenty of parking space for extra vehicles and trailers. Huge barn has a concrete floor and a loft (as is condition). Large pond is within a property to enjoy fishing. Low property tax. Only 10 minutes from shopping and dining. (id:49269)
Royal LePage Triland Realty
212 Merritt Court
North Middlesex (Parkhill), Ontario
Introducing the stunning Xpressive floor plan, a true masterpiece of design and functionality, offering 3,679 sqft of luxurious living space. This home features 4 spacious bedrooms and 4.5 bathrooms, providing ample room for both relaxation and entertainment. Every corner of this home is designed to blend contemporary aesthetics with practical living. Upon entering, you'll be greeted by a grand foyer that sets the tone for the rest of the home. The open-concept living area seamlessly connects the kitchen, dining, and family rooms, creating a versatile space for both everyday living and special occasions. The gourmet kitchen is a chef's dream, equipped with high-end appliances, a large center island, and plenty of storage. It's an ideal spot for hosting dinner parties or simply enjoying a quiet meal with family. This floorplan also boasts a variety of multi-purpose rooms, allowing you to customize the space to suit your unique lifestyle. Whether you need a home office, a gym, or a playroom for the kids, this home offers endless possibilities. The luxurious master suite is a true retreat, featuring a spacious bedroom, a spa-like ensuite bathroom with a soaking tub and separate shower, and a large walk-in closet.We believe that your home should be as unique as you are. Thats why we offer a range of customizable floor plans to suit your specific needs and preferences. Whether you choose the Xpressive or another model, each home can be tailored to reflect your personal style. And now, for the remainder of 2024, enjoy 50% off the lot premiums on all remaining lots, a fantastic opportunity to start building your dream home!Dont miss out on the chance to own a piece of Merritt Estates, where luxury meets functionality and every home is designed with you in mind. Contact us today to explore our lot and model options and receive a full builder package. Come see why Merritt Estates could be the perfect place to call home, and let us help you bring your dream to life! **** EXTRAS **** To be built. Taxes not assessed. (id:49269)
Exp Realty
206 Merritt Court
North Middlesex (Parkhill), Ontario
The Xcel model is expertly designed to make the most of every inch, creating a home that balances style, comfort, and functionality. This layout is perfect for modern families, featuring thoughtful, time-saving elements that enhance daily living. The multifunctional mudroom, which cleverly doubles as a pantry, keeps your home organized and clutter-free, providing a seamless transition from the outdoors to the heart of your home. The second-floor laundry room adds convenience, making laundry day a breeze by keeping everything on the same level as the bedrooms.Upstairs, you'll find three incredibly spacious bedrooms, each offering ample room for relaxation and personalization. The highlight of the second floor is the luxurious primary suite, complete with a spa-like ensuite bathroom. This private retreat ensures that everyone in the family has their own special space to unwind.The Xcel model also offers several upgrade options to enhance your living experience. Consider adding a back deck for outdoor entertaining or a side door for easy access and convenience. These additional features further elevate the allure of this versatile and thoughtfully crafted home, making it an ideal choice for families seeking both practicality and luxury.With XO Homes, every detail of your home can be tailored to your preferences. Choose from a variety of floor plans, each fully customizable to meet your unique needs. Plus, for the remainder of 2024, enjoy 50% off the lot premiums on all remaining lots, giving you even more reason to start building your dream home today. Don't miss this opportunity to live in a community that offers the perfect blend of tranquility and modern convenience. Contact us for more information on available lots, models, and our full builder package. Come fall in love with Merritt Estates and build the home you've always dreamed of! **** EXTRAS **** To be built. Taxes not assessed. (id:49269)
Exp Realty
1092 1096 Ridge Lane
North Frontenac, Ontario
A rare opportunity on Malcolm Lake is available with 370 feet of pristine waterfront and breathtaking sunset views. The 939 sqft, 4-season cottage, includes 3-bedrooms, main floor laundry, 1 bathroom, kitchen, loft and spacious living room with wood stove, and dining area with walk-out to the lakeside decks. The ambiance is the true cottage experience, to entertain family & friends, spacious outdoor areas complete with a heated 192 sqft sleeping bunkie, a 20x24 garage with hydro, and an abundance of outbuildings to store all your toys. The waterfront landscape is the stuff of dreams - the terraced decks and docks draw you to the water to explore the lake, swim, fish and just enjoy lakeside living, topped off with fire pit setting to enjoy breathtaking sunset views and cozy campfire gatherings. The fact that the 2 separately deeded lots offer future development potential is the icing on the cake. This lakefront paradise is a rare find! **** EXTRAS **** 2 Lots being sold together, 1 has garage on it, the other the cottage. (id:49269)
Royal LePage Proalliance Realty
190 Mcbride Road
Alnwick/haldimand, Ontario
Create the life you desire, embraced by the peaceful sounds of nature and stunning landscapes. Unspoiled by the distractions of city life, 190 McBride Road presents a beautiful 76-acre parcel of land where you can make your dreams a reality. Situated on a quiet, dead-end road with 46 acres of workable farmland and 30 acres of mixed soft and hardwood forest, this property presents the kind of seclusion that is hard to come by in today's busy world, yet is conveniently located in the hamlet of Baltimore, just on the outskirts of Cobourg. A substantial 54' x 48' building stands ready, with steel siding, roof, concrete floors, drive-through overhead door, an office room that can serve as a workspace or a place to manage your land, along with partially finished 3-season quarters with water, sewage, and hydro, providing comfort and convenience. Natural gas is available on the road! **** EXTRAS **** Immerse yourself in the possibilities of this gorgeous, vast and diverse landscape. Ten minutes from downtown Cobourg, Hwy 401 & Ste. Anne's Spa. Head to Northumberland County Forest - Woodland Trails right from your front doorstep! (id:49269)
Keller Williams Energy Real Estate
210 Merritt Court
North Middlesex (Parkhill), Ontario
The Xcite model is designed to captivate your senses from the moment you walk through the door, offering a modern living experience that blends elegance and functionality. As you step into the spacious foyer, you're immediately greeted by the striking open view of the second level, setting the tone for the grandeur that awaits throughout the home.The main floor is a showcase of open-concept living, with soaring ceilings that add a sense of spaciousness and light to the great room. This space is perfect for both relaxed family gatherings and sophisticated entertaining, with an effortless flow that enhances every aspect of daily life.Venture upstairs, and you'll discover four generously sized bedrooms, each with its own ensuite bathroom, ensuring privacy and comfort for everyone. The master bedroom is a true retreat, featuring a luxurious ensuite bathroom and a walk-in closet that offers ample storage and a touch of indulgence.The Xcite model combines thoughtful design with luxurious touches, creating a home that is both beautiful and functional. Whether you're hosting a dinner party or enjoying a quiet night in, this home provides the perfect backdrop for all of lifes moments.With XO Homes, every detail of your home can be tailored to your preferences. Choose from a variety of floor plans, each fully customizable to meet your unique needs. Plus, for the remainder of 2024, enjoy 50% off the lot premiums on all remaining lots, giving you even more reason to start building your dream home today. Don't miss this opportunity to live in a community that offers the perfect blend of tranquility and modern convenience. Contact us for more information on available lots, models, and our full builder package. Come fall in love with Merritt Estates and build the home you've always dreamed of! **** EXTRAS **** To Be Built. (id:49269)
Exp Realty
81 All Star Resort Lane
Greater Madawaska, Ontario
190 acres on the MADAWASKA RIVER! With a new 1400 square foot bungalow, move right into this custom built family home. With large acreage trails that access over 1500 feet of Madawaska River frontage and a beautiful lookout point where much of the Valley can be viewed and endless sunsets can be enjoyed. Located close to the village of Madawaska and about 25 minutes from Barrys Bay, where all the amenities including hospital, grocery and services can be accessed. This property is completely private and even has it's own airstrip. Come take a look and see what the true meaning of country living in the Madawaska Valley is all about. From the property, you can enjoy miles of boating and canoeing right into Bark Lake or meander the other direction on the Madawaska for miles and enjoy sandy beaches and excellent fishing. This property truly has it all. **** EXTRAS **** As per seller direction, please allow 24 hour irrevocable for all offers. (id:49269)
Ball Real Estate Inc.
207 Merritt Court
North Middlesex (Parkhill), Ontario
Welcome to 207 Merritt Court, where the Xhale floor plan offers 2,466 sq. ft. of stunning living space, thoughtfully designed with four bedrooms and 2.5 bathrooms. From the moment you step inside, you'll be greeted by an open-concept main floor that seamlessly blends comfort and convenience, perfect for both everyday living and entertaining. The kitchen features a spacious walk-in pantry, providing ample storage and adding to the home's charm.Upstairs, you'll find four generously sized bedrooms, including a luxurious primary suite with an ensuite bathrooma perfect retreat at the end of the day. Every room is crafted to maximize comfort and privacy, ensuring a welcoming environment for everyone in the household.At XO Homes, we believe your home should be as unique as you are. Thats why we offer a range of customizable floor plans to suit your specific needs and preferences. Whether you choose the Xhale or another model, each home can be tailored to reflect your personal style. Plus, for the remainder of 2024, enjoy 50% off the lot premiums on all remaining lotsa fantastic opportunity to start building your dream home!Contact us today to explore our lot and model options and receive a full builder package. Come see why Merritt Estates could be the perfect place to call home, and let us help you bring your dream to life! **** EXTRAS **** To Be Built. Photos are of the model home. (id:49269)
Exp Realty
Lot 16 Berend Court
Quinte West, Ontario
Welcome to Frankford Estates, an exclusive estate subdivision featuring fully custom homes on large country lots by Van Huizen Homes. All the features you want in your family home, along with the outdoor space you crave. Frankford is known for its friendly laid back vibe. Surround yourself in the scenery and enjoy the convenience of small town life, with easy access to larger towns in the Bay of Quinte region. 16 lots range in sized from 1.9 acres to 4.7 acres. Large enough for a home of your own design; we're provided a sample here. Rest easy knowing that you're dealing with a reputable local builder for whom top quality finishes come standard. Expect 9 foot ceilings, high end windows, quartz countertops, and luxury flooring choices. The builder's Tarion warranty provides another layer of assurance. And while you'll certainly enjoy country living in Frankford Estates, you'll also enjoy natural gas service and the connectivity of Bell FIBRE. (id:49269)
Royal LePage Proalliance Realty
39 Barker Street
Prince Edward County (Picton), Ontario
Charming Craftsman Home in the Heart of Picton Totally New & Move-In Ready! The original charm just oozes from this grand home centrally located in a serene, friendly neighborhood. This unique property offers the perfect blend of historic character & a contemporary rebuild. Boasting stunning craftsmanship & adorned with original oak trim & solid wood doors throughout, this home radiates traditional allure. Enjoy period restored antique lighting & the warmth of a new gas fireplace with an elegant mantle. The spacious & functional layout is sure to please. You'll love the warmth of hickory flooring throughout & the fresh, inviting look of a newly painted front porch. The kitchen has been designed for style & functionality boasting upgrades such as quartz countertops, solid wood cabinetry, brand-new stainless-steel appliances including a French door fridge, induction stove, quiet dishwasher, & microwave plus a professional-grade stainless steel sink with sprayer, this home is ready for culinary creativity! Experience peace of mind with new Thermopane windows, central air conditioning, & a waterproofed basement with a lifetime guarantee. Brand new electrical, plumbing & insulation ensure up-to-date safety & efficiency. The second-floor loft provides plenty of space for storage. Relax on the gorgeous covered front porch or explore the lush green space. The new flagstone walkway complements the beautifully landscaped front yard, highlighted by a landmark magnolia tree. The newly painted shed is perfect for a workshop or additional storage. Be the first to live in this thoughtfully rebuilt home, where the charm of a classic Craftsman merges seamlessly with the conveniences that a modern rebuild provides. Located steps from schools, the hospital, & vibrant downtown Picton, this home offers both tranquility & accessibility. Don't miss your chance to own this one-of-a-kind property. **** EXTRAS **** New siding, flagstone walkway & Front porch redone-2024, new plumbing, electrical & insulation- 2024, shed (11.6 X19) restored, gas fireplace 2024, French doors to new deck, New Drywall Roof replaced- 2010, Furnace 2010 (id:49269)
Royal LePage Proalliance Realty
415 Chippendale Crescent
London, Ontario
Discover the perfect blend of comfort and leisure at this delightful 3-bedroom bungalow. Situated in a welcoming neighborhood, this home offers a spacious, family-friendly layout with a finished basement and an inviting above-ground pool in the backyard. With a welcoming front room, including a fireplace, spacious kitchen area and fully finished basement, you will find yourself right at home. (id:49269)
Century 21 First Canadian Corp
Lot 3 Berend Court
Quinte West, Ontario
Welcome to Frankford Estates, an exclusive estate subdivision featuring fully custom homes on large country lots by Van Huizen Homes. All the features you want in your family home, along with the outdoor space you crave. Frankford is known for its friendly laid back vibe. Surround yourself in the scenery and enjoy the convenience of small town life, with easy access to larger towns in the Bay of Quinte region. 16 lots range in sized from 1.9 acres to 4.7 acres. Large enough for a home of your own design; we're provided a sample here. Rest easy knowing that you're dealing with a reputable local builder for whom top quality finishes come standard. Expect 9 foot ceilings, high end windows, quartz countertops, and luxury flooring choices. The builder's Tarion warranty provides another layer of assurance. And while you'll certainly enjoy country living in Frankford Estates, you'll also enjoy natural gas service and the connectivity of Bell FIBRE. (id:49269)
Royal LePage Proalliance Realty
Lot 2 Berend Court
Quinte West, Ontario
Welcome to Frankford Estates, an exclusive estate subdivision featuring fully custom homes on large country lots by Van Huizen Homes. All the features you want in your family home, along with the outdoor space you crave. Frankford is known for its friendly laid back vibe. Surround yourself in the scenery and enjoy the convenience of small town life, with easy access to larger towns in the Bay of Quinte region. 16 lots range in sized from 1.9 acres to 4.7 acres. Large enough for a home of your own design; we're provided a sample here. Rest easy knowing that you're dealing with a reputable local builder for whom top quality finishes come standard. Expect 9 foot ceilings, high end windows, quartz countertops, and luxury flooring choices. The builder's Tarion warranty provides another layer of assurance. And while you'll certainly enjoy country living in Frankford Estates, you'll also enjoy natural gas service and the connectivity of Bell FIBRE. (id:49269)
Royal LePage Proalliance Realty
456 Labarge Road
Tweed, Ontario
PRIVATE SETTING, ACERAGE & IMMACULATE CUSTOM BUILT BUNGALOW -IT'S ALL HERE! Your Family Will Love This Gorgeous 4.5 ACRE Setting Nestled In Mature Trees, With Stunning 1796 Sqft Home featuring Inviting Covered Front Porch to enjoy your morning coffee! The Spacious Open Concept Living Area has cozy Propane Fireplace, cathedral ceilings, hardwood floors, dining area with sliding glass Walkout To Large Deck Facing South. 3 good size bedrooms, 3 Full Baths, Master bedroom has 2nd walkout to deck, 4pc ensuite bath with soaker tub & separate shower. Fully Finished Lower Level With Lots of natural light, enjoy large rec room area, 3pc bath, laundry, full wet bar and dining area with Walkout To impressive Stamped Concrete Patio, where you can enjoy some downtime in your hot tub! Added Potential for In-Laws Suite or Income! Wet Bar could make possible 2nd Kitchen. Room for the whole family. Attached Garage with inside entry. This home is maintenance free & move in ready, metal roof. Propane furnace & outdoor wood boiler. Escape to the country on this very private setting with no neighbours in sight, laneway in from the road. Excellent location in a sought after area on a paved road 5 minutes to the Village of Tweed. 2 Hours to GTA or Ottawa. Bring your family to see this stunning property- it's a must see! (id:49269)
RE/MAX Hallmark First Group Realty Ltd.
0 Edenderry Line
Smith-Ennismore-Lakefield, Ontario
Wonderful opportunity to build a new home on this one-acre country parcel in Ennismore. This lot is located on a municipal road. Minutes from the hamlet of Ennismore for amenities. 10 minutes to the village of Bridgenorth and 20 minutes to Peterborough. Walking distance to Pigeon Lake. An excellent location to build a dream home for a family. (id:49269)
Ball Real Estate Inc.
2 - 421 Dundas Street W
Quinte West, Ontario
Premium Lease Opportunity! Join the thriving business community in this fully renovated, high-traffic plaza located in Trenton's bustling West End. Secure your spot in this modernized building boasting high-visibility and ample parking. With national franchise commitments, a daycare accommodating 140+kids and 25+ employees, and close proximity to schools, this location caters to a diverse clientele. Don't miss out on this ideal space for your business venture! (id:49269)
Royal LePage Proalliance Realty
Lot 1 Berend Court
Quinte West, Ontario
Welcome to Frankford Estates, an exclusive estate subdivision featuring fully custom homes on large country lots by Van Huizen Homes. All the features you want in your family home, along with the outdoor space you crave. Frankford is known for its friendly laid back vibe. Surround yourself in the scenery and enjoy the convenience of small town life, with easy access to larger towns in the Bay of Quinte region. 16 lots range in sized from 1.9 acres to 4.7 acres. Large enough for a home of your own design; we're provided a sample here. Rest easy knowing that you're dealing with a reputable local builder for whom top quality finishes come standard. Expect 9 foot ceilings, high end windows, quartz countertops, and luxury flooring choices. The builder's Tarion warranty provides another layer of assurance. And while you'll certainly enjoy country living in Frankford Estates, you'll also enjoy natural gas service and the connectivity of Bell FIBRE. (id:49269)
Royal LePage Proalliance Realty
0 North School Road
Havelock-Belmont-Methuen, Ontario
Lovely spot located just outside of the Village of Havelock for all amenities!! This tree-laden parcel with creek/stream offers lots of road frontage and is approximately 2700 feet deep, great space for your personal haven! Make this your place for tranquility and relaxation get-away! **** EXTRAS **** Property is under the Crowe Valley Conservation Authority (id:49269)
Century 21 United Realty Inc.
9 Pearl Street
Bayham (Vienna), Ontario
Great investment opportunity! Located on a dead end street on the edge of picturesque Vienna. Solidly built bricked bungalow with full unfinished walk out basement. Note the lot size & frontage along the residentially zoned street, water & sewer at the lot line. If your looking for privacy & a couple acres of serenity this home might be the one for you! (id:49269)
Royal LePage Results Realty
1675 Sulphide Road
Tweed, Ontario
Lot opportunity on the outskirts of Tweed, ON. Featuring 55 ft of road frontage with hydro available on the other side of the road. The property has an existing footprint of an old home. It is suspected that there is an old well and septic on the property. The property is being sold in as-is, where-is condition with no representations or warranties. (id:49269)
RE/MAX Quinte Ltd.
Lot 39 Store Street
Tweed, Ontario
Corner Lot Available in the Village of Actinolite: Hydro is available at the lot line. The buyer is to verify available uses of the property. Within Quinte conservation setbacks. The property is being sold in as-is, where-is condition, with no representations or warranties. **** EXTRAS **** none (id:49269)
RE/MAX Quinte Ltd.
18 Cedarview Drive
Kawartha Lakes, Ontario
3 bedroom brick bungalow with full basement with lots of potential. Walkout from dining area to 20.10x9.6 foot deck and spacious backyard. Home is located in the Mallard Bay area on a quiet dead end street. Located across the road from Pigeon Lake with deeded access and boat launch. 15 minutes to Omemee and 20 minutes to Peterborough, 28 minutes to Lindsay. (id:49269)
Century 21 All-Pro Realty (1993) Ltd.
199 Pebble Beach Parkway
South Huron (Stephen Twp), Ontario
This home is packed with personality! Enjoy relaxing on the sun filled elongated front covered porch or the very private rear deck with gazebo and patio amongst the mature trees overlooking the largest greenspace. Step inside into this sparkling clean and filled with pride of ownership home with added family room. So many updates! Windows, vinyl siding, appliances, white kitchen with extra cupboards including pantry all appliances, walk-in shower with seat, interior doors, laminate flooring throughout, furnace, & roof. Grand Cove is a gated land lease adult community. Walking distance to downtown & the great beaches of Lake Huron. So many amenities to enjoy in the community. Heated saline pool, lawn bowling, pickle ball/tennis, nature trails and wood working shop. Clubhouse equipped with exercise room, computer room, billiards, library with fireplace, kitchen, dance floor and many social events. Come for a visit and stay for a lifetime! (id:49269)
Next Door Realty Inc.
1881 Brown Line
Cavan Monaghan, Ontario
39.98 Acres Of Vacant Land Zoned NC & NL. Designated As Rural Employment Area. Located At HWY# 115 And Airport Road Interchange At The South End Of Peterborough. Fronts On Brown Line & Backs On To HWY# 115. Frontage Of 947.77 Ft. On Brown Line. Frontage of 1082.67 Ft. On HWY# 115. Depth Of 1659.75 Ft. GREAT Visibility To HWY# 115. Located Between The Peterborough Airport (To The South) & Sir Sandford Fleming College (To The North). 39.98 Acres Of Vacant Land. Zoning Allows For A Variety Of Permitted Uses. (id:49269)
Coldwell Banker Electric Realty
1881 Brown Line
Cavan Monaghan, Ontario
39.98 Acres Of Vacant Land Zoned NC & NL. Designated As Rural Employment Area. Located At HWY# 115 And Airport Road Interchange At The South End Of Peterborough. Fronts On Brown Line & Backs On To HWY# 115. Frontage Of 947.77 Ft. On Brown Line. Frontage of 1082.67 Ft. On HWY# 115. Depth Of 1659.75 Ft. GREAT Visibility To HWY# 115. Located Between The Peterborough Airport (To The South) & Sir Sandford Fleming College (To The North). 39.98 Acres Of Vacant Land. Zoning Allows For A Variety Of Permitted Uses. (id:49269)
Coldwell Banker Electric Realty
7372 Coyne Road
Dutton/dunwich, Ontario
Welcome to the ""Beach House""!! Situated atop the Hill at Coyne Road, with Exclusive access to the Gorgeous and Expansive Lake Erie Shorelines. Enjoy the cool breeze of the summer or the adventure of sledding in the winter followed by a cozy evening lounging by the impressive Grand Field Stone propane Fireplace, with hot chocolate and warm cookies from the oven. The Cottage will comfortably accommodate Five Adults with the Queen Bed in the spacious Main Bedroom, Queen Sofa Bed in front of the fireplace, and the Double sofa bed in the Guest Room. Additional sleeping arrangements can also be set up in the updated Bunkhouse. All the luxuries of home beginning with Fiber Optic Internet available to the Cottage and Bunkie, a convenient Front Loading Washer and Dryer, Tankless Hot Water Heater, and 2 Bathrooms - one Full Bathroom and one Powder room. The Kitchen is Spacious and Bright with abundant counter space, and storage, and the Back Door with access to the backyard Firepit overlooking the robust Ravine. Take your favourite morning beverage into the bonus Bunkhouse and observe the wildlife in the ravine from the large bay window, the perfect extra space for the younger family members to enjoy some screen time or board games separate from the tranquility of the main Cottage. Hostas are the flower of choice. The deer will feed on the leaves but they always grow back, making the deer regular visitors. There are also special Pear and Apple trees which produce various types of the before mentioned Fruit and a Large Shed perfect for tucking away items for lawn maintenance or just extra storage. As a member of the Duttona Beach Private Preservation Society you will enjoy exclusive access to 1800 feet of Lake Erie Shoreline and 47 acres of wooded land established to preserve the local flower and fauna. This Turn Key 4 season cottage with newer spray foam insulation is the Perfect way to get back to Nature. (id:49269)
Royal LePage Triland Realty
1900 Mervin Line
Cavan Monaghan, Ontario
53.29 Acres Of Vacant Industrial Land Zoned M2 & H7. Designated As Rural Employment Area. Located At Hwy# 115 And Airport Road Interchange At The South End Of Peterborough. Fronts On Mervin Line & Backs On To HWY#115. Frontage Of 481.88 Ft. On Mervin Line. Frontage Of 1,027.21 Ft. On HWY#115. Depth of 2,028.27 Ft. GREAT Visibility To HWY#115. Across The Road From The Peterborough Airport. 53.29 Acres of Vacant Industrial Land. Zoning Allows For A Variety Of Permitted Uses. (id:49269)
Coldwell Banker Electric Realty
937 Airport Road
Cavan Monaghan, Ontario
20 Acres Vacant Industrial Land Zoned M2 & NC. Designated As Rural Employment Area. Located At HWY# 115 And Airport Road Interchange At The South End Of Peterborough. Property Fronts On Both Airport Road And Mervin Line. Frontage Of 1,357 Ft. On Airport Road. Frontage Of 1,318.46 Ft. On Mervin Line. IDEAL Corner Site Across From Peterborough Airport. Road In To Building Site. 20 Acres Vacant Industrial Land. Zoning Allows For A Variety Of Permitted Uses. (id:49269)
Coldwell Banker Electric Realty
937 Airport Road
Cavan Monaghan, Ontario
20 Acres Vacant Industrial Land Zoned M2 & NC. Designated As Rural Employment Area. Located At HWY# 115 And Airport Road Interchange At The South End Of Peterborough. Property Fronts On Both Airport Road And Mervin Line. Frontage Of 1,357 Ft. On Airport Road. Frontage Of 1,318.46 Ft. On Mervin Line. IDEAL Corner Site Across From Peterborough Airport. Road In To Building Site. 20 Acres Vacant Industrial Land. Zoning Allows For A Variety Of Permitted Uses. (id:49269)
Coldwell Banker Electric Realty
1900 Mervin Line
Cavan Monaghan, Ontario
53.29 Acres Of Vacant Industrial Land Zoned M2 & H7. Designated As Rural Employment Area. Located At Hwy# 115 And Airport Road Interchange At The South End Of Peterborough. Fronts On Mervin Line & Backs On To HWY# 115. Frontage Of 481.88 Ft. On Mervin Line. Frontage Of 1,027.21 Ft. On HWY# 115. Depth of 2,028.27 Ft. GREAT Visibility To HWY# 115. Across The Road From The Peterborough Airport. 53.29 Acres of Vacant Industrial Land. Zoning Allows For A Variety Of Permitted Uses. (id:49269)
Coldwell Banker Electric Realty
0-5 Shanval Lane
Marmora And Lake, Ontario
Looking for a private natural location to build your cottage or dream home? Wildlife abounds at this quiet place, yet just minutes from the village. This waterway leads you by boat to Crowe River and Crowe Lake. Great fishing and boating in this pristine Crown Lake waterway. A private deed road accesses this 4 acre natural waterfront lot waiting for you and your family to make it your own. **** EXTRAS **** HST included in the purchase price (id:49269)
Royal LePage Proalliance Realty
125 Villeneuve Drive
Prince Edward County (Picton), Ontario
Welcome to your dream waterfront oasis on the picturesque setting of Picton Harbour. This brand new luxury home offers an unparalleled combination of elegance, comfort, and stunning waterfront views. Not to mention, a PRIVATE BOATHOUSE! Upon entering, you'll be greeted by an expansive open-concept layout, seamlessly integrating the kitchen, dining area, and living room. The soaring cathedral ceilings enhance the sense of space and airiness, creating an inviting atmosphere for gatherings and relaxation. The kitchen is a chef's delight, featuring high-end appliances, sleek countertops, and ample storage space. Whether you're preparing a casual breakfast or hosting a gourmet dinner party, this kitchen is sure to impress. Retreat to the lavish master suite, complete with a spacious walk-in closet and a spa-like bathroom where you can unwind in luxury. Step out onto your private deck and soak in the panoramic views of the tranquil harbour, allowing the sights and sounds of the water to soothe your soul. With four bedrooms and three bathrooms, there's plenty of room for family and guests to feel comfortable and pampered. The additional three-car garage provides ample space for your vehicles and outdoor gear, ensuring convenience and storage solutions. Outside, a sprawling deck with it's own screened in portion, overlooks the serene waters of Picton Harbour, offering the perfect spot for al fresco dining, entertaining, or simply basking in the beauty of nature. Imagine sipping your morning coffee gazing over the glistening water, or enjoying a glass of wine as the sky transforms into a canvas of vibrant hues during sunset. Experience waterfront living at its finest in this exquisite luxury home, where every detail has been meticulously designed to elevate your lifestyle and create lasting memories. Don't miss your chance to own a piece of paradise in the heart of Prince Edward County and you too Can Call The County Home! (id:49269)
Keller Williams Energy Real Estate
Pt 1&5 Billa Street
Bancroft, Ontario
Residential building lot on the corner of Bridge St. E and Billa St. in Bancroft. .184 acres in size. Municipal services available. Walking distance to downtown and close to all the amenities. the 2 neighbouring lots are also available see MLS #X9230280, 40626549 & X9230282, 40626571 for details. The 3 combined total almost .5 of an acre for your Dream home or development. (id:49269)
RE/MAX Quinte Ltd.
Pt 2&6 Billa Street
Bancroft, Ontario
Residential building lot on Billa St. in Bancroft. .135 acres in size. Municipal services available. Walking distance to downtown and close to all the amenities. The 2 neighbouring lots )one on corner, one to south) are also available see MLS X9230278 & 40656529 and X9230282 & 40656571 for details. The 3 combined total almost .5 of an acre for your dream home or development. (id:49269)
RE/MAX Quinte Ltd.
Pt 3&7 Billa Street
Bancroft, Ontario
Residential building lot on Billa Street in Bancroft. .155 acres in size. Municipal services available. Walking distance to downtown and close to all the amenities. The 2 neighbouring lots to the corner of Billa & Bridge are also available. See MLS #X9230278, & 40626529 , X9230280 & 40626549 for details. The 3 combined total almost .5 of an acre for your Dream Home or development. (id:49269)
RE/MAX Quinte Ltd.
260 Plourde Road
Fauquier-Strickland, Ontario
Searching for a private quiet location with acreage? Welcome to 260 Plourde Rd located in the village of Fauquier! This 1250 sq ft home features a 173 ft attached gazebo, a huge 1500 sq ft detached double garage with hydro, a shed and two barns! This 74.4 acre property is situated on a quiet country road within minutes of the village. Spacious open concept main floor, walk out from kitchen to deck and gazebo. There is an outside wood furnace for additional heating. 200 amp electric service. Brand new septic system will be completed before closing. Basement features 2 additional finished rooms and a 2 pce washroom as well as additional storage areas. Property is located close to Whitesnake Lake which has a boat launch and beach area. **** EXTRAS **** Kitchen has a b/i oven, b/i dishwasher and b/i stove top. Main well was installed in 2002, there is also a second dug well close to one of the outbuildings. Tv and internet are available in the area. House is generator prepped. (id:49269)
Royal LePage Baird Real Estate
471 Dundas Street
London, Ontario
Excellent turnkey family business in downtown london! Serving Burgers, Pitas, wraps, hot dog, salads, poutine etc. Decades successful operation in london ! Call for details! (id:49269)
Sutton - Jie Dan Realty Brokerage
436 Dundas Street W
Belleville, Ontario
Sale is for Business only. Step into a thriving business with a solid history! New Way Convenience and Vape has been a staple in the community since 2001. Situated in a bustling plaza off Dundas St West, this convenience shop offers an excellent location with high foot traffic and visibility. The store provides a wide array of classic convenience store items, ensuring regular customer visits and steady sales, including lottery sales. In addition, it features an extensive selection of vape products, including devices, disposables, e-juices, and more, catering to the growing demand for vaping essentials. PLUS the future potential for Beer sales. Don't miss this fantastic opportunity to own a well-established business in a prime location. Contact us today to learn more and arrange a viewing! **** EXTRAS **** All Numbers To Be Verified By Buyer. Financial Statements & Lists Of Chattels/Fixtures Available After Offer Acceptance. (id:49269)
RE/MAX Quinte Ltd.
22 High Street
Wollaston, Ontario
Come and see this nice three bedroom, two bathroom log home with a full walkout basement on a private lot in the village of Coe Hill. The home has a nice layout with good sized rooms and a large eat in kitchen. The full basement is ready for future development and enjoys a walkout with patio door. The home is serviced by a drilled well and septic system, all in good working order. The heat system wood electric furnace. The home is walking distance to grocery stores, a park, public school and library. Dont miss out on this convenient little home at a reasonable price. (id:49269)
Ball Real Estate Inc.
33915 Ridgeway Road
Bluewater (Hay Twp), Ontario
Adorable 3 bedroom, 2 bathroom rental available north of Grand Bend near the shores of Lake Huron. This home is perfect for someone needing a furnished home for winter and spring. Heat and hydro is included in the monthly rent. The kitchen is fully equipped, including fridge, stove, microwave, dishwasher, coffee maker and toaster oven. There is a bar height island with stools, as well as a dining room table. The living room has comfortable seating including a recliner, love seat and couch. The primary bedroom has a king sized bed and ensuite. Bedroom 2 has a queen bed and the 3rd bedroom has 2 twin beds. Outside the patio door is a deck with BBQ, leading to a large yard. Parking for 2 cars. The home is in a residential neighbourhood, great for evening strolls. Enjoy the beautiful Lake Huron sunsets every night. **** EXTRAS **** Fully furnished, utilities included. Hay internet and Hay Extreme TV package included. (id:49269)
Sutton Group - Small Town Team Realty Inc. Brokerage
5424 Hwy 620
Wollaston, Ontario
Turnkey opportunity. Established artisan gallery and cafe/bakery in a solid character built building in cottage country. Bring your own ideas to the table for this cool spot or step right into this going concern and get ready to be busy! Several upgrades have been done in the last two years such as new kitchen, with triple sink, inspected and approved, new water system, plumbing upgrades, heat pump/air conditioner, just to name a few. Great location, cool buildings, great highway frontage. You cant go wrong here. See for yourself and stop by for a coffee! (id:49269)
Ball Real Estate Inc.
5424 Hwy 620
Wollaston, Ontario
If you like character then you have to take a look at this place! Currently operating as a busy cafe and artisan gallery just outside the village of Coe Hill. Minutes from beaches, trails and amenities. The main building has a full basement, drilled well and septic. The garage has been converted into an insulated and heated workspace with a window air conditioner for year round comfort. The property and buildings have always been maintained properly and show pride of ownership. This is a special little place, take a drive by and pop in for a coffee. Great candidate for conversation to a small home (zoning may require amendment). Lots of possibilities. (id:49269)
Ball Real Estate Inc.
55960 Chute Line
Bayham (Vienna), Ontario
Welcome to this 65 acre farm with 57 acres workable, all in one field, that runs from Road to Road Near Vienna, ON. The South end of this farm Fronts onto Chute Line with access to a 50 x 30 Quonset building that has Hydro and full cement floor. Light Line is the Boundary on the North end of this farm which allows for excellent access to the farm and to the POND at the NE corner of this farm. The Sandy Loam soil is very productive and great for vegetables or other rotational cash crops. This farm has been well cared for by the current owner with Squash being currently planted on this farm which not Included. This great location would allow you to increase your land base with this bare land parcel. Additional land available nearby at 56813 Light Line MLS# X9051286 (id:49269)
RE/MAX Centre City Phil Spoelstra Realty Brokerage
212 Fife's Bay Road
Smith-Ennismore-Lakefield, Ontario
Available for the first time. Welcome to this stunning 4-bedroom raised bungalow situated on a level half-acre lot in a waterfront community. These original owners have spared no expense in fine tuning their attention to detail including, first and foremost, a spectacular backyard oasis featuring a 16 X 32 inground pool, 8' X 19' sun room, pool house, patio, deck, 2 sheds, swing set, and a fenced in area for kids and pets, all superbly landscaped for all the fun in the sun without leaving home. Other features include an updated kitchen, bath, furnace and A/C, lath and plaster walls, hardwood floors, crown molding, and large baseboards. The lower level features a 3-piece bathroom, laundry room, a huge bedroom or office space, a rec room for all your entertainment needs and a dedicated utility room for extra storage and projects. Plus, there's an additional kitchen in the lower-level for guests or in-law capability. Now lets talk about the oversized double attached garage Approximately 600 square feet with overhead mezzanine storage, heated and insulated plastered walls and ceiling, lots of lighting, built-in benches and cupboards, and an inside hose bib for year-round use. Outside, when you drive-by, you cant help but notice the pride of ownership and attention to detail as it continues with exquisitely maintained gardens, large white pines, walkways and a large paved double width driveway. Less than 10 minutes to Bridgenorth and north end Peterborough and not much further to downtown Peterborough for entertainment and dining options. Less than 15 minutes to the Hospital. For commuters, you can hop on the highway in just about 15 minutes with easy access to Highway 115/35, approximately 60 minutes to Durham and 90 minutes to Toronto. Don't miss out on this rare opportunity to own a beloved home with endless possibilities! **** EXTRAS **** Garage Door Openers & Remotes Included (id:49269)
RE/MAX Hallmark Eastern Realty
9936 Ontario Street
Lambton Shores (Port Franks), Ontario
Seize this opportunity to own a piece of history in beautiful Port Franks! This picturesque log cabin is nestled on a mature treed lot and features all the conveniences of modern day living. The generous main floor boasts a cozy dining/sitting room with exposed beams, hardwood flooring and gas fireplace; double height family room with log interior walls, vaulted ceilings, sky lights, grand wooden open riser staircase, and gas fireplace; eat in kitchen with updated appliances (2019) and island with breakfast bar; updated bathroom and large foyer. The upper level boasts full views of the family room with updated main bathroom including tiled shower with glass enclosure, double sinks and stand alone soaker tub and 3 generous bedrooms including primary with vaulted ceilings, double closets and sky light. The entire home is surrounded by wrap around porches and decks with stunning landscaping and hot tub all with privacy from the mature trees. The expansive treed lot spans 198 ft front by 247ft depth. Large triple car detached garage is perfect for parking or hobbiest. Outdoor features include generous driveway with room for RV/boat parking, fire pit, irrigation system (2020), and 2 sand points which provide water for the lawn and gardens. Luxury vinyl flooring (2022), painted (2022), electrical for hot tub, and electrical for generator. Wonderful location being walking distance to 3 marinas, community centre, playground, trails and library and in close proximity to private Port Franks beach, golf coarse and restaurants. (id:49269)
Royal LePage Triland Premier Brokerage
4570 Hay Lake
South Algonquin, Ontario
Own your little piece of Heaven! This year round cottage on Hay Lake is road access and is on one of the peaceful lakes in the area. The lake goes into Algonquin Park and you'll have many miles of boating and many adventures available for you. Most items at the property will be going with the property. There are 3 bedrooms and 1 bathroom here. There is a drilled well and septic. You'll have southern exposure so expect sunlight throughout most of the day. The deck on the front wraps around most of the cottage with over 600 square feet of decking. The dock is a good size and the waterfront is clean and has a great sandy bottom to it. Starlink (high speed internet) is set up here and can be transferred to the new owner if they wish. Book your showing and let us show you what peace and quiet looks like! **** EXTRAS **** Woodstove was taken out but one can be added in as the chimney is still there. Google maps will not work, see directions in documents for road access. (id:49269)
Ball Real Estate Inc.
66 Dewey's Island
Kawartha Lakes, Ontario
Introducing an island oasis nestled on Dewey's Island. Boasting over 100 acres of mature forest and enchanting walking trails. This waterfront retreat offers an idyllic escape with convenient access to Cameron Lake, just minutes away. The property features exclusive deeded access, providing ease of docking and parking for your convenience. A short boat ride will transport you directly to your private dock, welcoming you to this paradise. This property features three bunkhouses, Hydro 100 amp service. Composting outhouse. There are also two storage sheds on this property. There is a beautiful swimming area within yards of the shoreline. For outdoor enthusiasts, the area has excellent fishing, and is located near ATV and snowmobile trails, allowing you access to explore the surrounding area. This property is within a 15 minute proximity to Fenelon Falls and Coboconk. **** EXTRAS **** Please book a showing before accessing (id:49269)
Ball Real Estate Inc.



