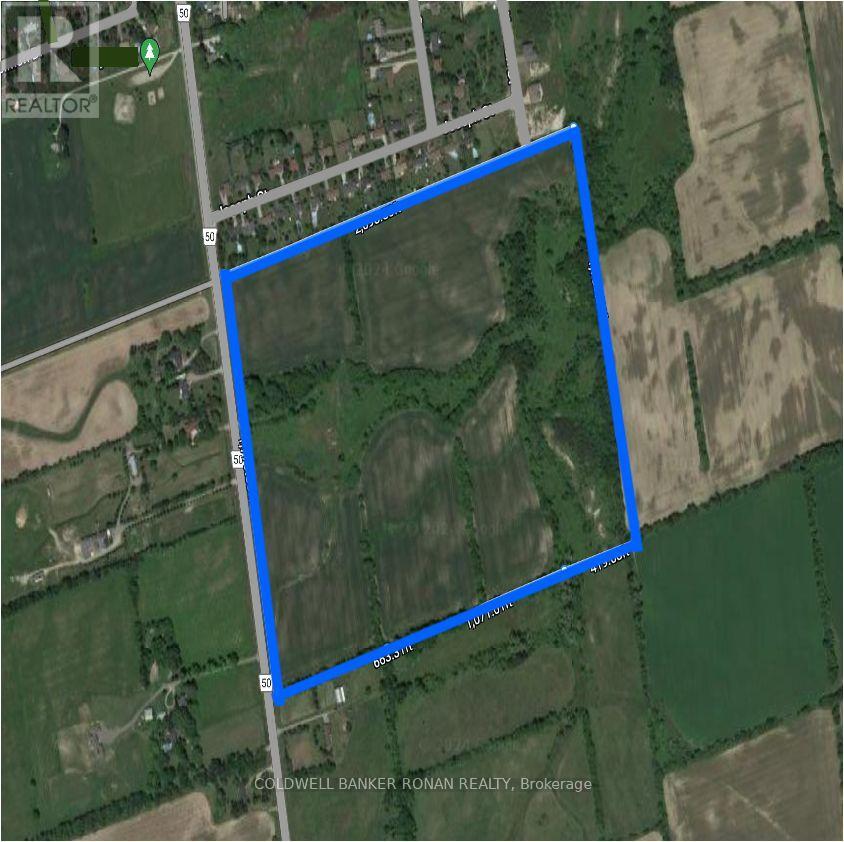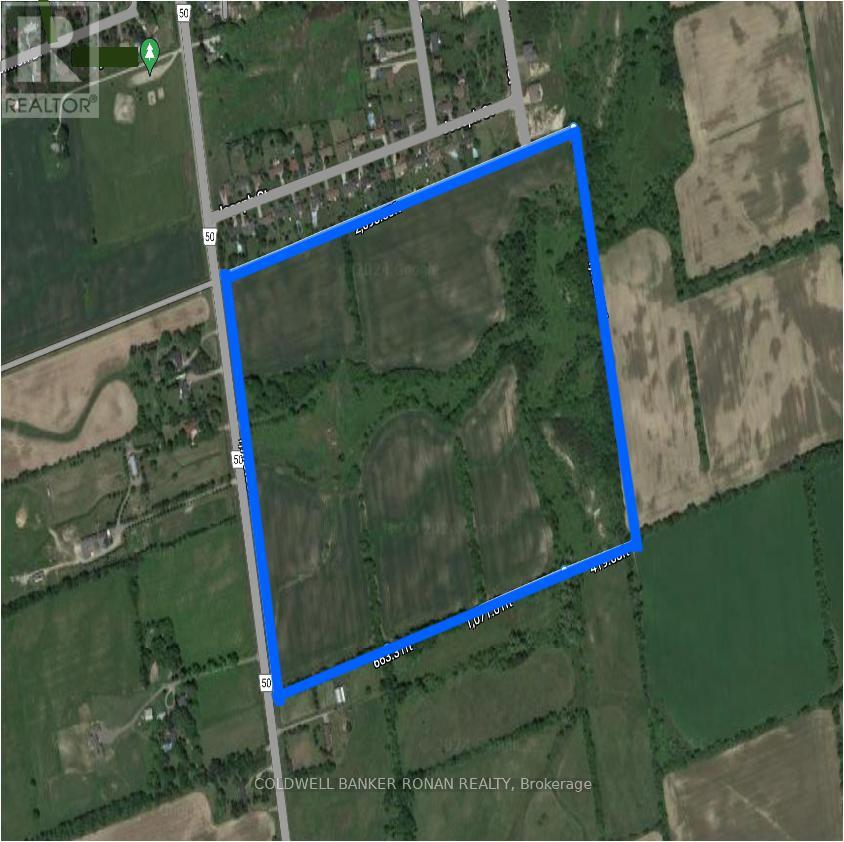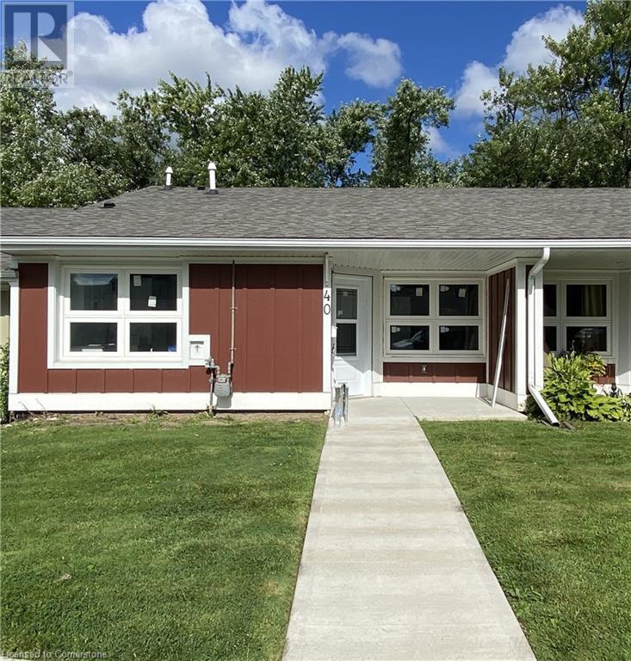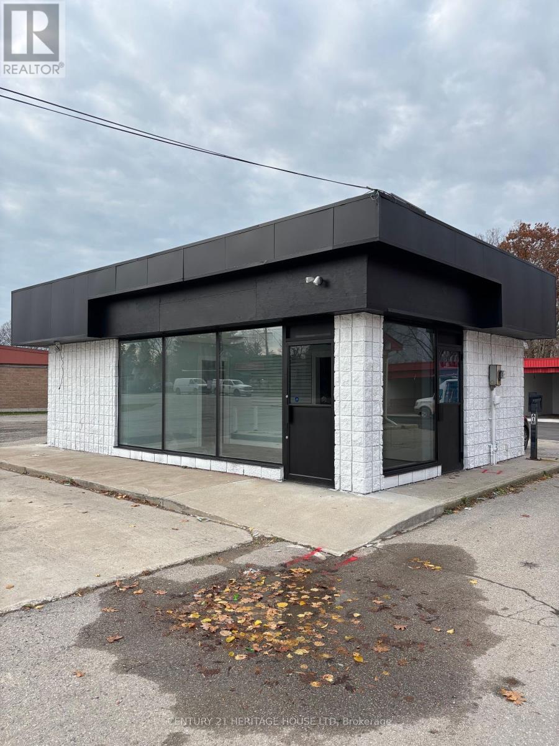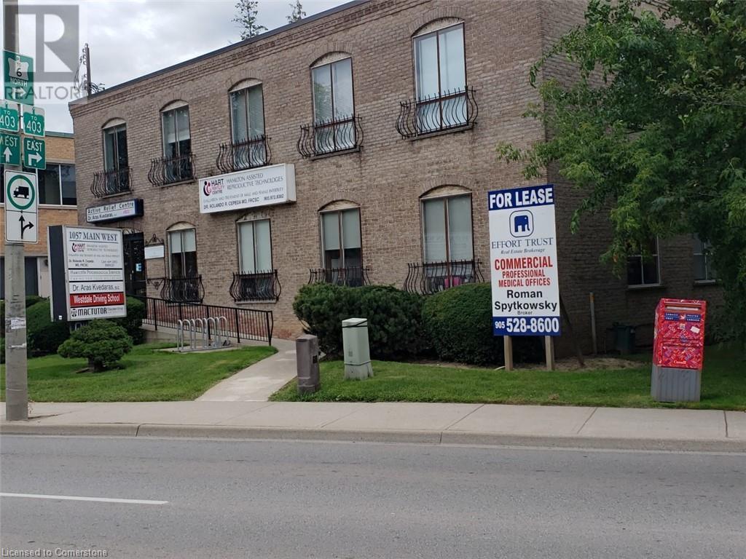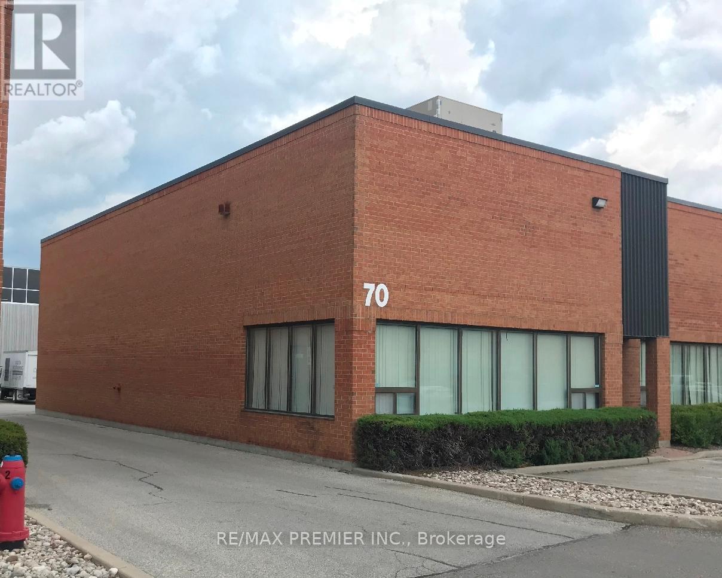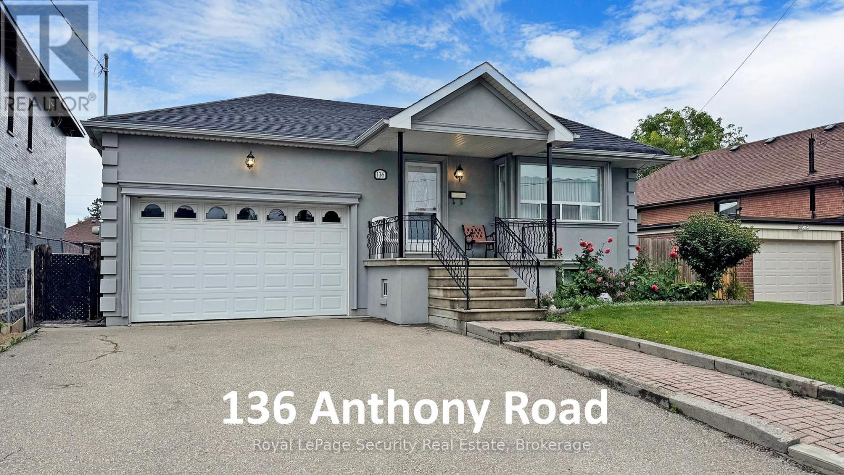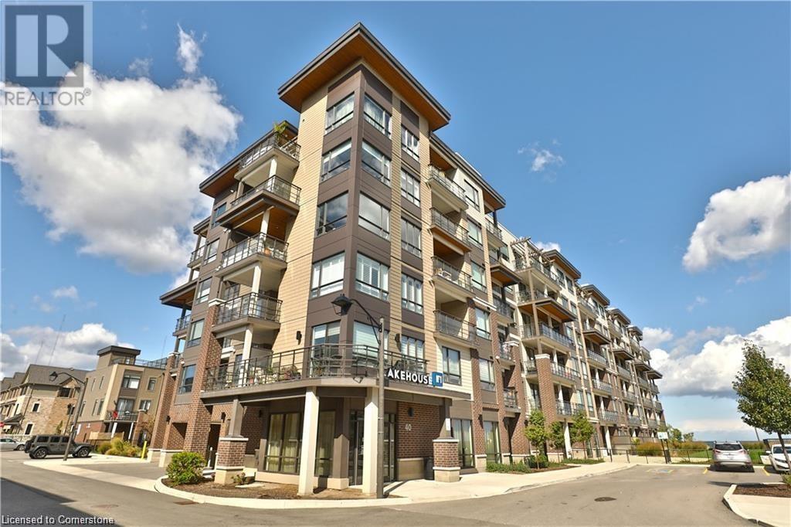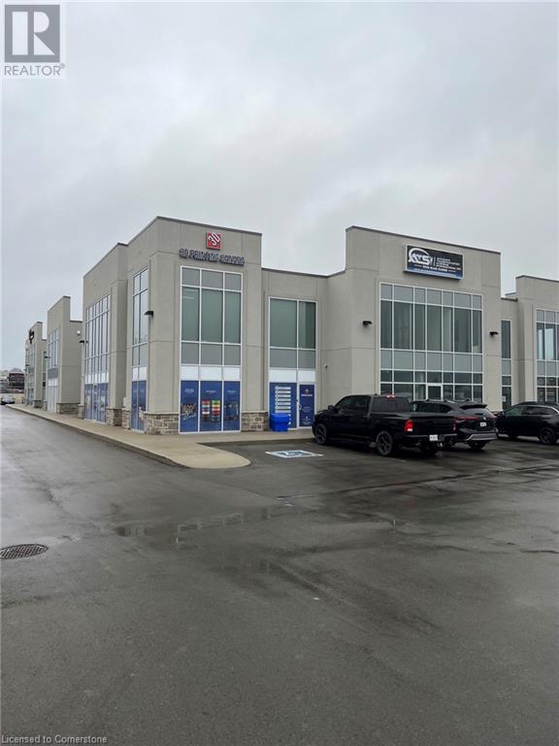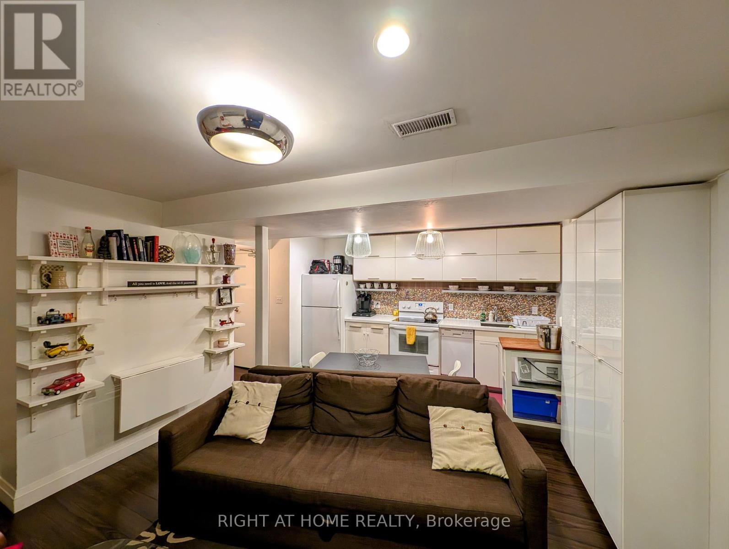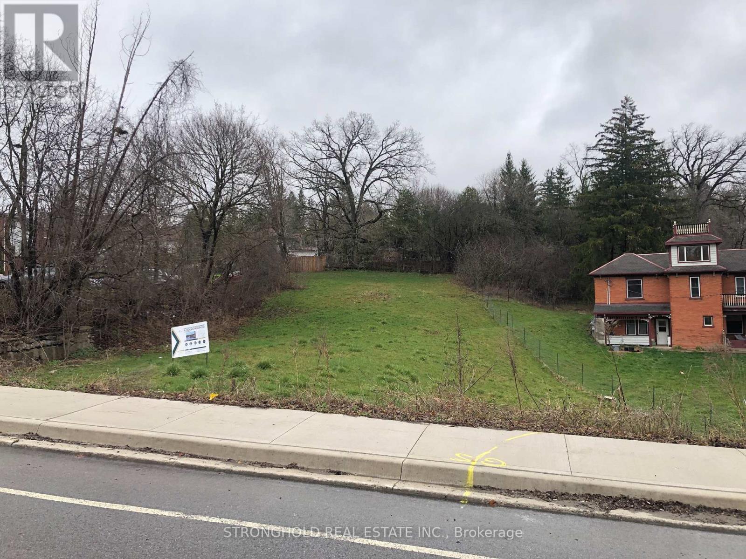2687 County Rd 50
Adjala-Tosorontio, Ontario
Opportunity to own 85 Acre Parcel that is located along Highway 50 on the southern Town boundary of Loretto. Mostly clear land with approximately 60 Acres of parcel that is workable. (id:49269)
Coldwell Banker Ronan Realty
2687 County Rd 50
Adjala-Tosorontio, Ontario
Opportunity to own 85 Acres Parcel that is located along highway 50 on the southern Town boundary of Loretto. Mostly clear land with approximately 60 Acres of parcels that is workable. (id:49269)
Coldwell Banker Ronan Realty
2251 Tottenham Road
New Tecumseth (Tottenham), Ontario
Prime Development potential, located just outside the north boundary of Tottenham with approximately 1098 Ft of Tottenham Road Frontage. Included in the Third Scenario Settlement Boundary Area proposed for the towns official plan review. Located in close proximity to other developer/investor owned lands and also included 44 Tecumseth Heights Drive which is a road allowance potentially giving access to the east side of the Beeton Creek. (id:49269)
Coldwell Banker Ronan Realty
7 Mccague Court
New Tecumseth (Tottenham), Ontario
1.03-Acre Estate Building Lot on a Desirable Street, Just North of Highway 9 and Minutes from Town. Ideally situated between two main roads (5th Line and 6th Line) with convenient access to Highway 400 ramps, making travel north or south a breeze. Perfect for building your dream home or a spec house to sell. (id:49269)
Coldwell Banker Ronan Realty
150 Park Street Unit# 3007
Windsor, Ontario
Move right into this charming 2-bedroom condo located on the 30th floor. This unit features a well-equipped kitchen with a dishwasher, fridge, and stove. The spacious living room and dining area offer plenty of room for relaxation and entertaining. The condo includes an oversized master bedroom, an additional bedroom, and 1.5 bathrooms. Enjoy an abundance of building amenities such as an indoor saltwater pool, hot tub, sauna, fitness centre, outdoor terrace, recreation room, and 24-hour security. The unit is meticulously maintained and owner-occupied, offering flexible possession. Located in a fantastic area, you’ll find the riverfront and a variety of restaurants within walking distance. (id:49269)
RE/MAX Capital Diamond Realty - 821
2156 15 Side Road
Milton, Ontario
Looking for a peaceful retreat near the city? Look no further than this 1.15 acre property. Nestled in the quite Village of Moffat, surrounded by lush trees and woods, lies a neighborhood of multi million dollar homes. The charming atmosphere of this community is enhanced by the natural beauty that surrounds it, making it the perfect oasis for those seeking luxury and tranquility with a spacious workshop measuring 30x44 feet, it's a dream come true for any handy man looking to bring their projects to life. With electricity and heat already installed, this workshop is equipped for year-round use. Plus, with all the legal permits in place, you can work with piece of mind, knowing that everything is up to code.. Just 10 minutes to Milton, don't miss your opportunity to make this your own little piece of paradise. (id:49269)
Coldwell Banker Peter Benninger Realty
40 Szollosy Circle
Hamilton, Ontario
Introducing a stunning 2-Bedroom, 1-Bathroom Bungalow in the highly sought-after gated 55+ community of St. Elizabeth Village. This home offers the perfect blend of modern style and comfort, featuring brand new finishes throughout. Step into a bright, airy space with white shaker cabinets, sleek quartz countertops, and luxury vinyl flooring that flows seamlessly through the home. The Kitchen is a chef’s dream, equipped with all-new, never-used appliances, and the Bathroom is a true retreat with a walk-in shower surrounded by elegant tile. New lighting fixtures add a contemporary touch, creating a warm and inviting atmosphere. Designed with both convenience and luxury in mind, this home is perfect for those looking for a quick closing. Whether you’re downsizing or simply seeking a low-maintenance lifestyle, this Bungalow is ready for you to move in and start enjoying. CONDO Fees Incl: Property taxes, water, and all exterior maintenance. Located close to the Village's amenities—including an indoor heated pool, golf simulator, saunas, and gym—you’ll have everything you need right at your doorstep. Don’t miss out on this opportunity to own a brand new, modern home in a vibrant and secure community. (id:49269)
RE/MAX Escarpment Realty Inc.
73 Milton Street
New Hamburg, Ontario
Welcome to 73 Milton Street in beautiful New Hamburg. Located on the edge of town, this home enjoys a mostly rural setting yet only a few minute walk brings you downtown. This home is perfectly designed to accommodate the needs of a multigenerational family, one large family or investor ready duplex. This unique property features two distinct living spaces, offering both independence and togetherness in a thoughtfully planned layout. The upper unit has been completely remodeled with all new doors, floors and trim, a new kitchen and 2 new bathrooms. It has 3 bedrooms and 2 bathrooms providing ample space for your family’s comfort. The open concept kitchen and living room is ideal for family gatherings, and the cozy living room with natural gas fireplace is perfect for relaxing evenings. The master bedroom offers a private retreat with a 2-piece en-suite bathroom, while the 2 additional bedrooms offer room for a growing family, and a home office. The second unit provides 2 bedrooms with 1 bathroom offering, self-contained living area designed with aging parents in mind as it is completely accessible with no stairs, ensuring safety and convenience for all. Perfect for in-laws, older children, or as a rental unit for additional income, this unit is above ground and enjoys full sized windows, eliminating the downside of basement apartments. A dedicated laundry room connects both units, making it easy to manage household chores and to facilitate family interaction while maintaining distinct living spaces. The house also boasts a brand-new natural gas furnace and central air unit installed December 2023. (id:49269)
Peak Realty Ltd.
Lower - 27 Sharpe Street
Toronto (Birchcliffe-Cliffside), Ontario
Bright and contemporary space with a private entrance, LED pot lights, and brand-new kitchen appliances. This unit offers a spacious bedroom, a sleek bathroom, and a functional layout designed for comfort and efficiency. The modern kitchen flows seamlessly into the living area, creating an inviting ambiance. Enjoy the convenience of a dedicated laundry room with a full-size washer, dryer, and sink. **** EXTRAS **** Conveniently located in the quiet Cliffside neighbourhood just steps to TTC, Sandown Park, restaurants, Grocery Stores etc. 10 minute walk to Go Train! (id:49269)
Real Estate Homeward
2667 Thorn Lodge Drive
Mississauga (Sheridan), Ontario
Absolutely Stunting, Newly Renovated Family Home Located in Wonderful Friendly Neighborhood. Open Concept Design with Sunning Chef's Kitchen featuring Quartz Counter Top, All Stainless Steel New Appliances, 36 inch wide Gas Stove, Build In Microwave and Warmer Drawer. Wine Fridge. Engineering Floors Throughout the House. Primary Bedroom includes 3 pcs Ensuite bathroom with porcelain tiles. The Finished Basement with Separate Entrance Offers Large Bedroom, Full Bathroom, Open Concept Living Room with Kitchen/In-laws suite. Separate 2nd Laundry ready for hook up. Close to all amenities, QEW, Schools, Parks and Shopping Malls. **** EXTRAS **** Stainless Steel Appliances 36 Inch Refrigerator, 36 Inch Stove, Range Hood, Dishwasher, Microwave, Warmer Drawer, Wine Fridge. 2 Washers and 2 Dryers. (id:49269)
Century 21 Best Sellers Ltd.
156 Enfield Place Unit# 808
Mississauga, Ontario
Enjoy resort-style living at The Tiara in this expansive 2-Bedroom + Den, 2 Bathroom apartment! Situated in the sought after City Centre neighborhood, you'll be within walking distance to all of the conveniences of Square One, including shopping and dining options. All inclusive maintenance, including heat, water and hydro, along with a host of impressive amenities such as an indoor pool, sauna, hot tub, tennis and basketball courts, games room, meeting room, library and concierge services. This suite also comes complete with an underground parking space, a storage locker, and in-suite laundry for added convenience. (id:49269)
Royal LePage Burloak Real Estate Services
5 Hardwood Grove
St. Catharines (455 - Secord Woods), Ontario
Located on a quiet cul de sac, this inviting bungalow backs on to green space containing a small creek. With an abundance of curb appeal, private backyard and lovely neighbourhood, this solid home is a delightful find. Freshly painted throughout with new flooring installed in the lower level, a side entrance allows for a possibility of a future in-law suite. Clean, bright and ready for occupancy, schedule your viewing today. (id:49269)
Sotheby's International Realty
28 - 201 Millway Avenue
Vaughan (Concord), Ontario
Industrial Plaza At Corner Of Jane & HWY 7. Excellent Exposure! Lots Of Parking! Ceiling Heights Are 20-foot Clear To Underside Of Joist, 22' To Deck In Warehouse, 3 Washrooms, Unit Features A Total Of 3239 Square Feet (2719 Sqft Industrial Main Level + 520 Sqft Boardroom/Office/Kitchenette On 2nd Floor), Also Equipped With Showroom Portion At Front Of Unit. Large (12 ft Wide x 16 ft Height) Drive-In Door In Warehouse, Unit Ready For A Variety Of Uses! Landlord Looking For Prestige. (id:49269)
Sutton Group-Admiral Realty Inc.
137 Dean Park Road
Toronto (Rouge), Ontario
WELCOME TO YOUR DREAM HOME.THIS ABSOLUTELY STUNNING RECENTLY RENOVATED HOME SIT ON A CORNER LOT, FINISHED BASEMENT WITH SEPARATE BACK ENTRANCE , 4+1 BEDROOMS, 3.5 BATHROOMS , DETACHED ( BASEMENT LINKED) HOME . YOU WILL FIND AN ABUNDANCE OF QUALITY UPGRADES, PRIME TORONTO LOCATION..SPACIOUS 5 LEVEL BACK SPLIT , STEPS TO PUBLIC & CATHOLIC SCHOOLS, TWO FIREPLACE , LOWER LEVEL HAS HUGE WINDOWS , ENTRANCE FROM INSIDE TO DOUBLE GARAGE...DON'T MISS OUT ON THIS INCREDIBLE OPPORTUNITY... **** EXTRAS **** S/S Fridge, S/S Stove, Dishwasher, Washer & Dryer & All Elf's. (Fridge & Stove in the Basement) (id:49269)
RE/MAX Gold Realty Inc.
332 Burton Avenue
Sudbury, Ontario
Amazing Investment Opportunity in Sudbury! This centrally located 4-plex in a high-demand rental area is a rare find with a strong 6.93% cap rate and potential to exceed 9.5%. Built in 1994, this low-maintenance property includes 1 spacious 2-bedroom unit ($945.55/month plus hydro) and 3 bright 1-bedroom units (Unit 1: $814.22/month, Units 2 & 4: $1,250/month plus hydro). There’s even extra income from coin-operated laundry ($125/month). The property stands out with separate entrances, individual hydro meters, ample parking, and no lawn to maintain. Close to restaurants, grocery stores, parks, schools, bus routes, and Collège Boréal, it’s perfectly located and easy to manage. Whether you're a first-time investor or growing your portfolio, this property is turnkey and full of potential. Don’t miss out—call now to book your viewing! (id:49269)
Guarantee Permanent Realty Ltd.
186 Sunset Drive S
St. Thomas, Ontario
High exposure Office or Retail Location. **** EXTRAS **** The Tenant is responsible for the Utilities. (id:49269)
Century 21 Heritage House Ltd
312621 Highway 6
Southgate, Ontario
Beautiful field stone, century old farm house with exceptional curbside appeal. If you know and love stone homes then this is one you won't want to miss. The home sits on just under 2 acres south of the town of Durham Ontario. Conveniently located on Highway 6 midway between Durham and Mount Forest with Hanover 20 minutes away, Owen Sound, and Collingwood about 40 Minutes away. Just over an hour to Guelph or KW regions. The property consists of a 4+1 bedroom, 2 bathroom home with a large barn, with newer boards, and a shop/garage. Also included is a brand new mancave/she shed with power and water. The house and property are well maintained and sit on a rural lot ensuring your quiet enjoyment of your home. Main floor has been fully renovated over the years with the addition of a main floor laundry and bathroom just off the main floor master. Rooms are generously sized and you will have the feeling of being home as soon as you walk through the door. (id:49269)
Initia Real Estate (Ontario) Ltd
1057 Main Street W Unit# L- 01
Hamilton, Ontario
1067 sq ft Office on busy location. Main Street West and DOW. Building has an elevator and common washrooms. This unit is on the lower level and has reception area, small kitchen area and either 2 offices or 2 board rooms. Next door to Columbia College. Quick to Highway and downtown. All Offers to Lease conditional upon Credit Worthiness of Tenant and allow 2 business days irrevocable. (id:49269)
The Effort Trust Company
60 - 70 Pippin Road
Vaughan (Concord), Ontario
Perfect Size Corner Unit and Centrally Located. Extra Wide. Walking Distance to Vaughan Metro Subway Station. Minutes to Hwy 400, Hwy 7, Hwy 407, Vaughan Mills Mall, Canada's Wonderland, Hospital, York University, and Much More.... Plenty Of Shipping Area. Oversized Drive-In Door. Approx 500 sq.ft. Bonus Mezzanine (Not Included in Square Footage). EM2 Zoning offers a big range of Uses. Very Well-Managed Complex with lower-than-average Maintenance Fees. **VTB Available** **** EXTRAS **** 2 Offices (Approx. 150 sq.ft. each), Two x 2-Piece Washrooms, Kitchenette Area. ***Bonus Mezzanine Space At No Charge***----Vendor-Take-Back Financing Available--- (id:49269)
RE/MAX Premier Inc.
6444 3rd Line
Essa, Ontario
Looking for a building lot? This quiet country road has a 100' x 200' building lot awaiting your imagination, come build your family home. Just minutes to Hwy 400 and all your amenities including Alliston, Angus & Barrie. Buyers are to do their due diligence; start planning and designing your next home. (id:49269)
Coldwell Banker Ronan Realty
Lower - 218 Hilda Street
Orillia, Ontario
All roads lead you home to 218 Hilda St in the heart of Orillia. This private lower unit is designed for comfortable living, featuring spacious layouts and modern amenities. The lower level boasts 2 cozy bedrooms, a well-appointed kitchen, and a welcoming living area that is open concept and filled with natural light. Nestled in a community known for its family-oriented atmosphere, this property is surrounded by parks, schools, and all the amenities needed for a thriving lifestyle. The convenience of local schools within walking distance makes this duplex an ideal choice for families. Don't miss the chance to make this family-friendly haven your own - schedule a viewing today! $1,700 plus utilities. **** EXTRAS **** $1,700 plus utilities, separately metered for Hydro, 50% of water bill. (id:49269)
Keller Williams Experience Realty
1121 Trafalgar Street
London, Ontario
Prime Investment Opportunity in Old East London! Unlock the potential of this well-maintained investment property located in the vibrant heart of Old East London. This property is perfect for savvy investors looking to maximize their returns. It comes with great features including a fenced yard, ample parking for up to 4 cars in the back alley, and convenient on-site laundry. Each unit is fully equipped with fridges and stoves. Currently, the basement and top-floor units are vacant, presenting a fantastic opportunity to set your own rental rates or even explore short-term leasing options. This property offers immediate income from the main floor unit while still allowing room for future growth and customization. Don't miss your chance to capitalize on this promising investment in a thriving neighbourhood! (id:49269)
Chestnut Park Realty(Southwestern Ontario) Ltd
39 Poyntz Street
Penetanguishene, Ontario
12,000 s.f. building currently a 23 room retirement home/rooming house. Seller has made application to rezone to residential to permit 16 units in main building plus sever the house on the property to permit 2 more units in house plus 2 garage buildings that may be able to be converted for residential. Retirement home operated for the past 20+ years. Currently Vacant. Built in 1962 with block and cement flooring with renovations most recently completed in 2023 included upgrades to plumbing and installation of a sprinkler system. Being sold with plans and zoning for multi res use, or can be run as retirement home still. Main building is 8600 sq. ft. with attached 2 unit duplex (House) 3400 sq. ft. Currently 25 private rooms in main building plus, living room, kitchen, multiple washrooms, office, laundry room. Attached house with 2 full additional living quarters, garage and shop buildings also on the property. Nicely situated on large lot overlooking Georgian Bay. Close to Village Square Mall, St Ann's Church, the Penetanguishene legion and the Main Street amenities. (id:49269)
Ed Lowe Limited Brokerage
30 Swan Avenue
Pelham, Ontario
The canvas of your dream home awaits! Located in a beautiful subdivision that is a short drive from the 406, yet tucked away offering a sense of serenity, is where you will find 30 Swan Avenue. This 43 by 108-foot building lot offers an exceptional opportunity for those hoping to contract out their own build or perhaps select a builder of their choice. With years of construction already underway, this particular street and subdivision offer the perfect balance for a savvy buyer - future growth, but with minimal headache of surrounding nearby construction. Selecting Fonthill as your home is a very easy choice. If you have children, the key highlights will be the exceptional schools, the new Meridian Community Centre and the proximity within the Region to get to all those other extracurricular activities. On the other hand, if you are moving to Pelham to downsize and retire, some of your main draws perhaps will be the incredible golf courses, the seemingly endless Steve Bauer Trail and the convenience of having numerous amenities a short drive away. This is truly an excellent opportunity for anyone looking to invest in a growing community. Come make 30 Swan Avenue your family's address! Buyer to do their own due diligence in regards to their future intended use, exact location of services and fees associated with building on the subject property. (id:49269)
Revel Realty Inc.
5784 Stanley Avenue
Niagara Falls (215 - Hospital), Ontario
Significant PRICE REDUCTION! Prime Tourist Commercial Building for Sale Unleash Its Potential! This is a rare opportunity to own a commercial building in the bustling heart of Niagara Falls, a premier tourist destination. Situated in a high-traffic area on Stanley Avenue near Highway 420 and Ferry Street with unbeatable visibility, this property is a magnet for visitors and locals alike. The current business has garnered excellent reviews, highlighting the prime location and the thriving potential of this space. The building offers a versatile layout that can easily be adapted to suit a variety of business needsfrom retail to dining and offers plenty of on-site parking. Whether you're looking to expand your current operations or start a new venture in a thriving market, this building offers endless possibilities. (id:49269)
RE/MAX Niagara Realty Ltd
12629 Second Line
Milton (Nassagaweya), Ontario
Great Opportunity For Investors and builders. Country Property on 5 Acre land Private Setting with Pictures que views and surrounded by nature, a paved driveway ensures smooth access with double car Garage. 5 Acres of Natural Beauty Oasis Nestled in the Trees, Perfect For Entertaining Or Relaxing With Family. It has Large windows to Embrace the beautiful Views. Must look this property. (id:49269)
Homelife Maple Leaf Realty Ltd.
136 Anthony Road
Toronto (Downsview-Roding-Cfb), Ontario
Very nice family home for over 50 years! Nestled in a very quiet family friendly neighbourhood of Downsview-Roding. This 4 bedroom, 2 bathroom, detached extended bungalow is super clean, bright, spacious and sits on a very large 52ft x 115ft lot (driveway parking for up to 4 cars)! It boasts great living space with finished basement, 2nd kitchen, 3 piece bathroom and a separate basement entrance door-to possible nanny/in-law or income suite! Large main floor with family size kitchen, Living & Dining room combination (with hardwood floors), and 4th bedroom (currently used as laundry room). Large attached garage and spacious fenced backyard yard! Steps To T.T.C, Future Go Train Station, Wilson Subway Station, Parks, Schools, Places Of Worship & Near Yorkdale Mall, New Humber River Hospital, Costco, Home Depot, L.C.B.O, Hwy 401/400/Airport & Wilson Heights + Much, Much More! (id:49269)
Sutton Group-Security Real Estate Inc.
33 Belleville Drive
Brampton (Vales Of Castlemore North), Ontario
Welcome to the prestigious community of Castlemore Area! Premium Ravine Lot! Excellent maintained 4+1 bedroom spacious home with breathtaking view of Ravine. A quiet location with separate deck entry, Large foyer, upgraded Hardwood floors, ceramic cabinets on main floor! Custom deck stained, Kitchen cabinet with Quartz countertop and backsplash. Open concept family room with gas Fireplace. 2nd floor sitting or study area. Could be 5th bedroom! Huge backyard deck overlooking ravine. (id:49269)
Sutton Group - Realty Experts Inc.
Lower - 4 Mallard Crescent
Brampton (Central Park), Ontario
Exceptional 1 Bedroom Home For Lease In The Beautiful Neighbourhood Of Central Park. This Home Is Stunning With A Brand New Kicthen Complete With Caesar Stone Counters, Stainless Steel Fridges And Upgraded Flooring Throughout. The Home Has Own Laundry And 2 Separate Exits. Close To Major Highways, Great Schools And All The Amenities You Could As For. (id:49269)
Royal LePage Real Estate Services Ltd.
710 - 55 Commerve Valley Drive
Markham (Commerce Valley), Ontario
South-facing corner office on a high floor in a Grade A building, boasting a premium build-out. This 7,551 sq. ft. space includes a generous number of cubicles, a large lunchroom, and a well-balanced layout of private offices and training/meeting rooms. Designed for efficiency, it combines private workspaces with open collaborative areas. The tenant is open to shared space arrangements. Fully furnished and move-in ready, the office is located in a top-tier building with advanced HVAC systems, professional management, and proximity to amenities, offering convenient access to Highways 407 and 404. **** EXTRAS **** On-site amenities include a fitness center and restaurant, along with ample surface parking for both tenants and visitors. (id:49269)
Homelife Landmark Realty Inc.
Unit 22 - 4181 Queen Street
Niagara Falls (210 - Downtown), Ontario
Discover ultimate convenience and comfort with these fully furnished studio apartments, located just steps from the University of Niagara Falls Canada. Designed with international students in mind, these units offer an all-inclusive rental package covering heat, hydro, water, and WiFi. Each air-conditioned studio features an electric fireplace and a kitchenette equipped with a mini-fridge, stovetop, kettle, and toaster. The ensuite full bathroom ensures privacy, and a dedicated parking spot is included for added ease. ***The monthly rent listed applies to single-bed for this unit. Double-bed units are available for $1,500 per month.*** Situated within a 5-minute walk of the university, local playgrounds, and major transit hubs like the GO Bus/Train Station and Niagara Falls Main Bus Station, the property also benefits from a WE-GO bus stop right outside, enabling seamless travel throughout Niagara and beyond. Nestled in downtown Niagara Falls, residents enjoy easy access to restaurants, entertainment, and convenience stores. Outdoor enthusiasts will appreciate the nearby Niagara Gorge, ideal for hiking, biking, and walking trails, while essential services such as grocery stores and St. Patrick Church are just a short drive away.Additional features include: - Small pet-friendly accommodations, - Optional wash-and-fold laundry services, - Optional housekeeping services, - Private mailboxes. Edgecliff Inn offers a perfect blend of location and thoughtful amenities, making it an excellent choice for students seeking a comfortable and convenient living experience. ***NOTE: A unit can be converted into a two-bedroom space upon request. Please mention this in your offer to allow the owner sufficient time to accommodate. (id:49269)
Engel & Volkers Niagara
10820 Mulberry Drive Unit# Lower
Windsor, Ontario
Located in the desirable Forest Glade area, this lower unit offers 1 bedroom, potential for 2, 1 bathroom, a full kitchen, ample living space, access to the backyard, private entrance/exit and private laundry. Surrounded by top-rated schools such as Eastview Horizon PS, Riverside SS, ÉÉ L'Envolée, and ÉSC de Lamothe-Cadillac, this home is perfect for families. You'll also find 4 parks and recreational facilities within walking distance, with public transit just a 5-minute walk away. Proof of income, credit check, references, and first and last month’s rent are required. Contact listing agents for more details or to schedule a viewing! (id:49269)
Jump Realty Inc.
40 Esplanade Lane Unit# 208
Grimsby, Ontario
You don’t want to miss out on this incredibly maintained, bright and modern one bedroom + den unit located in the booming Grimsby-on-the-lake community. With beautiful waterfront trails, shops, restaurants and easy highway access with all amenities minutes away. You’re going to love the amenities with a spacious party room, gym & outdoor pool! With this condo, you’re committing to a great lifestyle on the water. Come see for yourself. (id:49269)
RE/MAX Escarpment Realty Inc.
755 South Service Road Unit# C2-201
Stoney Creek, Ontario
QEW Exposure for this 910 sqft unit. Located on the second floor with 1 private office, open area and 1-2 piece washroom. Lots of natural light. Pleanty of parking. Seconds to the QEW at Friutland Road and quick to Redhill. Easy to show any time. All Offers to Lease Conditional on Credit Worthiness of Tenant. Allow 2 business days irrevocable on all Offers to lease. (id:49269)
The Effort Trust Company
36 Ditton Drive Unit# 6
Hamilton, Ontario
ALMOST NEW INDUSTRIAL CONDO UNIT AVAILABLE. JUST OVER 2600 SQ FT IN TOTAL, WITH ROUGHLY 800 SQ FT OF OFFICE SPACE & MEZZANINE BOARDROOM, WITH ADDITIONAL SPACE BEING WAREHOUSE SPACE, OR HAVE THE OPPORTUNITY TO BUILD OUT FOR MORE OFFICE SAPCE. MANY POTENTIAL USES WITH THE M3 ZONING. PROFESSIONAL LOOKING FRONT ENTRANCE, WITH LARGE REAR GARAGE DOOR FOR SHIPPING AND RECEIVING. INCLUDES TWO, 2-PIECE BATHROOMS. ONE LOCATED IN THE OFFICE IN THE WAREHOUSE. LOCATED IN THE RED HILL PAKR NORTH WITH EASY ACCESS TO MAJOR TRANSPORTATION ROUTES AND PIBLIC TRANSIT. (id:49269)
Royal LePage Macro Realty
830 Erie Street East
Windsor, Ontario
Prime commercial space for lease on Erie Street! High-traffic area, ideal for business. Approx 700 sq ft of commercial space ideal for a retail shop! On-site and street parking and private bathroom. Asking $1300 + Hydro & HST. Don't miss out on this opportunity! Contact us today. (id:49269)
Manor Windsor Realty Ltd. - 455
1487 Ouellette Avenue Unit# B
Windsor, Ontario
This well-maintained office space offers excellent exposure and convenient access in the heart of downtown. Fully finished office buildouts, including a mezzanine ideal for a meeting room or executive office Located just minutes from the EC Row Expressway and the Windsor-Detroit Tunnel, it's perfect for businesses looking to attract clients locally and from across the border. Onsite parking available, with metered parking directly in front of plaza. (id:49269)
Royal LePage Binder Real Estate - 640
258 King
Amherstburg, Ontario
Welcome to this beautifully updated 3-bedroom main unit in a well-maintained triplex. The unit features spacious bedrooms, each with ample closet space, an updated kitchen with modern finishes, and a renovated bathroom. Enjoy the convenience of a private laundry room, newer furnace for energy efficiency, and updated flooring throughout. The home also includes an enclosed mudroom at the rear exit, a covered front porch, and a huge, fully fenced backyard --perfect for relaxation or entertaining. There is side drive parking, with additional street parking available, and the unit is situated in a quiet, friendly neighborhood just a few blocks from downtown Amherstburg. The rent is $2400 per month plus utilities, and the unit is ready for immediate occupancy. Separate gas and hydro meters provide added convenience. Credit check, proof of employment/income verification required. First and last month's rent due upon signing. Minimum 1-year lease. (id:49269)
Key Solutions Realty Ltd. - 390
B - 297 Keele Street
Toronto (Junction Area), Ontario
Charming, all inclusive, furnished unit in the heart of the Junction. Open concept and tastefully decorated. TTC at the door. Walking distance to the subway, High Park, shopping, and other amenities. Showings available on December 1st, 5th, 10-12th, 15th forward. **** EXTRAS **** Fridge, stove, dishwasher, washer & dryer. Utilities, laundry and internet are included. Cable TV not available. Tenant insurance is required. (id:49269)
Right At Home Realty
71 Kipling Place
Barrie (Letitia Heights), Ontario
This beautifully designed and spacious home offers the perfect blend of comfort and style. The clean and newly renovated kitchen (2023) feels like a charming cabin retreat, making every meal a delightful experience. Nestled among mature trees, this home provides a serene and picturesque setting, perfect for relaxing and unwinding. Floors (renovated in 2021), Windows/ Doors(renovated in 2023). Nestled in a medium-sized city, life here offers the perfect blend of convenience and charm. All essential amenities - grocery stores, shopping malls, schools, convenience stores, a picturesque lake, diverse restaurants, and scenic trails - are all within a mere 10-minute radius. Just an hour's drive from the bustling city of Toronto, this location provides easy access to urban excitement while maintaining its own tranquil atmosphere. Situated near a major highway (HWY 400), my home is ideally positioned for quick getaways to the north, where beautiful ski resorts and a plethora of winter activities await. It's a place that offers the best of both worlds: the serenity of nature and the convenience of city living. (id:49269)
RE/MAX Ultimate Realty Inc.
6835 Highway 93
Tay, Ontario
INCREDIBLY VERSATILE PROPERTY ON 2.35 ACRES WITH VISUAL EXPOSURE & ENDLESS LIVING & WORKING POSSIBILITIES! Experience unmatched versatility and opportunity with this dynamic dual-purpose property on 2.35 acres, perfectly positioned for business, living, and growth. Boasting prime visibility from Highway 93, this site is a powerhouse for entrepreneurs, innovators, and families seeking a property that works as hard as they do. At its core, a sprawling 75 x 40 ft., 2,200 sq. ft. detached workshop stands ready to handle your business needs, equipped with four bay doors (two at 14 x 12 ft., one at 12 x 10 ft., and one at 8 x 9 ft.), all with 16 ft. clearance, offering ample flexibility for operations. An 800 sq. ft. office space and additional living quarters further enhance its functionality, making it an incredible asset for commercial endeavours. The property also features a modern, spacious 2-storey home offering six bedrooms and five bathrooms total, and an attached garage. The finished basement with a separate entrance, kitchen, two bedrooms, and bathroom provides excellent in-law potential or additional workspace. With abundant parking for over 20 vehicles, this property is designed to meet both business and personal needs. Outdoors, the picturesque setting with a private pond offers a sense of serenity while being just 10 minutes from Midland and close to Orr Lake, parks, beaches, trails, and golf courses. For those looking to expand their footprint, an option to acquire additional acreage makes this an investment with limitless potential. Whether you want to grow your business, accommodate multi-use ventures, or create a home base for innovation and potential revenue, this property delivers unparalleled opportunity. Dont miss this chance to own a rare combination of work, lifestyle, and commercial potential in a highly sought-after location! (id:49269)
RE/MAX Hallmark Peggy Hill Group Realty
Real Broker Ontario Ltd.
218 Hilda Street
Orillia, Ontario
All roads lead you home to 218 Hilda St in the heart of Orillia. This private lower unit is designed for comfortable living, featuring spacious layouts and modern amenities. The lower level boasts 2 cozy bedrooms, a well-appointed kitchen, and a welcoming living area that is open concept and filled with natural light. Nestled in a community known for its family-oriented atmosphere, this property is surrounded by parks, schools, and all the amenities needed for a thriving lifestyle. The convenience of local schools within walking distance makes this duplex an ideal choice for families. Don't miss the chance to make this family-friendly haven your own - schedule a viewing today! $1,700 plus utilities, separately metered for Hydro, 50% of water bill. (id:49269)
Keller Williams Experience Realty Brokerage
26 Bridge Street W
Kitchener, Ontario
Large building lot on the east side in the City of Kitchener with 66 ft. frontage. This property is Zoned RES-2.RES-2 zoning permits Single Detached home, Semi-detached, Duplex or converted dwellings. Services are available at the street. Close proximity to parks, schools and shopping. (id:49269)
Stronghold Real Estate Inc.
396 Plains Road E Unit# 207
Burlington, Ontario
It feels like home! Welcome to this beautiful condo in Aldershot. This fabulous open concept 2 bedroom 2 bath condo features a spacious kitchen not often found in condos. Beautiful, large, granite countertops, and breakfast peninsula open to the dining and living areas and overlooking the balcony. The primary bedroom is spacious with double closets and a 4 pc ensuite including a walk in tiled shower. The second bedroom is currently set up as an office and there is a 4 pc main bath as well. Convenient in-suite laundry with lots of storage space in the utility room. Walking distance to most amenities, easy access to public transit, close to GO station, Mapleview Mall, QEW and highway 403 access. All this and an underground parking space! This is a spacious condo in a great location, book your appointment today! (id:49269)
Coldwell Banker Big Creek Realty Ltd. Brokerage
113 Delong Drive
Norwich, Ontario
Introducing a brand-new bungalow that seamlessly blends modern luxury with the tranquility of small-town living. Nestled in the heart of Norwich, this stunning home offers a walk-out basement and treetop views that provide a serene escape from the everyday.The thoughtfully designed kitchen is a chefs dream, featuring elegant quartz countertops, ample cabinet space, and a spacious breakfast area perfect for family gatherings or casual mornings. The combined living and dining area exudes warmth and sophistication, with large windows that fill the space with natural light and a walk-out to the balcony a perfect spot to enjoy your morning coffee while taking in the beautiful surroundings.The lower-level walk-out design not only adds valuable living space but also opens up opportunities for creating a custom entertainment area, guest suite, or a bright home office with access to the outdoors.Situated just 1.5 hours from Toronto and 45 minutes from London, Ontario, this property offers the perfect balance between small-town charm and big-city convenience. Norwich boasts a thriving arts and culture scene, locally renowned bakeries, and inviting dining options all just minutes from your doorstep.This home presents an unparalleled opportunity to embrace a slower-paced lifestyle without sacrificing modern comforts. Don't miss the chance to make this stunning bungalow your own. **** EXTRAS **** Comes with Tarion. (id:49269)
Prime Real Estate Brokerage
56 Farmington Crescent
Belleville, Ontario
This stunning 2-storey home, built in 2019, is located in a highly desirable neighborhood. Featuring California shutters, lawn sprinkler syatem, a spacious attached 2-car garage and a double-wide paved driveway, this home offers both convenience and curb appeal. Step inside to a welcoming entrance that leads to a bright and spacious living room, an inviting dining area, and a modern kitchen with elegant quartz countertops. A half bath on the main level adds extra convenience. Upstairs, you'll find a luxurious primary bedroom complete with a walk-in closet and a private 3-piece ensuite. There are also three additional generously sized bedrooms, a 4-piece bath, and convenient second-floor laundry facilities. The open and unfinished lower level is ready for your personal touch, offering endless possibilities. Enjoy outdoor living on the deck that overlooks the backyard, perfect for relaxing or entertaining. Fridge ,stove dishwasher , washer and dryer included making this a move-in-ready home. Don't miss out on this beautiful property! (id:49269)
Mccaffrey Realty Inc.
128 Covington Crescent
Sudbury, Ontario
Welcome to this stunning brand-new home in the Zulich subdivision, where every detail is designed with care. This energy-efficient home offers 3 bedrooms, 3 bathrooms, and a bright open-concept main floor. Enjoy the convenience of main-floor laundry, making everyday living a breeze. The modern kitchen is a showstopper, featuring built-in pantry, spacious island, a dedicated coffee station and patio doors to a private deck with no neighbours behind—a perfect spot to relax or entertain. The primary suite is a true retreat, featuring a walk-in closet and a 3-piece ensuite with a beautiful tiled shower. The upper level provides a flexible space, perfect for a sitting area or home office, along with an additional bedroom and bathroom. The finished lower level boasts a grand recreation room, 3rd bedroom, and a 4-piece bathroom, creating a versatile space for guests or family. With every inch thoughtfully completed, this home is move-in ready. Whether you're a first-time buyer, young professional, family, or retiree, this unique property suits your lifestyle and offers a rare opportunity to own Sudbury's first-ever link home. (id:49269)
RE/MAX Crown Realty (1989) Inc.
33 Belleville Drive
Peel, Ontario
Welcome to the prestigious community of Castlemore Area! Premium Ravine Lot! Excellent maintained 4+1 bedroom spacious home with breathtaking view of Ravine. A quiet location with separate deck entry, Large foyer, upgraded Hardwood floors, ceramic cabinets on main floor! Custom deck stained, Kitchen cabinet with Quartz countertop and backsplash. Open concept family room with gas Fireplace. 2nd floor sitting or study area. Could be 5th bedroom! Huge backyard deck overlooking ravine. (id:49269)
Sutton Group Realty Experts Inc

