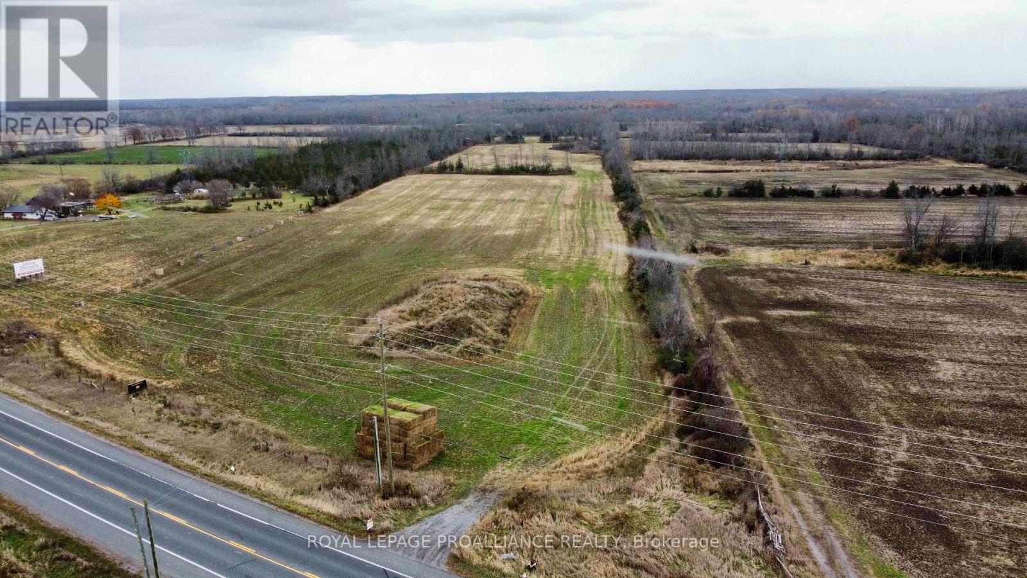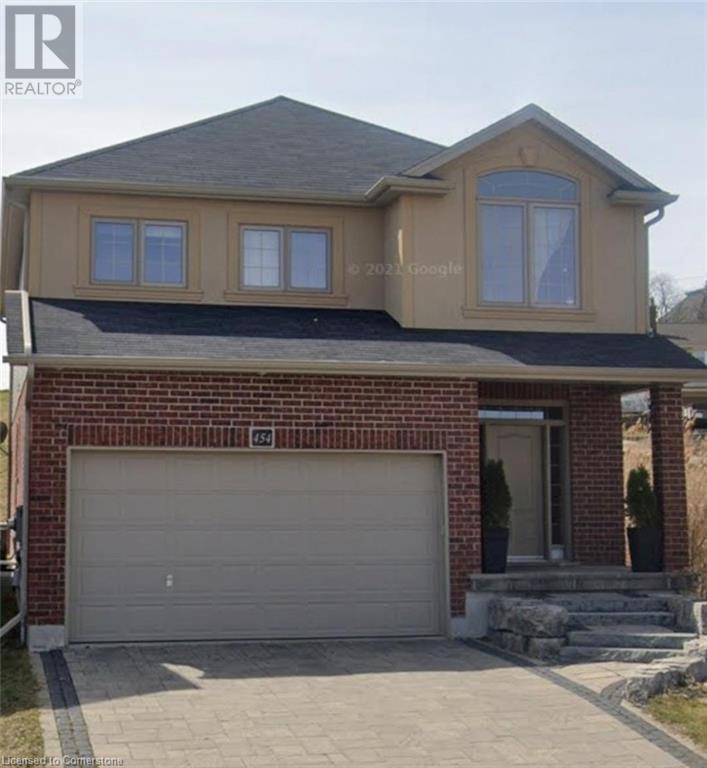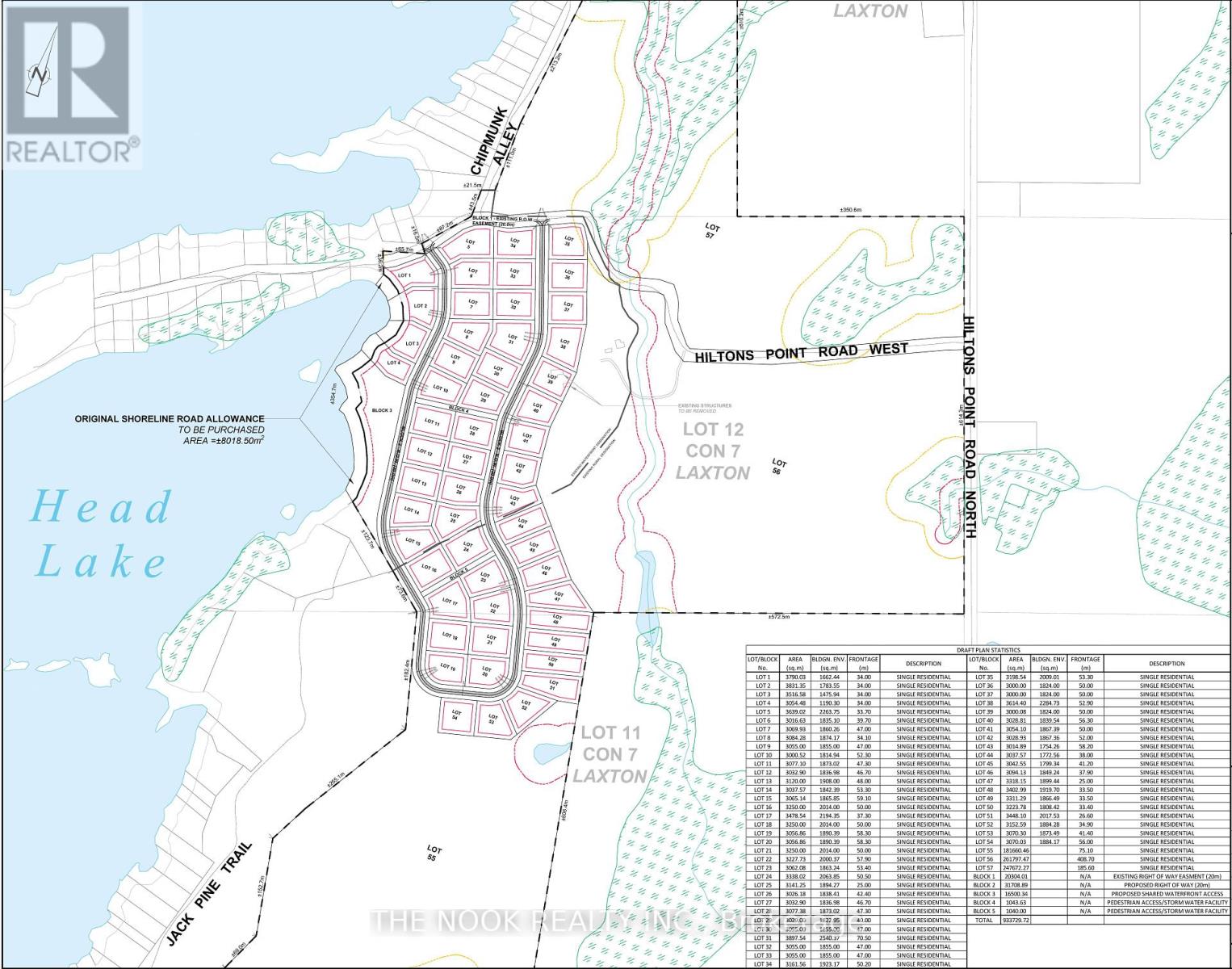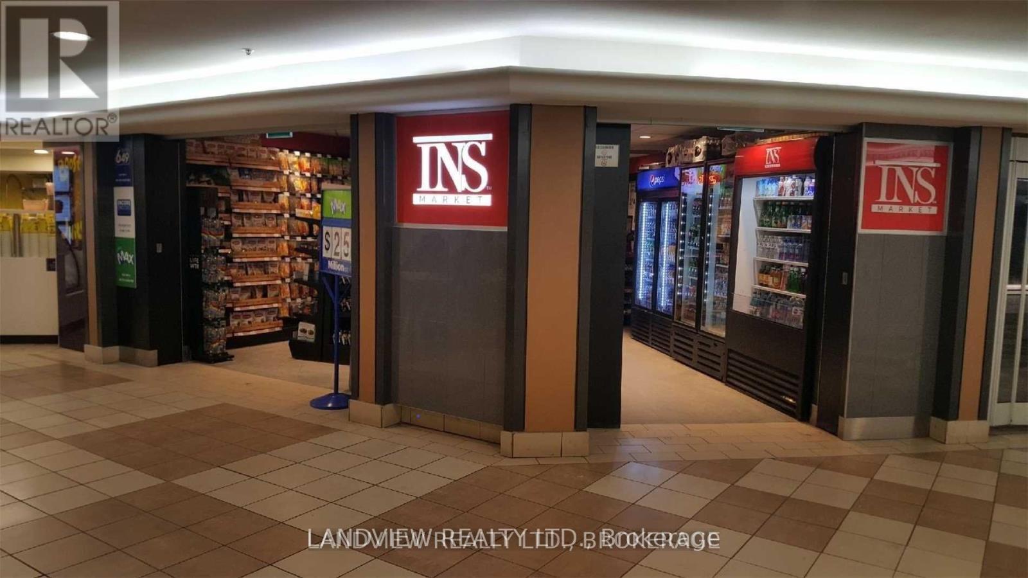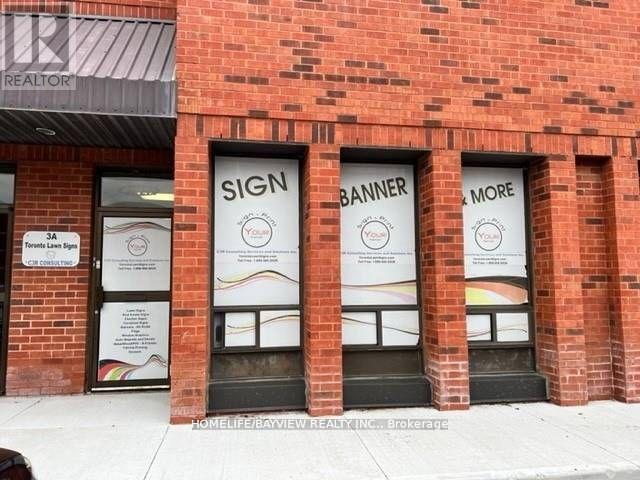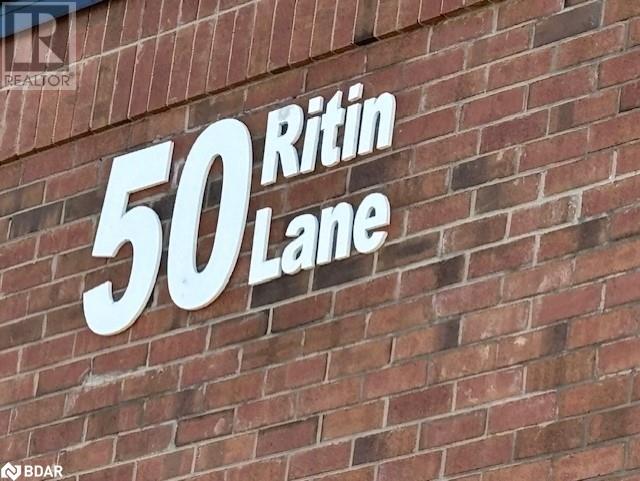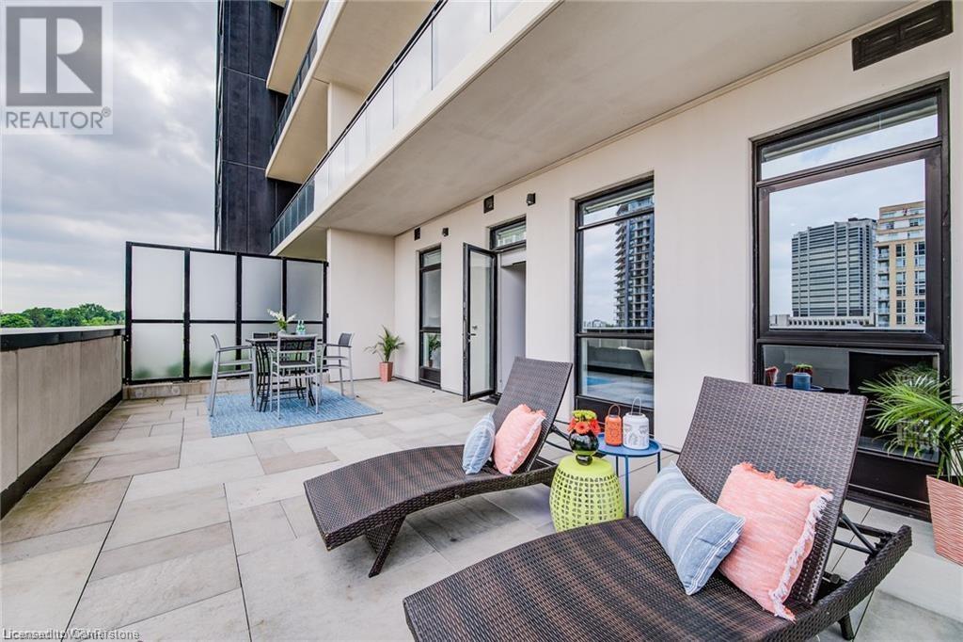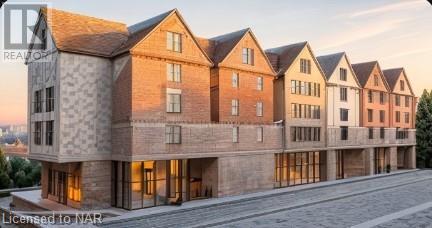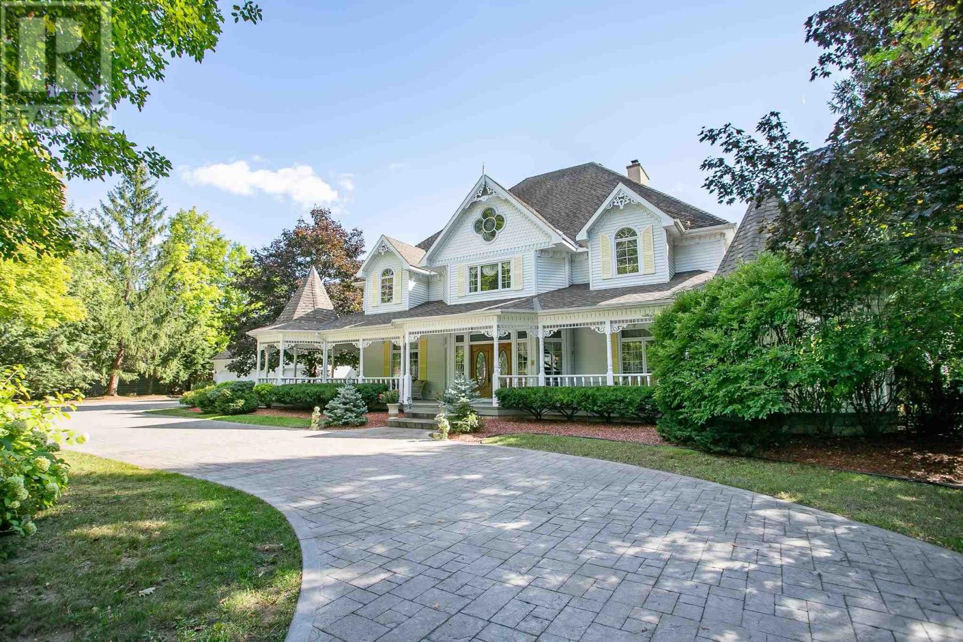710 - 10 Deerlick Court
Toronto (Parkwoods-Donalda), Ontario
The Ravine at 1215 York Mills Rd is a landmark community in Toronto's York Mills District parking and locker epitomizes a perfect home. The community features cascading canopies, glass committed to the natural environment. This exquisite three-bedroom, two-bathroom condo with parking and locker epitomizes a perfect home. The community features cascading canopies, glass facades, and natural materials, offering seven condominium residences and approximately 1,600 suites. Luxurious amenities include a concierge, fitness centre, children's playroom, outdoor lounge and fireplace, sun deck, outdoor yoga studio, and more. Overlooking the Don Valley, the ravine is adjacent to Don Mills, offering easy access to downtown and a balanced and harmonious community that blends with the surrounding landscape. **** EXTRAS **** Stainless steel kitchen appliances: fridge, stove, and built-in over-the-range microwave. Integrated dishwasher. All existing light fixtures. Washer and dryer. (id:49269)
Homelife/romano Realty Ltd.
1133 Hamilton Road
Quinte West, Ontario
If you’re looking for a fantastic opportunity to build your dream home or farm the land in a beautiful rural setting, then this vacant land is the perfect choice. This property offers a tranquil and picturesque environment for you to call home. The lot features 34+ acre parcel of land on Hamilton Rd with quick access to Belleville, Trenton and the 401. Driveway installed already, POTENTIAL USES INCLUDE farming, single detached dwelling, second dwelling unit, Bed & Breakfast establishment, farm produce retail outlet, plus much more! Don’t miss your chance to own this incredible piece of land with endless potential. See all this beautiful land has to offer!! (id:49269)
Royal LePage Proalliance Realty
2854 Government Rd, Tarbutt And Tarbutt Additional Township
Desbarats, Ontario
Enjoy gorgeous country views in all directions at this 462 acre farm with large 1942 sq. ft + basement raised brick bungalow. Highlights of the home include an addition with spacious dining area, kitchen, large center island, walk-in pantry, primary bedroom with walk-in closet and 4 piece ensuite, all with in-floor heating. A living room, family room, 3 more bedrooms and second 4 piece bathroom complete the main floor. Of the approximately 200 acres cleared, an estimated 97 acres is tiled with a mixture of systematic and random tile drainage. Many more acres of grazing and bush land is included to shelter cattle. This property comes with a solid revenue stream from both land leased to a solar farm ($20,000/year) and an owned MicroFIT solar panel system on the building near the house that brings in $10,000+/year. Previously a dairy farm, there is an excellent set of buildings, including a 44 x 124 main barn with loft, 52 x 60 steel frame hay and equipment storage, 84 x 24 implement building, 72 x 30 steel frame storage building, 28 x 30 gravel drive shed and a 60 x 30 workshop/repair garage with concrete floor. Sold as is, where-is. Please contact your Realtor or Listing Broker for offering details or to arrange a personal viewing. (id:49269)
Royal LePage® Northern Advantage Stewart Team Richards Landing
2854 Government Rd, Tarbutt And Tarbutt Additional Township
Desbarats, Ontario
Enjoy gorgeous country views in all directions at this 462 acre farm with large 1942 sq. ft + basement raised brick bungalow. Highlights of the home include an addition with spacious dining area, kitchen, large center island, walk-in pantry, primary bedroom with walk-in closet and 4 piece ensuite, all with in-floor heating. A living room, family room, 3 more bedrooms and second 4 piece bathroom complete the main floor. Of the approximately 200 acres cleared, an estimated 97 acres is tiled with a mixture of systematic and random tile drainage. Many more acres of grazing and bush land is included to shelter cattle. This property comes with a solid revenue stream from both land leased to a solar farm ($20,000/year) and an owned MicroFIT solar panel system on the building near the house that brings in $10,000+/year. Previously a dairy farm, there is an excellent set of buildings, including a 44 x 124 main barn with loft, 52 x 60 steel frame hay and equipment storage, 84 x 24 implement building, 72 x 30 steel frame storage building, 28 x 30 gravel drive shed and a 60 x 30 workshop/repair garage with concrete floor. Sold as is, where-is. Please contact your Realtor or Listing Broker for offering details or to arrange a personal viewing. (id:49269)
Royal LePage® Northern Advantage Stewart Team Richards Landing
454 Westhaven Street Unit# Basement
Waterloo, Ontario
New Spacious and bright basement suite located in a family-friendly neighborhood. A private entrance for added convenience and privacy. Located in a quiet, family-friendly neighborhood, this rental includes all utilities in the monthly rent. Be the first to call this Suite your home. This spacious basement features two comfortable bedrooms with one full 3pc bathroom, ideal for a small family or individuals seeking extra space. The kitchen is equipped with brand-new appliances. Nearby parks, schools, and amenities make it an ideal location for families. One parking available for night. Daytime parking on the street which is not busy at all. (id:49269)
Homelife Miracle Realty Ltd
24 & 25 - 50 Ritin Lane
Vaughan (Concord), Ontario
Incredible Opportunity In Vaughan! Over 400 Sq Ft Commercial / Industrial Bay With 2 Zoning For Automotive Or Many Other Commercial Uses. 20ft Ceilings, Rear Bay Door Access, Room For Many Cars Inside As Well As Equipment As Well As Large Office And Retail Space. Thus Unit Must Be Seen To Be Appreciated As Well As It Features 7 Outdoor Parking Spaces As Well. Vacant Possession Available! (id:49269)
RE/MAX West Realty Inc.
45 Hilton's Pt Road W
Kawartha Lakes, Ontario
Dream WaterFront Development Property for Sale! Hilton's Point on Head Lake is the Last Major Developable Waterfront in Kawartha Lakes. Incredible Clear Lake with the Best Sandy Beach Water Access. Studies are Complete, Ready to Be Submitted for Application of Subdivision. Proposed Subdivision includes 54 Lots for Sale with 4 Acre Shared Access Gorgeous Sandy Beach. Total Development Area 60 Acres +/- and 400 meters of Sandy Gentle Sloping Beach. Don't Miss Your Chance to Develop the Next Dream Cottage Community. (id:49269)
The Nook Realty Inc.
R9 - 20 Bloor Street E
Toronto (Church-Yonge Corridor), Ontario
INS Market Franchise Business Location For Over 25 years In Hudson's Bay Centre Very Busy and High Traffic Major Indoor Shopping Mall Yonge and Bloor Subway Station, Weekly Sales Approximately $15000(As Per Seller),30% Cigarettes Sales,70% Sales From High profit items like Beverages And Snacks with over 65% profit Margin, Lotto Commission $4500/Month, Rent & Tmi & Utilities $5880/Month, Lease Nov,2028 plus Option ,Easy To Run, One Person Job, Short Hours M-F 7am to 7pm Sat 9am-5pm,Sun 10am to 4pm ,Perfect For Family, Very high profit Margin Business ,Low Flat Royalty Fee ,Can Increase Sales By Extend Hours, Lots Of room to improve sale, Absentee Owner. **** EXTRAS **** All Business Number Are Provided By Seller And Listing Agent Has Not Verified Accuracy,Buyer And Buyer Agent Are Advised To Do Proper Due Diligence. (id:49269)
Landview Realty Ltd.
1958 Romina Court
Innisfil, Ontario
Welcome to 1958 Romina Court, a beautifully renovated 4-bedroom, 4-bathroom home that blends modern elegance with comfortable living. Located in a highly sought-after neighborhood, this property offers convenient access to beautiful beaches, top-rated schools, and easy commutes via Highway 400. Step inside to discover a home adorned with many upgrades, from the sleek stone kitchen counters and contemporary pot lights to the stainless steel appliances and rich hardwood floors that flow seamlessly throughout. The fully finished walk-out basement, with its high-end finishes, provides a versatile space perfect for a family room, home office, or guest suite. The expansive backyard, with ample space for a pool, offers endless possibilities for outdoor relaxation and entertaining, making this home an ideal retreat for those who appreciate both style and functionality. (id:49269)
Chestnut Park Realty Southwestern Ontario Limited
Chestnut Park Realty Southwestern Ontario Ltd.
3978 Squire Road
Apple Hill, Ontario
This custom-built 4500sqft+ Modern Farmhouse offers an impressive 1.5-storey design with 4Bed/4 Full Baths. Carefully curated to elevate the home's elegance, features include European White Oak floors, marble countertops and high-end appliances.The open main floor plan showcases 10'+ ceilings,gas fireplace,dining area,pantry,library/office and a gourmet kitchen with oversized island and marble counters.Also found on the main floor is an exquisite primary bedroom with 5-piece ensuite, and large walk-in closet.On the upper level,discover 2 additional bedrooms/full bathroom and a generously sized sitting area.The 9’+ lower level offers just under 1,500sqft of finished space including, an additional bedroom, 3-piece bathroom & rough-in for future kitchen/bar.Additional features include heritage metal roof,oversized finshed 2-car garage with dedicated electrical panel,gas heater&floor drain.Generac,Starlink Internet & RING Home Security Cameras also installed.Some Photos Virtually Staged (id:49269)
Bennett Property Shop Realty
754 Old Tecumseh Road
Lakeshore, Ontario
Welcome to 754 Old Tecumseh, an elegant 4-bedroom, 3-bathroom waterfront home designed by Wayne's Custom Woodcraft. This architectural masterpiece features a 2-storey great room with a linear fireplace, floor-to-ceiling windows, and a stunning blend of modern design and natural elements. The main floor offers a gourmet kitchen with high-end appliances, a hidden pantry, and an inviting dining space that opens to a covered porch perfect for entertaining. Upstairs, the primary suite boasts a private balcony with panoramic water views, a spa-like ensuite, and spacious closets. Two additional bedrooms, a luxurious bathroom, and a convenient laundry room complete the upper level. Outside, custom LED lighting highlights the sleek design, while the detached garage offers ample parking and storage. The beautifully landscaped grounds lead to a private beach, providing the perfect spot to relax and enjoy breathtaking sunsets. This home is the ultimate fusion of luxury and nature. (id:49269)
Bob Pedler Real Estate Limited
137 - 251 Manitoba Street
Toronto (Mimico), Ontario
One bed + den 2 storey town house ( den can be converted into 2nd bdrm), at empire phoenix building, with private access to the main floor from the street, close to humber waterfront trail ,humber bay park, Mimico Go Train Station, TTC Streetcar, grocery stores, lake & restaurants. Outdoor infinity pool,, roof top deck, gym, pet wash station + much more amenities. **** EXTRAS **** Stainless steel stove, fridge, range hood, washer & dryer, laminate flooring throughout. (id:49269)
Homelife/miracle Realty Ltd
3 - 90-A Centurian Drive
Markham (Buttonville), Ontario
Established & Busy Sign/Print Factory Business Making All Types Of Signs - Banners, Lawn Signs, Real Estate Signs, Plastic Lawn Bag Signs, Election Signs, & Many Other Print Offerings. Excellent High Volume Business With High Profit Margins. All Equipment And Machinery Owned & Up To Date. **** EXTRAS **** Reported Sales 2018: $455K; 2019: $340K; 2021: $330K; 2022:$372K. Rent $3400/Month Includes T.M.I.; Owner Retiring. 2.5 Staff Willing To Stay. 13 Years Established Business. Lease 4 Years. (id:49269)
Homelife/bayview Realty Inc.
50 Ritin Lane Unit# 24 & 25
Vaughan, Ontario
Incredible opportunity in Vaughan! over 4000 sq ft Commercial / industrial bay with M2 zoning for automotive or many other commercial uses. 20ft ceilings, rear bay door access, room for many cars inside as well as equipment as well as large office and retail space. Thus unit must be seen to be appreciated as well as it features 7 outdoor parking spaces as well. Vacant Possession Available! (id:49269)
RE/MAX West Realty Inc.
54 Pine Ridge Trail
Oro-Medonte, Ontario
Lifestyle upgrade! Stunning custom-built home in Horseshoe Valley! With a footprint of nearly 9,000 sq. ft., you will have space for all of your lifestyle wants and needs as well as space to store all of your vehicles and accessories. Impressive 5 bedrooms & 3 baths. Exquisite details and finishes. You are welcomed home by a wall of waterfall. Soaring ceilings in the Great Room with wood burning fireplace to cozy up on the cooler nights. Open concept gourmet kitchen perfect for entertaining! No detail missed with hand selected finishes from around the world. Front door from Eqypt is not to be missed! This luxury property features radiant in-floor heating with zone controls throughout the home, garage, and shop, soaring 14' ceilings, and a breathtaking Clear Douglas Fir front porch. Additional 1,400 sq. ft. of potential living space (In-Law Suite) in the unfinished loft above the garage. Stamped concrete patios. High-definition camera system for added security. This home is a masterpiece of comfort and style. See for yourself the exceptional craftsmanship and luxury details that will captivate your discerning clients. Wooded backyard sitting on more than half an acre, allows for privacy while you enjoy the outdoors. Close to ski hills, golf courses, shops and restaurants. Perfect location for your new home or a getaway retreat out of the City. Opportunity to add your personal touch on some finishes! This is the home that will impress! (id:49269)
Keller Williams Experience Realty
181 King Street S Unit# 606
Waterloo, Ontario
What sets this condo apart from the others is the MASSIVE 400+ SQUARE FOOT TERRACE, making this suite not only bright with tons of natural light but also feels so much larger with this added outdoor living bonus. Plenty of room for outdoor entertaining with loads of space for a sitting area and room for a large dining table. The other great advantage to this condo location is that it is on the amenity floor (6th), so you just walk out the door and you have easy access to the gorgeous pool/deck, bbq and entertaining space, the well appointed and luxurious party room, gym & yoga room... all just steps away on the same floor! Circa 1877 was built to give its owners the best of everything, an amenity rich building with a premium location in uptown Waterloo. Expect to be impressed by the high ceilings, upscale finishes, amenities and details in this tastefully appointed 1 bath, 1 bedroom suite. Luxury vinyl plank throughout. Open concept kitchen features elegant cabinetry, panel fridge-freezer, wall oven, cooktop set in quartz counters, plus matching island top with eat-at breakfast bar. Lutron lights and oversized floor-to-ceiling windows make this unit bright & airy. Built-in closets in the bedroom provide ample storage space. Luxurious 3-piece bath with tasteful tile and glass shower. Also in-suite laundry. Added bonus is the owned storage locker. Situated near boutique shops, vibrant restaurants, Vincenzo’s, and ION LRT stops. Unrivalled amenities include: rooftop Terrace; sky view Pool; outdoor BBQ area and Fire Tables; Co-Working Space; Indoor Entertainment Lounge with reading area, bar, seating of all types; Practitioner’s Room; Fitness Studio; Indoor/Outdoor Yoga Studio; WiFi building-wide; Bike Room. The hospital is nearby. Suite 606 at 181 King South truly promotes a lifestyle or investor profile without compromise! (id:49269)
Royal LePage Wolle Realty
1410 Haist Street
Fonthill, Ontario
This Prime Corner Village Commercial Development Land offers many uses. Situated in centre of Fonthill within walking distance to many amenities and easy highway access. There are many unique possibilities with this one. Environmental, Archeological, Traffic Triangle and Noise , and preconstruction meeting completed. Property must be purchased with 156 Highway 20 W, Fonthill -adjacent property Call today to book your personal viewing and to learn more. *Virtual renderings have been included for illustrative purposes only (id:49269)
Royal LePage NRC Realty
1707 Queen St
Sault Ste Marie, Ontario
Executive waterfront home in a prime location with 300 feet of waterfront on the St. Mary’s River in the centre of the city. The exterior is professionally landscaped, featuring a circular brick driveway, a detached six-car garage, and a beautiful inground pool with a convenient pool house. Built in 1992, this custom home boasts 9,181 square feet plus a full basement with a walk-out to the waterfront. The property includes six bedrooms and seven bathrooms, a spacious kitchen with a huge island, built-in appliances, a pizza oven, large eat-in area, and a butler kitchen. Additional features include main floor laundry, a butler kitchen with a walk-in fridge, a double staircase to the second floor, and an office overlooking the water. There are several rooms for a rec room, family room, games room, and gym. Other amenities include a sprinkler system, air conditioning, sauna, and central vac. Don't miss out on this once-in-a-lifetime opportunity—book your viewing today! (id:49269)
RE/MAX Sault Ste. Marie Realty Inc.
Century 21 Choice Realty Inc.
25 Lighthouse Point Dr
Thessalon, Ontario
Welcome to this beautiful family home on sought after Lighthouse Point Drive. Space to entertain and relax in this well-built split level home with attached two car garage. Enjoy breathtaking sunrise views from the open concept kitchen/dining room which boasts walkout access to the large waterfront deck. Plenty of room for the whole family featuring a cozy lower level living room, finished basement, and three upstairs bedrooms. Outside the home features a level lawn with sprinkler system, paved driveway, storage and garden shed. Waterfront living at its best all on a dead end street with town services and exceptional views! (id:49269)
Royal LePage® Northern Advantage Stewart Team Richards Landing
256 Huron Road Unit# 3
Sebringville, Ontario
This apartment is a charming, recently improved 1- bedroom unit located in Sebringville, Ontario. It features a shared driveway with dedicated outdoor parking for one vehicle. The apartment includes a bright eat in-kitchen, large spacious living room with a gas fireplace. The kitchen is equipped with an electric stove, range hood, and fridge. The entire apartment is carpet-free, with newly installed laminate flooring. Utilities, grass cutting, and snow clearance are all included in the rent, and tenants only need to connect cable/internet services as desired. The building is pet-friendly and smoke-free, with shared laundry facilities available (washer and dryer). Applicants will undergo credit checks as part of the application process, and first and last month's rent are required upon signing the lease. (id:49269)
Royal LePage Hiller Realty Brokerage
Keller Williams Innovation Realty
21 - 1365 Midway Boulevard
Mississauga (Northeast), Ontario
This street-front unit offers excellent visibility on Mid-Way Blvd, providing strong exposure to passing traffic. Located beside a restaurant, the unit benefits from steady walk-in traffic.The office area is well-maintained and air-conditioned for comfort, with condo fees covering garbage removal. Full washroom facilities. The warehouse features painted walls, creating a clean and functional workspace.With its prime location and essential amenities, this unit is perfect for businesses looking for visibility and convenience. **** EXTRAS **** Heat pump on the roof, All ELFS and Window coverings (id:49269)
RE/MAX Hallmark Realty Ltd.
322 Blackthorn Avenue
Toronto (Keelesdale-Eglinton West), Ontario
Perfect starter Home!!!Property in move-in condition! Hardwood and ceramic flooring! Garage parking, finished basement with separate entrance! Possible in-law suite. Steps to schools, shops, transit and more! Urban living at its best! Must be seen! Easy to show! **** EXTRAS **** Furnace and HWT owned (id:49269)
Weiss Realty Ltd.
505 - 4 Lowther Avenue
Toronto (Annex), Ontario
Exceptional opportunity to live in and enjoy this exquisite and rare unit in the highly desired boutique building at 4 Lowther Ave! For the most discerning Buyers who appreciate this special Yorkville-Annex pocket, steps to the very best shopping and restaurants the city has to offer. Enjoy the generous 2900 sq ft interior with a 1200 sqft spectacular west-facing garden terrace. This sunlit unit includes 2 bedrooms, 3 bathrooms, 2 side-by-side parking and 1 locker. Panoramic windows allow natural light to flow into the open living areas that include a wood burning fireplace and wet bar. A convenient service entrance connects into the kitchen/terrace. Private Terrace is designed by award winning Landscape Architect Ina Elias. Designed with a Granite floor, auto-lighting and irrigation. BBQs allowed. See wonderful panoramic treetop sunsets over this Yorkville-Annex pocket. Includes Top-notch professional concierge with valet parking, indoor pool, fitness room and party/meeting room. **** EXTRAS **** Window coverings, Whalen Company Deakin heat pump & AC (2023), Additional mammoth heat pump AC, Nortec Resdelux Humidifier, Bradford White Hot water tank, Samsung Wall mounted TV. Avante alarm system with remote app. Fixtures. (id:49269)
Chestnut Park Real Estate Limited
4121 Fox Road
Stevensville, Ontario
Your Enchanted Forest Home Awaits. This property has not been available for over 30 years, so it is a rare opportunity to own such a secluded 3 acre forested property with some of the most rarest and protected forest in Ontario. A private driveway winds through lush woods, leading to a serene clearing that feels like your own enchanted sanctuary. A simply magical home appears among the lush green vista. Step into this truly unique open-concept home surrounded by a magnificent forest, where each window offers a breathtaking view that feels like art come to life. Enjoy the tranquil sounds of a small creek meandering through your property, backing onto a protected conservation area. This enchanting retreat feels like your own private forest while being conveniently close to major amenities and highways, with easy access to both Buffalo and Toronto airports. Don’t miss this rare opportunity to embrace nature without sacrificing convenience! (id:49269)
Sotheby's International Realty


