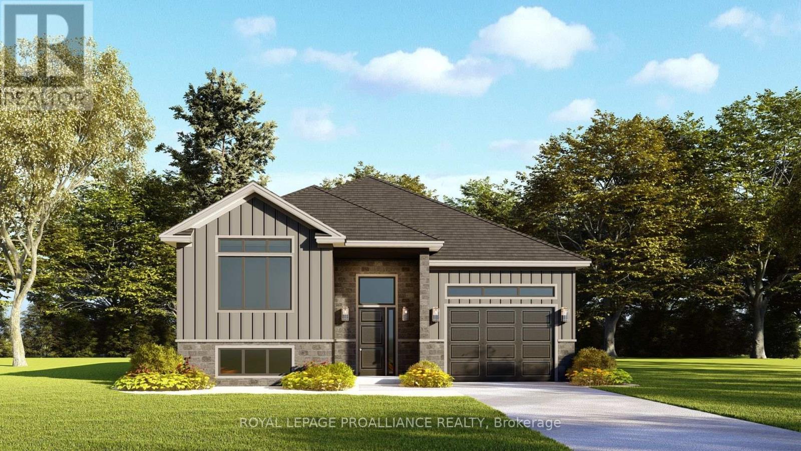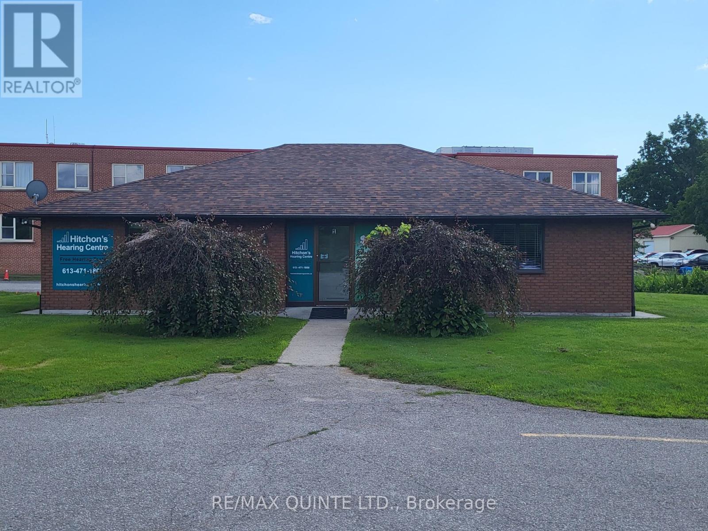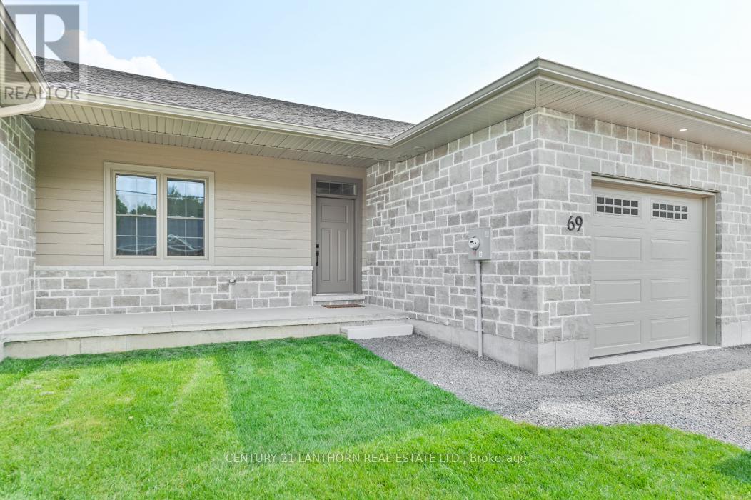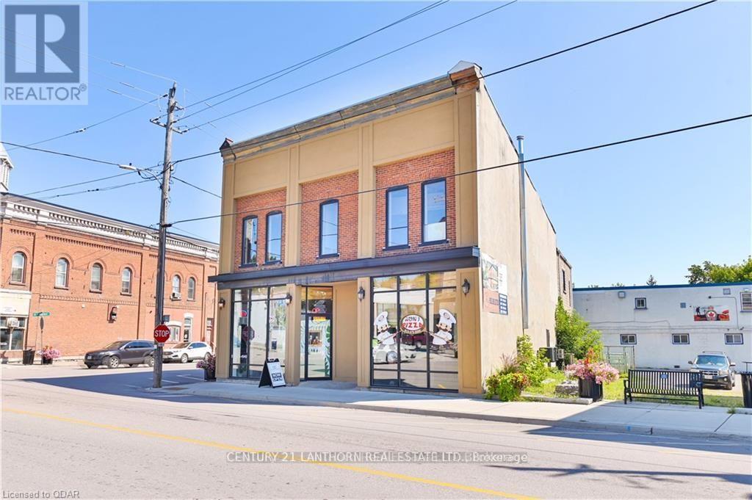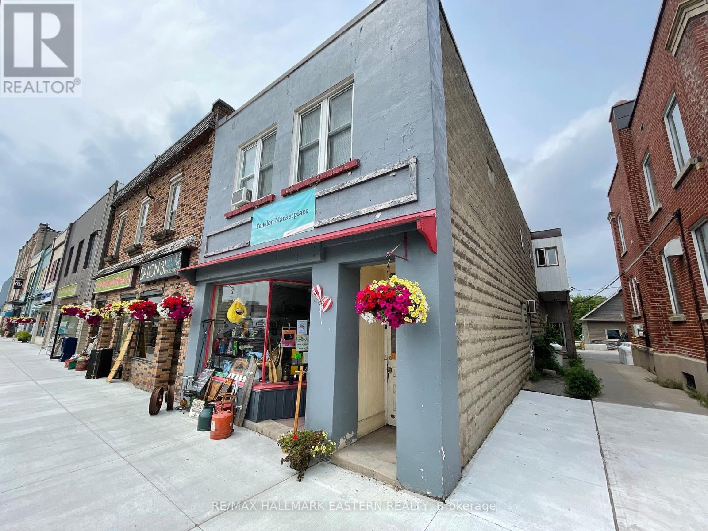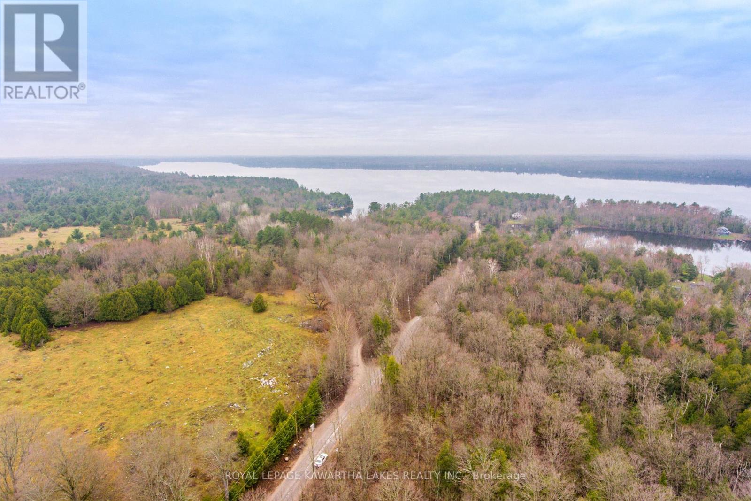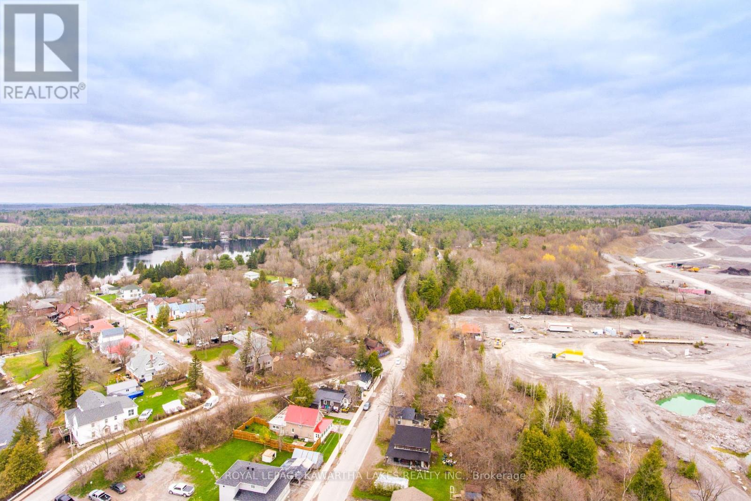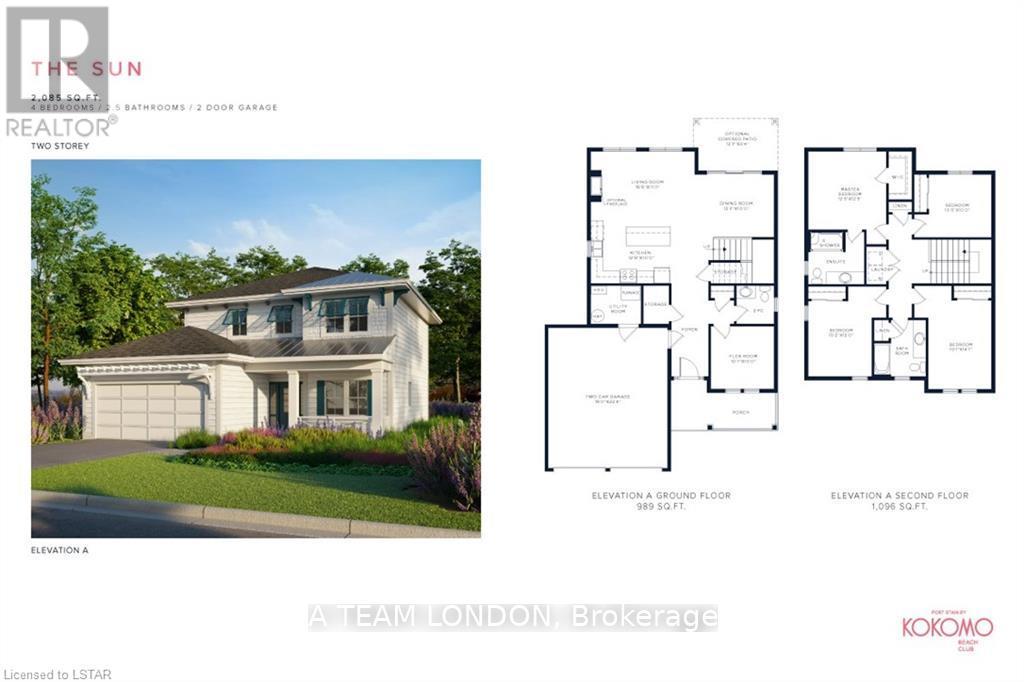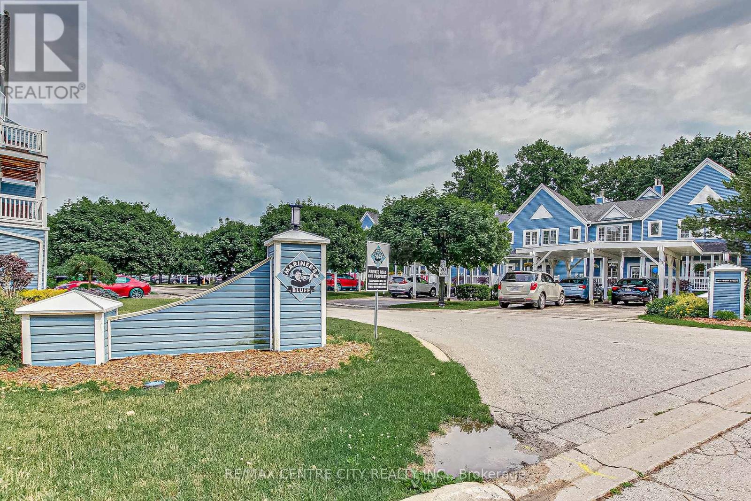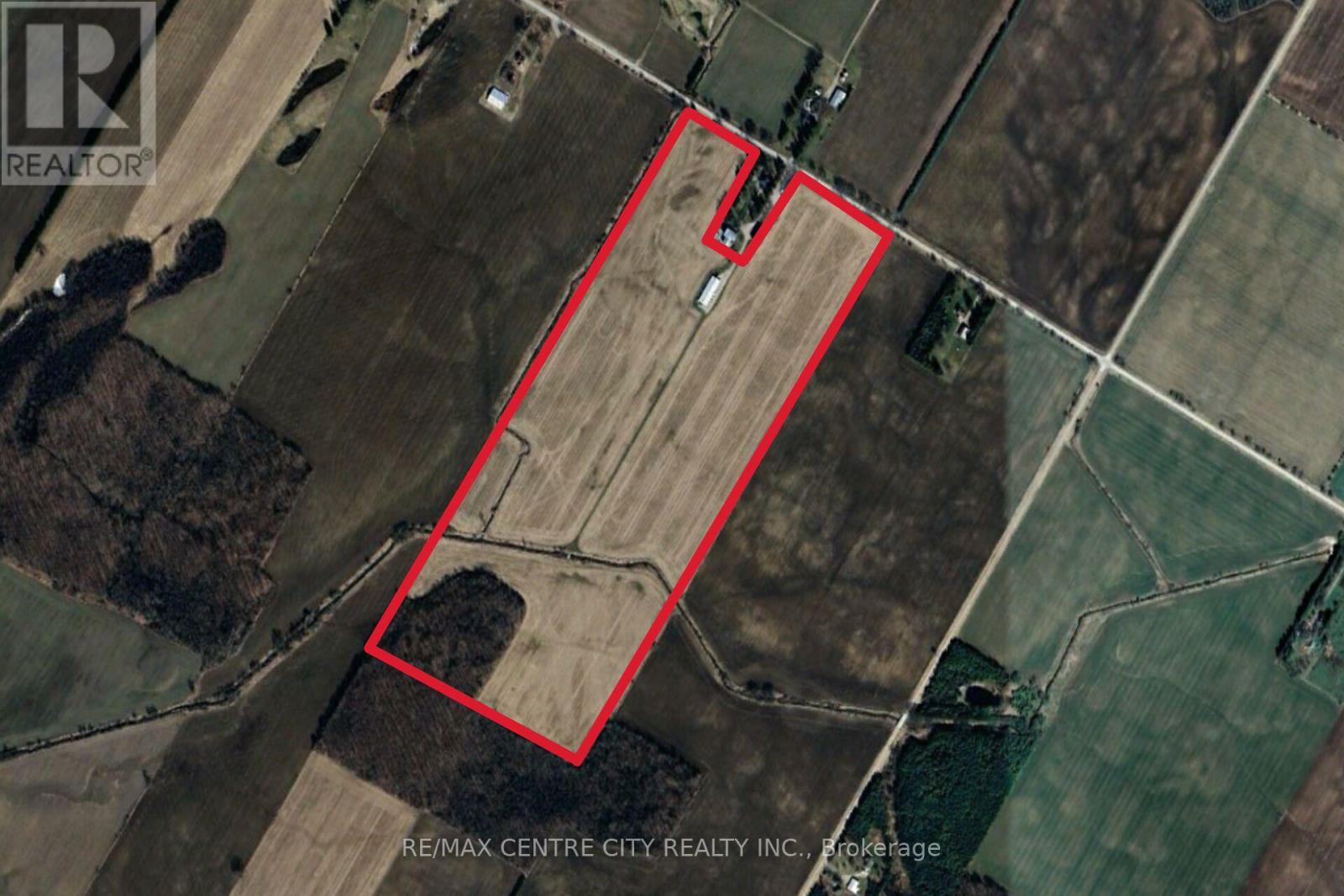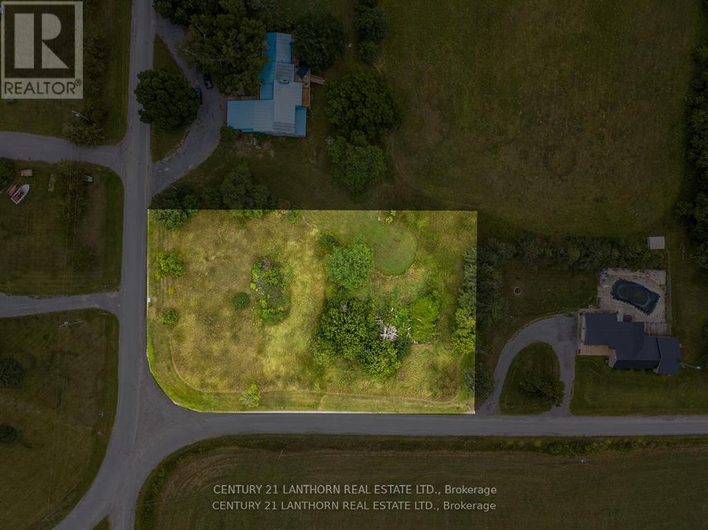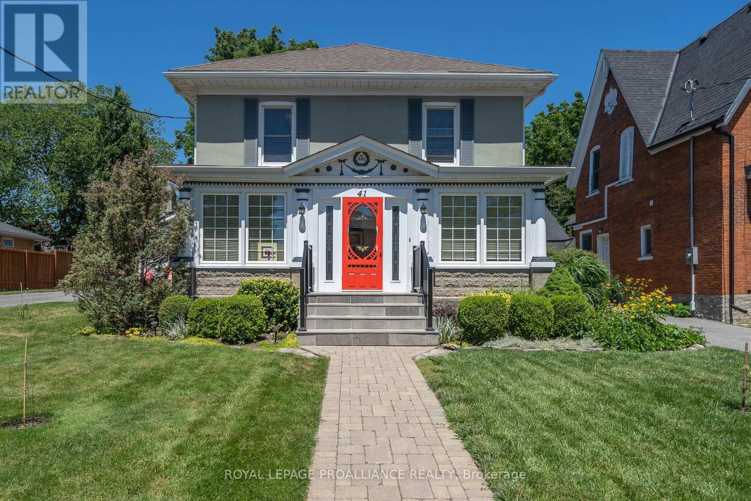122 Kent Street
Lucan Biddulph, Ontario
Welcome to your future home at 122 Kent Street in the charming town of Lucan, Ontario where small-town serenity meets the conveniences of modern living. This isn't just a house; its an opportunity to build your forever home with Wasko Developments, a trusted name in custom homes. Set to be completed by mid-2025, the Oakwood model promises to deliver a lifestyle of comfort, community, and convenience, all wrapped in one gorgeous package.Imagine pulling into your driveway, greeted by the sleek, contemporary design of your brand-new home. Every corner of this custom-built beauty is thoughtfully planned to give you the space and functionality you crave. Whether it's the open-concept living areas perfect for cozy nights in or the spacious kitchen thats calling out for weekend brunches and family gatherings, the Oakwood is designed to make life easy, enjoyable, and uniquely yours.Living in Lucan is like having the best of both worlds. You'll enjoy the slower pace of a tight-knit community where neighbours wave hello and life feels just a little more laid-back. Yet, you're only a short drive from the city of London, where all the big-city amenities like shopping, entertainment, and dining are at your fingertips.The town of Lucan itself is packed with local gems. Think scenic trails for your morning walks, golf courses for your weekend swings, and parks where you can unwind with the family. Plus, you've got access to excellent schools, recreational facilities, and plenty of dining spots where you can grab a delicious bite.If you've ever dreamed of building a home that perfectly suits your lifestyle in a location that offers both peace and practicality, nows your chance. Reserve your spot today and start the journey toward making 122 Kent Street your new address. It's more than a home it's a community, a lifestyle, and the next chapter of your story. Contact us now to learn more! **** EXTRAS **** Identified as 'Single Detached Home' at time of signing. Lot TBD. See document section for additional information. (id:49269)
Prime Real Estate Brokerage
14 Cedarwood Street
Quinte West, Ontario
Welcome to 14 Cedarwood Street in Rosewood Acres Subdivision! Currently under construction, this detached home includes 2 beds, 2 baths and a 1.5 car garage. The Evergreen model features an open concept design with 9' ceilings throughout main floor and a vaulted ceiling in the living room, In the kitchen you'll find quality Irwin Cabinet Works cabinetry with large pantry and peninsula with seating for 3 stools. In the lower level you'll find a large 520 square foot rec room. This quality constructed home has a high efficient furnace, 10x12 deck, C/A & HRV. Fully sodded lot. Playground in subdivision. Frankford has a splash pad, parks, beach, skate park, grocery store, LCBO, restaurants and is only 15 mins to Trenton & 20 mins to Belleville. Tarion Warranty. Closing TBD. Taxes not yet assessed. (id:49269)
Royal LePage Proalliance Realty
1798 County Rd 1 E
Stone Mills, Ontario
Waterfront with 27+ acres on the Napanee River - your new lifestyle starts here! Enjoy the tranquility of nature and the conveniences of amenities being located off a highway minutes from town and the 401. This blank slate is waiting for your vision - waterfront view from your newly built home, self sustaining hobby farm, vacation retreat - the possibilities are only limited by your imagination. Strong possibility of severance(s) available, buyer to do due diligence. **** EXTRAS **** Off grid cabin and outbuildings for animals can stay or be removed. (id:49269)
Century 21 Lanthorn Real Estate Ltd.
1 Mcfarland Drive
Prince Edward County (Picton), Ontario
Welcome to 1 McFarland Drive in the perfect location being very close to the current hospital. Also the new hospital will be starting construction this fall. This very well maintained all brick commercial building sits on over a 1/2 acre parcel of land and is currently occupied by two tenants. This 1800 sq. ft very well maintained all brick building features 2 one level office spaces. The left hand side is approximately 900 sq ft and has been updated with durable laminate floors in common areas and carpet in the offices. This office features a good sized waiting room with large windows, reception window/office, 2 pc bath, kitchenette, 3 more offices including one with a private access door. Long term lease in place. The right hand side features an updated large open concept workspace with newer laminate floors and pot lights, 2 pc bath and exterior door. In the back there is a large semi private office plus another private office space with a kitchenette. This unit will be available for occupancy September 1st to tenant or as owner occupancy. Both tenants have separate central air, forced-air propane furnaces and hot water tanks. The outside features a large parking area for 12 vehicles and with the property being over 1/2 acre in size it allows the opportunity for future development. This is a rare property in a prime location! (id:49269)
RE/MAX Quinte Ltd.
351 Limerick Lake Shore North
Limerick, Ontario
Come and explore LIMERICK LAKE and make this your forever cottage! Much of Limerick Lake is boat access only serviced by an awesome marina with parking, docking, gas, and a small convenient store. Limerick Lake is one of the nicest lake chains in the area, allowing you access to five different lakes, boating, fishing and all of your favourite outdoor activities can be enjoyed at many different levels here. This cottage has been enjoyed by the same family for many years with three bedrooms, a large open concept living space, main floor bath and laundry, a big deck, and lots of privacy with mature trees and south facing shoreline. Approximately a 10 minute boat ride from the marina brings you to a nice solid, sandy shoreline with a new doc system. Many inclusions make this a turnkey purchase and ready to enjoy immediately. Listing agent has a boat available for all showings or the marina also offers a taxi service. Come and see why people never want to leave this beautiful lake! (id:49269)
Ball Real Estate Inc.
1 - 17 Snow Road
Bancroft, Ontario
COMMERCIAL LEASE IN BANCROFT - AVAILABLE IMMEDIATELY. This end unit, main floor property has 1219 Square feet of commercial space available in a well maintained building. Located in the heart of the Town of Bancroft in a high traffic location next to franchise retail stores, restaurants, a busy hotel, residential homes and Bancroft's Millenium Park. Property Zoning is C2 perfect for retail, QSR, office, or service applications. Rent base is $1,500 per month All Inclusive. Large open space has heating/AC, 200 Amp Service Electrical, 1 bathrooms plus plumbing for 2nd bathroom, wheelchair accessibility and ample parking in front of unit and the street. Storefront features, large full front glass windows and awning location for box sign advertising possibitlies. One of the best buildings available in the downtown core. Unit #4 is also available at the opposite end. **** EXTRAS **** Available immediately. All upgrades and improvements required to the unit are the responsibility of the tenant at their own expense and further approved by the landlord before construction commences. Uttilities are paid by the Tenant. (id:49269)
RE/MAX Country Classics Ltd.
4 - 17 Snow Road
Bancroft, Ontario
COMMERCIAL LEASE IN BANCROFT - AVAILABLE IMMEDIATELY. This end unit, main floor property has 1219 Square feet of commercial space available in a well maintained building. Located in the heart of the Town of Bancroft in a high traffic location next to franchise retail stores, restaurants, a busy hotel, residential homes and Bancroft's Millenium Park. Property Zoning is C2 perfect for retail, QSR, office, or service applications. Rent is $1,500 per month All Inclusive. Large open space has heating/AC, 200 Amp Service Electrical, 1 bathrooms plus plumbing for 2nd bathroom, wheelchair accessibility and ample parking in front of unit and the street. Storefront features, large full front glass windows and awning location for box sign advertising possibitlies. One of the best buildings available in the downtown core. Unit #1 is also available at the opposite end. **** EXTRAS **** Available immediately. All upgrades and improvements required to the unit are the responsibility of the tenant at their own expense and further approved by the landlord before construction commences. Uttilities are paid by the Tenant. (id:49269)
RE/MAX Country Classics Ltd.
69 Seymour Street W
Centre Hastings, Ontario
Welcome to 69 Seymour St, in the Deer Creek Homestead subdivision in Madoc. Boasting approximately 1380 square feet of meticulously crafted living space. This homes features an insulated single-car garage with a convenient man door directly connecting to the house. The full unfinished basement, thoughtfully roughed in for a future 4-piece bath, offers endless possibilities for customization, whether you desire an additional bedroom, office, family room, or exercise area. Equipped with a high-efficiency gas furnace, central air conditioning and HVAC unit, comfort is paramount year-round. The main floor impresses with 9 wall height, a spacious great room adorned with a cathedral ceiling and gas fireplace, a convenient laundry room, and a luxurious master bedroom boasting a walk-in closet and ensuite bath with a custom shower. An additional bedroom and bathroom provide ample accommodation for guests or family members. Outdoor living is equally delightful, with a covered front entry porch welcoming you home and a rear 14 x 10 pressure-treated deck perfect for relaxing or entertaining. Inside, engineered hardwood flooring exudes elegance while complementing oak stairs lead to the basement, where ceramic or porcelain tile accents bathrooms and the laundry room. The heart of this home lies in the custom designer kitchen, complete with solid surface countertops that marry style and functionality seamlessly and a separate built in pantry adds to the functionality. Whether preparing everyday meals or hosting gatherings, this kitchen is sure to inspire culinary creativity and delight homeowners for years to come. Close to numerous lakes and recreational trails for your enjoyment. All of this plus a Tarion New Home warranty for your piece of mind. Ready for viewings and a quick closing if needed. **** EXTRAS **** New build so taxes are not yet assessed (id:49269)
Century 21 Lanthorn Real Estate Ltd.
55 Main Street
Norwich (Norwich Town), Ontario
Build to Suit - 6,000 SF brand new development in the heart of Norwich. Located on Main Street at Pitcher Street. Neighbouring businesses include Dollarama, Foodland, Canada Post, CIBC, Shoppers Drug Mart, LCBO and more. Units available from 1,200 SF up to 6,000 SF. Estimated occupancy: Spring 2026. Additional rent to be determined. (id:49269)
A Team London
590 County Rd 40
Asphodel-Norwood (Norwood), Ontario
Build your dream home! Mature treed 1+ acre building lot. Within minutes of Norwood and short distance to Stoney Lake. Property has wildlife at your doorstep. You can choose your home location to compliment your lifestyle. A shared entry leads to private driveway entrances to both lots. (id:49269)
Exit Realty Liftlock
592 County Rd 40
Asphodel-Norwood (Norwood), Ontario
Build your dream home! Mature treed 1+ acre building lot. Within minutes of Norwood and short distance to Stoney Lake. Property has wildlife at your doorstep. You can choose your home location to compliment your lifestyle. A shared entry leads to private driveway entrances to both lots. (id:49269)
Exit Realty Liftlock
N/a Keating Road N
Havelock-Belmont-Methuen, Ontario
HAVELOCK-BELMONT-METHUEN | Located on the north end of Keating Road, easily accessed from County Road 46, this 8.49-acre parcel offers an incredible opportunity to build your dream home. Nestled beside the serene Beloporine Creek, the lot has been thoughtfully cleared for building, with marked setbacks ensuring compliance and ease of construction. The creek adds a unique, nature-centric appeal, ideal for outdoor enthusiasts or those seeking tranquility. It offers excellent fishing, and during good winters, it provides a great spot for ice-skating and snowshoeing. You can put a kayak in and navigate the creek at different times of the year. This property is close to two municipal boat launches and is on the school bus route, adding to its convenience. Surrounded by natural beauty and abundant wildlife, it offers both privacy and a connection to nature. Less than 10 minutes north of Havelock and 30 minutes east of Peterborough, it combines accessibility, natural beauty, and development potential, making it a rare find in today's market. **** EXTRAS **** Body of Water Name: Beloporine Creek. Newly created parcel. Taxes not yet assessed. (id:49269)
RE/MAX Hallmark Eastern Realty
11 Woodland Drive
Middlesex Centre (Kilworth), Ontario
BEAUTIFULLY REMODELLED 'ESTATE STYLE' HOME ON A QUIET CRESCENT IN KILWORTH ESTATES, LOCATED CLOSE TOPARKS, TRAILS, SHOPPING AND MORE! A LONG LIST OF FEATURES INCLUDE; TRIPLE ATTACHED GARAGE WITH LOWERLEVEL WALK-DOWN, PARTIALLY FINISHED LOWER LEVEL WALKOUT, LUXURY IN-GROUND SALT-WATER POOL WITHGORGEOUS WATERFALL FEATURES/PARTY CABANA/ OUTDOOR WOOD FIREPLACE AND CHANGE ROOM - AN IDEAL SPOT TOENTERTAIN OR JUST SIT BACK AND ENJOY YOUR OWN PRIVATE SPA LIKE ENVIRONMENT!! BUT WAIT UNTIL YOU GETINSIDE! THIS HOME HAS BEEN TASTEFULLY UPGRADED WITH CONTEMPORARY TONES THROUGHOUT, WIDE PLANK OAKFLOORING, A LUXURIOUS 5 PC ENSUITE IN CARRARA MARBLE, + ADJOINING WALK-IN CLOSET! THE SECOND LEVELFLOOR-PLAN PROVIDES 4 LARGE BEDROOMS, PLUS A 2ND LEVEL MASSIVE FAMILY ROOM WITH KITCHENETTE , GASFIREPLACE!! ENJOY AND EASY FLOWING MAIN-FLOOR LAYOUT WITH AN EAT-IN KITCHEN THAT STEPS OUT TO ACOVERED DECK AREA WITH HOTTUB OVERLOOKING THE STUNNING,PRIVATE,POOL AREA WITH EXTENSIVE QUARRYROCK/LANDSCAPING! (id:49269)
RE/MAX Centre City Realty Inc.
6566 Drummond Road
Niagara Falls, Ontario
Welcome to 6566 Drummond road. An investor seeking a great opportunity.This property features a huge lot (104,94 x 209.88ft), a total 22,024 Sq Ft of Lot. The front unit is a three-bedroom with a full kitchen, and living area. The back unit has another kitchen with 1 bedroom with living room. Each unit has a separate entrance. Fully finished basement with extra bedroom and1 full bathroom.Excellent Opportunity to Build Multiplex With Zoning R5B/NC for more income and redevelopment. Close To Niagara Falls (Steps To 1.4Km) Don't miss this fantastic opportunity! (id:49269)
Royal LePage Triland Realty
1184 12th Line W
Trent Hills, Ontario
Priced to sell! This Raised Bungalow with a LEGAL stunning 1260 sq ft secondary dwelling, all on a 2.26 acre lot just North of Campbellford. 2+ Bedroom with Cathedral ceilings in the Main Dwelling with a Full Basement. The Secondary Dwelling is a completely New Build with Radiant Natural Gas In-Floor Heating, built on a concrete pad. Open concept design with Cathedral Ceilings. The OWNERS eye for specific detail within the Secondary Dwelling to either provide income potential at the highest rate, or for parents/in-laws. The possibilities are endless! A MUST SEE! Septic/Well are shared between the Primary and Auxiliary Dwelling. New Gazebo Built 2023/OWNERS WILL FINISH (2nd) 3 PIECE BATHROOM IN PRIMARY DWELLING IN BASEMENT PRIOR TO CLOSING. Great views over wetlands/wooded area. Approx 10 km NW of Town of Campbellford and 57 km NE of Cobourg (commuter location to the Oshawa/Durham region via nearby access to Hwy 401) **** EXTRAS **** 200 AMP SERVICE, SECONDARY DWELLING/NEW CENTRAL AIR IN MAIN DWELLING ONLY/CERTIFIED WETT INSPECTION WILL BE COMPLETED PRIOR TO CLOSING. Metal Roof/Hot Water Tanks Owned. PLEASE SEE ATTACHED FLOOR PLANS IN DOCUMENTS. (id:49269)
RE/MAX Hallmark Eastern Realty
5 - 15 Durham Street
Madoc, Ontario
Build to suit lease in downtown Madoc. Historic building with lots of history and formerly home to Madoc Bowling Alley. 1000 sq ft and Landlord will renovate to suit your needs and additional space available if needed. 2nd level overlooking 4 corners with high exposure. Tenant pays utilities. Would make for great office space and features lots of natural light. (id:49269)
Century 21 Lanthorn Real Estate Ltd.
73075 Ducharme Beach Road
Bluewater (Zurich), Ontario
INVESTOR ALERT! Discover value in the Grand Bend area - 2 FULLY FURNISHED HOMES ON LARGE LAKEVIEW LOT WITH NON PUBLIC BEACH ACCESS AND A BASKETBALL COURT. This exceptional property is ideal for Investors or large families seeking a lakefront lifestyle with potential of side rental income. **Rental breakdown below** The 2 properties include a winterized 2 bedroom house (which is currently registered as a long term rental) and the second property is a 3 bedroom cottage (registered as a short term rental). Both properties total 5 bedrooms, 2 full bathrooms, 2 kitchens, an outdoor shower, and a full basketball court. Recent renovations have ensured both houses are in excellent condition, featuring lifetime steel roofs and fully furnished interiors. Each home has separate spaces for parking, firepit areas, and lakeview/sunset zones. With separate hydro meters and addresses (73071 & 73075 Ducharme Beach Rd), the property offers versatile options for use, such as income generation or family use. The distance from the southern cottage's front door to the expansive non public sandy beach is just 145 feet, which is closer than many lakefront homeowners in the region. This is particularly noteworthy given recent high water levels in the Great Lakes have diminished beaches for many properties between Grand Bend and Bayfield. However, the Ducharme Beach area has consistently maintained its beach through various high water cycles. Enjoy the secluded beach while remaining conveniently close to the amenities of Grand Bend and Bayfield. **Rental Income Breakdown: May-Oct: Between $3k-3500 per week for both. Oct-March: During off-season $2k per building per month, so a total of $4k. Don't miss your chance to view and book a showing today! **** EXTRAS **** The stairs leading to the beach are not on title, they are located on this property and are graciously shared with one neighbour (North neighbours). So only two households use these set of stairs. (id:49269)
Certainli Realty Inc.
33 Colborne Street
Kawartha Lakes (Fenelon Falls), Ontario
Great investment & income property, rarely offered, in the heart of beautiful Fenelon Falls consisting of three (3) rental apartments and two (2) commercial/retail units, fully occupied. Uniquely located between the two most popular and visited lakes in the Kawarthas, this property offers the best of both worlds: high traffic, high visibility location on the corner of Colborne & Francis Streets next to CIBC bank in the middle of the busiest intersection and shopping hub in Fenelon Falls downtown, and only one block away from beautiful Lock 34, one of the most visited locks on the Trent Severn Waterway. Only a short walk to boat launch, falls, beach, and two lakes. (id:49269)
RE/MAX Hallmark Eastern Realty
Lt 14 Corby Crescent
Kawartha Lakes, Ontario
This vacant lot is located at the north end of Four Mile Lake and has 95ft of waterfront. Build your dream home or cottage. Located on a municipal road. (id:49269)
Royal LePage Kawartha Lakes Realty Inc.
Pl 347 Island Rd Road
Kawartha Lakes, Ontario
Escape to this 3.20 acre property with mixed trees. Build your dream home or create a country retreat. Located on a municipal road. Hydro at lot line. (id:49269)
Royal LePage Kawartha Lakes Realty Inc.
Lt38-39 Silver Lake Road
Kawartha Lakes, Ontario
This mixed treed 4.80 acre piece of countryside could be your retreat or be yours to potentially develop on. Located just outside the village of Coboconk. Located on a municipal road. (id:49269)
Royal LePage Kawartha Lakes Realty Inc.
Lt 25 Woodworth Drive
Kawartha Lakes, Ontario
Located at the north end of Four Mile Lake, this vacant lot has 130ft of waterfront. Build your dream home or cottage. Located on a municipal road. Hydro at lot line (id:49269)
Royal LePage Kawartha Lakes Realty Inc.
Lt 15 Corby Crescent
Kawartha Lakes, Ontario
Located on the north end of Four Mile Lake, this vacant lot has 90ft of waterfront. Build your dream home or cottage. Located on a municipal road. Hydro at lot line (id:49269)
Royal LePage Kawartha Lakes Realty Inc.
93 The Promenade
Central Elgin (Port Stanley), Ontario
The Sun Model is to be built on your ideal lot. It comprises 2,085 square feet which includes 4 bedrooms, 2.5baths and laundry on upper level. Main floor features flex room and large living space. Colours and finishes to be chosen with the builders interior decorator. Luxury vinyl plank floors and quartz countertops in the main living area as well as bathrooms of the home are just some of the many standard options included here. Kokomo Beach Club, a vibrant new community by the beaches of Port Stanley has coastal architecture like pastel exterior colour options and Bahama window shutters. Homeowners are members of a private Beach Club, which includes a large pool, fitness centre, and an owner's lounge. The community also offers 12 acres of forest with hiking trails, pickleball courts, playground, and more. Choose from more than 20 single family homes on your ideal lot. Call to set up an appointment. TO BE BUILT (id:49269)
A Team London
47 Robinson Street E
Bayham (Port Burwell), Ontario
This vacant C-1 lot in downtown Port Burwell offers an excellent opportunity to build your business in a highly visible area. The large lot overlooking Otter Creek provides a great view of the Ojibwa submarine, a popular Museum of Naval History. Permitted uses for the lot include various commercial and residential purposes such as animal clinics, auction sales facilities, financial institutions, bakeries, hotels, restaurants, retail stores, residential units, and more. The property has access to municipal water, hydro, and gas. Downtown Port Burwell is a high-traffic location in a growing and sought-after beach community, with a large public beach, marinas, provincial park, campground, and dog park beach nearby. (id:49269)
Elgin Realty Limited
25 Postma Crescent
North Middlesex (Ailsa Craig), Ontario
TO BE BUILT - Welcome 25 Postma Crescent. The Dylan by Colden Homes Inc. features 1364sqft of open concept living and is nestled in the desirable Ailsa Craig community of Ausable Bluffs. This is perfect starter home, with 3 bedrooms, a 4 piece bathroom on the upper level and a primary bedroom with a walk-in closet. The main living area offers an open concept design with a stylish kitchen showcasing quartz countertops and an island overlooking the dinette and family room. This space is ideal for both relaxation and entertaining, the home also offers lots of natural light with is large windows and patio door. Located within close proximity to parks, walking trails, amenities and for the little ones in your life, the splash pad. This home presents an excellent opportunity to embrace modern living in a welcoming neighborhood. Ausable Bluffs is only 20 minute away from north London, 15 minutes to east of Strathroy, and 25 minutes to the beautiful shores of Lake Huron. Taxes & Assessed Value yet to be determined. (id:49269)
Century 21 First Canadian Corp.
14 - 374 Front Street
Central Elgin (Port Stanley), Ontario
Welcome to Mariners Bluff Condo Complex in Port Stanley, where lake views and pool amenities blend seamlessly with contemporary updates. As you approach, you'll be greeted by a landscaped walkway leading to the front door and the convenient garage access that offers interior entry. Step inside to discover a welcoming foyer and a main floor bedroom with a walkout deck, perfect for enjoying serene tree-lined views. On the second floor, the newly renovated kitchen boasts an open-concept design that flows effortlessly into the dining and living areas. This level also features a south facing walkout balcony for additional outdoor enjoyment, along with a stylish two-piece powder room, and a cozy gas fireplace. The third floor is dedicated to relaxation and luxury. Here, the primary bedroom includes a private four-piece ensuite and a walkout balcony showcasing breathtaking views of the lake, skyline, and the complex pool. This floor also features an additional bedroom and a well-appointed three-piece bathroom, ensuring comfort and convenience for everyone. This condo offers a blend of modern updates and tranquil settings, making it an ideal retreat in Port Stanley. (id:49269)
RE/MAX Centre City Realty Inc.
248 Durham Street
Cramahe (Colborne), Ontario
Introducing the Fennec model built by prestigious local builder, Fidelity Homes. Boasting over 4600 sqft of meticulously designed living space, featuring 4+ bedrooms and 3.5 bathrooms, engineered hardwood flooring throughout the main floor, open-concept layout connecting the great room with the kitchen, with soaring ceilings, and cozy fireplace. Gourmet kitchen complete with a waterfall centre island, high-end appliances, chefs pantry, and private dining room. Four generously sized bedrooms on the upper floor provide ample space, with three bedrooms sharing a well-appointed 4-pc bathroom. The luxurious primary bedroom features a private 5-pcensuite, offering a spa-like retreat with a soaking tub, dual sinks, and a spacious shower. Versatile loft area overlooking the great room, providing an additional space for a home office, reading nook, or play area. Fully finished basement with laundry, large recroom and a 2nd fireplace, an additional bedroom, and a 3-pc bath. Move-in ready. (id:49269)
Royal LePage Proalliance Realty
43079 Hull Mckillop Road
Huron East (Mckillop Twp), Ontario
96 Acres after severance with 86 workable. An excellent farm with a mixture of Perth, Huron and Brookston Clay Loam soil with regular manure applications and a small hardwood bush. Good random tile. Buyer must meet Huron East and Huron County's criteria of excess farm dwelling to complete the severance of the buildings from the land. The severance will be directly behind the old barn straight across. The newer hog barn to be removed prior to closing. (id:49269)
RE/MAX Centre City Realty Inc.
671 Oakcrossing Road
London, Ontario
ACCESSIBLE TO UNIVERSITY, close to schools, Costco, restaurants and T&T. The home Offering 3+1 bedroom and 3.5 baths. The kitchen features beautiful upgraded cabinets with island, hardwood floor that extends through the dining area. Open concept living room with a gas fireplace and has access to deck. Lower level has a recreation room and a fourth full bath & laundry. Upper level has a large primary bedroom, walk in closet plus an ensuite. Two more bright & cheerful bedrooms are both great size, plus a shared bathroom. (id:49269)
Way Up Realty Inc
N/a Black River Road N
Tweed, Ontario
LOOK AT THIS! Two acres on maintained road and hydro in the area. Great Location Just North Of Highway #7 on the Black River Road between Tweed & Madoc. The property has partially cleared areas that you May be able to obtain building permits from the Municipality. Possibility for cottage, cabin, home or just investment for the future. The property tax has not been assessed. The lot was created by an automatic road severance. The Blue number across the road 484 Black River. HST is included in this great price! BUYER TO DO THEIR OWN DUE DILIGENCE WITH RESPECT TO ALL PERMITS. (id:49269)
RE/MAX Hallmark First Group Realty Ltd.
902 - 858 Commissioners Road E
London, Ontario
Welcome to Roseland Park condominiums! This desirable London complex is conveniently located next to Victoria Hospital and walking to distance to many other amenities. The clean and well-kept unit is perfect for first time buyers,couples, professionals or as an income property. Features include an in-suite laundry, sizeable walk-in closet or office nook, and city views from the balcony to name a few. Other highlights is the use of an exercise facility, pool and the chance to even brush up your strokes on the tennis court! Game, set and match as you have found your the perfect place to call your own! (id:49269)
Royal LePage Triland Realty
34 South Maloney Street
Marmora And Lake, Ontario
Immediate Possession! Move in ready, this 2 +1bedroom home has 3 spacious bedrooms, large living room, bright kitchen and open concept dining room, gleaming hardwood floors, an office, 4 season sun-room overlooking lush, private back yard and forest, and large garden shed. A double finished garage has a secure inside entrance, laundry facility, new HVAC system, central air and gas furnace for year-round comfort. Roof is less than 10 Yrs old. One walk through this home and you will appreciate the pride of ownership. (id:49269)
Royal LePage Proalliance Realty
245 Kelly Road
Prince Edward County (Athol), Ontario
Build your dream home in Prince Edward County on this perfectly situated 1 acre rural lot. Just minutes from the beach and not far from Picton, this Cherry Valley retreat will be an idyllic place to call home. Enjoy everything Prince Edward County has to offer; a diverse winery and restaurant scene, rural retreats and adventure, water sports. These are just a few reasons why so many people are falling in love with PEC. Pieces of land like this are increasingly hard to find. Start planning today and you can be living the good life tomorrow. (id:49269)
Century 21 Lanthorn Real Estate Ltd.
1087 Islandview Drive
Otonabee-South Monaghan, Ontario
Welcome to your own life. Owned waterfront out into water 250ft. This long well-established marina on Rice Lake on the Trent Water System on 1.2 acres. More than 100 boat slips with room to expand is completely full servicing Cow and Long Island property owners. 2-1 bedroom apartments, 1-2 bedroom and 1-3 bedroom (owners residence) with stunning views over the docks and the waterfront. 3 shops under approx 6000 sq.ft of roof, part of that space is high and heated. Large retail store, Marine fuel sales with TSSA inspected above ground fuel tank, propane tank exchange service. Room to increase revenue with marina service, boat shrink wrap, water taxi out to the islands, includes small construction barge with hoist, $15 boat launch fee, outdoor washrooms. Loads of upgrades. Only 45 mins to Oshawa, 15 Mins to Peterborough, 20 mins to 407. Deeded parking to Cow Island Residents. (id:49269)
RE/MAX Jazz Inc.
00 County Road 25
Cramahe, Ontario
Welcome to this treed acreage located close to the hamlet of Castleton and a very short drive to highway 401 if you wanted to make a day trip from a larger centre to relax and get in touch with nature. Approximately 14 acres of vacant land to discover! (id:49269)
Royal Heritage Realty Ltd.
1 - 2479 Main Street S
London, Ontario
BUSY PLAZA IN FAST GROWING LAMBEH ONTARIO. LOW RENT TO HEPT AN EXISTING BUSINESS OR NEW START UP BUSINESS. UNIT # 1 IS A LOWER UNIT IN THE PLAZE, WAS PREVIOUSLY A HAIR SALON. THE UNIT IS APPROXIMATELY 700 SQFT AND CURRENTLY BEING RENOVATED, COME SEE THE UNIT FOR ENDLESS OPPORTUNITIES. LOTS OF TRAFFIC FROM THE EXISTING BUSINESSES IN THE PLAZA. THIS IS GROSS RENT + HST **** EXTRAS **** UTILITIES (id:49269)
Century 21 First Canadian Corp
0 County Road 25
Cramahe, Ontario
Looking for over 28 acres in Northumberland County with over 2000 feet of frontage on County Road 25? Any buyer with this criteria have no need to look any further! This property is located within minutes to the small town charm that Colborne has to offer, and is also within an hour of the GTA. An additional access point for this property is provided by a road allowance just off Turk Road. Buyers to due their own due diligence in regards to building restrictions and permits. (id:49269)
Royal Heritage Realty Ltd.
0 Maple Street
Trent Hills (Campbellford), Ontario
** VACANT LOT ** This Urban Vacant Lot is Located In The Town Of Campbellford Within Trent Hills. Close to all amenities. Property is located on a quiet dead end street and a mere 5 minute walk to The Centre Of Town. Trent River is very close by as well as Ferris Provincial Park. Campbellford Regional Hospital is located about a 5 minute drive to the East. (id:49269)
RE/MAX Jazz Inc.
50783 Chalet Line
Aylmer (Ay), Ontario
First time offered this single family bungalow was built in the 1990's and features an attached double car garage. The lower level is studded, insulated and has a vapour barrier ready for you finishing touches. The roof was replace in 2023 with a textured steel roof and new drilled well in 2023. Should country living be in your plans you will not want to miss this opportunity. ** This is a linked property.** **** EXTRAS **** Sale is subject to final severance and Tenancy. 24 hours notice is required for tenant. Final Assessment has not been completed. Final taxes have not been completed. (id:49269)
Royal LePage Triland Realty
9385 Furnival Road
West Elgin (New Glasgow), Ontario
Discover the perfect canvas for your dream home with this impressive 15,000 square foot residential building lot, ideally situated on a sought-after corner location. Zoned HR, this lot offers both flexibility and convenience, making it a prime choice for your next project. Location couldn't be better: just 2 minutes from world-class fishing in Port Glasgow and a short 25-minute drive to Rondeau Provincial Park. For commuters, Highway 401 is only 8 minutes away, while London and St. Thomas are within a 45-minute reach. The property is fully equipped with essential utilities: hydro, natural gas, municipal water, and fiber optic internet are all available at the lot. An established driveway is already in place, and a hydrant is conveniently located on-site. The septic grain size analysis has been completed, streamlining your building process. Set in a dynamic and growing community that actively supports development, this lot presents a unique opportunity to become part of an area on the rise. Don't miss out on this incredible location with unparalleled access to natural beauty and modern conveniences. Vendor take back options available. Contact agent for details. (id:49269)
Blue Forest Realty Inc.
1662 County Road 40 Road
Douro-Dummer, Ontario
What an opportunity! Do not miss out on this exceptional property. A modern bungalow with board and batten siding, two car garage, massive open concept design and a wrap around porch is waiting for the discerning buyer to finish. You will relax on that porch and catch a view on all sides. There are trails on the property for you to explore, along with a pond and lots of wildlife. Have your own retreat with a modern home and over 250 Acres to explore. For the creative person, a large workshop with electricity is also on the property. This home will be a stunning addition to the property when finished. **** EXTRAS **** Septic Tank sitting by the house (id:49269)
Right At Home Realty
52 Wayside Lane
Southwold (Talbotville), Ontario
Custom Home In Talbotville Meadows, The Newest Premium Subdivision In Talbotville!!! This Don West Custom Build Offers 4 Bedrooms, 4 Bathrooms And Over 2400 Sqft Of Living Space. The Main Floor Features An Open-Concept Kitchen Which Opens To The Dinette & Large Open Great Room. Patio Doors Leading To The Backyard And Large Windows Surround This Space. A Formal Living Room, 2Pc Bath & Inside Entry From The 2 Car Garage To The Mudroom/Laundry Complete This Main Floor. The 2nd Floor Boasts 4 Spacious Bedrooms And A Lookout Over The Main Living Area. Dream Primary Bedroom W/ 5Pc En-Suite & A Walk-In Closet. Second Bedroom With Its Own 4-Pc Ensuite. The Last 2 Bedrooms Share A Jack & Jill 3-Pc Washroom. (id:49269)
Blue Forest Realty Inc.
41 King Street
Prince Edward County (Picton), Ontario
Step into a world of timeless elegance with this truly gracious century home. Nestled on a picturesque tree-lined street adorned with stately homes, this residence is a testament to quality craftsmanship and meticulous upkeep. Boasting over 4000 square feet of living space, five bedrooms and five bathrooms this property seamlessly blends historic charm with contemporary comfort. Just steps from Picton Main Street's vibrant array of shops, restaurants, cafes, and galleries, convenience is at your fingertips without compromising on tranquility. As you step through the 24-foot front sunroom, a sense of warmth envelops you, inviting you into a foyer adorned with gleaming hardwood floors and exquisite period trim. The spacious formal living room beckons. The heart of the home lies in the modern kitchen with quality cabinetry and bathed in natural light. The generous formal dining room exudes charm with original hardwood floors and plate rails, offering the perfect setting for gatherings. For moments of relaxation, the large family room awaits providing an idyllic space for cherished memories with family and friends. Ascending the ornate staircase, you'll discover two bedrooms, each boasting its own en-suite, offering a haven of peace and privacy. A separate self-contained suite, offers flexibility and versatility for both personal enjoyment and potential rental income. But the allure doesn't end there. Outside a sanctuary awaits with meticulously landscaped grounds, a stone patio perfect for alfresco dining, and a charming carriage house offering endless possibilities. Whether you're seeking a private oasis or an opportunity to share its splendor with guests, this property offers the best of both worlds. **** EXTRAS **** Dble pane windows, maple hdwd flrs, skylights, cathedral ceilings, original tin roof ceiling in kit, Kit redone w/custom cabinets, central air-2020, new gas f/p, flooring in br, spa & office-2022,new fr steps & railing, patio & pergola-2023 (id:49269)
Royal LePage Proalliance Realty
10608 Longwoods Road
Middlesex Centre (Delaware Town), Ontario
Hidden down a private tree-lined driveway deep in the Carolinian forest on the edge of London and minutes from Delaware, this one-of-a-kind property offers TWO HOMES with a combined 6,300 sq. ft. of finished space. Situated on 42.4 acres of private bush and lush forests, the property features interconnecting trails that lead down a ravine to Dingman Creek. At the back of the property, a magnificent log home overlooks various ponds with a stunning fountain that glows at night. Every window offers priceless views, and the front of the home provides peaceful tranquility. The log home is exceptionally well-built, featuring two staircases and a vaulted two-story great room with a mirrored fireplace into the formal dining room. The kitchen has been tastefully redesigned with beautiful wood cabinets and granite countertops. The second level offers three spacious bedrooms and a versatile primary suite with a dressing room that could be converted into a fourth bedroom, walk-in closet, or ensuite.The home at the front of the property is separated into two parts: one side is a sprawling ranch-style home with three bedrooms potential for a 4th and a private patio, while the other side offers a separate space with endless potential. This first home is completely hidden from the back home, set off to the side and surrounded by lush forest. This property feels like another world, with deer spotted several times a day, wild turkeys that roam and graze, and flying squirrels gliding from branch to branch. The trails, beautifully maintained, run all the way down to the river. There is even a fully finished hunting shack, high up on posts and lined with cedar and wood floors, perfect for wildlife watching or hunting. There is a look-out point at the back of the property with breathtaking views of the river. Situated on the edge of London and Delaware, this location cannot be beat and is extremely hard to come by. (Both houses, bedrooms and bathrooms are combined) **** EXTRAS **** New shingles 50 year 2010 both homes. Kitchen 2010, New bathrooms 2012, , All new eavestrough & facia with leaf guard in 2023 (Log home), Front house Reno 2023, Logs are treated & maintenance free, Rechinked all the windows & doors (id:49269)
Exp Realty
1064 Quin Mo Lac Road
Centre Hastings, Ontario
Discover the perfect setting for your dream home on this 5-acre lot. As you step onto this property, you're greeted by an expansive open clearing that beckons with possibilities. The level terrain simplifies construction making it ideal for building the house you've always wanted. Mature trees offer privacy and a connection to nature, while historic stone fences add character. This land is not just a place to live but a canvas for your imagination. With easy access to utilities and situated in a friendly area that values outdoor living, this property combines convenience with the beauty of the natural world. Whether you're looking to create a family home or a private retreat, this spot offers endless possibilities. Located on Municipally maintained road and under 10 minutes to Madoc or Tweed (id:49269)
Royal LePage Proalliance Realty
101 - 11 Bay Bridge Road
Belleville, Ontario
1083 sqft of ground floor office space available! Land your business in a professional office suite at the Harbourview Conference Centre. Gross lease includes TMI and all utilities. Not the right size or layout? Please view the other listings in the building for a suitable unit for your business operations. Book your showing today and see all Ramada by Wyndham Harbourview Conference Center can offer your business. (id:49269)
Royal LePage Proalliance Realty
603 - 475 George Street N
Peterborough (Downtown), Ontario
Experience luxury living at the recently transformed historic YMCA building in Peterborough. Enjoy modern amenities like a fitness center, rooftop terrace, and a spacious party room. There's also a business and conference room for your professional needs, and security is a top priority with keyed entry and third-party security services. The on-site management team ensures exceptional service. Discover the perfect blend of history and modern luxury at Ylofts. (id:49269)
Century 21 United Realty Inc.


