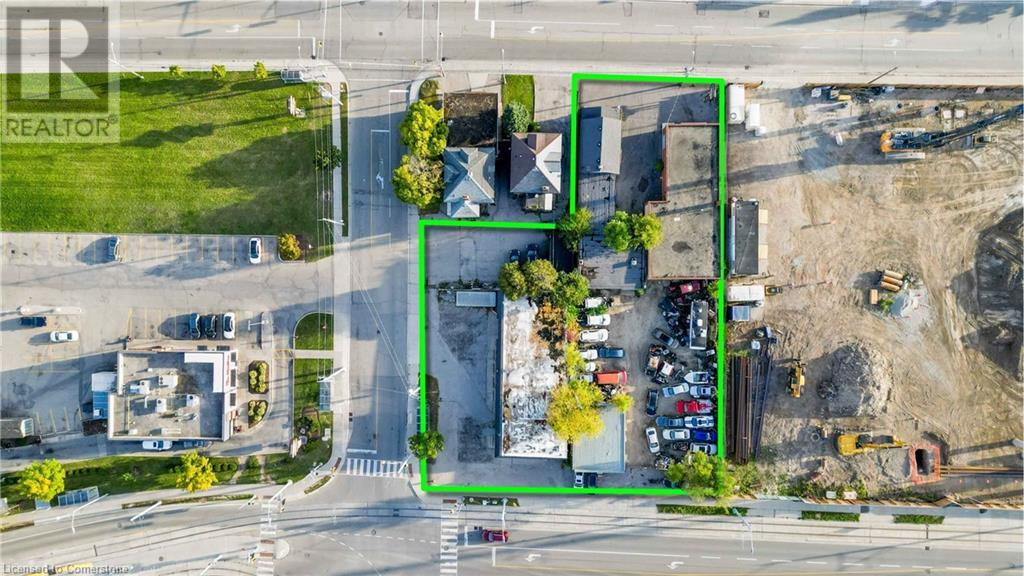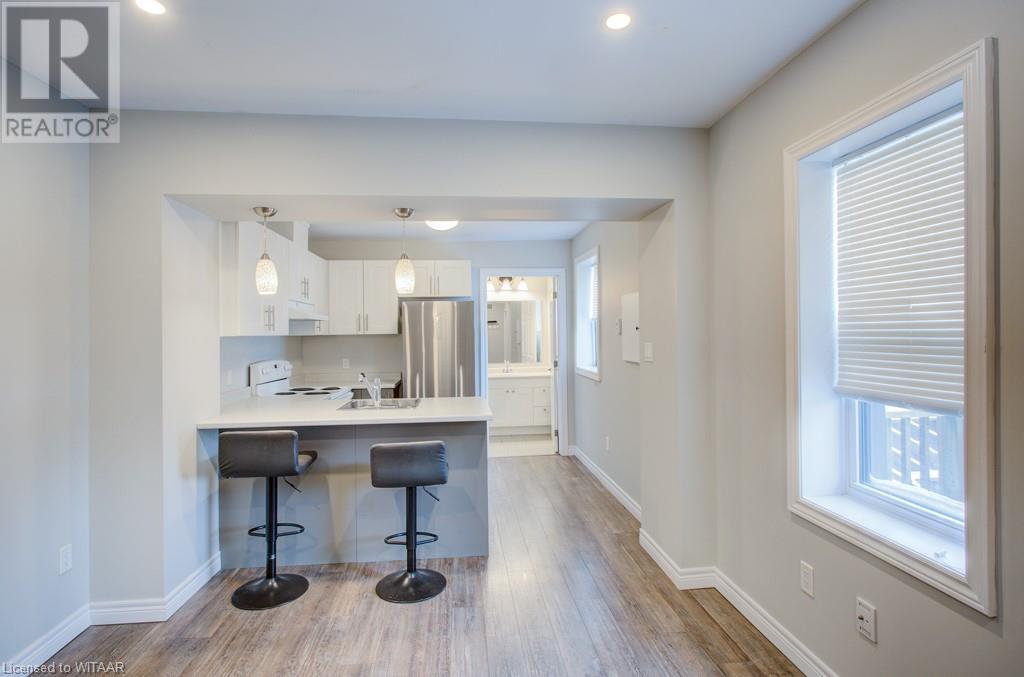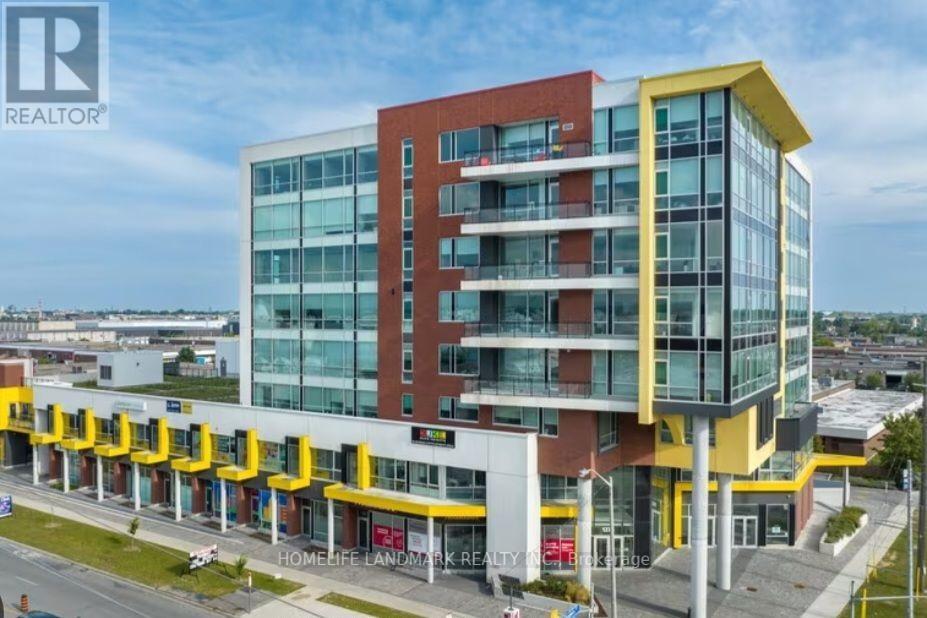62 Village Ct
Sault Ste. Marie, Ontario
This is a very rare opportunity! Quality, custom and absolute move in ready end unit sitting in this fantastic central location on Village Crt. Prime lot, backing onto green space offering a fully landscaped private setting with walk ways, mature trees and incredible stone work. Interlocking driveway and outside patio areas, attached garage, and over 2000 sqft of main floor space! Inside boasts a very special layout that was designed around comfort, entertainment and functionality! Bright, open and authentic! Custom kitchen and woodwork throughout, glass and quartz countertops, 2.5 bathrooms, gas and electric fireplaces, patio doors galore, main floor living and entertainment rooms, wet bar area, primary bedroom with nice ensuite and walk in closet, and a finished basement with recroom, laundry, storage, full bathroom and Murphy bed! Hardwood and tile floors throughout the main, quality appliances, solid doors, and high value in the many updates both inside and out. Overall a great opportunity to say you love where you live! Call today for a viewing. (id:49269)
Exit Realty True North
900 Beeforth Road
Millgrove, Ontario
WELCOME TO 900 BEEFORTH ROAD … Imagine your ideal countryside retreat. Stunning 4+1 bed, 3-bath bungalow nestled on 10 picturesque acres. With almost 3,000 square feet of finished living space, this recently updated home offers the perfect blend of modern comfort and serene countryside living. What sets it apart is its versatile A1 & P7 zoning, offering endless possibilities. The property also features a spacious 3000+ sq. ft. SHOP complete with natural gas heating, a bathroom, laundry facilities, and on-demand Dyna-Phase - 3 Phase Power, adding to the property's overall appeal and potential. Step into the welcoming open foyer and experience the warmth of the cozy living room and the brightness of the well-lit kitchen. Make your way to the updated primary suite with a spacious walk-in closet, fireplace, and luxurious en-suite featuring a deep soaking tub, a glass-enclosed rain shower, and double vanity. On the same level, you will find three additional bedrooms, a fully updated bathroom, and a mudroom with ample storage and garage access. Descend into the stunning finished basement and experience the spacious rec room and a large bonus family room/suite with a roughed-in kitchen, offering the perfect option for additional living space, an in-law suite, or a rental opportunity. There is also a fully renovated bathroom, laundry room, and gym. The property includes a portable Honeywell generator and high-speed Bell Fibre for peace of mind. Step outside to your deck and fully fenced area, perfect for pets, enclosed heated pool, 1,800 sq ft. Quonset Hut, pond, an array of fruit trees and stunning landscapes. In your own backyard, you can enjoy hiking, ATV riding, ice skating, gardening, and farming. The property is located just minutes away from Waterdown amenities, shopping, markets, schools, and highways. This property offers a perfect combination of tranquility, convenience, and versatility, making it a truly exceptional gem. *RSA (id:49269)
Right At Home Realty
983 & 991-995 King St. E. & 512-516, 520 Charles St. E. Street
Kitchener, Ontario
This assembly of five properties in a rapidly expanding area of Kitchener offers a rare opportunity for high-density residential development, spanning 0.64 acres of MU-3 zoned land. The site is strategically located between two similar developments and bordered to the west by the Light Rail Transit (LRT) system on Charles St. E. Pre-consultations with city planners and regional precedents indicate the potential for increased density through higher Floor Area Ratio (FAR) and Gross Floor Area (GFA) allowances. With frontage on King, Borden, and Charles streets, the property offers exceptional access. Preliminary site plan modeling suggests approval for approximately 304 units in a single tower configuration. The accompanying photos highlight the property’s boundaries and the potential high-rise development. (id:49269)
Chestnut Park Realty Southwestern Ontario Limited
Chestnut Park Realty Southwestern Ontario Ltd.
40 Chalmers Drive
Barrie (Painswick South), Ontario
Welcome to 40 Chalmers Dr., this charming 2+2 bedroom home situated on a quiet street backing onto serene green space in a fabulous neighbourhood. This property boasts an open concept layout, offering a spacious and airy feel throughout, 2 generous size bedrooms, walkout to backyard with beautiful views of the green space behind . The basement features high ceilings, a walkout with the potential to create an in-law suite or apartment with large rec room and 2 additional bedrooms providing versatile living options. Enjoy the tranquility of the surrounding greenery and the peaceful ambiance of the neighbourhood. This home is perfect for those seeking a retreat from the hustle and bustle of city life located mins from downtown. With ample storage space, you'll have room for all your belongings and more. Don't miss out on this opportunity to make 40 Chalmers Dr. your new home. Book a viewing today and discover the potential this property has to offer! (id:49269)
Main Street Realty Ltd.
Lot 9 High Tech Drive
Lakeshore, Ontario
Lot # 9 is a 3.3 acre Industrial parcel in the New ""High Tech Industrial Park"" in Lakeshore. Located south of the EC Row Expressway just off Patillo Rd. This New 66.9 acre Industrial has an L-shaped Road with entrances from Patillo Rd and Little Baseline Rd. The name of the new road is High Tech Drive that will have all new fully serviced industrial lots. Lot 9is 3.3 with a frontage of 228 ft & a depth of 641 feet & is being offered for sale at $650,000 per acre. This lot can be combined together with other lots to create larger acreages. The property is Zoned M1 Industrial with many permitted uses contact L/S for complete information. (id:49269)
Royal LePage Binder Real Estate - 640
9 Munn Street Unit# D
Hamilton, Ontario
BRAND NEW everything!! Be the first one to live in this beautifully finished lower level space with 10 FOOT CEILING height!! Two spacious bedrooms and one modern bathroom. In suite laundry. Located in a desirable Hamilton Mountain location - close to shops, schools, transit and more. Act fast! Utilities to be paid by tenant. 1 parking spot available for $50/month. No yard access. Available IMMEDIATELY. (id:49269)
RE/MAX Escarpment Realty Inc.
519 Dundas Street Unit# 3
Woodstock, Ontario
Updated, cozy 1 bedroom apartment is ready for you. This apartment has an updated 4 pc bathroom, eat-in kitchen which includes 2 bar stools, fridge and stove as well as a nice sized living room to lounge around and relax in. The bedroom is welcoming and has a good sized closet. Convenient location close to all possible amenities and activities. (id:49269)
Gale Group Realty Brokerage Ltd
410 - 1275 Finch Avenue W
Toronto (York University Heights), Ontario
New Prime North York *Office* Space - Whole Wall Of Window Over Look Green Terrance, Tim Horton's Coffee On Main Floor. Steps To The New Finch Ave W Subway Station, Public Transit, 3 Floors Of Underground Parking. Own And Build Your Office in style. Massive 3rd Floor Rooftop Terrace. Unit Currently In Base Building Condition. separate electric meter for the unit. possible VTB for buyer. motivated seller. bring your offer fast. (id:49269)
Homelife Landmark Realty Inc.
552 Is 80 Go Home Lake
Georgian Bay Twp, Ontario
Rent this charming, private 3-bedroom cottage on Go Home Lake for the entire season, from May through October. With spectacular elevated views across Paradise Bay towards Crown Land, this cottage offers a serene escape for your summer. The living room features vaulted pine ceilings and walls, with large windows overlooking the lake, creating a warm and inviting space. The well-equipped, spacious kitchen is perfect for family meals, and an adjacent family room provides extra room to relax or work from home. The cottage includes three comfortable bedrooms and a convenient 2-piece bathroom, while outside, spacious decks offer plenty of space for outdoor living and entertaining. You'll also find an outdoor shower with hot and cold water for a refreshing post-swim rinse. A separate sleeping cabin provides additional accommodations for guests. Down by the water, large docks offer ample space for relaxing and launching water sports, with the use of a canoe, kayak, and life jackets included in the rental. Go Home Lake is known for its beautiful scenery, with waterfalls to explore and hiking trails to discover, all just an 8-minute boat ride from the marina. Make this picturesque retreat your seasonal escape. (id:49269)
Sotheby's International Realty Canada
811 - 130 Queens Quay Street E
Toronto (Waterfront Communities), Ontario
Pristine, contemporary office condominium located at a premier spot in the citys east waterfront. Daniels Waterfront offices is a mixed-use development that offers a wide range of retail, residential and commercial spaces. Suite #811 showcases concrete floors and exposed ductwork creating a loft-style environment. Currently being used as an osteopath office, this expansive space boasts 13 ft ceilings and consists of 3 offices, a storage room and a reception area. Strategically positioned in a growing community you are surrounded by thousands of residents living within a 5 block radius. Use the space as is, or transform it into your own creation. Common area amenity space includes bookable boardrooms, and an outdoor terrace with BBQs. **** EXTRAS **** Amenity space is on the 9th floor of the East Tower and includes: 2 meeting rooms, a lounge, and an exterior terrace with a BBQ area. (id:49269)
Brad J. Lamb Realty 2016 Inc.
00000 Willy Allan Road
St Andrews West, Ontario
Location, Location, Location! Are you looking for a building lot in beautiful South Stormont township? Here is your chance to build on a 1.69+/- acre lot situated just 15 minutes from Cornwall, 50 minutes from Ottawa, and about an hour from Montreal's West Island. Experience country living on a quiet road with no rear neighbours but still be close to the city amenities if needed. Let your imagination run wild and build your dream house in this fantastic location. Take a drive today and picture building your home and growing your family on this lovely property. (id:49269)
Keller Williams Integrity Realty
58 Stonebrook Crescent
Georgetown, Ontario
For more info on this property, please click the Brochure button below. Welcome to this dream home located in the highly sought after Stewarts Mill subdivision, this spectacular home has too many upgrades to list! Sunken entryway and living room/office add a nice touch! Kitchen has granite counters, island and full backsplash leading to the custom walk-in pantry and servery bringing together the kitchen and dining room. Dining room has unique Venetian plaster finish. Family room is open to the kitchen boasting vaulted ceilings with a wave wall hosting a linear gas fireplace and mounted TV. All ceilings throughout the home have had the popcorn finish removed and redone. Upstairs you will find the laundry room for easy accessibility and all four bedrooms have custom closets and hardwood flooring. Large master bedroom has walk-in closet and 4 piece ensuite with glass shower. Basement has been designed for entertaining. There is a wet bar with a large area for seating or games area. Custom cabinetry in the basement including 2 desks and cupboards as well as an additional private office. Basement also includes 3 piece bath. Walk out to the backyard where you will find a built in BBQ wall with a connected gas line, area for built in fridge complete with granite counters for worry-proof weathering. Custom built 10' X 20' cabana for outdoor entertaining including dimable pot lights, remote control fan and built in infrared heater. Interlocking stone from the front of the house right around through completing the backyard. Backyard has built in gas BBQ wall with granite counters and built in fridge! (id:49269)
Easy List Realty Ltd.












