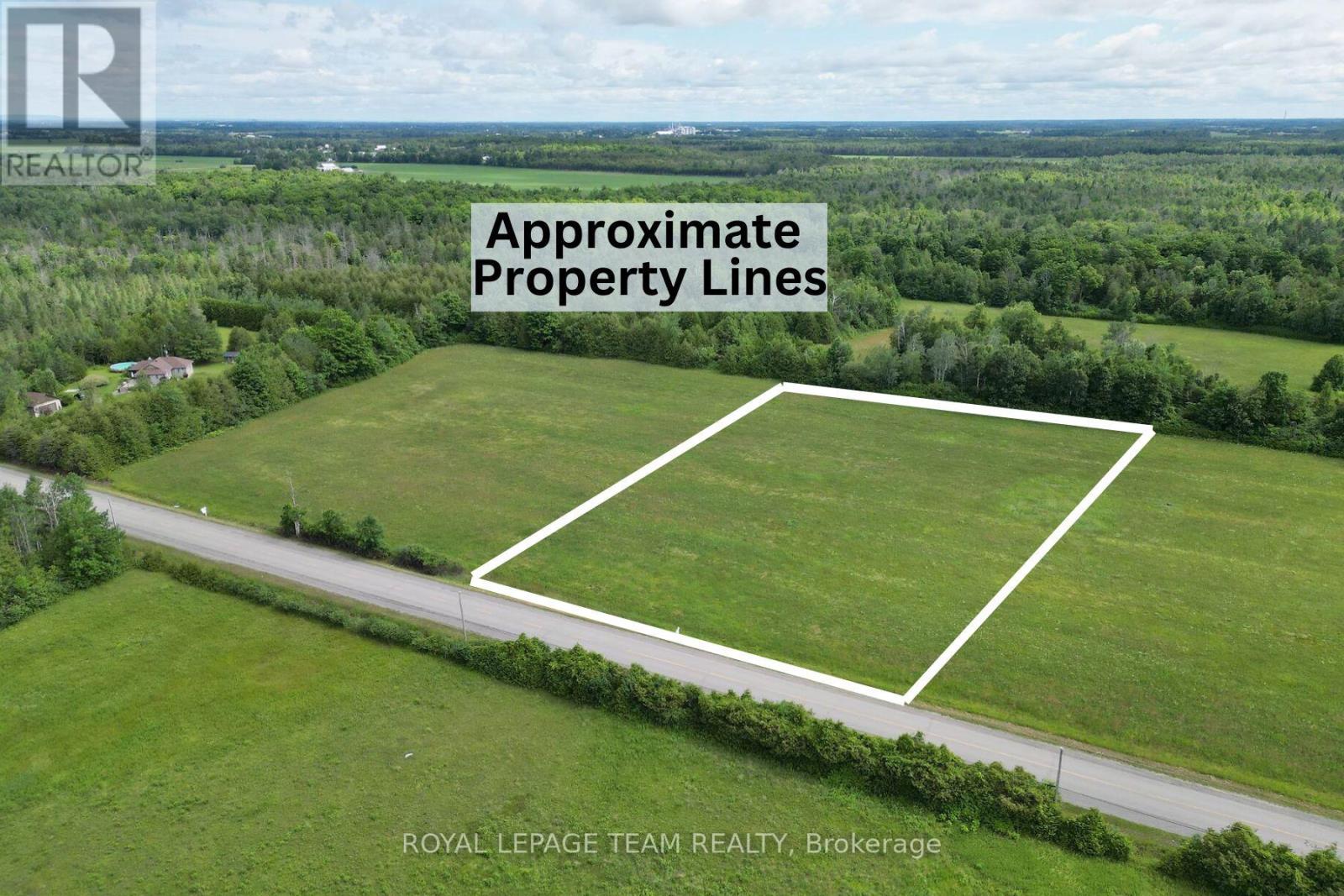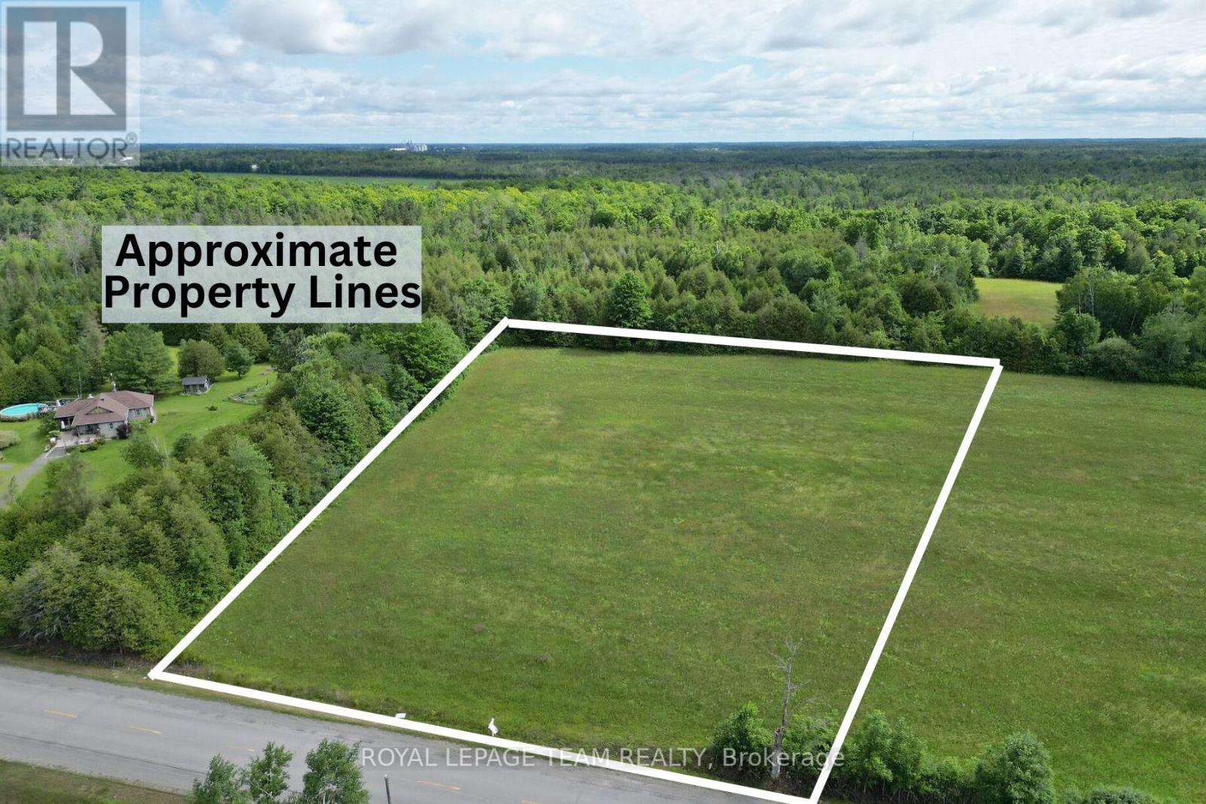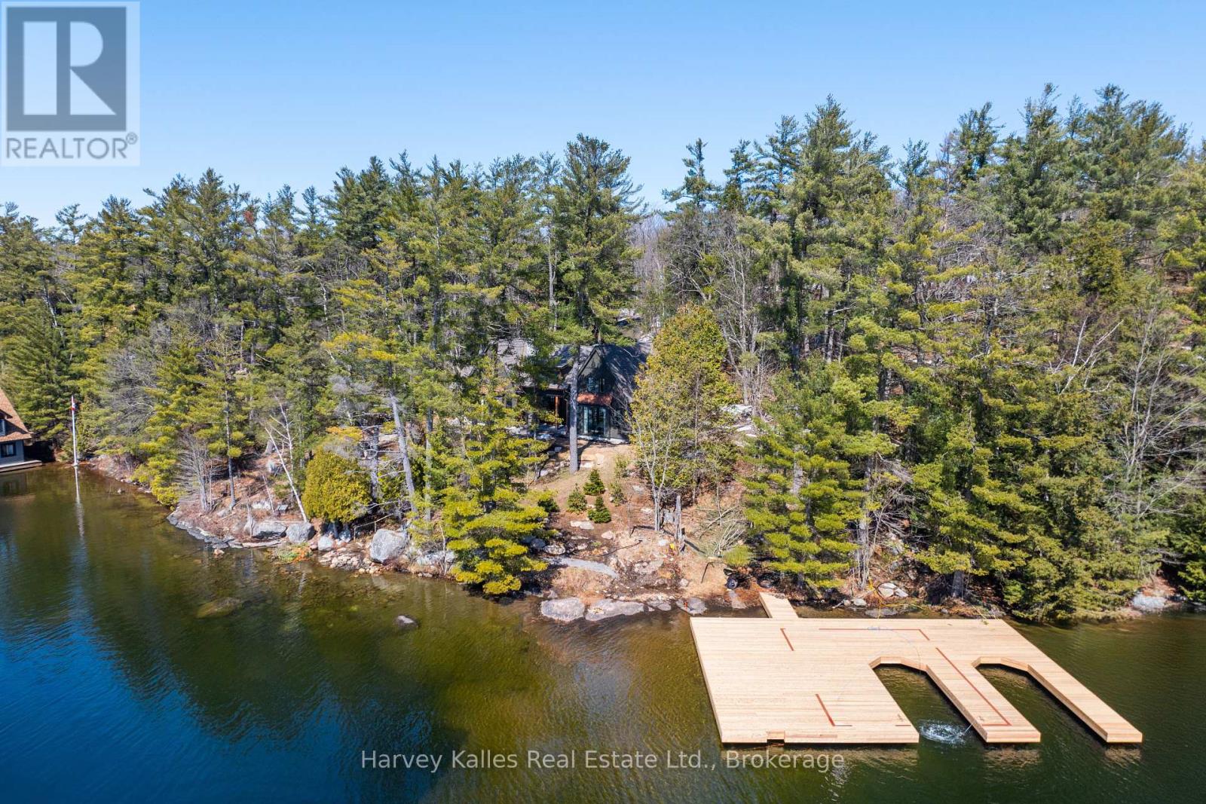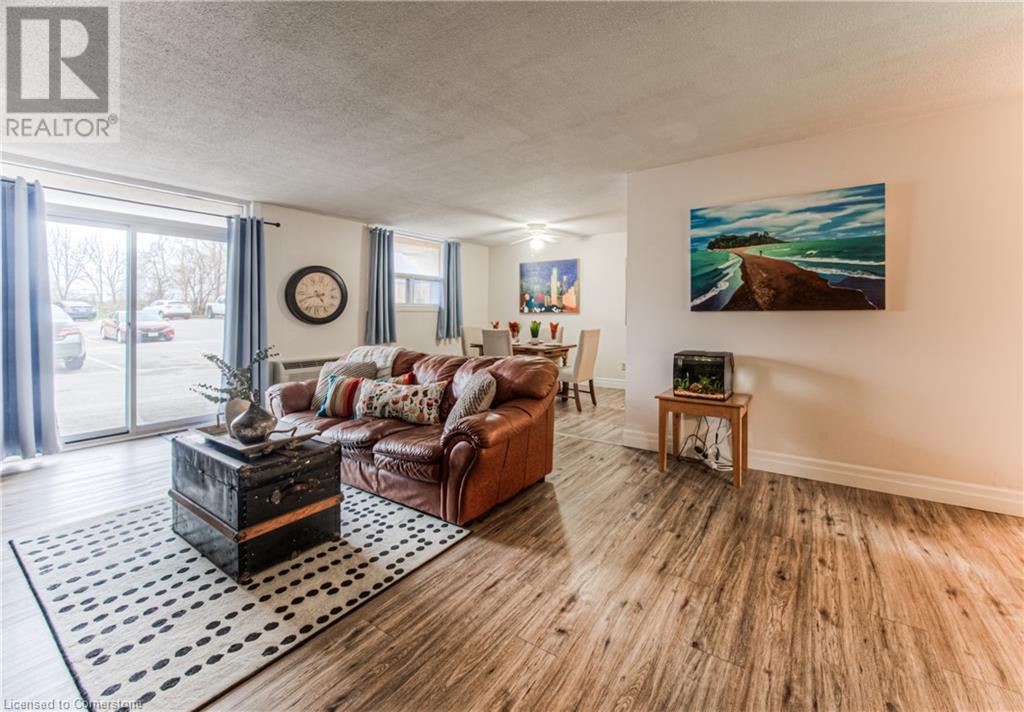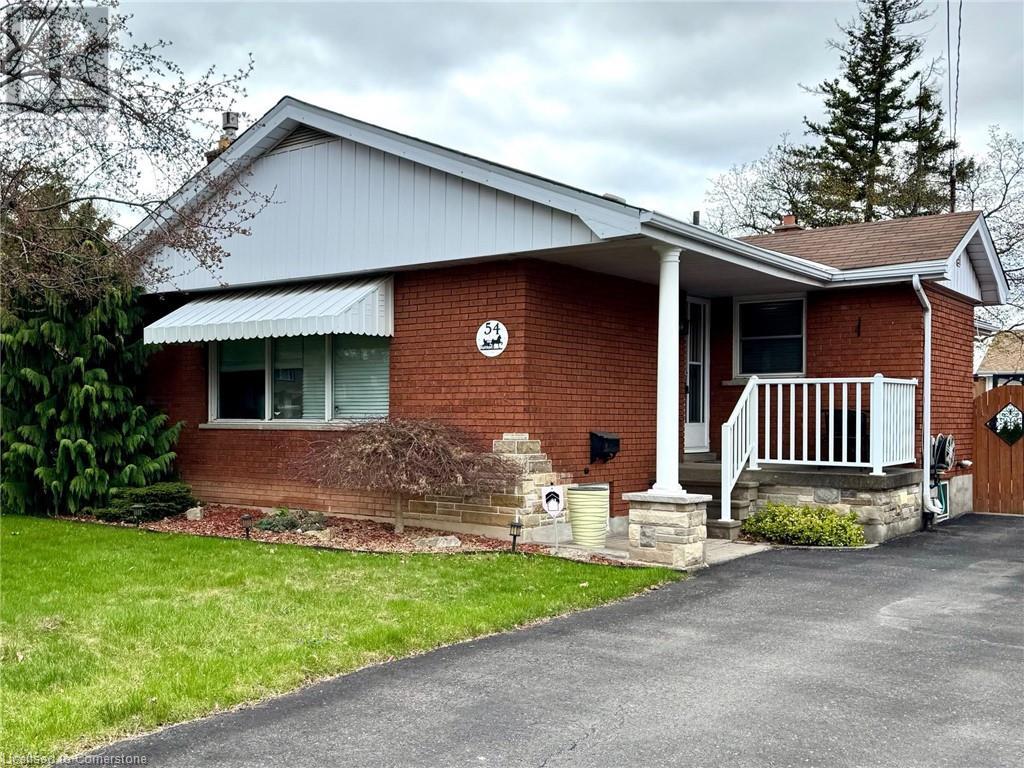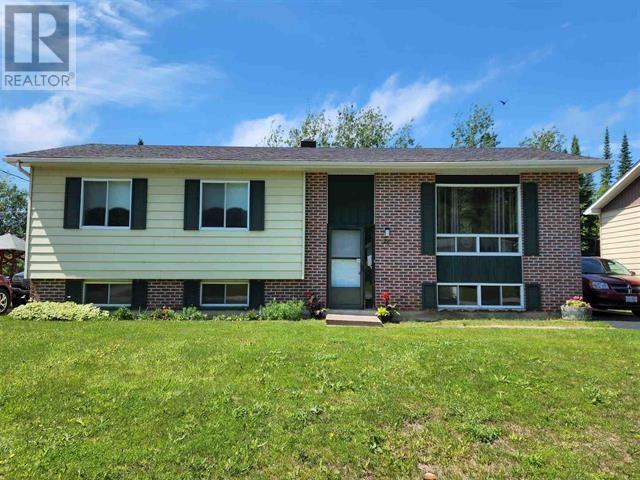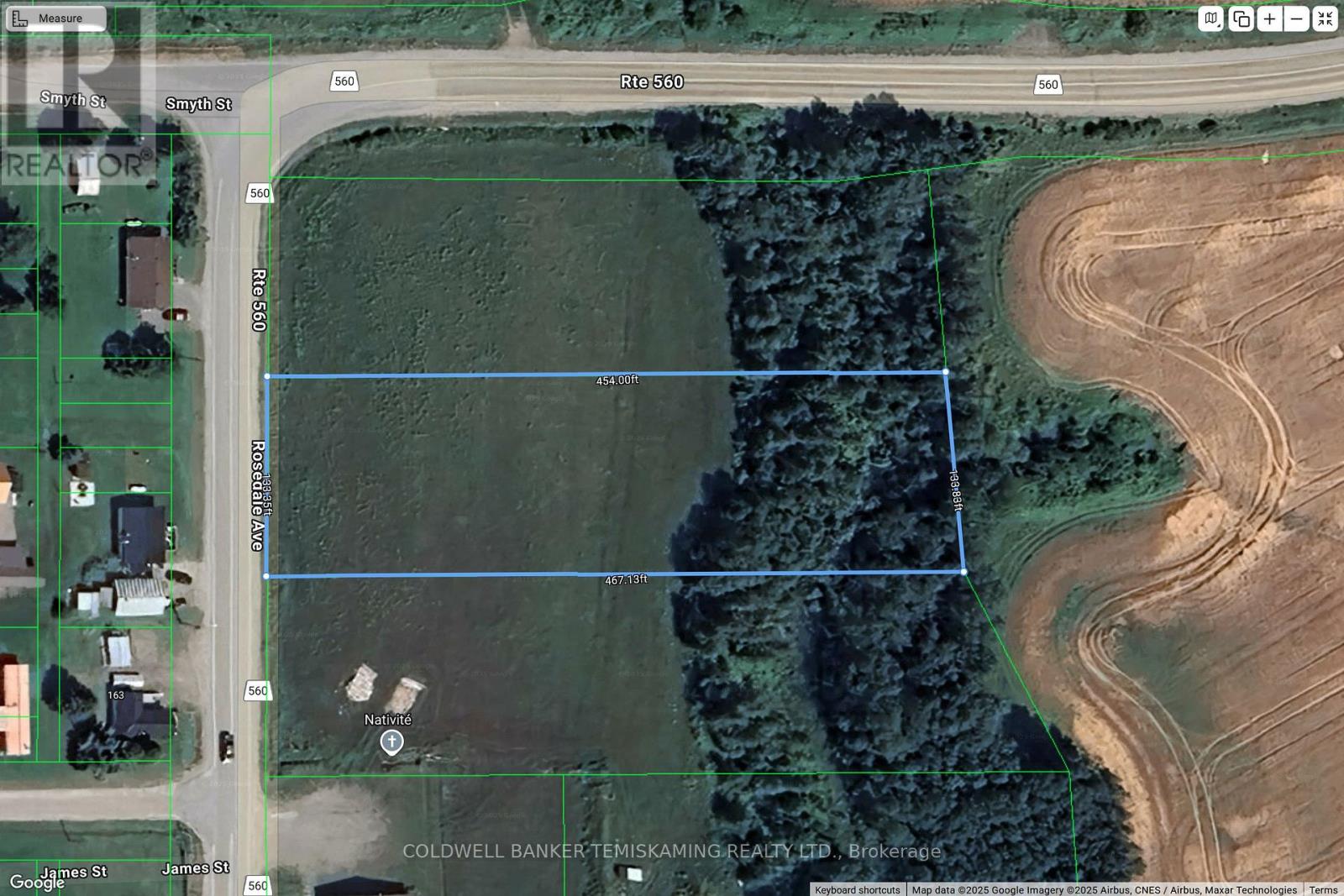87 De La Roche Drive
Vaughan (Vellore Village), Ontario
Exclusive collection of contemporary townhome residences, on the corner of Pine Valley Drive and Major Mackenzie. Surrounded by lush trails and greenspace and close to all of the amenities of Woodbridge, the contemporary town homes feature lavish detail, airy interiors, and modern styling that brings ultimate refinement to everyday life. Gorgeous 3 Bedrooms, 3Washrooms new built with many upgrades. Fantastic location close Canada Wonderland, Vaughan Mills Mall, All Major Highways, Shopping and Schools. (id:49269)
RE/MAX Experts
23 Hummingbird Grove
Adjala-Tosorontio (Colgan), Ontario
Welcome to this stunning newly built Tribute home on a 50' Ft premium lot with no rear neighbours in charming Colgan! Community living with a touch of country! This residence is a blend of luxury and tranquility! Just under 3000 sq ft and over $100,000 in upgrades! Walk into the welcoming open to above foyer with soaring ceilings and discover the open concept living/dining room area with beautiful hardwood floors, coffered ceilings and pot lights, perfect for hosting those family gatherings and creating memories that will last forever. Main floor mudroom located as you enter from the spacious double car garage with additional storage space, provides the convenience your growing family will appreciate. The "chef inspired" kitchen features tall cabinetry, extended built-in pantry, under cabinet lighting, quartz counter tops and backsplash and an oversized center island overlooking an inviting open concept family room with a gas fireplace and views of your back yard, ideal for just relaxing or entertaining your guests. The stunning upgraded oak staircase with iron spindles leads you to the second floor which provides four spacious bedrooms which all come with ensuite privileges and hardwood floors. The primary bedroom with views of the backyard, includes a "spa inspired" 5pc ensuite with a separate shower and tub along with a large walk-in closet. Second and third bedrooms share a 4-pc semi-ensuite, with the fourth bedroom having it's own 4-pc ensuite with upgraded shower. This second floor layout is both spacious and functional with a laundry room and walk-in linen closet. The lower level includes an upgraded open staircase and a finished landing, and can offer additional recreation area or accommodate the in-laws/nanny, complete with oversized lookout windows. The private backyard offers endless enjoyment with expansive views of lush greenery! (id:49269)
RE/MAX Hallmark Realty Ltd.
425 12th Con Pakenham Concession
Mississippi Mills, Ontario
A Stunning BRAND NEW Retreat with Expansive Views. Nestled on a picturesque treed lot, the Mylestone by Countryside Developments offers an exceptional blend of modern comfort and natural beauty. This thoughtfully designed three-bedroom, two-bathroom home boasts 1,453 sq. ft. of finished living space, perfectly positioned to capture glorious views of the surrounding countryside. Step inside to a bright and airy open-concept living area, where oversized windows frame the serene landscape beyond. The gourmet kitchen, outfitted with quartz countertops, premium cabinetry, and high-end appliances, seamlessly flows into the dining and great room ideal for both relaxed evenings and entertaining. The primary suite is a private sanctuary, featuring a spa-like ensuite and a spacious walk-in closet. Two additional bedrooms offer versatility for guests, a home office, or a growing family. A covered porch provides the perfect space to unwind while enjoying the expansive, tree-lined surroundings. Built with superior craftsmanship, this home includes high-efficiency HVAC, a cozy electric fireplace, and energy-efficient windows to ensure year-round comfort. The oversized mudroom/laundry area adds convenience and functionality. Located in Pakenham, ON, this home is a tranquil escape while remaining close to modern amenities. With final landscaping included, enjoy the beauty of your lush, natural surroundings from day one. Don't miss the opportunity to make this stunning property your home! ICF foundation, Composite Board and Batten Siding, TARION warranty, appliances included. Gorgeous! Some photos have been virtually staged. (id:49269)
Paul Rushforth Real Estate Inc.
7205 Malakoff Road
Ottawa, Ontario
2.77 acre building lot ready for you to build your dream home on the outskirts of the village of North Gower. Nice level lot on a paved road close to City of Ottawa, or 10 minutes to thriving town of Kemptville and 35 minutes to downtown Ottawa. Just minutes to boat launches on the Rideau River where you can enjoy fishing after a long days work to relax and unwind. Two lots available side by side for your friends or family to build next door. No rear neighbour...enjoy the peace and tranquility of nature at your doorstep. Don't miss out on the opportunity to turn your dreams into reality on this extraordinary lot. Please do not walk the land without an Agent. (id:49269)
Royal LePage Team Realty
7191 Malakoff Road
Ottawa, Ontario
Are you searching for the perfect canvas to build your dream home? Look no further than this incredible 2.77 acre building lot just outside the village of North Gower, and minutes to the Historical Rideau River! Backing onto greenspace with no rear neighbours, invites a multitude of birds & peaceful wildlife right to your doorstep. Imagine waking up to the sounds of nature and enjoying breathtaking countryside views from your windows. Quick access to the Rideau River where you can enjoy a variety of water activities such as fishing, kayaking, boating, swimming, paddle boarding and so much more! Conveniently located near the thriving town of Kemptville with a variety of amenities, you'll have easy access to shopping, and dining & only a short commute into Ottawa. Don't miss out on the opportunity to turn your dreams into reality on this extraordinary lot. Two lots side by side, ready for your friends or family to build next to you. Please do not walk the land without an Agent with you. (id:49269)
Royal LePage Team Realty
8 Fallingbrook Crescent
Kawartha Lakes (Lindsay), Ontario
Located on a peaceful crescent in the sought-after Cloverlea subdivision in Lindsay is this beautiful 3 bed, 3 bath family home. Featuring an open-concept main floor, with a modern kitchen overlooking the large living room with a cozy gas fireplace, convenient laundry room plus numerous upgrades throughout. Heading upstairs you'll find a specious family room with cathedral ceilings plus three bedrooms, including a primary bedroom with 4pc ensuite and walk-in closet. The unfinished basement is a blank canva with rough in bath awaiting your imagination. The private backyard is set on a premium lot with mature trees and fully fenced. An oversized deck and above-ground pool makes this a great space to spend the day in the sun with the kids or entertaining on a summer's eve. This home is close to top-rated schools, shopping, dining, hospital and offers easy access to highways for commuters. (id:49269)
RE/MAX Country Lakes Realty Inc.
137a Steeles Road
Seguin, Ontario
Timeless elegance & sunsets on Lake Joe. Handsome, classic, custom 4 bedroom 4 bathroom family cottage nestled amidst the rocks and pines along 290 feet of assessed south-west facing shoreline. Exemplary in every regard. A view from the foyer through to the lake, exquisite finishes & design elements, blending gracious Olde with splendid New, with engineered oak & stone floors, chef's kitchen with centre island & pantry, gorgeous living area with floor-to-ceiling windows and wood-burning stone fireplace, westerly dining room, and impressive 1 1/2 storey Muskoka room featuring retractable screens & a stunning wood-burning stone fireplace. Main floor owner's suite with walk-in closet and luxurious ensuite. Main floor laundry. Custom cabinetry. Upper bedrooms in a mostly suited capacity, plus a bonus reading or children's play room. Very gentle, natural topography, with unquestionable privacy, and some landscaping (to be completed). New oversized 2-slip, boathouse-ready, steel & cedar dock, positioned beautifully and oriented to the long west and southwest water views. Deep and shallow water. Ease of year round road access. Mostly furnished and move-in ready. (id:49269)
Harvey Kalles Real Estate Ltd.
185 Kehl Street Unit# 214
Kitchener, Ontario
Great Main Floor Condo in a Prime Location! This spacious and well-maintained 2-bedroom, 2-bathroom unit offers the perfect blend of comfort and convenience. Situated on the main floor, it features a private patio and is just a short walk to the Laurentian Power Centre—plus, you’ll have quick and easy access to Highway 7/8 for stress-free commuting. Inside, you’ll love the generous layout, including a large dining area and a huge primary bedroom complete with a walk-in closet and its own 2-piece ensuite. Stay cool in the summer with a wall-mounted A/C unit and enjoy the added privacy of included blackout blinds throughout. Additional perks include an underground parking space, shared main-floor laundry and low monthly condo fees that cover all your utilities—no surprise bills to worry about! Don't miss out on this fantastic opportunity to own a bright and spacious condo in an unbeatable location! (id:49269)
RE/MAX Twin City Realty Inc.
68 Parliament Crescent
London, Ontario
Nestled on a picturesque tree-lined street, this home is located in the desirable Pond Mills area and offers the perfect blend of comfort and convenience. Close to schools, scenic trails, shopping centers, and more, the location is ideal for families and outdoor enthusiasts alike. Large main floor family room, eat in kitchen with tile backsplash and quartz counters. 3 good sized bedrooms with hardwood and a large 4 piece bath with tile shower. The spacious lower level is a versatile area with a walk-out to the yard, presenting the potential for an income suite or a teenage retreat. This additional space ensures flexibility to meet the varying needs of any family. Updates include: Newer windows, AC, heat pump 2024, HRV, newer fence, pool liner(4yrs). (id:49269)
Royal LePage Triland Realty
54 Sherwood Rise
Hamilton, Ontario
Welcome to 54 Sherwood Rise, a charming bungalow nestled in the heart of the Sherwood neighbourhood on the East Mountain. Located on a desirable street just steps from the Mountain Brow, this immaculate home offers a perfect blend of comfort and convenience. As you step inside, you're greeted by a bright and spacious open concept living and dining area. Original hardwood floors and elegant crown moulding create a warm and inviting atmosphere, while large windows fill the space with natural light. The kitchen with stainless steel appliances, features two windows that bring in additional light and provide a practical layout for everyday meal preparation. The main floor also includes three bedrooms and a 4- piece bathroom. The side door leads to a beautiful backyard, complete with a gazebo, landscaping and a detached garage - perfect for hobbyists or extra storage. This outdoor space is ideal for summer barbecues, gardening or simply relaxing after a long day. On the lower level, a spacious recreation room features pot lights, a cozy gas fireplace, office/game space & a 3-pc bathroom. This versatile space is ideal for movie nights, a home gym or a playroom. The lower level also includes a practical laundry/utility room. Situated close to Sherwood High School, shopping centers, downtown amenities and major highways. Don't miss the opportunity to make this bungalow your new home! (id:49269)
Century 21 Heritage Group Ltd.
26 Matachewan Rd
Manitouwadge, Ontario
Located in a highly desirable area, this well-maintained home backs onto lush greenspace and a scenic conservation lake - offering peace, privacy and stunning natural views. Inside you'll find a spacious living room, a bright kitchen, with a separate dining area, and a convenient mud room. The main level also boasts three well-appointed comfortable bedrooms and a 4-piece bathroom. Downstairs, the partially finished lower level adds even more versatility, featuring a 4th bedroom, a 2-piece bath, a rec room, laundry and ample storage space. This solid well-built home offers a poured concrete foundation and 200-amp service. The paved drive and large yard offer plenty of space for family fun, gardening and there is even room to build a deck overlooking the stunning views of the lake and surrounding hills. Don't miss this rare opportunity to make this beautiful home yours! Visit www.century21superior.com for more info and pics. (id:49269)
Century 21 Superior Realty Inc.
Lot 2 Rosedale Avenue
James, Ontario
1.4 ACRE LOT BACKING UNTO A TREED RAVINE. LOTS OF ROOM TO BUILD YOUR DREAM HOME & LARGE GARAGE HERE. TOWN SERVICES AVAILABLE AT THE ROAD. (id:49269)
Coldwell Banker Temiskaming Realty Ltd.




