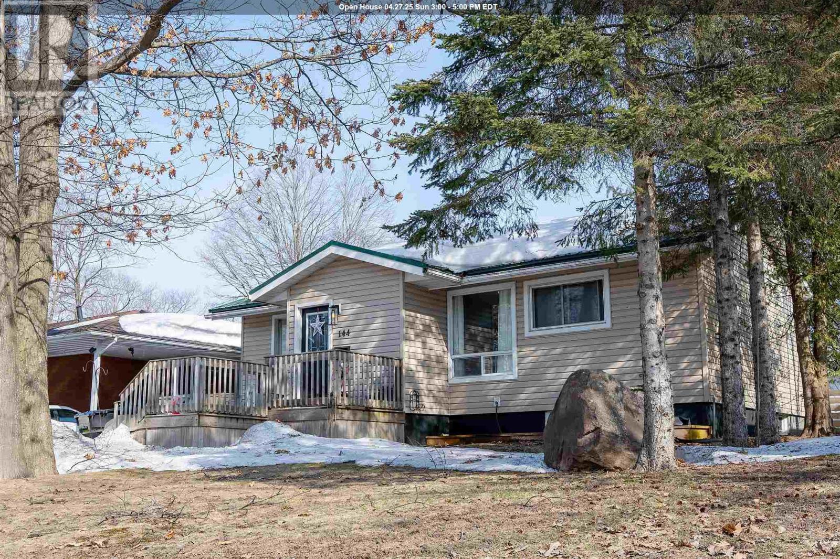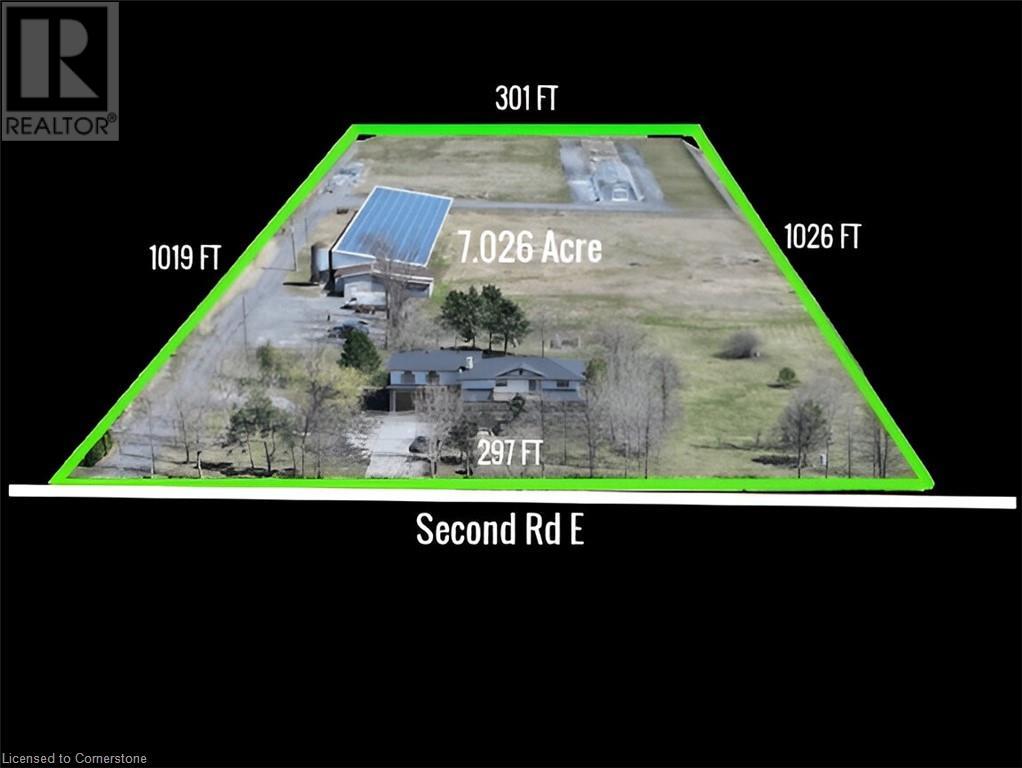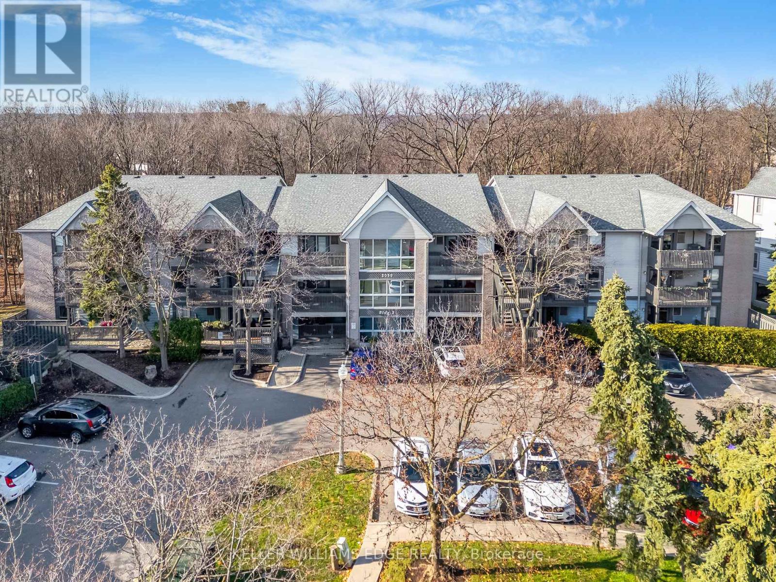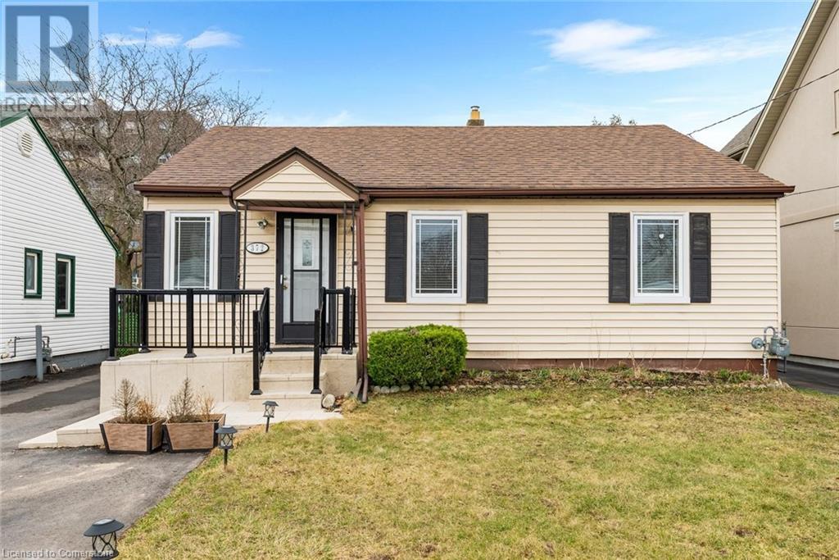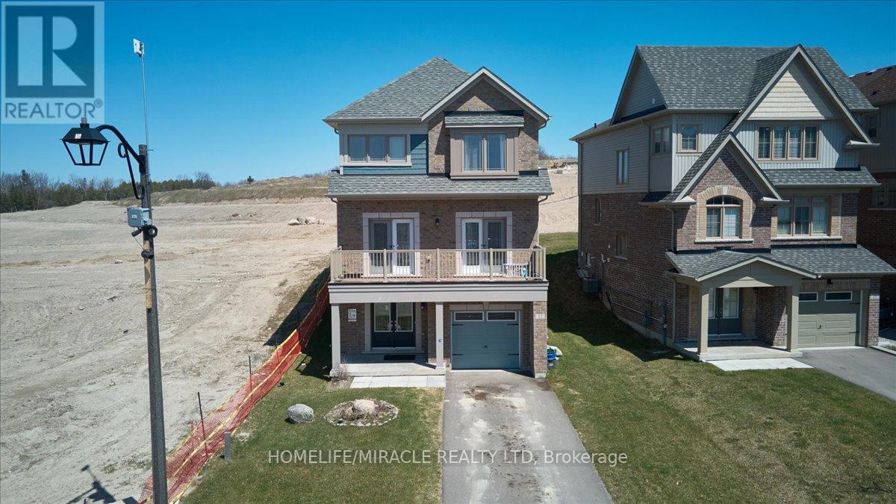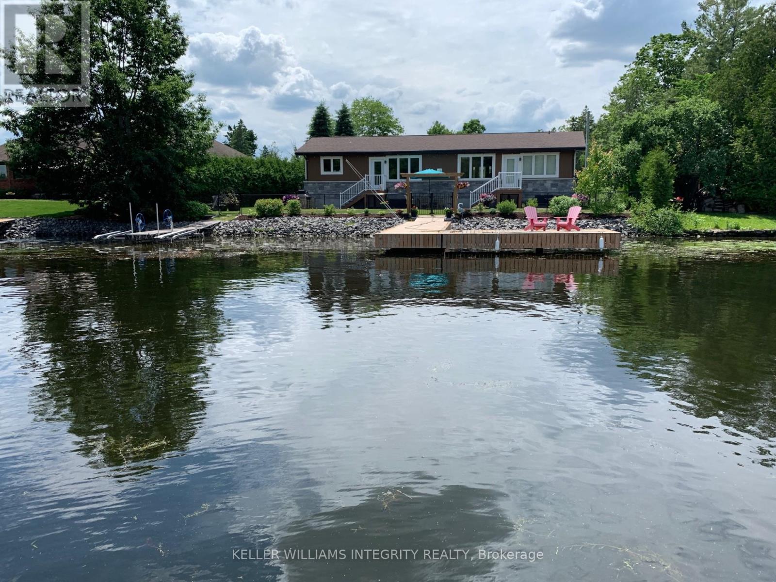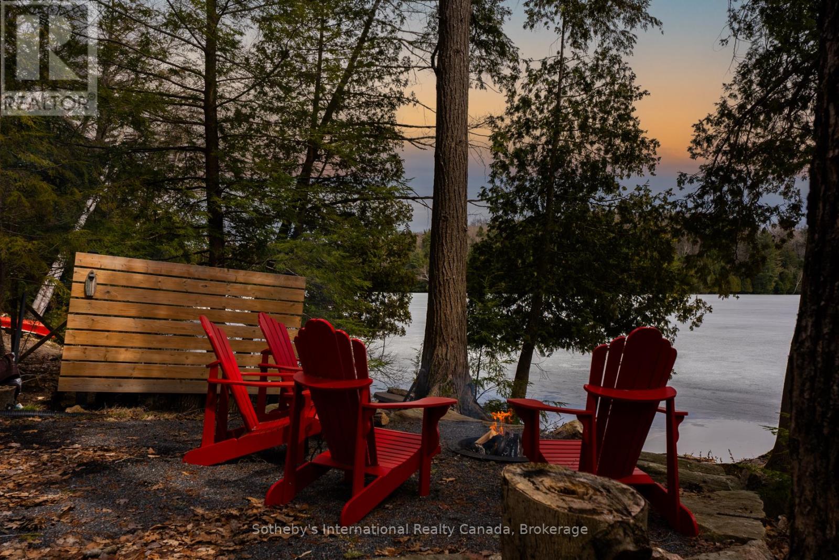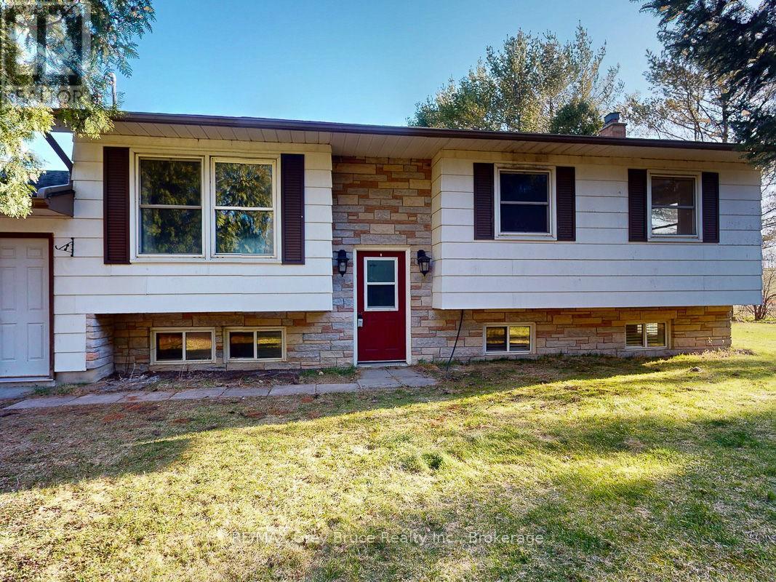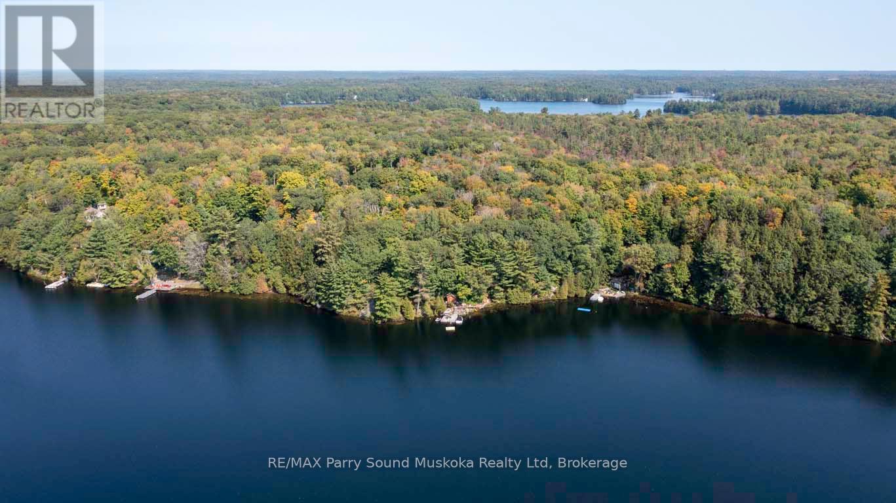1263 Wellington St E
Sault Ste. Marie, Ontario
Brick, 2 + 1 bedroom , 1 1/2- storey house in absolutely move-in conditions. List of improvements attached in documents. The bright living room with cozy electric fireplace leads into the eat-in kitchen with view of the fenced-in, southern exposure backyard. (id:49269)
RE/MAX Sault Ste. Marie Realty Inc.
144 Tilley Rd
Sault Ste. Marie, Ontario
Great Opportunity in a Prime Location! Located in a desirable neighbourhood, this home is within walking distance to an elementary school, Sault College, and offers easy access to numerous amenities including grocery stores, restaurants, and public transit. This property features a metal roof, efficient heat pump, and a convenient main floor bedroom. With 2 spacious bedrooms, 2 bathrooms, and 4 additional rooms that can be used for storage or potential bedrooms, this home is ideal for families, first-time buyers, or savvy investors. Live in one or two rooms and rent out the rest a cash-flowing property with great income potential! The large, bright living room creates a warm and inviting atmosphere, perfect for entertaining or relaxing. Don't miss this incredible opportunity in a fantastic location. Call today to book your private showing! (id:49269)
Exp Realty Brokerage
254 John St
Sault Ste. Marie, Ontario
Located on lower John St, this 2 ½ storey home offers an abundance of space for a growing family. The main floor layout features a spacious living room, dining room and kitchen. The 2nd floor has the three main bedrooms with a 4pc bathroom. Working your way up to the 3rd floor you will find a large common area with two more rooms for additional space. Full basement, gas forced air heat, front and back porches, back deck, outdoor sheds, and a large back yard complete this property. Close proximity to bus routes, a variety of shops, the mall and casino! Quick possession available. Call today for a private viewing and see if this house can be your next home! (id:49269)
RE/MAX Sault Ste. Marie Realty Inc.
24 Varsity Ave
Sault Ste. Marie, Ontario
Welcome to 24 Varsity Avenue, One of the most turn key, family friendly homes in one of the more desired east end neighbourhoods Sault Ste Marie has to offer. This heavily updated home impresses the moment to arrive with its grand exterior presence and beautiful curb appeal. Upon entering the home, you're greeted with a large entry foyer, which leads to a spacious kitchen/living/dining combination complete with a large eat-in island and patio doors leading to a large exterior deck. This home has some of the most oversized bedroom spaces of any home at any price point locally. All 4 bedrooms feature large closets, bright windows and have this airy feel that the average home simply doesn't have when it comes to bedrooms. This home also features an attached 2 car garage, a very private rear yard, updated shingles and windows, a double asphalt driveway, hot water on demand, rinnai main floor heating system, and one of the greatest rec room spaces for your growing family to love for years to come compete with a wet bar, cozy wood stove, a large storage room and full bathroom. If you're looking to grow your family, this may be one of the best options to hit the local market in recent years. (id:49269)
Exit Realty True North
170 Kohler St
Sault Ste. Marie, Ontario
Step into the character and charm of this spacious century home, offering over 2,100 square feet of living space across three floors, plus a full basement. With 5 to 6 bedrooms and 2.5 bathrooms, there's plenty of room for a growing family, multi-generational living, or flexible work-from-home setups. Original hardwood floors and trim add timeless appeal throughout the home, while large, light-filled rooms provide a comfortable and welcoming atmosphere. The main floor features a generously sized kitchen, a formal dining room, cozy living room, and a convenient two-piece bathroom. On the second floor, you'll find three bedrooms, a full three-piece bath, and an additional living area complete with a kitchenette, ideal for guests, older children, or in-law potential. The third floor includes two more bedrooms and another full bath, offering privacy and separation when needed. Outside, enjoy relaxing on the enclosed front porch, perfect for morning coffee or evening chats, along with the private park like back yard for all the gardening you desire. This well-cared-for home is ready for its next chapter. Call today! (id:49269)
Exit Realty True North
523 Mcnabb St
Sault Ste Marie, Ontario
Welcome to 523 McNabb Street. Features 2 bedroom & sunroom on main floor. Open concept dining & living room. Laminate flooring, breakfast counter in kitchen, recroom with gas fireplace attached carport, double driveway, deck off sunroom with patio door. 2 storage sheds. (id:49269)
RE/MAX Sault Ste. Marie Realty Inc.
36 Sherwood Pkwy
Sault Ste. Marie, Ontario
Modern Elegance Meets Functionality — The Chianti Model by SLV Homes Step into contemporary living with the Chianti Model, a beautifully designed 2-storey home that perfectly balances style and practicality. From the welcoming covered front porch, you will enter a spacious foyer complete with a convenient powder room. The main level features an open-concept design, highlighted by a custom kitchen with a large island, seamlessly flowing into the dining area. Sliding patio doors lead to the backyard and deck, creating the perfect space for indoor-outdoor entertaining. Upstairs features three generously sized bedrooms, including a luxurious primary suite with walk-in closets and a spa-like ensuite featuring dual sinks and a spacious walk-in shower. The second-floor laundry room adds ease to daily living. The finished basement offers additional living space with a large rec room, 2-piece bathroom, and plenty of storage/mechanical space. Additional highlights include a double attached garage, a high-efficiency gas furnace, and central air conditioning for year-round comfort. Discover the Chianti Model today — where modern design meets effortless living! (id:49269)
Exit Realty True North
120 Bainbridge St
Sault Ste. Marie, Ontario
Enjoy the privacy of this large lot backing onto a ravine with sun deck and garden area. 3 bedroom brick bungalow home, with oodles of extra parking for more than 10 vehicles, all sitting on a well manicured & fully fenced yard. Home features, new furnace and ductwork in 2021, shingles-2014, open concept rec room with kitchen, with gas fireplace (2021), 2 eat in kitchens one on both levels, large laundry room, ample storage in cold room, separate wine room with wine press, single car detached garage, plus carport, double concrete drive, 200 AMP, 2 large windows in main living room, nice size bedrooms, 2 baths. Don't miss out on this great piece of land with bungalow home and make it your own! Very easy to convert into inlaw suite. (id:49269)
Castle Realty 2022 Ltd.
212 Louise Street
Welland (Lincoln/crowland), Ontario
Step into contemporary comfort with this beautifully built 2022 detached home offering 3 spacious bedrooms and the exciting opportunity for a legal basement apartment ideal for generating rental income or hosting extended family. Basement drawings are complete, and the building permit is already in hand just bring your vision to life!Enjoy open-concept living with 9-foot ceilings, a stylish double-door entry, and a sun-filled layout perfect for entertaining. The chef-inspired kitchen features stainless steel appliances and flows seamlessly to the dining and living areas, opening onto a gorgeous wood deck your private space to relax or entertain.Upstairs, elegant oak stairs with upgraded iron pickets lead to 3 generously sized bedrooms and 2 full baths. The primary suite boasts his-and-hers closets and a private walk-out to your own balcony retreat.Ideally located near top-rated schools, convenient shopping, and major highways this home truly has it all! (id:49269)
Right At Home Realty
61 Hamilton Street
St. Catharines (Western Hill), Ontario
Step into a world of possibility at 61 Hamilton Street, where your aspirations come to life in this beautifully designed home. The heart of this residence is the chef's dream kitchen, boasting sleek navy cabinetry, stainless steel appliances, and warm wooden floors that invite culinary creativity and social gatherings.Natural light floods the living spaces, creating an ambiance of warmth and tranquility. The two living rooms offer versatile areas for relaxation, entertainment, or a home office, adapting to your lifestyle needs. Imagine curling up with a book by the window or hosting friends for memorable evenings.The serene bedroom, bathed in soft light, provides a peaceful retreat at day's end. With two impeccably designed bathrooms, including a luxurious glass-enclosed shower, your daily routines become moments of indulgence.This home's thoughtful layout maximizes every inch of its 15.6 m, with the charm of two floors connected by elegant staircases. The blend of modern amenities and classic touches, like the cozy basement living area, creates a unique living experience.Located in vibrant St. Catharines, this property offers the perfect balance of urban convenience and residential calm. Here, you're not just buying a house; you're investing in a lifestyle that nurtures your ambitions and enhances your daily life. Welcome home to 61 Hamilton Street where your future unfolds in style and comfort. (id:49269)
One Percent Realty Ltd.
153 Wellington Street S
Hamilton (Corktown), Ontario
This completely renovated, spacious and immaculate apartment combines century charm with a modern touch. It includes the following features.-1100-1200 square feet of living space-additional space for living and storage in the loft overlooking the living room area-large rooms with spacious closet/storage-high ceilings all throughout -cathedral ceiling in the living room area-renovated kitchen and an updated bathroom-a balcony to enjoy the beautiful sunsets-freshly painted with new flooring all throughout -new appliances, including washer/dryer in the unit -large windows throughout the entire apartment -new lighting fixtures all throughout -proximity to McMaster Medical University, St. Joseph and Hamilton General Hospitals-steps away from access to Hamilton on the mountain-a must see! (id:49269)
RE/MAX Real Estate Centre Inc.
96 Second Road E
Hamilton, Ontario
Rare 7-Acre Income-Generating Farm — Future Urban Edge of Hamilton! Incredible opportunity to own a revenue-producing farm just steps from Hamilton’s urban expansion zone — with city sewer and water services now being installed! Perfect for investors, entrepreneurs, or anyone seeking a self-sustaining property with major upside. Land & Buildings: • 7 Acres | 3,700 ft² 4-Bedroom Home | 9,250 ft² Barn | 150kW Solar Roof Project • Dual driveways and ample parking. Multiple Income Streams: A. Greenhouse Operation: 7 greenhouse permits (1 built, 2 foundations ready), fenced zone with year-round asphalt driveways, all structural components included B. Chicken Processing Facility: 2,000 ft² licensed processing area, TRQ-eligible under CUSMA/WTO/TPP, ~$100,000/year income potential C. Solar Energy: FIT1 project generating ~$125,000/year at $0.713/kWh, contract secured until Oct 2035 — 10.5 years of guaranteed income D. Additional Rental Income: 7,000 ft² of indoor storage space inside the barn — perfect for leasing to farm businesses or storage needs. The Home: Spacious 4 Bedrooms | 2.5 Baths | 2 Kitchens (ideal for multi-gen living or farm staff), antique marble fireplace, hardwood/tile floors, bonus room above garage, new roof (2024). Water & Utilities: City water delivery (cistern), septic system, and two 50-ft deep wells (house irrigation + barn automation). Future Growth: Located directly along Hamilton’s official expansion boundary — ready for major appreciation as urban development moves closer. ? Bonus: The senior and experienced owner is willing to fully train the new buyer in all aspects of the business and property management — hoping to pass on his legacy and see this thriving operation grow even stronger. Ideal for: Investors, commercial farmers, poultry processors, greenhouse operators, and lifestyle buyers seeking a rare blend of income and long-term growth. (id:49269)
Right At Home Realty
212 - 2030 Cleaver Avenue
Burlington (Headon), Ontario
Exceptional value in this corner unit that offers over 1,100 square feet of living space in sought after Headon Forest. The corner location offers added privacy on the balcony and a generous amount of natural light with the extra windows. Gorgeous ravine views from both bedrooms plus partial views from the balcony. Hallway entrance leads up to the kitchen that offers ample counter and cupboard space plus a breakfast bar. Lovely open concept layout with brand new white french doors (not pictured in the listing) off the living room providing access to the large covered balcony where you can enjoy your barbeque all year long. Clean, well kept unit with new flooring in the living and dining area plus fresh paint throughout. Plenty of visitor parking. Elevator in the building. Easy access to great restaurants, shopping, parks, schools and many more excellent amenities. Close to the QEW/403, 407 and public transit including Appleby go station. Community/recreation centres, golf, Bronte Creek Provincial Park and many trails nearby to enjoy! Check out the video tour attached (id:49269)
Keller Williams Edge Realty
372 Bartos Drive
Oakville, Ontario
This 3+1 bedroom and 2-bathroom bungalow is nestled in the heart of Kerr Village, one of Central Oakville's most sought-after areas. Stepping out your front door, you're just a 4-minute stroll away from the eclectic array of shops and eateries that line Kerr Street. Enjoy the proximity of the highway and the GO Station. Newer windows and AC (2023). The generous 138-foot-deep lot is expansive and has ample room for a pool. Driveway is equipped with space for four cars. With 1,745 sq. ft. of living space, including the finished basement, this home boasts three bedrooms, two full bathrooms, and a host of modern updates. Vinyl plank and vinyl tile flooring flow seamlessly throughout, while updated cabinetry, contemporary lighting, and beautiful quartz countertops enhance the modern vibe. The kitchen is updated, modern and functional, offering plenty of dark-finished, shaker-style cabinetry, pot lights and stainless-steel appliances. The island/breakfast is convenient for quick meals. This home offer 3 good-sized bedrooms. The 4-piece main bathroom is designed with a one-piece extended sink basin, and a tub/shower combination. The open-concept lower recreation/games room, currently used as a bedroom, features wide-plank vinyl flooring. The kitchenette is practical and has a stainless fridge. A new 3-piece bathroom features an oversized shower Two large storage areas, a utility room, and a bright laundry room complete the lower level. (id:49269)
RE/MAX Aboutowne Realty Corp.
12 Janes Crescent
New Tecumseth (Alliston), Ontario
Welcome to your dream home in the highly sought-after area of Treetops, Alliston! This stunning detached home offers the perfect blend of elegance, comfort, making it the ideal retreat for you and your familyWith three bedrooms and three bathrooms, there's plenty of room for everyone to enjoy their own space The open-concept design allows for seamless flow between the living areas, creating an inviting atmosphere perfect for entertaining friends and loved ones . Prepare to be captivated by the abundance of natural light . The large windows create a warm and inviting ambiance while showcasing the picturesque views of the surrounding natural beauty.Situated on a generous lot, this property provides ample outdoor space for gardening, play, or simply basking in the tranquility of nature. The possibilities are endless.The location is simply unbeatable. Treetops in Alliston is renowned for its welcoming community, stunning surroundings, and convenient amenities. (id:49269)
Homelife/miracle Realty Ltd
103 Silver Birch Avenue
Toronto (The Beaches), Ontario
A remarkable home, and one that you will just love! Perhaps one of the largest semi-detached homes you will see in The Beach, being that it is bigger than many detached homes. Originally built in 1913, this beautiful 4+1 bdrm, 4 bath home with 2-car private driveway, underwent a back-to-studs professional renovation in 2007-08 under full permits, including a full 3-level rear addition (that is not attached to the adjoining home); lower level recreation area underpinned & benched; and sound-insulated party walls, are among a long list of features & upgrades. Perfectly Beach situated, this property is just a stones-throw to the Lake & Boardwalk; shops & sights on Queen St.; and child friendly walks to highly rated local elementary schools. The classic Beach front porch welcomes you into this light-filled & airy home, with very generously sized living & dining rooms boasting Brazilian Walnut Ipe engineered wood flooring & 9' ceilings; custom milled/original baseboards; wide foyer hallway w/a row of built-in closets; classic original wide Maple staircase; 2-pc bath & convenient side mudroom entrance w/heated slate flrs. The heart of the home is the impressive family room & custom York kitchen, with oversized centre island & plenty of cupboards & counter space topped with Cambria quartz; La Cornue 5 burner gas stove & custom hood fan; custom deep double stainless steel sink; wall of windows o/l the backyard; pantry room; tall double-door walkout to the deck & serene backyard. The second floor is equally amazing, featuring 4 nicely sized bdrms all with great closet space/organizers; large Primary bdrm w/walk-in closet & sumptuous ensuite; 2nd flr laundry & main bathroom. The lower level has been designed to be versatile, with high ceilings & cork floor in the recreation room; R/I kitchen area & 4-pc bath; 5th bdrm & large storage rm. You'll be impressed by this outstanding home, designed with Beach family living & entertaining in mind. **O/H Monday Apr 28, 5:00 - 7:00 PM* (id:49269)
Royal LePage Estate Realty
122 Blue Jay Lane
Beckwith, Ontario
Your fun in the sun starts right here! Welcome to sought after Mississippi Lake. Huge double lot with over 200' of shoreline. Coveted west-facing views, expansive vistas, spectacular sunsets. Perched high and dry overlooking Kings Bay. The dock is included and ready to welcome your boat, canoe, kayak and more. Solidly built 3-bed family cottage has been in the same family for decades. Bring your design ideas and inspiration to life as you reinvent the space to suit your needs. Bonus second structure was the original cottage on the property and offers endless opportunities. Year round access. $250 annual fee for road maintenance. Looking for a cottage getaway that's not hours away? This gem is 15 minutes from Carleton Place and 35 mins from Kanata. Bring your cottage dreams to life! (id:49269)
Innovation Realty Ltd.
9 - 6 Charlotte Place
Brockville, Ontario
IMMEDIATE OCCUPANCY AVAIL FOR THIS NICELY APPOINTED 2 BEDROOM CONDO IN A WONDERFUL LOCATION IN THE HEART OF THE CITY OF BROCKVILLE - IN LOVELY CONDITION THIS UNIT IS ON THE SECOND FLOOR OF THIS 3 FLOOR BUILDING -FEATURING A TASTEFUL WORKING KITCHEN WITH LOTS OF COUNTERSPACE AND CUPBOARDS, AMPLE SPACE FOR DINING AND LIVING ROOM WITH A PATIO DOOR TO BALCONY - LAMINATE FLOORING IN THE MAIN AREAS AND CARPET IN THE BEDROOMS, THE PRIMARY AND SECOND BEDROOM ARE BOTH A VERY NICE SIZE WITH SPACIOUS CLOSETS - SMALL UTILITY STORAGE ROOM - BONUS FEATURE IN THIS UNIT, IT HAS A UNIQUE PRIVACY FEATURE WITH A CLOSED DOOR OPTION FROM THE MASTER BEDROOM AND BATHROOM TO CLOSE OFF THE SPACE FROM THE REST OF THE UNIT ( WHICH WORKS PERFECT FOR NROOMMATES ON DIFFERENT SHIFTS OR NIGHT OWLS WHO LIKE TO WATCH TV LATE :) THE 4 PC BATH IS A GREAT SIZE AND NICELY UPDATED-BUILDING FEATURES LAUNDRY ON THE MAIN FLOOR OF THE BUILDING (PREPAID CARD) THIS UNIT IS CLOSE TO SHOPPING AND BGH, BUS STOP DIRECTLY OUTSIDE OF THE BUILDING -NICE LOCATION AND REALLY NICE APARTMENT/CONDO. - 24 HOURS IRREVOCABLE ON ALL OFFERS. (id:49269)
RE/MAX Affiliates Realty Ltd.
807 - 11 Lillian Street
Toronto (Mount Pleasant West), Ontario
Excellent layout - Over $50K In Upgrades dollars spent on extras and finishes - 816 Square Feet, Plus Two Balconies - 238 Sq Ft Balcony - Full Width Floor To Ceiling Windows And Upgraded Window Coverings, -Laminate Wood Flooring, Miele Stainless Steel built in Appliances,- Plumbed For Ntrl Gas Bbq. w/o to balcony from living room - & from primary bedroom - fits king size bed - 3 pc ensuite - closet organizers in all closets - ensuite stackable washer and dryer - Located at Yonge/Eglinton Corridor - schools, parks, lots of restaurants shopping, subway - DO NOT MISS THIS ONE - EXCELLENT LAYOUT! **EXTRAS** All existing light fixtures, - All existing blinds, - all existing closet organizers - Locker. - Ensuite Laundry, - Dual zone thermostats - Separate heating/cooling zone control for master bedroom and separate thermostat for the rest of the unit. - Miele Appliances: 30" Fridge, 30" Cooktop And Oven, 24" Microwave, 24" Built-In Dishwasher; - Exhaust Fan, - Whirlpool Clothes Washer And Dryer.- Plank Laminate And Ceramic Flooring, - Quartz Counters, - Bedrooms With Black Out Blinds (id:49269)
Sutton Group Realty Systems Inc.
596 Compass Street
Ottawa, Ontario
Welcome to your turn key, move in ready Condo. This 2 bedroom, 3 bathroom unit boasts an open living area with 9-foot ceilings and expansive floor-to-ceiling windows on both sides, allowing for abundant natural light. The kitchen features stylish finishes, including designer cabinets with soft-close mechanisms, quartz countertops, stainless steel appliances, a wall-mounted hood fan, and a centre island that opens to the living room. Enjoy a corner balcony and smooth ceilings throughout. The primary bedroom serves as a tranquil retreat, complete with an oversized closet and an upgraded three-piece ensuite. For added convenience, the washer and dryer are located on the bedroom level. Experience true carefree living with low condo fees! 2 parking spots are also included. (id:49269)
Exit Realty Matrix
6451 Aston Road
Ottawa, Ontario
What kind of lifestyle are you looking for? If you're looking for a serene way of life full of recreation and tranquility, keep reading! Meticulously maintained, this high-quality home was built from the ground up in 2015. Nestled in a serene waterfront setting, this charming bungalow offers the perfect blend of tranquility and recreation. Enjoy stunning views and direct access to the Rideau River, perfect for boating, fishing, swimming, or simply taking in all that nature has to offer. Skidoo, snow shoe, skate and cross country ski all winter long! In a matter of minutes, you can tee off at the Carleton Golf & Yacht Club, which offers challenging play, picturesque landscapes, and a chance to meet like-minded neighbours. Your new home is ideal for golf enthusiasts and nature lovers alike! This single-story home features an open-concept living space with huge windows which provide amazing views while flooding the home with natural light. Upon entry, you are greeted by a large foyer with ceramic tile flooring. The open concept living/dining room offers smooth high ceilings with pot lights, hardwood flooring and a cozy gas fireplace, perfect for unwinding. The chef's kitchen boasts modern stainless steel appliances, a second fridge, gas stovetop and a 6-seat breakfast bar. Comfortable, ample bedrooms and stylish bathrooms ensure a luxurious living experience. The primary bedroom offers beautiful river views plus a modern 4-piece ensuite. The expansive patio is perfect for outdoor entertaining, with ample space for dining and relaxation while enjoying your river views. The property is situated on a quiet, treed lot with a fenced back yard, ensuring privacy and seclusion from the hustle and bustle of city life. With its unique waterfront location and proximity to recreational facilities, this property presents an excellent opportunity for both personal enjoyment and a shrewd real estate investment. Don't miss this chance to own your own piece of paradise! (id:49269)
Keller Williams Integrity Realty
1048 Longline Lake Road
Lake Of Bays (Franklin), Ontario
Discover your perfect getaway at 1048 Long Line Lake Rd., situated between the picturesque towns of Dorset and Baysville. This recently renovated three-bedroom cottage embodies charm and comfort, making it an ideal retreat for families seeking tranquility and adventure. Wake up in your cozy sanctuary, featuring two inviting sitting areas one on the upper level and another in the lower level walk-out. The thoughtfully designed interiors create a warm atmosphere, perfect for family gatherings or quiet moments. Step outside to your personal paradise. The upper deck and lower patio offer stunning views of Long Line Lake, where sunshine graces the water all day, and sunsets are nothing short of spectacular. Gather around the beautiful stone fire pit by the shore, creating lasting memories with loved ones as the stars light up the night sky. This small, serene lake is a haven for water skiing, boating, paddle boarding etc. ensuring every summer day is filled with excitement. The dock is ideal for sunbathing, swimming, and enjoying the peaceful surroundings. With a municipally maintained road, access to your slice of heaven is easy year-round. This winterized cottage is perfect for both seasonal retreats and full-time living. More than just a property, this is a space where families can craft lifelong memories. Imagine weekends filled with laughter, holidays by the lake, and quiet evenings by the fire. This is the perfect cottage a place where dreams of relaxation and adventure come to life. Don't miss the opportunity to own this cherished retreat, a place you'll love and treasure for years to come! (id:49269)
Sotheby's International Realty Canada
062706 Sunny Valley Road Side Road
Georgian Bluffs, Ontario
Check out this charming raised bungalow on just over an acre, nestled on a quiet paved rural road less than 10 minutes from Owen Sound. This home features 3 bedrooms, 2 bathrooms, and a bright in-law suite in the basement perfect for extended family. There is a large attached two car garage with plenty of space to park and room for storage. The Spey River runs just east of the property, adding to the serene, country setting. Enjoy peaceful country living with the convenience of town nearby. Schedule your private showing today! (id:49269)
RE/MAX Grey Bruce Realty Inc.
43a Joseph Mulcock Trail
Seguin, Ontario
468' WATERFRONT on SPRING FED OTTER LAKE! PREFERRED SOUTH WEST EXPOSURE! Private 1.27-acre setting with desirable point of land, Featuring an immaculate, insulated 3-bedroom + den cottage, Open-concept living/dining area is warmed by an efficient fireplace with an airtight insert, Electric heaters for extended fall/winter use, Ideal walkout to sundeck, perfect for relaxing, enjoying family gatherings and lake breezes, Main floor offers a spacious principal bedroom, 4-piece bath, and convenient laundry, Upstairs, you'll find additional guest rooms and a walkout to a balcony with stunning treetop views of the lake. The full block perimeter foundation provides excellent storage space, lake water system with UV light and filter, Potential for addition of heated water line and furnace installation, making it easy to convert this cottage for year-round use, Detached garage for all your toys, and a circular driveway. (Accessed via a private road with potential to keep open year round with plowing arrangements.) Enjoy the breathtaking granite-capped shoreline with deep water dockage, perfect for swimming, fishing, and boating. Otter Lake features a full-service marina, resort, and boat launch, Miles of Boating/Exploring! All this just 15 minutes from Parry Sound and Hwy 400 for convenient access to the GTA. SUNSET SKIES & GORGEOUS TREED SETTING PROVIDES THE ULTIMATE WATERFRONT RETREAT! (id:49269)
RE/MAX Parry Sound Muskoka Realty Ltd


