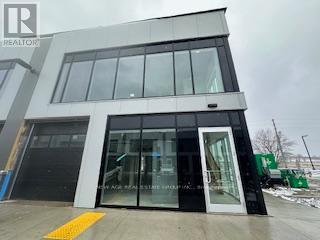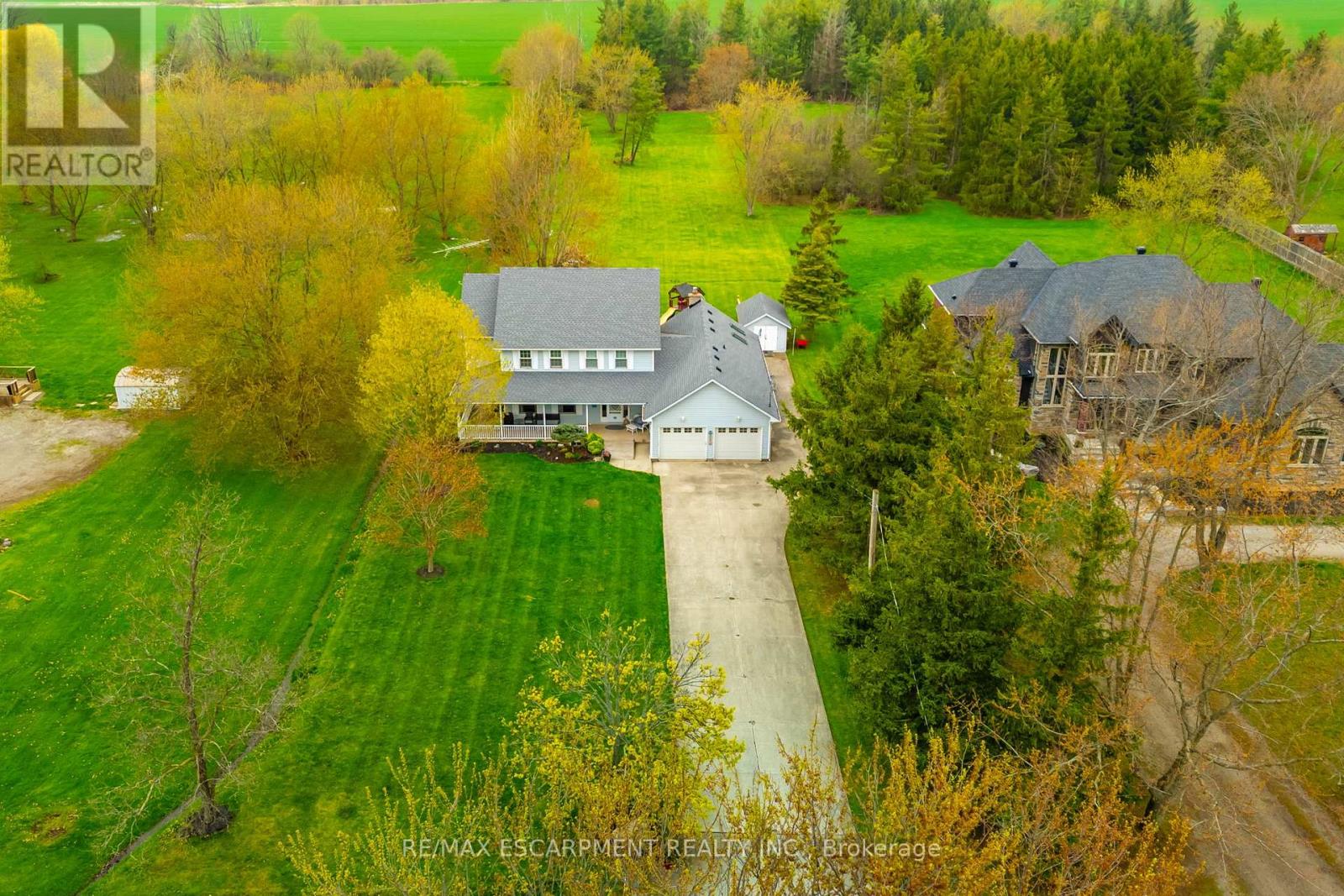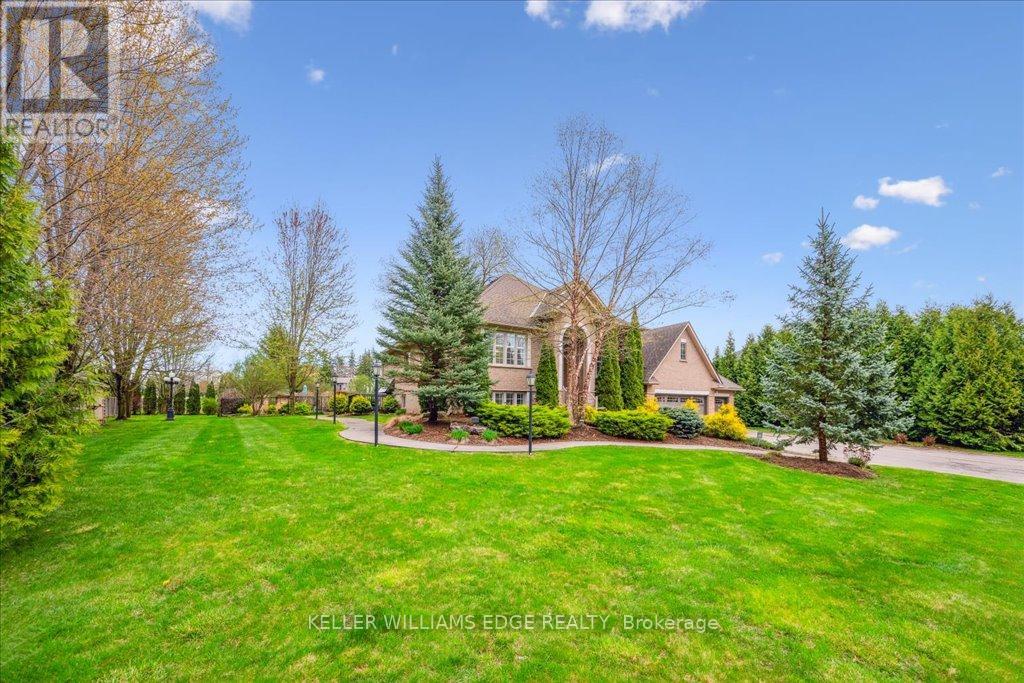7 - 455 Guelph Avenue
Cambridge, Ontario
Spacious 3-bedroom townhome available for lease in a family-friendly neighborhood of Cambridge. This well-maintained end unit offers approximately 1,450 sq. ft. of living space, featuring an open-concept main floor with a combined kitchen and breakfast area, granite countertops, and stainless steel appliances. The family room and dining area offer direct access to a private deck and backyard. Upstairs, the primary bedroom includes a walk-in closet and a 4-piece ensuite. Additional features include in-suite laundry, attached garage with private driveway, central air conditioning, and an unfinished basement for storage. Located near parks, schools, community centers, and wooded trails. Immediate possession available. (id:49269)
RE/MAX Real Estate Centre Inc.
7 - 595 Hanlon Creek Boulevard
Guelph (Kortright Hills), Ontario
END UNIT!!! Brand New flex commercial & industrial space in South Guelph's Hanlon Creek Business Park. 595 Halon Creek is 5 minutes from Highway 401 and close to Toronto, Hamilton, and Kitchener/Waterloo. This Premium Corner Unit faces Downey Road and has great signage exposure! Suitable for wide Permitted Uses including Showroom, Office, Warehouse, Manufacturing, Medical Store, Clinic, Training Facility, Commercial School, Laboratory Or Research Facility, and Print Shop. This Flexible Commercial & Industrial Space has a drive-in garage door, 22-foot clearance, and A Mezzanine Level. **EXTRAS** High Ceiling, Very well lit unit and back and front entrance door (id:49269)
New Age Real Estate Group Inc.
19 - 134 Rosie Street
Blue Mountains, Ontario
Welcome to your dream home in the stunning Blue Mountains! This beautiful 2-story End Unit Townhouse offers the perfect blend of comfort, space, and convenience. Featuring 3 generously sized bedrooms and 2 full bathrooms located on the second floor, this home is ideal for families, couples, or savvy investors. Step inside to find separate living, dining, and kitchen areas, providing both functionality and flexibility for entertaining or everyday living. Enjoy the serenity of the mountains and the lake while being just moments away from all essential amenities, including Blue Mountain Village, schools, and restaurants. Whether you're relaxing in the peaceful surroundings or exploring the vibrant local community, this home delivers the best of both worlds all year long. (id:49269)
RE/MAX Real Estate Centre Inc.
184 Veronica Drive
Kitchener, Ontario
Welcome to 184 Veronica Drive, Kitchener A Fully Renovated Gem! This beautifully updated home has been renovated from top to bottom, with over $30,000 in upgrades. Step inside to brand new laminate flooring throughout, and a stunning modern kitchen featuring quartz countertops and stylish tile finishes. Both the powder room and main washroom have been thoughtfully upgraded with contemporary touches. Enjoy the bright, open feel provided by pot lights installed across the entire home. This charming home featuring a galley kitchen with a cozy bay window breakfast nook, flowing into a bright open-concept living and dining area. Upstairs, the primary bedroom offers direct access to the main bath, while the finished basement provides flexible space for entertaining, a family room, or a games area. The standout feature is the backyard a true outdoor retreat with a large deck (new in 2018), covered BBQ area, and private, tree-lined fencing. Additional highlights include a double-wide driveway, central air, and a central location close to highways, parks, schools, and amenities. This home is move-in ready and designed for comfort, style, and functionality. (id:49269)
Century 21 Empire Realty Inc
RE/MAX Skyway Realty Inc.
1 - 30 Hamilton Street
St. Catharines (Western Hill), Ontario
Welcome to 30 Hamilton St in St Catharine's! Step inside to this inviting, cozy large unit! The sleek flooring and trendy colors throughout will surely wow you! As a bonus, there is in-unit laundry! Located close to parks, schools and plazas, with parking included and a shared backyard. Gas and Water included in rent. Hydro extra. This home is professionally managed by Radar Property Management Inc. https://radarpropertymanagement.ca/rental-application/ (id:49269)
Peak Prime Realty Inc.
1464 North Shore Road
Muskoka Lakes (Watt), Ontario
Perfect Three Season Cottage on Three Mile Lake in Muskoka Lake * Breathtaking View * Beautiful Waterfront Elegance and a Warm, Welcoming Atmosphere * A Well-Maintained Dock Extends Out Onto the Lake, Offering a Convenient Launch Point for Aquatic Adventures * Explore the Crystal-Clear Waters of Three Mile Lake * Plus an Additional Viewing Dock, a Peaceful Enclave That Invites You to Sit and Immerse Yourself in the Soothing Sounds of Lapping Waves and Chirping Birds * This Lakeside Haven is More Than Just a Cottage; It's a Sanctuary of Natural Beauty, Offering the Perfect Blend of Comfort and Rustic Charm * Whether You're Seeking Adventure on the Water, Relaxation on the Deck, or Simply a Peaceful Escape From the Hustle and Bustle of Daily Life, This Cottage With its Beautiful Lakefront, Dock, Sandy Shore, and Bungalow Charm Promises an Unforgettable Retreat * Besides the Main Cottage, Two Charming Bunkies Add an Extra Bedroom Each * They Offer a Storybook Charm, Ideal for Guests, Making it a Four-Bedroom Sanctuary * Surrounded by Multi Million Dollar Cottages (id:49269)
Century 21 Heritage Group Ltd.
16 Billington Crescent
Hamilton (Berrisfield), Ontario
A truly Rare Find on a Premium huge lot! This meticulously maintained 3+2 bedroom, 2-full bath raised ranch offer's incredible value in this price range. The heart of the home is the main level, defined by its gleaming hardwood floors and abundance of natural light. The spacious living and dining areas are perfect for entertaining family and friends, offering for gatherings of any size. Three well-sized bedrooms grace the main floor, each featuring ample closet space and bright windows. This ensures everyone has a comfortable and private retreat. The family-sized eat-in kitchen is a chef's delight, equipped with stylish oak cupboards granite countertops, easy-to-clean ceramic floors and backsplash, and a charming 3-panel bow window with a ledge, providing the perfect spot to display your cherished plants and heirlooms. The lower level expands the living space significantly, offering a cozy recreation room complete with a wet bar ideal for movie nights or casual entertaining. Two additional bedrooms provide flexibility for a home office, guest rooms, or hobby spaces. A convenient 3-piece bath with a shower completes the lower level. Recent updates ensure peace of mind, including new shingles installed in 2022, a durable concrete drive, and some newer downspouts and eavestroughs. The location is unbeatable. Situated just minutes from parks, Malls, schools, and with easy highway access, this home offers unparalleled convenience to all amenities, making daily life a breeze. This raised ranch offers everything you could want at this price point! (id:49269)
RE/MAX Escarpment Realty Inc.
144 Wellington Avenue
Hamilton (Waterdown), Ontario
Rare custom-built home with recent renovations, situated on nearly 5.77 acres of private forested land in Waterdown, at the end of a private road. The open-concept interior features a countryside-style kitchen with modern countertops, vaulted ceilings, skylights, and a formal dining room with views of the Grindstone Creek. The living room includes a cozy gas fireplace, and the main floor has two bedrooms sharing a 3-piece bath, plus a laundry room with newer appliances. The spacious master suite on the second floor offers privacy and stunning forest views, with a romantic tub and large 3-piece bath. The finished basement boasts a huge recreation room, full bath, and two separate walk-out entrances to the forest. Ample parking for up to 10 cars, a newer attached two-car garage, and walking distance to schools, parks, shops, and dining make this a perfect blend of seclusion and convenience (id:49269)
Right At Home Realty
Main & Second - 322 Benesfort Crescent
Kitchener, Ontario
Located in the sought after family-friendly neighbourhood, bright & spacious house for rent! This home has been meticulously maintained and updated! This 3 bed 1 bath semi is finished from top to bottom and ready to move in. Bright kitchen with ceramic tiles, dinette leads to deck and private treed yard. Hardwood and ceramics throughout New Oak Stairs, Fresh Paint. Sliders from eat in kitchen lead to deck and large, private yard. Spacious driveway fits 4 cars. Perfect For Families. Close To Transit, Amenities, School, Hospital, Shopping Mall & Highway. 10 mins drive to University Of Waterloo. (id:49269)
Century 21 Legacy Ltd.
134 Stinson Street
Hamilton (Stinson), Ontario
Lovely updated 2 bedroom upper level apartment in a lovely old character home. Features include spacious great room with high ceilings, kitchen with concrete counters, exposed brick wall and walk-out to balcony. The interior pictures in this listing are old, the apartment has been painted creamy white. Free laundry is shared in lower level. TWO parking spots included. Shared access to mature backyard and patio. Tenant pays own utilities. Close to escarpment trails and a short walk to shops and restaurants. June 1st occupancy. It wont just be a rental, it will be a home. (id:49269)
RE/MAX Escarpment Realty Inc.
248 Hysert Road
Grimsby (Grimsby Escarpment), Ontario
Welcome to this picturesque country retreat, nestled on a tranquil 1-acre lot surrounded by mature trees on the desirable Grimsby mountain. This charming and spacious residence offers the perfect blend of comfort, privacy and functionality, with 4 bedrooms and 4 full bathrooms to suit any family lifestyle. Step into the heart of the home a stunning family room with soaring vaulted ceilings, skylights, and an abundance of natural light that creates a warm and inviting atmosphere. The thoughtfully designed layout includes a large eat-in kitchen, formal dining room, main floor den and laundry room. The partially finished lower level features a versatile recreation room (currently used as an additional bedroom), a full bathroom with luxurious heated floors and a games area ideal for entertaining. The spacious primary bedroom serves as a private retreat with a large walk-in closet and a spa-like 6-piece ensuite boasting a jetted tub, perfect for unwinding after a long day. Practicality meets convenience with a double car attached garage plus a detached single garage, complete with heat and hydro ideal for hobbyists or additional storage. Many handicap/wheelchair accessible features include main floor open shower, grab bars in the primary bath and a wheelchair ramp to the charming wrap around front porch. Recent upgrades include new roof shingles and skylights (2022), a high-efficiency furnace and A/C (2024), and updated patio door and upper-level bedroom windows (2024), ensuring peace of mind for years to come. This beautifully maintained home combines country charm with modern comforts an ideal setting for family living or peaceful retirement. Don't miss this rare opportunity to own your own slice of country paradise! (id:49269)
RE/MAX Escarpment Realty Inc.
1 Franks Lane
Brant (Brantford Twp), Ontario
Your Dream Home Awaits in Foxhill Estates, Brantford! Discover the perfect blend of luxury, comfort, and functionality in this exceptional raised bungalow, set on a premium corner lot in one of Brant county's desirable areas. Step inside to a bright, open-concept main level featuring soaring ceilings, rich maple hardwood floors, and three generous bedrooms including a tranquil master bedroom with a walk-in closet, private ensuite, and separate entrance with sliding doors to a two-tiered oversized backyard deck. The spacious kitchen flows seamlessly into the living room with a cozy fireplace, while a convenient main-floor laundry room adds everyday ease, with direct access to the garage. The kitchen has a separate sliding door walkout to the deck. Working from home? Enjoy a private, skylight-filled office above the heated 3-car garage, ideal for remote work or creative pursuits. The fully finished lower level offers incredible flexibility, complete with a private side entrance, heated floors, full kitchen, family and dining areas, 2 rooms including 1 bedroom, and a full bath perfect for multi-generational living or an in-law suite. The lower level is raised, showcasing large windows and bright light throughout. Outside, relax or entertain in your private backyard oasis, featuring mature landscaping, a full-property irrigation system, a fully fenced inground salt water pool, two sheds and nearly an acre of space and utmost privacy to enjoy all year round. This home truly has it all, style, space, privacy, and endless potential for families of all sizes. Don't miss your chance to own this rare gem! (id:49269)
Keller Williams Edge Realty












