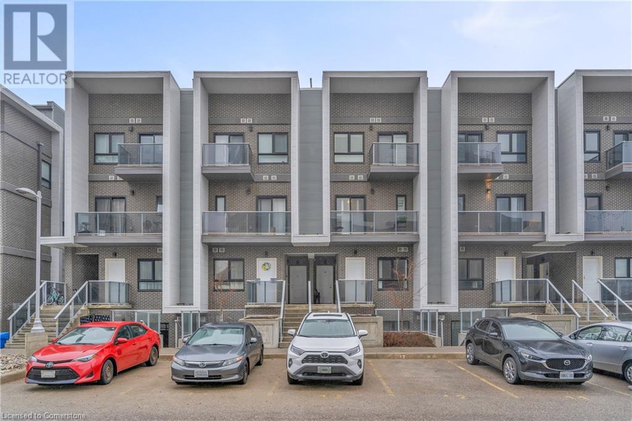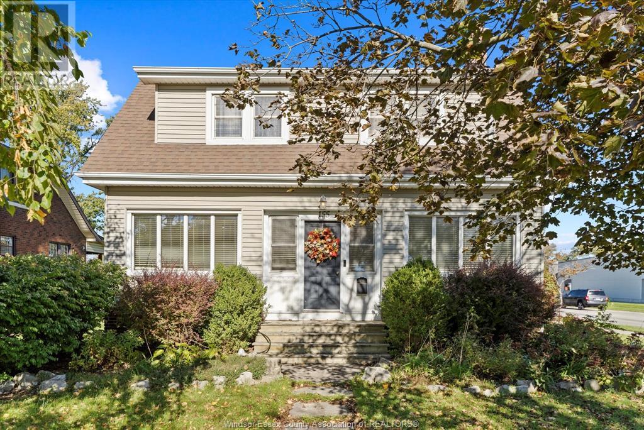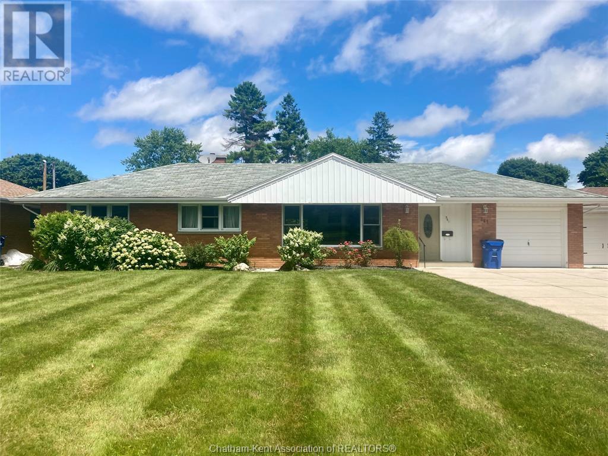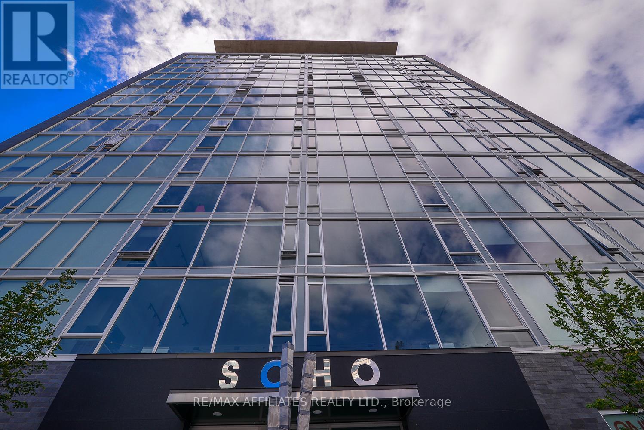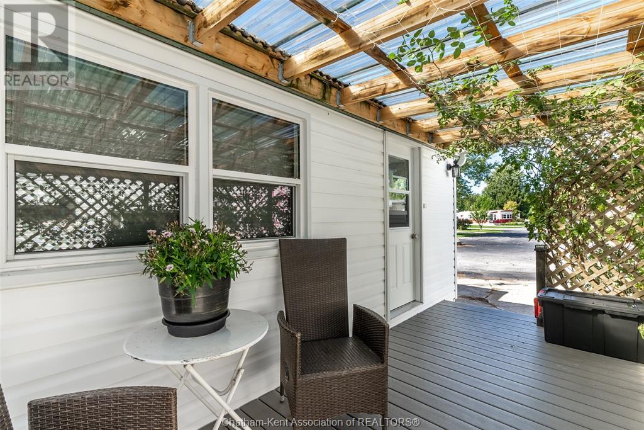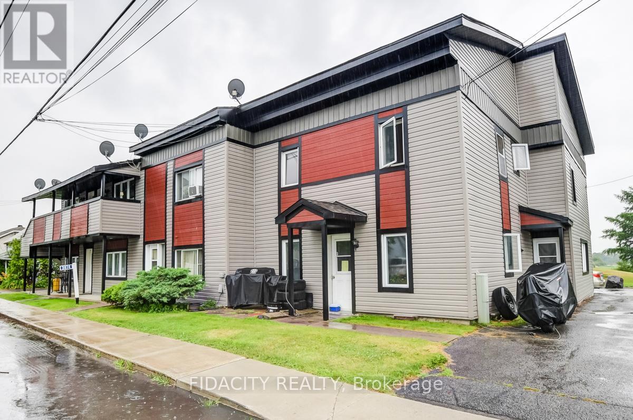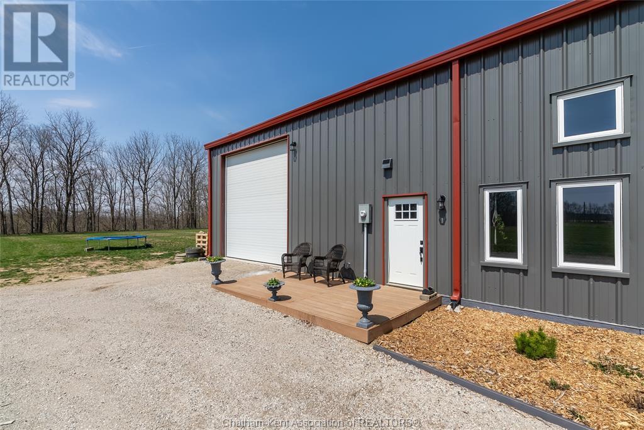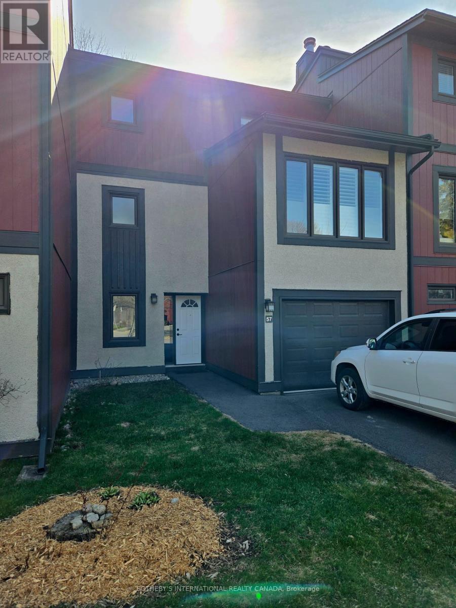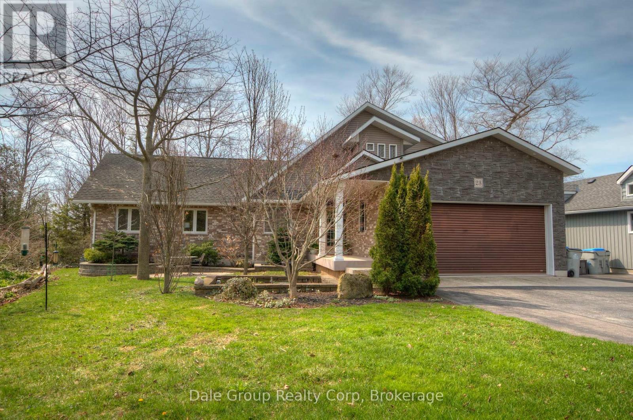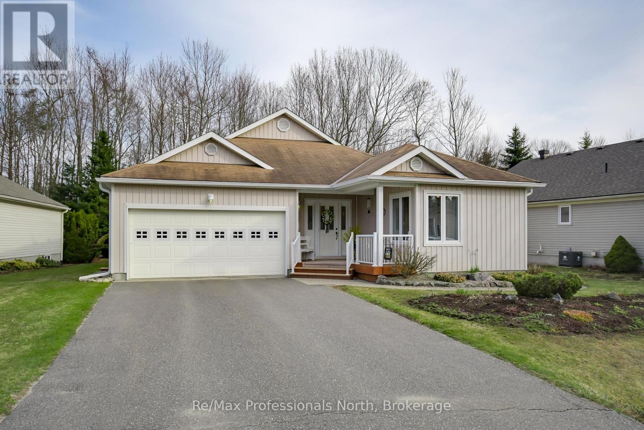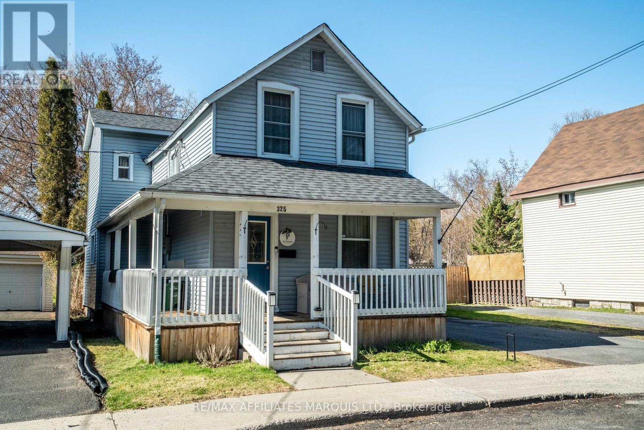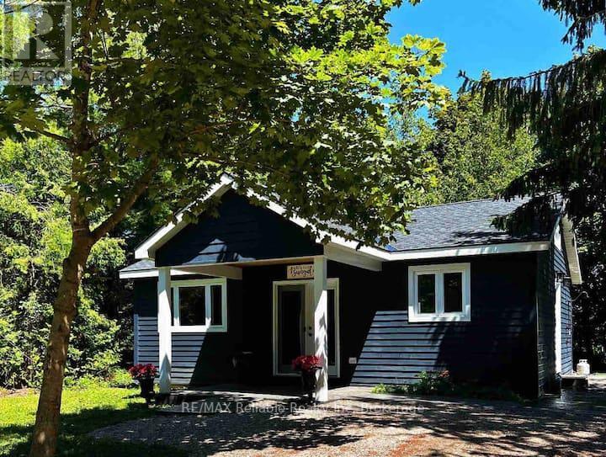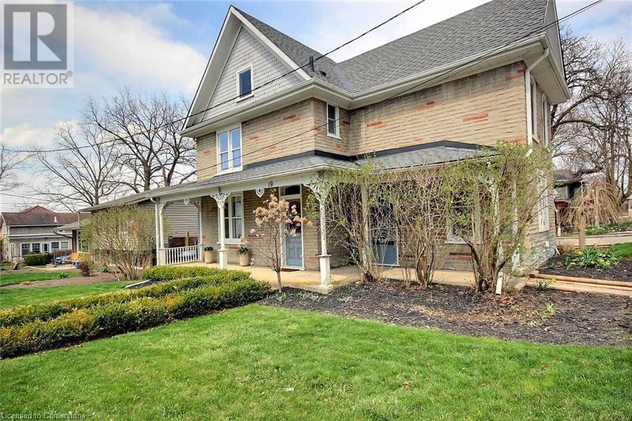1430 Highland Road W Unit# 25a
Kitchener, Ontario
Discover the perfect blend of style, comfort, and convenience in this beautifully designed 2-bedroom, 1-bathroom stacked townhouse. Featuring an open-concept layout, this home offers a bright and airy atmosphere, ideal for both relaxing and entertaining. The spacious living and dining area seamlessly flows into a modern kitchen, complete with sleek cabinetry, ample counter space, and quality appliances. Both bedrooms are generously sized with large windows that fill the space with natural light, creating a warm and inviting atmosphere. The well-appointed bathroom features contemporary finishes, adding to the home’s modern charm. Additional features include in-suite laundry and a well-maintained community with very low maintenance fees, making homeownership both affordable and hassle-free. Situated in a highly sought-after neighbourhood, this home is just minutes from major highways, top shopping malls, grocery stores, restaurants, and entertainment options, ensuring easy access to everything you need. Whether you're a first-time homebuyer, a young professional, or an investor looking for a turnkey property in a prime location, this townhouse offers exceptional value. Move-in ready and designed for modern living, this is an opportunity you don’t want to miss-book your private showing today! (id:49269)
RE/MAX Twin City Realty Inc.
155 Talbot
Essex, Ontario
Welcome to 155 Talbot, a charming 2-story brick home nestled in the beautiful town of Essex! This spacious property offers 3 massive bedrooms, 2 bathrooms, and the added convenience of second-floor laundry. Full of original character, it boasts a deep, fully fenced lot perfect for family gatherings and outdoor activities. The detached 2-car garage received new siding in 2021, and the home features many recent updates, including a 9-year-old roof, 2017 insulation and basement windows, and a furnace and A/C replaced in 2015. A perfect blend of historic charm and modern comfort, this home is ready to welcome its new owners! Walking distance to parks, schools, shopping and all amenities. (id:49269)
Deerbrook Realty Inc.
98 Canal Street East
Tilbury, Ontario
CUTE & CLEAN COMPLETELY REDONE 1 FLOOR, 1 BEDROOM, 1 BATHROOM OPEN CONCEPT HOME. HUGE LOT! EASILY CONVERTED TO A MINIMUN TWO (OR EVEN THREE BEDROOM HOME)! SEE DOCS. UPDATES/HIGHLIGHTS INCLUDE NEW/NEWER: SIDING, WINDOWS, ROOF AND ROOF VENTS, BATHROOM, KITCHEN, FLOORING, HWT, FRESH PAINT, KITCHEN CUPBOARDS, REPARGED CHIMNEY, AND LANDSCAPED FRONT YARD. A FENCED AREA OFF OF PATIO DOORS AND THE LARGE STORAGE SHED/WORKSHOP HIGHLIGHTS THIS WONDERFUL HOME. ALL FURNITURE INCLUDED. PLEASE SEE INCLUSIONS FOR MORE! GREAT STARTER OR RETIREMENT HOME! SELLER RESERVES THE RIGHT TO ACCEPT OR REJECT ANY OFFERS. (id:49269)
Jump Realty Inc.
4789 Riverside Drive East Unit# 403
Windsor, Ontario
Stunning Waterfront Condo in the Pinnacle Building - Prime East Riverside Location! This beautifully maintained 2 bedroom, 2 bathroom condo on the 4th floor offers breathtaking views of the Detroit River & is just steps from Peace Fountain Park. The open-concept living & dining area features a gas fireplace & glass patio doors leading to a private balcony with stunning water views. Updated kitchen boasts granite countertops & a cozy dining nook. The spacious primary bedroom includes a walk-in closet & a luxurious ensuite bath with a jacuzzi tub & stand-up shower. Building amenities include an indoor pool, sauna, car wash, party room, guest suite, & exercise room. One designated underground parking spot and a storage locker included. Conveniently located near walking trails, shopping, & public transportation, this condo is move-in ready. Minimum 1 year lease required. Credit check & employment verification is a must. Tenant responsible for utilities. (id:49269)
RE/MAX Capital Diamond Realty
127 Melran Drive
Cambridge, Ontario
Located in one of Cambridge’s most sought-after neighbourhoods, this spacious 4-bedroom, 4-bath home offers room to grow, play, and unwind – and backs directly onto a serene park for ultimate privacy and views. Commuters will love the quick 401 access, and Guelph is just a 15-minute drive away. This home has a bricked front and main level and vinyl sided second level, double concrete driveway with concrete walkway to main door, and an attached 2-car garage. Step inside to a traditional yet versatile main floor featuring a formal dining room and living room for entertaining, plus a cozy family room for casual hangouts. The eat-in kitchen has many cabinets and pull out drawers expanding the storage space, granite counter tops and is a hub of the home with a dinette, patio doors leading to the deck, and a fully fenced backyard complete with an outdoor kitchen – perfect for summer BBQs while the kids or pets run wild. From the main foyer there is direct access to the garage and a handy 2-piece bath that round out the main level. Upstairs, find four generously sized bedrooms and a full 4-piece main bath. The large primary suite features its own 4-piece ensuite – a private retreat after a long day. The finished basement brings even more value, offering a sprawling recreation room, a 2-piece bath, a dedicated office space, and a storage area to keep things really tidy. Whether you're upsizing, growing a family, or just want that private backyard, this Hespeler gem checks all the boxes – inside and out. (id:49269)
RE/MAX Twin City Realty Inc. Brokerage-2
RE/MAX Twin City Realty Inc.
561 Lacroix Street
Chatham, Ontario
Bright and beautiful 4 bedroom rancher in Chatham's sought after South side awaits the perfect family to call it home and fill it with joy! You will be warmly welcomed by a newly renovated, open concept kitchen/dining/living space that will have you eager to entertain, along with a walkout screened in porch to make the most out of any weather! Sizeable yards in the front and rear are already beautifully landscaped for the summer and leave no shortage of space to run, play and add your own charm. Large windows fill this home with natural light and the serene essence of comfort and the basement comes partially finished with two big living/entertaining spaces...AS WELL as a sauna, shower insert, rough in for bath and laundry room. Plus, a single car garage and double concrete driveway offer plenty of parking. Need room for a large or growing family?? You've found your perfect fit;) Look no further than 561 Lacroix. Book your showing today!!! (id:49269)
Realty Connects Inc.
33 Sylvester Drive
Chatham, Ontario
Exceptionally well-cared for home in a great Southside family neighbourhood. Fantastic curb appeal with tidy landscaping and a cozy covered porch to enjoy morning coffee under. Step inside and be greeted by the fantastic layout. Entertaining is simple with a full living room, dining room, and a large family room all on the main level. The kitchen is updated and is the focal point of the home, featuring lots of cabinetry and a modern flair. Upstairs are three generously sized bedrooms, including a huge primary. The full bathroom has been well updated. The basement is a unique haven that makes you feel like you're in a theatre! Perfect for the film enthusiast, the rec room features a bar and retro bench seating for enjoying your favourite flick. There is also a plethora of storage space for peace of mind. The backyard is calling your name with summer quickly approaching! The above-ground pool is ready to be enjoyed when the weather gets hot. This is an exceptional offering - call today! (id:49269)
Royal LePage Peifer Realty Brokerage
506 - 300 Lisgar Street
Ottawa, Ontario
Modern Living in this 1 bedroom, 1 bath, open-concept floorplan. 9ft ceilings, floor to ceiling windows with custom blinds, south facing for natural sunlight and a 16 ft long balcony. Kitchen offers center island, quartz counters, glass backsplash, under-mount lighting & integrated appliances. Hardwood & tile flooring. Primary bedroom with Cheater door to 4 pc bathroom. In unit laundry. Heat, Hydro and Water included with fee. The SOHO building is equipped with security, gym, sauna, theatre, lounge w/gourmet kitchen, outdoor terrace w/BBQ, pool, hot tub, & much more! Great location walking distance to Bank & Elgin Street for shopping, grocery & restaurants. Close to transit, LRT station (10 min walk), Parliament, Canal, University, & Landsdowne (id:49269)
RE/MAX Affiliates Realty Ltd.
22220 Charing Cross Road Unit# 15
Chatham, Ontario
Looking for a quieter, simpler lifestyle? This 1-bedroom, 1-bath mobile home with a den is located in a well-kept 50+ park and could be a great fit. It offers just enough space for easy, low-maintenance living—perfect if you're ready to downsize without giving up comfort. There's a wheelchair ramp for accessibility, central air to keep you comfortable year-round, and 200-amp electrical service. The den makes a nice little spot for hobbies, reading, or extra storage. Outside, there’s a composite deck with a covered section so you can sit outside no matter the weather. The uncovered section boasts a hot-tub that is included! The home backs onto green space with no rear neighbours, and it’s tucked away on a quiet cul-de-sac—ideal if you value peace and privacy. Monthly park fees are $690.96 and include water, sewer, garbage pickup, property taxes, and maintenance. It’s a practical option in a friendly community where people tend to look out for each other. (id:49269)
Nest Realty Inc.
3874 Champlain Road
Clarence-Rockland, Ontario
Welcome to 3874 Champlain St! Check out this recently renovated 7 Unit Property with GREAT Annual Income! Some of the recent upgrades include: New roof, siding, updated plumbing and electrical, Updated Septic System, New Boiler and Tankless Hot Water Tank. All Units are fully rented. FIVE 2 bedroom units and TWO 3 Bedroom Units. Don't Miss your opportunity to get a turnkey investment property! Please provide proof of Financing (Commercial) with offers. Property is built with large timber frame foundation. Please email for Info Sheet. (id:49269)
Fidacity Realty
1357 Smith Falls Road
Bothwell, Ontario
Welcome to 1357 Smith Falls Rd.—a 2023-built one-floor home on 10+ acres of land that backs onto the Sydenham River. This property blends open yard, bush, and farmland, giving you room to spread out. There’s a large vegetable garden & 2 chicken coops. The home is woodstove-heated. It’s thoughtfully designed with 3 bedrooms and a den/office space—perfect for working from home or just having a quiet spot to focus. One of the standout features is the 34' x 43' attached garage. Whether you need space for projects, storage, or hobbies, it’s got plenty of room to work with. This is a great option for someone looking to step away from city life and into something quieter and more self-sufficient, without giving up modern comfort or connection to nature. The location offers a strong sense of privacy, but you’re still within a reasonable drive of nearby towns for everyday essentials. It strikes a nice balance—removed enough to enjoy the peace & quiet, but not so far that you feel isolated. (id:49269)
Nest Realty Inc.
9093 County Rd 22 Road
Edwardsburgh/cardinal, Ontario
Welcome to your own private oasis! Drive up the private scenic laneway to discover this hidden gem. Nestled on 26 acres of pure tranquility. This Home has so much to offer, 3 Bedrooms, 3 Baths, plus a Nanny/Guest Suite with it's own private entrance and which includes the 3rd, 3 piece bath, kitchenette, 3 sided gas fireplace, and windows which surround this room with excellent views of this beautiful property and the river. There is also another separate entrance which takes you in to the main part of the home with 3 bedrooms, a renovated kitchen with quartz countertops and plenty of work space, spacious dining room with sliding doors to the back deck overlooking the river, while the sunken living room exudes a comfortable space, and warmth in those cooler evenings, with a cozy fireplace and vaulted ceilings. The basement is unfinished with studded walls, a 3 piece bathroom, a walk out, and waiting for your finishing touches. Large Double detached Garage PLUS a bright 38 x 28 Ft. insulated Workshop. Outside, explore your own slice of paradise with endless possibilities for outdoor adventures. Located on the South Nation River, enjoy kayaking, boating, and fishing from your own dock. From leisurely walks, enjoying fires by the river, this property offers the ultimate escape. Conveniently located near major roads for easy access, this is not just a home, it's a lifestyle waiting to be embraced. Don't miss out on the chance to make this your forever retreat! (id:49269)
Century 21 Synergy Realty Inc.
938 Eileen Vollick Crescent
Ottawa, Ontario
Get growing in the Montgomery Executive Townhome. Spread out in this 4-bedroom, 2.5-bath home, featuring an open main floor that flows seamlessly from the dining room and living room to the spacious kitchen. The second floor features all 4 bedrooms and the laundry room. The primary bedroom includes a 3-piece ensuite and a spacious walk-in closet, while the finished basement rec room is perfect for family gatherings. Brookline is the perfect pairing of peace of mind and progress. Offering a wealth of parks and pathways in a new, modern community neighbouring one of Canada's most progressive economic epicenters. The property's prime location provides easy access to schools, parks, shopping centers, and major transportation routes. August 14th 2025 occupancy! Flooring: Hardwood, Carpet & Tile. (id:49269)
Royal LePage Team Realty
57 - 280 Mcclellan Road
Ottawa, Ontario
Welcome to 57-280 McClellan Rd, a meticulously maintained Campeau townhouse offering an abundance of natural light and a thoughtfully designed layout. This charming home features three levels of spacious living, ideal for modern living. The main floor boasts a large foyer that leads to a versatile office space, currently utilized as a storage area, as well as convenient laundry facilities and access to the attached garage. The second floor is highlighted by an elegant dining room with custom built-in cabinetry, seamlessly flowing into the bright and airy living room. The well-appointed kitchen features ample cabinetry, quartz countertops, and a breakfast bar. It opens to a cozy breakfast room/den with a gas fireplace and glass doors leading to a private deck and fenced patio, perfect for outdoor entertaining. A convenient two-piece powder room completes this level. On the third floor, you'll find three spacious bedrooms and a well-designed four-piece family bathroom. Situated in the desirable, award-winning Woodlea community, this home offers access to a heated outdoor swimming pool and a pool house for summer enjoyment, in addition to beautiful gardens and green space as well as ample visitor parking. Shopping, schools and the greenbelt are close by- great for biking or dog walks. Don't miss the opportunity to experience this exceptional property! (id:49269)
Sotheby's International Realty Canada
39 Maple Avenue
Glencairn, Ontario
Charming 2-Storey county home in Glencairn- backing onto farmland. Beautifully maintained and full of character, this 2-storey home in the quiet village of Glencairn offers country living with modern upgrades. Set on a large, private lot with no rear neighbours, the home backs onto farm fields for peaceful views and maximum privacy. Inside, enjoy 9-ft ceilings, crown moulding, pot lights, and hardwood flooring throughout the majority of the home. The open-concept main level is filled with natural light and features a custom kitchen with ample cabinetry and storage. Accordion doors in the living room and access from the kitchen lead to a wraparound porch, perfect for seamless indoor-outdoor living. Includes 1.5 updated baths, a spacious primary bedroom with a large walk-in closet and convenient upper-level laundry. All major appliances are owned and included. Cozy wood stove in the living room adds warmth and charm. Outside, enjoy a private lower deck with gazebo and a walkway leading to a fire pit area. Detached heated and air-conditioned 2-car garage (2012) with 100 amp panel. Five storage sheds on the property, including one with electricity. Gas BBQ hookup and loads of outdoor storage space. Move-in ready with numerous updates over the years—this home is the perfect blend of charm, comfort, and functionality in a tranquil setting. (id:49269)
Right At Home Realty Brokerage
158 Ridgewood Crescent
St. Marys, Ontario
Luxury Living at Its Finest! Welcome to this breathtaking, custom-built masterpiece crafted by Bickell Homes, one of the most acclaimed builders in the region. From the moment you step inside, you'll be captivated by the exquisite finishes, and seamless open-concept design that effortlessly blends elegance and functionality. At the heart of the home lies a gourmet kitchen worthy of a magazine spread complete with an oversized island featuring a built-in sink, custom cabinetry that soars to the ceiling, a walk-in pantry, and high-end stainless steel appliances including a gas range, oversized refrigerator, and dishwasher. Every inch was designed to delight the chef and entertainer alike. The main floor laundry room offers both style and practicality, with a laundry sink and high-quality washer and dryer included. The spa-inspired bathroom is beautifully appointed, while the generously sized bedroom boasts a luxurious walk-in closet that makes everyday living feel indulgent .Step outside to your private backyard oasis, fully landscaped, filly fenced with two gates and designed for serenity, complete with a concrete patio and storage shed. Every detail has been meticulously maintained, making the home feel as pristine as the day it was built. Immaculate. Elegant. Move-in ready. This home is the perfect blend of comfort, class, and craftsmanship and its waiting for you. Immediate Possession! This well-equipped home comes with no rental items enjoy the benefits of an owned air exchanger, water softener, and on-demand hot water heater. window coverings are also included, making your move seamless. The basement is roughed-in for two additional bedrooms, a rec room, and a bathroom, offering great potential for future development. Whether you're upsizing, downsizing, or investing this home is ready when you. (id:49269)
RE/MAX A-B Realty Ltd
23 Andrew Crescent
Goderich (Goderich (Town)), Ontario
Whether you have been in search of a full-time lakeside residence or a truly unique weekend getaway, 23 Andrew Cres. has many exclusive features to offer. Enjoy captivating views of the lake from the main floor kitchen, living area, large back deck, master bedroom or master bedroom balcony. The home was custom built in 2008 and has been impeccably maintained and upgraded throughout its ownership. Some of these upgrades include a custom maple kitchen with well thought-out European storage solutions, La Cornue electric/gas range and pot filler for those who appreciate the finer things, imported tile kitchen accents, Toto toilets, heated garage with 15' ceilings (ideal for car lift), epoxy floors and more. With the fully finished lower level the home offers over 3,000 SqFt of finished living space ideal for entertaining. The outside space is as impressive as the inside with a large composite deck, reinforced to accommodate a future hottub, zero horizon glass and stainless railing to not impede the views of blue on blue, a custom built pergola with retracting linen panels and a tastefully landscaped exterior, front to back. The property is located just a 3 minute drive to Goderich Ontario, 10 minutes to the village of Bayfield which offer all of the amenities including boutique shopping, farmers market, large retail, hospital, marinas, golf courses, beach, the Maitland River, Maitland Trail, excellent restaurants, microbreweries and much much more. Deeded sandy beach access is just a couple of minute stroll from the front door. An hour from London or Kitchener and only 2.5 from the west end of the GTA makes this lakeside home a practical and appealing home or weekend getaway. (id:49269)
Dale Group Realty Corp
7 Twigs End
Gravenhurst (Muskoka (S)), Ontario
Welcome to this charming 1,766 sqft bungalow, nestled on a beautifully landscaped lot surrounded by mature trees and forest views. Located in Pineridge, a highly desirable 55+ community, this thoughtfully designed 2 bedroom, 2 bathroom home offers the perfect blend of comfort, functionality, and potential. Step inside to a spacious foyer that opens into a bright, open-concept layout featuring pristine hardwood floors throughout. The formal dining room offers versatility and could easily be converted into a 3rd bedroom or home office to suit your needs. The generous kitchen boasts ample cabinetry and a large eat-in area with patio doors leading to a spacious deck, perfect for entertaining or enjoying peaceful moments overlooking the private backyard forest. Adjacent to the kitchen, the inviting living room and sunroom are flooded with natural light from large windows, and anchored by a beautiful natural gas fireplace (2010). The primary suite is a serene retreat, featuring a large picture window with forest views, a walk-in closet, and a 3-piece ensuite. A second bright and airy bedroom and a large 4-piece guest bathroom provide comfort for family or guests. A dedicated main-floor laundry room is conveniently located just outside the primary suite. Updates include: new gas fireplace in sunroom (2010), re-shingled roof (2014), replaced deck top (2015), increased attic insulation (2016), installed standby Generac system (2017), new dishwasher (2019), new washer and dryer (2020), replaced eavestrough and added leaf guard (2024). Additional highlights include a full unfinished basement offering endless possibilities, an attached double-car garage and a paved driveway. Don't miss this incredible opportunity in Pineridge retirement community to own a peaceful retreat with all the conveniences of main-floor living! Annual Pineridge association fee is $360. (id:49269)
RE/MAX Professionals North
2240 Watercolours Way
Ottawa, Ontario
Welcome to this Built Mattamy Upper Unit Condo in Half Moon Bay for you and your family. This home offers a modern and open concept kitchen, dining with electrical fireplace, and living spaces filled with natural light and stunning view. The third floor feature a master bedroom with a walk-in closet, addition 2 spacious bedrooms and one full bathroom. Enjoy your morning coffee/tea on either balcony available on both the 2nd and 3rd floor! Friendly neighborhood is close to entertainment, shopping areas, Half Moon Bay Public School and Minto Recreation Barrhaven Complex Center. Fresh painting and ready to moving in. Must see! (id:49269)
Royal LePage Team Realty
325 Third Street E
Cornwall, Ontario
Welcome to this beautifully updated 4-bedroom, 2-bathroom home, located on a quiet one-way street, offering peace and privacy while still being just minutes from all the amenities you need. With numerous recent updates, including brand-new shingles, this home is both move-in ready and stylish. The spacious main floor features a bright open layout with convenient main-floor laundry. Enjoy the outdoors from the stunning wrap-around veranda, perfect for relaxing or entertaining. The fully fenced yard offers privacy and security, ideal for families and pets, while the oversized shed provides ample storage for tools, equipment, or hobbies. Situated in a fantastic location, you're close to schools, shopping, parks, and more-everything you need is just a short drive away. This charming, well-maintained home is a must-see! Schedule your private viewing today! Pls allow 24 hrs Irrevocable on all offers. (id:49269)
RE/MAX Affiliates Marquis Ltd.
83344 David Drive
Ashfield-Colborne-Wawanosh (Ashfield), Ontario
LEAVE REAL LIFE BUSYNESS BEHIND & MAKE FAMILY MEMORIES THAT LAST FOREVER! 83344 David Drive, where this beautifully fully renovated (2022) 2-bedroom, 1-bathroom cottage awaits just on the edge Port Albert. Tucked away among tranquil surroundings, this charming retreat promises a perfect blend of comfort and style and sits on a huge lot with 135 foot frontage. Build a Volleyball or Pickleball court to enjoy all summer long! Upon entering, you'll be greeted by vaulted ceilings adorned with painted pine, creating an airy and inviting atmosphere. Luxury vinyl flooring flows throughout, complementing the new kitchen featuring a farm style sink and modern appliances. Bathroom has been renovated with a new shower, sink & convenient stackable washer and dryer. Recent upgrades ensure peace of mind with a new hot water tank and HVAC system for year-round comfort. Newer plumbing & wiring. Newer windows bathe the interior in natural light while enhancing energy efficiency. Outside, the cottage boasts a freshly stained wood exterior, newer shingles, and a stamped concrete patio ideal for relaxing or entertaining. A front porch beckons with its tranquil setting and includes an outdoor shower, perfect for rinsing off after a day at the beach. For additional accommodations, a 3-yr old loft bunkie complete with air conditioning for added comfort and privacy. Enjoy beach access just steps away, allowing you to savor the sights and sounds of the beautiful Lake Huron shoreline whenever you desire. This cottage, currently operating as a successful AirBnB, offers you the chance to generate rental income during periods when you're unable to enjoy its beautiful surroundings yourself. Whether you're seeking a weekend getaway or year-round retreat, this cottage offers a blend of modern amenities and coastal charm that is sure to captivate. Don't miss the opportunity to make this idyllic cottage your own private oasis. Check out the Video to see the Beach Access and sandy beach steps away. (id:49269)
RE/MAX Reliable Realty Inc
19 Hungerford Road
Cambridge, Ontario
This one of a kind, charming, nicely updated home located in a family oriented neighbourhood. The kitchen is a true standout, featuring a farmhouse sink, new cabinetry, quartz countertops, heated floors and a ceramic tile backsplash—designed with both function and style in mind. The open concept living-dining area boasts 9ft ceilings, rich pine flooring, many windows filling the room with sunlight, a natural gas fireplace, and a refinished staircase. Just off the kitchen is a versatile bonus room which offers walkout access to a spacious deck overlooking a private, fenced backyard—perfect for entertaining or quiet outdoor relaxation. Upstairs, you’ll find bright and airy bedrooms, including a generous master bedroom complete with a walk-in closet. The full bathroom on this level has been tastefully renovated, while the lower-level bathroom features a vintage claw foot tub and luxurious heated floors for an added touch of comfort. High ceilings grace every room, enhancing the home's open feel. Original knotty pine flooring and refinished historic trim run throughout beautifully preserved to reflect the home’s rich character. All rooms are carpet-free, and the upstairs laundry adds day-to-day convenience. Comfort is guaranteed year-round with highly efficient heating plus a heat pump that provides modern air conditioning, with a multiple-zone smart thermostat system. Very cost effective. Ideally located minutes to the 401, steps away from scenic river trails, charming shops, restaurants, and all the amenities of downtown Hespeler. This home offers the perfect blend of character and contemporary convenience. Schedule your private showing today! You will not be disappointed. (id:49269)
RE/MAX Real Estate Centre Inc.
23 Ross Ave
Marathon, Ontario
Easy affordable living. No need to break the bank on a home purchase. This gem has loads to offer and is located in the family-friendly community of Marathon On. Built in 1946, this solid home is ready for someone to roll up their sleeves and make it their own. Offering a 3 yr old WETT certified pellet stove (2022), newer windows all around (2018), low taxes, fenced yard, two good-sized bedrooms, propane furnace (2018), upgraded plumbing, shingles (2023), newer pretty kitchen with loads of counter space, lots of counter space for meal prep and ample room for a large family dining area, a 4pc bath on the upper level, a 2pc powder room on the main level, a study, den, or office on main level, an attached garage with entry to the house and yard available. Many upgrades have been completed. Don't miss out on this chance to enter the housing market with this affordable home. Call or text to arrange your viewing today. Visit www.century21superior.com for more info and pics. (id:49269)
Century 21 Superior Realty Inc.
271 Linwell Road
St. Catharines (Vine/linwell), Ontario
This beautifully maintained 3 bedroom, 2 bath bungalow located in north end offers comfort, functionality, and curb appeal. Featuring a spacious layout ideal for families, retires or first time buyers. Step inside to find a bright and inviting living area, a well appointed eat-in kitchen with ample cabinetry, and cozy bedrooms with plenty of natural light. The basement offers a second bath, laundry, storage and loads of potential to create additional living space. Outside, enjoy a private, fully fenced backyard, with a large deck and gazebo great for entertaining or relaxing. This property also includes a double detached garage with workbench and power, where you can create the ultimate man cave. As well as a large driveway that can accommodate 4-5 cars. Located close to schools, parks, and shopping. Don't miss your chance to own this North End gem!!! (id:49269)
Revel Realty Inc.

