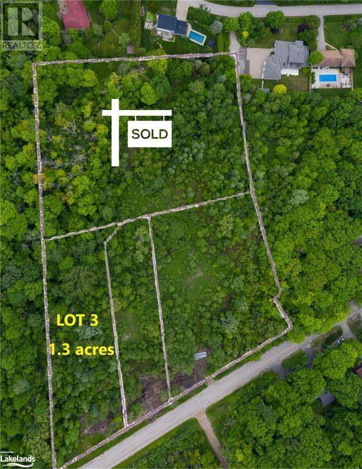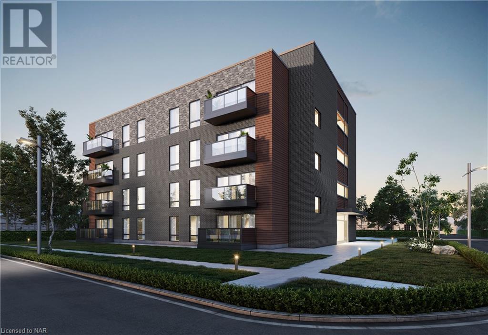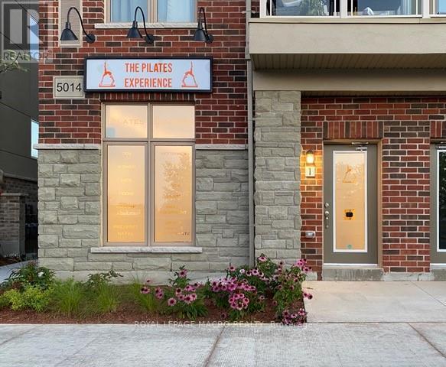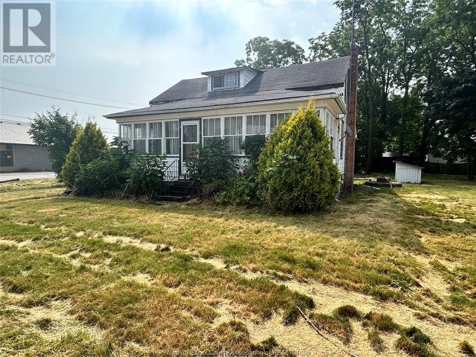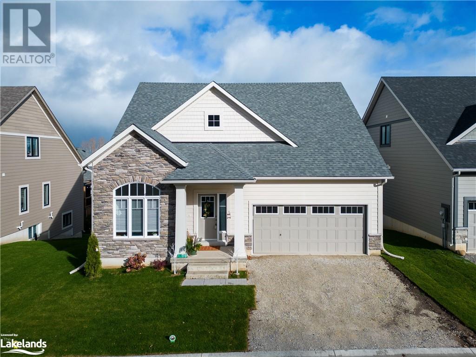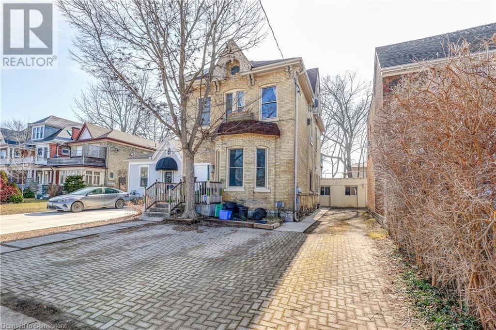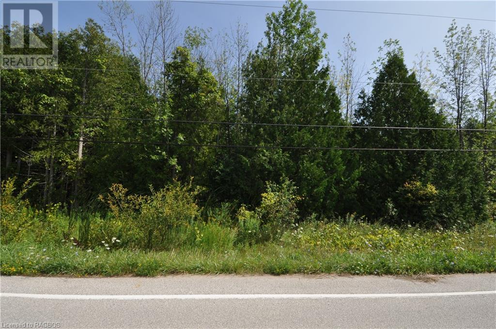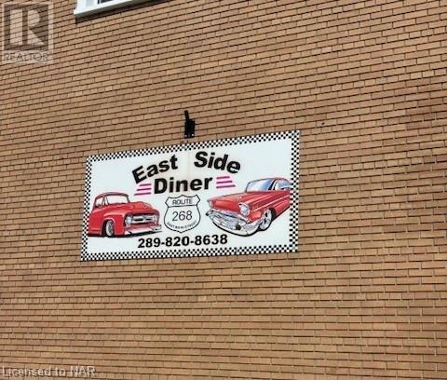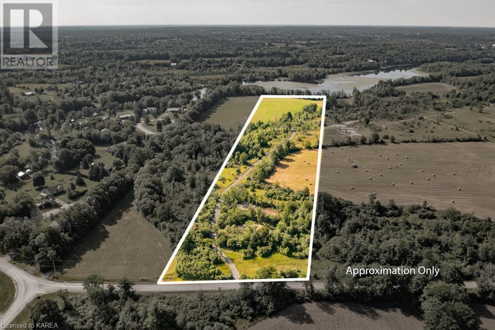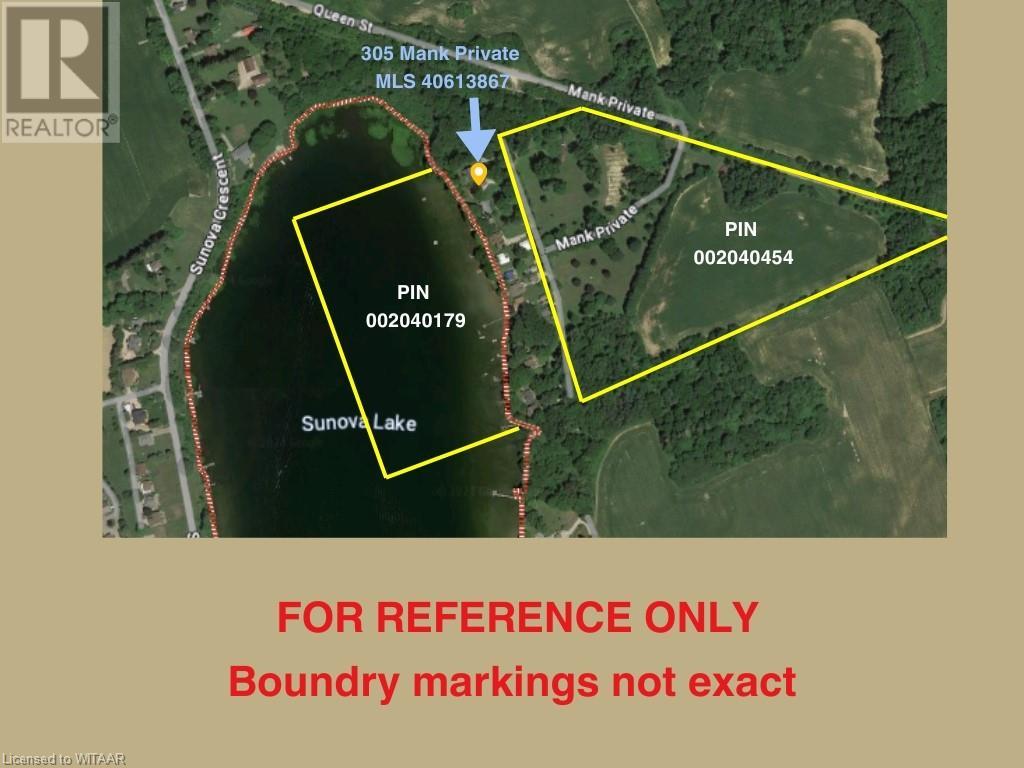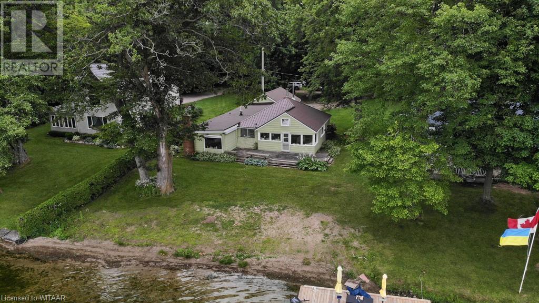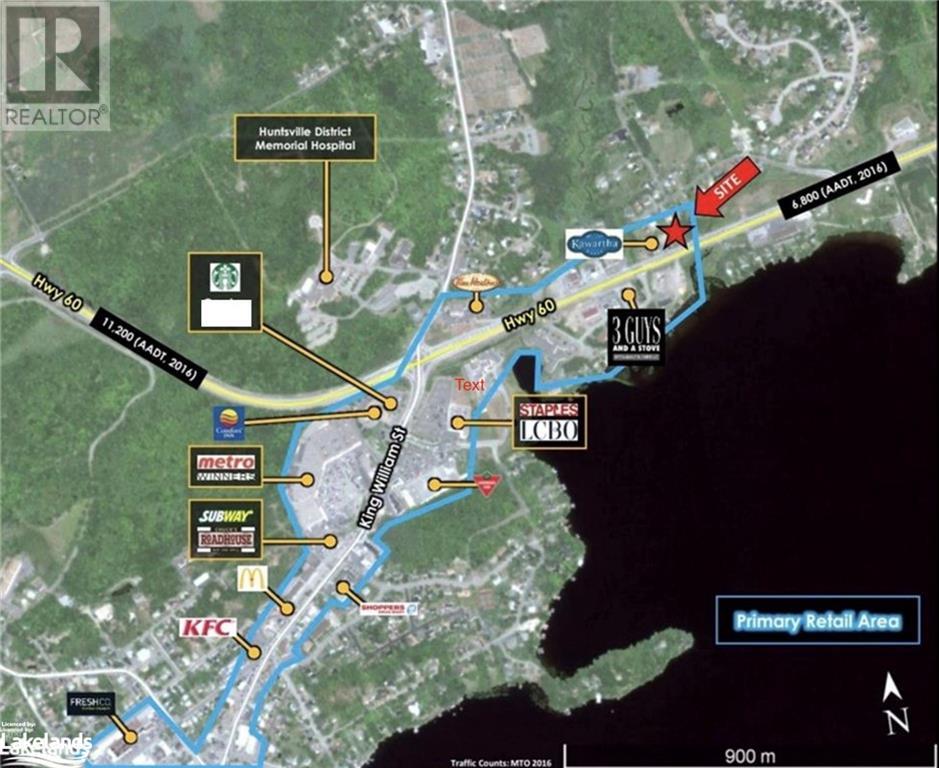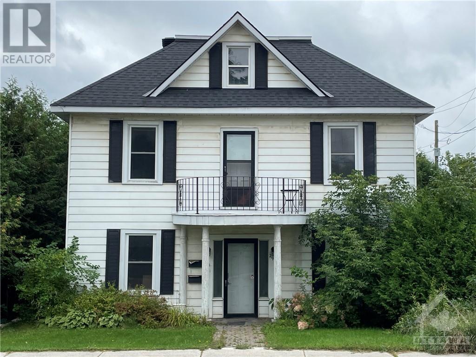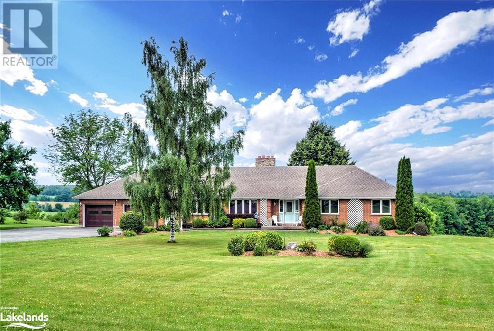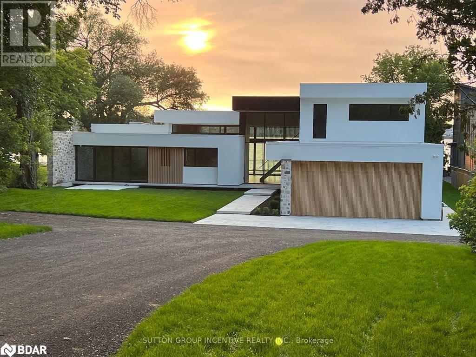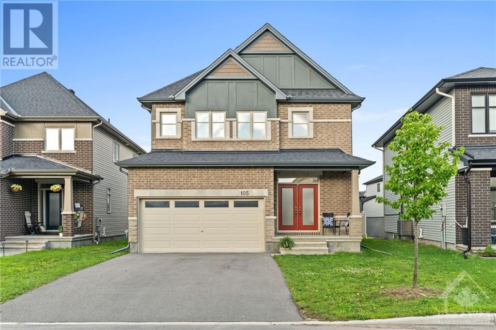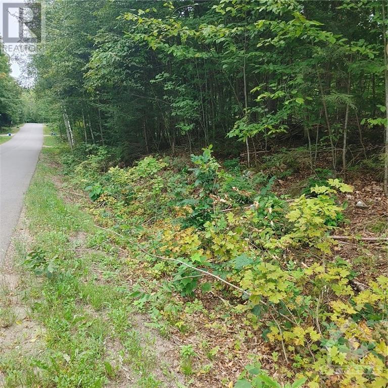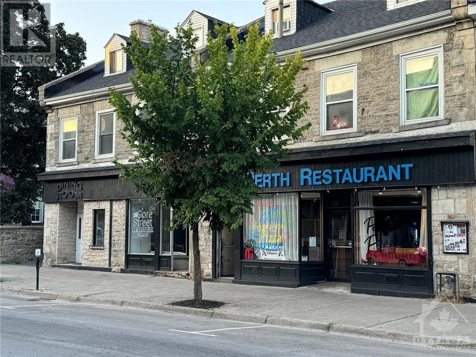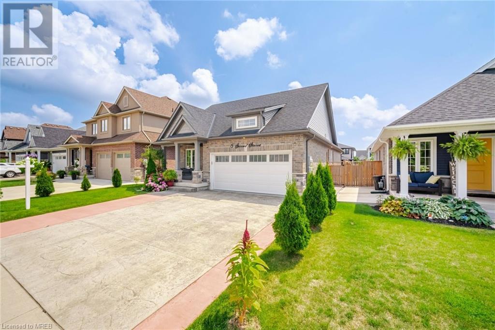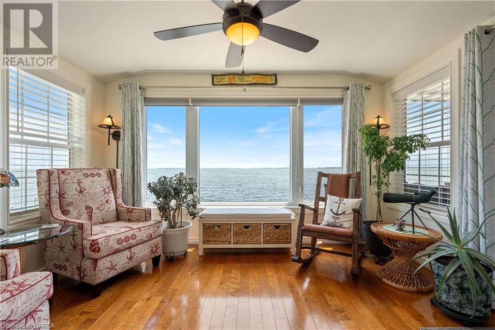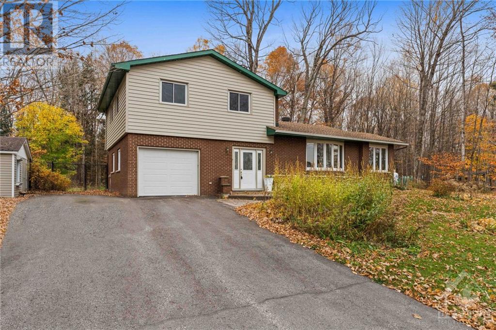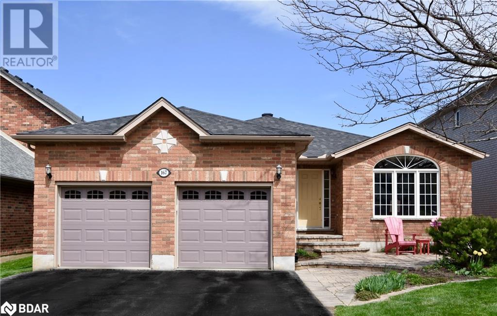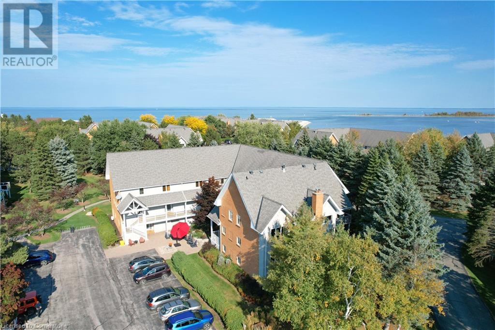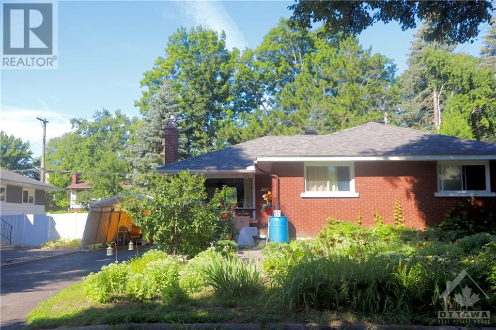711 Midland Point Road
Midland, Ontario
This approved 1.3-acre building lot, conveniently located near Georgian Bay in the prestigious Midland Point area, presents a rare opportunity for construction. Enjoy enhanced seclusion with surrounding environmentally protected land acting as a buffer. The lot is primed for immediate construction, equipped with municipal water, culverts, a completed driveway entrance, and access to natural gas, hydro, and high-speed internet. Set in a picturesque natural environment with a charming stream, it is just minutes away from downtown Midland and Penetanguishene, offering proximity to marinas, shopping, restaurants, golf courses, skiing, snowmobile trails, Tay Shore Trail, the local hospital, and various amenities. Embrace the serenity of nature while building your home. Midland is conveniently located, only a 45-minute drive to Barrie/Orillia and 1.5 hours from the GTA. The buyer is responsible for all land development charges and building permits, with taxes to be assessed. (id:49269)
RE/MAX Georgian Bay Realty Ltd.
72002 Regional 24 Road
Wainfleet, Ontario
A million dollar view for a fraction of the price! Imagine enjoying the sunrise or sunset from your own dock located in your very own backyard. Relax and unwind here, grab that fishing pole and cast awhile. Situated in the north end of Wainfleet bordering Welland and Fenwick offers an ideal location for commuters. This home is move in ready and will be a great fit for just about everyone. This raised bungalow offers three bedrooms, a large walk-in closet, two bathrooms, an upgraded kitchen with granite countertops and stainless-steel appliances, ample living/relaxing space, a double garage for the car and the boat, along with room to park at least eight cars in the driveway, this homes design was perfectly thought out. Come and find out what all the fuse is about and why so many people love living in Wainfleet. Book a showing today, don’t miss your chance to plant your roots here and become a Fleeter for a fraction of the price. (id:49269)
Coldwell Banker Momentum Realty
1 Dexter Road
St. Catharines, Ontario
Amazing development opportunity that is Site Plan approved located just on the out skirts of downtown St.Catharines cornering St.Paul St.West and Dexter St., 1 block from the St.Catharines Go-Station, and just minutes from Ridley College! 4 story, 14 units in total, all 2 bedrooms, 2 bathrooms each just under 1000 sq.ft/unit! Seller is looking for a possible joint venture opportunity to complete this project. (id:49269)
Revel Realty Inc.
1 - 5014 Serena Drive
Lincoln, Ontario
Clean, bright commercial unit available in the ever-growing Beamsville. Newer unit constructed in 2020 in the heart of Lincoln is completely finished with accessible washroom, on demand hot water, polished floors, finished walls, and 2 dedicated parking spots steps from the unit. General Commercial Zoning is ideal for a lot of different uses. Thank you for looking! (id:49269)
Royal LePage Macro Realty
56 Trillium Crossing
Northern Bruce Peninsula, Ontario
Welcome to 56 Trillium crossing in the exclusive Lakewood Country Estates! This lovely custom built home is still under construction so your own personal touches can be added. Tucked in the spruce and cedar trees this beautiful 2400 sq foot home will check all the boxes and offers exclusive use of the amazing nature trails, west little lake and Pavilion. This prestigious looking estate offers three bedrooms and bonus room, open concept living/dining/kitchen with deck. The open concept great room area offers gorgeous cook stove, new kitchen and tons of natural light. Primary bedroom offers ensuite bath and walk in dressing room and relaxing sauna. This amazing community offers peace and seclusion in the very desirable mid point on Bruce Peninsula just a short drive to Lions head offering Hospital, shopping and marina or further north to Tobermory with site seeing boat tours, hiking trails and the Grotto. You have your own exclusive use to a pavilion for family functions, walking trails, an a amazing stroll along the boardwalk along West Little Lake that will bring you the Peace and the the natural wonders of the Bruce Peninsula. There is also lake Huron access a short drive away. Yearly membership for exclusive use of the private trails paid to LLP Lakewood Preservation Partnership:$420 (or $35 per month) which also maintains trails, boardwalk and pavilion. (id:49269)
Royal LePage Rcr Realty
Pcl 26819 Purdom Lake
Nipigon, Ontario
Escape to your own private retreat on Purdom Lake, locally known as Bass Lake, renowned for its abundance of bass. This older camp, nestled on this remote fishing lake, offers a unique and secluded getaway. Accessible only by water, either via float plane or through groomed ATV trails cutting through crown land, this property ensures ultimate privacy and tranquility. The journey includes a scenic trail with a creek crossing, adding to the adventure of reaching this hidden gem. As the only privately owned property on Purdom Lake, you'll enjoy unparalleled solitude and exclusive fishing opportunities. The camp is very old and lacks hydro, requiring some work to restore its charm, but presents a fantastic opportunity for those looking to create a personalized haven in a serene natural setting. Embrace the challenge and potential of this unique property, and transform it into your perfect rustic escape. Don't miss this rare chance to own a piece of untouched wilderness on a pristine bass-filled lake. Visit www.century21superior.com for more info and pics. (id:49269)
Century 21 Superior Realty Inc.
17 Dawson Drive Unit# 28
Collingwood, Ontario
The perfect blend of affordability and comfort in this charming one bedroom one bath condo. Whether you're a first time buyer, downsizing, or seeking an investment opportunity, this cozy space offers everything you need without breaking the bank! (id:49269)
Century 21 Millennium Inc.
9 Lakeshore Boulevard S
Sauble Beach, Ontario
The best of both worlds awaits you at Sauble Beach ! One of the original beachfront homes at Sauble Beach is available after 20 years of family enjoyment. A 3 hour scenic drive outside of Toronto, and close to cities like Owen Sound, Southampton, Port Elgin, Kincardine, Barrie and Kitchener-Waterloo. The C1A zoning allows for multiple commercial uses or just enjoy the world class sunset at the beach house. This open concept classic offers main living room and kitchen, 2 bedrooms, 1 bathroom, 15 x 25 unfinished basement, on a generous 50ft X 100ft lot, with 8 ft high privacy hedges, and 11km of freshwater sandy beach steps across the road. You, and friends will enjoy Sauble Beach’s world class sunsets from the water view deck which does need some love, above the carport. This property is steps from the Main Street and the downtown core with amazing food, shopping and a variety of summer and winter events and activities, as the property is fully winterized. It is situated in proximity to key services such as hospitals, dental offices, and various daily amenities. A stunning beach, fishing, hiking, boating or just a lazy day at the beach. The area has so much to offer ……...paddleboarding, snowmobiling, swimming, boating and beaching it. The winter seasons boast cross country skiing and snowmobiling in a District 9 OFSC trail system. With over 3500kms 20’ wide, meticulously groomed snow packed trails, we know you will have a great time. Imagine waking up to the sound of the waves and the cry of the gulls. Your lakeside escape awaits, just 3 hours north of Toronto on the beautiful Bruce Peninsula. (id:49269)
Royal LePage Rcr Realty
135 Elm Street
Bothwell, Ontario
Welcome to this 1.5-story, full-basement home nestled in the quaint and historic town of Bothwell, also known as Boom Town. This property is a true handyman special, ideal for those looking to embark on a flip project, major renovation or even start fresh with a new build. The house, being sold as-is, sits on a generous-sized lot that offers plenty of options and opportunities for the imaginative buyer. Whether you choose to renovate the existing structure or tear it down and start anew, this property provides a blank canvas for your vision. Located within walking distance to Main Street, you’ll enjoy easy access to all the charming amenities Bothwell has to offer. This is a unique chance to invest in a project that could yield great rewards in a delightful community. Don’t miss out on this opportunity to become apart of a great community and create something special of your own! (id:49269)
Jump Realty Inc.
73590 Irene Crescent
Zurich, Ontario
Welcome to Irene Cres., nestled on a 1 acre lot in the serene beauty of Bluewater. Presented by Earth Park Homes (MJM) Ltd., this brand new 2,300 sq ft bungaloft offers a perfect blend of modern luxury & tranquil lakeside living; breathtaking views of Lake Huron. From the moment you step inside, you'll appreciate the open concept design that effortlessly integrates living & entertaining spaces. The heart of the home, a stunning kitchen, features built-in appliances, an expansive island, and elegant finishes. Adjacent to the kitchen is a separate dining area, ideal for family gatherings. The master bedroom is a private retreat, complete with a walk-in closet & an ensuite bath. For added convenience, the main floor also includes a laundry room. The living room is a cozy haven, centered around a beautiful gas fireplace that adds both warmth and charm. Mornings are best enjoyed in the breakfast area, where natural sunlight streams through sliding doors leading to a covered rear deck. This outdoor space offers views of the picturesque surroundings, perfect for relaxing! Upstairs, the versatile loft is ideal for accommodating guests. It includes a family room overlooking the main floor, 4-piece bath, media room, and 2 additional bedrooms. The unfinished basement, with in-floor heating, awaits your creative touch, offering endless possibilities for customization. Situated on an acre, the expansive lot invites you to bring your imagination to life—whether that means building a workshop, installing a pool, or creating lush gardens. This property features an Easy Shake steel roof, a 3-car insulated garage, and a 24 KW Generac Generator. Additional amenities include central air, an on-demand water heater, and a reverse osmosis water system, along with a concrete driveway. Experience the epitome of lakeside living, where you can start your days watching the sunrise from the back deck and end them admiring the breathtaking sunsets over Lake Huron from the covered front porch. (id:49269)
Sutton Group - First Choice Realty Ltd. (Stfd) Brokerage
338 Hwy 20 W
Fenwick, Ontario
Envision owning an estate home, in a private location of the desirable community of Fenwick. This traditional home, on an estate-style property, boasts expansive interior spaces for gathering, hosting, and celebrating with extended family and friends while also enjoying comfortable private spaces. Casa Blanca, is softened with warm wood and earth tones throughout. Custom cabinetry in every nook ensures no shortage of storage options. The design starts modestly from the front porch and foyer, expanding into a large great room space. While the home impresses with its large spaces, it also showcases hidden gems in smaller private areas for gentle play, quiet reflection, or working from home. Large windows bring the countryside and views of the surrounding woods into the living spaces, creating a sense of privacy within the expansive interior. This energy-efficient home features superior air tightness standards for increased comfort and efficiency. Casa Blanca is a 4,000+ square foot custom built home on 4.5 acres featuring 4 beds, 4 baths, massive windows, walk-out basement, multiple covered porch areas, quiet loft area perfect for a home office, craft or art studio, and an expansive main floor area. Your dream becomes reality at 338 Hwy 20, Fenwick. (id:49269)
RE/MAX Niagara Realty Ltd
50 Stevens St
Sault Ste. Marie, Ontario
Introducing 50 Stevens Street--a vacant residential lot on a quiet dead end street in a fantastic central neighbourhood close to all amenities. Full services available. Call today for more information! (id:49269)
Exit Realty True North
828482 Mulmur Nottawasaga Town Line
Mulmur, Ontario
This exceptional 33+ acre hobby farm, with 30 workable acres, offers a unique blend of income, lifestyle, and abundant possibilities. Located just minutes to Creemore, it boasts immediate income streams from a flourishing tree farm with hazelnut, truffle-producing, and chestnut trees, along with a successful licensed kennel known for its award-winning German Shepherds. The versatile infrastructure opens up a world of possibilities. Highly valued sandy loam. Envision equestrian facilities, an agri-tourism destination, or your private dream estate. New high-efficiency propane tank, ample water supply, and 220-volt outlets throughout. Serene views of peaceful green space to the south and a scenic escarpment to the west creates a picturesque setting. Enjoy year-round recreation with Mad River Golf Club just minutes away and Devil's Glen Country Club nearby. Conveniently located just over an hour from Toronto Pearson Airport. (id:49269)
RE/MAX By The Bay Brokerage (Unit B)
119 Schooners Lane
Thornbury, Ontario
Welcome to the Cottages at Lora Bay! This Brand New Aspen model home is one of the few that offer a walk out basement and raised balcony! This lovely and bright home has so much to offer. When you first step inside you will find a spacious den with 11' ceiling's, elegant hardwood floors throughout, open concept dining/living room area with cathedral ceilings, upgraded kitchen cabinets, SS Bosch appliances and quartz countertops. Step outside to your one of a kind raised balcony perfect for entertaining and enjoying the views. The Main floor Primary bedroom offers a large walk-in closet and spacious modern ensuite located across from the main floor laundry/mudroom with access to the double car garage. Head to the second level to find a spacious multi purpose loft, sprawling soft berber carpet, a large secondary bedroom with double closets and finished off with a 4pc bath. The large and open unfinished basement offers a walk out to your backyard, Large windows letting in bright light, rough in for a bathroom and is awaiting your finishing touches. Lora Bay's active community offers lots of social activities, two Private Beach access points, fitness room and a restaurant. Minutes to skiing, hiking, biking, the Georgian Trail, walk to the 18 hole Golf Course, Georgian Bay and minutes to either Thornbury or Meaford's downtown area. Make this beauty yours and enjoy the private beach! (id:49269)
Sotheby's International Realty Canada
4 Kimberly Lane Unit# 213
Collingwood, Ontario
Charming 2-Bed, 2-Bath Condo in newly built on Kimberly Lane. This spacious 1,150 sq. ft. Monarch model offers 2 bedrooms, 2 bathrooms, and an open-concept design that flows beautifully, with a walk-out to your own outdoor balcony space. The building features two elevators, dedicated underground parking, and plenty of visitor parking for your guests. Enjoy access to the impressive 8,000 sq. ft. Clubhouse and Recreation Centre, complete with a fitness centre, swimming pool, Therapeutic Pool, recreation rooms, and a golf simulator. Don't forget it is located just a short walk from Georgian Bay! (id:49269)
RE/MAX Four Seasons Realty Limited
353 Central Avenue
London, Ontario
Welcome to your new investment property! 4 self-contained units await in the heart of London. Steps from Wellington and Richmond, walking distance to shopping, groceries, bars, restaurants. Close to downtown, just blocks away from the train station. Each unit is separately metered for hydro. Unit 1 features 1 bedroom on the main floor, with 2 in the basement, washer/dryer, dishwasher and 2 parking spots. Unit 2- 2 beds, washer/dryer, dishwasher. Unit 3- 1 bedroom, 1 parking spot. Unit 4- 2 beds, washer/dryer, 2 parking spots and use of backyard. Check out the detailed floor plan in attachments for a great breakdown of each unit. Each unit is heated by electric baseboards, with tenants paying hydro. Landlords pay water and gas. Asphalt shingle roof done in 2019. 3 units currently rented with unit 1 being vacant, but in the place property manager is actively looking for a new tenant. This is a turn-key rental property that will add considerable value to your current holdings or make a great first investment! (id:49269)
Right At Home Realty Brokerage
Pt Lt 12 Colpoys Range Road
Georgian Bluffs, Ontario
Beautiful property across the road from Colpoy's Bay. In an area of lovely homes would be a great place for your forever home. Just up the Road from Wiarton and the Bruce's Caves Conservation Area is almost in your back yard. The property features a 100 feet of frontage by 150 feet of depth. Culvert is already in place. (id:49269)
Sutton-Sound Realty Inc. Brokerage (Owen Sound)
268 East Main Street
Welland, Ontario
East Side Dinet- Established diner with great income- turnkey operation - clean ,well appointed , great clientele, great menu Be your own boss - potential for more as only operates 8-2pm - premises has attractive lease for 8 more years Owner wishes to retire (id:49269)
Boldt Realty Inc.
Lot 2 Petworth Road
Stone Mills, Ontario
Opportunity knocks. 10 Acre parcel with nearly 250ft of water frontage on the Napanee River. Featuring a natural shoreline, you can fish, kayak and canoe and enjoy the peace and quiet. A gravel drive is in place and with a lovely mix of open spaces and trees, there are various areas to potentially build your private country dream home. This lot is located just minutes from Yarker and Harrowsmith and close to Odessa and an easy to commute to Kingston. Please do not walk the property without an appointment. (id:49269)
Royal LePage Proalliance Realty
N/a Mank Private
Lakeside, Ontario
ONE OF A KIND OPPORTUNITY!! Discover the potential of this rare and once in a lifetime kind of investment. These parcels are must be sold in conjunction with residential property MLS 40616867. 15 acres is currently being leased for cash crop and approx 8 acres is the green space that greets you drive along Mank Private Road to the aforementioned residential listing. They say a picture is worth a thousand words and these photos tell it all. Must be seen to be fully appreciated. (id:49269)
Century 21 Heritage House Ltd Brokerage
305 Mank Private
Lakeside, Ontario
PRIME LAKEFRONT PROPERTY!! Discover the unparalleled opportunity to own a lakefront property with immense potential for development. Nestled on a large spacious, wooded lot, with tons of parking, this 3-bedroom, 1-bathroom home offers an open-concept layout perfect for your seasonal living needs. Alternatively there is incredible potential to convert this dwelling to become your year round home and personal oasis. With breathtaking panoramic views all around and direct access to beautiful Sunova Lake this hidden retreat is an incredibly rare find as these waterfront properties don't become available very often. This property must be sold in conjunction with MLS 40613868 which makes this an even more valuable and rare find! (id:49269)
Century 21 Heritage House Ltd Brokerage
3338 Cox Drive
Severn, Ontario
Imagine living year round or having a cottage on 72 FT of waterfront situated on Lake St George. This house is a hidden gem in Muskoka, located within 90 mins drive from GTA and 15 mins from Orillia with affordable taxes ($2900). Endless things to do within minutes such as Lake St George golf course, Casino Rama, floating down the Black River and water sports on this quiet Lake. Lots of possibilities with this house as it is currently a 1+2 bedroom but potential for 4+ bedroom home. The main level has one bedroom currently set up as a laundry room and the primary bedroom was originally 2 bedrooms. The kitchen and dining area offers views of the water with and a large deck to enjoy the sunsets and natural beauty. The lower level has high ceilings and a patio door walkout and could be renovated to allow a 2 bedroom in-law suite. This house will require flooring throughout. (id:49269)
Royal LePage In Touch Realty
249 10th Street W
Owen Sound, Ontario
COMMERCIAL RETAIL/OFFICE SPACE: Premium exposure with signage on the regions busiest traffic artery. 2 driveway entrances to 2 large paved lots with parking for 30 vehicles. 1482 SF of impressive character with 4 large main floor offices/board rooms with a 2pc bathroom. Unique and timeless offices with beautiful wood and ceiling detail along with working fireplace. Large dry full unfinished basement for storage with outside access. (id:49269)
Royal LePage Rcr Realty
188 Highway 60
Huntsville, Ontario
This prime mixed use development opportunity is now being offered in Huntsville Ontario. Situated in one of Muskoka's fastest growing towns, this vacant parcel awaits your future business or an income property. The desirable Urban Mixed (UM) Zoning allows for a wide range of development options. Located on the busy Highway 60 corridor, you will be assured excellent exposure to both local traffic as well as those moving through to Algonquin Park and beyond. There is an established entrance and site preparation has been initiated, municipal services and natural gas supply are at the lot line. Reach out for more details. (id:49269)
Forest Hill Real Estate Inc.
290 Elgin Street W Unit#2
Arnprior, Ontario
Available immediately! A charming and quaint multi-level 2-bedroom 2-bathroom apartment offers the perfect combination of space and comfort in a quiet and safe neighbourhood. The kitchen boasts ample counter space with an island, providing the perfect backdrop for your culinary creations. Adjacent to the kitchen, you'll find a spacious living room and a laundry room making household chores a breeze. And for those looking for additional storage space, the attic is just a few steps away. Both bedrooms are generously sized and boast plenty of natural light, creating a cozy and inviting atmosphere for rest and relaxation. The bathrooms are equally impressive, with modern fixtures and finishes that add a touch of luxury to this already elegant home. Two parking spaces included. Close to schools, healthcare facilities, parks and supermarkets. (id:49269)
RE/MAX Hallmark Realty Group
317546 3rd Line
Meaford, Ontario
The view you've been waiting for, just a short drive up the 3rd Line on over one and a half acres! This ranch bungalow has four generous bedrooms, the primary having a full 4pc en-suite. Multiple entertaining spaces in the living room and family room on the main level as well as a full recreation room on the lower level all complete with fireplaces. Kitchen and breakfast nook provide great views of Georgian Bay and the oversized back deck with glass railings provide unobstructed vantage points to both the Bay and the lush countryside as well as the western sunsets. With separate dining room for more formal gatherings and main floor laundry and office - this home has it all. Downstairs in the recreation room is the wet bar and a workshop for all your hobbies. Double car garage with walk up from the lower level provides many opportunities. (id:49269)
Royal LePage Locations North (Meaford)
N/a Locust St. Street
Port Colborne, Ontario
Welcome to this one-acre piece of land located close to the beach and Friendship Trail. Situated on a low-traffic street, this property offers an ideal location for those seeking tranquility and privacy. With its generous size, this parcel presents endless possibilities for building your dream home or vacation retreat. Whether you are looking to create a peaceful oasis or want to take advantage of the nearby outdoor activities this land provides an exceptional opportunity. Don't miss out on the chance to own a slice of paradise in this sought-after area. (id:49269)
Coldwell Banker Advantage Real Estate Inc
36 White Oaks Road
Barrie, Ontario
Beach front home with exquisite waterfront views and the most exceptional sunsets! Welcome to 36 White Oaks. This is the lifestyle you deserve. This luxurious home offers timeless detail and design by architect, Luis Mendes. Custom built home, brand new, never lived in and under warranty! This home has 5 bedrooms, 7bathrooms, Custom kitchen cabinetry and a butlers pantry from Downsview Kitchens. Waterfront office, a gym, yoga pad, main floor laundry as well as a second floor laundry, games room with kitchenette, massive mudroom, massive patio doors off of the great room that invite you to your infinity pool overlooking the waterfront and your own beautiful private sandy beach! The primary suite also is on the main floor with gorgeous waterfront views with a patio door leading to the hot tub and pool. This property is over 1 acre on a gorgeous private treed lot. You can have the experience of Muskoka without the long drive! Highlights *Downsview Kitchens and custom cabinetry. *Floor to ceiling custom windows from and doors from Bigfoot. *Crestron home automation system. *Galley workstation in the kitchen. *Atriums *Infinity tile heated pool and spa. *Outdoor kitchen. *Fenced yard. *Security cameras Steps away is a 6.7 KM walking/ biking trail that raps around Kempenfelt Bay. Steps away is also the Go train. Pearson airport is just 55 minutes away. Surrounded by great restaurants, schools, shopping and boating. ***REPLACEMENT VALUE OF THIS HIGH END HOME IS ASSESSED AT 6.8 MILLION*** (id:49269)
Sutton Group Incentive Realty Inc. Brokerage
105 Dagenham Street
Ottawa, Ontario
This stunning family home only 3 years old, offers 5 bedrooms and numerous upgrades throughout. The main floor features a spacious mudroom, perfect for families with plenty of gear, and an open-concept living, dining, and kitchen areas, providing excellent flow and abundant natural light. The upgraded basement, with its 9' ceilings, includes a large family room, a legal bedroom, and a full bathroom, making it an ideal space for guests or teens. The second level boasts four generously sized bedrooms and a primary suite with a luxurious six-piece ensuite. The home is fully outfitted with custom blinds. The backyard is a blank canvas, ready for any buyer to create their dream outdoor oasis. Situated on a quiet street, this home is next to a fantastic park and the Trans Canada Trail. It is centrally located near the excellent schools and amenities of Kanata and Stittsville. Become part of Stittsville's newest and fastest-growing neighborhood, Westwood. (id:49269)
Sutton Group - Ottawa Realty
238 Besserer Street Unit#506
Ottawa, Ontario
Beautiful view, center of downtown living and a walk score of 97! This stunning 2 bed, 2 bath Alder Corner Model offers approximately 786 sqft of luxurious and quiet living space. The open-concept floor plan offers floor to ceiling windows, in-unit laundry and hardwood flooring. The kitchen has granite counters, stainless steel appliances and functional breakfast bars. The spacious master bedroom features great views, plush Berber flooring and en-suite full bathroom. The second bedroom is good sized with big windows. The balcony offers good view, great space for relaxation. Building amenities include indoor swimming pool, fitness room and sauna, outdoor patio and BBQ’s, three high-speed elevators and visitor parking. Close to the University of Ottawa, Byward Market, Rideau Centre & LRT. Locker included. Available Immediately. (id:49269)
Details Realty Inc.
1225 Riverside Unit# 805
Windsor, Ontario
Its all about the view and this one is spectacular! Stunning water view from 8th floor in this lovely San Remo split plan. Consisting of 1282 sq ft This open concept layout is lovely with nice size kitchen, granite counter tops and breakfast bar, dining room, living room with fireplaces and entrance to balcony, spacious primary suite with his and her closets and 4 pc ensuite. 2nd bedroom for guests and 3 pc main bathroom insuite laundry, furnace replaced Nov 2019, toilets replaced 2021. Laminate in 2nd bed replaced, Dishwasher replaced, fridge 2024. One underground parking and storage. Great amenities including rooftop terrace, gym, party room with kitchen, games room. Great walks can be enjoyed on the riverfront leading you right downtown to restaurants and festival. (id:49269)
Bob Pedler Real Estate Limited
12 St Andrews Circle
Ottawa, Ontario
Immediate Occupancy Available! Welcome to 12 St. Andrews, this incredible bungalow has been completely modernized and features one of the best lots in Glencairn backing onto Ravine Park. 2022 Professional renovations include a brand new kitchen, 3 Full bathrooms, roof, windows, doors, flooring, lighting, trims, stucco, and much more. Originally built as a 4 bedroom above grade home and thoughtfully reconfigured allowing for a spacious master bedroom with walk in closet and ensuite bath plus a fantastic main floor office. The large rear addition gets loads of natural light and highlights the exceptional backyard. The spacious and bright lower level has a large rec room, legal bedroom, full bath, laundry room and plenty of storage. This is a very special home call today! Some photos virtually staged. (id:49269)
Keller Williams Integrity Realty
3004 Cullimore Avenue
Niagara Falls, Ontario
OWNER BUILT, OWNER OCCUPIED THREE BEDROOM TRI-LEVEL IN THE NORTH END OF NIAGARA FALLS.THE HOUSE FEATURES PLASTER WALLS THROUGHOUT. THE MAIN FLOOR FEATURES AN EAT IN KITCHEN, WITH CREAMIC FLOORING. A LARGE LIVING ROOM, A FORMAL DINING ROOM AND LARGE FAMILY ROOM ALL WITH HARDWOOD FLOORING. THE FAMILY ROOM ALSO HAS A GAS FIREPLACE. THE FRONT FOYER HAS A SLATE FLOOR. THE MAIN FLOOR ALSO FEATURES A TWO PIECE POWDER ROOM. THE SLIDING DOORS FROM THE FAMILY ROOM GIVES YOU ACCESS TO THE ATTACHED THREE SEASON SUN ROOM ALSO WITH A SLATE FLOOR. THE SECOND FLOOR FEATURES THREE GOOD SIZE BEDROOMS, AND A LARGE FIVE PIECE BATHROOM.THE BASEMENT IS FINISHED WITH ONE SIDE BEING A REC ROOM, AND THE OTHER SIDE BEING THE LAUNDRY/UTILITY ROOM. THE LAUNDRY ROOM SIDE HAS A LARGE SHOWER AS WELL AS A BUILT IN WORK BENCH. THERE IS ALSO A CONNECTION FOR A GAS STOVE. THE OTHER SIDE HAS A DOOR WHICH ACCESSES THE FRUIT/WINE CELLAR UNDER THE FRONT PORCH. WALKING DISTANCE TO TWO ELEMENTARY SCHOOLS AND ONE HIGH SCHOOL. CLOSE TO SHOPPING, CHURCHES, PARKS, AND HIGHWAY ACCESS. (id:49269)
Masterson Realty Ltd
26 Wilson Street W
Perth, Ontario
MIXED USE BUILDING IN HIGH TRAFFIC LOCATION ON WILSON STREET IN PERTH. 3 COMMERCIAL UNITS & ONE 2 BDRM APT, 200 AMP SERVICE, NEWER PEX & ABS & COPPER PLUMBING, STEEL ROOF, SPRAY FOAM INSULATED BASEMENT, FORCED AIR NATURAL GAS FURNACE, DEEP 210 FOOT LOT, COMMERCIAL TENANTS ARE A HAIR SALON & ICE CREAM PARLOUR & TAXI SERVICE,VERY REASONABLE PROPERTY TAXES AT $4,270 FOR YEAR 2024, OVER 40% OF THE POPULATION OF THE TOWN OF PERTH ARE RETIRED & MORE & MORE RETIREES ARE MOVING TO PERTH,THESE RETIREES MAKE EXCELLENT TENANTS & THIS IS AN EXCELLENT RENTAL MARKET,25% OF THE PERTH WORKFORCE WORK IN OTTAWA,PERTH HAS (1)BEAUTIFUL STEWART PARK W/MULTITUDE OF YEARLY FESTIVALS (2)THE 'LINKS O TAY' GOLF COURSE WHICH IS THE OLDEST GOLF COURSE IN CANADA (3) THE TAY RIVER WHICH FLOWS IN TO THE 'WORLD HERITAGE SITE RIDEAU CANAL',POST WAR 1812 PERTH WAS THE LARGEST BRITISH MILITARY STATION W/THE MOST SOLDIERS & WAR EQUIPMENT,THE HIGH STANDING BRITISH MILITARY OFFICIALS RETIRED IN THE BANKING CENTRE OF PERTH (id:49269)
RE/MAX Hallmark Realty Group
2 Adjala Ave
Manitouwadge, Ontario
Bungalow meticulously cared and loved for, nestled in the Boreal Forest of beautiful Manitouwadge. Offering a professional exterior and interior design, 2 Adjala Avenue offers an open kitchen/eating area adorned in natural lighting. Living room is oversized with a door leading onto your sun-drenched deck. There are 2 bedrooms on the main level with a 4pce bathroom. The lower level features a massive recreation room, bonus room and laundry/ utilities room. Fall head-over-heels for the fabulous 22' x 21' attached garage with a cement padding in the backyard for another storage shed. Front of the house has been re-shingled (2024). This home defines modern living boasting views of the surrounding hills and flora. (id:49269)
RE/MAX Generations Realty
49 Lorlei Drive
White Lake, Ontario
Build your dream home on this stunning, tree-filled lot just outside the City of Arnprior. Enjoy a short drive to Kanata, the Calabogie ski resort, golf courses, trails, and boating on the Madawaska River. Embrace the tranquility of nature and the charm of country living. This property includes deeded waterfront access across the road from this lot. This is a collective 1/10th deeded access. Come see for yourself. All offers require a 24-hour irrevocable period. (id:49269)
Royal LePage Team Realty
15,17,19,21 & 23 Gore Street E
Perth, Ontario
STONE 7-UNIT IN THE HEART OF ALL THE ACTIVITIES IN HISTORIC CENTRAL DOWNTOWN PERTH,HIGH VISIBILITY & HIGH TRAFFIC LOCATION IN A HIGH TRAFFIC HERITAGE TOURIST TOWN,4 APTS & 3 RETAIL STREET LEVEL SPACES, 1 BLOCK TO THE TAY CANAL WHICH FLOWS INTO THE WORLD HERITAGE SITE RIDEAU CANAL,2 BLOCKS TO STEWART PARK THE WEDDING CAPITAL PARK OF ONTARIO WITH A MULTITUDE OF YEARLY FESTIVALS,TREMENDOUS UPSIDE POTENTIAL IN THE RENTAL INCOME WITH THE APTS BEING GROSSLY UNDER RENTED,CLOSE TO THE OLDEST GOLF COURSE IN CANADA-THE LINKS O TAY GOLF COURSE,2 BLOCKS TO THE BEST WESTERN HOTEL,LARGE UNITS WITH UNIQUE LAYOUTS, VERY HIGH WALKSCORE BEING CLOSE TO ALL THE AMENITIES LIKE RETAIL STORES & RESTAURANTS & BANKS,PERTH ALSO HAS ONE OF THE BEST HOSPITALS IN ONTARIO LOCATED A FEW BLOCKS FROM THE DOWNTOWN,40% OF PERTH RESIDENTS ARE RETIRED & THESE RETIREES MAKE EXCELLENT TENANTS. (id:49269)
RE/MAX Hallmark Realty Group
5 Secord Street Street
Thorold, Ontario
Welcome to 5 Secord St, Thorold! This stunning detached home, built in 2019, offers modern living with convenience and style. With 2+2 bedrooms and 3 full bathrooms, this property is perfect for those seeking comfort and functionality. The home features an attached garage and is situated just off Highway 406, making commuting a breeze. Enjoy the proximity to Niagara Falls and downtown Welland, where you can explore a variety of shops, restaurants, and entertainment options. Experience the best of Thorold living in this beautifully designed home. Don't miss your chance to make 5 Secord St your new address! (id:49269)
Exp Realty Of Canada Inc
340 Front Road Unit# 57
St. Williams, Ontario
PRICED TO SELL!! Million Dollar View! Imagine waking up to the stunning sunrise or enjoying quiet evenings with the calming sounds of the water! Welcome to your dream home on the shore of Inner Bay, Lake Erie in this adult lifestyle (50+) community! The moment you step inside this home, you will immediately be captivated by the stunning views of Lake Erie through the large picture window in the sitting room. The open concept layout creates a seamless flow throughout the living space, allowing you to admire the picturesque scenery from anywhere in the house. The updated eat-kitchen (2020) is freshly painted and features built in appliances, beautiful quartz counters, granite sink. For additional storage, there is a nice size pantry in the hallway. In addition to the large picture window in the sitting room, there are sliding doors leading to the covered and enclosed sun porch which has removable panels and windows for unobstructed views. The living room has another set of sliders to the sun porch as well. There are 3 nice size bedrooms, a 4 pc bath and a 3 pc ensuite bath off the primary bedroom. Hardwood flooring throughout. Convenient laundry closet in the foyer with stackable washer and dryer. Outside you will find a new cement pad (2023) for parking under the carport and attached insulated storage shed for fishing equipment and garden tools. The lower deck area is perfect for BBQ’s or just relaxing and listening to the waves and taking in the scenery. The rock retaining wall that was built in 2018 creates a nice landscape along the shore. Other upgrades include steel roof (2019), covered deck roof & screening, R-10 insulation under skirting, fireplace in living room & A/C 2017, window blinds 2020 & curtains 2022. Just minutes to Port Dover, Long Point, Turkey Point and 30 mins. to Simcoe or Tillsonburg for shopping or hospitals. This truly is one you must see to believe! (id:49269)
Peak Realty Ltd.
5702 First Line Road
Manotick, Ontario
Welcome to 5702 First Line Road in Manotick, a beautifully renovated raised bungalow that embodies the charm of country living with modern updates. This turnkey gem has been thoughtfully updated with a new kitchen and bathrooms (2024), ensuring you can move in with minimal effort and maximum peace of mind. Enjoy the serene backdrop with a beautiful deck and no rear neighbours, perfect for savouring the remainder of summer in your private oasis. Plus, you're just a quick 5-minute drive from the vibrant Manotick Village, blending tranquil living with easy access to local amenities. The main dining and living areas feature an open concept design, creating a spacious and inviting atmosphere perfect for hosting gatherings and spending quality time with family. This layout ensures flexibility and comfort, making it easy to entertain or simply relax in style. (id:49269)
Royal LePage Team Realty
351 Riverwood Drive
Ottawa, Ontario
Nestled on sought-after Riverwood Drive, this stunning home offers privacy surrounded by mature trees, views of the Ottawa River & access to a private beach. Find comfort with 3 bright & spacious bedrooms, a convenient powder room & 5-piece bathroom featuring marble countertops & solid oak cabinets. Freshly painted, this home showcases red oak engineered hardwood on main level, ceramic tile and plush carpet in the bedrooms. The custom kitchen offers ample cabinetry & island with a Jen-Air cooktop, fan system & wall-unit oven. Additional upgrades include: 200 amp service, copper wiring, electrical panel, asphalt shingles | 50-year warranty, eavestroughs, gutters guards, double-pane windows, insulated garage door, spray foam insulation in the attic, propane gas furnace & AC. The property is beautifully landscaped with fresh earth, sod, perennial gardens & a fenced-in backyard. Hazardous trees have been professionally removed. Enjoy incredible views & relaxation in this exceptional home. (id:49269)
Royal LePage Team Realty
6 Fedorkow Lane
St. Davids, Ontario
Welcome to your dream home in charming St. David's, Niagara-on-the-Lake. This custom crafted residence offers over 3,200 sq ft of above grade finished luxurious living space, where every detail has been carefully considered. Indulge your culinary passions in the chef's kitchen with a large island and equipped with premium appliances including an oversized fridge, beverage cooler, gas range & a walk in pantry/prep area. Step outside to the expansive patio, partially covered for all-weather enjoyment, where you can host gatherings and soak in the beauty of your surroundings. Gather with loved ones in the great room, featuring a gas fireplace and windows that flood the space with natural light and warmth. The home offers a formal dining room, perfect for hosting elegant dinners, as well as an office for those who require a dedicated workspace. The upper level offers a spacious primary bedroom with an inviting ensuite with soaker tub, two additional bedrooms with walk-in closets, a full bath with dual sinks and a light filled 500 sq ft bonus room that awaits your personal touch. The convenience of a laundry room located on the upper level makes chores a breeze and keeps daily living organized. Enjoy the benefit of hot water on demand, two furnaces and two A/C units, ensuring year-round comfort and efficiency. The unfinished lower level presents endless possibilities with a walkout and covered patio, in-floor heating, a work out room, and is designed for a second kitchen, three piece bath and a fourth bedroom perfect for multi-generational living . The home also includes inside entry to the double garage and an elevator shaft, plus a great space that could be used for a coffee/cocktail bar that opens onto the upper patio for those who love to entertain. Situated a short distance to St. David’s Golf Course, St David's Public School, The Grist and the acclaimed Ravine Winery, you'll enjoy the perfect balance of leisure and luxury right at your doorstep. (id:49269)
Engel & Volkers Niagara
16855 County Rd 18 Road
St Andrews West, Ontario
Custom built Chalet style 2 storey home, nestled on a private lot just minutes outside the city limits. The spacious open concept main floor has beautiful vaulted ceilings, wood beams, large front windows, large kitchen with loads of cupboards, cozy fireplace, gleaming hardwood floors throughout, main floor laundry, 2 pc bath and Primary bedroom with beautiful ensuite. Upstairs you will find 2 large bedrooms, 4pc bathroom & an area for reading or an office that overlooks the main floor. Entertain outside with patio doors to a wrap around deck leading to an above ground pool & Gazebo. Enjoy the solitude of the country with proximity to local amenities & easy commute to Ottawa. Don't miss this one! Please allow 48 hours on all offers. Updates Include : Roof 2016, Furnace 2016, AC 2024, Roof on Baby barn 2024, pool liner 2022 & pool pump. (id:49269)
Royal LePage Performance Realty
317 Hedley Way
Ottawa, Ontario
Welcome to your dream home! Nestled on 2acres, this property blends luxury, comfort, & modern design. Enter the front foyer to soaring 10ft ceilings & an open-concept layout integrating the kitchen, living, & dining. The main floor feats wide plank oak flooring, rock feature walls, guest bedroom suite w/ ensuite & patio access, an office, mud/laundry room w/ dog wash station, & oversized European patio doors opening to a large covered patio. The European-style kitchen is a chef's delight w/ a huge island, walnut cabinets, a gas stove & pot filler, quartz backsplash, hidden pantry, & coffee/bar station w/ a sink & wine fridge. The primary feats a tray ceiling w/ ambient lighting, a B/I vanity, coffee station, outside access & a 6pc ensuite. Upstairs, 3 bedrooms each have an ensuite. The oversized 3 car garage has 12ft ceilings, 10ft doors. Radiant heat on all levels and garage. The unfinished basement, w/9ft ceilings & oversized windows, offers immense potential w/ 2rough-ins for baths. (id:49269)
Royal LePage Team Realty
167 Crompton Drive
Barrie, Ontario
Location, Location, Location! Welcome to 167 Crompton Drive in one of Barrie’s most desirable locations. This stunning executive all-brick bungalow has everything you would want and more. A unistone walkway leads to a welcoming front entrance, then step into a stunning open concept living space at its best. A massive great room with a gas fireplace overlooks the kitchen and serves as the centerpiece, all done with hardwoods, pot lighting, and large windows. The upgraded kitchen features quartz countertops, a large island, upgraded stainless steel appliances, and a pantry. Additionally, it offers a large separate dining room perfect for larger gatherings. The primary bedroom boasts a built-in beautiful wardrobe, ensuite bath, and gas fireplace. Plus, heated floors in the upper two bathrooms. The walkout basement is fully finished with radiant heated floors, plenty of bright windows, a large rec room with a gas fireplace, built-in desk, a 4-piece bath, and two more large bedrooms, one with a gas fireplace, along with a storage room/workshop. Outside, there's a double drive with no sidewalk, a double garage, unistone patio from the front leading down the side and into the backyard patio, nicely landscaped, fully fenced, and more. This prime family location is close to Little Lake, parks, schools, shopping, restaurants, the College, Hospital, and Highway 400 access. Don’t miss out on this rare opportunity as it won’t last long. (id:49269)
RE/MAX Hallmark Chay Realty Brokerage
28 Ramblings Way Unit# 42
Collingwood, Ontario
Welcome to 42-28 Ramblings Way. in Collingwood. A spacious 1479 sq ft end unit in Rupert's Landing, one of Collingwood's most sought-after waterfront communities. This townhouse is the largest end unit available in the area and comes with ample parking and two outdoor lockers. Situated in a central location, it offers convenient access to all the amenities you need. The main level is flooded with natural light and features an open-concept layout that seamlessly flows to a private deck nestled among the trees. It boasts a barbecue hookup directly connected to natural gas, making outdoor cooking a breeze. The generous living area comes complete with a gas fireplace featuring a charming brick front, while the adjacent dining area is positioned next to a modern kitchen with stunning granite countertops. On this level, you'll also find a main floor laundry, a spacious storage closet, and a convenient 2 piece bathroom. Upstairs, the upper level houses three bedrooms, including a spacious primary bedroom with a private 4-piece ensuite and a balcony. Two additional well-proportioned bedrooms and a four-piece bathroom ensure that both family and guests enjoy comfortable accommodations. All the bathrooms have been tastefully updated. Rupert's Landing itself is nestled along the picturesque shores of Georgian Bay and offers a comprehensive recreation center with an indoor pool, sauna, hot tub, adult lounge, and gym. Residents also have access to a private marina, a swimming platform, and three tennis courts. This welcoming community comprises a diverse mix of full-time and part-time residents spanning all age groups. Book your appointment today to experience all that Rupert's Landing and this beautiful townhouse have to offer. (id:49269)
Corcoran Horizon Realty
523 Mines Road
Caledonia, Ontario
Discover the beauty of country living on this spectacular 98-acre country estate/farm, boasting a meticulously renovated circa 1862 farmhouse. A long driveway unfolds to a very private setting and a stunning red brick farmhouse with an incredible addition, newer double garage with a glass solarium connecting to the main home, beautiful manicured gardens, and a grand bank barn all surrounded by majestic trees. Step inside the 3,043 square feet of living space to find a seamless blend of historic charm and modern luxury, featuring a traditional centre hall plan, living and dining rooms with fireplaces, wide plank pine flooring, and original trim. The open-concept kitchen and family room addition boasts a massive fireplace and soaring vaulted ceilings, inviting an abundance of natural light and picturesque views from every window. Entertain effortlessly in the large 3-season screened porch overlooking the courtyard and gardens. Upstairs, three spacious bedrooms, 4pc main bathroom, and a loft with spiral staircase down to the family room. Outside, gentle rolling fields, scenic tree lines, with over 70 workable acres, a meadow and forest at the back of the property, perfect for walking trails and outdoor activities. The magnificent large bank barn provides versatile storage options and is ideal for hobbies and entertaining. Conveniently located minutes from Hwy 403 & Hwy 6, and less than an hour from downtown Toronto, this property offers the perfect balance of rural serenity and urban accessibility. Don't miss the opportunity to own this extraordinary property and experience the ultimate country lifestyle. (id:49269)
Royal LePage Real Estate Services Ltd.
738 Manitou Drive
Ottawa, Ontario
Building your dream home! Amazing 60 x 130 foot lot surrounded by mature trees & hedges. Bright living room with fireplace and Hardwood thru-out. Upgrade Kitchen with Granite countertop. 3 Specious bedrooms with 4pcs Bathroom on main floor. Full finished basement with separate entry, addition bedroom and a bathroom. close to shopping, bank, park, great school, and restaurants. Lots of potential... This property "Sold As Is" (id:49269)
Royal LePage Team Realty

