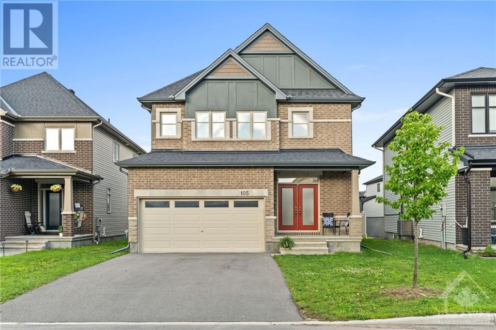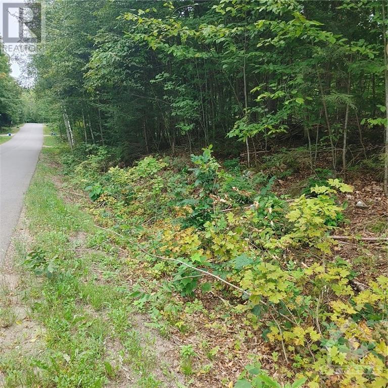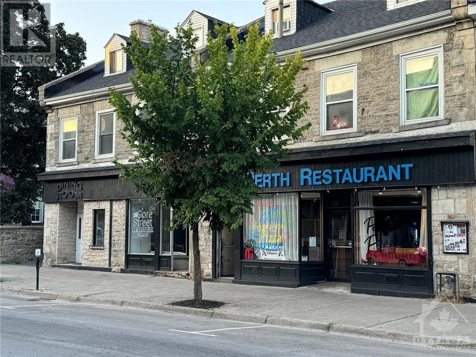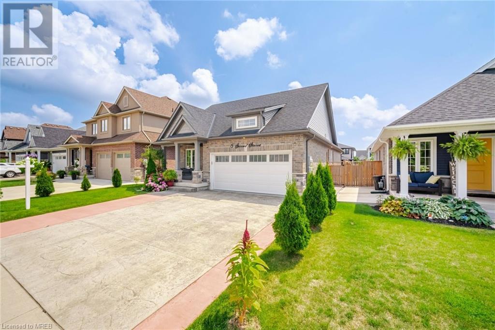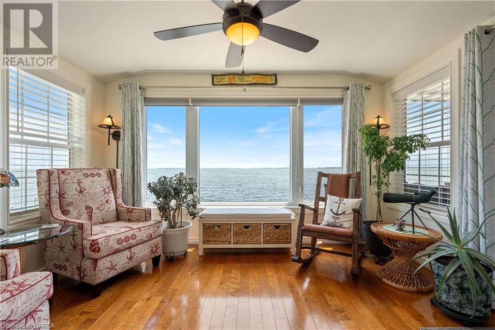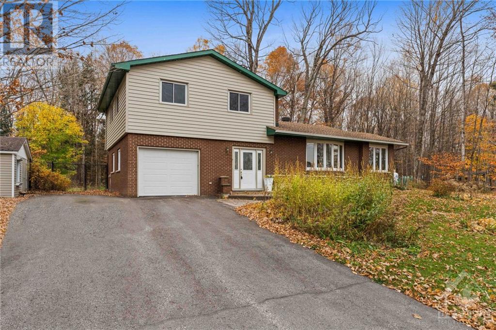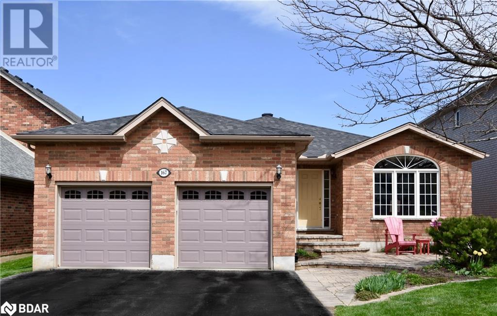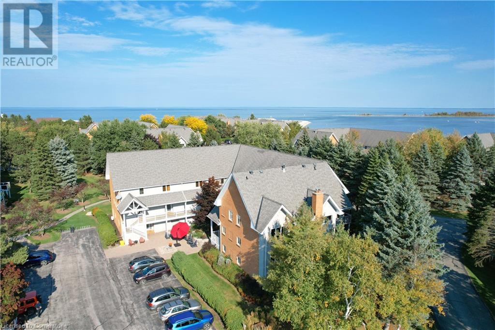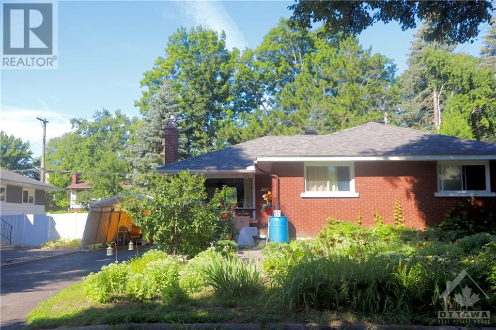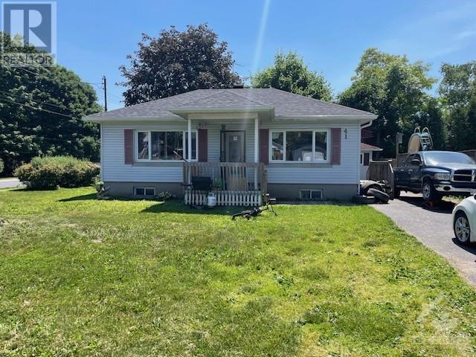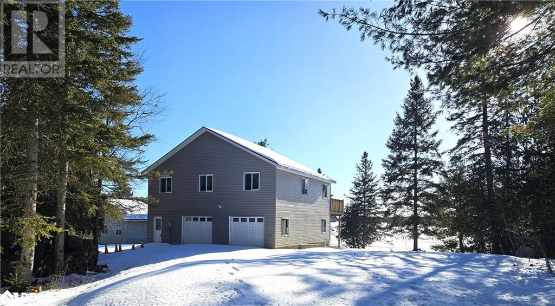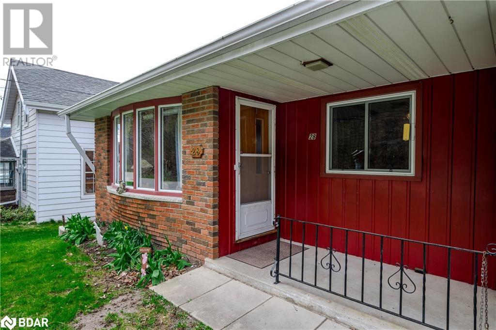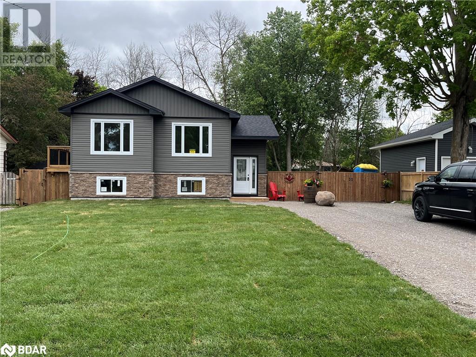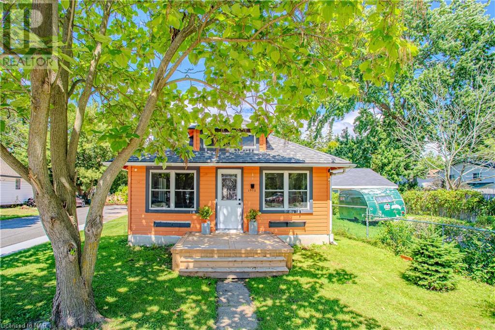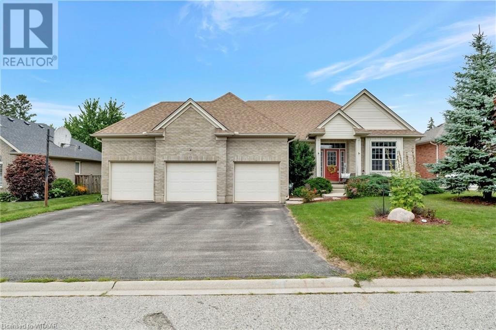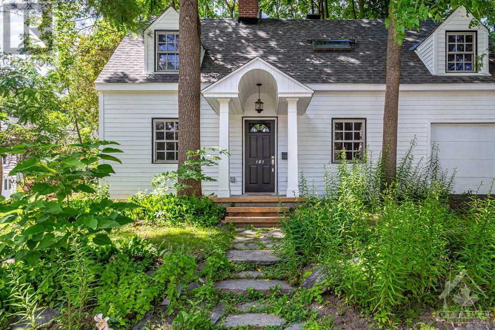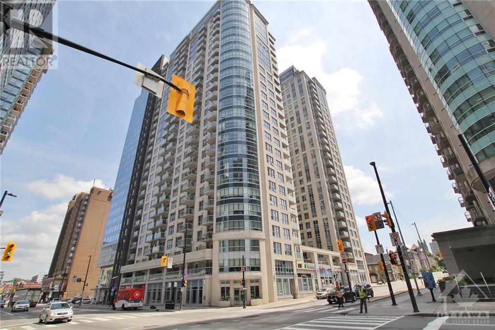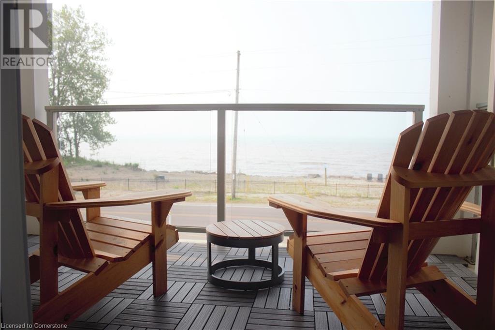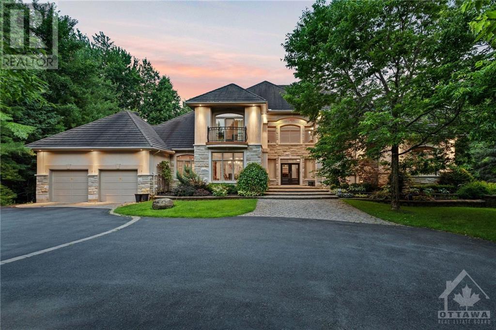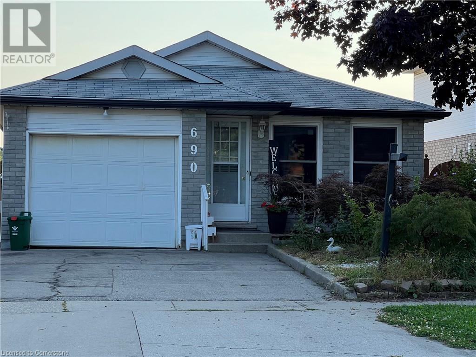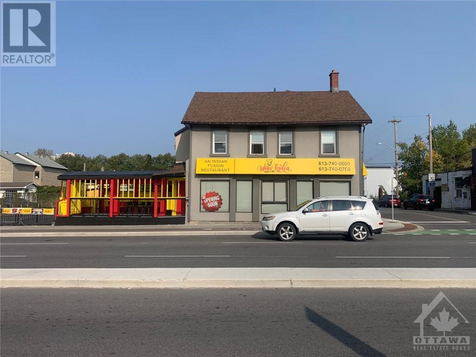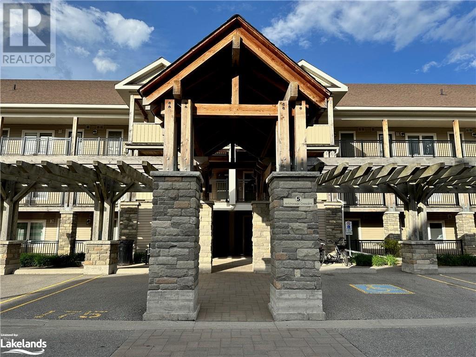105 Dagenham Street
Ottawa, Ontario
This stunning family home only 3 years old, offers 5 bedrooms and numerous upgrades throughout. The main floor features a spacious mudroom, perfect for families with plenty of gear, and an open-concept living, dining, and kitchen areas, providing excellent flow and abundant natural light. The upgraded basement, with its 9' ceilings, includes a large family room, a legal bedroom, and a full bathroom, making it an ideal space for guests or teens. The second level boasts four generously sized bedrooms and a primary suite with a luxurious six-piece ensuite. The home is fully outfitted with custom blinds. The backyard is a blank canvas, ready for any buyer to create their dream outdoor oasis. Situated on a quiet street, this home is next to a fantastic park and the Trans Canada Trail. It is centrally located near the excellent schools and amenities of Kanata and Stittsville. Become part of Stittsville's newest and fastest-growing neighborhood, Westwood. (id:49269)
Sutton Group - Ottawa Realty
238 Besserer Street Unit#506
Ottawa, Ontario
Beautiful view, center of downtown living and a walk score of 97! This stunning 2 bed, 2 bath Alder Corner Model offers approximately 786 sqft of luxurious and quiet living space. The open-concept floor plan offers floor to ceiling windows, in-unit laundry and hardwood flooring. The kitchen has granite counters, stainless steel appliances and functional breakfast bars. The spacious master bedroom features great views, plush Berber flooring and en-suite full bathroom. The second bedroom is good sized with big windows. The balcony offers good view, great space for relaxation. Building amenities include indoor swimming pool, fitness room and sauna, outdoor patio and BBQ’s, three high-speed elevators and visitor parking. Close to the University of Ottawa, Byward Market, Rideau Centre & LRT. Locker included. Available Immediately. (id:49269)
Details Realty Inc.
1225 Riverside Unit# 805
Windsor, Ontario
Its all about the view and this one is spectacular! Stunning water view from 8th floor in this lovely San Remo split plan. Consisting of 1282 sq ft This open concept layout is lovely with nice size kitchen, granite counter tops and breakfast bar, dining room, living room with fireplaces and entrance to balcony, spacious primary suite with his and her closets and 4 pc ensuite. 2nd bedroom for guests and 3 pc main bathroom insuite laundry, furnace replaced Nov 2019, toilets replaced 2021. Laminate in 2nd bed replaced, Dishwasher replaced, fridge 2024. One underground parking and storage. Great amenities including rooftop terrace, gym, party room with kitchen, games room. Great walks can be enjoyed on the riverfront leading you right downtown to restaurants and festival. (id:49269)
Bob Pedler Real Estate Limited
12 St Andrews Circle
Ottawa, Ontario
Immediate Occupancy Available! Welcome to 12 St. Andrews, this incredible bungalow has been completely modernized and features one of the best lots in Glencairn backing onto Ravine Park. 2022 Professional renovations include a brand new kitchen, 3 Full bathrooms, roof, windows, doors, flooring, lighting, trims, stucco, and much more. Originally built as a 4 bedroom above grade home and thoughtfully reconfigured allowing for a spacious master bedroom with walk in closet and ensuite bath plus a fantastic main floor office. The large rear addition gets loads of natural light and highlights the exceptional backyard. The spacious and bright lower level has a large rec room, legal bedroom, full bath, laundry room and plenty of storage. This is a very special home call today! Some photos virtually staged. (id:49269)
Keller Williams Integrity Realty
3004 Cullimore Avenue
Niagara Falls, Ontario
OWNER BUILT, OWNER OCCUPIED THREE BEDROOM TRI-LEVEL IN THE NORTH END OF NIAGARA FALLS.THE HOUSE FEATURES PLASTER WALLS THROUGHOUT. THE MAIN FLOOR FEATURES AN EAT IN KITCHEN, WITH CREAMIC FLOORING. A LARGE LIVING ROOM, A FORMAL DINING ROOM AND LARGE FAMILY ROOM ALL WITH HARDWOOD FLOORING. THE FAMILY ROOM ALSO HAS A GAS FIREPLACE. THE FRONT FOYER HAS A SLATE FLOOR. THE MAIN FLOOR ALSO FEATURES A TWO PIECE POWDER ROOM. THE SLIDING DOORS FROM THE FAMILY ROOM GIVES YOU ACCESS TO THE ATTACHED THREE SEASON SUN ROOM ALSO WITH A SLATE FLOOR. THE SECOND FLOOR FEATURES THREE GOOD SIZE BEDROOMS, AND A LARGE FIVE PIECE BATHROOM.THE BASEMENT IS FINISHED WITH ONE SIDE BEING A REC ROOM, AND THE OTHER SIDE BEING THE LAUNDRY/UTILITY ROOM. THE LAUNDRY ROOM SIDE HAS A LARGE SHOWER AS WELL AS A BUILT IN WORK BENCH. THERE IS ALSO A CONNECTION FOR A GAS STOVE. THE OTHER SIDE HAS A DOOR WHICH ACCESSES THE FRUIT/WINE CELLAR UNDER THE FRONT PORCH. WALKING DISTANCE TO TWO ELEMENTARY SCHOOLS AND ONE HIGH SCHOOL. CLOSE TO SHOPPING, CHURCHES, PARKS, AND HIGHWAY ACCESS. (id:49269)
Masterson Realty Ltd
26 Wilson Street W
Perth, Ontario
MIXED USE BUILDING IN HIGH TRAFFIC LOCATION ON WILSON STREET IN PERTH. 3 COMMERCIAL UNITS & ONE 2 BDRM APT, 200 AMP SERVICE, NEWER PEX & ABS & COPPER PLUMBING, STEEL ROOF, SPRAY FOAM INSULATED BASEMENT, FORCED AIR NATURAL GAS FURNACE, DEEP 210 FOOT LOT, COMMERCIAL TENANTS ARE A HAIR SALON & ICE CREAM PARLOUR & TAXI SERVICE,VERY REASONABLE PROPERTY TAXES AT $4,270 FOR YEAR 2024, OVER 40% OF THE POPULATION OF THE TOWN OF PERTH ARE RETIRED & MORE & MORE RETIREES ARE MOVING TO PERTH,THESE RETIREES MAKE EXCELLENT TENANTS & THIS IS AN EXCELLENT RENTAL MARKET,25% OF THE PERTH WORKFORCE WORK IN OTTAWA,PERTH HAS (1)BEAUTIFUL STEWART PARK W/MULTITUDE OF YEARLY FESTIVALS (2)THE 'LINKS O TAY' GOLF COURSE WHICH IS THE OLDEST GOLF COURSE IN CANADA (3) THE TAY RIVER WHICH FLOWS IN TO THE 'WORLD HERITAGE SITE RIDEAU CANAL',POST WAR 1812 PERTH WAS THE LARGEST BRITISH MILITARY STATION W/THE MOST SOLDIERS & WAR EQUIPMENT,THE HIGH STANDING BRITISH MILITARY OFFICIALS RETIRED IN THE BANKING CENTRE OF PERTH (id:49269)
RE/MAX Hallmark Realty Group
2 Adjala Ave
Manitouwadge, Ontario
Bungalow meticulously cared and loved for, nestled in the Boreal Forest of beautiful Manitouwadge. Offering a professional exterior and interior design, 2 Adjala Avenue offers an open kitchen/eating area adorned in natural lighting. Living room is oversized with a door leading onto your sun-drenched deck. There are 2 bedrooms on the main level with a 4pce bathroom. The lower level features a massive recreation room, bonus room and laundry/ utilities room. Fall head-over-heels for the fabulous 22' x 21' attached garage with a cement padding in the backyard for another storage shed. Front of the house has been re-shingled (2024). This home defines modern living boasting views of the surrounding hills and flora. (id:49269)
RE/MAX Generations Realty
49 Lorlei Drive
White Lake, Ontario
Build your dream home on this stunning, tree-filled lot just outside the City of Arnprior. Enjoy a short drive to Kanata, the Calabogie ski resort, golf courses, trails, and boating on the Madawaska River. Embrace the tranquility of nature and the charm of country living. This property includes deeded waterfront access across the road from this lot. This is a collective 1/10th deeded access. Come see for yourself. All offers require a 24-hour irrevocable period. (id:49269)
Royal LePage Team Realty
15,17,19,21 & 23 Gore Street E
Perth, Ontario
STONE 7-UNIT IN THE HEART OF ALL THE ACTIVITIES IN HISTORIC CENTRAL DOWNTOWN PERTH,HIGH VISIBILITY & HIGH TRAFFIC LOCATION IN A HIGH TRAFFIC HERITAGE TOURIST TOWN,4 APTS & 3 RETAIL STREET LEVEL SPACES, 1 BLOCK TO THE TAY CANAL WHICH FLOWS INTO THE WORLD HERITAGE SITE RIDEAU CANAL,2 BLOCKS TO STEWART PARK THE WEDDING CAPITAL PARK OF ONTARIO WITH A MULTITUDE OF YEARLY FESTIVALS,TREMENDOUS UPSIDE POTENTIAL IN THE RENTAL INCOME WITH THE APTS BEING GROSSLY UNDER RENTED,CLOSE TO THE OLDEST GOLF COURSE IN CANADA-THE LINKS O TAY GOLF COURSE,2 BLOCKS TO THE BEST WESTERN HOTEL,LARGE UNITS WITH UNIQUE LAYOUTS, VERY HIGH WALKSCORE BEING CLOSE TO ALL THE AMENITIES LIKE RETAIL STORES & RESTAURANTS & BANKS,PERTH ALSO HAS ONE OF THE BEST HOSPITALS IN ONTARIO LOCATED A FEW BLOCKS FROM THE DOWNTOWN,40% OF PERTH RESIDENTS ARE RETIRED & THESE RETIREES MAKE EXCELLENT TENANTS. (id:49269)
RE/MAX Hallmark Realty Group
5 Secord Street Street
Thorold, Ontario
Welcome to 5 Secord St, Thorold! This stunning detached home, built in 2019, offers modern living with convenience and style. With 2+2 bedrooms and 3 full bathrooms, this property is perfect for those seeking comfort and functionality. The home features an attached garage and is situated just off Highway 406, making commuting a breeze. Enjoy the proximity to Niagara Falls and downtown Welland, where you can explore a variety of shops, restaurants, and entertainment options. Experience the best of Thorold living in this beautifully designed home. Don't miss your chance to make 5 Secord St your new address! (id:49269)
Exp Realty Of Canada Inc
340 Front Road Unit# 57
St. Williams, Ontario
PRICED TO SELL!! Million Dollar View! Imagine waking up to the stunning sunrise or enjoying quiet evenings with the calming sounds of the water! Welcome to your dream home on the shore of Inner Bay, Lake Erie in this adult lifestyle (50+) community! The moment you step inside this home, you will immediately be captivated by the stunning views of Lake Erie through the large picture window in the sitting room. The open concept layout creates a seamless flow throughout the living space, allowing you to admire the picturesque scenery from anywhere in the house. The updated eat-kitchen (2020) is freshly painted and features built in appliances, beautiful quartz counters, granite sink. For additional storage, there is a nice size pantry in the hallway. In addition to the large picture window in the sitting room, there are sliding doors leading to the covered and enclosed sun porch which has removable panels and windows for unobstructed views. The living room has another set of sliders to the sun porch as well. There are 3 nice size bedrooms, a 4 pc bath and a 3 pc ensuite bath off the primary bedroom. Hardwood flooring throughout. Convenient laundry closet in the foyer with stackable washer and dryer. Outside you will find a new cement pad (2023) for parking under the carport and attached insulated storage shed for fishing equipment and garden tools. The lower deck area is perfect for BBQ’s or just relaxing and listening to the waves and taking in the scenery. The rock retaining wall that was built in 2018 creates a nice landscape along the shore. Other upgrades include steel roof (2019), covered deck roof & screening, R-10 insulation under skirting, fireplace in living room & A/C 2017, window blinds 2020 & curtains 2022. Just minutes to Port Dover, Long Point, Turkey Point and 30 mins. to Simcoe or Tillsonburg for shopping or hospitals. This truly is one you must see to believe! (id:49269)
Peak Realty Ltd.
5702 First Line Road
Manotick, Ontario
Welcome to 5702 First Line Road in Manotick, a beautifully renovated raised bungalow that embodies the charm of country living with modern updates. This turnkey gem has been thoughtfully updated with a new kitchen and bathrooms (2024), ensuring you can move in with minimal effort and maximum peace of mind. Enjoy the serene backdrop with a beautiful deck and no rear neighbours, perfect for savouring the remainder of summer in your private oasis. Plus, you're just a quick 5-minute drive from the vibrant Manotick Village, blending tranquil living with easy access to local amenities. The main dining and living areas feature an open concept design, creating a spacious and inviting atmosphere perfect for hosting gatherings and spending quality time with family. This layout ensures flexibility and comfort, making it easy to entertain or simply relax in style. (id:49269)
Royal LePage Team Realty
351 Riverwood Drive
Ottawa, Ontario
Nestled on sought-after Riverwood Drive, this stunning home offers privacy surrounded by mature trees, views of the Ottawa River & access to a private beach. Find comfort with 3 bright & spacious bedrooms, a convenient powder room & 5-piece bathroom featuring marble countertops & solid oak cabinets. Freshly painted, this home showcases red oak engineered hardwood on main level, ceramic tile and plush carpet in the bedrooms. The custom kitchen offers ample cabinetry & island with a Jen-Air cooktop, fan system & wall-unit oven. Additional upgrades include: 200 amp service, copper wiring, electrical panel, asphalt shingles | 50-year warranty, eavestroughs, gutters guards, double-pane windows, insulated garage door, spray foam insulation in the attic, propane gas furnace & AC. The property is beautifully landscaped with fresh earth, sod, perennial gardens & a fenced-in backyard. Hazardous trees have been professionally removed. Enjoy incredible views & relaxation in this exceptional home. (id:49269)
Royal LePage Team Realty
6 Fedorkow Lane
St. Davids, Ontario
Welcome to your dream home in charming St. David's, Niagara-on-the-Lake. This custom crafted residence offers over 3,200 sq ft of above grade finished luxurious living space, where every detail has been carefully considered. Indulge your culinary passions in the chef's kitchen with a large island and equipped with premium appliances including an oversized fridge, beverage cooler, gas range & a walk in pantry/prep area. Step outside to the expansive patio, partially covered for all-weather enjoyment, where you can host gatherings and soak in the beauty of your surroundings. Gather with loved ones in the great room, featuring a gas fireplace and windows that flood the space with natural light and warmth. The home offers a formal dining room, perfect for hosting elegant dinners, as well as an office for those who require a dedicated workspace. The upper level offers a spacious primary bedroom with an inviting ensuite with soaker tub, two additional bedrooms with walk-in closets, a full bath with dual sinks and a light filled 500 sq ft bonus room that awaits your personal touch. The convenience of a laundry room located on the upper level makes chores a breeze and keeps daily living organized. Enjoy the benefit of hot water on demand, two furnaces and two A/C units, ensuring year-round comfort and efficiency. The unfinished lower level presents endless possibilities with a walkout and covered patio, in-floor heating, a work out room, and is designed for a second kitchen, three piece bath and a fourth bedroom perfect for multi-generational living . The home also includes inside entry to the double garage and an elevator shaft, plus a great space that could be used for a coffee/cocktail bar that opens onto the upper patio for those who love to entertain. Situated a short distance to St. David’s Golf Course, St David's Public School, The Grist and the acclaimed Ravine Winery, you'll enjoy the perfect balance of leisure and luxury right at your doorstep. (id:49269)
Engel & Volkers Niagara
16855 County Rd 18 Road
St Andrews West, Ontario
Custom built Chalet style 2 storey home, nestled on a private lot just minutes outside the city limits. The spacious open concept main floor has beautiful vaulted ceilings, wood beams, large front windows, large kitchen with loads of cupboards, cozy fireplace, gleaming hardwood floors throughout, main floor laundry, 2 pc bath and Primary bedroom with beautiful ensuite. Upstairs you will find 2 large bedrooms, 4pc bathroom & an area for reading or an office that overlooks the main floor. Entertain outside with patio doors to a wrap around deck leading to an above ground pool & Gazebo. Enjoy the solitude of the country with proximity to local amenities & easy commute to Ottawa. Don't miss this one! Please allow 48 hours on all offers. Updates Include : Roof 2016, Furnace 2016, AC 2024, Roof on Baby barn 2024, pool liner 2022 & pool pump. (id:49269)
Royal LePage Performance Realty
317 Hedley Way
Ottawa, Ontario
Welcome to your dream home! Nestled on 2acres, this property blends luxury, comfort, & modern design. Enter the front foyer to soaring 10ft ceilings & an open-concept layout integrating the kitchen, living, & dining. The main floor feats wide plank oak flooring, rock feature walls, guest bedroom suite w/ ensuite & patio access, an office, mud/laundry room w/ dog wash station, & oversized European patio doors opening to a large covered patio. The European-style kitchen is a chef's delight w/ a huge island, walnut cabinets, a gas stove & pot filler, quartz backsplash, hidden pantry, & coffee/bar station w/ a sink & wine fridge. The primary feats a tray ceiling w/ ambient lighting, a B/I vanity, coffee station, outside access & a 6pc ensuite. Upstairs, 3 bedrooms each have an ensuite. The oversized 3 car garage has 12ft ceilings, 10ft doors. Radiant heat on all levels and garage. The unfinished basement, w/9ft ceilings & oversized windows, offers immense potential w/ 2rough-ins for baths. (id:49269)
Royal LePage Team Realty
167 Crompton Drive
Barrie, Ontario
Location, Location, Location! Welcome to 167 Crompton Drive in one of Barrie’s most desirable locations. This stunning executive all-brick bungalow has everything you would want and more. A unistone walkway leads to a welcoming front entrance, then step into a stunning open concept living space at its best. A massive great room with a gas fireplace overlooks the kitchen and serves as the centerpiece, all done with hardwoods, pot lighting, and large windows. The upgraded kitchen features quartz countertops, a large island, upgraded stainless steel appliances, and a pantry. Additionally, it offers a large separate dining room perfect for larger gatherings. The primary bedroom boasts a built-in beautiful wardrobe, ensuite bath, and gas fireplace. Plus, heated floors in the upper two bathrooms. The walkout basement is fully finished with radiant heated floors, plenty of bright windows, a large rec room with a gas fireplace, built-in desk, a 4-piece bath, and two more large bedrooms, one with a gas fireplace, along with a storage room/workshop. Outside, there's a double drive with no sidewalk, a double garage, unistone patio from the front leading down the side and into the backyard patio, nicely landscaped, fully fenced, and more. This prime family location is close to Little Lake, parks, schools, shopping, restaurants, the College, Hospital, and Highway 400 access. Don’t miss out on this rare opportunity as it won’t last long. (id:49269)
RE/MAX Hallmark Chay Realty Brokerage
28 Ramblings Way Unit# 42
Collingwood, Ontario
Welcome to 42-28 Ramblings Way. in Collingwood. A spacious 1479 sq ft end unit in Rupert's Landing, one of Collingwood's most sought-after waterfront communities. This townhouse is the largest end unit available in the area and comes with ample parking and two outdoor lockers. Situated in a central location, it offers convenient access to all the amenities you need. The main level is flooded with natural light and features an open-concept layout that seamlessly flows to a private deck nestled among the trees. It boasts a barbecue hookup directly connected to natural gas, making outdoor cooking a breeze. The generous living area comes complete with a gas fireplace featuring a charming brick front, while the adjacent dining area is positioned next to a modern kitchen with stunning granite countertops. On this level, you'll also find a main floor laundry, a spacious storage closet, and a convenient 2 piece bathroom. Upstairs, the upper level houses three bedrooms, including a spacious primary bedroom with a private 4-piece ensuite and a balcony. Two additional well-proportioned bedrooms and a four-piece bathroom ensure that both family and guests enjoy comfortable accommodations. All the bathrooms have been tastefully updated. Rupert's Landing itself is nestled along the picturesque shores of Georgian Bay and offers a comprehensive recreation center with an indoor pool, sauna, hot tub, adult lounge, and gym. Residents also have access to a private marina, a swimming platform, and three tennis courts. This welcoming community comprises a diverse mix of full-time and part-time residents spanning all age groups. Book your appointment today to experience all that Rupert's Landing and this beautiful townhouse have to offer. (id:49269)
Corcoran Horizon Realty
523 Mines Road
Caledonia, Ontario
Discover the beauty of country living on this spectacular 98-acre country estate/farm, boasting a meticulously renovated circa 1862 farmhouse. A long driveway unfolds to a very private setting and a stunning red brick farmhouse with an incredible addition, newer double garage with a glass solarium connecting to the main home, beautiful manicured gardens, and a grand bank barn all surrounded by majestic trees. Step inside the 3,043 square feet of living space to find a seamless blend of historic charm and modern luxury, featuring a traditional centre hall plan, living and dining rooms with fireplaces, wide plank pine flooring, and original trim. The open-concept kitchen and family room addition boasts a massive fireplace and soaring vaulted ceilings, inviting an abundance of natural light and picturesque views from every window. Entertain effortlessly in the large 3-season screened porch overlooking the courtyard and gardens. Upstairs, three spacious bedrooms, 4pc main bathroom, and a loft with spiral staircase down to the family room. Outside, gentle rolling fields, scenic tree lines, with over 70 workable acres, a meadow and forest at the back of the property, perfect for walking trails and outdoor activities. The magnificent large bank barn provides versatile storage options and is ideal for hobbies and entertaining. Conveniently located minutes from Hwy 403 & Hwy 6, and less than an hour from downtown Toronto, this property offers the perfect balance of rural serenity and urban accessibility. Don't miss the opportunity to own this extraordinary property and experience the ultimate country lifestyle. (id:49269)
Royal LePage Real Estate Services Ltd.
738 Manitou Drive
Ottawa, Ontario
Building your dream home! Amazing 60 x 130 foot lot surrounded by mature trees & hedges. Bright living room with fireplace and Hardwood thru-out. Upgrade Kitchen with Granite countertop. 3 Specious bedrooms with 4pcs Bathroom on main floor. Full finished basement with separate entry, addition bedroom and a bathroom. close to shopping, bank, park, great school, and restaurants. Lots of potential... This property "Sold As Is" (id:49269)
Royal LePage Team Realty
51-53 Lombard Street
Smiths Falls, Ontario
Calling all investors!! Location! Location! Location! This double on 60ft x 102 ft lot is zoned RM and offers its future owner an incredible opportunity! Situated in the heard of historic Smith Falls walking distance to shops, grocery and across from the Rideau Canal system. This property offers a well appointed semi-detached town home style property under one ownership! Each of these units offers its own front entry that opens to large living front room, open dining space, and good sized kitchen at the rear of the home, and full bathroom,, The 2nd floor offers 3 good sized bedrooms. This town is finally gaining the attention it so well deserves with its vibrant downtown filled with local businesses, notable architecture, parks, arena, hospital, and friendly small community charm! Please note: There are two hydro meters casings but only one is currently in use. There is only 1 municipal waste and water connection to the property. Buyer to verify zoning and current and future uses. (id:49269)
First Choice Realty Ontario Ltd.
41 Fifth Street
Morrisburg, Ontario
GREAT STARTER HOME, 2 PLUS 1 BEDROOMS BATH AND 1/2, LARGE UNFINISHED REC ROOM IN BASEMENT ALONG WITH THE LAUNDRY ROOM. THE MAIN FLOOR HAS AN EAT-IN KITCHEN, A LIVING ROOM 2 SMALLER BEDROOMS, GAS HEAT, CENTRAL AIR, AND A NEWER ROOF STORAGE SHED 10X10 AT THE END OF THE DRIVEWAY. (id:49269)
Coldwell Banker Coburn Realty
0000 Old Perth Road
Mississippi Mills, Ontario
Beautiful 7.9 Acre lot in rural Mississippi Mills. Property has over 1000 feet of road frontage on Old Perth Road. Civic address is 1370 Rae Road Mississippi Mills, however, there is no frontage on Rae Road. Property is directly across the road from 1937 and 1943 Old Perth Road. Gravel road has been installed into the property. Lot is beautifully treed with an abundance of sugar maples and various other trees providing a canopy of privacy set high off the road. There is an old stone foundation on the property, an artisan well and stream. Possibility for a second entrance to the property on the north end of the property. And possibility to sever additional lot. (id:49269)
Coldwell Banker Coburn Realty
11 Nickles Cove Road
Whitestone, Ontario
THIS IS THE GETAWAY LAKE HOUSE YOU'VE BEEN WAITING FOR! Welcome to newly built in 2022 waterfront cottage, nestled on the north end of picturesque Whitestone Lake. This 3 Bedrm, 2 Bath home boasts a wonderful family gathering area, featuring a fully equipped kitchen, living and dining area with a walk out to a covered deck with a breathtaking southwest lake view and surrounding nature's beauty. Whether you enjoy boating, fishing, swimming, or tubing and water skiing, this property offers endless recreational opportunities. With 103 feet of frontage and gentle slope pathway down to the water edge, you'll have plenty of space to relish the tranquility and privacy. Close to all amenities in Parry Sound and just mins to the village of Dunchurch offering general store, gas, LCBO, community centre and nursing station. The property is accessible year-round and perfect for outdoor activities like ATV riding, hiking, snowmobiling, and skiing. Don't miss out, Book your private viewing today and take advantage of the rare opportunity at this price, and enjoy this incredible lake retreat. (id:49269)
2% Realty Ideal Brokerage
28 Bond Street E
Fenelon Falls, Ontario
This in town bungalow is on municipal services and sits on a deep lot within walking distance to the amenities of Fenelon Falls. The main floor features 3 bedrooms, a 3 piece bathroom, living room dining room combination and kitchen with an exit to a deck. The finished walkout basement has a 3 piece washroom with laundry, a large rec. room and a den or office. The attached garage is sure to come in handy and the covered front porch is a great spot to sit and relax. (id:49269)
Pd Realty Inc.
258 Park Street
Chatham, Ontario
Looking for a project... handyman special. Spacious 3 bedroom bungalow with loads of potential stripped down to the studs with detached single garage. This property is being sold ""AS IS"". (id:49269)
Century 21 Maple City Realty Ltd. Brokerage
20 Queen Street S
Omemee, Ontario
Welcome to the latest Nelson Built Home in the making, set on a 66' x 165' lot in the Village of Omemee. This brand new gem unfolds with a spacious foyer that allows for easy traffic flow up & down, front & rear open. The open concept living room, kitchen & dining area with vaulted ceilings ushers in a flood of natural light providing an ambiance of spaciousness. The kitchen is a culinary dream, boasting granite counters and ample cabinetry including an independent work station where guests can perch on bar stools to savor delightful meals or watch as delectable treats are prepared. Situated within walking distance to schools, library, beach park, boat launch and other conveniences for seamless everyday living. A harmonious blend of modern design and practicality awaits in this brand new home. (id:49269)
Pd Realty Inc.
42 Montague Street
Smiths Falls, Ontario
Welcome to 42 Montague Street. This affordable 2 bedroom semi detached home has had many updates in the last few years, including windows, doors, flooring and a renovated bathroom. Ideally located close to downtown and within walking distance to stores and restaurants. There is a large partially fenced back yard, deck and an insulated mud room. Home is very energy efficient with low monthly utility costs. Dining room has a gorgeous gas fire place that serves as the primary source of heat. If you are looking for your first home or an investment property in a growing sensational town here is your chance! (id:49269)
Innovation Realty Ltd.
1124 Perth Road
Beckwith, Ontario
Custom built, sun-drenched, immense 2 story home on a premium 1.98 acre lot in exclusive Moodie Estates! This immaculate home boasts over $300,000 in quality upgrades - with first-rate finishes & unparalleled craftsmanship for the truly discerning buyer with the highest standards. The spacious front porch welcomes you to a large foyer and breathtaking open concept living, dining and family room with fireplace, a modern sleek kitchen, powder room and lovely deck to survey your property. Upstairs, 2 large bedrooms, 2 full bathrooms & a soaring expansive open concept space await. The upper space can easily be converted back to 3rd & 4th bedrooms. Expansive lower level features an abundance of windows, is drywalled and provides a bathroom with shower & laundry. An oversized 3 car garage completes this impressive, executive home situated close to Carleton Place, Smiths Falls, Perth & Ottawa - providing the ease of ideal country living & convenience to all amenities! " Generac Generator!!" (id:49269)
Royal LePage Team Realty
3912 Rebstock Road
Crystal Beach, Ontario
Discover this charming 2-bedroom, 1-bathroom bungalow nestled on a corner lot in the heart of Crystal Beach. Recently renovated, this home features an open-concept kitchen and living room, creating a welcoming space perfect for entertaining. With a new air conditioning system (2021), a roof replacement (2020), updated windows, and fresh laminate flooring, this home is designed for low maintenance. The kitchen and exterior decks are brand new and include a hot tub electrical rough-in, a gas BBQ line, and a formalized dining area that can be converted back into a third bedroom. Renovations completed in 2021/2022 include an upgraded bathroom with new flooring, a heated towel rack, and a reconfigured master bedroom that’s been made larger. The new front deck, completed in October 2023, adds to the home's charming curb appeal. Located just a short walk from shops, restaurants, and the sandy shores of Lake Erie, this bungalow offers both comfort and convenience. Book your private showing today! (id:49269)
Royal LePage NRC Realty
33486 Highway 17 Highway
Deep River, Ontario
This spacious 3-bedroom, 2-bathroom bungalow sits on a corner lot in the beautiful town of Deep River. Upon entering, you are greeted by an large mudroom leading to an insulated garage and fenced-in front area. The kitchen offers a gas stove, ample cupboard storage, and abundant natural light. The main floor bathroom features vintage-style tiling and dual-door entry from different parts of the house. The living and dining areas are bathed in sunlight, showcasing polished hardwood floors and a central location within the home. Updated flooring extends across the kitchen, hallways, and bedrooms. The sizable primary bedroom includes access to a sunroom, ideal for an office, gym, or relaxation area. Downstairs, a large family room with a wood-burning fireplace, backyard access, a full bathroom, laundry facilities, and extensive storage space complete the lower level. All offers to have a minimum 24-hour irrevocable. (id:49269)
Exit Ottawa Valley Realty
10 Graydon Drive
Mount Elgin, Ontario
This well cared for, one owner home in Mount Elgin is one you won't want to miss! Offering 4 bedrooms, 3 bathrooms, a dedicated main floor office, along with an open concept kitchen/dining/living area with vaulted ceilings it is sure to impress! Off of the dining room you can walk out to your outdoor dining area to enjoy the views into the distance under the pergola. Or continue down to the lower level to access the pool and fenced in backyard that has an extra wide gate for lots of options! The primary bedroom features a walk in closet, en-suite bathroom, and a private deck for your hot tub. The lower level is partially above ground allowing for large windows letting in lots of natural light to the 2 bedrooms and family room. Lots of storage available in the lower level or the 3 car garage! Just across the street is a public park with a playground for the kids. Mount Elgin is also home to one of Ontario's newest premier golf and Nordic spa destinations, The Oxford Hills. With brand new facilities you won't have to travel far for some great food, entertainment, and relaxation. Mount Elgin is just 10 minutes South of the 401 and Ingersoll if you need to access more amenities and just 10 minutes North of Tillsonburg. Come see why Mount Elgin is the perfect serene place to call home at 10 Graydon Drive. Recent updates include; Furnace and A/C (2018) Roof (2021) Pool Liner (2023) Carpets (2023) Central Vac (2022). (id:49269)
Gale Group Realty Brokerage Ltd
850 Suncrest Circle
Collingwood, Ontario
3 Bed, 2 Bath WATERFRONT BUNGALOW within the amenity rich LIGHTHOUSE POINT, 3 BDRM - 2 BATH Open Concept. The Living Room, Dining Room, Primary Bedroom & 3rd bedroom all have WATERFRONT WINDOWS & FULL PANORAMIC VIEWS FROM THE KITCHEN with Granite Counters and Stainless-Steel Appliances. Primary bedroom with ensuite bath and queen bed, with one wall of windows facing the bay, T.V. and a cozy 2-sided Gas Fireplace, double doors leading to a dressing area and a private hallway leading the second bedroom with a double bunk bed and a single one. The third bedroom with a 2 large waterfront windows & T.V. Single Detached Garage. Gas BBQ. Full access to Lighthouse Point amenities. No pets, no smoking. The Recreation Centre has an indoor pool, spa tubs, sauna, games room, exercise room, a Great social room with kitchen and overlooking the marina and bay. Pillows and blankets supplied. 50% of rent due with contract. $2500 Utility deposit. (id:49269)
Chestnut Park Real Estate Limited (Collingwood) Brokerage
598476 2nd Concession N
Meaford (Municipality), Ontario
Discover serenity in this meticulously restored century farmhouse nestled on nearly 4 acres of picturesque countryside, with the majestic Niagara Escarpment as your backdrop and Coffin Ridge Vineyards & Boutique Winery as your esteemed neighbor. Perfectly blending rustic charm with modern elegance, this property is a haven for both relaxation and hobby farming enthusiasts. Settle into the warmth of a fully restored farmhouse, where a striking cedar tongue-and-groove cathedral ceiling in the great room frames a cozy wood-burning fireplace and French doors open onto a sun-drenched deck. The kitchen beckons with contemporary butcher block countertops, industrial accents, and a spacious pantry alongside a charming breakfast nook. Retreat to the tranquility of a main-floor master suite offering privacy and comfort with its own ensuite bathroom. Upstairs, four additional bedrooms and a full bath provide ample space for family and guests, each room offering sweeping views of the expansive landscape. Outdoor enthusiasts will delight in the property's amenities, including a 20x30 barn with hydro service, that at one time had 2 horse stalls, and frost-free hydrant (currently not working), upper and lower pastures, and vibrant perennial gardens. Revel in breathtaking sunset views over Georgian Bay from the deck, or explore the nearby natural beauty atop the Niagara Escarpment. This property offers a secluded retreat while being conveniently near the charming towns of Meaford, Owen Sound skiing at Blue Mountain. Just a short drive away from essential amenities and an easy commute to Kitchener-Waterloo and Toronto, it blends privacy with accessibility. Embrace the essence of the Georgian Bay lifestyle with this extraordinary country estate, where modern comfort meets timeless natural beauty. Don’t miss the opportunity to make this dream property your retreat from the everyday hustle and bustle. (id:49269)
Sutton-Sound Realty Inc. Brokerage (Owen Sound)
214 North Lancelot Road
Huntsville, Ontario
Breathtaking picturesque hobby farm or working livestock farm, you choose. Previous owner had cows, horses, pigs and chickens and current owner had a small cattle farm...and of course a donkey. The creek on the property takes you into Siding Lake by canoe or kayak and there is a dock to sit by the water. This property boasts a spectacular waterfall in the spring and early summer. Trails throughout over your lovely little creek (new bridge in 2023). Square timber log home is 3 bedrooms, 2 bathrooms and walk out basement and an attached carport. If you are needing a larger home, there is plenty of room to add on. Outbuildings include hay barn 100' x 40', Super Structure Pack Barn 60' x 30' with cement floors, cement feed mangers from one end to the other, heated office inside with water supply and heated water bowl, little barn built in 1985, 2 horse stalls and a chicken coop 30' x 20', building for tractors etc. The historic little shed currently used as a wood shed has been shored up and created a lovely vista over your 25 acres of fenced pasture. This property is one of a kind and is located only 10 minutes from the vibrant and growing year round community of Huntsville and a few minutes drive to Highway 11 access. Owners heat primarily with wood but there is a newer forced air propane furnace, fiber optics to be installed in spring of 2025, and all of the amenities you crave close by. The home and all outbuildings are nestled well back from this quiet year round road and school bus route. (id:49269)
Royal LePage Lakes Of Muskoka Realty
181 Maple Lane
Ottawa, Ontario
Rare chance to own a piece of Rockcliffe Park’s charm - This Cape Cod style home has been beautifully renovated to an open concept while maintaining its original character. Featuring hardwood floors, a central brick fireplace, bay window and skylight, it exudes warmth and charm. Nestled amidst mature trees, the property offers garden space on all 4 sides. The main level offers an open kitchen with granite counters & stainless appliances, living and dining room. The upper level includes 2 beds (owner is willing to re-convert back to 3 beds), full bath, and cedar sauna/ storage. The semi-finished basement offers storage/workspace and a second half-washroom. Walking distance to Elmwood School, Ashbury College, Rockcliffe Park Public School, and St. Brigid's School, this home is perfect for a couple or a small family. (id:49269)
Grape Vine Realty Inc.
242 Rideau Street Unit#506
Ottawa, Ontario
Move in today! Enjoy a FULLY FURNISHED unit with TV included in your rent. Welcome to 242 Rideau in Core downtown Ottawa. This 1 bed, 1 bath condo is an open concept design with allergy free hardwood floors and balcony overlooking the roof garden. Kitchen and washroom upgraded with granite counter top. Walking distance to Ottawa's Rideau Centre, Parliament Hill, Ottawa University, Byward Market, Nightlife, Restaurants, close to major bus routes and so much more! Experience Ottawa at its full potential!. 24 Hour security/concierge service. Amenities include indoor pool, exercise room, party room and outdoor patio. (id:49269)
RE/MAX Hallmark Realty Group
12 Erie Boulevard Unit# 207
Port Rowan, Ontario
Just in time to enjoy the summer, consider this your invitation to the Beach Club! The crown jewel of lakeside living on the north shore of Lake Erie, this 2 bedroom, 2 bathroom unit comes with the convenience of utilities rolled into the condo fee as well as being completely furnished and move in ready for personal enjoyment or a turnkey rental opportunity. Breathtaking vistas of Lake Erie are seen daily from the spacious and comfortable balcony. The unit compliments the shining and sparkling water with gorgeous hardwood floors. Bright and modern design features create an inviting and cozy living space, while a rooftop patio with views of the surrounding Long Point area and a private sandy beach allow for upscale enjoyment of modern condo living. (id:49269)
Royal LePage Trius Realty Brokerage
5800 Queenscourt Crescent
Ottawa, Ontario
Set on 2 acres in Rideau Forest, this home showcases exceptional quality, design & craftsmanship. The foyer leads to a grand living room with 20-ft ceilings & a gas fireplace. The gourmet kitchen is complemented by a formal dining room and a family room with coffered ceilings, a wood-burning fireplace & direct backyard access. The main level primary suite includes a custom 5-piece ensuite, California walk-in closets & private hot tub access. A convenient office off the primary suite can serve as a bedroom. Upstairs, there are three additional bedrooms, each with a balcony; two have walk-in closets & one has a 4-piece ensuite. The finished basement features 9-ft ceilings, a bar, a theatre & ample space for entertaining. The backyard is an absolute oasis retreat with a beautiful salt-water pool, hot tub, covered terrace & an outdoor kitchen with a gas BBQ and fridge. The property includes attached and detached 2-car garages. Just a few features this resort-style home has to offer. (id:49269)
Engel & Volkers Ottawa
481 Mariners Way
Collingwood, Ontario
Enjoy your Winter season in comfort and luxury this year. Welcome to 481 Mariners Way in the sought after waterfront development of Lighthouse Point. This third floor 3 bed/2 bath unit, with over 1700 sq. feet of spacious and bright accommodations and tasteful decor, boasts new engineered hardwood flooring throughout, new dishwasher and freshly painted....and then there is the view! Unobstructed panoramic views of Georgian Bay to soothe your soul! Lots of natural light with this corner unit boasting spacious Great Room w/gas fireplace, dining area and fully-equipped kitchen. Primary bedroom w/king bed; 4 pc. ensuite, and breathtaking views to wake up to! Guest bedroom with 2 twin beds and view of the Bay; additional third bedroom with 2 twin beds. Family bathroom, laundry room & powder room complete this unit. Use of garage is also included. Rental rate is per mth, with a 4 mth lease preferred. Utilities/services are in addition to rental rate. No pets preferred, and no smoking or vaping as per condo rules. Tenant has access to the rec. centre (which is just steps away!) : including indoor pool with saunas and hot tubs, games room, gym, party room. Elevator also in this building and Tenant has access to the exterior ski storage locker. 50% of rental rate is due upon signed lease agreement, with balance of rent plus utility/damage deposit of $4,000 (dependant upon length of lease) due 3 weeks prior to occupancy date. Proof of Tenant liability insurance is required before occupancy. There is NO BBQ at this unit. (id:49269)
Sotheby's International Realty Canada
6197 Ottawa Street
Richmond, Ontario
Experience unparalleled luxury in this meticulously designed home, just 15 minutes from Kanata, Stittsville and Manotick’s central amenities. Nestled on a mature lot backing onto serene parkland and a gentle river, this estate boasts a picturesque courtyard with a sweeping driveway and weeping willow. Entertain effortlessly in the expansive great room with coffered ceilings and stunning hardwood, flowing seamlessly to multiple terraces. The sun-filled chef's kitchen overlooks a cozy family room and breakfast nook. Retreat to the primary suite with terrace access, a reading corner, custom fireplace, spa-like ensuite, and walk-in closet. The cohesive design extends from the upper-level guest suite with a coffee station to the lower level, featuring a games room, guest suite, fitness area, and workshop. Custom ICF construction, natural stone and stucco exterior, and top-of-the-line finishes make this home a rare find. (id:49269)
Coldwell Banker First Ottawa Realty
36823 Belfast Road Road
Ashfield-Colborne-Wawanosh, Ontario
Welcome to The Wild 100, a stunning nearly 100-acre property located on Belfast Road, just outside the charming town of Lucknow, Ontario. This expansive property offers a peaceful and idyllic setting, perfect for those seeking tranquility and a connection to nature. The property features a cozy, rustic cabin, ideal for quiet retreats, adjacent to a picturesque pond that adds to the serene atmosphere. Approximately 9 acres of the land are workable, providing space for hobby farming or gardening, while the rest of the property is rich with a mix of softwood and hardwood timber (approx 30 acres hardwood), offering both beauty and potential value. A key highlight of The Wild 100 is the spacious 60x34 shed, equipped with hydro, water, and septic, making it perfect for storage, or a workshop. Nestled on a quiet road, this property is surrounded by great neighbors and offers an unparalleled sense of privacy and community. The Wild 100 is conveniently located near Lucknow, a town known for its friendly atmosphere, local shops, and annual events like the Lucknow Music in the Fields. The property is also just a short drive from the stunning shores of Lake Huron, where you can enjoy beautiful beaches, boating, and fishing. The surrounding area, including Huron County, is celebrated for its scenic landscapes, rich history, and vibrant arts community. Despite its rural charm, The Wild 100 offers less than a 90 minute commute to centers such as London, Kitchener-Waterloo, and Owen Sound, providing a perfect blend of country living with urban conveniences. This unique property is an exceptional opportunity for those looking to create their dream property, hobby farm, or private retreat. (id:49269)
Wilfred Mcintee & Co. Ltd (Wingham) Brokerage
1455 2nd Avenue W Unit# 202
Owen Sound, Ontario
Are you looking for a new home without the headaches of outside maintenance? Look no further. This 2 bedroom, 2 bathroom has many of the features you're looking for including: updated cherry kitchen cabinets, granite countertop, in-suite laundry, oversized walk-in closet, and an expansive patio area overlooking the bay. Included is covered parking (#16) and a storage locker (#1 S). On the 9th floor there is a common room with a kitchen and washrooms. There is even a hobby room located in the parking garage. Harbour House Condominium has a controlled entrance for added security and is located close to many of Owen Sound's popular events and is just a short trip downtown . (id:49269)
Royal LePage Rcr Realty
42 Superior Ave
Terrace Bay, Ontario
Affordable 3-bedroom, 1.5-bath bungalow in Terrace Bay, just steps away from the serene shores of Lake Superior and Terrace Bay's inviting beach area. Nestled in a family-friendly neighborhood, this home needs some elbow grease but has good bones and a nice layout. The full basement has a rec room area, plenty of storage and an extra br. Embrace the simplicity of life in this tight knit small town community near the beauty of Lake Superior. (id:49269)
Century 21 Superior Realty Inc.
690 Elgin Street N Unit# Main
Cambridge, Ontario
Welcome to this charming upper floor of a beautiful bungalow! This spacious unit features 3 Bed Rooms and a Bath Room. Separate laundry is conveniently located in the mail level. 1 car Garage parking and an additional spot in the driveway is available for the main floor tenants. Please note that the basement is not included with the lease. When the basement is leased, the upper floor tenant will pay 70% of the utilities. This property is ideally located close to parks, schools, groceries, and highways. The school is conveniently located directly in front of the house, making it perfect for families with children. Book your appointment today, as this unit will not last long. (id:49269)
Century 21 Green Realty Inc
3033 Townline Road Unit# 321
Stevensville, Ontario
Looking for a retirement lifestyle? This Northlander home is ideal for adults 55+ wanting to live in a community that offers more than just a place to live. This 950 sqft single-level residence is located on Oriole Parkway in the highly sought-after Parkbridge Adult Lifestyle Community in Black Creek. The home features 2 bedrooms and 1 large bathroom, a spacious open-concept eat-in kitchen, full dining room, large living room with corner gas fireplace, a generously-sized primary bedroom, and a smaller bedroom that can be used as a den. The large bathroom includes a jacuzzi tub, separate shower, and double sinks. The property also boasts a 13x12.10 front deck, a rear entrance, and a two-car driveway. Residents can enjoy a variety of recreational amenities, including indoor and outdoor pools, tennis courts, saunas, horseshoe pits, shuffleboard courts, and more. The location offers easy access to the QEW for trips to Fort Erie, Toronto, and is just minutes from the Buffalo border, Crystal Beach, Ridgeway, Sherkston, and Niagara Falls. The lot fee is $825 monthly, and taxes are $105.45 monthly. (id:49269)
Revel Realty Inc.
143-159 Montreal Road
Ottawa, Ontario
25000 SF development land fronting on three streets Montreal Rd. Durocher, St Paul. Major node to Vanier and Beechwood. The property has two buildings and a car lot. Land assembly of three properties. 143 Montreal Rd. car lot 50 x 100 Ft, 149-159 Montreal Rd. 100x100 ft. restaurant on main floor , apartments on the second floor, 168-270 Durocher, 100x100ft one storey building two tenants. All leased with a demo clause. Gross income $249,648, Net income $147,508. Price is not based on NOI it is based on a conservative development potential of retail on the main floor and apartments above. current zoning TM 3 in the front half, TM in the back half. (id:49269)
Royal LePage Performance Realty
5 Anchorage Crescent Unit# 107
Collingwood, Ontario
SEASONAL RENTAL. Check out this furnished, ground floor, two bedroom/two bath Wyldewood Cove condo available from September 16th. Enjoy the outdoor pool and exercise room. There is access to the waterfront where you can launch your kayak or paddle board or just sit and enjoy the view. The local area has trails, golfing, dining, beaches, shopping and much more. Located on the outskirts of Collingwood and only a ten minute drive to the Village at Blue Mountain makes this an attractive location to take advantage of all that the area has to offer. Utilities extra to rent. Not available for ski season. (id:49269)
Royal LePage Locations North (Collingwood)

