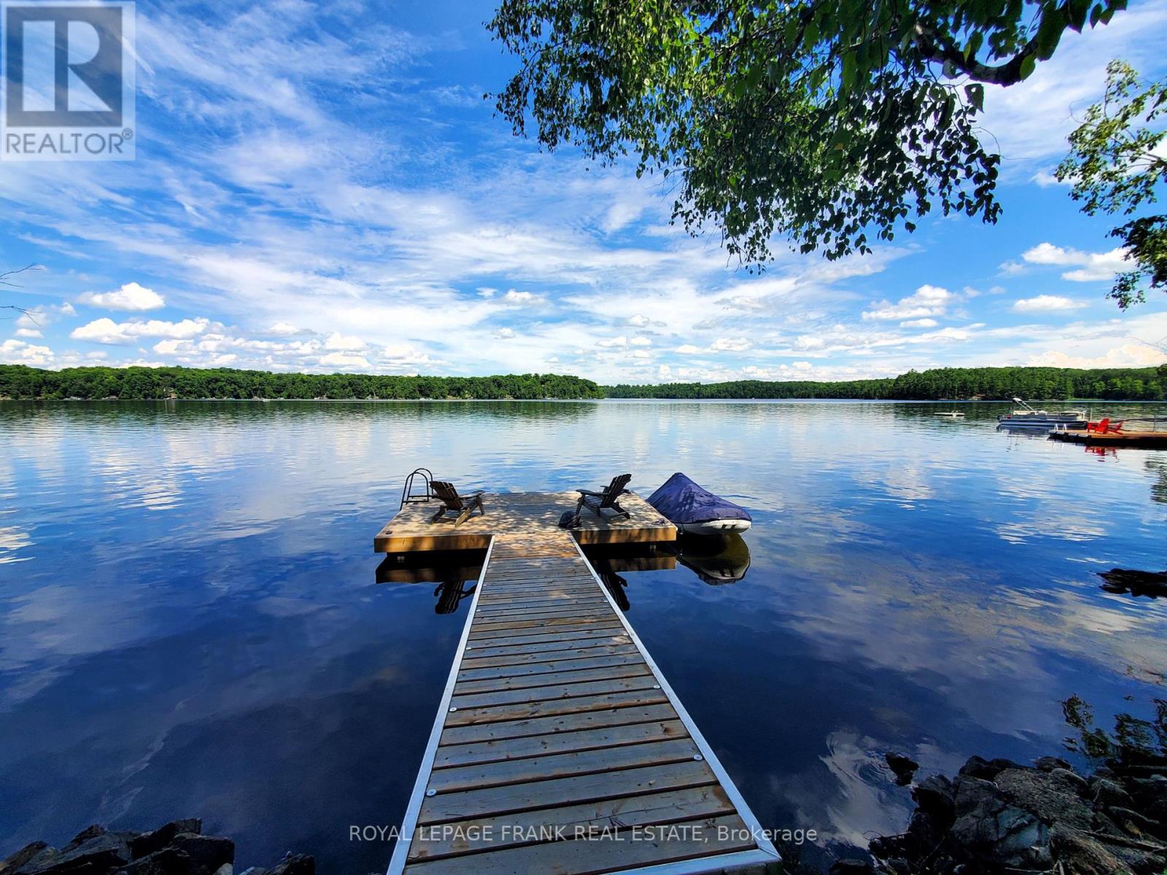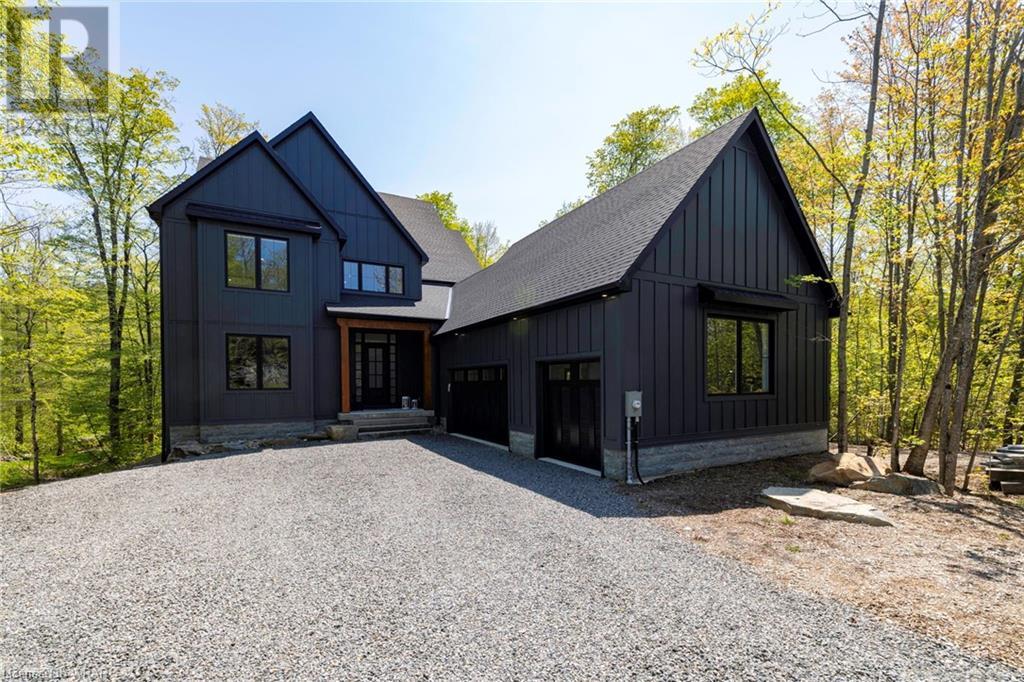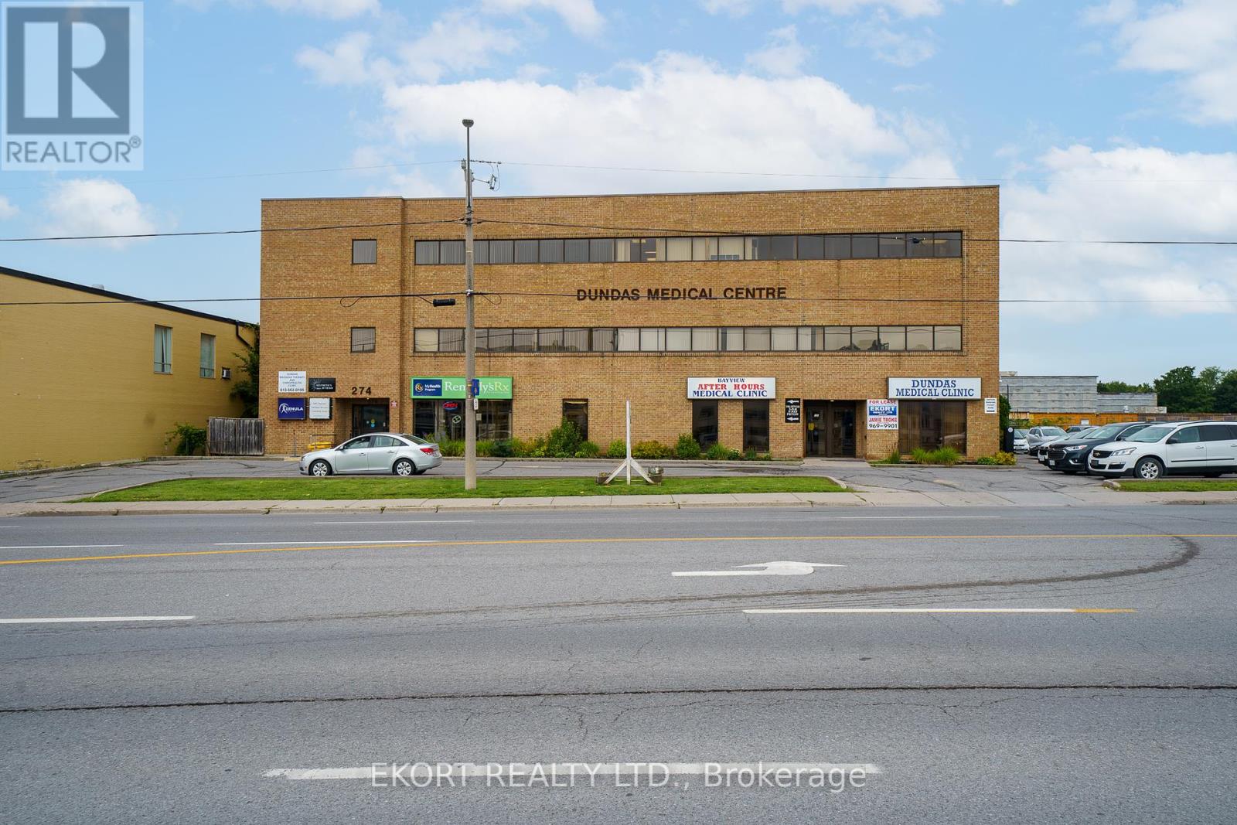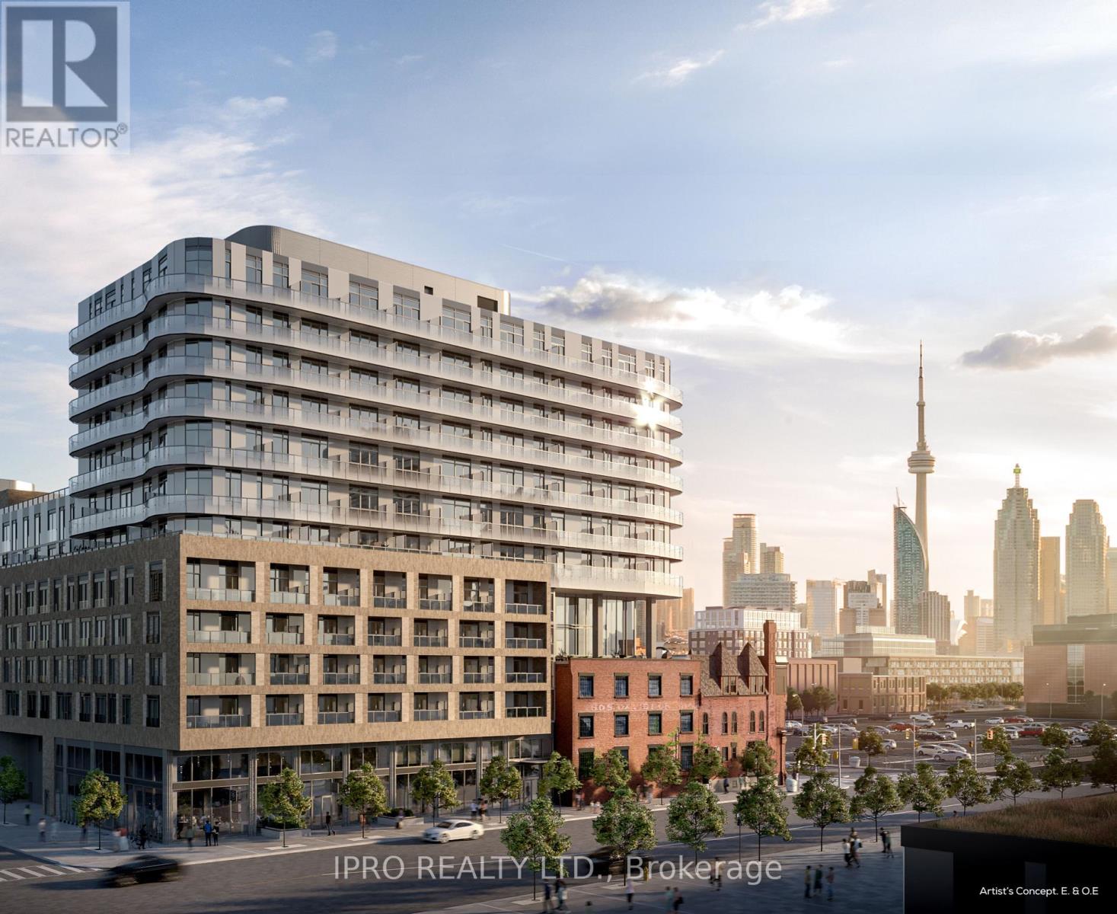285 Huron Trail
Port Severn, Ontario
SIX MILE LAKE – As you turn off The Highway into This Enchanting Forest, There is No Neighbours Here and Move In Ready. You could live here it is a winterized Cottage/Home & has 427 feet frontage, South Exposure with a Child Friendly Beach. Superb Privacy and Gentle Terrain. ***THE DETAILS*** 4 Bedrooms 3 Baths Cottage that has Extra Beds in Bedroom #2 and #3 -Room for Extra Guests Sleeping Over for The Night. Large Great Room with dual 2-sided Fireplace looks into both Kitchen and Great Room. Kitchen and Dining Room Tucked behind the Soaring Fireplace. Dining Room Seats more than 12. Games Room in the Lower Level for those days when its Raining or Cold outside. UPDATES-2022 New Furnace ***MORE INFO*** Lots of Wildlife around here to see. There are Many Snowmobile Trails to Get Here in The Winter. 2 Hours From The GTA & Less Than 30 Min to Port Severn - Coldwater - 45 Min to Midland. Six Mile Lake lies North of The Town of Port Severn Just Off The Highway #400. Six Mile Lake is Maintained Waterfront from May 24th to October-Thanksgiving. The Lake great for Fishing and Swimming and Boating with 2 Marinas. And if You are Wondering, Six Mile Lake Got its Name From The Distance it is to Port Severn. Beautiful Extensive Lakeside for Entertaining Family and Friends. The Perfect Family Waterfront Property, Applicable for All Ages! (id:49269)
Royal LePage In Touch Realty Inc.
Royal LePage In Touch Realty
45 Woods Lane
Port Severn, Ontario
BAXTER LAKE - GLOUCESTER POOL This Beautiful, Updated Open Concept, and Furnished Muskoka Cottage enjoys all-day Sun, Deep Water, Sandy Beach, Great Privacy, Water Views from almost every Room, and Family Fun Galore!! Walk out to an amazing 270-degree lake view within one of your many outdoor entertainment spaces found at this property. This one, in particular, takes lakeside entertainment to the next level and is located over the top of a flat roof, wet slip boat house. Here, you will find sheltered outside dining, Umbrella shaded lounging areas, games areas and more. ***THE DETAILS*** 190 Feet of Frontage and almost an Acre featuring a Sandy Beach Swimming Area with Safety Rope. The Cottage has 3+1 Bedrooms and 2+1 Bathrooms, a Separate Coach House Bunkie with Ensuite Bath, Large oversized Double Garage with Workshop, a Wet Slip Boat House with Power Lift. Store your Boat and Water Toys here all season. There are are also Private Decks, One with Lake views, a Hot Tub and Lounging Area. For tying up the Boats there are Multiple Docks, Sea-doo Ramps, and Guest Parking. ***MORE INFO*** There are 8-10 Parking spaces for the main cottage and another 8 parking spaces, as well as a separate additional lower docking area, that are set aside and leased out to island cottagers, making for some great rental income. The lake and Area have Great Fishing, Water Skiing off the Dock, or boating to one of the lake's many Restaurants or marinas for ice cream or Dinner Out. Being Part of the Trent Severn Waterway, it is easy to boat out to Georgian Bay for a day trip through Port Severn at Lock 45. Water Levels are Maintained here year round being within The Lock System of The Trent-Severn Waterway. Here You will find and Enjoy some of The Best Freshwater Boating in The World from your Doorstep. Also, The OSFC Snowmobile Trails, Golf and Shopping are Close By. Just 1.5 hours from The GTA. (id:49269)
Royal LePage In Touch Realty Inc.
Royal LePage In Touch Realty
68 Island 120
Port Severn, Ontario
GLOUCESTER POOL One of The Lakes most Iconic Cottages & A Remarkable, Hidden Paradise. Cottage Built by The Maxion Group, The Architecture was to Simulate a 100 Yr-Old Cottage & Built in 2011. This Could Only be Achieved by using Lasting Materials & Method of Construction. Vaulted Ceiling w/Exposed Beams of Douglas Fir Thru out in Primary Bdrm w/Spa-like Bath. Vaulted Ceiling in The Great Rm & Open Concept Kitchen. Vaulted Ceiling in The Muskoka Rm & Even in The Butlers Pantry!***THE DETAILS*** 4 Bedrms & 2 Baths in The Main Cottage & 2 Bedrms & 1 Bath in The Cabin. Entry Into The Cottage from The Water is so Cool – Every Door is Bigger than Normal. The Entrance Door off The Stone Patio is on a Pivot w/all Custom Doors Inside Come w/ Rocky Mountain Black Metal Hardware. The Muskoka Rm is on the Right & The 13 ft Island Kitchen includes Countertops w/Natural Stone & Leathered Finish. Bdrm Floors are Recycled Barn Boards & Other Areas are Natural Stone. Beautiful Standing Seam Metal on all Roofs, All Exterior Walls are Primarily Constructed of Concrete Materials w/ Interior Wood Finishes Thru out, Exterior Insulation w/Natural Stone Veneer & Cape Cod Siding, Great Rm has 2 Natural Stone Feature Walls Each w/2 Wood Burning FPs on Both Sides of Each Wall. Clean Water is Provided by Filtration System Including Ultraviolet Light for Potable Water from The Lake & Heat Traced for Winter Use. A13 kw Aurora Generator, Supplies 100% of The Cottage requirements including Laundry & The Cabin. **MORE INFO**Just 1.5 Hrs From The GTA, The Trent Severn Waterway System Offers Many Kms of Boating, Fishing & Swimming. 1 Lock from Geo Bay & Many Amenities in The Area Between Lock 44 & 45, Boat over The Big Chute Marine Railway To Severn River & Beyond or Go to Geo Bay at Port Severn Lock 45. OFSC Snowmobile Trails are Close By for Winter Access. Imagine Taking Your Boat on Geo Bay for The Day & Then Coming Back for The Evening & Waking up to Sunshine. (id:49269)
Royal LePage In Touch Realty Inc.
Royal LePage In Touch Realty
7986 Hwy 35
Norland, Ontario
Discover the perfect blend of tranquility and convenience in this beautifully situated 2-bedroom home. With easy access off the highway, you can enjoy the serene charm of river frontage that leads directly into the stunning Moore Lake. Great swimming and boating, or just hanging out. This well-built residence features a spacious layout, including a comfortable living area and a recreational room that offers endless possibilities for family fun or relaxing get-togethers. There are two granite fireplaces for that warm heat everyone loves. The bonus room downstairs provides additional space for guests, hobbies, or creative endeavors. Large decks both at the front of the house and the back ensure you can always find the sun or shade. The dining room has a walkout to the back deck, and the rec room below has sliding doors leading to the back yard. In the lower level you will find a sauna, and a room set up for a second washroom. The dream workshop has access from the lower level and the garage - room for almost any project. The garage also has a large workshop area and doors front and back - drive right through! Meander down the trail behind the house to find a lovely hang-out area at the water's edge, ideal for soaking up the sun, fishing, or simply unwinding as you take in the picturesque views. Hang out at the dock or on the point - a great spot for entertaining during those hot summer days. No one is across the river from you, just a beautiful rock cut! The expansive backyard is perfect for outdoor activities, gardening, or creating your own private oasis. This home has loads of potential and is conveniently situated moments from Norland, 10 minutes from Coboconk and 15 minutes from Minden. (id:49269)
RE/MAX Professionals North
1209 Muskoka Beach Road Unit# 57
Gravenhurst, Ontario
Muskoka Is Calling! This Spacious 2-Bedroom Condo Is Located Within The Gorgeous Taboo Resort. Upon Entry You Will Find A Gated Community Offering Additional Security, Access To 3-Pools Around The Resort, 5-Tennis Courts, A Private Access Beach, As Well As Many Of The Amenities The Resort Has To Offer To Those Entering Into Their Hassle Free & Year Round Rental Program With One Of Canada's Top 100 Golf Courses Right Across The Street. The Boathouse Restaurant is Located Directly On The Water Within The Resort Grounds That Offers Convenient Fine Dining. The Condo Offers A Spacious Master Bedroom Located On The Second Level Inclusive Of A 3Pc Ensuite Bath. The Main Level Offers The Secondary Bedroom Across From The Lower Level 3PC Bath Fully Equipped With A Functional 4-Person Sauna. The Open Concept Kitchen, Dining Room & Living Room Boasts A beautiful View Of Green Space, A Charming Fireplace, Large Sliding Doors Leading Out To Your Muskoka Room & Deck, Which Also Offers A Natural Gas Outlet For An Always Ready BBQ. The Perfect Place To Entertain Or Relax After A Long Day. The Condo Does Comes Fully Furnished, To Be Conveniently Move-In or Rental Ready. Condo Fees Include Roof, Windows, Doors, Snow Removal, Grass Cutting & Much More! This Space Is Ideal For Those Looking To Retire, Invest Or Anyone Wanting To Embrace The Best Of Nature All Year Long. Don't Hesitate, Your New Adventure In Cottage Country Awaits! (id:49269)
Coldwell Banker The Real Estate Centre
657 Skene Road
Marmora And Lake, Ontario
DICKEY LAKE: Well loved and meticulously cared for cottage, used year-round, on a beautifully treed lot with good privacy, gorgeous views, astonishing sunrises and perfect waterfront (shallow entry & dive off the dock depth). Offering 3 bedrooms, an updated full bathroom, laundry room, vaulted ceilings, dine-in kitchen and mesmerizing views inside & out. Enjoy the great outdoors from the decks, docks and the screened gazebo plus two well organized storage buildings, one could easily become a Bunkie, if desired. Nicely set-up outdoor fireplace - perfect for roasting marshmallows, sing-songs and star-gazing. Dickey Lake is located South of Bancroft, and 10 minutes from the village of Coe Hill. It is a two lake chain, connected to Lake of Islands via a channel from the south end. It has a surface area of 828 acres and maximum depth of approximately 29 meters. Fish species include Lake Trout, Perch, Large Mouth Bass and Small Mouth Bass with lots of crownland and beautiful scenery. Located off of a 4-season road and even offers garbage & recycling pick-up at the curb. First time offered in over 50 years! Get away from it all and start making memories with family & friends on this sought-after lake. Take the virtual tour and come see!! (id:49269)
Royal LePage Frank Real Estate
14 St Georges Court
Huntsville, Ontario
This stunning home embodies the epitome of modern luxury seamlessly integrated into a breathtaking natural landscape. Nestled in towering woods, this architectural gem offers a retreat with every imaginable comfort. Step inside to discover a blend of sleek contemporary design and rustic charm. This home boasts not one, but two cozy fireplaces, creating inviting spaces for relaxation. With two balconies and a walk-out patio, find yourself immersed in the beauty of the surrounding greenery from every angle. Backing onto Hole 11 at Deerhurst Highlands Golf Course, this residence ensures privacy and tranquility. Whether you're enjoying your coffee overlooking the forest or hosting under the stars, the views and ambiance will captivate you. Inside, every detail has been curated for both style and functionality. From the gourmet kitchen equipped with top appliances including a Miele coffee maker and double wall oven, to luxurious ensuite bathrooms and spacious bedrooms, no expense has been spared in creating an ambiance of elegance. Entertain with ease in the landscaped outdoor spaces, complete with a firepit and rock seating area enveloped by mature trees. Whether you're roasting marshmallows with loved ones or unwinding after a long day, this haven is sure to be the heart of many cherished memories. Conveniently located near schools, shopping, and trails, yet tucked away in a quiet enclave, this home offers the perfect balance of seclusion and accessibility. With highway access, exploring all that Huntsville has to offer has never been easier. This exceptional property comes equipped with modern conveniences, including carbon monoxide and smoke detectors for safety, high-end appliances and furnishings. The furniture is negotiable, allowing you to move right in and start enjoying the Muskoka lifestyle to the fullest. Don't miss your chance to own this retreat where luxury meets nature. Prepare to fall in love with the unparalleled beauty of this setting. (id:49269)
Shaw Realty Group Inc.
202 - 274 Dundas Street E
Belleville, Ontario
Seize the opportunity for a professional business space at Dundas Medical Centre, just across from Belleville General Hospital! This Unit is on the second floor and features 650 sqft of versatile space, with elevator access to all floors. The unit includes a front entryway room with a privacy window (perfect for a waiting room), three offices, and a private washroom. Additional rent consists separately metered hydro and gas. (id:49269)
Ekort Realty Ltd.
80 Starr Crescent
Cambridge, Ontario
Welcome 80 Starr Crescent, an unrivalled realm of sophistication and unparalleled luxury throughout. Every aspect of this estate home exudes elegance, from the meticulously landscaped butterfly & perennial gardens to the oversized custom chef’s kitchen with 10 ft stone island & built in Thermador appliances. Step inside this 5808 sq ft smart home & enjoy heated tiled flooring and custom hardwood throughout. Unwind by the Dimplex Fireplace in the Great Room featuring custom built-in cabinetry & remote-controlled blinds. The heart of the home is the gourmet kitchen, masterfully equipped with full-sized stainless-steel fridge and freezer, custom wood cabinetry and quality stone finishes. Entertain in style in the oversized dining room with wrap around windows that showcase an incredible exterior view. Functionality meets sophistication in the mudroom & laundry room, complete with a Wallyflex Central Vac inlet. Ascend to the primary suite in the upper level and relax in the spa-inspired ensuite featuring steam glass shower & a jetted tub nestled between two oversized walk-in closets (large enough to be converted to a 5th bedroom). 3 additional bedrooms, 2 bathrooms, & a charming loft complete this one of a kind upper level. The open concept walk out basement level with a 3 pc bathroom emanates potential to be finished to your satisfaction. Rarely will you find a heated + cooled 3 car drive-thru garage with epoxy flooring and a panel for EV installation. Outdoors, spend quality time with family BBQing on the interlocked patio overlooking the 1.7 acres of professionally landscaped property + a koi pond while kids play on the rubber matted play ground. Bask in the view from the wrap around porch overlooking Waterloo Region & know you're home. All new windows and doors, new roof, new AC, Hot Water Heater, septic, duct for HVAC throughout, exterior walls spray foamed, new alarm system. Minutes from 401, Breslau Airport, SJK, schools etc! Driveway to be paved end of September (id:49269)
Keller Williams Innovation Realty
3035 Limestone Road
Milton, Ontario
Gorgeous 37.74 acre with winding trails through scenic woodland with wonderful privacy nestled in an area of great natural beauty away just South of Campbellville with frontages on Guelph Line (Main St in Campbellville) and Limestone Rd.Rarely does a property of this calibre to build a estate home become available so close to the GTA .With frontages on both Guelph Line (Main St in Campbellville) and Limestone Rd, this property is ideally situated for convenience and accessibility. Just 2 minutes away from Hwy 401, making it an easy commute to the GTA while still enjoying the peace and tranquility of a rural setting. This gorgeous estate property features winding trails that meander through scenic woodlands, providing a serene and private retreat nestled within the breathtaking landscape of the Niagara Escarpment. This rare opportunity to build your dream estate home in such a prime location does not come along often. The property offers excellent long-term investment potential, as it abuts the Hamlet zoning in Campbellville, enhancing its future value. Imagine the possibilities: a sprawling estate home, surrounded by pristine woodlands, where you can enjoy unparalleled privacy and the beauty of nature right at your doorstep. The trails are perfect for hiking, horseback riding, or simply taking in the diverse flora and fauna that call this area home. Don't miss your chance to own a piece of paradise so close to the city yet worlds away in terms of natural splendor. Whether you're looking to build an estate home or invest in a property with growth potential, this is an opportunity you won't want to pass up. Contact us today to explore this remarkable property and envision the possibilities it holds. Property survey and info attached to listing hereto. The property is in within the Niagara Escarpment . Property taxes are reduced due to Managed Forest tax credit (id:49269)
RE/MAX Real Estate Centre Inc
4310 - 8 The Esplanade
Toronto (Waterfront Communities), Ontario
Breath Taking Water and City Views From The 43rd Floor Corner Unit With Floor To Ceiling Windows AndBalcony. Luxury Upgrades Throughout With Granite Kitchen Counter Tops Including Kitchen Island AndBuilt-In Miele Stainless Steel Appliances, Ensuite Luxury 4Pc Bathroom With Bathtub. 2nd BathroomHas 3 Piece With Oversize Glass Shower. Spacious Open Concept Layout, Steps To Financial District,Union Station, Theatres, St.Lawrence Market, Transportation & Highway **** EXTRAS **** Top Of The Line Stainless Steel Miele Fridge, B/I Stove, Dishwasher, Microwave, Washer & Dryer, 2Full Bathrooms. 24-Hour Concierge And Many Other Amenities Including Pool**Parking And Locker Included** (id:49269)
RE/MAX Millennium Real Estate
1009 - 425 Front Street E
Toronto (Waterfront Communities), Ontario
Assignment sale. Brand New condo located at the historic gateway of Front and Cherry St, the boundaries of nature and home are redefined. Where natural elements are complemented with contemporary design. Hand- scraped wood speaks to a rich heritage and a sublet palette creates an unparalleled sense of calm. First grocery store Marcheleo's Gourmet Marketplace in Canary District. It will bring fresh produce, groceries, coffee and ready-to-eat meals to the Downtown East. 9 ceilings, modern finishes, upscale built-in appliances & no carpet! South view with a lot of sunshine. Close to all amenities : shops, TTC, steps to distillery and waterfront. Future Ontario Relief Line & Corktown Station, Future GO line will unite Canary District to Downtown core & larger GTA in a minutes. Connect to future East Harbour Transit Hub. Cross street w/ biggest YMCA in town. Short walks to St. Lawrence Market & George Brown College, Easily access to Hwy DVP & Gardiner Express. **** EXTRAS **** All Elf's, B/I Fridge, Stove, B/I dishwasher, Washer, Dryer (id:49269)
Ipro Realty Ltd.












