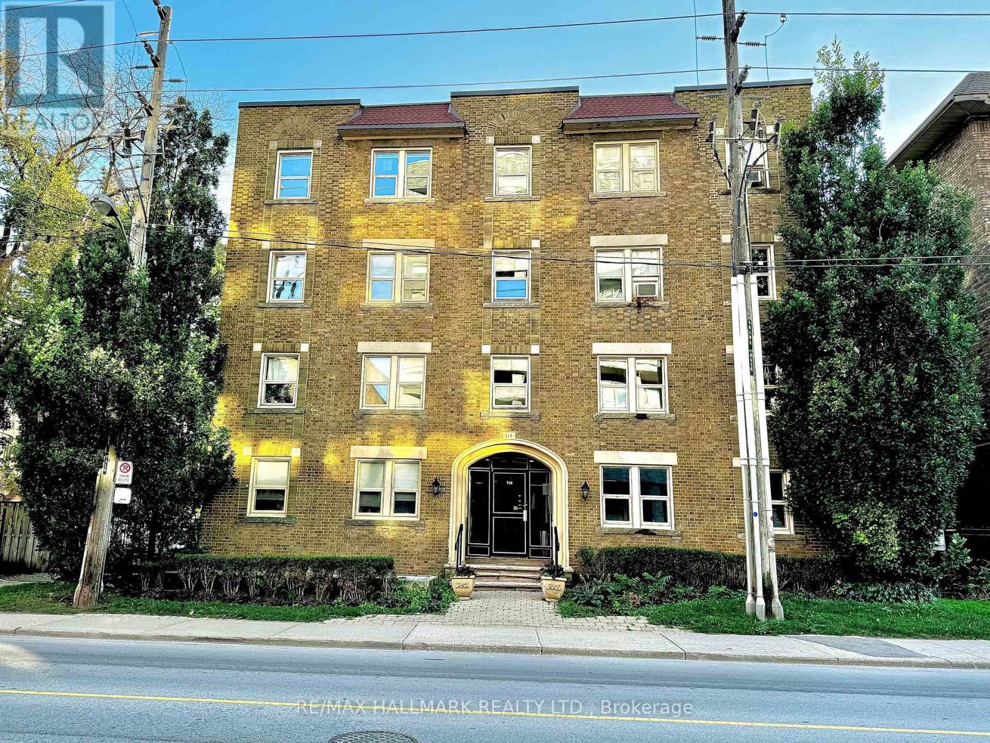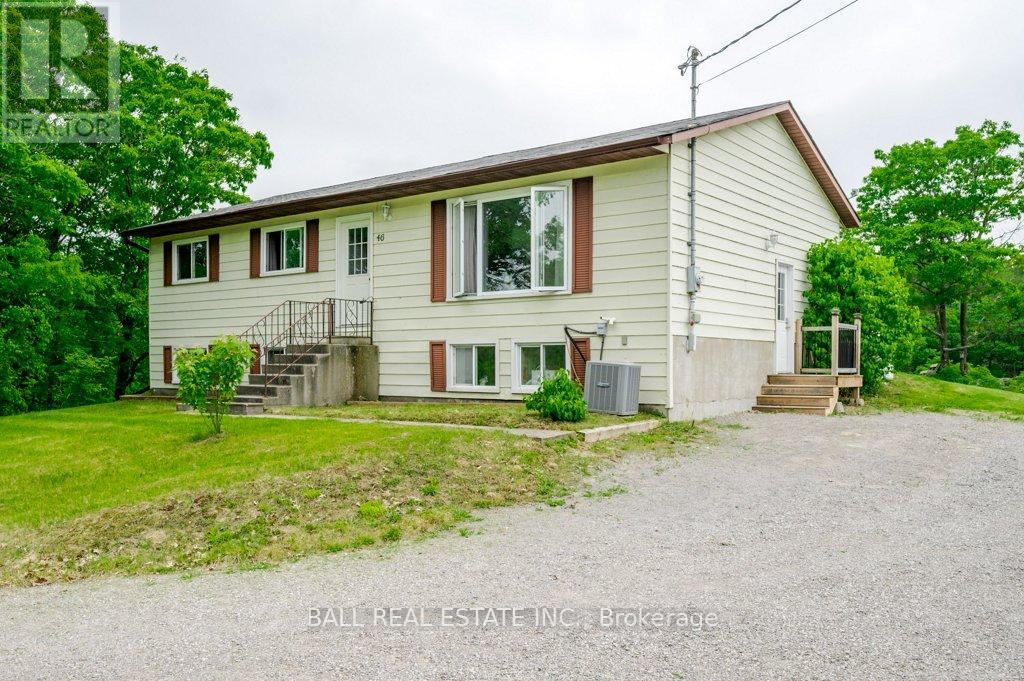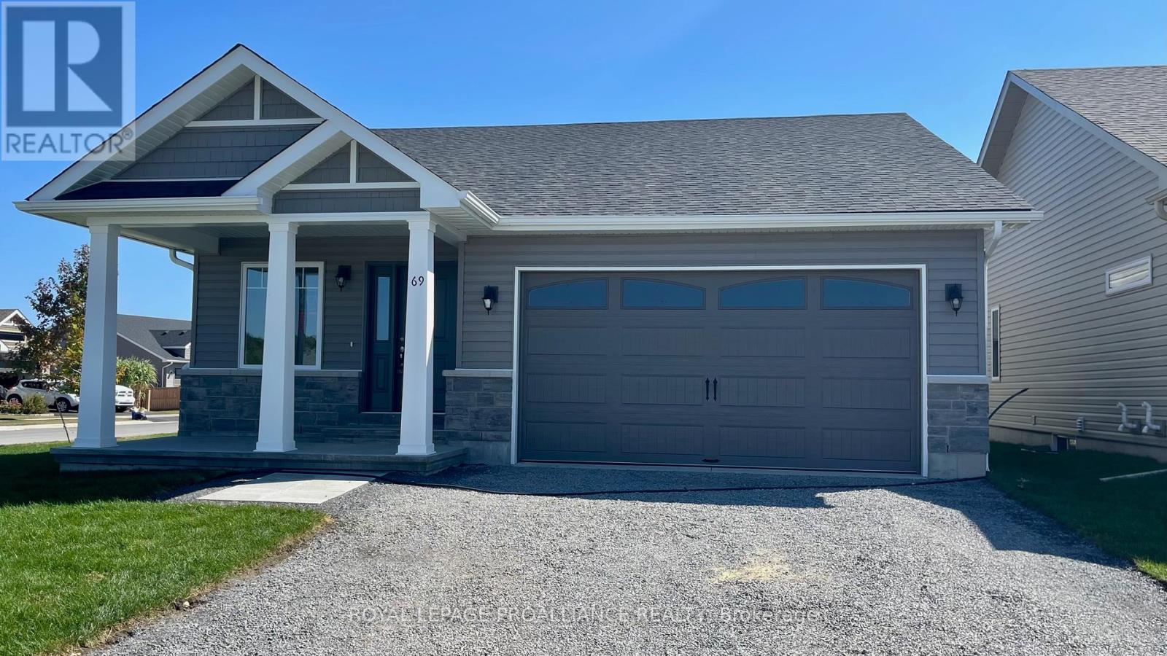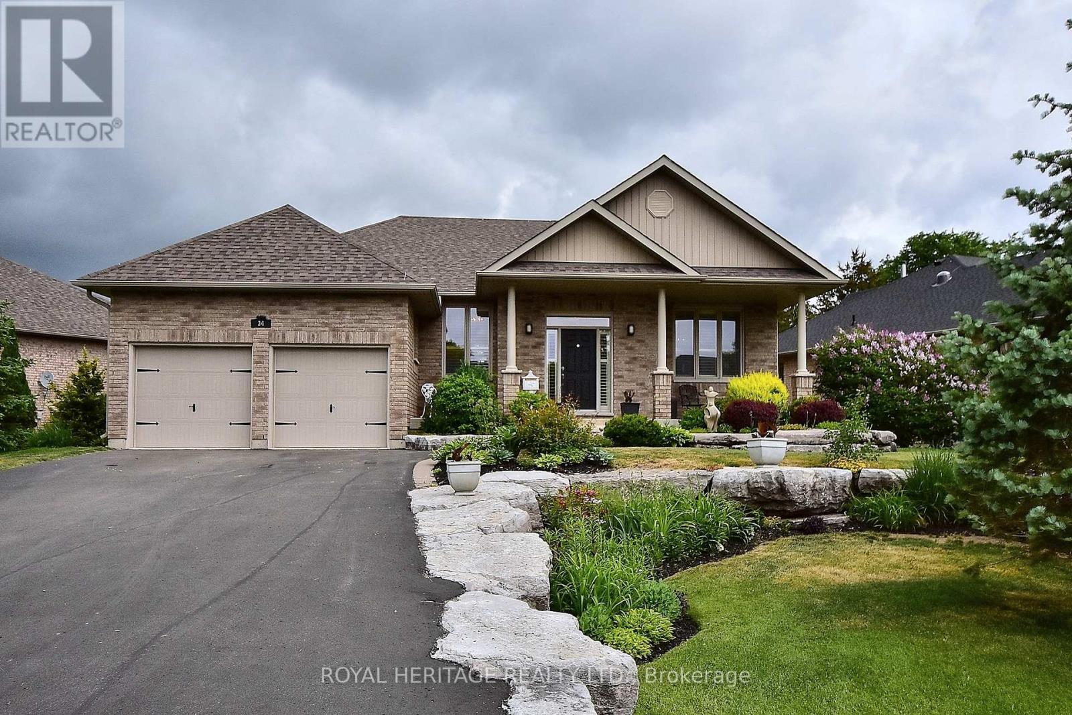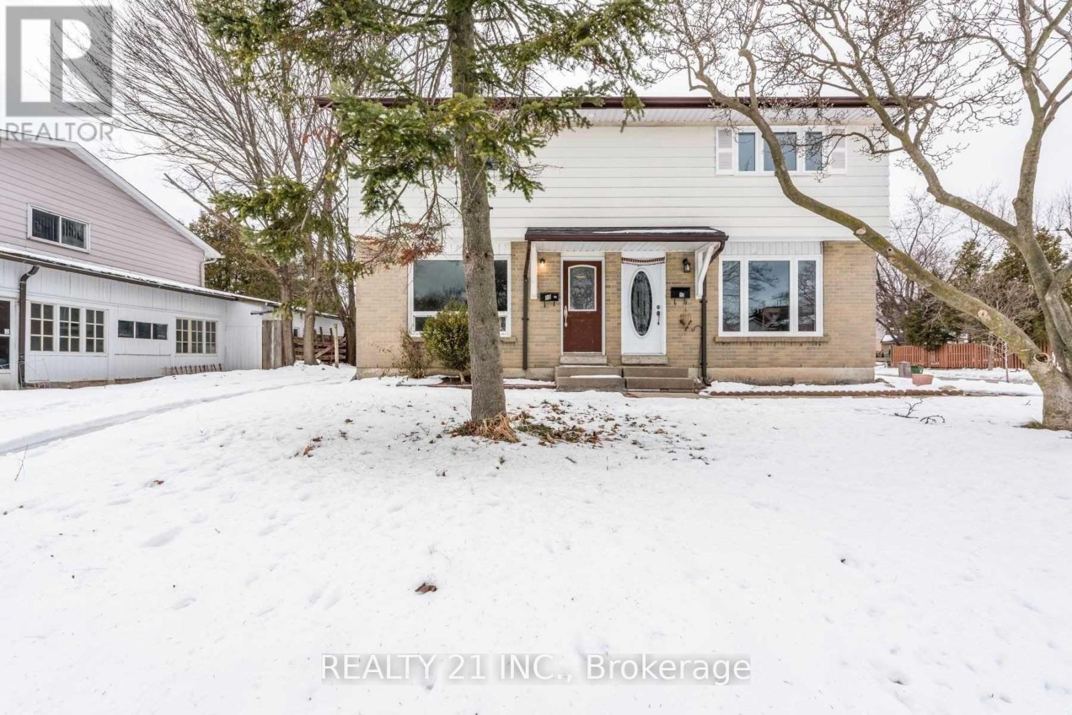3307 Harasym Trail
Oakville, Ontario
Stunning Brand-New Luxurious Home - ""The Windfield"" - located in Mattamy's newest, secluded Community. This home has 3100+sf of living space and is situated on one of the most premium lots in the entire neighbourhood. Backs onto a Conservation Area and 16-Mile Creek for ample privacy, breathtaking views from every level, and the feeling of being in a serene, naturistic quiet environment. With soaring ceilings and large windows, the property is filled with sunshine throughout the day. The dining room & Kitchen flow seamlessly together with the Great Room, which features an open ceiling to the upper level. Your spacious kitchen is a chef's dream, including a large breakfast bar and eat-in dining area. The cabinetry is upgraded and spills into the dining area for extra storage. Unique to this home is a loft space on the second flr which can be used for relaxation or as a home office. Close proximity to schools, parks, transit, 403/407 & all major amenities. 7 Year Tarion Warranty. (id:49269)
RE/MAX Aboutowne Realty Corp.
3282 Dragon Drive
Mississauga (Fairview), Ontario
Updated Top to Bottom. This 3+3 Bedroom 3+1 Bathroom Home is Like New & Includes a Rentable 3 Bed Basement Unit with Separate Entrance! The Renovated Kitchen is Spectacular with Custom Cupboards, Backsplash, Stainless Steel Appliances, Quartz counters & Floor tiles. The Home in the Heart of Mississauga, Fantastic Fairview Community. This Quiet Community with Great Schools, Amenities, Transit, Parks & Easy Access to the Downtown Core, Square One Mall, Hospital, Highways and GO Train. (id:49269)
Eastide Realty
15 Trail Boulevard
Springwater (Minesing), Ontario
Triple Garage Featuring 5 Bedroom And 5 Bathroom Exclusive Home In Upscale Estate Community.Surrounded By Trees, Ravine Lot. Highly Sought After Stonemanor Woods Neighbourhood. Great Layout- 3824 Sqft. 10&9 Feet Ceilings! Over 300K In Upgrades Including With High End Appliances! Large Ceramics! Hardwood Throughout, And Pot Lights Inside& Outside, Iron Picket Staircase!Minutes From The City Of Barrie. Easy Drive To All Facilities Like Schools, Groceries, Stores, Recreation, Snow Valley And Barriehill Farm. (id:49269)
Hc Realty Group Inc.
1 Ridge Road N
Uxbridge, Ontario
In a serene enclave where elegance meets tranquility, this quintessential executive home commands attention with its remarkable architecture. Stately situated on just over an acre of impeccably manicured grounds, situated on a corner lot, and spanning approximately 6,300 square feet of total living space, this estate is a harmonious blend of grandeur and comfort. The main level exudes an expansive ambiance, with an abundance of natural light that floods the space through large windows that frame the views of the lush surrounding landscape. From the intricate moldings to the gleaming floors, this home speaks to a level of craftsmanship that is both rare and exceptional. The light and airy gourmet kitchen is a space where culinary dreams come to life. Outfitted custom cabinetry, large breakfast nook, and quartz countertops throughout, this kitchen is as functional as it is beautiful. The formal living room with cozy fireplace and dining room provide the ideal settings for both intimate gatherings and grand entertaining. The primary suite is a sanctuary of luxury, featuring a private balcony that offers serene views of the expansive property. The ensuite is a spa-like retreat, complete with a deep soaking tub, a glass-enclosed shower, and dual vanities. A spacious walk-in closet provides ample room for your wardrobe, combining practicality with sophistication. Four additional bedrooms and five well-appointed bathrooms ensure that every member of the household enjoys the utmost comfort and privacy. The fully finished lower level, with its own separate entrance, opens up a world of possibilities. Complete with a second kitchen and bar area, this space is perfect for extended family, guests, or even as a potential income suite. The versatility of the basement enhances the overall functionality of the home, making it as practical as it is luxurious. If you're seeking a residence that offers the very best in executive living, look no further. **** EXTRAS **** This remarkable residence offers an abundance of opportunities. All new in 2022, furnace, Lennox AC unit, new roof, water softeners, upgraded hot water tank. (id:49269)
Woodsview Realty Inc.
303 - 114 Vaughan Road
Toronto (Humewood-Cedarvale), Ontario
Discover urban living at its finest in this beautiful 1-bedroom condo, nestled in a charming New York style building in the highly sought-after St. Clair/Bathurst neighbourhood. With its prime location right at the heart of high end developments this condo offers the perfect blend of style, convenience, and comfort. Embrace the vibrant lifestyle of this trendy neighbourhood. The building's central location means you're just a short stroll away from TTC St. Clair West Station and the Bathurst Bus, making your commute downtown effortless.Key Features: 1.) Enjoy an Open Concept kitchen equipped with appliances, countertops, whether you're a culinary enthusiast or simply appreciate a well-designed space, this kitchen is sure to impress. 2.) Utilities Included: Simplify your life with all-inclusive utilities. This feature ensures a hassle-free living experience without the worry of additional monthly expenses except for hydro. 3.) Additional Storage: Benefit from the convenience of a dedicated locker, providing extra space for your belongings and keeping your living area clutter-free. 4.) Outdoor Parking: A designated outdoor parking spot is included, offering a secure and convenient place for your vehicle. 5.) Proximity to Amenities: Enjoy easy access to St. Clair's diverse array of shopping options, lush parks, and an exciting selection of restaurants. This area offers a dynamic mix of experiences, from leisurely strolls in nearby green spaces to dining at some of the best local eateries. 6.) Hip and Inviting Building: Experience the unique charm of a building designed with a nod to New York's classic architectural style. This hip and inviting atmosphere adds character and appeal to your living environment. Don't miss out on this exceptional chance to make this stylish condo your new home, perfect for First Time Homebuyer Move up from Renting to Owning - amazing opportunity for an Investor who's looking to have passive income while renting, tenanted willing to stay. **** EXTRAS **** All Electrical Light Fixtures and Appliances. (id:49269)
RE/MAX Hallmark Realty Ltd.
17 Paddock Court
Toronto (St. Andrew-Windfields), Ontario
What Everybody Wants! Large Home, South Lot Which Pies Out to 92' Rear Yard Width, On 6-Home Cul-De-Sac. Located In The Coveted Windfields-St. Andrew-York Mills Neighbourhood. Custom Built Residence. Over 8,300 Sq. Ft. Of Opulent, Living Area. 10Ft Ceiling On Main. Finest In Luxury Appointments. Rare 4-Car Garage Parking. Designed For Fam Living & Elegant Entertainment. Surrounded By Exquisite Landscaping & Towering Trees. Circular Driveway & Formal Stone Stairway To Outstanding Front Entrance. Magnificent Grand Foyer W/ Marble Floor & Graceful Staircase. Custom HW Flrs W/ Perimeter Inlay In Principal Rooms & Upper Hallway. Main Flr Family Rm W/Fireplace & Sunroom. Chef's Kit. W/Breakfast Area, Island & Walk-Out To Terrace. Classic Dark Wood Library W/Built-In Bookcases & Desk. Secluded Primary Bedrm Suite W/6-Pc Marble Ensuite & Fireplace. 4 Large Bedrms W/4-Pc Ensuites Plus Lower Level Bedrm. Walk-Out Lower Level To Patio & Yard. Surrounded By Renowned Schools, Minutes From Don Valley & Hwy. 401 For Convenient Suburban City Living. **** EXTRAS **** Eight Skylights, Toro Sprinkler System, Four Car Garage, Spa Area, Second Kitchen. Two Bedroom Photos Are Virtually Staged. (id:49269)
RE/MAX Realtron Barry Cohen Homes Inc.
141 Princess Street
Port Colborne, Ontario
This house ticks all the boxes. This beautifully renovated 3 bedroom property with deep fenced in serene quiet backyard perfect for entertaining.large shed will meet all your storage needs, The big ticket items have already been taken care of - Updates include furnace and a/c, windows, kitchen cabinets, claw tub with shower and new vanity, and new vinyl flooring throughout. The main level features a bright front porch perfect for a children’s playroom or work from home space, into a spacious open concept living and dining room, with an abundance of natural light. Leading into the kitchen, you will be welcomed by an updated neutral space with plenty of cabinets, counter space and stainless appliances, into a completely refreshed entry to the side door and rear deck. The upper level offers 3 bright good-sized bedrooms and a completely re-done 4 pce bathroom. May of 2024 owners reshingled the roof. Situated in a great Port Colborne neighbourhood and a short distance to the Marina, Vale Centre and Port Colborne’s beautiful parks, trails and beaches. This property is immaculate, well-cared for, priced to sell, and ready for new owners. (id:49269)
RE/MAX Niagara Realty Ltd
4 - 85 Forest Street
Aylmer (Ay), Ontario
Escape the hustle and bustle of the city and discover affordable luxury in Aylmer. Welcome to North Forest Village, brought to you by the award-winning home builder, Halcyon Homes. Nestled at the end of a quiet street, these stunning, brand-new condominiums offer main floor living with exceptional design throughout. Featuring a stone frontage complemented by Hardie board siding, shake, and trim these homes offer quick occupancy with a choice of beautifully designed finishing packages. Each package includes options for hardwood flooring, quartz countertops, tile, and high-quality plumbing and lighting fixtures. All homes offer 2 bedrooms and 2 full bathrooms with eat-in kitchen space as well as main floor laundry. When the day is done, unwind on the your own private deck, complete with privacy wall to enjoy your own space. Enjoy walking proximity to parks, bakeries, shopping, and more. With a short drive to Highway 401, St. Thomas, or the beach at Port Stanley, this is a perfect opportunity to find peace without compromising on luxury. All photos are of Model Home-Unit 6- Call today to book your private tour. (id:49269)
The Realty Firm Inc.
8 - 85 Forest Street
Aylmer (Ay), Ontario
Limited time Offering!- Brand new Condominium starting under $500,000** Escape the hustle and bustle of the city and discover affordable luxury in Aylmer. Welcome to North Forest Village, brought to you by the award-winning home builder, Halcyon Homes. Nestled at the end of a quiet street, these stunning, brand-new condominiums offer main floor living with exceptional design throughout. Featuring a stone frontage complemented by Hardie board siding, shake, and trim these homes offer quick occupancy with a choice of beautifully designed finishing packages. Each package includes options for hardwood flooring, quartz countertops, tile, and high-quality plumbing and lighting fixtures. All homes offer 2 bedrooms and 2 full bathrooms with eat-in kitchen space as well as main floor laundry. When the day is done, unwind on the your own private deck, complete with privacy wall to enjoy your own space. Enjoy walking proximity to parks, bakeries, shopping, and more. With a short drive to Highway 401, St. Thomas, or the beach at Port Stanley, this is a perfect opportunity to find peace without compromising on luxury. All photos are of Model Home-Unit 6- Call today to book your private tour. (id:49269)
The Realty Firm Inc.
483 Motz Boulevard
South Huron (Exeter), Ontario
Welcome to Ridgewood Community, nestled in a serene subdivision crafted by Stoneyridge Developments, a distinguished local builder renowned for meticulous attention to detail and craftsmanship. This impressive home offers 1758 sq ft of main floor living space. The inviting front porch and striking curb appeal set the stage for a welcoming entrance. Inside, discover an office or optional additional bedroom off the foyer. The kitchen features ample cabinetry, a spacious island, walk-in pantry, and quartz countertops. The dining area accommodates a large table, while the great room boasts a 12-foot tray ceiling and gas fireplace. The master bedroom includes a 5-piece ensuite and walk-in closet, accompanied by another bedroom and 4-piece bathroom. The laundry/mudroom leads to a double car garage with extra storage and an epoxy floor. The partially finished basement is awaiting your personel touches to make it truly your home. It offers studded walls which are wired, drywalled, and primed. The layout features a large L-shaped rec room, a bedroom with egress window, roughed-in 3-piece bathroom with a 4ft acrylic shower and an expansive utility/storage room. an added bonus is Central Vac piping is plumbed in throughout the house. Back to the main floor, patio doors from the dining room open onto a spacious covered deck with a gas BBQ hookup, perfect for entertaining family and friends. Don't miss your chance to view this exceptional home before it's sold! (id:49269)
Coldwell Banker Dawnflight Realty Brokerage
41 County Road 29
Prince Edward County (Hillier), Ontario
Well priced, detached Beauty in stunning Prince Edward County ready for your enjoyment! Built in 2021, this 3 BR raised bungalow offers over 2000 finished sq. ft. of open concept living with 9 ft. ceilings throughout.Highlights include amazing neighbours; stunning views; designer kitchen with gas stove, quartz countertops and walk out to the 12x20 ft.covered deck; spacious great room; gracious foyer with backyard and garage access; oversized laundry room; huge family room on the lower level with roughed in bathroom and big windows allowing for ample light to come in. Municipal water, clean and in a fabulous location close to the best wineries of The County and North Beach.All this aprox. 15 min from Hwy #401, hospital and major amenities-come and see for yourself! (id:49269)
Keller Williams Inspire Realty
46 Ojibway Drive N
Galway-Cavendish And Harvey, Ontario
Client RemarksWelcome to 46 Ojibway Drive N, a beautiful 4-bedroom, 2-full bath home perfect for nature enthusiasts or families looking to enjoy country living. This home sits on a spacious 1.5-acre lot and features a bright, updated kitchen with luxury vinyl flooring on the main floor, main floor laundry, and newer roof and furnace. Enjoy the walkout to your oversized deck, backing onto serene green space, perfect for outdoor entertaining or peaceful relaxation. In-law potential with a separate side entrance, this property offers versatility and convenience. Located only a short drive to Lakefield & Buckhorn and just minutes from Burleigh Falls, you'll enjoy the perfect blend of tranquility and accessibility. Schedule your private tour today! (id:49269)
Ball Real Estate Inc.
47 Orchard Drive
Belleville, Ontario
Welcome to 47 Orchard Dr. Belleville, a rare opportunity to own a charming bungalow offering two bedrooms, one bathroom, a kitchen, and a laundry room, perfectly blending country living with city convenience. This exceptional property features an oversized backyard that backs onto green space, providing the tranquility of no rear neighbours while being within walking distance to grocery stores, pharmacies, and restaurants. The oversized garage, equipped with Hydro and its own electrical panel, includes a workshop area, ideal for hobbyists and DIY enthusiasts, complemented by an additional shed for extra storage. The beautiful back deck overlooks the expansive backyard, creating an oasis-like atmosphere for entertaining or unwinding. The semi-finished attic offers unique potential for an art studio, den, or any creative endeavor you desire. Modern amenities include a newer furnace located in the crawlspace, ensuring efficient heating throughout the home. Don't miss the rare opportunity to own this hidden gem in Belleville, Ontario. Experience the perfect blend of urban convenience and rural tranquility at 47 Orchard Drive. (id:49269)
Royal LePage Proalliance Realty
502 - 1818 Cherryhill Road
Peterborough (Monaghan), Ontario
PENTHOUSE! Welcome to the stunning penthouse at the prestigious Summit Place -# 502 1818 Cherryhill RD offers an expansive 2,350 sq. ft. of luxurious living space, featuring floor to ceiling windows that flood the home with natural light, two private balconies, a rooftop patio with breathtaking views, 3 Bedrooms & 3 Bathrooms The open-concept main floor is designed for both comfort and style. It includes a dining and living area, a spacious primary bedroom with a 4-piece ensuite bathroom and a walk-in closet, offering a serene retreat. Two additional bedrooms provide ample space for family or guests. Ascend the staircase to discover a spacious loft, perfect for relaxing or entertaining. This inviting space features a charming gas fireplace, an office area, and direct access to the rooftop patio, ideal for enjoying panoramic views. The loft also includes the 3rd bathroom for your convenience. This building has an array of exceptional amenities, including an outdoor heated pool, tranquil gardens, a library, and dual elevators, a workshop and golf club storage room in the garage. Secure underground and outdoor parking options are also available. Experience luxurious living in this spectacular Penthouse! (id:49269)
Century 21 United Realty Inc.
70 Stirling Crescent
Prince Edward County (Picton), Ontario
1355 sq.ft two bedroom, two bath bungalow on WALK-OUT lot! Kitchen with cabinets to the ceiling, quartz counters and corner pantry, gas fireplace in the great room, primary bedroom with walk-in closet and main floor laundry. Economical forced air gas, central air, and an HRV for healthy living, attached double car garage with an inside entry and sodded yard. All located within walking distance of downtown Picton where there are ample restaurants, cafe's & shops. Only 10 minute drive to wineries, walking trails & Picton Hospital. **** EXTRAS **** Pictures are samples, subject home is under construction. (id:49269)
Royal LePage Proalliance Realty
34 South Harbour Drive
Kawartha Lakes (Bobcaygeon), Ontario
PRICE IMPROVEMENT!!! MOTIVATED SELLERS!! BRING AN OFFER!! Welcome to Port 32 Bobcaygeon! This immaculate R2000 brick bungalow shows pride of ownership throughout, from the landscaped yard ( with sprinkler system) to the homes decorated interior you will be impressed. The home features 3 bedrooms, 2.5 bathrooms, double car garage, main floor laundry, main floor family room, with walk out to 3 season sunroom, cathedral ceilings, fireplace. Kitchen overlooks family room, has a breakfast bar with sink, quartz counter tops, there is also a breakfast nook with walk out to sunroom. Butlers pantry leads to formal dining room. Primary bedroom has 5 piece ensuite, his and hers closets. On the lower level you will find 2 additional bedrooms, 3 piece bathroom, rec room, storage/office room, utility room. The features of this home are too many to list..see documents for more ..... Port 32 is an adult lifestyle community, Spa Club membership includes access to the lake, swimming pool, event hall, work out room, pool tables, boat harbour, and more (id:49269)
Royal Heritage Realty Ltd.
68 Stirling Crescent
Prince Edward County (Picton), Ontario
1376 sq.ft two bedroom, two bath Chardonnay model on premium WALK-OUT lot! Vaulted ceiling in great room, kitchen with ample cupboard space and island with breakfast bar, primary bedroom with walk-in closet and ensuite with tiled shower, and main floor laundry. Economical forced air gas, central air, and an HRV for healthy living, attached double car garage with an inside entry and sodded yard. All located within walking distance of downtown Picton where there are ample restaurants, cafe's & shops. Only 10 minute drive to wineries, walking trails & Picton Hospital. (id:49269)
Royal LePage Proalliance Realty
23 Lansdowne Avenue
Toronto (Roncesvalles), Ontario
An Exceptional Opportunity Awaits-Embrace This Wonderful Victorian Home In The Middle Of Roncy/Parkdale Neighbourhood, Perfect For Single Fam., Investor, Live and Collect Rent or Convert It To Your Dream Home, High Ceilings On Both Floors, Beautiful Architectural Details Will Make This Home Very Special, Hardwood Floors, 5 Bedrooms, Awesome 3rd Floor Loft, Large Double Garage off Lane Presents an Opportunity for Laneway House, Amazing Location With Restos, Cafes, Shopping, Public Transit, All At Your Fingertips, 5 Min Drive To Lake Shore/Gardener, 30 Min Walk To High Park. Don't Miss This Chance! **** EXTRAS **** Newer Roof, Waterproofing 2016, Newer Fencing, All Elf's, All Window Coverings, Solid Masonry, Appliances As Is: 2 Fridges, 2 Stoves, Washer/Dryer, Garage Door Opener, Some Rooms Virtually Staged (id:49269)
Forest Hill Real Estate Inc.
Ptl 201 Academy Street
Beamsville, Ontario
Downtown Apartment site in walk to town and all amenities location. Zoned for Apartment Condo or rental, Bloc, Stack or Townhouses, for special care or long term care home. View of lake Ontario from North Facing Apartments. Lincoln offers door to door public transit at $3.00 per trip. A short walk to Bruce Trail access. Lincoln offers great Restaurants, Wineries, good schools (Public, Private and Christian). Hospital 10 minutes away. YMCA, Arena, walking track, walking trails. Sports for all ages, public library. Build with confidence for a great lifestyle Lincoln has to offer (id:49269)
RE/MAX Garden City Realty Inc
10 Blackwell Avenue N
Toronto (Malvern), Ontario
Newly Renovated Spacious 3 Bedrooms 3 Washrooms Semi Detached Home In Quiet Neighborhood, Excellent Location. Bright Kitchen, Spacious Living/Dining Room, All Appliances Are Brand New. Fully Renovated. Hardwood Floor. Freshly Painted. Close To Schools, Shopping Mall And Ttc. Move In Ready. Basement Not Included. No Smoking, No Pets. **** EXTRAS **** Brand New Fridge, Stove, Dishwasher, Washer And Dryer. All Appliances Are Brand New. Electric Light Fixtures, 2 Driveway Parking Spot. Tenant To Pay 65% Of Utilities And To Setup Tenant Insurance. (id:49269)
Realty 21 Inc.
10 Blackwell Ave Avenue N
Toronto (Malvern), Ontario
Newly Renovated Spacious 2 Bedrooms 1 Full Washroom Semi Detached Home In Quiet Neighborhood, Excellent Location. Bright Kitchen, Spacious Living/Dining Room, All Appliances Are Brand New. Fully Renovated. Lots Of Pot Lights. Laminated Floor. Freshly Painted. Separate Entrance. Close To Schools, Shopping Mall And Ttc. Move In Ready. Basement Only. No Smoking, No Pets. **** EXTRAS **** Brand New Fridge, Stove, Dishwasher, Washer And Dryer. All Appliances Are Brand New. Electric Light Fixtures, 1 Driveway Parking Spot. Tenant To Pay 35% Of Utilities And To Setup Tenant Insurance. (id:49269)
Realty 21 Inc.
1136 Sylvan Glen Drive
Ramara (Brechin), Ontario
Looking For The Perfect Waterfront Rental? Look No Further! This Fully Furnished 4 Bed, 2 Bath Cottage Is Located On Lake Dalrymple Situated On A Quiet Street. Enjoy Beautiful Sunsets On The Sandy Shoreline. Great Ice Fishing In Winter. Kitchen/Dining & Family Rm Open Concept. New Electrical Tankless Water Heater, Water Treatment system.Close To Orillia/Tim Hortons/Food Land /Timber Mart/Bus Available For Schools/Close To Amenities Like Pharmacy/Lcbo/Church/Gas Station/Casino Rama (id:49269)
Right At Home Realty
507 - 388 Bloor Street E
Toronto (Rosedale-Moore Park), Ontario
Rarely Available Unit In Sought After, Rosedale Luxury Boutique Building with full amenities. King size Primary Suite Has B/I Closet. Open Concept Living Room & Dining Room With Juliet Balcony. Upgraded Hardwood Floor. The Spacious Kitchen Offers A Peninsula Island With Breakfast Bar, Stainless Steel Full Size Appliances & Granite Countertops. Newly Renovated Hallways & Common Areas. This Is A Fabulous Location/Building For Comfort And Convenience. Walk To Shops, Restaurants And Subway. Easy Access To Green Space & Trail At Your Door Step. Heat, Hydro & Water Included in Monthly Condo Maintenance Fee. Steps To U of T Campus, Parks, Toronto Financial District, Yorkville, Shops & Restaurants. **** EXTRAS **** Hotel like amenities include a 24hr concierge, visitor parking, gym, sauna, guest suite, party room. Locker included. (id:49269)
Right At Home Realty
1592 Bruce Saugeen Townline
Port Elgin, Ontario
Escape to the lush countryside with this charming 1.5-storey home nestled on 6.14 acres of picturesque farmland, just a short drive from the vibrant and bustling town of Port Elgin. Ideal for those working at Bruce Power, this property offers the perfect blend of peacefulness and convenience. The well-maintained three-bedroom, one-bath home boasts a warm and inviting country style with some thoughtful updates. Enjoy the beauty of the outdoors from the large sunroom or gather with family and friends in the spacious country kitchen or large living room areas on the main floor. The farm property is a true gem, featuring a 60x40 barn perfectly set up for cattle, providing ample space for livestock enthusiasts. Additionally, a smaller barn caters to goats or other smaller animals. Practical amenities include a drive shed/workshop, storage sheds, and an implement shed, offering versatility and functionality to the property. Embrace the charm of rural living while still benefiting from school bus routes for added convenience. Don't miss this opportunity to make this country retreat your own, where the peaceful countryside meets modern comfort. Don't forget to watch the full length video walk through of the property. Click on the multimedia link, for video, maps and more! (id:49269)
RE/MAX Four Seasons Realty Limited





