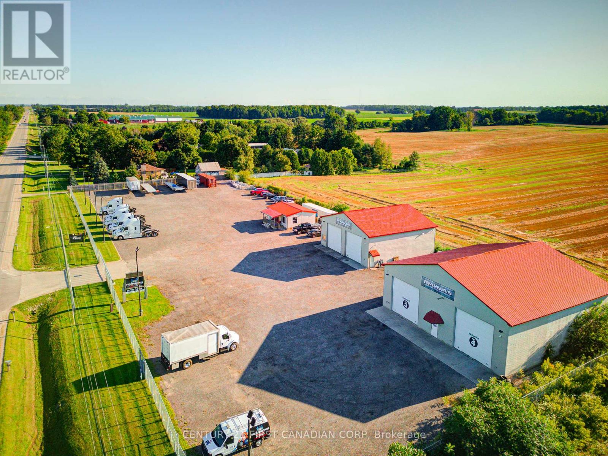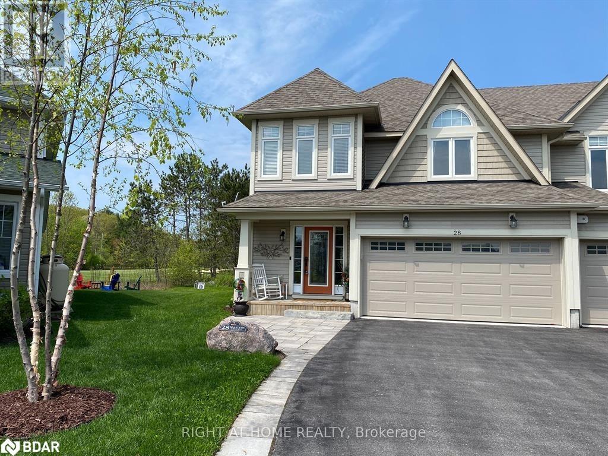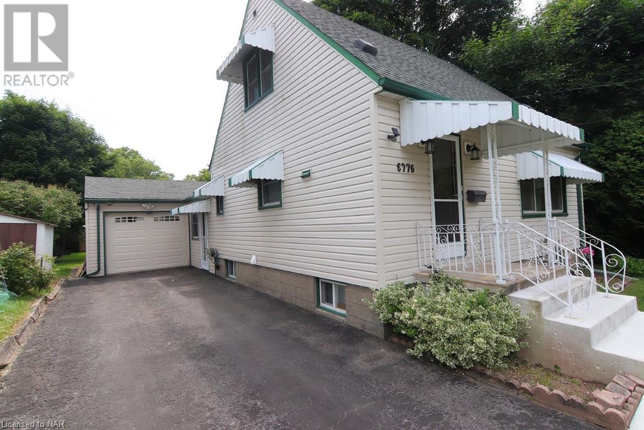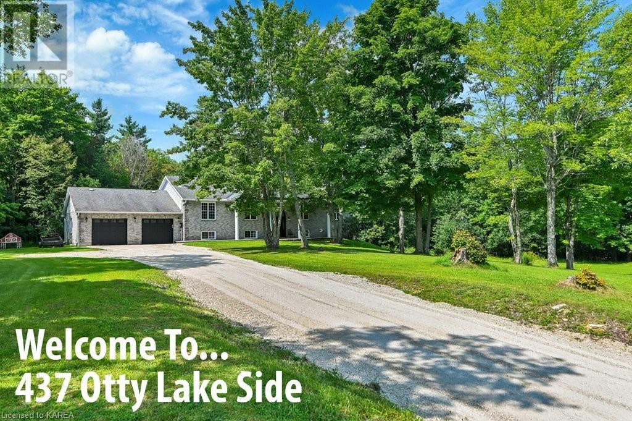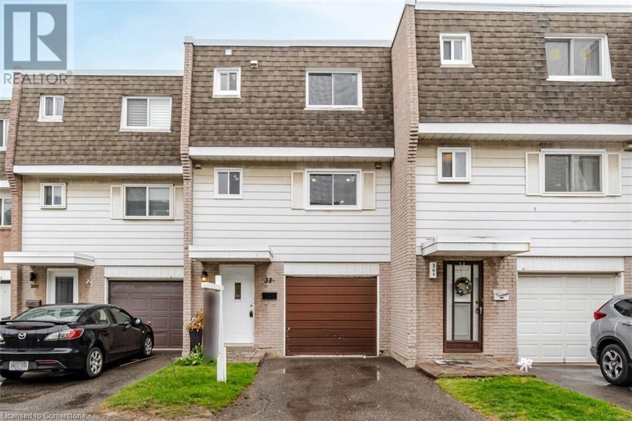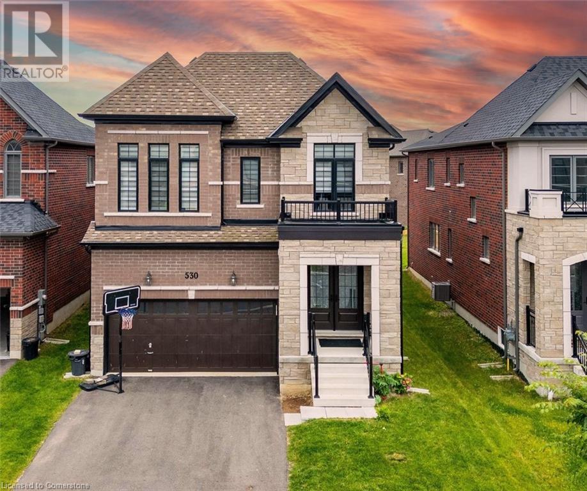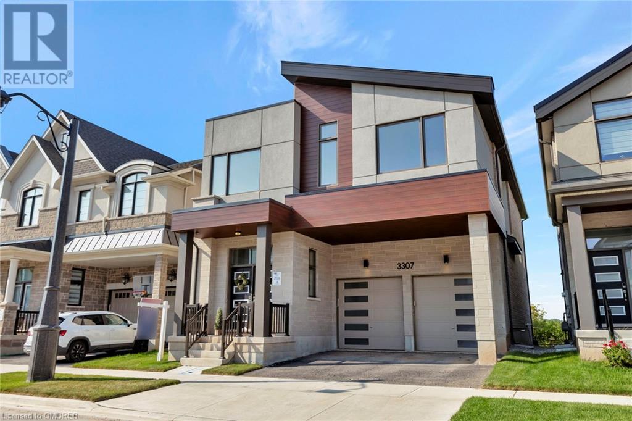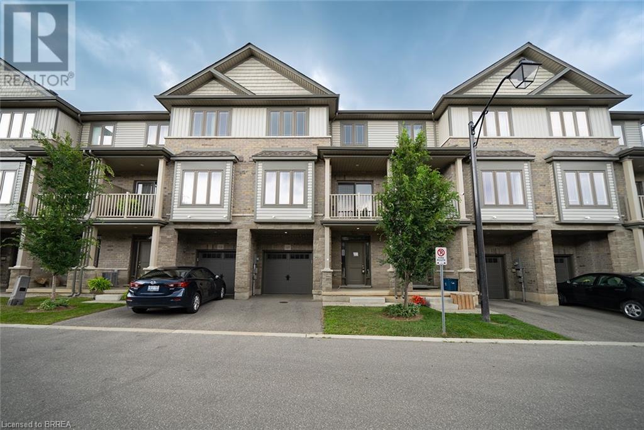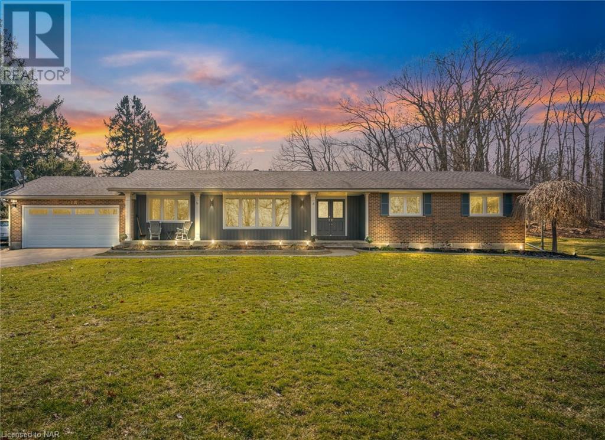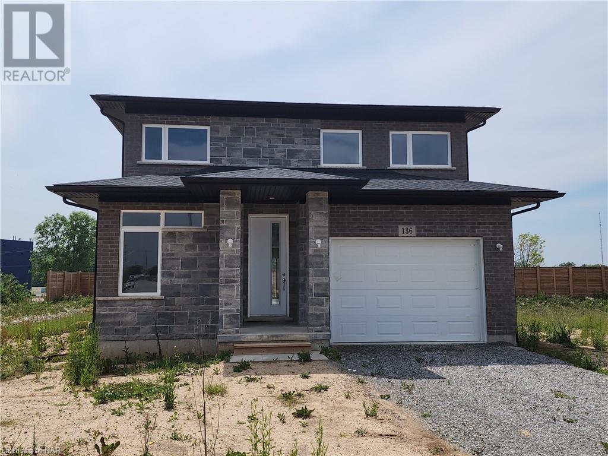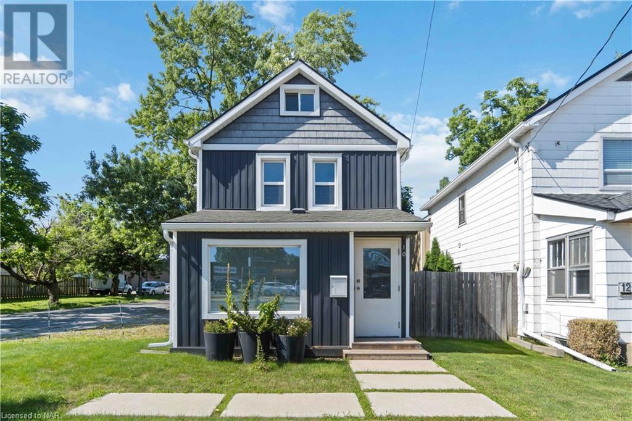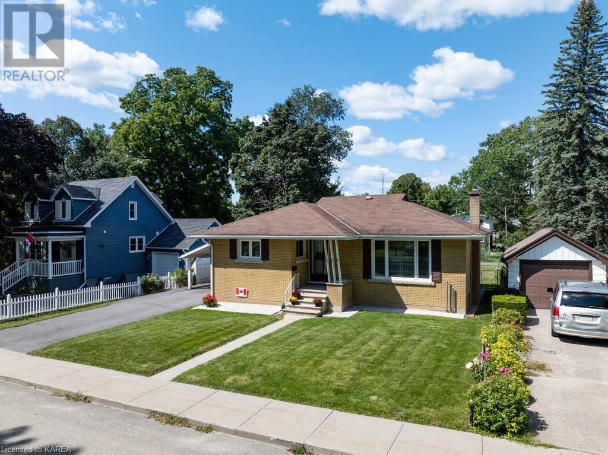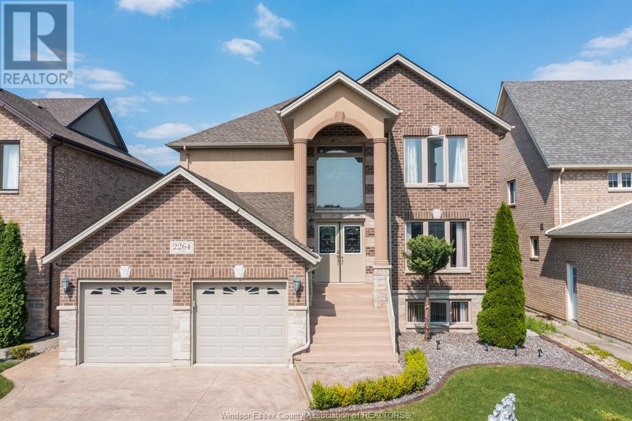37 - 8333 Kennedy Road
Markham (Village Green-South Unionville), Ontario
Great location, close to everything, (facing kennedy rd), ymca, pam an, schools, condominiums, restaurants, t &t supermarket, professional offices, public transit, hwy 7 & hwy 407, good for: investment or self operating business, good for retail business, service business, studio, educational centre, office, photo shop etc. (id:49269)
Century 21 King's Quay Real Estate Inc.
8 Elmwood Court
Innisfil (Cookstown), Ontario
Home In Royal Oak Estates, an adult (55+) retirement community in the village of Cookstown. Open Concept Living/Dining Room, 2 Bedrooms, Spacious back yard, Walkout to deck, Main Floor Laundry, Hi -Efficiency Gas Furnace, Central Air. Local Shopping, Library, Trans Canada Trail and Close to major highways. **** EXTRAS **** Gas Fireplace in Living Room, Centre Island Kitchen, Workshop with window Air Conditioner (id:49269)
Coldwell Banker The Real Estate Centre
4524 Westchester Bourne
Thames Centre, Ontario
Located 2km from the 401, just east of London, this prime location is the perfect spot to add space, services, and storage to your heavy trucking and fleet operation. Sprawling over 1.75 acres, this lot and its buildings are riddled with upgrades including; 60 loads of recycled asphalt, blasted concrete to ensure trucks are supported, a new gas furnace, a new lighting system, a new remotely controlled security gate. There are 3 separate detached buildings and tons of space to park multiple vehicles, transport trucks, and other heavy equipment. The first building is approx. 574 sq ft of retail office space that consists of a reception area, 2 private offices, a kitchen, and a bathroom. The Wash Bays and Detailing building consists of 2 bay doors (10.2 x 10) and stretches approx. 2208 sq ft inside. An updated water recycling system has been installed to ensure minimal waste. Buyers also have the opportunity to sell the water if they so choose for additional income. The 3rd building is for heavy truck and mechanical repair. It consists of 2 bay doors (16 x 16) and stretches over approx. 3364 sq ft of space. All equipment on the site can be included for an agreed-upon price. Must book showings through Showing System. Do not go direct. Business is not included with the sale. **** EXTRAS **** Seller would like to lease the property back to the eventual buyer for an agreed-upon amount for 3-5 years. (id:49269)
Century 21 First Canadian Corp
28 Masters Crescent
Port Severn, Ontario
Your Dream Home awaits at the Residences of Oak Bay Golf & Marina Community on the shores of Georgian Bay. Spent your mornings on the neighbouring Golf links before heading out from the Oak Bay Marina, on the sparkling waters of the bay for a relaxing excursion, invigorating water sports, or hours of fishing enjoyment. This impressive end-unit townhome, backing onto the prestigious Oak Bay Golf Course, offers a lifestyle of tranquility and leisure. Conveniently located 2 minutes to Hwy 400 & 90 minutes to the GTA, 15 min to Mount St. Louis Moonstone, & close to OFSC Trails for your Winter Enjoyment too! As you step inside, you're greeted by an inviting open-concept layout integrating the kitchen, living,& dining areas. The kitchen provides modern amenities & ample counter space, perfect for everyday living & entertainment. Adjacent to the main living area, a sunroom beckons, offering a tranquil retreat to unwind & enjoy the sunsets over the golf course. The deck, complete with privacy fencing, glass railing, & a convenient propane direct connect for your BBQ, creates an idyllic setting for soaking in the beauty of your surroundings. Completing the main floor is a powder room, laundry facilities, & inside entry to the garage. Upstairs, the second floor presents a sanctuary of comfort & luxury. The primary bedroom features a spacious walk-in closet & a lavish 5-piece ensuite with a soaker tub & glass shower, providing a serene retreat at the end of each day. Two additional bedrooms share Jack & Jill access to a sleek 3-piece bath, while a fourth bedroom delights with vaulted windows. Another 4- piece bath completes the second-floor amenities. This exceptional property offers a stunning residence & a coveted lifestyle, where every day is a celebration of comfort, & natural beauty that surrounds you. Experience luxury living at its finest in this remarkable townhome overlooking the Oak Bay Golf Course. (id:49269)
Right At Home Realty
821 Lansdowne Avenue
Toronto (Dovercourt-Wallace Emerson-Junction), Ontario
Excellent investment property: an established retail store with a 3-bedroom apartment on the second floor. Located in an excellent spot on Lansdowne Avenue, the store is currently vacant and just steps from the Lansdowne subway station. This spacious property offers mixed-use residential and commercial potential. Dont miss this opportunity! (id:49269)
Homelife Today Realty Ltd.
6776 Betty Avenue
Niagara Falls, Ontario
Are you looking for a great starter home? A quiet place to retire? This 3 Bedroom, 2 Bath home features a main floor Bedroom and main floor bath plus 2 Bedrooms on the upper level so it is good for families at any stage. This home is larger than it appears, with a large living room with fireplace, separate dining area and eat-in kitchen with plenty of storage. Full basement is partially finished with rec room and mini kitchen, 3 pc bath and laundry. Oversized garage holds all the toys and has inside entry to the home via the breezeway that connects it to to the home. This home has been in the same family for over 50 years! While it could use a little cosmetic updating, it has central air, gas furnace, gas fireplace and has been meticulously maintained. The large backyard is quiet and peaceful, with tons of room for a garden, patio or pool! This is a lovely established neighborhood that is close to schools, shopping and quick access to the QEW. Don't miss out! (id:49269)
Royal LePage NRC Realty
1005 - 58 Lakeside Terrace
Barrie (Little Lake), Ontario
Lake Living! This Stunning Lower PH Corner Unit Has Unobstructed Breathtaking Lake Views! One Of The Best Views In The Building&One Of The Largest Terrace w/ bbq outlet to entertain! Fantastic Opportunity At Lakevu! Well equipped building has a large roof top terrace overlooking Little Lake and beautiful sunsets. Amenities include convenient dog wash station, guest suite, party room, billiards room, exercise facilities, concierge & security desk. Located close to North Barrie Crossing shopping center which has many restaurants, medical facilities, entertainment and more. Easy access to Hwy 400, RVH, Georgian College and public transit.Just Move In And Enjoy undeniable value, lifestyle and convenience in this beautiful home. **** EXTRAS **** $$$ upgrades. Upgraded flooring, cabinets, window coverings. (id:49269)
RE/MAX Excel Realty Ltd.
437 Otty Lake Sideroad Road
Perth, Ontario
Welcome to 437 Otty Lake Side Rd in Perth, ON—a fully renovated sanctuary where modern elegance meets serene living. This stunning property sits on 1.97 acres of private land, offering the perfect blend of tranquility and convenience. As you step inside, you'll be greeted by a breathtaking open-concept main living area, highlighted by a massive quartz island that serves as the heart of the home—ideal for both entertaining and everyday living. Every detail of this home has been meticulously updated, ensuring a move-in-ready experience. The spacious layout flows seamlessly, providing ample room for relaxation and gatherings. Whether you're enjoying the peaceful surroundings or taking a short 5-minute drive to the charming town of Perth, you’ll love the lifestyle this location offers. Plus, with both Ottawa and Kingston just an hour away, you have easy access to all the amenities of the city while still enjoying the privacy and serenity of country living. Don’t miss your chance to make this extraordinary property your own! (id:49269)
RE/MAX Finest Realty Inc.
Lot 35 Robert Woolner Street
Ayr, Ontario
Executive Townhomes available. FREEHOLD- NO POTL, NO CONDO FEES, NO DEVELOPMENT FEES . This large END unit is 1,987 square foot (other plans available) 3 bedroom, 3 bathroom home has a huge unfinished basement which includes a 3 piece rough in, a 200 amp service and Central Air Conditioning. and 5 Appliances , are some of the upgrades included. The double door entrance opens to a spacious open concept main floor layout with sliders off the kitchen and a two piece bathroom. Upstairs has the convenient laundry room and 3 large bedrooms with two full bathrooms. Access from garage into home and access from garage to your backyard. Parking for 3 cars, ( PRIVATE DRIVEWAY )one in the oversized garage and two in the double length PRIVATE driveway. A family oriented community nestled within a residential neighbourhood. Closings are early 2025. Visit our Presentation Center at 173 Hilltop Dr., Ayr. Open Saturday and Sunday from 1:00-4:00, or by private appointment. TOTAL $25,000 DEPOSIT ONLY (id:49269)
RE/MAX Icon Realty
830 Westlock Road Unit# 38a
Mississauga, Ontario
Step Into Opulence With This Exquisitely Renovated 3 - Bedroom, 2-bathroom Haven In The Heart Of Mississauga! No Detail Spared Experience Top-Tier Finishes From Floor To Ceiling. Revel In The Allure Of Black Matte Hardware, A Stunning Kitchen Boasting Modern Two-Tone Cabinets, Stainless Steel Appliances, Quartz Counters, And A Show-Stopping Backsplash. The Open - Concept Living And Dining Room Showcase Sleek Laminate Floors, Pot Lights, And An Abundance Of Natural Light. The Recreation Room Beckons With More Pot Lights, A Convenient Laundry Area, And An Enticing Walkout To A Spacious Deck And Backyard Retreat! Convenience Is At Your Doorstep With Nearby Access To Grocery Stores, Shops, Schools, Transit, And Highways. Simply Move In And Relish The Luxury This Is A Must-See Gem That Won't Last Long! Seize The Opportunity Before It Slips Away (id:49269)
Royal LePage Signature Realty
530 Thompson Street
Woodstock, Ontario
Beautiful Stone Brick 2 Storey House with 4 Bedroom and 2.5 Bathroom.Beautiful Kitchen with Island.9ft Ceiling on main floor,Gas Fireplace,Oak Stairs, Hardwood on main Floor,Upper floor offer huge primary bedroom with 5 pc ensuite, Laundry, Double Door entrance, Double Car Garage. Beautiful Zebra Blinds. Unfinished Basement with Rough-in-Bath.Close to Plaza, Future School,Park,Walking Trails,401 & 403. S/S Fridge,Stove,Built-In Dishwasher,New Washer and Dryer,Light & Fixtures included. (id:49269)
Century 21 Green Realty Inc
3307 Harasym Trail
Oakville, Ontario
Description Stunning Brand-New Luxurious Home - The Windfield - located in Mattamy's newest, secluded Community. This home has 3100+sf of living space and is situated on one of the most premium lots in the entire neighbourhood. Backs onto a Conservation Area and 16-Mile Creek for ample privacy, breathtaking views from every level, and the feeling of being in a serene, naturistic quiet environment. With soaring ceilings and large windows, the property is filled with sunshine throughout the day. The dining room &Kitchen flow seamlessly together with the Great Room, which features an open ceiling to the upper level. Your spacious kitchen is a chef's dream, including a large breakfast bar and eat-in dining area. The cabinetry is upgraded and spills into the dining area for extra storage. Unique to this home is a loft space on the second flr which can be used for relaxation or as a home office. Close proximity to schools, parks, transit, 403/407 & all major amenities. 7 Year Tarion Warranty (id:49269)
RE/MAX Aboutowne Realty Corp.
28 Borealis Crescent
Ottawa, Ontario
*** Open house Sunday Sep 8'th from 2-4PM***Immaculate 4+1 bedrooms plus den house in desirable Carson Meadows. Hundreds thousand dollars in upgrades. The main floor features 9' ceilings, soaring 18' ceilings in the family room, big windows overlooking the South facing backyard, BRAND NEW KITCHEN with a beautiful island, granite countertops and the den. All bedrooms on the second level are well sized. Generous primary bedroom comes with a cathedral ceiling, 5 pieces brand new gorgeous ensuite. Three additional bedrooms come with 2 walk-in closets. Upstairs laundry. Hardwood flooring on both levels. The basement boasts an additional bedroom, 3 psc bath, gym and huge rec room. Interlock on front and backyards, freshly stained two tier deck, NEW CEDAR FENCE, EV charge port in the garage and brand NEW FURNACE are great additions to the property. Proximity to Montfort hospital , CHMS, NRC, NCC, CSIS, shops, bike paths and quality schools. (id:49269)
Tru Realty
11 Twin Terrace
Ottawa, Ontario
Welcome to 11 Twin Terrace, a beautifully maintained all-brick bungalow in the desirable Fisher Heights neighborhood! This inviting home features 3+1 bedrooms and 2 full bathrooms. The main floor includes a spacious living and dining area, both flooded with natural light. The finished basement offers a large rec room, a fourth bedroom, full bathroom, and ample storage space. Enjoy the private backyard with a multi-level deck, perfect for outdoor relaxation and entertaining. With clear pride of ownership throughout, this home also includes a double detached garage and ample parking. Located a stone's throw from the picturesque Experimental Farm, this exceptional property is ready for you to move in and make it your home! (id:49269)
RE/MAX Hallmark Realty Group
570 De Mazenod Avenue Unit#705
Ottawa, Ontario
Welcome to unit 705 in the elegant River Terraces II of Greystone Village. Overlooking the Rideau River, this 2 bedroom + den suite sits at approx 1,100 sqft and has soaring 10 foot ceilings with enormous windows offering tons of natural light! A modern Barry Hobin design, the unit has a custom waterfall edge kitchen peninsula, Bosch induction cooktop and upgraded cabinetry. Primary suite large enough for king bed and night tables! Quaint balcony equipped with a natural gas hook-up for year round BBQing! Fantastic building amenities including gym, lounge, guest suites, yoga studio, bike/kayak storage, car and PET washing stations! Steps to the revitalized Main Street with new restaurants/cafes/farmers market. Walk to the Glebe/Lansdowne across the Flora Footbridge or paddle board along the Rideau River! Trails and bike paths are at your door connecting you to downtown. Simply move in and enjoy the amazing lifestyle in Old Ottawa East. Come check out luxury urban living! (id:49269)
RE/MAX Affiliates Realty Ltd.
77 Diana Avenue Unit# 169
Brantford, Ontario
Welcome home to 77 Diana Street #169 in Brantford! This lovely 1,358 sq ft 3-storey townhouse has 2bedrooms, 1.5 bathrooms and a single car garage. The welcoming ground floor has a large foyer with plenty of closet space, a furnace room and stairs leading to the second level. The main floor has a bright & spacious open concept design that includes the kitchen, great room, dining room and a 2 piece powder room. The great room has a large window overlooking the front of the home and the dining room has sliding doors that lead out to the lovely front balcony. The third level has two good sized bedrooms with a walk-in closet in the primary bedroom. A 4 piece bathroom, stackable laundry, and an office space or nook complete the third level. This lovely home is wonderfully located in the popular and family friendly neighbourhood of West Brant close to excellent schools, parks, bus routes and shopping (id:49269)
RE/MAX Escarpment Realty Inc.
1768 Ridge Road N
Fort Erie, Ontario
Escape city life to the tranquility of this beautiful rural property. This large ranch bungalow is conveniently located within easy access of the QEW and is in close proximity to the US border. This immaculate home features a spacious living room, separate dining room, kitchen with stainless steel appliances, breakfast room, family room with gas fireplace and door to access the deck, primary bedroom with 2 closets and 2 piece bathroom and 2 additional bedrooms. Enjoy outdoor entertaining on the spacious rear deck that features a gazebo with an over head gas heater. The property has undergone many upgrades by the current owner. Exterior improvements include new windows, siding, deck, gazebo, garage door, and outdoor lighting. The interior benefits from new flooring throughout the home, new doors, baseboards, trim, gas fireplace, updated lighting and ceiling fans, bathroom vanity and mirror, and freshly painted walls. Other improvements include installation of a deep well pump, automated water purification system and water softener. The attic and crawl space have been re-insulated with closed cell spray foam to increase energy efficiency. Your peaceful country life awaits you. (living room photos virtually staged) **Owners use forced air gas furnace located in the crawl space to heat the home. The boiler and radiators have not been removed from the property. (id:49269)
Royal LePage NRC Realty
136 Hodgkins Avenue
Thorold, Ontario
Stunning custom built 2 storey home on an oversized pie shape lot with no back neighbors. This 2600 sqft home offers an inviting foyer with porcelain tiles leading to an open concept main floor with hardwood floors. Main floor offers kitchen with large island and quartz countertops overlooking living room and dining room with patio doors to large backyard. 4th bedroom or office and 2pc guest bathroom. Upstairs offers 3 large bedrooms, 4pc main bath and laundry room. Master bedroom with walkthrough closet and 5pc ensuite with glass shower and soaker tub. Basement is wide open and ready to be finished as you like. Attached garage with home entry. Brick, stone and vinyl maintenance free exterior. Move right in and enjoy. (id:49269)
RE/MAX Garden City Realty Inc
10 Thorold Road E
Welland, Ontario
Live and work, just work or just live, the options are endless in this extensively updated house. The main floor was gutted to the studs in 2014 and all plumbing, electrical, insulation and drywall on walls and ceiling replaced. Hardwood Norwood stairs, pot lights, new kitchen, electrical panel and tankless water heater were also added in 2014 along with numerous windows. The bathtub and surround on the second floor bathroom and the shower in the main floor bathroom, patio door off kitchen, direct line for BBQ, more windows, all new soffit, siding, and fabulous landscaping was completed in November 2017. Natural gas fireplace added in 2019. The garage (with hydro) was not spared and also received new siding and insulation, garage floor concrete in 2020 and asphalt driveway in 2020. Outdoor seating area concrete pad was added in 2022. The house features a very efficient split duct heating and cooling system with two heads, new in 2022. For additional heat two baseboard heaters with self regulating thermostats were added in the dinning room and main floor bathroom in 2017 and bedrooms 2020. Spray foam insulation along entire perimeter of crawlspace. The very large living room window has UV protection so your furniture will not fade, or any goods you might have on display. So whether you decide to work or to live, or both, you will not be disappointed with this house. Did I mention it is a mere 600 meters to the canal path, or a leisurely 15 minute walk to downtown. With commercial grade front and rear entry doors, LED lighting, and parking for eight cars, this house really does have it all. Let me help you love where you live! (id:49269)
Royal LePage NRC Realty
104 - 90 Dean Avenue
Barrie (Painswick South), Ontario
The Terraces of Heritage Square is an Adult over 60+ building, with lots of amenities from a onsite nurse practitioner and a hairdresser. These buildings were built with wider hallways and with handrails. Ground floor lockers and a ground floor covered but open aired garage with designated parking spots. Gorgeous roof top gardens off the second floor, and so much more. Bathrooms with safety bars and heat lights. Its independent living with all the amenities you will need. Walking distance to the library, restaurants and groceries. This Beautiful Innisfill suite is 1355sq ft, 2 bedrooms both with ensuite baths. Spacious Living/Dining Room, large Den/Solarium and a central galley kitchen with a breakfast area. It also has an in suite storage and separate laundry room. Newer floors, and appliances. Second bedroom ensuite has a pocket door and a jet tub. This ground floor suite has 10 foot ceilings and a walk out to a patio and gardens. Beautifully bright with Southern & Western Views. Open House Tour every Tuesday at 2pm, meet in the lobby of 94 Dean Ave. Sought after floor plan. (id:49269)
Right At Home Realty
187 Park Road S
Oshawa (Vanier), Ontario
Wonderful Opportunity For First Time Buyers Or Investors! This Charming 3 Bedroom, 2 Bath Home Sits On 207' Deep Lot & Has A Large Detached Garage With Hydro, Perfect For The Man Cave! The Cosy Basement Is Finished For Additional Living Space With A 2Pc Bath! Inviting Front Veranda, Hardwood Floors In The Living & Separate Dining Room With A Patio Door Leading To The Back Yard! Kitchen Also Has A Door To The Back Yard! Transit Practically At Your Door! **** EXTRAS **** Windows Updated, Gas Furnace, Basement Finished With The Addition Of A 2Pce Bath, Large Detached Garage With Hydro ! Incl Appls & Elf's, Hwt Rental, No Survey. (id:49269)
Homelife/bayview Realty Inc.
258 Arthur Street
Gananoque, Ontario
Come see this 3 Bedroom, 2 bath Brick Bungalow in the South Ward with a large fully fenced lot. Great Quiet Location close to shopping and schools, Short walk to the waterfront and Beach. Paved Driveway with a car port. Perfect Family home waiting for you. Handy Shed in the back yard to keep your Gardening tools and Lawn Mowers. Come see this property now it won't last long. (id:49269)
Bickerton Brokers Real Estate Limited
2264 Dandurand Boulevard
Windsor, Ontario
Stunning 2015 built 2 story brick home offering 4 spacious bedrooms and 4 bathrooms, 2nd floor laundry, 2 car garage, providing ample space for a growing family and guests. Primary bedroom with walk-in closet and ensuite bath. Enjoy a cozy sunroom, family room with fireplace, gourmet kitchen featuring granite countertops and stainless steel appliances. Basement features grade entrance and 2nd kitchen, additional living room space, full bath. Screened gazebo for outdoor entertaining. (id:49269)
RE/MAX Care Realty - 828
818 Point Pelee Drive
Leamington, Ontario
LOOKING FOR THE QUINTESSENTIAL WATERFRONT HOME OR COTTAGE? THIS YEAR ROUND HOME INVITES FRIENDS & FAMILY TO GATHER, PLAY IN THE WATER, NIGHTIME FIRES & BBQ, LAKESIDE! THIS IS IT! 90' OF WATERFRONT W/BEAUTIFUL GARDENS & AN EXCELLENT BREAKWALL. THIS 4-5 BDRM W/2.5 BATHS HAS GRACIOUS LIVING SPACES W/GAS FIREPLACE, 2 MAIN FLR BDRMS, 1 WITH ACCESSIBLE BATH. ENJOYMENT FOR ALL GUESTS WITH FULL ACCESSIBILITY! NEARLY MAINTENANCE FREE! METAL ROOF (18), FURNACE (18), C/AIR (24), EXCAPSULATED CRAWL SPACE, UPDATED WNDWS, FLRS & MORE! PT PELEE NAT'L PARK STEPS AWAY FROM PELEE WINGS XXX RENTALS, OR FREDDY'S RESTAURANT. TRULY PROVIDES THE ABILITY TO LIVE THE LIFESTYLE YOU'VE EARNED! PERFECT PERSONAL USE OR SHORT TERM RENTAL INVESTMENT W/4-5 BDRMS, 1.5 CAR DETACHED GARAGE & FULL WATERSIDE BOADWALK. CALL TODAY! THE TIME IS NOW! (id:49269)
Jump Realty Inc.



