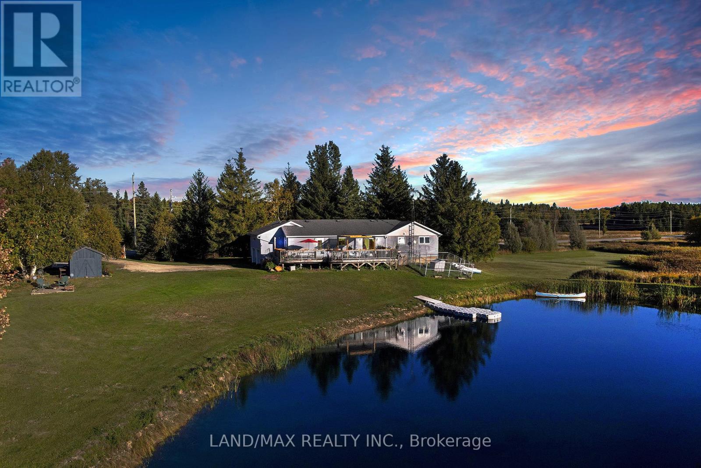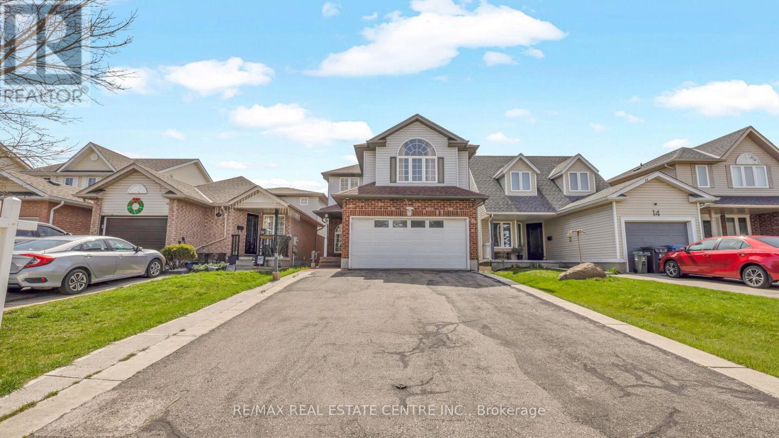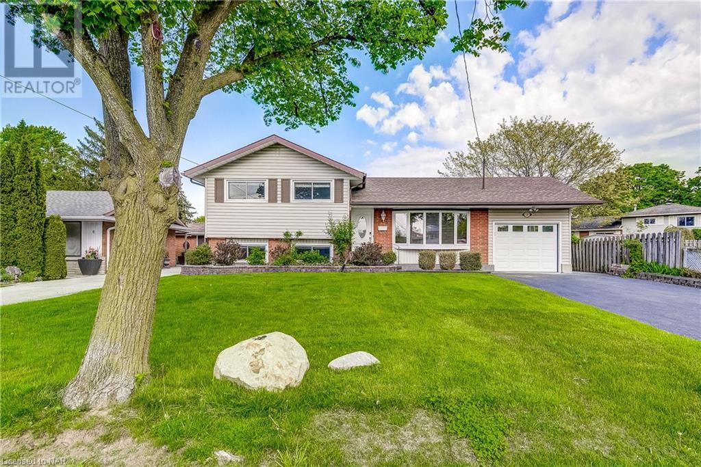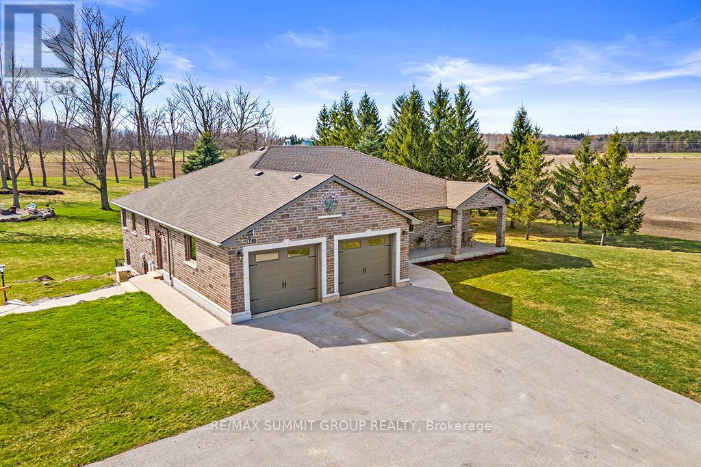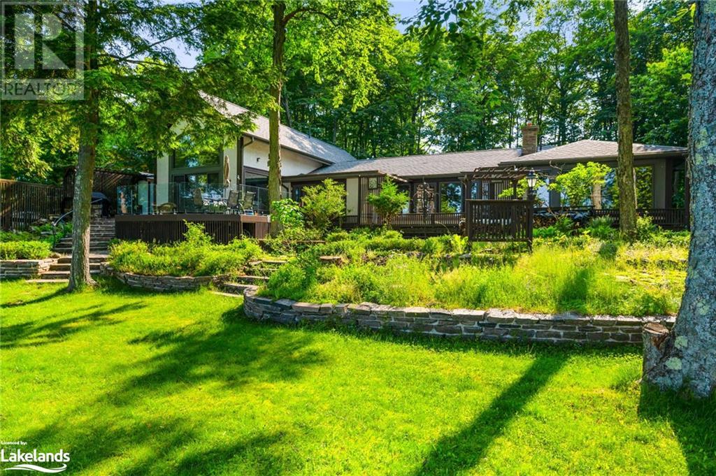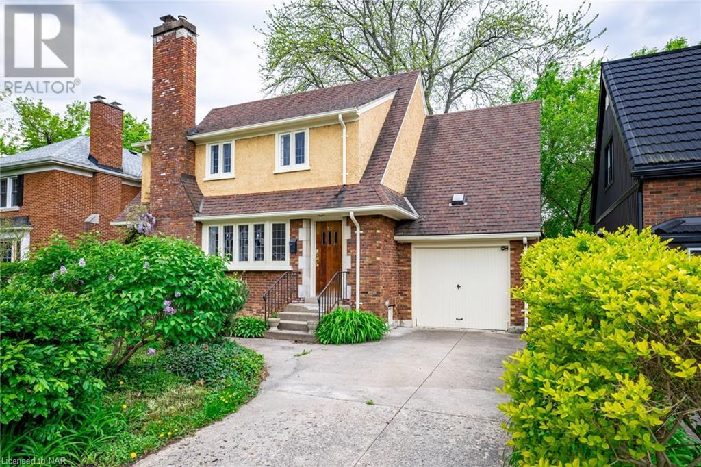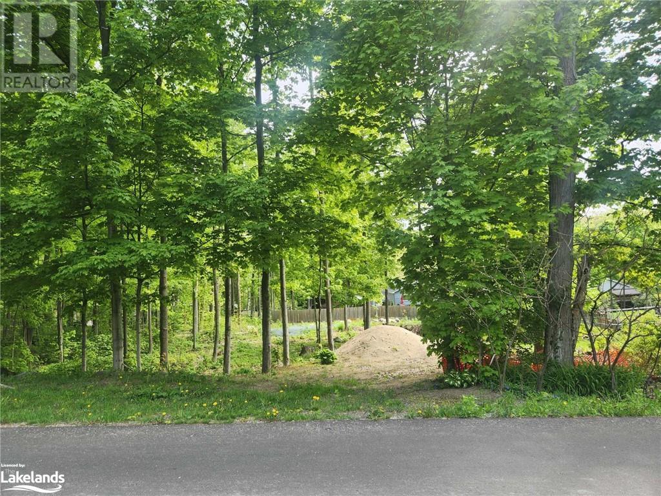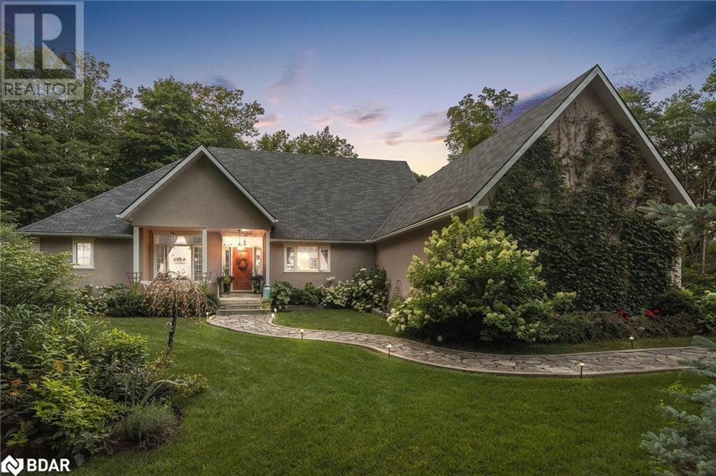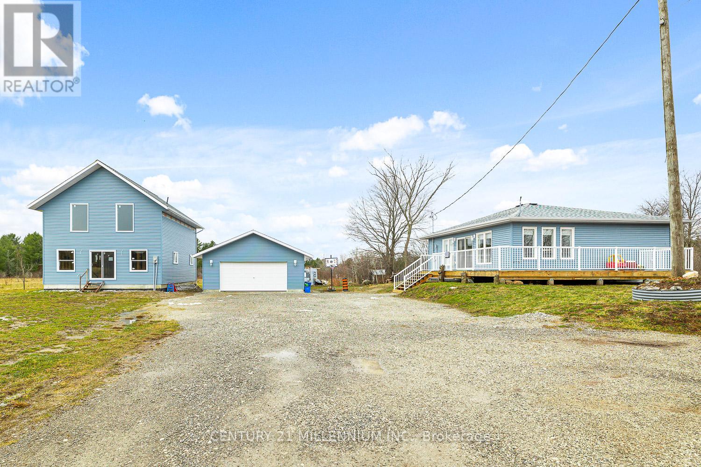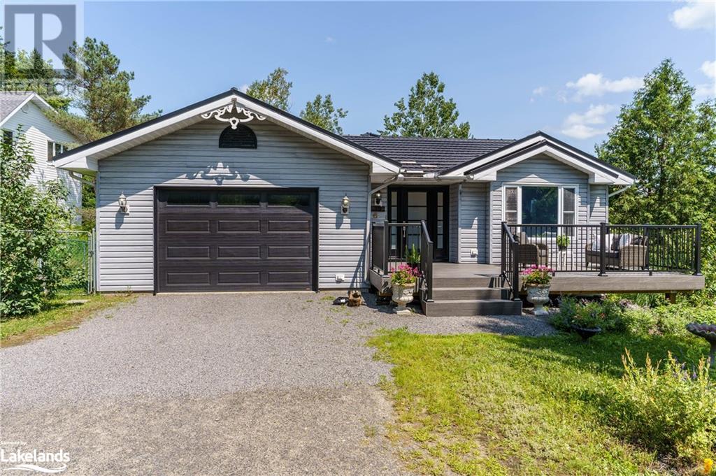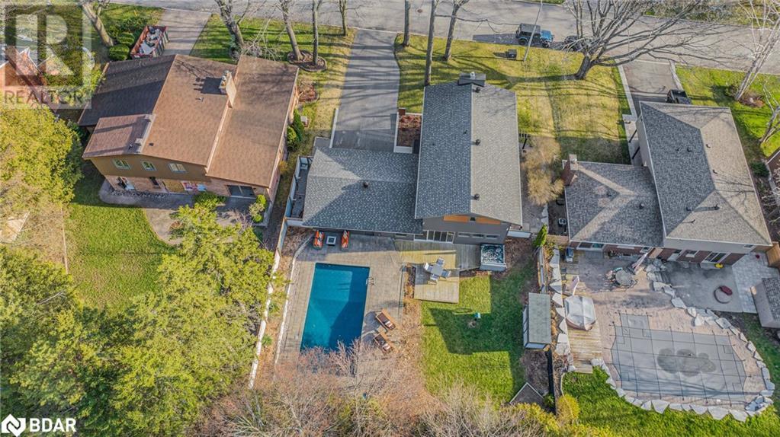516236 County Rd 124 Road
Melancthon, Ontario
Escape The City And Immerse Yourself In The Tranquility Of 16+ Acres Of Breathtaking Natural Beauty. This Isn't Just A Home; It's A Sanctuary Where You Can Hike, Snowshoe, Or Snowmobile Right On Your Own Property As Well As Exploring Many Nearby Trails At Your Leisure. As You Enter This Meticulously Maintained Haven You'll Discover A Sun-Filled Retreat Boasting 3+1 Bdrms And 2 Bath. The Sunken Living Room Adorned With Beautiful High Ceilings Creates An Inviting Ambiance, Perfect For Relaxation And Unwinding After A Long Day. In Colder Months, Cozy Up Next To The Vermont Casting Gas Fireplace In The Finished Basement That's Large Enough For The Whole Family. The Basement Has Large Above Ground Windows In The Rec Area As Well As The Extra Large 4th Bedroom. In Need An Office? No Problem, Use Your Imagination To Set Up An Awesome Office Space For Yourself Or To Share As There Is Plenty of Room. And When Summer Rolls Around, Entertain Friends And Family With Ease On The Expansive Party-Sized Deck, Ideal For Hosting Unforgettable BBQ Gatherings, While Watching The Kind Of Sunsets You Only See On Southern Vacations. The Kids Will Never Be Bored Canoeing, Swimming In Their Very Own Pond And Playing On Their Playground. Set Up The Side Field For a Game Of Soccer, Baseball, Volleyball As There's Plenty of Room. Don't Be Deceived By Its Exterior; This Home Is Larger Than It Looks, Offering Ample Space For All Your Needs. Come And Experience The Serenity And Natural Surrounding For Yourself. There's Truly Nothing Left To Do But Move In And Start Living Your Best Life In This Idyllic Retreat. And It's Literally Minutes From Shopping, Restaurants, Schools, Rec Centre, Library , Shelburne. Orangeville, Alliston And Collingwood Are Close By. **** EXTRAS **** High Speed Fibre Internet Up To 1GB Speed For Remote Work From Home (id:49269)
Land/max Realty Inc.
151 Brighton Lane
Thorold, Ontario
Discover the charm of this 3-bedroom, 2.5-bathroom townhouse home nestled in a newly built neighbourhood in Thorold, ON. Perfectly tailored for a young family, this residence offers the ideal blend of comfort and convenience in a family-friendly environment. Immerse yourself in the allure of a home that has just been built, promising a fresh start and pristine living spaces. With its untouched canvas, the unfinished basement eagerly awaits your personal touch, offering endless possibilities to create the perfect space for your family's needs and preferences. Don't miss out on the chance to make this house your home and be part of a vibrant community that welcomes you with open arms. Embrace the opportunity of owning a brand-new home in a desirable location, where every corner holds the promise of cherished memories waiting to be made. Seize this remarkable assignment sale opportunity and embark on the journey of turning this house into your dream home. **** EXTRAS **** Stove, Fridge, Dishwasher and Washer and Dryer (id:49269)
RE/MAX Real Estate Centre Inc.
12 Bailey Avenue E
Guelph, Ontario
A Well-Maintained Home In Central Guelph Boasting 4 Bedrooms & 2 Full And 1 Half Bathrooms, Complemented By An Additional Legal 1 Bedroom, 1 Full Bathroom Basement Apt. The Property Includes Attached Double Car Garage & A Spacious Double-Wide Driveway. The Main Level Showcases A Luminous Living Room, A Dinette Area, And A Kitchen That Opens Onto The Garden With Deck. The Family Room Exudes Coziness With Its Fireplace. Pot Lights On the Main Floor. Upstairs, The Expansive Master Bedroom Features Coffered Ceilings & An Ensuite Bath With Five Fixtures, Accompanied By 3 Additional Good-Sized Bedrooms And A Four-Piece Bathroom. The Legally Finished Basement Offers An Additional 4Pc Bathroom, A Generously Sized Bedroom, A Kitchen, And A Living Area, Complete With A Separate Entrance. Conveniently Located Near Various Amenities Such As Shopping Outlets, Restaurants, A Community Recreation Center, And Major Highways. The Potential Rental Income Amounts To $5,700.00 Per Month, With $3,700.00 From The Main House And $2,000.00 From The Basement. Good Investment!! Great For Family That Can Use The Basement Income To Supplement Payments! Separate Entrance Bsmt Apt Is A Legal Unit. Perfect For Families Looking To Live & Generate Extra Income. Notable Updates: Front Porch 2021, Hardwood floor on main level 2021, Kitchen & Vanities Counter To Quartz 2021, Furnace/AC 2021, Roof 2019. Water Heater Last Replaced In 2023 Is Rental. **** EXTRAS **** Separate Entrance bsmnt is a legal unit. Perfect For Families looking to live and generate extra income. (id:49269)
RE/MAX Real Estate Centre Inc.
10 Carrol Street
Welland, Ontario
Welcome to 10 Carrol Street, a newly renovated 3-bedroom home that seamlessly blends modern updates with classic charm. Step into a brand-new kitchen, complete with contemporary finishes, and enjoy the fresh new flooring that extends throughout the main and upper levels. This home also features two new bathrooms, enhancing both convenience and comfort.The well-maintained property boasts a fabulous backyard, perfect for outdoor activities and relaxation. Situated in a quiet subdivision, this house showcases attention to detail and quality craftsmanship, making it one of the finest in the neighborhood.Don't miss this opportunity to own a beautifully updated home in a serene and desirable location. Schedule a viewing today and experience the exceptional quality of 10 Carrol Street! (id:49269)
RE/MAX Dynamics Realty
217890 Concession Road 3
Georgian Bluffs, Ontario
Nestled on the outskirts of Owen Sound, this stone-sided bungalow offers a tranquil retreat on a sprawling 51.2-acre property. Boasting 2+2 bedrooms & 3 baths this home exudes comfort & functionality. Step inside to discover a spacious living rm with vaulted ceiling, seamlessly connected to the kitchen with island & ample cabinetry. The adjacent dining rm provides the perfect space for hosting gatherings. A double car attached garage, provides access into a mudrm + a walk-in closet. Additionally, a main floor laundry room doubles as a pantry. This bungalow offers 2 main floor bedrms. Adjacent to the 2nd bedrm is a full bath. The primary bedroom boasts a spacious ensuite. Additionally, the primary bath features a walkout to the rear deck. The finished walkout lower level is designed for versatility, ideal for an in-law suite with 2 bedrms, a full bath, kitchenette, dining area, & a large living room. Storage abounds in this home, plus a large cold cellar and a walk-up to the garage, offering direct access out the side door for easy separate living arrangements. Outdoor enthusiasts will delight in the array of outbuildings, including a heated workshop measuring 30'x60' with in-floor heat and water, perfect for woodworking or pursuing various trades & hobbies. Additionally, a barn/storage building measuring 86'x36' with a cement floor & hydro, complete with a large overhang at the back and side, provides ample space for storage or additional workspace. A run-in 16'x28' offers a shelter for horses or cattle. Situated on a paved road & minutes away from Owen Sound and Harrison Park, this property offers the perfect blend of serenity & convenience. With frontage on two roads, the land comprises 30 acres of workable terrain, including 22 acres systematically tile drained, 5 acres of fenced pasture & 10 acres designated for hay cultivation. Experience the beauty of this wonderful property, where peaceful country living meets modern comfort in an unbeatable location. **** EXTRAS **** All showings must be booked via ShowingTime MLS# 40566658 (id:49269)
RE/MAX Summit Group Realty
1073 Grass Lake Road
Haliburton, Ontario
Step into this exquisite 4-bedroom, 4-bathroom home nestled on a beautiful flat lot. Offering two lots to achieve unparalleled privacy or the opportunity to create a family compound. Situated on the renowned five-lake chain, this property not only provides access to town by boat but is also within walking distance to all its amenities. Upon entering, you'll be greeted by an original antique wood door in the entryway, setting the tone for the impeccable finishes found throughout the home. Two inviting sitting areas adorned with a wood-burning fireplace each exude warmth and comfort. The kitchen is a true masterpiece, boasting top-of-the-line built-in appliances. Ample counter space and two sinks provide convenience and functionality for meal preparation and cleanup. Whether preparing a casual meal for the family or hosting a lavish dinner party, this kitchen is designed to meet your every culinary need. The primary bedroom, faces the lake, offering a tranquil retreat with its spacious 5-piece ensuite bathroom. Large windows flood the room with natural light. The ensuite bathroom features a soaking tub, a walk-in shower, and oversized double vanity, creating a spa-like oasis within the comfort of your own home. On the main floor, you'll find an additional well-appointed bedroom with luxurious ensuite. Ascend the stairs to discover two more bedrooms, one of which features an ensuite bathroom, providing privacy and convenience for family members or guests. Outside, this lot offers endless possibilities for outdoor enjoyment and relaxation. This presents the opportunity to expand or customize the outdoor space to suit your lifestyle. This home seamlessly blends the convenience of modern living with the allure of a cottage retreat, making it an ideal year-round residence or vacation getaway. Don't miss the opportunity to own this remarkable property that combines luxury, unique artistic charm, privacy, and access to nature's beauty in one perfect package. (id:49269)
RE/MAX Professionals North
52 Glenridge Avenue
St. Catharines, Ontario
This charming home in the heart of Old Glenridge is your chance to step back in time and join a friendly, established community. Packed with history and within walking distance to an abundance of amenities, this neighbourhood is the perfect place to call home. With almost 1900 square feet of space, the house itself is super versatile – it's currently a 4-bedroom home (but can easily be 5!). Or if you don’t need that many bedrooms perhaps you could use one as an office, a game room, a home gym, or your own personal creative space! Beautiful hardwood floors create a warm feeling throughout the main areas, and a cozy fireplace adds to the charm. The house sits on a 140ft. deep lot, surrounded by mature trees that provide privacy and potentially offering opportunities for gardening, entertaining outdoors, or enjoying extra green space. Embrace a walkable lifestyle downtown! Restaurants, cafes, and shops are all nearby. Catch a show at the Performing Arts Centre or experience the thrill of a game or concert at the Meridian Centre – all within easy walking distance. Getting around is a breeze – there's a central bus stop, and highways are close by for easy commutes. 5 minutes to Brock University and Pen Centre shopping area. If you enjoy getting outdoors, Burgoyne Woods Park with walking trails, a leash-free dog area, picnic spots, playgrounds, and even tennis courts is just a couple blocks away. Book your appointment to see the abundance of opportunity that awaits at 52 Glenridge Ave. (id:49269)
Bosley Real Estate Ltd.
81 Polish Avenue
Penetanguishene, Ontario
Welcome to Polish Avenue. This beautiful street is the perfect location for a brand new build and a new family to love it. This spacious plot of land has the perfect topography for a walk out basement and plenty of space to build up some incredible landscape. Take a daily walk around the corner and down to the waterfront to catch a sunrise. Midland and Penetanguishene are within driving distance for all your shopping needs. Invest in this peaceful area and enjoy tranquil living. The possibilities here are amazing. Survey completed and ready to design and apply for permits. (id:49269)
Century 21 B.j. Roth Realty Ltd. Brokerage (Midland)
22 O'donnell Court
Penetanguishene, Ontario
Top 5 Reasons You Will Love This Home: 1) Beautifully maintained ranch bungalow nestled in a desirable estate neighbourhood with nearly two acres of private land surrounded by lush trees and a creek bordering the surrounding property 2) Main level featuring a gourmet kitchen with a built-in oven, gas stove, walk-in pantry, laundry, and a grand living room boasting a 10' ceiling and a gas fireplace for added warmth 3) Fully finished walkout basement with ample living and storage space, two workshops, a sitting room, and a 2-piece bathroom, creating the potential for an in-law suite 4) Backyard boasting an expansive deck with a separate insulated and covered gazebo and a gas barbeque hookup, perfect for outdoor entertaining 5) Added benefit of a 2-car garage and an additional fully detached, gas heated, 25'x26' garage with a 10' door. 3,807 fin.sq.ft. Age 18. Visit our website for more detailed information. (id:49269)
Faris Team Real Estate Brokerage
Faris Team Real Estate Brokerage (Midland)
883 Lake Dalrymple Road
Kawartha Lakes, Ontario
Attention all investors, multi-generational families, and those who appreciate the privacy and surrounding nature of rural living. This expansive 1.5+acre property features not one, but two new homes awaiting your family. The main house is fully finished, boasting three roomy bedrooms, a cozy living room, and an eat-in kitchen with quartz countertops, a breakfast bar, and ambient pot lighting. The second home has completed exterior finishing, siding, framed structure, roughed-in electricals, and all necessary permits secured simply add your personal touch to make it your own or generate extra rental income. Additionally, there is a spacious detached two-car garage/workshop on the premises. This property caters to all your family's requirements and more. Experience the peacefulness of rural living while remaining conveniently close to essential amenities and highways. A commuter-friendly location awaits. Don't hesitate to schedule a visit to see this one of a kind property today! (id:49269)
Century 21 Millennium Inc.
30 Glenwood Drive
Huntsville, Ontario
A bungalow in a sought-after subdivision! This three-bedroom bungalow will certainly offer many features to match what retired people and families are looking over. First, the location. Located within a few minutes’ drive of Huntsville's Main Street, this location is held in high regard because of the proximity to: schools/shopping/hospital/doctors’ offices/golf and a walking trail located at the end of the road! This particular bungalow has added location features. No neighbour on one side with nothing but trees behind you AND a playground for the kids to play next door. Features of this bungalow start on the exterior with a high-end metal roof system, a recently constructed composite deck/railings and a new private patio in the backyard. Inside, you will love the ample sized entry area that leads into an open concept kitchen/dining area with a large living room. The tiled floor highlights the entire main floor with the kitchen/dining area having heated floors. Three bedrooms and a main floor laundry highlight the main floor with an ensuite bathroom and full bathroom. The lower level has a great combination of an unfinished area that contains a laundry room, workshop and storage area. The back part of the lower level features a natural gas fireplace, LARGE family room and an addition that could serve as an amazing home office with lots of windows and access to the patio. A bathroom could be added in laundry/utility room as there already is a toilet. Guest bedroom on main floor does have an ensuite bathroom. This home really does match a lot of wish lists for a retired couple or family. (id:49269)
Sutton Group Muskoka Realty Inc.
10 Shoreview Drive
Barrie, Ontario
Explore this breathtaking contemporary residence nestled in Barrie's Old East End. Surrounded by majestic oak trees and offering seasonal lake views from its elevated vantage point. This Stunning private backyard sanctuary, where a sleek modern pool beckons relaxation, complemented by an expansive lounging complete with a TV for the sports enthusiast or family movie nights. Relax in the hot tub under the stars, with ample space allowing furry friends and children to frolic freely. The 12 ft patio doors grace the back of the house flooding the house with natural light. The Kitchen offers high-end appliances for the chef and separate dining room for entertaining. Primary suite has an incredible walk-in dressing room and and spacious renovated ensuite. Originally designed as a 4 bdr home, it can effortlessly be converted back. Large mudroom with tiled flooring and closet space on both sides provides a convenient area for pet containment and organization. The Basement has recently been renovated right down to the studs, including 23 pot lights, 3pc bathroom, completely rewired, new floors, trim doors, drywall, furnace, large recreation room, bedroom, bathroom and gym area 3350 sq ft of beautifully finished living .space, with over $100,000 spent in 2023/204. This home offers unparalleled comfort and luxury. Peace of mind with New Hard Wired Lorex Security Cameras with Live Feed . (id:49269)
Pine Tree Real Estate Brokerage Inc.

