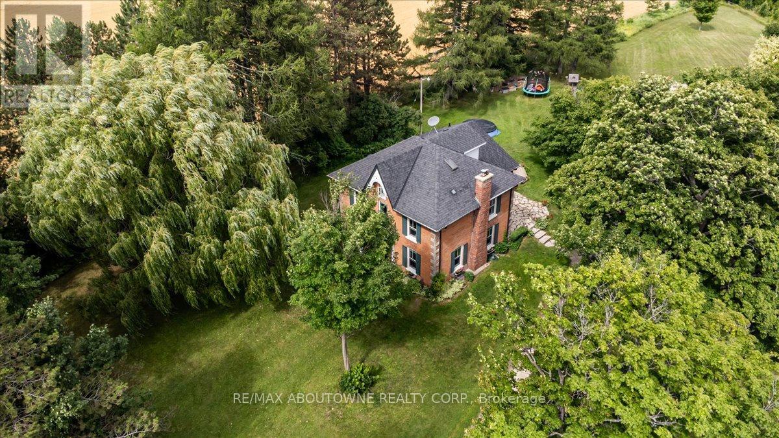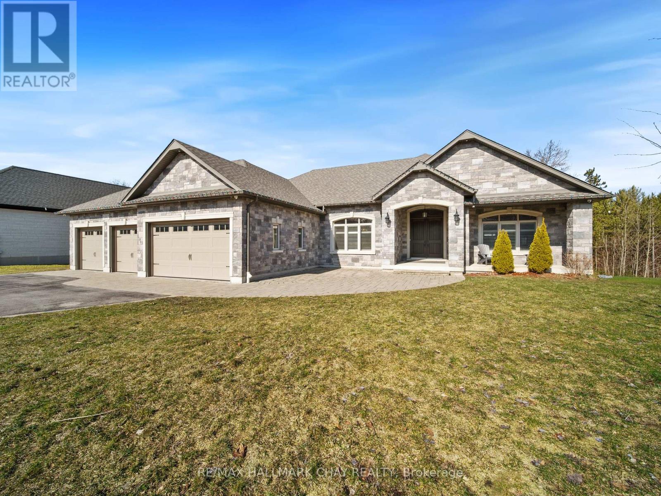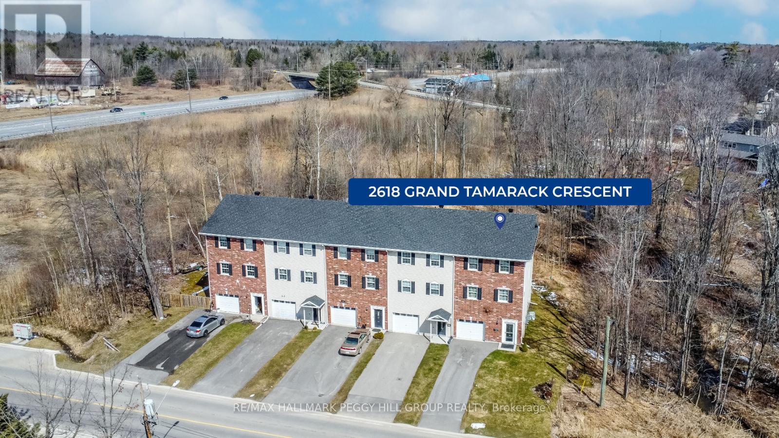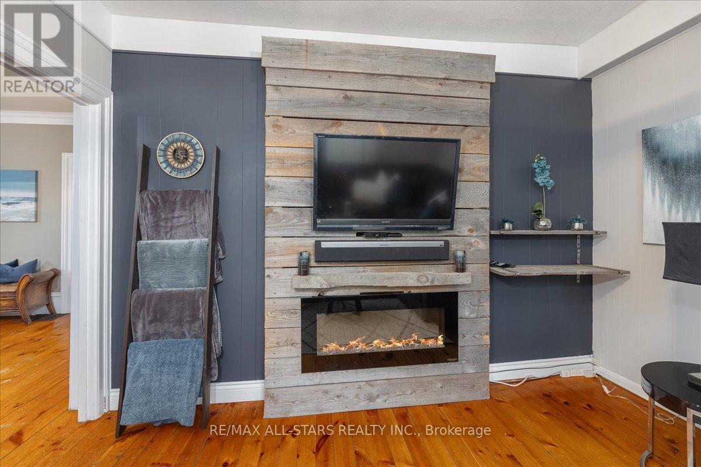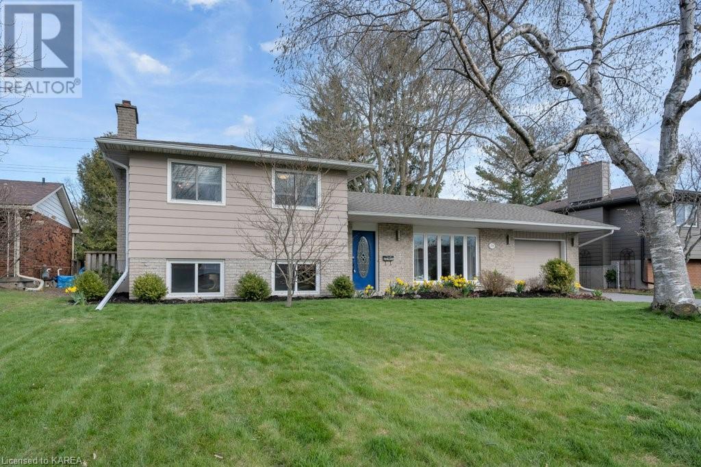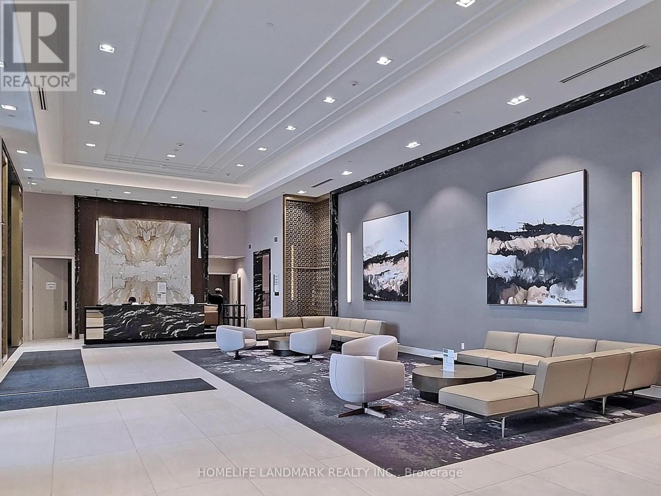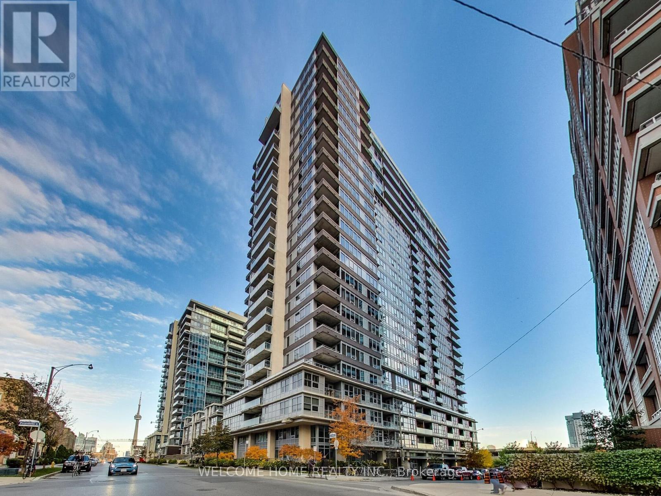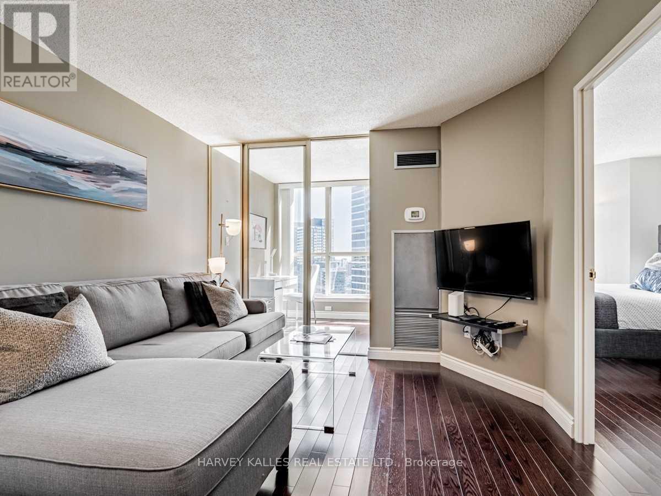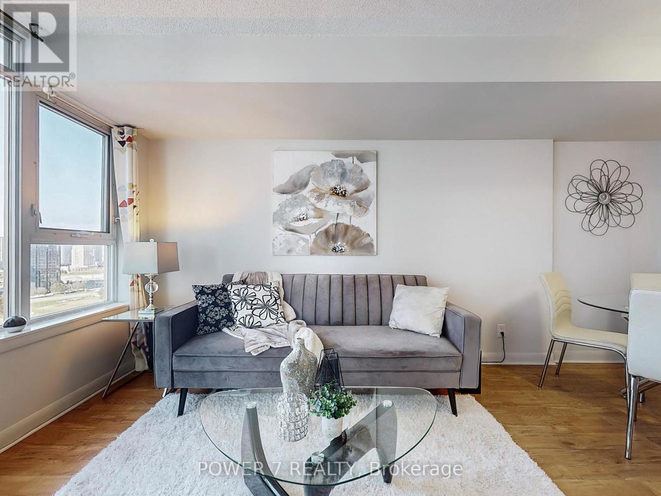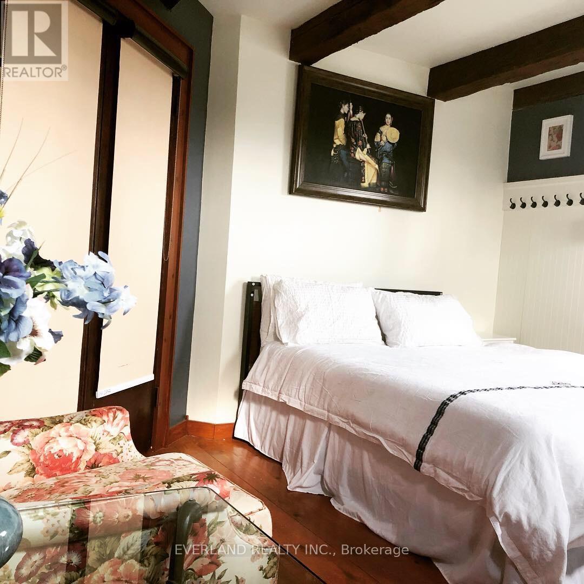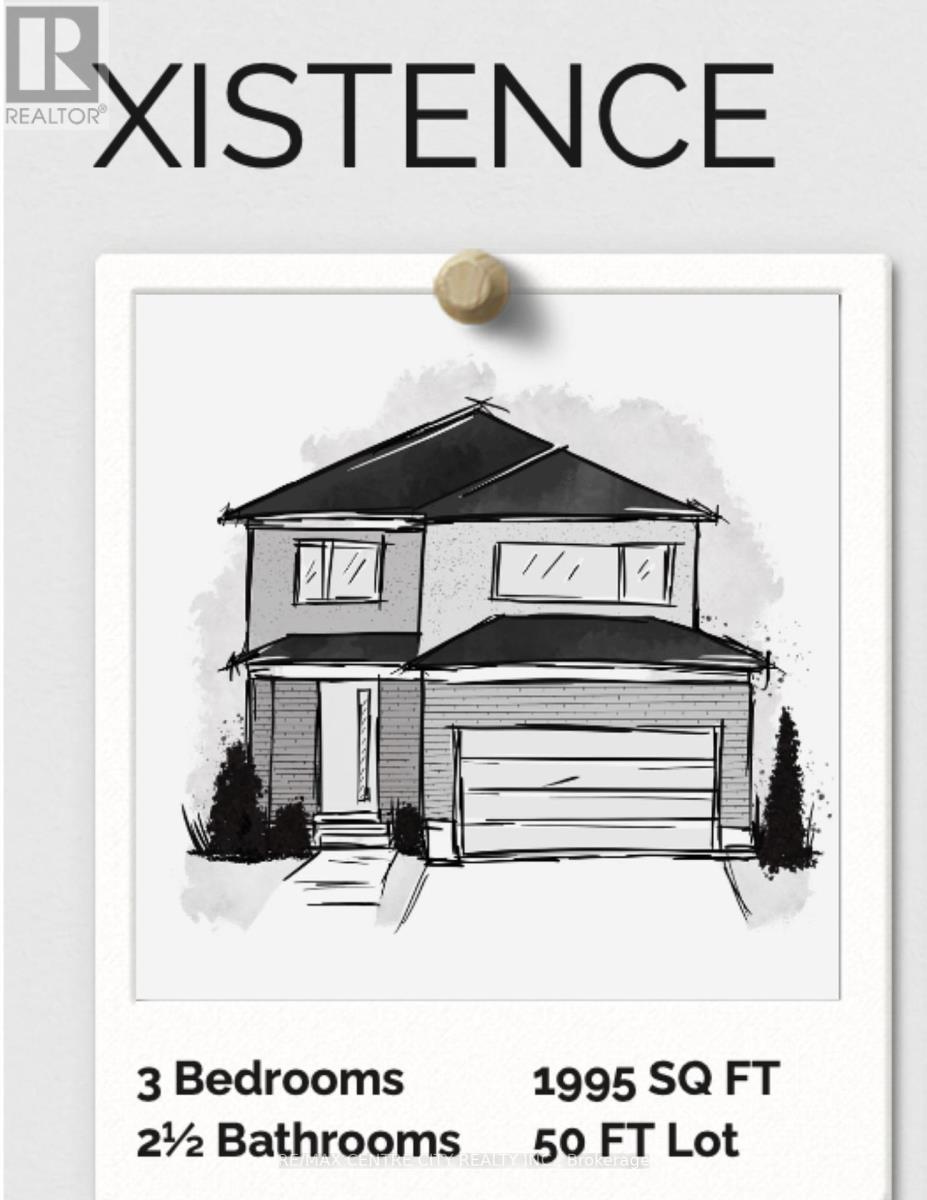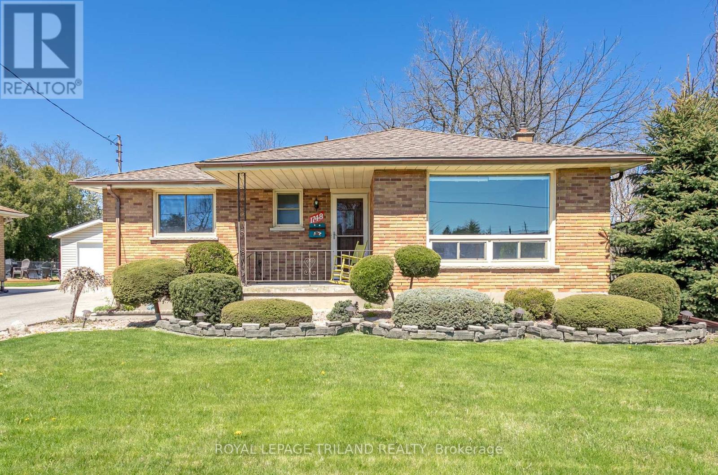674217 Hurontario St
Mono, Ontario
One of a Kind ::: Park like setting surrounding this renovated & updated 5 bedroom Century home. Modern kitchen with granite countertops & large island, vaulted ceilings open to the great room. 9 FT ceilings throughout main level ,pantry ,coffee station, walk in hall closet ,corner laundry room with door to deck, separate living room with fireplace & bright dining room. New main bathroom, large primary bedroom with 3pc ensuite, walk out to balcony overlooking property .Third floor retreat consists of bedroom, office & sitting area .Stunning views ! Picture windows overlooking 62 Acres of combined RIVER, FOREST, MEADOW, ESTABLISHED APPLE ORCHARD, FENCED GARDEN & 40 Acres of WORKABLE FIELDS. Property on the NORTH BRANCH of NOTTAWASAGA RIVER , NOT in the GREENBELT , minutes from Orangeville. **** EXTRAS **** 2 Stall Barn/ Hay Loft, Horse Water Post, Paddocks, Driveshed/garage , chicken coop, shed & 4 stall Kennels. (id:49269)
RE/MAX Aboutowne Realty Corp.
121 Mennill Dr
Springwater, Ontario
Welcome to the prestigious confines of an estate neighborhood, this exceptional 5700sqft bungalow embodies luxury living at its finest. Situated on a coveted ravine lot, the home offers breathtaking views of nature's splendor. Boasting 3+2 bedrooms and 4 bathrooms, this residence has been thoughtfully designed with the utmost attention to detail. Step inside to discover a haven of sophistication, where marble and hardwood flooring guide you through the expansive living spaces. The main level features an open-concept layout, seamlessly integrating the gourmet kitchen with Jennair appliances, elegant dining area, inviting living room, and a generous covered deck. Descend to the walkout basement, where radiant in-floor heating creates a cozy ambience throughout, providing the perfect setting for relaxation or an entertainer's dream in the open concept recreation area. With two laundry rooms, roughed-in plumbing for an additional kitchen. A rare offering of a 4 car heated garage to store all of your cars and toys with the bonus of direct access to the basement. With its prime location, luxurious amenities, walking trails, ski resorts, golf course and shopping, this location has it all. (id:49269)
RE/MAX Hallmark Chay Realty
2618 Grand Tamarack Cres
Severn, Ontario
SPACIOUS MOVE-IN-READY TOWNHOME WITH EASY ACCESS TO AMENITIES & HWY 11! Nestled in picturesque surroundings, this stunning move-in-ready freehold end unit townhome offers tranquility & natural beauty. Conveniently located close to Orillia, this home offers easy access to shopping, parks, Cumberland Beach, schools, and a public boat launch steps away. With Highway 11 just a minute away, commuting is a breeze. Backing onto EP land with additional greenspace on one side, it promises a serene retreat. This home offers an expansive nearly 2250 square-feet of living space. The well-appointed kitchen with stainless steel appliances & white cabinets connects seamlessly to the dining room with a walkout to a deck. The primary bedroom features three closets & an ensuite. The bright & well-maintained interior features 9-foot ceilings on the first two levels & 8-foot ceilings on the 3rd level. (id:49269)
RE/MAX Hallmark Peggy Hill Group Realty
20444 Leslie St
East Gwillimbury, Ontario
A century home offers a unique character & functionality that a cookie cutter house cannot provide. This beautiful, well-maintained home provides a cozy & inviting place to live. The backyard is an oasis, complete with a pool, hot tub, & spacious decks, perfect for entertaining guests. Your children can enjoy running around the yard, while you relax on the back porch & enjoy the picturesque views. The backyard also boasts a tiki bar & gazebo, making it the ideal spot for spending your summers. Upstairs you will find two bedrooms & one large walk-in closet that can easily be converted back to a bedroom. The loft provides a wonderful spot for another additional bedroom! Downstairs you will find great flow between the kitchen, dining and living room areas, as well as an additional room that could be used as a den or office. The home provides not one, but two sunrooms for ease of entry & extra storage. This century home offers a perfect blend of historic charm and modern amenities. **** EXTRAS **** Water Treatment System - $16.91/mth (id:49269)
RE/MAX All-Stars Realty Inc.
328 Renda Street
Kingston, Ontario
This charming side split bungalow offers a perfect blend of comfort and convenience, boasting an attached single car garage and a spacious double wide driveway for ample parking. Step inside to discover a meticulously maintained interior, where original hardwood floors adorn the upper level featuring three generously sized bedrooms. The primary bedroom stands out with its double wide closets, immediately adjoining is an updated 4-piece bathroom boasting a walk-in shower with a spot-proof glass door finish, a vanity crowned with quartz countertop, and a linen tower for added storage convenience. The main level living space is bathed in natural light streaming through a large 5-pane ceiling to floor window, creating a bright and airy ambiance. Engineered hardwood floors flow seamlessly from the living room into the dining area, creating a cohesive space perfect for both casual gatherings and formal entertaining. Descend to the lower level to discover a cozy rec room featuring an electric fireplace, ideal for movie nights or casual get-togethers. This level also hosts a convenient 2-piece bathroom, laundry facilities, and utility space, ensuring functionality meets comfort throughout the home. The heart of this home lies in its updated well thought out kitchen complete with ample cabinetry, including three convenient pullout cupboards and rolldown storage for small appliances. A garden door leads from the kitchen to the rear yard, where you'll find a stone paved patio. This private backyard is a tranquil oasis, meticulously landscaped with mature trees, shrubs, and extensive gardens boasting an array of perennial blooms. A shed provides additional storage for outdoor equipment and gardening essentials. Conveniently located close to Henderson Elementary and Frontenac High School, with an express bus stop just a block away, this property offers easy access to parks, and shopping amenities. Offers presented May 2nd. Home inspection availble. (id:49269)
Gordon's Downsizing & Estate Services Ltd
#611w -268 Buchanan Dr
Markham, Ontario
Elegant And Luxury Unionville Gardens In The Heart Of Markham. Brand New 2 Bedroom + Den Unit With Balcony. 2 Washrooms. Den Can Be Used As Third Bedroom Or A Separate Unit . 9' Ceiling W/Many Upgrades.1 Locker&1 Parking. Situated Right Across Whole Food Plaza, Markham Downtown, Future York University, Unionville High School Zone, Banks, Groceries, Shopping. Enjoy Premium Indoor Amenities And Outdoor Garden, Guest Suites, Both Indoor And Outdoor Pool And Lastly A Rooftop Terrace. (id:49269)
Homelife Landmark Realty Inc.
#1805 -59 East Liberty St
Toronto, Ontario
24 Hour INDOOR Swimming Pool, and 24 Hours Gym. Just one of the many benefits of Living in the heart of liberty Village in this spacious 1 bedroom, 1 bath, and 1 parking. Natural Sunlight through out unit with open concept Living Space. Other Amenities include Outdoor BBQ Area, Multi-Media Lounge, Fabulous Party Room, Private Bar/Lounge Area, Car Wash Bay On P1. With The TTC Transit System At Your Doorsteps. This Condo Is Located Within Minuets To 9 Groceries, 71 Restaurants, 5 Parks And A 10 Mins Walk To Exhibition Place And 15 Mins Walk To Lake Ontario. **** EXTRAS **** Stainless Steel Fridge, Stove, Microwave W/ Hood Fan & Dishwasher. Stacked Washer/Dryer, All Electrical Light Fixtures, All Window Coverings. (id:49269)
Welcome Home Realty Inc.
#sph2707 -44 St Joseph St
Toronto, Ontario
Located In The Heart Of The City! Enjoy The Panoramic Views From This Beautiful Southeast Facing, Bright And Spacious, FullyFurnished, One Bedroom + Den Unit At Polo Club II. Conveniently Located At The Corner Of Bay St & St Joseph St, WithinWalking Distance To Yorkville, UofT, TMU, Queens Park, Hospital Row, TTC, ROM And More! This Unit Boasts A HighlyFunctional Layout, Large Semi-Ensuite Bath With Deep Soaker Tub, Separate Shower, Linen Closet With Stacked Front Load WasherAnd Dryer And A Separate Galley Style Kitchen With Bar Level Breakfast Bar. Enjoy Polo Club II's Amazing Amenities WhichInclude A Fully Equipped Gym, Billiards, Hot Tub, Outdoor Pool, Rooftop Deck & Bbq Area. **** EXTRAS **** Basic Cable/Basic Internet Included. Tenant Must Register Their Own Account With Rogers To Access. (id:49269)
Harvey Kalles Real Estate Ltd.
#2311 -190 Borough Dr
Toronto, Ontario
Excellent Location High Rise Condo Near By Scarborough Town Centre, 23rd High Floor One Bedroom + Den (As a 2nd Bdrm/Office), North Facing With Unobstructed View, Bright And Spacious, Very Practical Layout, Extremely Well Maintained & Cared, Morden Open Concept Kitchen, Granite Counters With Breakfast Bar, Wine Fridge And Backsplash, Tasteful Painted, Premium Laminate Floor Through Out, Ensuite Laundry, Large Window, Walk-Out To Balcony, 5 Stars Amenities Including Concierge, Visitor Parking, Indoor Pool, Sauna, Gym and Much More, Steps to STC, Go Bus Station, TTC, Mins to Centennial Collage, UofT Scarborough Campus, Easy Access to Hwy 401, Dont Miss This Gem! **** EXTRAS **** All Existing Applicance (Fridge, Stove, Range Hood, Dishwasher, Wine Fridge), Stacked Washer and Dryer, All Existing Modern Light Fixtures, All Existing Window Coverings, One Parking (id:49269)
Power 7 Realty
3369 St Paul Ave
Niagara Falls, Ontario
Fully furnished house: this 2-storey 7-bedroom, 5 full bathroom home is AVAILABLE FOR LEASE IMMEDIATELY. Stunning, high-quality finishes - porcelain tiles, engineered hardwood, quartz countertops, pot lights and more. Main floor offers a beautiful spacious kitchen with a large island, formal dining room, 2 ensuite and another bedroom & full washroom, living room with wood fireplace, dining room with gas fireplace & sliding doors to breakfast room. Upstairs you'll be impressed with the large primary bedroom with jacuzzi, a gorgeous 5-piece ensuite. The other 3 bedrooms separate with another rooms. Fully finished basement. fully fenced backyard paradise perfect for hosting family friends. Tenants are responsible for all utilities, grass cutting, snow removal, pool and hot tub maintenance.Patio featuring a gazebo, a three-tiered deck with glass railings, two concrete driveways capable of parking 10 cars, a basement gym space, and a heated large pool & hot tub in backyard.""10 Mins from Costco,5 mins to the QEW, Close to The Outlets, Shopping, Restaurants and Transit. Tenants To Pay 100% Utilities.All furniture as seen in photos **** EXTRAS **** Patio featuring a gazebo, a three-tiered deck with glass railings, two concrete driveways parking 10 cars,basement gym space, and a heated large pool & hot tub in backyard."" (id:49269)
Everland Realty Inc.
205 Merritt Crt
North Middlesex, Ontario
Welcome to 205 Merritt Court in Parkhill, ON, where tranquility meets modern living with the Xistence, a meticulously to-be-built two-story home by XO Homes. Once realized, you will step inside a thoughtfully designed home & be greeted by a bright & expansive foyer, open to the second floor, setting the tone for the sophistication awaiting within. The main floor features an open concept layout, blending the well-appointed kitchen with its central island, inviting breakfast area adorned with sliding patio doors & the cozy great room anchored by a gas fireplace, perfect for relaxing gatherings with loved ones. Convenience is optimized with a main floor laundry room & powder room. Ascend to the second level, where a sanctuary of comfort awaits. Retreat to the primary ensuite, boasting a spacious walk-in closet & a lavish five-piece ensuite complete with a freestanding soaker tub. Two additional bedrooms & a four-piece bathroom provide ample space for rest & relaxation. Outside, the charm of the neighbourhood beckons, inviting you to savour leisurely strolls or quiet moments on the inviting front porch. The unfinished full basement, with a roughed-in bath, offers endless possibilities for customization, providing the opportunity to create additional living space, including the potential for a one-bedroom, one-bath in-law suite, tailored to your unique needs. With the added convenience & curb appeal of an attached two car garage, experience the best of Parkhill living at 205 Merritt Court in a fabulous Xistence floor plan model home. XO Homes offer many other floor plans which can be built on their available lots in Parkhill, & all to-be-built models are fully customizable, including the unfinished basements included with all models. SPRING PROMO OFFER NOW AVAILABLE, $35,000 CASH BACK ON CLOSING PLUS NUMBEROUS UPGRADES INCLUDED IN THE PURCHASE PRICE, TOTAL PROMOTION VALUED AT APPROX. $75,000. Contact us for more information today! (id:49269)
RE/MAX Centre City Realty Inc.
1748 Trafalgar St
London, Ontario
Pride of ownership evident in this well-maintained family home in Argyle Park situated on a large fully fenced mature 59 by 170 foot lot. Step inside from the welcoming front porch to the foyer and spacious living room with large picture window overlooking the landscaped front yard. Fabulous updated 4 piece bathroom and 3 bedrooms with new flooring move in ready. Bright eat in kitchen with double sink, lots of cabinets overlooking the large fully fenced backyard. Convenient back entrance off the kitchen. Easy access to the concrete patio and mature, landscaped and fenced back yard perfect space for Summer entertaining for kids to play and add to as their needs change. Ceramic tiled stairs lead from the kitchen to a fully finished lower level. Lots of options with the bonus secondary eat in kitchen. Two bonus additional finished rooms, 5 piece bathroom and laundry area. Finished family room with built in bar great for family gatherings. Numerous updates over the many years of enjoyment include Newer windows, Furnace replaced 2019, Air conditioner in 2013. Ample parking for 5 cars in the long driveway. Add Inclusions:Two battery operated hanging light fixtures in the dining room and eat in kitchen, Wall mounted television in lower sitting area (id:49269)
Royal LePage Triland Realty

