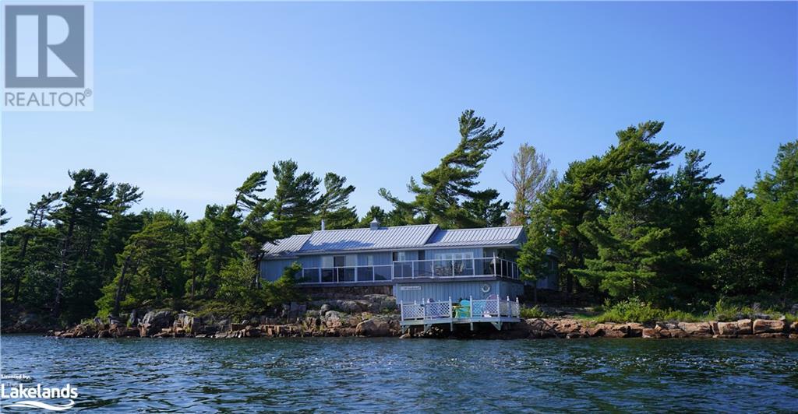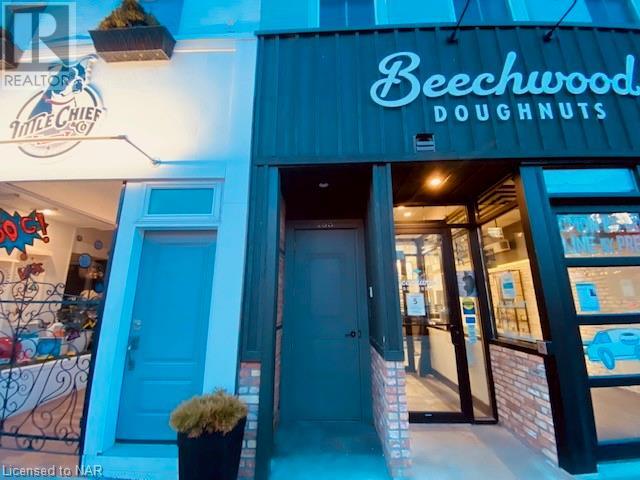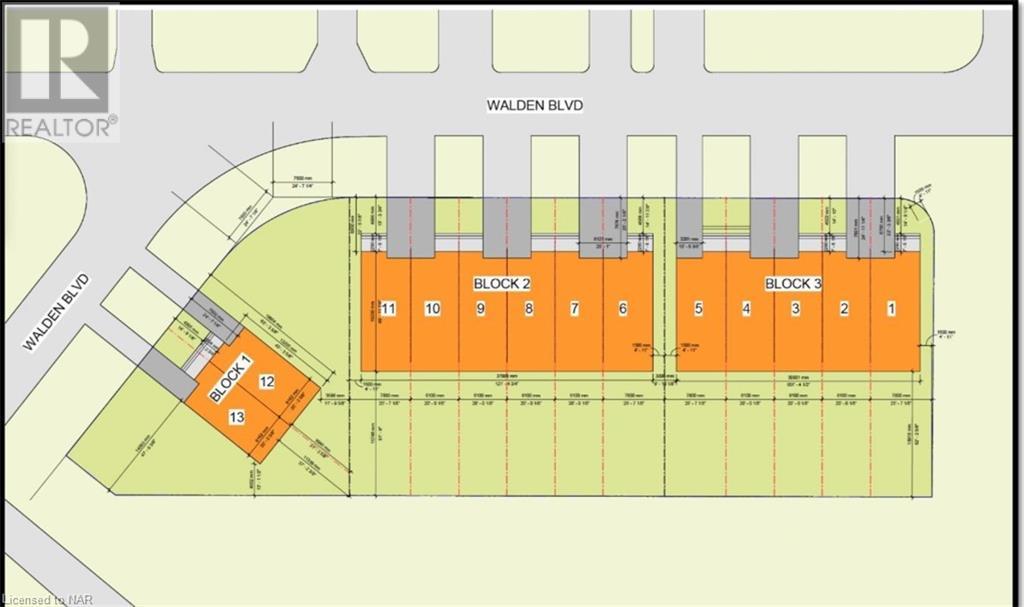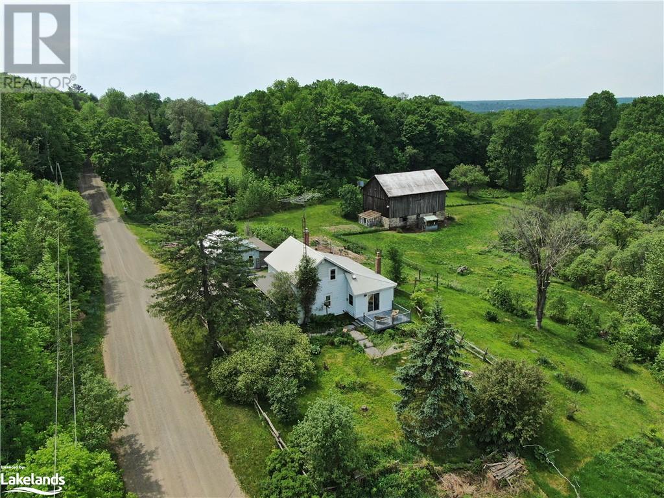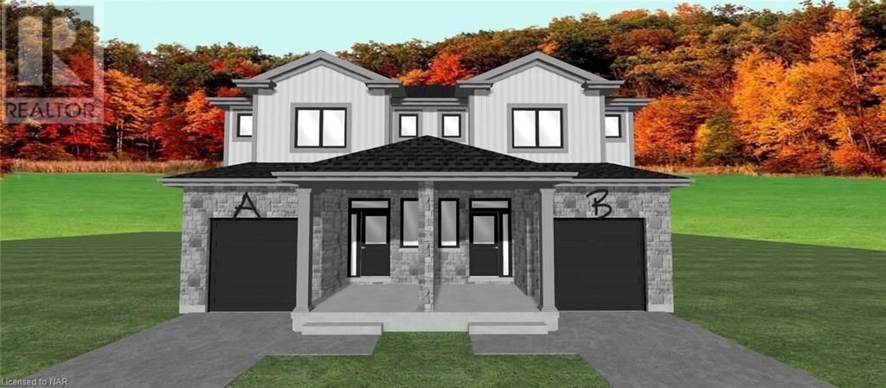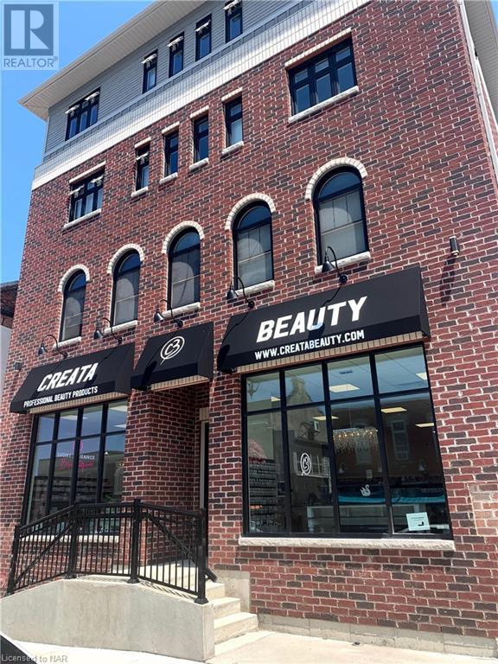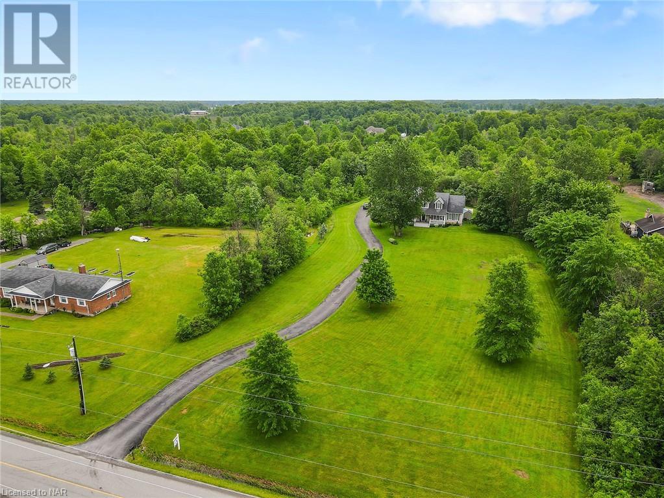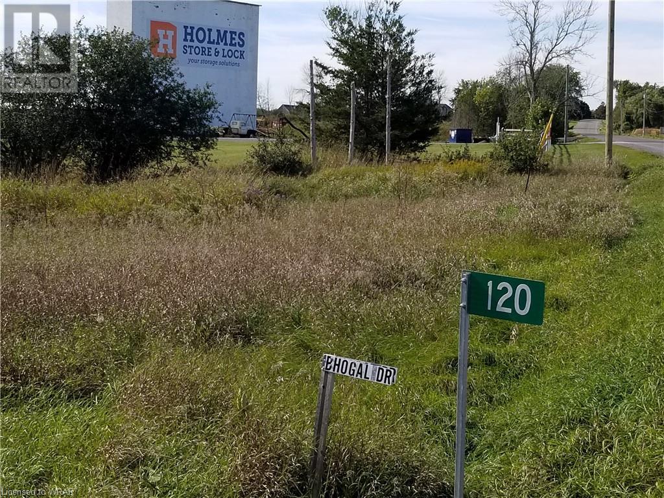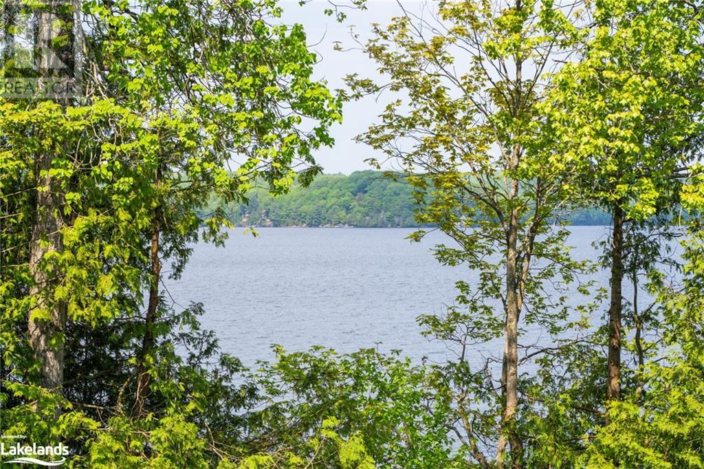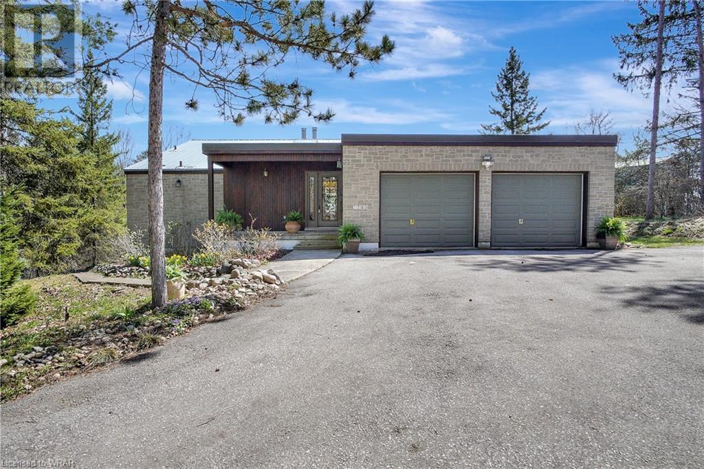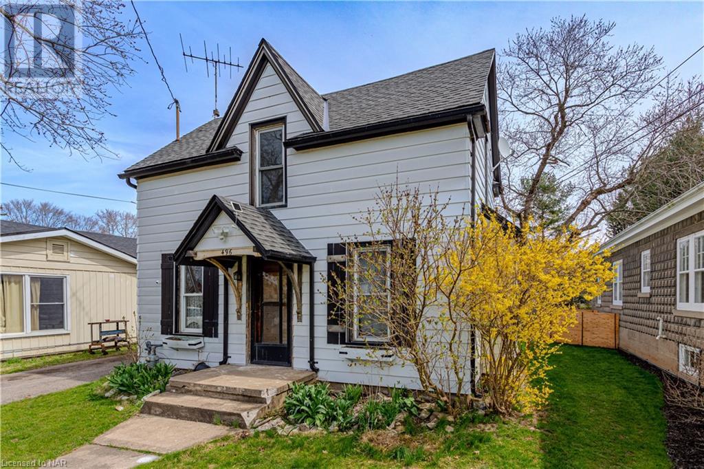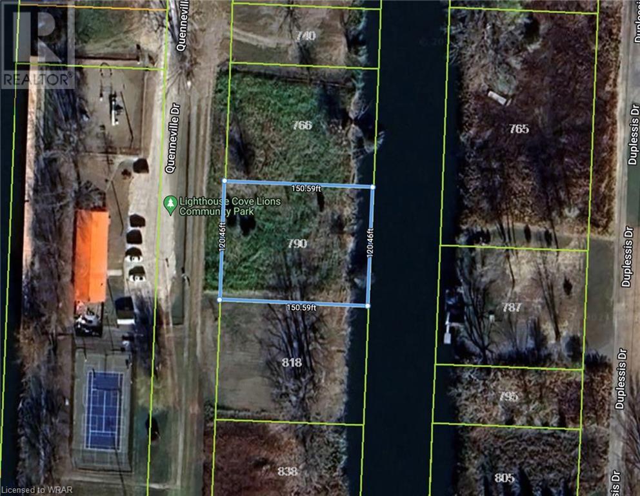1 A775 Island
Parry Sound, Ontario
This pretty-as-a-picture cottage sits on its own small island adjacent to crown land at Bayfield Inlet. Launch from the public dock and proceed west. The cottage is on the north side past Thompson Marine. Look for the cottage name Windward and the address sign 1 A775. Built in the 60s this beauty has been lovingly maintained and upgraded throughout the years. Complete relaxation awaits as you enjoy vacationing all summer long, enjoying the unique paradise that Georgian Bay offers. Endless fishing...get ready to catch your personal best! Four bedrooms allow for plenty of guests, one has a separate entrance for privacy. Low maintenance Duradek balcony with glass railings make for unobstructed views of sunsets and windswept pines! Chillier nights or rainy days? Light the beautiful stone fireplace in the sunken living room, and read a book in the window seat or watch the storm roll in. Spectacular sunsets and stunning views from the living room windows. A stone pathway leads you from the dock to the cottage. Entertaining is easy with the large, open kitchen/dining/living area with walkout to the balcony. This gem is offered to you turnkey, including a tin boat and motor and a potential for a dock slip at a nearby marina. Cottage living starts this summer on beautiful Georgian Bay! Taxes $2,100. Metal Roof. New chimney (2021). 100 amps. Satellite dish. Holding tank. High Speed Internet available. (id:49269)
RE/MAX Parry Sound Muskoka Realty Ltd.
165 St. Paul Street
St. Catharines, Ontario
4 BEDROOOMS + BONUS STORAGE ROOM FOR LEASE IN DOWNTOWN CORE IN ST. CATHARINES. IT FEATURES A MODERN KITCHEN, EXPOSED BRICK WALLS, AND 2 FULL WASHROOM. IT HAS A PRIVATE ENTRANCE BESIDE BEECHWOOD DONUTS. THE PROPERTY IS LOCATED DIRECTLY ABOVE BEECHWOOD DONUTS. IT IS CLOSE TO BUS TERMINALS, RESTAURANTS, FIRST ONTARIO PERFORMING ARTS CENTRE, MERIDIAN CENTRE, HWY #6 AND QEW. UTILITIES ARE TO BE PAID BY TENANTS. MONTH TO MONTH RENTAL. PLEASE NOTE, THERE IS NO BACKYARD. LANDLORD ARE OPEN TO STUDENT TENANTS FOR $700 EACH ROOMS. ROOM MEASUREMENTS TO BE VERIFIED BY TENANTS AND/OR TENANT'S REALTOR. (id:49269)
Exp Realty
N/a Walden Boulevard
Fort Erie, Ontario
Prime Residential Development Opportunity! Welcome to a rare chance to create a thriving residential community! This expansive land parcel offers the perfect canvas for building 13 spacious residential units, each boasting approximately 1750 sqft of living space. Excellent opportunity for developers and investors. Situated in a desirable location, all essential utilities including water, sewer, and electricity are readily available at the property line, streamlining the development process. No requirement for site services or site plan approval, saving valuable time and resources. Dispensing storm water on the street is permitted, reducing the need for complex storm water management systems. Drainage infrastructure is already in place along the borderline, minimizing connection costs and efforts for drainage and water systems. Enjoy the benefits of street townhomes with no Property Owner Association fees for the project. Convenient location with close proximity to the USA border and major amenities, including shopping centers, ensures convenience for future residents. Don’t miss out! (id:49269)
Boldt Realty Inc.
1429 Tamarack Lake Road
Gooderham, Ontario
Discover a charming country retreat or hobby farm just beyond Gooderham. Nestled on a scenic 3-acre lot, this captivating property boasts a 3-bedroom, 1-bathroom farmhouse with over 1,500 square feet of living space, a large barn, garage, and greenhouse. Follow the lush perennial gardens to the expansive front porch, inviting you inside. The main level showcases a spacious farmhouse-style eat-in kitchen, complete with rustic barn board accents, ample storage, and a sliding glass door that leads to a side deck surrounded by gardens. Adjacent to the kitchen is a large living room featuring a cozy woodstove and plenty of windows that fill the space with natural light. The primary bedroom is conveniently located on this floor, along with an updated 4-piece bathroom and a substantial mudroom with main-floor laundry. Upstairs, you'll find a bright and roomy bedroom perfect for children or as a second-floor primary suite, depending on your preference. There's also a cozy guest bedroom with a unique cedar shake wall and a large linen closet. Wandering through the gardens, you'll find edged gravel pathways that lead to the well-maintained 32' x 50' barn. The barn is equipped with stalls, an upper-level hay loft, and fenced pastures, providing a versatile space for various purposes. Additional features include extensive vegetable gardens, a small orchard, and a greenhouse attached to the barn. The property also comes with a 20' x 24' detached garage, offering ample storage. Recent updates to the property include a new metal roofing on the garage and part of the house, with the oil tank set to be replaced before closing. The location is convenient, just minutes from Gooderham for daily essentials, 25 minutes from Haliburton Village for dining and shopping, and about 2.5 hours from the GTA. Experience a lifestyle change with this charming hobby farm or idyllic country home. Book your private tour today and see what makes this property so special. (id:49269)
Century 21 Granite Realty Group Inc.
Lot 133 B Hawkins Street
Niagara Falls, Ontario
Welcome to your brand new oasis in the heart of the scenic south end of Niagara Falls! This stunning brand new two-storey semi-detached offers the perfect blend of modern design and convenient living. Boasting 3 bedrooms, 2.5 baths, and an open-concept layout, this home is designed to exceed your expectations. The main floor features a seamlessly integrated living, dining, and kitchen space, creating the ideal environment for entertaining guests or relaxing with loved ones. Step outside through the sliding glass doors and step onto your deck off the living room, where you can savour your morning coffee or host summer barbecues while enjoying the tranquil surroundings. Venture upstairs to find all three bedrooms and laundry conveniently located on the second level. The primary bedroom is a true retreat, featuring a 3-piece ensuite bathroom and a spacious walk-in closet, providing the perfect sanctuary to unwind after a long day. There will also be a side door entrance that leads to the basement which makes it convenient for a future in law suite. Located in the vibrant south end of Niagara Falls, this home offers unparalleled convenience. Enjoy easy access to local amenities, including shopping centers, restaurants, parks, and schools, ensuring that everything you need is just moments away. The basement rooms and dimensions are for a visualization. The basement can be finished at an extra cost determined by the builder. Don't miss your chance to get in early and choose your finishes on this brand new two-storey semi-detached home. (id:49269)
Royal LePage NRC Realty
20 Front Street S
Thorold, Ontario
Fabulous investment opportunity! Downtown Thorold, extremely well maintained 6 year old building featuring 60 student rental units and one 1500 sq ft commercial space located right in the heart of Front Street. The commercial space and student units are fully rented and the current property manager is willing to stay on, allowing for a stress-free investment. Each unit has a bedroom, sitting area and 3 pc bathroom. A shared kitchen on each floor includes 2 refrigerators, 2 stoves, 2 microwaves and an eating area to seat 8. a large common area in the basement with ping pong table, couches and TV's plus laundry area with coin operated washers and dryers. Units are hotwater, radiant heat. All common areas and main floor commercial are forced air heat with a/c. Properties to the north have been purchased and will be redeveloped. Housing Brock University and Niagara College Students, with all necessary amenities in walking distance. Do not let this amazing investment opportunity pass you by! (id:49269)
RE/MAX Garden City Realty Inc
10252 Willoughby Drive
Niagara Falls, Ontario
Welcome to 10252 Willoughby Drive, a custom-built 1.5 storey home nestled on an impressive 4.3-acre property, offering the epitome of luxury country living in Chippawa, Niagara Falls. Boasting approximately 4,000 sqft of finished living space that has been meticulously maintained and recently updated. This home is the perfect mix of country feel while being close to all major amenities. Upon arrival, you'll be struck by the home's charming curb appeal, with a long driveway providing ample parking and a welcoming wrap-around porch ideal for enjoying the serene surroundings. Step inside through the spacious mudroom to discover a beautiful powder room, main floor laundry, and access to the extended 2-car garage. The main level offers an inviting open concept living, dining, and kitchen area. The kitchen features elegant granite countertops, a 10FT island, tile backsplash, high-end appliances and a convenient coffee bar with sliding doors leading to the stunning rear yard. Adjacent, the generously sized living and dining rooms provide an ideal space for entertainment. Additionally, a main floor primary bedroom awaits, complete with a generous walk-in closet and a 3-piece ensuite. On the upper level you find two well-appointed bedrooms and a 4-piece bathroom, all with large windows for natural light. The lower-level is sure to impress with its tastefully finished design, offering a bar area, room for a gym, ample recreational space, a 2-piece bathroom, and a fabulous living area highlighted by a stone fireplace. Outside, the property features not only the inviting wrap-around porch but also a beautiful deck, an oversized heated in-ground pool, a fenced-in grass portion, a serene pond, and ample space for hobbies, ensuring privacy and relaxation. This rare opportunity to acquire such an exceptional property in the sought-after Chippawa area won't last long. Schedule your showing today! (id:49269)
Boldt Realty Inc.
120 Drive In Road W
Napanee, Ontario
IMAGINE THE VALUE OF YOUR BUSINESS SIGNAGE EXPOSED 24/7 TO THE TRAFFIC ON HWY 401, PRIME FLAGSHIP LOCATION. MAJOR NEW DEVELOPMENT ON NORTH SIDE OF THE ROAD IN PROGRESS. HOTEL-MOTEL-TRUCK / TRANSPORT DEPOT / CEMETARY / FUNERAL HOME / SPECIAL CARE FACILITY / PLACE OF WORSHIP / ESTATE WINERY / MIXED USE DEVELOPMENT OPPORTUNITY. 26+ ACRES OF LAND CURRENT ZONING RU, ON THE NORTH SIDE OF HWY 401. NEARLY 700 FEET EXPOSURE TO HWY 401 FOR VISIBILITY. CLOSE TO FLYING J PLAZA. DIRECTLY OPPOSITE TO WALMART, HAMPTON INN, SPORTS COMPLEX. INVESTMENT OPPORTUNITY IN FUTURE DEVELOPMENT. OWNED DRIVEWAY TO THE PROPERTY IS TO THE EAST OF SELF STORAGE/DRIVE IN SCREEN PROPERTY. DRIVEWAY WIDTH IS SUFFICIENT FOR HWY STANDARD 2 LANE TRAFFIC. VENDOR FINANCING POSSIBLE FOR SUITABLE QUALIFIED BUYER. (id:49269)
Homewood Real Estate Inc.
3035 Muskoka Rd 117
Baysville, Ontario
Welcome to your dream family retreat on the south shore of Lake of Bays! This charming Viceroy cottage offers an idyllic escape with its stunning panoramic views & unbeatable location. Nestled on a beautiful level & terraced lot, this property provides both a peaceful sanctuary & a fantastic opportunity to rebuild your perfect modern cottage. The lot’s generous size and prime positioning make it ideal for creating a custom luxury home that takes full advantage of the breathtaking surroundings. This traditional Viceroy cottage features 4 bedrooms and 2.5 baths, including a primary with a convenient 2-piece ensuite. The bright & inviting living room boasts a window wall facing the lake, flooding the space with natural light and featuring an airtight stove for any chilly fall mornings. The separate dining room provides a great setting for family celebrations. The spacious Muskoka room is a true highlight, inviting you to dine alfresco, unwind with a captivating novel, or enjoy a lively game of cards with friends. Relax & soak in the beauty of the outdoors, no matter the weather. The lower level features a large room with a walkout to the lakeside, offering versatile space that can be transformed into a rec room, games room, or whatever your heart desires. This additional living area provides endless possibilities for entertainment and family fun.Outside, the deep water & well-maintained dock, complete with boat lift and slip, make this property a boater’s paradise. Spend your days exploring the waters of Lake of Bays, fishing, swimming, or simply cruising in your boat. The property's west-facing orientation ensures you’ll enjoy breathtaking sunsets, creating the perfect backdrop for unforgettable evenings spent with loved ones. A single-car garage adds convenience & storage space. Whether you choose to keep it as a delightful family cottage or envision building a large modern retreat, the coveted location and exceptional features of this property make it a rare find. (id:49269)
Royal LePage Lakes Of Muskoka Realty
1793 West River Road
Cambridge, Ontario
Nestled on 2.45 acres, this prestigious West River Road bungalow has enchanting forest views and glimpses of the majestic Grand River. With the potential for 4 bedrooms, including an office convertible to a main floor bedroom, this home is bathed in natural light streaming through large windows and skylights.Warmth and charm radiate from the two wood fireplaces, gracing the living room and rec room. Entertain in style in the dining room adjacent to the large, bright kitchen. Retreat to two main floor bedrooms or discover additional accommodation in the basement's two large bedrooms.Enjoy seamless indoor-outdoor living with a walkout basement. A spacious deck off the living room and kitchen also allows for more outdoor living. Complete with a large double car garage, this home exudes a rustic ambiance, inviting you to experience the best of West River Road living. Rogers High-speed internet available , HWT 2021, Water Softener 2023, Iron Filter, UV Filter, R.O system, Flat roof - 2023 Please see attached video and iGuide for floor plans and further details. (id:49269)
RE/MAX Twin City Realty Inc. Brokerage-2
RE/MAX Twin City Realty Inc.
496 Ridge Road N
Ridgeway, Ontario
This is a very special property, that provides a blend of history and opportunity. One of the older homesteads in the historic village of Ridgeway, the Disher Family home was built in the 1800's. First time on the market since 1974. Located only moments from the downtown village, with all of it's charm and amenities. Located on an extra deep 44x220 lot, this 1200 sf 3 bedroom (including one one the main floor) 1 bath home is limited only by the new owners imagination and creativity. Patio door from kitchen to large back yard. There is still evidence of it's storied past, including a box bay window and exposed original red brick. This property is ready for a restoration. Updated roof including shingles and sheathing, as well as newer gas forced air furnace and air, there is a solid framework to create your ideal space! Oversized single garage at the end of a paved driveway. (id:49269)
Royal LePage NRC Realty
790 Quenneville Drive
Lakeshore, Ontario
Buyer to do own due diligence regarding zoning, development plans, building provisions. (id:49269)
Keller Williams Innovation Realty

