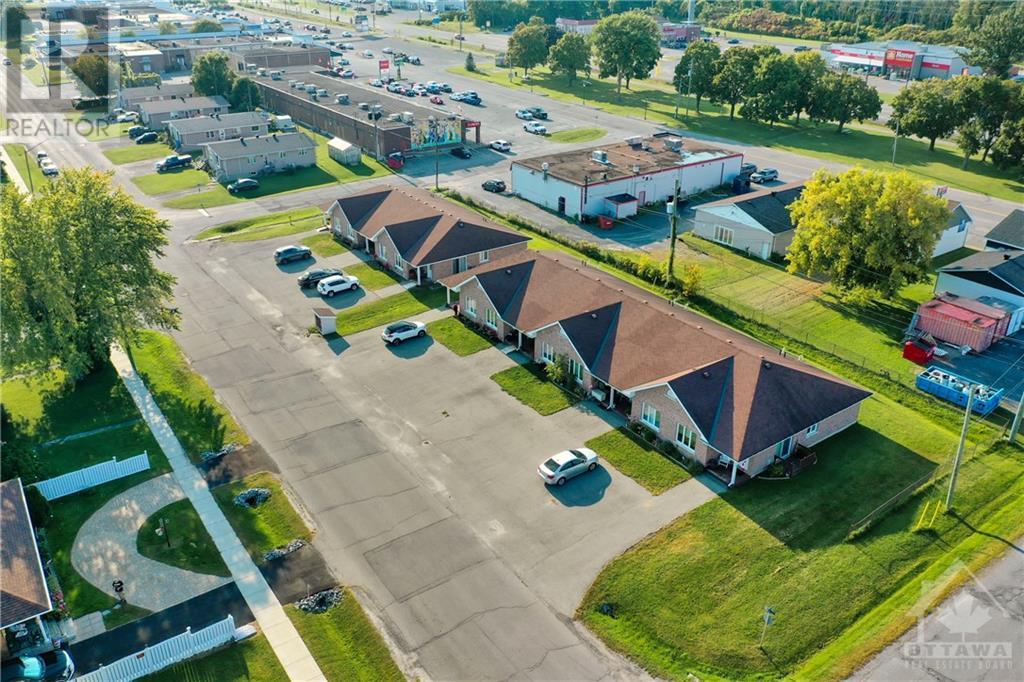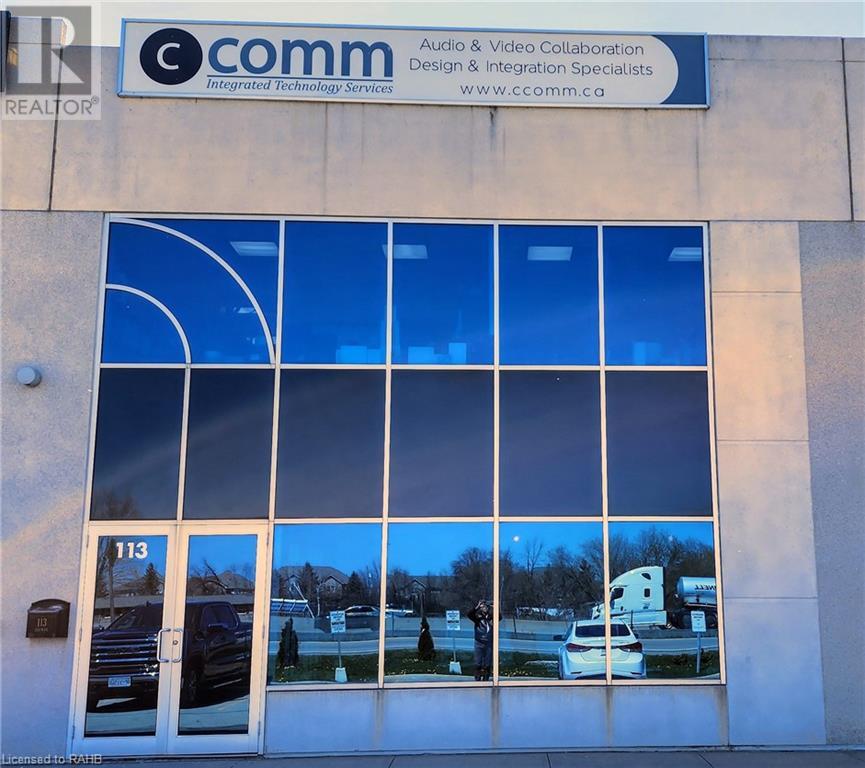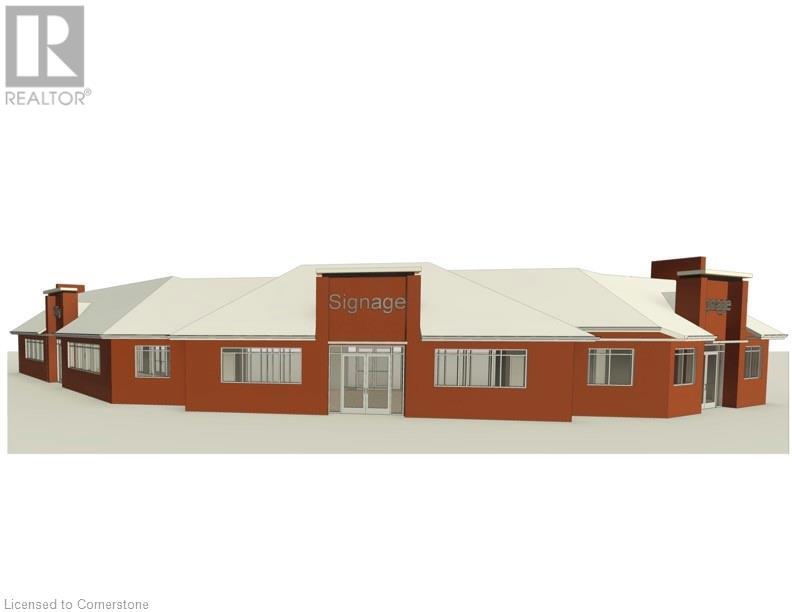3924 Mitchell Crescent
Stevensville, Ontario
Newly built, signature 2-bedroom, 2-bathroom freehold bungalow townhome built by award-wining Rinaldi Homes in the desirable Black Creek area of Fort Erie! Experience life in a luxurious setting one minute from the beautiful Niagara River and the scenic Niagara Parkway’s walking, running and cycling trail. Premium quality exterior finishes combine Lafitt stone at the front of the home with James Hardie siding and shakes and James Hardie siding on the sides and rear. Interior quality finishes and features include grand 9’ main floor ceiling, taller 8’4” foundation height pour, engineered hardwood flooring in the hall and great room, 12”x24”ceramic floor tile, pot lights in the kitchen and great room, 2 new kitchen appliances (stainless steel fridge & stove) and main floor laundry closet with washer & dryer hook-ups. Luxurious kitchen with island features quartz countertop, crown moulding, valence trim & tiled backsplash. The primary bedroom has a beautiful 6pc bathroom with soaker tub and separate shower that leads to a large walk-in closet. The unfinished basement is a clean canvas with ample room for a future rec-room, office and 3pc bath. Outside you will find a rear covered deck, interlocking brick driveway, sodded yard w/front garden plantings. HVAC system features a Carrier forced air gas high efficiency furnace, ERV and Carrier central air. Single car garage comes complete with automatic garage door opener. Located close to the QEW highway to Niagara Falls, Toronto or Fort Erie and the Peace Bridge to Buffalo. (id:49269)
RE/MAX Niagara Realty Ltd
6 - 220 Dissette Street
Bradford West Gwillimbury (Bradford), Ontario
Excellent location to star up the new business. This location is surrounded by residentialneighbourhood, Great opportunity for retail store, one own parking Lot of parking, busy street exposure.Ideal for many retail operation and office operations except for daycare service. Available immediately. **** EXTRAS **** ONE RESERVE PARKING (id:49269)
RE/MAX Community Realty Inc.
221 - 170 Jozo Weider Boulevard
Blue Mountains (Blue Mountain Resort Area), Ontario
This Bachelor suite in Seasons at Blue, Blue Mountain Village, offers a blend of luxury and investment potential. It's designed for those who want to enjoy the four-season resort lifestyle while also generating rental income. Here's a summary of the key details: Type: Bachelor suite that sleeps up to 4 people, full sized kitchen - Location: Seasons at Blue, Blue Mountain Village, Ontario a popular four-season resort - Improvements: Over $50,000 refurbishment and renovation costs already paid by the Seller. renovations includes new flooring, kitchen, paint, furniture, and bathroom with a glassed-in shower. the suite also features a gas fireplace and a balcony with unobstructed views - Full kitchen with a fridge, stove, dishwasher, and microwave. Amenities: Year-round outdoor hot tub, seasonal pool, fitness room, sauna, heated underground parking, bike storage, and ski locker. Rental Opportunity: The suite is part of the Blue Mountain Resort's rental pool program, allowing for income generation when not in use, Condo Fees include all utilities. HST is applicable but can be deferred by obtaining an HST number and joining the rental program. There is a one time 2% + HST Blue Mountain Village Association entry fee, and an annual fee of $1.08 + HST per square foot, payable quarterly. This is a fully owned property, not a timeshare. This property is a perfect investment for someone looking for both personal vacation use and rental income, with access to resort amenities year-round. **** EXTRAS **** Dishwasher, Fridge, Stove, Microwave, Electric Light Fixtures, Furnishings (id:49269)
Homelife Partners Realty Corp.
120 Devinwood Avenue
Walkerton, Ontario
Nestled in the desirable Walker West subdivision of Walkerton, Ontario, this stunning new build semi-detached home offers an impressive 1,450 square feet of beautifully designed living space, along with an additional 1,300 square feet of finished basement. The basement presents endless possibilities for entertaining or creating extra living space, and it conveniently walks out to the rear yard. It’s also roughed in for a second kitchen, making it ideal for multi-generational living or additional rental potential. The main level features two spacious bedrooms and two modern bathrooms, ensuring both comfort and convenience. You’ll appreciate the elegant luxury vinyl plank flooring that seamlessly complements the gorgeous quartz countertops and custom cabinetry throughout the home. Enjoy the cool comfort of central air conditioning, and take advantage of the inviting outdoor space, complete with a fully fenced yard, concrete driveway, and a comprehensive landscaping package. For your peace of mind, this home will also be registered in the Tarion Warranty Program. Call today to arrange your viewing. (id:49269)
Wilfred Mcintee & Co Ltd Brokerage (Walkerton)
46&50 Fifth Street E
Morrisburg, Ontario
Discover a remarkable investment opportunity with this custom-built row of 10 bungalow units, perfectly situated in the heart of Morrisburg. Designed with quality, efficiency, & durability in mind, this property boasts a stunning stone exterior & slab-on-grade construction. Each of the 10 units features 1 bedroom plus a den, thoughtfully designed with lovely finishes & ample space, catering to both comfort & functionality. Enjoy the benefits of radiant heating throughout the units, providing a cozy & energy-efficient living environment for tenants. Generous parking options for residents & guests further enhance the property’s attractiveness. This custom-built row of bungalows represents a solid investment with excellent return potential. Located in a vibrant community within walking distance of all amenities, the demand for these well-appointed units ensures continued interest from prospective tenants. Don’t miss this opportunity to add a valuable asset to your real estate portfolio! (id:49269)
Engel & Volkers Ottawa
24 55th Street S
Wasaga Beach, Ontario
Ski Season with flexible dates on the west end of Wasaga Beach. This raised bungalow offers open concept living with 3 bedrooms and an extra bed in family room downstairs with the ability to sleep a total of 10 people. Ample privacy due to surrounding matured trees. Only a 25 minute drive to Blue Mountain Village, 15 minutes to downtown Collingwood and only 4 minutes to the Superstore Shopping, St. Louis Resturant and other amenities Wasaga Beach has to offer. Asking $12,000 + utilities & damage deposit for Dec.1st-Mar.31st. (id:49269)
Royal LePage Locations North (Collingwood Unit B) Brokerage
122 Devinwood Avenue
Walkerton, Ontario
Nestled in the desirable Walker West subdivision of Walkerton, Ontario, this stunning new build semi-detached home offers an impressive 1,450 square feet of beautifully designed living space, along with an additional 1,300 square feet of finished basement. The basement presents endless possibilities for entertaining or creating extra living space, and it conveniently walks out to the rear yard. It’s also roughed in for a second kitchen, making it ideal for multi-generational living or additional rental potential. The main level features two spacious bedrooms and two modern bathrooms, ensuring both comfort and convenience. You’ll appreciate the elegant luxury vinyl plank flooring that seamlessly complements the gorgeous quartz countertops and custom cabinetry throughout the home. Enjoy the cool comfort of central air conditioning, and take advantage of the inviting outdoor space, complete with a fully fenced yard, concrete driveway, and a comprehensive landscaping package. For your peace of mind, this home will also be registered in the Tarion Warranty Program. Call today to arrange your viewing. (id:49269)
Wilfred Mcintee & Co Ltd Brokerage (Walkerton)
1555 Kingston Road
Toronto (Birchcliffe-Cliffside), Ontario
EXCELLENT COMMERICAL/RESIDENTIAL OPPORTUNITY IN BIRCHCLIFF COMMUNITY, 598 SQFT MAIN FLOOR WITH FULL KITCHEN AND 3 PIECE WASHROOM, BRIGHT COMMERICAL SPACE SUITABLE FOR MANY USES-OFFICE, RETAIL, RESTURANT, SERVICE-BASED, HIGH VISBILITY KINGSOTN ROAD LOCATION ACROSS FROM FUTURE DEVELOPEMNTS. 1 PARKING INCLUDED AT THE BACK OF THE BUILDING **** EXTRAS **** UTILITIES ARE EXTRA. (id:49269)
Century 21 Leading Edge Realty Inc.
225b Thames Avenue
Mitchell, Ontario
Country Life Developments is pleased to offer the last BUNGALOFT freehold townhouse available. This is one of the most spacious plans for MAIN FLOOR LIVING with the bonus of a second level that overlooks the first floor. The main floor features a foyer that leads through to an open vaulted floor plan with the dining room and kitchen at the front of the home. There is a large island that is open to the living room at the back. The master bedroom has a walk-through closet to the cheater ensuite and laundry area. Up in the loft, you will find a 2nd large bedroom, bathroom and open rec room area. This extra space upstairs is ideal for visitors or a great home office for the buyer who prefers to work from the comfort of home, without taking over their main living space. The exterior features brick, stone and siding. There is a large 1 car garage and a poured concrete patio out back. Concrete driveways will be added to each unit as well. The basement can be finished for an additional bedroom, rec room and bathroom if required. Located by the River, Golf Course, Doctors Office and Pharmacy; Thames Ave offers ease of getting anywhere around town. The design and layout have the coziness of a bungalow, with the convenience of having a larger open space. Don't miss out on this last unit. (id:49269)
Sutton Group - First Choice Realty Ltd. (Stfd) Brokerage
340 Henry Street Unit# Upr 7
Brantford, Ontario
Second floor small finished open concept office space with hardwood floors available for lease in high traffic area, close to highway 403. Additional utility fee of $2.00 psf. (id:49269)
RE/MAX Twin City Realty Inc
442 Millen Road Unit# 113
Stoney Creek, Ontario
Well-maintained industrial condo unit with QEW exposure. The ground level is 2300 sq ft with 1820 sq ft warehouse with 20 ft ceiling, trench drain, radiant heat, washroom and roughed-in A/C. Ground level office 480 sq ft with kitchenette, washroom and in-floor heating. Second Floor Mezzanine 1150 sq ft used as an office with, storage, washroom and kitchenette. Features 7 outdoor parking spots. 3 spots in front of the unit and 4 in back. The roof HVAC unit was replaced in 2020. Excellent opportunity in a great location for owner-occupied or investment. (id:49269)
RE/MAX Escarpment Realty Inc.
2506 Regional Road 56 Highway Unit# 101b
Binbrook, Ontario
Brand new 4000 square foot retail space to be built on prominent corner location at lit intersection. Site plan also includes a four island gas station, convenience store, car wash and drive-through restaurant. Come be part of Binbrook's rapidly expanding community. (id:49269)
Platinum Lion Realty Inc.












