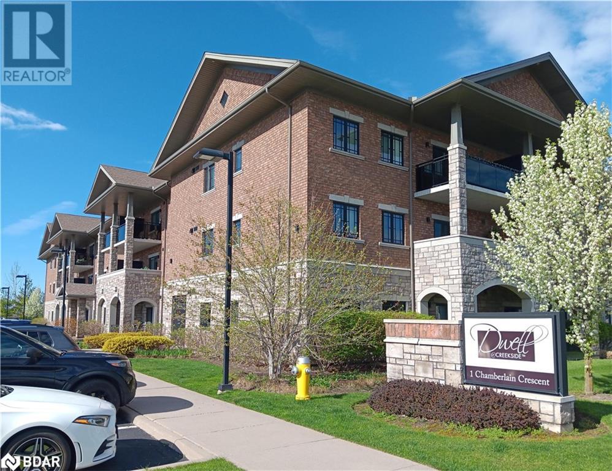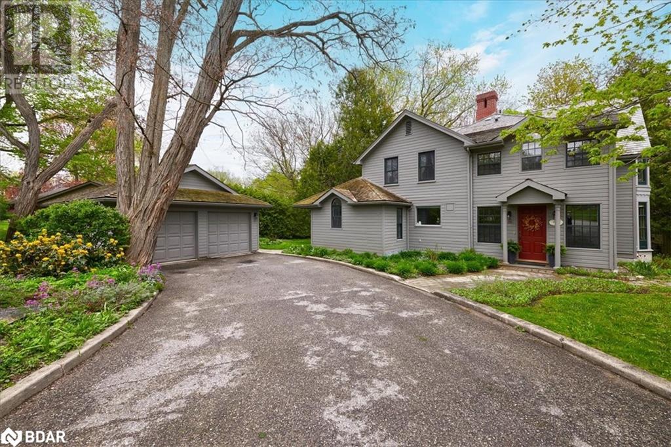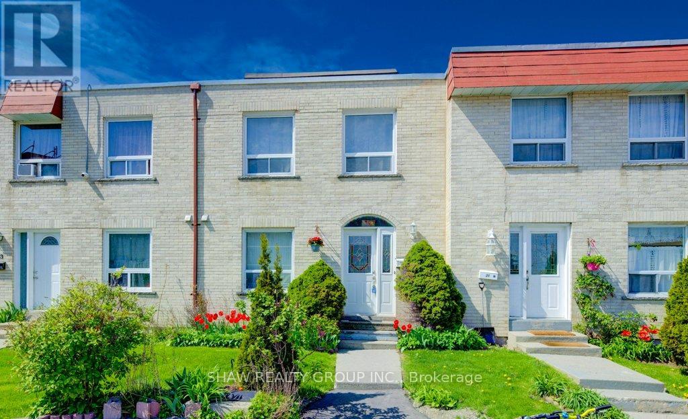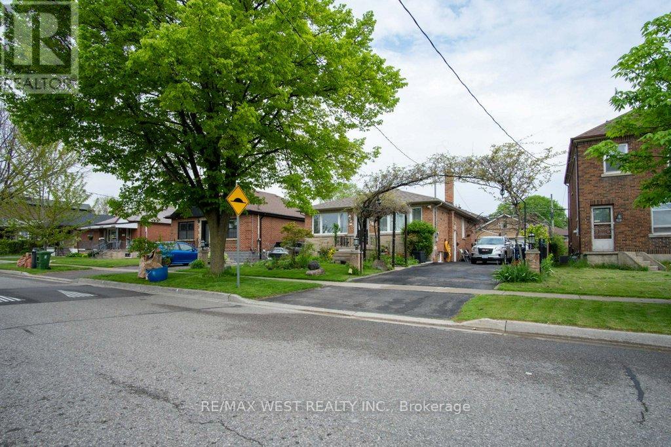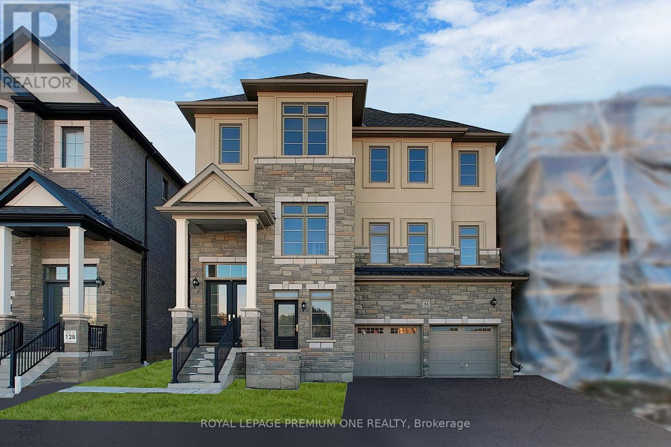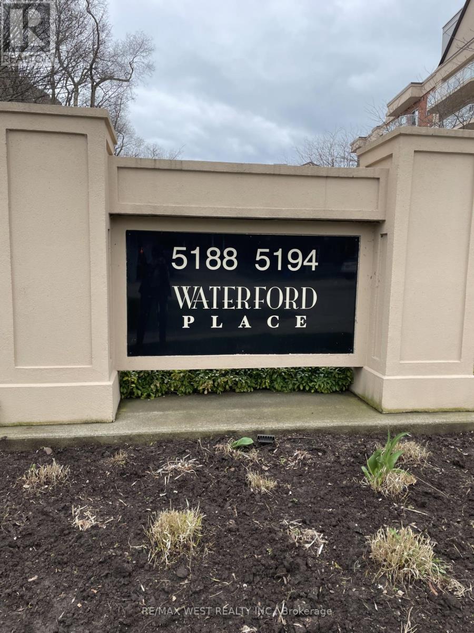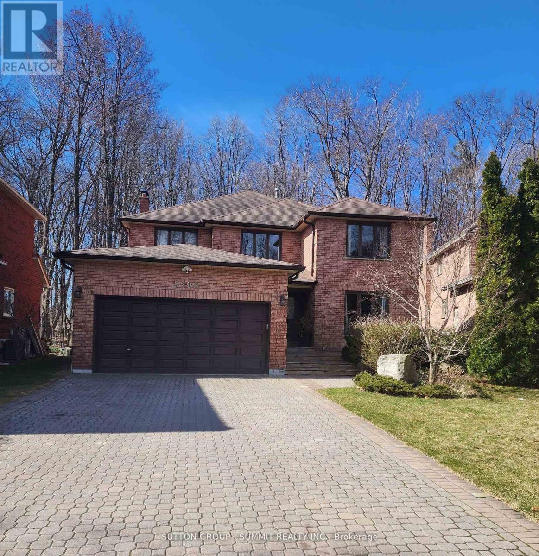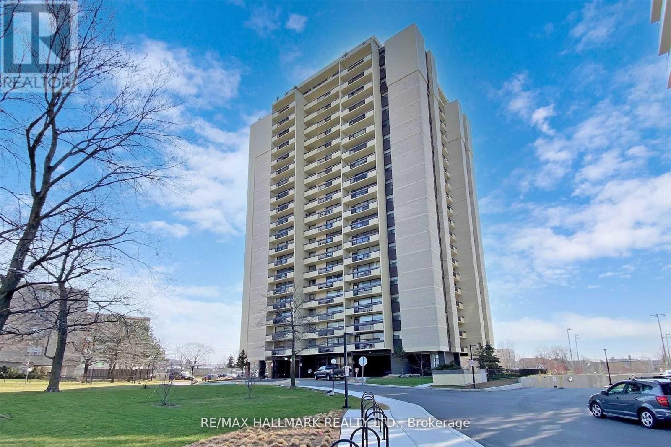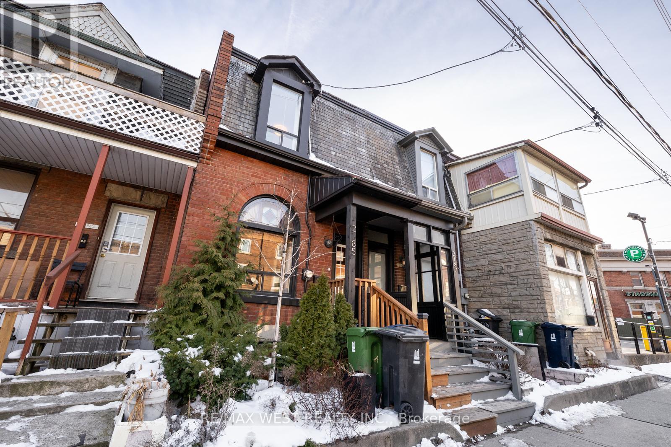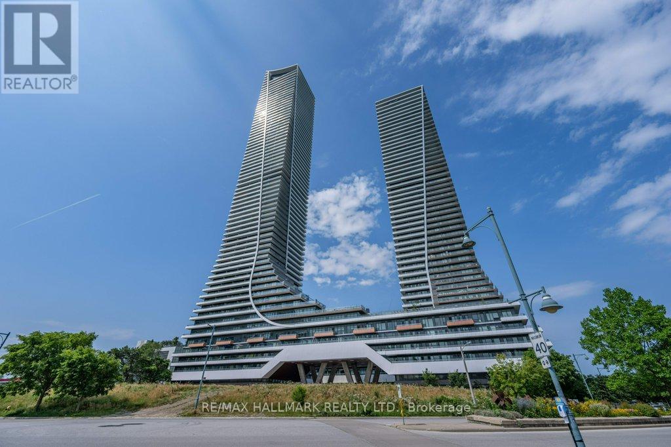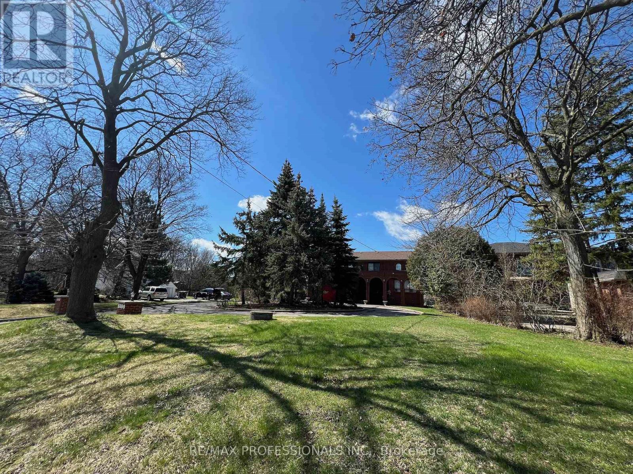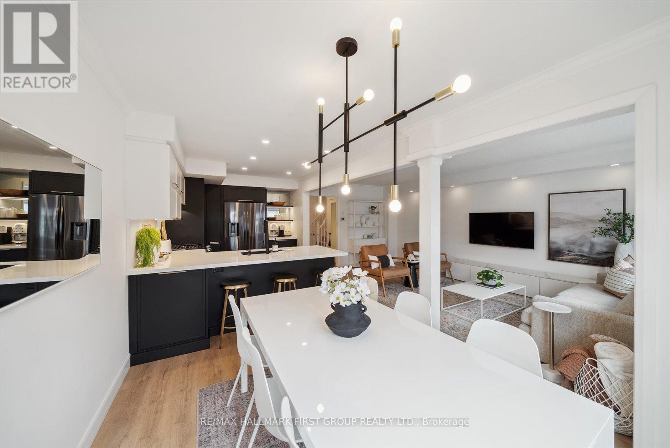1 Chamberlain Crescent Unit# 203
Collingwood, Ontario
Ideally located on the west side of Collingwood, providing quick access to downtown, shopping, public transit, walking trails and the skiing at Blue Mountains. The Dwell at Creekside is a highly-desired and well maintained building - 2nd floor, 2 bedrooms unit with large balcony viewing scenery and partly ski hills, convenient in-suite laundry, primary bedroom offers huge Walk-in closet... There is designated outside parking as well as visitors parking, an assigned locker in the lower level and additional storage space for your bicycles, a lovely meeting room with kitchenette off the lobby. Pets restricted to under 25 lbs. Enjoy the convenient and worry free lifestyle! (id:49269)
Century 21 B.j. Roth Realty Ltd. Brokerage
136 Matchedash Street N
Orillia, Ontario
Nestled on a .6 AC corner lot in Orillia's North Ward, this 2-storey residence, built in 1872, combines historic charm with modern comforts. Outside, you'll notice magnificent details including cedar shakes roofing, a wood-clad exterior, ample parking for 4 vehicles, and a wrap-around porch with panoramic garden views. Inside, you're greeted by a luminous living room with a wood-burning fireplace, and an exquisite kitchen and dining area with tall ceilings and a walkout to the exterior porch. Rich hardwood floors enhance the grandeur of the space. Three bedrooms offer comfort, space, and natural light, with an additional home office overlooking the landscaped backyard. The layout includes 2.5 bathrooms for privacy and convenience. A detached double car garage with a garden nook is ideal for gardening enthusiasts or extra workspace. Enjoy downtown Orillia's vibrant life, Lake Couchiching Beach Park, Lightfoot Trail System, Orillia Opera House, and close proximity to Soldiers Memorial Hospital. (id:49269)
RE/MAX Right Move Brokerage
22 - 7440 Goreway Drive
Mississauga, Ontario
Welcome to 7440 Goreway Drive, a charming Freehold townhouse in a very accessible area! Inside, the main living area is bright and airy with plenty of natural light. The Kitchen offers an open space with brand new countertops/sink (2024). Upstairs, you'll find 3 spacious rooms, with a full 3pc bathroom. The basement is fully finished, with a rec room + a potential 4th bedroom. Also featuring a 2pc bathroom, with a second kitchen. Making it perfect for potential income, an in-law suite, or even personal use. The home has been meticulously taken care of with A/C & Furnace being replaced (2022). The backyard offers a nice, secluded space with a large shed(2024). This home is in one of the most accessible areas of the Peel region, being close to parks, trails, amenities, highways, Toronto-Pearson Airport & more, making it a perfect foot in the market for first-time buyers, upsizing families or even downsizers. Book your showing today! (id:49269)
Shaw Realty Group Inc.
Lower - 164 Simpson Avenue
Toronto, Ontario
Updated 1 Bed Apartment Located a Short Walk to The Mimico Go Station & Bus Islington or Royal York Bus Stops Quickly Taking You to the Bloor Subway Line. Features an Eat-In Kitchen with Granite Countertops & Marble Backsplash, A Oversized Living/Family Room, A Large Bedroom with a Closet Flooded with Natural Light (Oversized Window), an Updated 5pc Bathroom and 1 Parking Spot. Convenient On-Site Shared Laundry. Close to Famous SanRemo Bakery/Cafe & Other Great Shop & Restaurants. (id:49269)
RE/MAX West Realty Inc.
44 James Walker Avenue
Caledon, Ontario
Amazing opportunity to move in ready brand new home the Stirling ""B"" 3,875 sqft. Fully upgraded, 9' Basement, 10' Main and 9' Second Floor ceiling heights. Separate basement entry. Smooth Ceiling throughout, Engineered 4"" x 3/4"" Hardwood, Upg Porcelain Tiles, Leyah Sone Fireplace Mantel, Iron Picketts, Large Custom Kitchen Cabinetry, Servery, Walk-in Pantry, Quartz Countertop, Tiled base/ceiling in primary shower, Upg Vanities, Opt Tray Ceiling in Primary Bedroom. **** EXTRAS **** 200 Amp Service, 8\" Two Panel Smooth doors on main floor, 3\" casing & 7\" baseboard throughout, 36\" x 24\" basement windows (4), capped Barbeque gas line at the rear. (id:49269)
Royal LePage Premium One Realty
101 - 5188 Lakeshore Road
Burlington, Ontario
Desirable Waterfront Place On The Shores Of Lake Ontario. This Spacious 2 Bedroom Features Hardwood Floors, Living/Dining/Kitchen Open Concept, New Appliances, Primary Bedroom With 5pc Ensuite, Double Closet, Separate Shower, New Broadloom. The Waterford Is A Quiet & Well Maintained Condo With Ample Visitor Parking, Lovely Grounds Overlooking Lake Ontario, Complete With Gazebo, Exercise Room, Hot Tub, Party Room & Games Room. This Main Floor Unit Features A Walkout To The Terrace. Shows 10+. (id:49269)
RE/MAX West Realty Inc.
5292 Parkwood Place
Mississauga, Ontario
Experience the allure of this stunning residence firsthand. Spectacular, Rarely Available 5+1 Bedroom Gem in Prime Mississauga. Immaculate Ravine Location. Over 4000 Sq Ft of Total Living Space. Inside, the family room beckons with hardwood flooring, pot lights, a built-in Fireplace. Entertain in style with an oversized dining area overlooking a chef's kitchen with high end built-in stainless-steel appliances. Enjoy summer gatherings with a walkout to a beautiful private Ravine Lot. Upper level features a double door entry to the fabulous oversized Primary bedroom suite with large window and seating area. Relax in the spa like Ensuite complete with a soaker tub and a shower/steam bath. Large his & her walk-in closets. This amazing home is located steps to top rated schools, nature trails, Staghorn Woods Park, Britannia Farm Sugar Bush & Heartland Town Centre. Easy access to all highways QEW, 403,407. Too Many Features To Mention **** EXTRAS **** See The Attached \"Outstanding Features\" (id:49269)
Sutton Group - Summit Realty Inc.
1806 - 1455 Lawrence Avenue W
Toronto, Ontario
spacious 3 bedrooms with the best layout, move in condition, shows very nicely, updated kitchen, granite counter top, open breakfast bar, updated washroom, clean and move in conditions. steps to TTC, 1 Bus to Subway, walk to all conveniences, very family oriented neighborhood close to parks, rec. center, library, schools. (id:49269)
RE/MAX Hallmark Realty Ltd.
Unit 2 - 2185 Dundas Street W
Toronto, Ontario
Welcome To This Beautiful Legal Duplex In Prime Roncesvalles Village. This Is Unit 2 of 2 Units in The Home, Which Includes The Upper Floor. This Is A Victorian Era New York Loft Style Brownstone With True Flex Space. It Has Been Renovated With Style And Attention To Detail Preserving Key Century Home Features Incl - Original Oak Wide Plank Floors On Main, Exposed Brick And Custom Reclaimed Pine Doors & A Rear Yard Oasis. The Upper Floor Boasts A Living Rm, A Full Kitchen & Walk Out To The Deck & A Primary Bedroom. This Home Is A Tribute To The Person With an Inclination For the Arts & Practicality. Come Check Out Her Out In Person! (id:49269)
RE/MAX West Realty Inc.
509 - 20 Shore Breeze Drive
Toronto, Ontario
Spacious Waterview Eau du Soleil Condo Unit W/ 2 Bedrooms Plus Den & 2 Bathrooms Available For Lease! Gorgeous South Facing Unit Overlooking Lake Ontario, Downtown Toronto CN Tower & Skyline. This Modern & Open Concept 10 Feet Ceiling Living Space Offers a Functional Den That Can Be Used As An Office Area, Extra Storage, Play Area for Children & More! The Living Area Offers A W/O to Balcony & A Spectacular Unobstructed South Facing Views. Building Amenities: Concierge 24/7, Party Room, Guest Suites, Exercise Room & More! Steps to Shops, Waterfront Boardwalk, Yatch Club, Schools, Groceries & Close To QEW HWY W/ Minutes to Downtown Toronto. **** EXTRAS **** Stainless Steel Appliances: Refrigerator, Cooktop with Stove, Microwave w/ Built-in Rangehood & Dishwasher. Stacked Front Load Clothes Washer & Dryer Machines, Existing Window Coverings & Light Fixtures. (id:49269)
RE/MAX Hallmark Realty Ltd.
6800 Second Line W
Mississauga, Ontario
First time on the market. Almost an acre of land. Huge lot fronting on Second line going all the way back to Early Settler Row, enjoy the full lot or sever the lot for future development. Nestled amongst million dollar homes this large spacious house is aprox. 2800 SF. 4 bedrooms and 4 washrooms, huge 2nd floor terrace, large finished basement with walk up to yard, 2 kitchens, large patio at rear. Located in Meadowvale village, quiet surroundings feel like you are not in the city. Mature trees in yard , apple trees **** EXTRAS **** Roof is 12 years old, HWT is owned, all Electrical Light Fixtures, All Window Coverings. (id:49269)
RE/MAX Professionals Inc.
76 Shrewsbury Drive
Whitby, Ontario
Every inch of this stunning home has been completely renovated with contemporary flair, featuring updated colours, materials, and design throughout. The open floor plan offers ample space, including a fully finished basement. The entry foyer is beautifully accented with feature walls, welcoming you into the space. The custom ROCPAL kitchen boasts quartz counters, high-end appliances, pot lights, an undermount Blanco sink, a breakfast bar, and a coffee bar. Custom blinds and light fixtures enhance the ambiance. Each washroom has been fully updated. Generously sized bedrooms include closet organizers. The open basement provides additional family space and includes a fully finished laundry area. Outside, enjoy curb appeal with beautiful hardscaping in the front and decorative stone on the porch. The backyard features a large two-tiered deck, perfect for outdoor living. **** EXTRAS **** Offers Anytime! The driveway has been widened to fit 3 cars and has no sidewalk. There are separate entrances from the garage to the house and the backyard. All interior doors, handles, and casements were replaced. (id:49269)
RE/MAX Hallmark First Group Realty Ltd.

